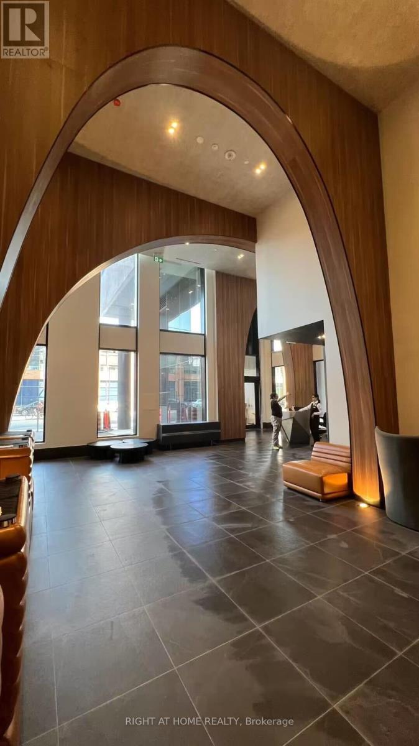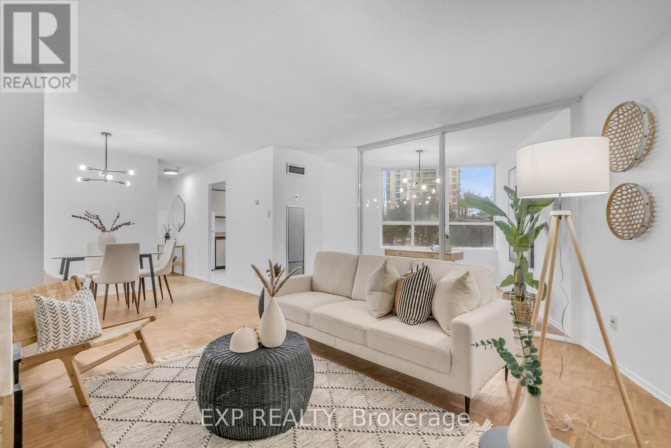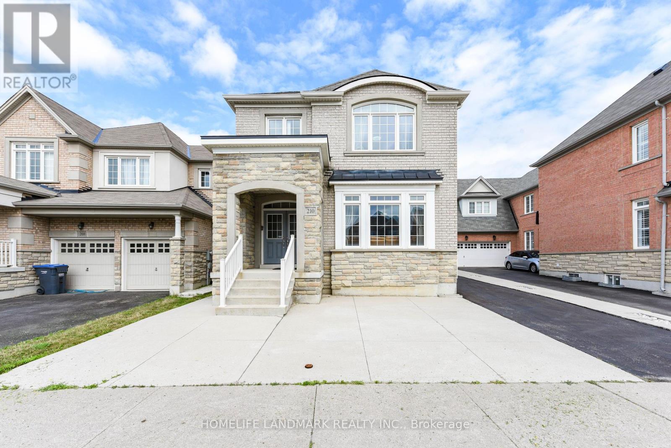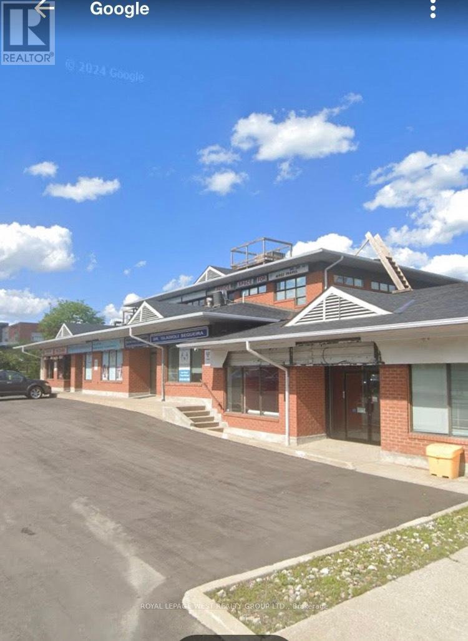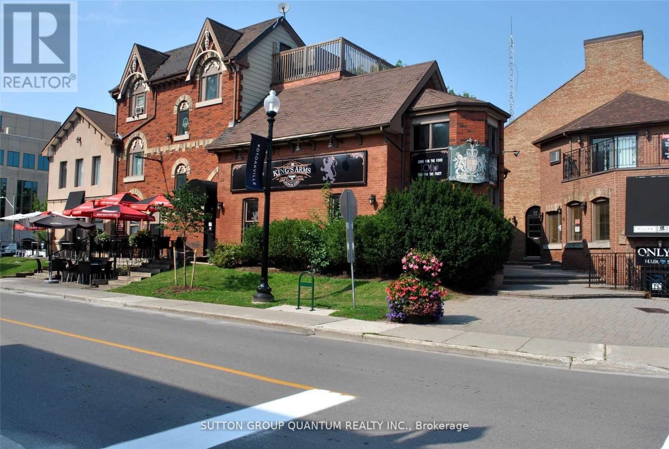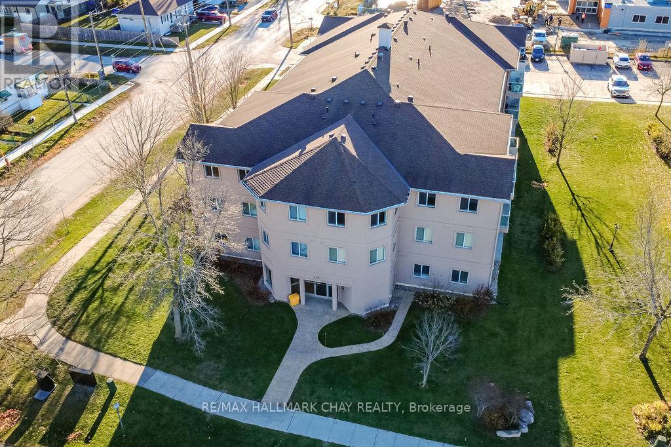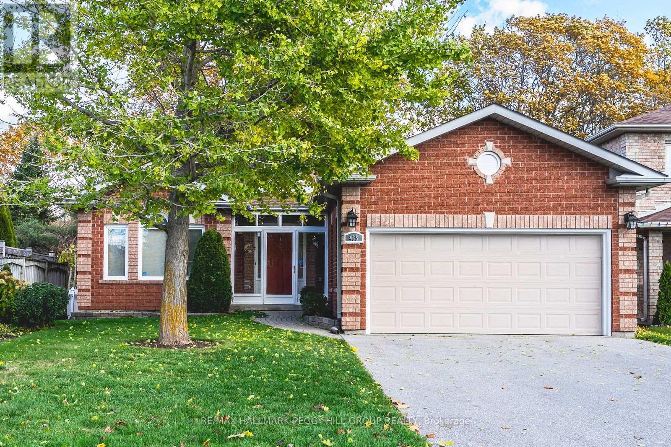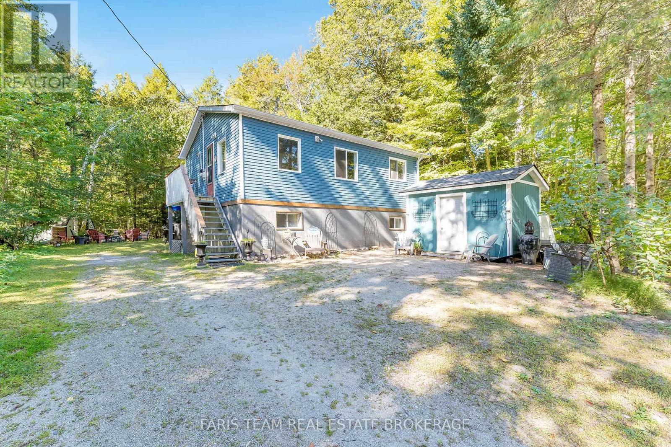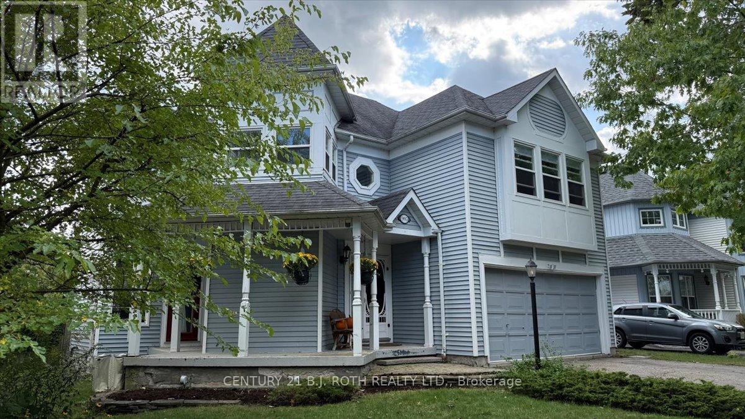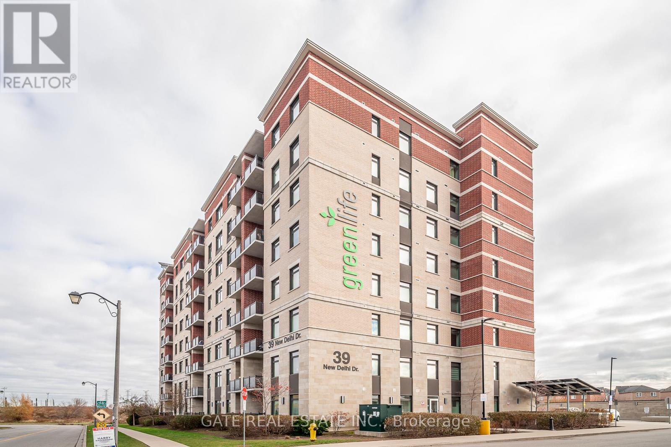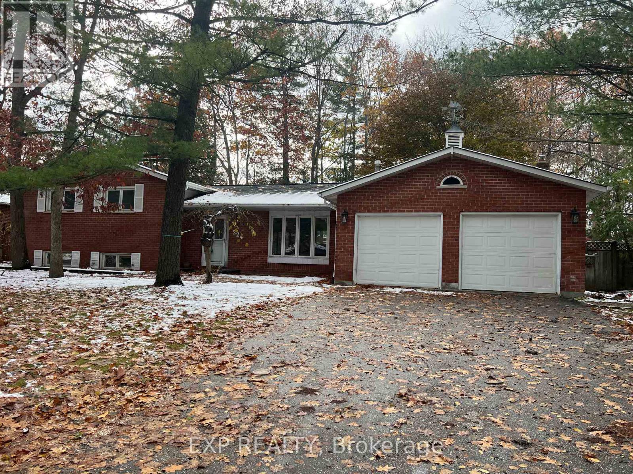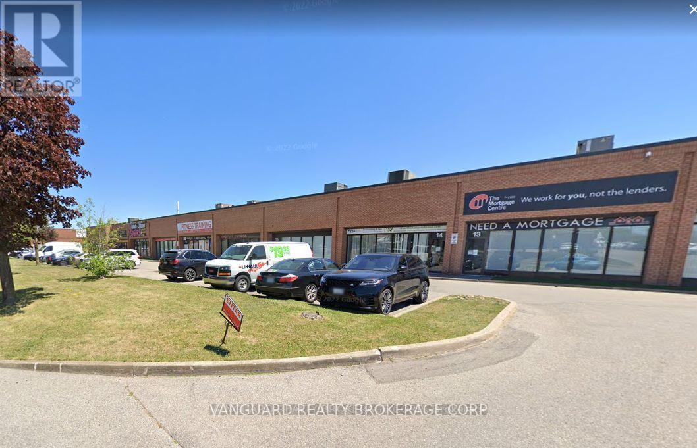521 - 270 Dufferin Street
Toronto, Ontario
Stunning 1-Bedroom, 1-Bathroom Suite featuring an open balcony, perfectly situated in the vibrant heart of Liberty Village. Conveniently located at King St W & Dufferin St, with the 504 Streetcar right at your doorstep.A functional open-concept layout, 9-foot floor-to-ceiling windows, and modern, luxurious finishes throughout. The contemporary kitchen is equipped with stainless steel appliances and sleek design details.Enjoy easy access to the Gardiner Expressway and Lake Shore Blvd, and walk to restaurants, cafes, the GO Train, CNE, Metro, GoodLife Fitness, parks, banks, shops, the Financial District, universities, and much more. (id:60365)
406 - 3700 Kaneff Crescent
Mississauga, Ontario
Welcome to 3700 Kaneff Crescent, Unit 406! Experience urban sophistication in the heart of Mississauga with this beautifully updated 1-bedroom plus den, 1-bathroom condo. Perfect for professionals, couples, or small families, the spacious den offers flexibility as a home office, workout space, or cozy nursery. Freshly painted and brand-new light fixtures, this unit is truly move-in ready, offering modern comfort and style. Ideally located just minutes from Square One Shopping Centre, Celebration Square, and Kariya Park, with easy access to public transit, the future Hurontario LRT, and major highways (403, 401, QEW), this condo provides unmatched convenience for urban living. Residents enjoy top-tier amenities, including 24-hour concierge service, a fully equipped gym, indoor pool, sauna, tennis court, and a stylish party room currently undergoing renovations. The building is also being refreshed with updated hallway carpeting and wallpaper, enhancing its contemporary appeal. Don't miss out, schedule your private showing today and experience the best of Mississauga living! (id:60365)
210 Castle Oaks Crossing W
Brampton, Ontario
Showstopper great layout 4 +3 Bedrooms /5 Washroom Home , Consisting Of near 4000 sft living area, 2864 Sq Ft above grade finishing (Per Mpac) & Park Approx 8 Cars On Driveway + Detached Double Garage. Open Concept Main Floor Feat 9 Ft Ceilings, Laundry Rm, Lovely Moldings/Trim, Pot-Lights , Stone Accent Wall & Dark Hardwood Floors thru out . Spacious Kitchen W/ Tons Of Cabinets ,Quartz Counters, Back-Splash, center island & Ss Appliances. Family room with fireplace. Elegant oak staircase leads to a spacious 4 bedrooms W/ 3 Full Washrooms on 2nd floor, hardwood thru out , Pot-Lights in hall. King Sized Primary Bedroom W/ Large Walk-In Closet, 5 Pc Ensuite That Has Sep Tub & Oversized Shower. Each bedroom has Washroom W/ Updated Quartz Sink & Extra Storage. custom window covering, backyard Is Wider At Rear (Slight Pie Shape) Which Great For Entertaining W/ Interlock hardening spent over $25k . Separate Entrance To newly professional Finished Basement apartment with 3 bedrooms and separate laundry. This great neighborhood will meet all of your need and awesome living style. (id:60365)
6 - 2828 Kingsway Drive E
Oakville, Ontario
Small 12 store plaza serving local neighbourhood area next to school near sports field - no pizza no cannabis, no vape. (id:60365)
21 - 323 Church Street
Oakville, Ontario
Located In Downtown Oakville Miller Mews Is a Great Opportunity with a Mix of Retail and office space. Miller mews sees an abundance of daily foot traffic and is just a block away from the popular Lakeshore area which is home to many stores, restaurants and offices. Lots of windows, very bright spaces, excellent signage opportunity. This is a 2nd floor plan location. Please see floor plan attached to the listing details. This unit consists of 1786 sqft and available immediately. NO FOOD OR RESTAURANT USE PERMITTED. (id:60365)
203 - 125 Bond Street
Orillia, Ontario
Welcome Home to Lake-Country Living! Discover condo-style freedom with room to breathe at 125 Bond Street, Orillia. This is one of the largest units in the building, offering not just space, but thoughtful features and a prime location you'll appreciate. Step into a bright, generous 2-bedroom, 2-bath suite (including an ensuite bathroom in the primary bedroom) that gives you the comfort of a home with the lock-and-leave convenience of condo living. You'll love the large walk-in closet attached to the primary, plus in-suite laundry and dedicated storage - no shared laundromat, no hauling baskets down a hallway. Features include: an Elevator, making this unit easily accessible. A private balcony - enjoy morning coffee or evening wind-down outdoors without leaving your suite. A prime parking spot right outside the front door - one of the best in the lot. Great layout - ideal for full-time living, downsizing, or an investment. Positioned in a highly convenient spot in Orillia, you're just minutes from everything you love and need. Easy access to Highway 11 gives you straightforward commuting or weekend-escape options. Downtown Orillia is close by - with charming shops, dining, cultural venues and the lovely waterfront. Speaking of which: the city's waterfront includes over 21 acres of park space at the heart of the community. And when the lakes call? You're right there in Lake Country, nestled between the shores of Lake Couchiching and Lake Simcoe - a four-season playground for boating, paddling, walking trails and more. Whether you're entering the next chapter of your life-downsizing, relocating, buying for investment, or simply want a smart-living base in a great area, this unit checks the boxes. Opportunities like this don't wait around. Spacious, well-located, and thoughtfully equipped - this condo is ready for you. Come in, unpack, and enjoy life without delay. (id:60365)
465 Ferndale Drive N
Barrie, Ontario
SUN-FILLED BUNGALOW ON A PRIVATE RAVINE LOT WITH FOREST VIEWS, A WALKOUT BASEMENT, & A YARD MADE FOR RELAXING! Welcome to a private retreat in the heart of West Barrie, set on a premium lot backing onto protected EP land and the tranquil Sandy Hollow Ravine. This charming all-brick Morra Homes-built bungalow offers a rare sense of seclusion while still being steps from parks, schools, and public transit. Step onto the back deck and you're greeted by the sights and sounds of the forest, with a fully fenced yard, lush lawn, colourful garden beds, and space to relax, play, or entertain under the trees. A charming enclosed front porch welcomes you inside, where the sun-filled living space unfolds with a bright, open layout designed for both comfort and connection. The family-sized eat-in kitchen features ample storage, pantry space, and a sliding glass walkout to the deck, all flowing naturally into a cozy family room with a warm natural gas fireplace and an adjoining living and dining area ready for gatherings. The generous primary suite offers a walk-in closet and a spa-like 4-piece ensuite with a deep soaker tub, while a second bedroom and full bath provide room for guests or family. Main-floor laundry with garage access adds thoughtful convenience to daily life. Downstairs, a finished lower level offers space to stretch out with a large rec room, an additional bedroom, a den, a spacious workshop, and plenty of storage - plus a separate walk-up entrance for in-law potential or extended family. With the Nine Mile Portage Heritage Trail nearby for weekend adventures and quick access to Highway 400, downtown Barrie, Kempenfelt Bay, and Centennial Beach, this is where nature, comfort, and convenience come together. Don't miss this exceptional #HomeToStay, offering a lifestyle that feels grounded and effortlessly connected to everything you need. (id:60365)
43 Manitou Crescent
Tiny, Ontario
Top 5 Reasons You Will Love This Home: 1) Experience exclusive access to the sparkling shores of Georgian Bay, where morning strolls, breathtaking sunsets, and the relaxed rhythm of lakeside living await 2) The main level boasts a warm and inviting layout, featuring a cozy living room, a sunlit dining area, a stylish kitchen with stainless-steel appliances, and two spacious bedrooms served by a full bathroom 3) The lower level offers versatility with a generous recreation room, third bedroom, 2-piece bathroom, and a separate entrance, perfect for hosting guests, extended family, or creating a private home office 4) Step outside to a serene setting framed by mature trees, lush greenery, and a picturesque creek at the rear of the property, delivering privacy and natural beauty for everyday enjoyment 5) Ideally located in Tiny Townships sought-after Kettles Beach community, you'll enjoy a peaceful retreat just minutes from Lafontaine, Midland, and Penetanguishene, with shopping, dining, culture, and year-round recreation close at hand. 719 above grade sq.ft. plus a finished lower level. (id:60365)
995 Linden Street
Innisfil, Ontario
Estate sale! This spacious 4-bedroom, 2.5-bath Victorian-style home offers loads of potential for those ready to roll up their sleeves. Set in a quiet, family-friendly neighbourhood, it features a cozy wood-burning fireplace, wrap-around deck, and a beautifully landscaped, fully fenced yard with sprinkler system and front landscape lighting-perfect for kids or pets. The double-car garage includes inside entry and 220 amp service, plus a garden shed with 110 amp for hobbyists or extra storage. Solar panels, water softener, and satellite dish included. The large primary suite boasts a 5-piece ensuite with double sinks and a separate shower. The basement is a spacious, open-concept area awaiting your finishing touches. Extra laminate flooring and trim are included to help complete projects your way. Some areas of the home could use a little TLC, but it's a great opportunity with loads of potential-don't miss it! (id:60365)
117 - 39 New Delhi Drive
Markham, Ontario
Beautiful & Spacious 2+1 Bedroom Condo in a Prime Markham Location!Welcome to this freshly painted, well-maintained unit offering 2 bedrooms plus a versatile den that can easily serve as a 3rd bedroom or a home office. Enjoy 2 full baths, a private balcony perfect for relaxing with your morning coffee or unwinding after a long day, 1 parking space, and a locker for extra storage. This upgraded home features laminate flooring throughout, a modern kitchen with stainless steel appliances, quartz countertops, backsplash, and tall cabinets extending to the ceiling for maximum storage. All closets and kitchen cabinets come with added custom racks, providing exceptional organization and convenience. Ensuite laundry adds to your comfort. Located steps to Transit, Costco, plaza with grocery, restaurants and much more. A truly inviting place to call home! (id:60365)
224 Park Avenue
East Gwillimbury, Ontario
Welcome to 224 Park Ave in Holland Landing - where executive comfort meets family-friendly living. Set on a large private lot in a sought-after neighbourhood, this newly renovated home offers style, space & convenience. Enjoy easy access to Hwy 404 (6 min), EG GO Station (12 min) & Newmarket (10 min). Main floor features elegant porcelain tile floors, a bright living room & a separate family room. Upstairs hosts 3 spacious bedrooms, while the fully finished basement includes an additional bedroom & large rec area-perfect for a home office, gym, or guest suite. Private yard ideal for relaxing & entertaining. Close to Park Avenue Public School, ÉÉC Jean-Béliveau, Beechwood Park, Vista Hills Park & local amenities. Bigger than it looks-book your showing today to experience where life can take you! (id:60365)
13 - 190 Marycroft Avenue
Vaughan, Ontario
Industrial Space For Lease / Warehouse - Located In The Prestigious Pine Valley Business Park Area With Excellent Access To Highway 7, Highway 400, And Highway 407, And Vaughan Transit / TTC. Premises Contain One Office And One Washroom On The Main Level. Premises Also Have Approximately 900 Square Feet Of Mezzanine Space With Two Large Rooms Which Can Be Used As Office Or Storage Space. Gross Lease + HST. Utilities Are Extra. (id:60365)

