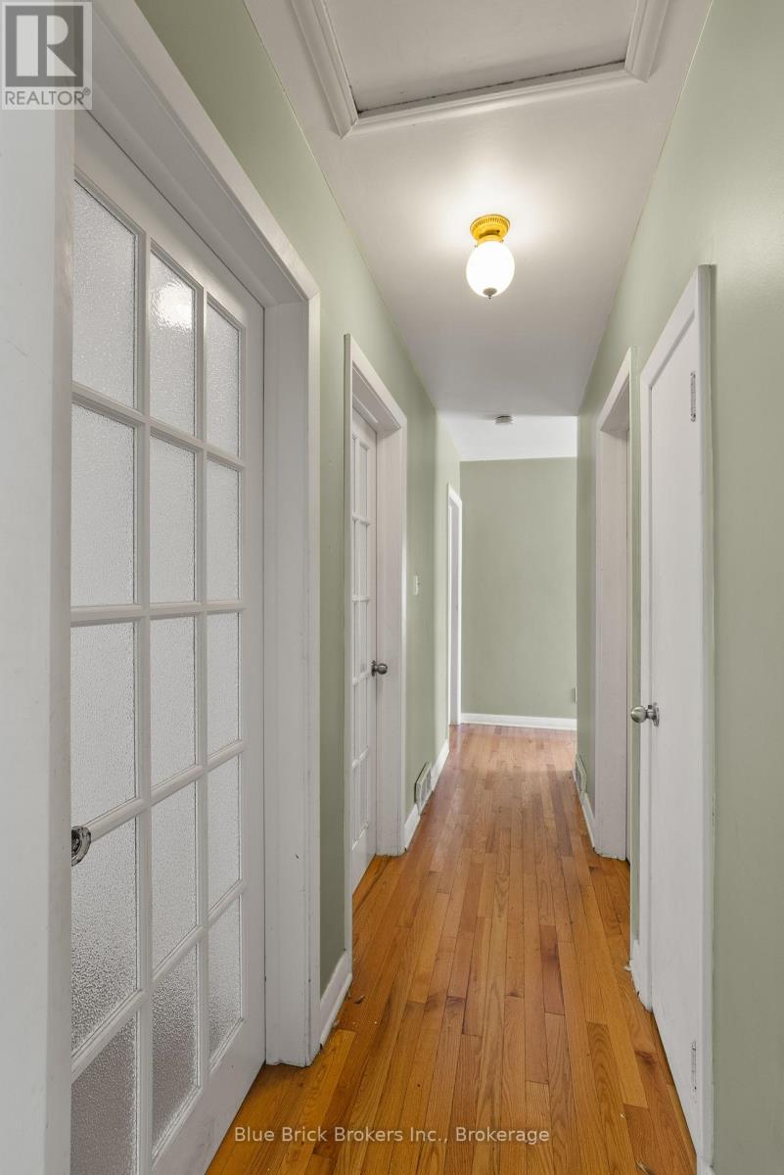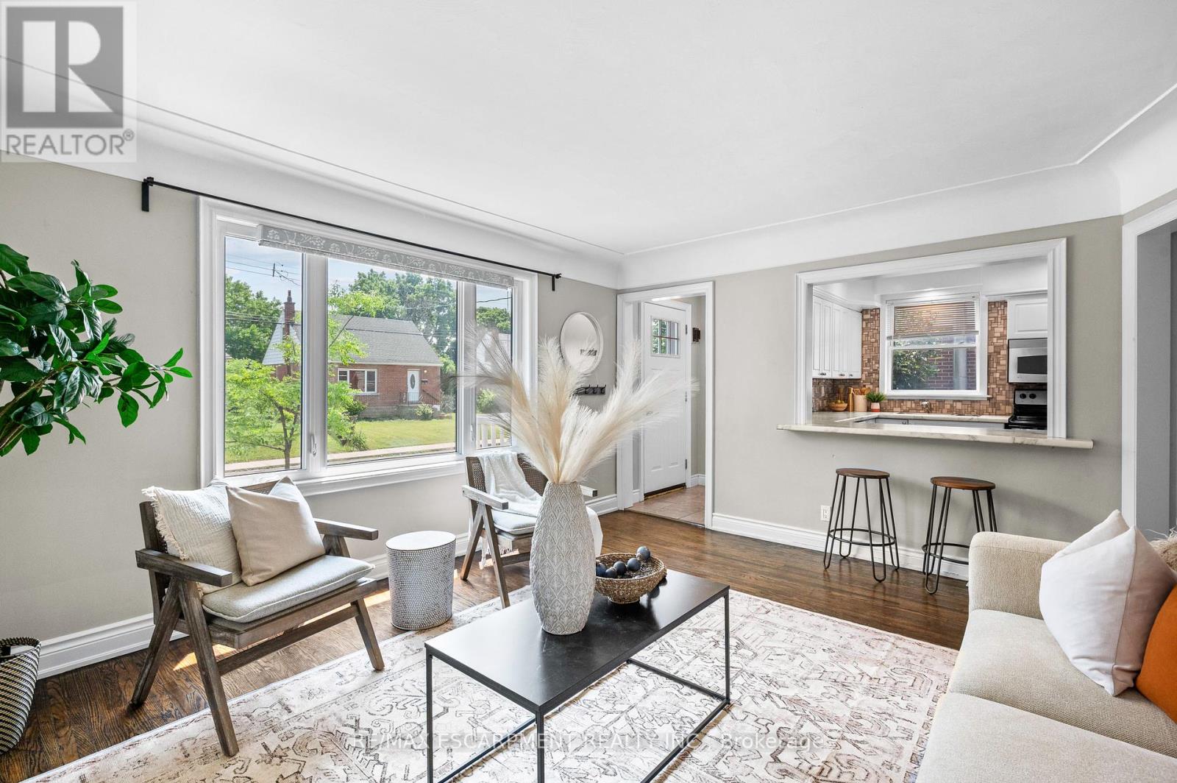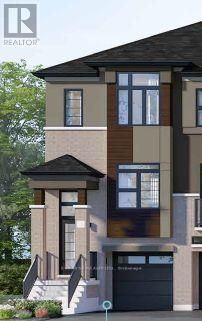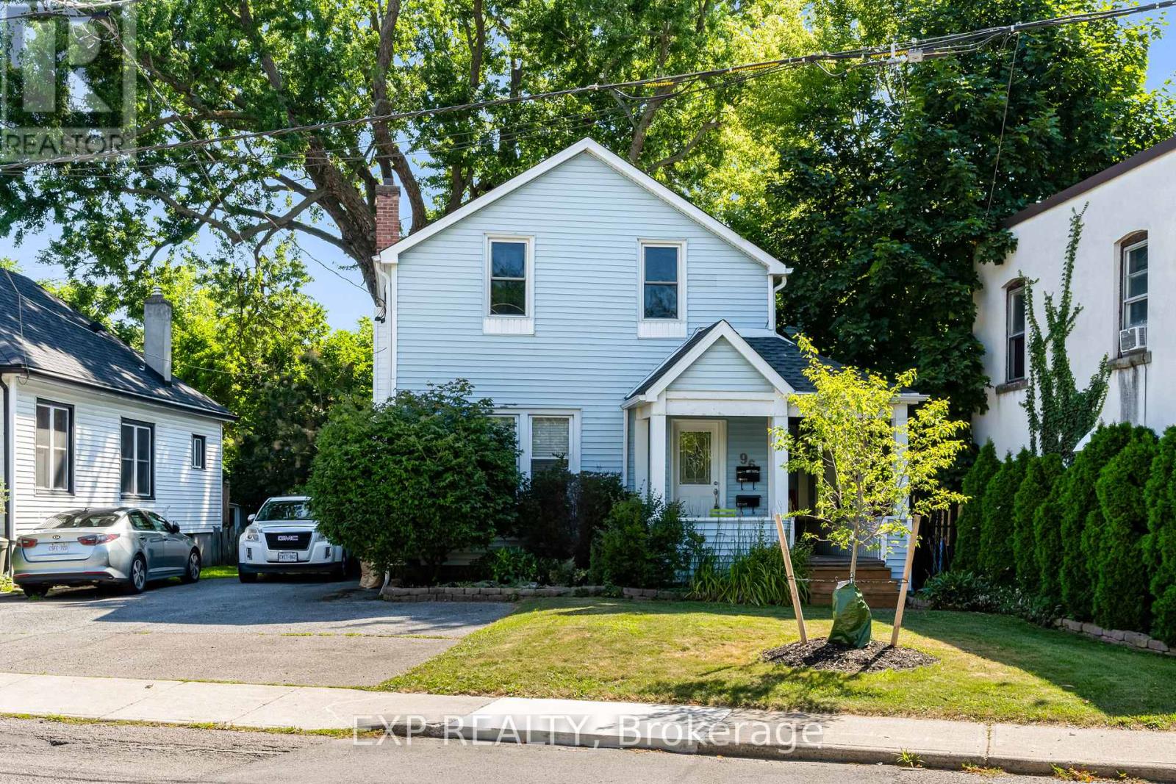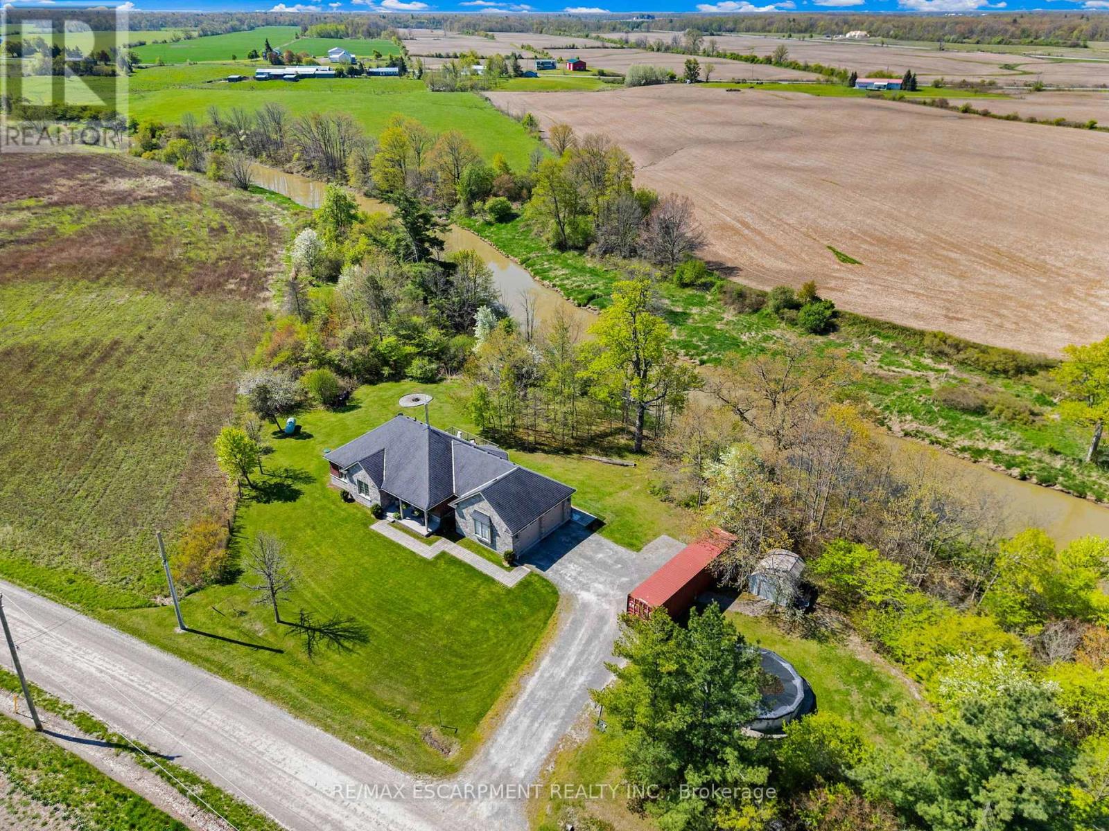119 7th Street
Hanover, Ontario
The Perfect Place to Call Home! Welcome to this charming 1.5-storey home nestled in a desirable, family-friendly neighbourhood in the lovely town of Hanover with no rear neighbours for added privacy and peaceful views. Ideal for first-time homebuyers, this well-maintained property offers two generous-sized bedrooms and a full bathroom on the upper level. Step onto the inviting covered front porch before entering a sun-filled living room that flows seamlessly into a well-sized kitchen and a separate dining room, complete with glass doors leading to a spacious deck perfect for entertaining or relaxing outdoors. The fully finished basement offers even more space with a large rec room, perfect for movie nights, a home office, or your personal gym. Enjoy the expansive backyard featuring a large deck, garden shed, and cozy bonfire pit your own private oasis! Notable updates include:Furnace (2018), Washer & Dryer (2020), Main floor windows (2022), All new plumbing to the house (2025). This move-in ready home is a rare find. (id:60365)
711 Victoria Street
London East, Ontario
Stunning Detached Bungalow in the City of London! Just 7 minutes to Fanshawe College and 6 minutes to Western University, this beautifully maintained solid brick home offers the perfect blend of comfort, versatility, and investment potential. The carpet-free main floor features 3 spacious bedrooms, a 3-piece bathroom, a bright living room, dining area, and a functional kitchen ideal for growing families or owner-occupants. The newly renovated basement with a separate entrance adds incredible value, featuring 3 additional bedrooms, a 3-piece bath, a second kitchen, and laundry/utility room. This space functions perfectly as an in-law suite or income-generating rental unit. Fully rented, the property also includes a single-car porch, a two-car driveway, walk-in storage, and a fully fenced backyard. Located in a quiet, family-friendly neighborhood, close to parks, schools, shopping, grocery stores, and public transit, this home offers both privacy and convenience. Whether you're an investor or looking for a family home with rental potential, this property delivers immediate income and long-term value. Don't miss out! (id:60365)
82 Terrace Drive
Grimsby, Ontario
Welcome to 82 Terrace Drive, Grimsby a hidden gem on one of the towns most prestigious and peaceful streets. Tucked away on a quiet road with only local traffic, this stunning property offers 2,939sf of total living space, breathtaking Escarpment views, privacy, and a cottage-like ambiance right in your own backyard. Nature lovers will be captivated by lush surroundings, with award-winning, low maintenance, perennial gardens and scenic beauty that attracts deer and other wildlife (though the fully fenced yard keeps them beyond the property line). Enjoy the tranquility of mature trees, vibrant flower beds, and a serene covered patio. Plus, potential hot tub set up (wiring in place) makes the yard a private retreat. Inside, the home is a blend of warmth and elegance. The living room impresses with soaring two-story ceilings, hardwood floors, and a striking fireplace. The family room features built-in shelves, a second fireplace, and a picturesque window w/ California shutters. A chefs dream kitchen awaits, complete with stone countertops & backsplash, two ovens (natural gas Wolf & electric KitchenAid), & coffee bar. A large over-sink window frames stunning views, while sliding glass doors open to the backyard oasis. Upstairs, the spacious primary suite boasts a walk-in closet and a spa-like ensuite with a double vanity, stone countertops, glass walk-in shower, & arch window. Two additional bedrooms and a 4-pc bath complete this level. The finished lower level offers endless possibilities, featuring a rec room, wet bar w/ sink & fridge, 4-pc bath, and additional bedroom ideal for an in-law suite. Beyond the beauty of this home, the location is unbeatable! Just steps from the Wine Trail, you're minutes from top-rated wineries, local fruit stands, and Beamsville's amenities. Walk to West Niagara Secondary School, the YMCA, and Mountainview Church. Experience the perfect blend of nature, luxury, and conveniencethis is a rare opportunity you wont want to miss! (id:60365)
1 - 1106 Skeleton Lake 3 Road
Muskoka Lakes, Ontario
SKELETON LAKE ESCAPE WITH 61 FT OF SANDY LAKE FRONTAGE & YEAR-ROUND ADVENTURE! Start your day sailing across the clear waters of Skeleton Lake, head back to your private dock for an afternoon of fishing, and then unwind on the back deck with a drink in hand as the sun sets over the trees; this is the kind of summer that never gets old, and where memories are made! This year-round bungalow with a metal and shingle roof is set on a 61 x 168 ft wooded lot with 61 feet of sandy shoreline, surrounded by stunning natural scenery on one of Ontario's most fascinating lakes, shaped by glaciers and a rare meteor impact. Whether you're swimming, casting a line for smallmouth bass, lake trout, walleye, whitefish or burbot, or simply soaking up the sun by the water, every moment here is pure cottage country bliss. The cheerful, light-filled interior features two cozy bedrooms, a 4-piece bathroom, two fireplacesone propane and one wood-burningand a carpet-free layout. The large deck overlooking the lake is perfect for BBQs, lounging, or taking in the peaceful view. A bonus bunkie offers extra space for guests, gear or rainy-day retreats, while included in the sale are a canoe, children's kayak, and a pedal boat with a roof, all ready for your next lake adventure. Located on a year-round municipal road just minutes to Bent River groceries, the LCBO, golf, and hiking trails, and approximately 25 minutes to Huntsville, this lakefront #HomeToStay is ready for unforgettable memories! (id:60365)
37 Bellavista Drive
Prince Edward County, Ontario
Exclusive Lake Ontario Waterfront Estate "Dunromin". Discover "Dunromin", an extraordinary waterfront estate nestled on 8.6 private acres in Prince Edward County's renowned wine region. With approx. 433 feet of pristine limestone shoreline and sweeping views of Lake Ontario, this one-of-a-kind property offers tranquility, privacy, and timeless craftsmanship in a natural paradise of mature trees, landscaped gardens, and a serene pond. Main Floor Elegance: The main level centers around a soaring two-story great room with exposed beams and a striking turret, seamlessly extending to a stone terrace and the lakeshore. The chefs kitchen features granite counters, handcrafted details, and high-end appliances from Subzero, Thermador, Miele, and KitchenAid. A sunroom with stone floors, skylights, and full-height glass captures breathtaking lake views. The primary suite is a private retreat with vaulted ceilings, gas fireplace, dual full en-suites, and dressing rooms. A flexible office or guest bedroom completes the floor. Architectural Excellence: Inspired by Chateauesque design, the home features a textured fieldstone exterior, conical turret, cedar shingle roof, cupola, tall stone chimneys, and arched entryways. Multi-paned windows and transoms flood each room with light and frame panoramic vistas-every detail speaks to quality and character. Upper & Lower Levels: Upstairs includes three spacious bedrooms, two bathrooms, and a turret room with Juliette balcony-ideal for reflection or entertaining. The lower level features a climate-controlled wine cellar. A four-car garage offers a heated workshop and a walk-in washroom. Outdoor Amenities: Enjoy a regulation tennis court, a 65-ft Bonavista lap pool, and a stone hot tub designed for wellness and relaxation in a breathtaking lakeside setting. A rare opportunity to own a refined waterfront retreat-Dunromin embodies elegance, serenity, and inspired living. (id:60365)
115 Cedar Street
Cambridge, Ontario
Charming Century Home in the Heart of Cambridge! Welcome to 115 Cedar Street a beautifully maintained 3-bedroom, 2-bath home that blends timeless character with modern comfort. From the moment you arrive, you'll be drawn to the inviting front porch and mature landscaping. Inside, youll find high ceilings, original trim, and spacious principal rooms perfect for family living or entertaining. The updated kitchen offers ample counter space and walkout access to a fully fenced backyard with patio ideal for summer gatherings. Upstairs, the generous bedrooms and updated bath provide plenty of room for a growing family. Located close to schools, parks, shopping, and downtown Galt, this home offers both charm and convenience. (id:60365)
78 West 3rd Street
Hamilton, Ontario
Incredible opportunity for first time buyers or savvy investors looking to combine lifestyle with smart investing! This LEGAL DUPLEX in Hamiltons desirable West Mountain is just minutes from Mohawk College, shopping and all needed amenities and offers the perfect live-and-earn setup. The spacious main floor unit features a spacious living and dining room area, update kitchen, wide main floor laundry, 4 bedrooms and 2 full bathrooms, ideal for co-living, work-from-home setups, or growing families. The separate lower level, offers 2-bedroom, 1 bathroom and comes complete with its own private entrance, kitchen, laundry, and income potential, perfect to offset your mortgage or support multi-generational living. Move-in ready with updated finishes, and a rare double-length drive-through garage, that provides parking for multiple vehicles, storage, or a future workshop/studio. Nestled in Hamilton Mountain's prime location near Mohawk College, public transit, schools, shopping, hospitals, and commuter routes. Whether you're house hacking, building equity, or investing in your future, this property checks all the boxes for value, versatility, and long-term growth. (id:60365)
129 Fingland Crescent
Hamilton, Ontario
Impeccably maintained and updated four bedroom Aspen Ridge "The Hopkins" model offers over 2,700 square feet and 100k+ in upgrades! Fabulous street in family-friendly Waterdown, just a short walk to schools and YMCA. Welcoming first impression with beautiful landscaping, stone front steps and pathway to the backyard. Carpet-free home with upgraded tiles and red oak engineered hardwood throughout. Thoughtfully designed kitchen offers high-end stainless steel appliances, center island, sparkling light fixtures, under-cabinet lighting, granite countertops, timeless herringbone backsplash, extended kitchen pantry, pot drawers and soft-close cabinetry. Spacious great room with tray ceiling and gas fireplace and oversized dining room offer lots of room for entertaining. Notice the mudroom and inside entry to double garage. Hardwood and wrought iron staircase to upper level. Enormous primary bedroom with oversized walk-in closet and built-in organizer. Tranquil ensuite with enlarged frameless glass shower, soaker tub and double sinks. There are three more bedrooms on the upper level (one bedroom with private ensuite), main bathroom and laundry room. Notice the fourth bedroom has been opened up to create a loft space and features a closet plus a walk out to an enclosed balcony. Unfinished basement (with 3 piece rough-in) offers approximately 1,200 square feet of bonus space to make your own. Fully fenced backyard with professionally installed stone patio. Don't overlook the HunterDouglas Silhouettes window coverings, California shutters, 8 exterior patio doors with retractable screen door and built-in Paradigm in-ceiling speakers in kitchen and dining room!! (id:60365)
11 - 313 Conklin Road
Brantford, Ontario
Excellent Location, ***Assignment Sale*** Don't miss this exceptional opportunity to own an end-unit townhouse on a ravine lot in the sought-after Electric Grand Towns community in Brantford. This beautifully designed 3-bedroom, 2.5-bath home features premium upgrades and a modern open-concept layout with elegant finishes throughout. Capped Development Levies. This Model Already comes with a lot of upgrades of approx. $33,000, Quality Premium and W/O Basement. Take advantage and secure your dream home today! (id:60365)
96 York Street
St. Catharines, Ontario
This well-maintained legal duplex offers fantastic investment potential with A+ long-term tenants in place. The property is versatile, easily convertible into a single-family home, or can be kept as a duplex with both units rented, or you can live in one unit while renting the other. Ideal location with easy access to major highways, downtown, shopping centers, and schools, its perfect for both tenants and homeowners. The exterior features beautiful landscaping and a mature tree, adding curb appeal. Inside, Unit 1 (2 bedrooms, 1 bath) is well maintained with a washer/dryer and also a dishwasher. Unit 2 (1 bedroom, 1 bath) also in great shape and includes a washer/dryer with generous closet spaces. Parking is a key feature with3-car private off-street parking. This turn-key, cash flow positive property offers amazing income potential, flexibility, and future possibilities in a prime location. Don't miss your chance to make it yours! LOCATION! LAYOUT! AFFORDABLE LIVING! (id:60365)
9488 North Chippawa Road
West Lincoln, Ontario
Welcome to this exceptional waterfront property situated on 5.59 pristine acres. With over 2,000 feet of water frontage, recreational opportunities aboundfrom ice skating in winter to canoeing and paddle boating in warmer months. With over 4 acres of bush, nature is at your fingertips and offers you all the privacy you could ever want. Built in 2011, this custom bungalow offers stunning exterior all brick and stone finishes and an open concept interior design. Sitting at 2,194 square feet of finished living space with an additional 626 square feet of unfinished storage space, this home has all the room a family needs. The sprawling rear deck offers stunning views of the Welland River and the perfect setting for outdoor entertaining or enjoying nature in solitude. The great room offers the perfect place for your family to gather, with a large eat-in kitchen and a living room with a wood burning fireplace. The primary bedroom has an ensuite closet and 4-piece ensuite bathroom with a jet bathtub and walk-in shower. Two additional bedrooms on the main level complete the upper floor. The partially finished basement provides additional living space with a bedroom, bathroom, recreation room and plenty of storage. A 25'6" by 20"6" oversized double garage gives plenty of space for storage, parking and hobbies. (id:60365)
1902 - 385 Winston Road
Grimsby, Ontario
This Exclusive, Unique Corner Waterfront Penthouse is situated high on the 19th floor surrounded by breathtaking views of Lake Ontario and the Escarpment. This Suite features many quality upgrades including a bright open concept layout, Soaring 10-foot ceilings, and floor-to-ceiling windows throughout that fill the space with natural light, upgraded flooring and bathrooms, wireless remote blinds throughout. Escape to your private balcony from your Primary Bedroom. Open concept living area has access to a spacious Balcony with plenty of room for Entertaining. You will also enjoy the convenience of two owned parking spots which are next to each other close to the elevator. Fabulous Amenities include 24-hour concierge, a stunning Roof Top Patio with a BBQ area, Lounge, Party Room, Fitness Centre, Charging Stations (inside and out) and even a dog spa for your furry family members. Conveniently located near all amenities, charming shops, cafes and quaint restaurants. Located steps to The Shores, and just minutes to Conservation Areas, Marinas, Local Wineries, and much more. Easy Highway access. Luxurious Living awaits you in this Impressive Penthouse Suite. (id:60365)


