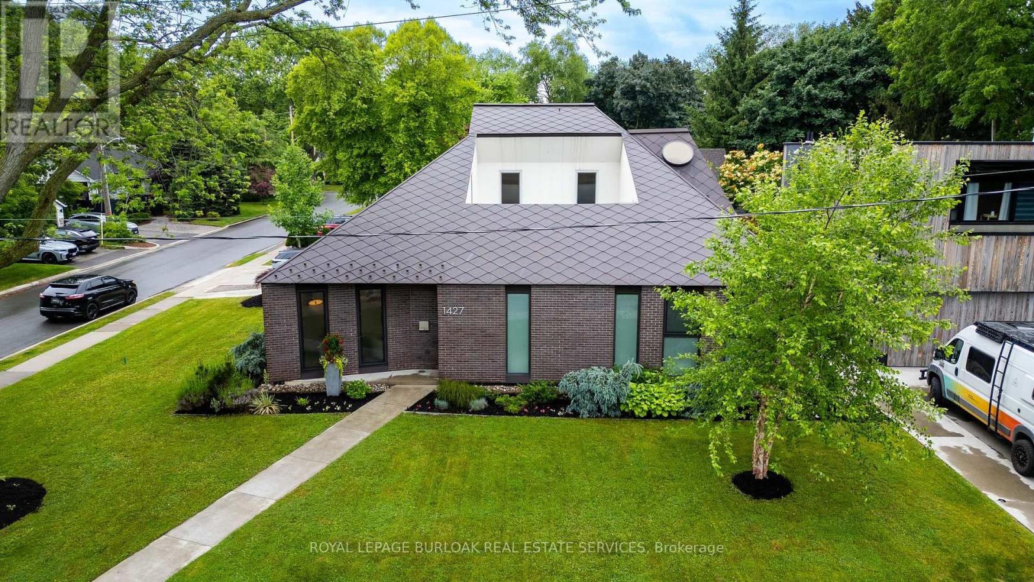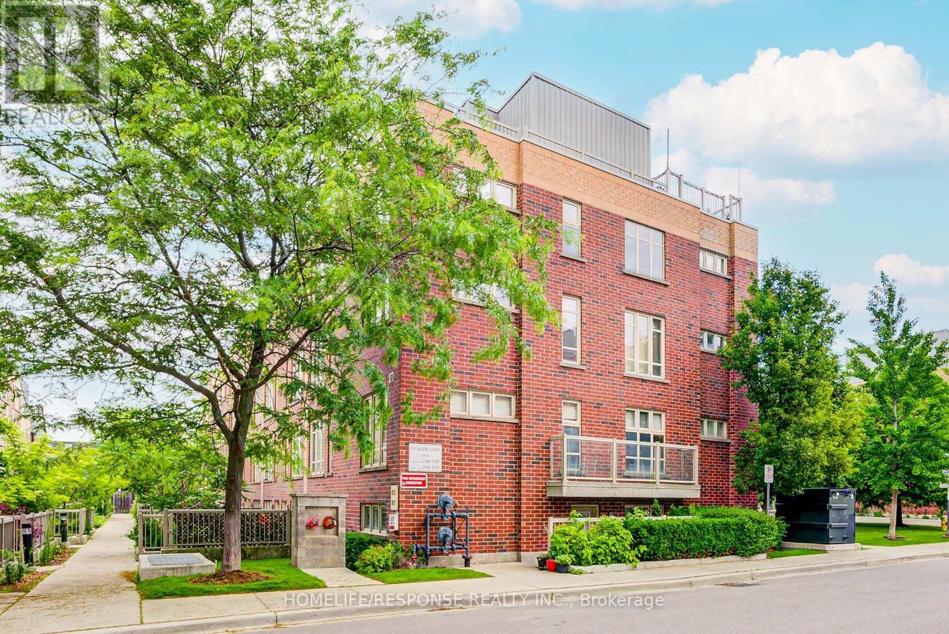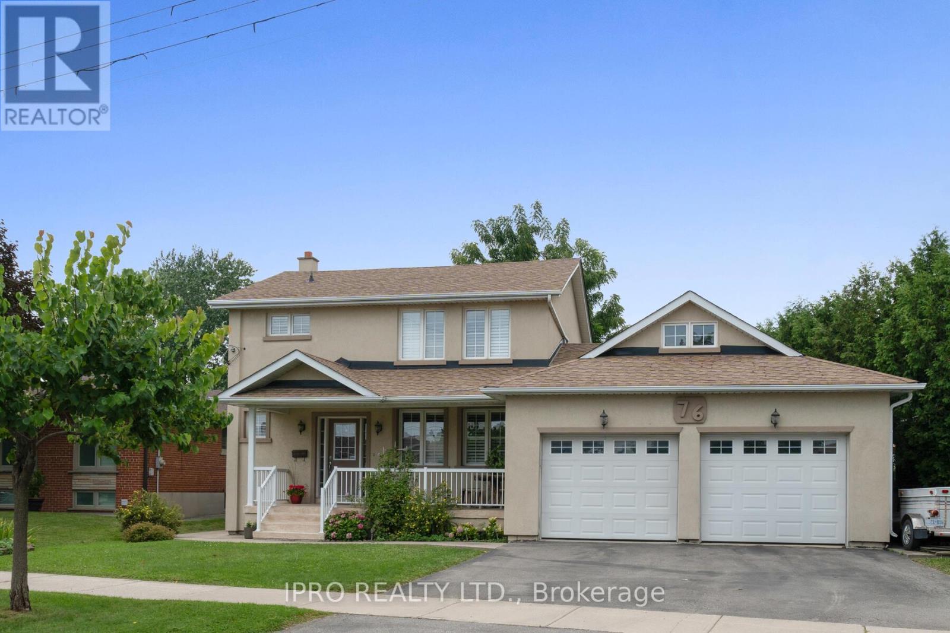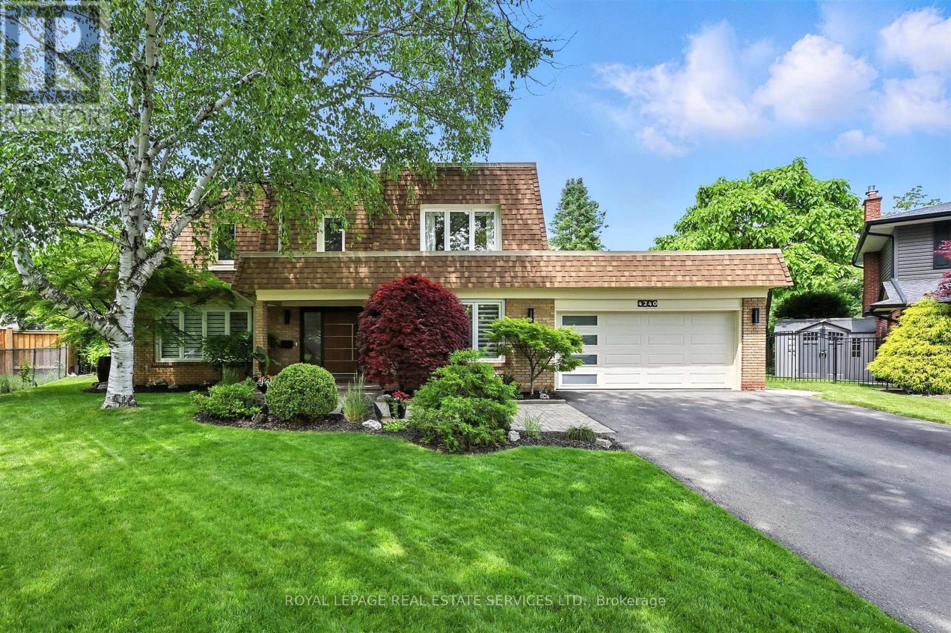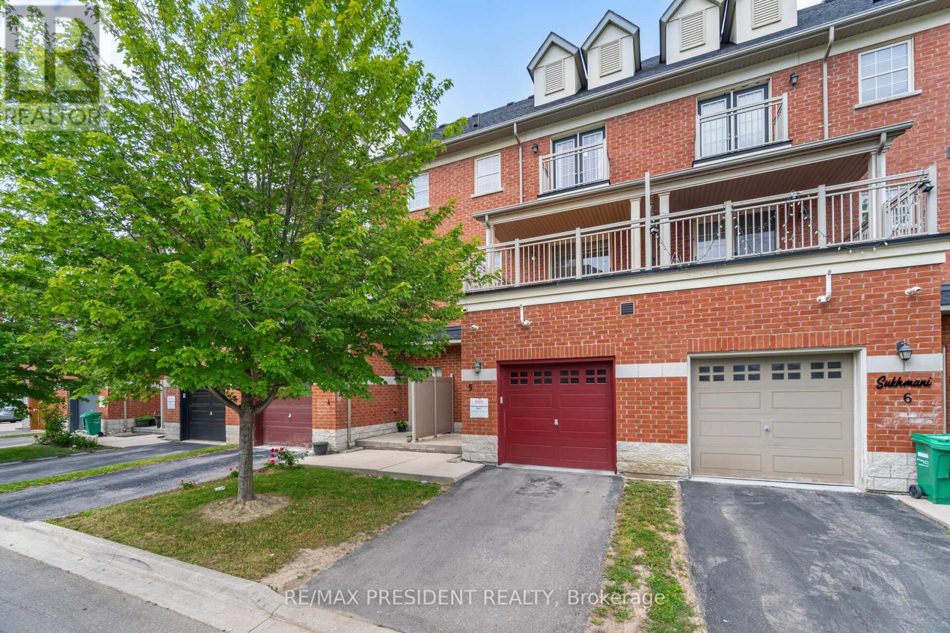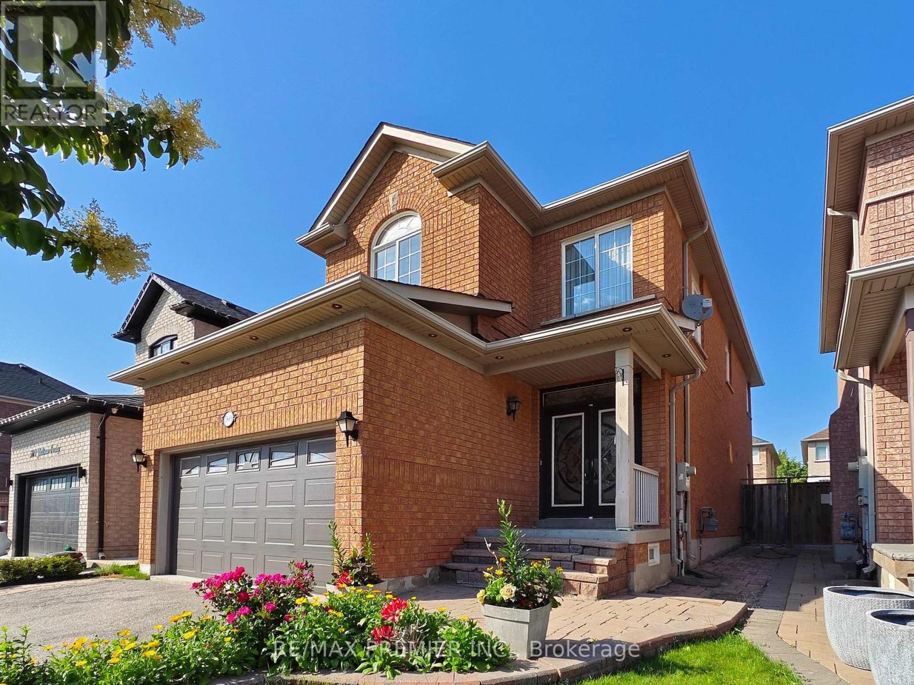1427 Birch Avenue
Burlington, Ontario
A rare opportunity to own a true urban oasis just steps from vibrant downtown Burlington. This custom-built home seamlessly blends wellness, luxury, and lifestyle balance. Thoughtfully designed with busy professionals and active families in mind, it offers space to unwind, entertain, and live exceptionally. Enjoy a year-round heated indoor pool with UV filtration. The engineered courtyard provides complete privacy, ideal for morning coffee, yoga, or evenings by the fire pit. Inside, the main floor primary suite offers a peaceful retreat with walk-in closet, custom built-ins, and remote blinds. Gather with family around the cozy kitchen banquette, perfect for casual meals or those special moments. The loft area boasts two flexible guest suites and a beautiful 3-piece ensuite, overlooking the treetops perfect for visitors, creative space, or working from home. High-end finishes throughout include white Belgian oak floors, European tilt-and-turn windows, top-tier appliances, and architectural lighting. The lower level features 9' ceilings and endless possibilities for a theatre room, golf simulator, or gym. Built from the ground up with commercial-grade materials, radiant boiler system, heated floors, a lifetime metal roof, and advanced drainage this home was designed for lasting peace of mind. Walk to restaurants, shops, the lake, and enjoy downtown festivals just minutes away. A perfect blend of wellness, luxury, and urban living. (id:60365)
149 - 35 Elsie Lane
Toronto, Ontario
Welcome to Brownstones on Wallace! This stunning 3 Bed, 3 Bath Unit Is Nestled In The Highly Desirable Junction Triangle- One Of The City's Much Sought After Communities. Bright & Spacious w/ Thousands of $$$ in Upgrades. An Entertainers Delight With Open Concept Living/Dining Room & Walk-Outs To 2 Private Terraces That Overlook Gorgeous Greenery. Fabulous Modern Kitchen W/ Granite Counter, Breakfast Bar, Refinished Cabinets & Newer Stainless Steel Appliances. Beautiful Primary Bedroom w/ Lovely 3pc Ensuite & Wall To Wall Closet. Convenient Main Level 3rd Bedroom Offers Flexible Uses As Fully Functional Home Office/ Guest or Nanny Suite. Optimum Set-Up That Feels Like A House W/Very Few Stairs. Super Functional Floor Plan Offers Perfect Blend of Function, Style & Comfort W/Generous Room, Ample Storage & Many Upgrades Including Refinished Kitchen, New Bathroom, New Flooring, New Light Fixtures, & So Much More! Additional Perks Include Foyer W/ Entrance Closet, 2nd Level Laundry, 1 Underground Parking Spot & Carpet Free Rooms Throughout. Spectacular Location w/ Steps To Subway/TTC, Up Express- 7 Minutes to Union Station, Rail Path, Perth Square Park, MOCA, Roncesvalles, High Park, The Junction & All The Chic Shops & Restaurants! (id:60365)
6 - 3600 Colonial Drive
Mississauga, Ontario
This stunning 3-bedroom, 4-bathroom end-unit townhouse offers over 1,500 sqft of beautifully maintained living space and sits on a generously sized lot, offering the feel of a semi-detached home. Tucked away in a family-friendly community, this home features a rare 2-car garage, a finished basement, and ample outdoor space perfect for entertaining or simply enjoying the peace and privacy of this quiet enclave. Step inside to find a bright and spacious layout with large windows that flood the home with natural light. The main floor boasts a welcoming living and dining area, a well-appointed kitchen, and a walkout to the private yard. Upstairs, you'll find three spacious bedrooms including a primary retreat with a private ensuite and ample closet space.The fully finished basement includes a recreation area, additional bathroom, and plenty of storage ideal for a home office, guest suite, or media room. Located in the heart of Erin Mills, this home is close to top-rated schools, shopping, parks, transit, and major highways. (id:60365)
27 Savita Road
Brampton, Ontario
Incredible Opportunity to Own a Stunning Double-Car Garage Detached Home in the Highly Sought-After Fletchers Meadow! Welcome to 27 Savita Road, a truly exceptional home that combines luxury, functionality, and a prime location! This meticulously maintained 4+3 bedroom detached home offers an unparalleled opportunity for both end users and savvy investors. One of the standout features of this property is its separate entrance to a fully rentable 3 bedroom basement, providing a fantastic opportunity for extra income or multi-generational living. Step inside, and you'll be greeted by a spacious, well-designed layout that maximizes every inch of space. The main floor features a welcoming living and dining area thats perfect for family gatherings and entertaining guests. The beautiful kitchen with a large breakfast area is ideal for everyday meals, and it seamlessly connects to the backyard via a walk-out, providing a great flow for indoor-outdoor living. The homes four generously sized bedrooms offer ample space for your families needs, with each room providing comfort and privacy. The finished basement features three additional bedrooms, adding to the homes overall flexibility and space. This home has been thoughtfully upgraded, making it stand out from others in the area. High-end finishes include coffered ceilings, quartz countertops, and hardwood flooring, giving the home an elegant and timeless appeal. The 9-ft ceilings on the main floor add to the airy, open feel, while stainless steel appliances and a stone driveway offer a touch of sophistication. Notable 2021 upgrades include new driveway for added curb appeal and durability, California shutters throughout for privacy and style, Pot lights that enhance the homes modern look, New kitchen flooring and main bath updates for a fresh, contemporary feel, Garage door, main door, and washer/dryer replacements for added convenience and functionality. Dont miss this exceptional opportunity to own a beautiful home! (id:60365)
76 Stavely Crescent
Toronto, Ontario
A rare beauty close to everything you need. This 2-storey, 3-bedroom home is move-in ready for you to enjoy. The main floor is open concept with an updated kitchen boasting Granite countertops, gorgeous cabinets, backsplash, SS appliances, a large pantry, ceramic flooring, pot lights and a large eat-in breakfast area with a walk-out to the patio. California shutters can be found throughout this home. The living room has hardwood flooring with a gas fireplace and pot lights. The Den can also be used as a main floor bedroom, with a closet and a 3pc bath opposite. 3 good-sized bedrooms upstairs, all with hardwood flooring. 2 separate entrances lead to the large finished basement, one directly from the garage. The Bsmt. has a 3 pc bath, storage, a large cantina, rough-in for a second fireplace, ceramic and laminate flooring. Use it as a large family room or convert to whatever you need. This home has a very rare large 2-car garage not found often in this neighbourhood. The garage has a very large overhead storage area for all your seasonal items. The exterior has a lovely Stucco finish. Relax or entertain your guests as the backyard patio is off the rear doors, with a large covered pergola to enjoy almost year-round. Nearby, you have access to everything your family needs: schools, shopping, transit, banking, Malls, Hwys 401, 409, and 427 are close by. Enjoy this home for as many years as these owners have. (id:60365)
28 Wardenwood Drive
Brampton, Ontario
Exceptional corner live/work townhouse located in the vibrant Mayfield Village Community. The ground level features a spacious retail storefront and a versatile home office ideal for entrepreneurs or additional rental income. The second floor offers a bright, open-concept layout with a generous living and dining area, private balcony, and a modern kitchen complete with a breakfast bar. Oversized windows flood the space with natural light. The third floor showcases a luxurious primary bedroom with a walk-in closet and a 5-piece ensuite, along with three additional well-sized bedrooms, each with ample closet space, large windows, and balcony access. This rare offering is not only a comfortable residence but also a lucrative income-generating opportunity perfect for investors or owner-operators looking to live and work in one dynamic location. (id:60365)
81 William Street
Caledon, Ontario
The search for the perfect Bungalow is over. Stunning Detached bungalow with large addition, all situated on a huge 70 x 180 ft lot. This gorgeous bungalow boasts, hardwood throughout, prime bedroom w/ walk in closet, ensuite bath and w/o to deck, all baths are renovated, L-Shaped living room/dining room, w/crown molding and upgraded baseboards, re-modelled kitchen with B/I appliances, granite counter tops, breakfast bar & pot lights, large family room with vaulted ceilings, gas fireplace, pot lights and walk out to custom deck complete with fire pit outdoor lighting, and custom garden shed, separate entrance to finished lower level with second family room, workshop and plenty of space to add another bedroom or convert to an in-law suite. Roof re-done in 2015, furnace and CAC in 2023, hot water tank is owned and was installed in 2021. 1 Huge Pool sized Lot! Show with absolute confidence! Download Schedule B and 801 with all offers. (id:60365)
122 Rutherford Road N
Brampton, Ontario
Welcome to this investors dream and first time home buyers , 122 Rutherford Rd. N a raised bungalow full of opportunities sitting on a 57.91 ' x 113 premium pie shaped(72' wide from back) beautiful corner lot. Two legal units almost 1800 sq ft, which can be totally separate or used for a multi generational family. The upper unit includes 3 bedrooms, 1 bathroom, washer/dryer and a full Kitchen with a dishwasher. The lower suite includes 2 bedrooms and 1 bathroom, Kitchen & washer/dryer. The lower unit has large basement windows. From the main level, exit out to your deck and your spacious fenced private backyard. . The building at the back (almost 500 sq ft) is used as potential garden suite or a garage- as both were done with previous owners. a garden suite would add another income opportunity with rough in plumbing and electrical panel is available there from previous owners. House is a legal two unit dwelling. Freshly painted & new installed smoke/carbon monoxide detectors. Parking available for up to 6 cars. Steps away from transit, plazas, restaurants and minutes away from Hwy 410, Bramalea mall , hospital and much more.Whether youre looking for a move-in ready home with income potential, or a savvy investment in a desirable Brampton location, 122 Rutherford Rd. N is a must-see. (id:60365)
4240 Dunvegan Road
Burlington, Ontario
SOUGHT-AFTER SHOREACRES! EXTENSIVELY UPGRADED! Stylish four bedroom executive residence nestled on a picturesque tree-lined street in one of South Burlington's most desirable neighbourhoods. Offering approx. $150,000 in exquisite updates, this home expertly blends modern elegance with family functionality. The open concept main level features hardwood flooring, spacious living room, dining room with woodburning fireplace, private home office/den, and family room with heated slate flooring and garage access. The gourmet kitchen is equipped with granite countertops, pantry, stainless steel appliances, and built-in desk. The adjoining breakfast area opens to the backyard, making indoor-outdoor living effortless. A designer powder room and laundry room with additional backyard access complete the main level. Hardwood flooring extends throughout the upper level. The primary bedroom offers a walk-in closet and updated three-piece ensuite. Three additional bedrooms share a spa-inspired five-piece main bath with double sinks - ideal for a growing family. Improvements include a custom oversized Dako entrance door (2020), LED pot lights (2025), travertine tile in foyer and bathrooms, Hunter Douglas blinds, designer lighting, powder room and primary ensuite (2022 - toilets, vanities, Kohler and Moen fixtures), outdoor lighting (2025), fence installed and trees planted on the left side of the property (2024), iron and wood gates (2019). The professionally landscaped backyard with a natural stone patio and walkway, Napoleon gas firepit, and hot tub is perfect for entertaining or unwinding. Just steps from Nelson High School and Nelson Park, with its recreation centre, pool, splash pad, skate park, and BMX track, this home offers exceptional access to family amenities. Making this location even more desirable are nearby shopping centres, parks, and the lake. Commuting is a breeze with easy access to public transit, highways, and GO Train. This is Shoreacres living at its finest! (id:60365)
221 Andrews Trail
Milton, Ontario
**Truly a turn Key, Ready to move In Home** Welcome to this beautifully upgraded freehold semi-detached home in Milton, An Open Concept floor plan offering nearly 1,700 sqft above grade, with a finished basement rec room ideal for family time, a home office, or gym. Featuring 4 bathrooms and extensive renovations over the past 3 years (including modern flooring, updated lighting, and stylish finishes), this home blends elegance and function seamlessly. Walking distance to Milton GO Station, and a quick drive to the Milton Rec Centre, shops, restaurants, and all essential amenities. Roof(2021), Furnace & humidifier(2021), Rental tankless water heater and water softener Installed(2022), Heat pump(2024), New main door(2021), New chimney over gas range(2024), New dishwasher 2024, New fridge(2025) All floor including basement(pot lights), Hardwood on Main( 2021), Laminate Basement & Second(2021), Attic Top up(2023), Exterior Windows& Doors Caulking(2023), EV Charger Installed by Professional Electrician(2021), 200 AMP Service to the House, Main Door Updated in (2021), Pot light throughout the house.**Potential for Second Floor Laundry & In-law Suite** (id:60365)
2530 Countryside Drive
Brampton, Ontario
Welcome to this stunning 3+1 bedroom townhome nestled in a quiet, secluded community in Brampton. With 1,875 square feet of well-designed living space above grade, plus a fully finished basement, there's plenty of room for the whole family to spread out and enjoy. The basement offers the perfect space for a home office, gym, or an extra living area for guests.Step outside to your oversized balcony a great spot to soak up the sun, fire up the BBQ, or unwind with a coffee on warm summer days. Whether you're looking for comfort, convenience, or extra space to grow, this home checks all the boxes. (id:60365)
5869 Yachtsman Crossing
Mississauga, Ontario
Location! Welcome to 5869 Yachtsman Crossing, a beautifully maintained and move-in-ready Green Park-built detached home located in one of Mississauga most desirable neighborhoods! This absolutely fabulous property offers exceptional curb appeal and a thoughtfully designed interior, perfect for families who value comfort, style, and convenience. Property Highlights:4 spacious bedrooms plus an additional bedroom in the finished basement. Impressive double-door entrance leading to a bright and airy foyer. Elegant 9 ceilings and abundant pot lights throughout the main floor. Cozy gas fireplace in the family room perfect for family gatherings. Modern, functional layout with formal living, dining, and open-concept kitchen. Beautifully finished basement ideal for in-laws, guests, or home office. Prime Location: Steps to public transit, major highways, and Heartland Town Centre. Close to shopping, top-rated schools, parks, and community centre. Public OPEN HOUSE : SAT & SUN-JULY 26th & 27th FROM 2-4 PM (id:60365)

