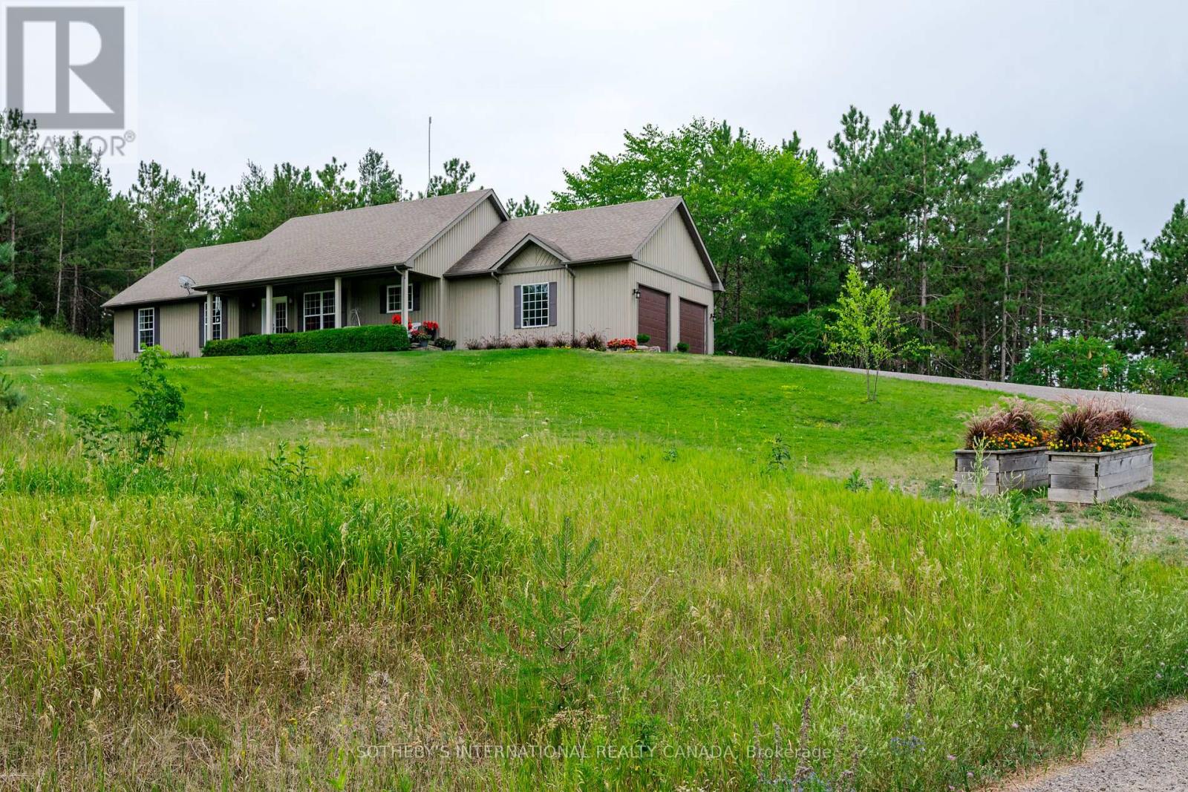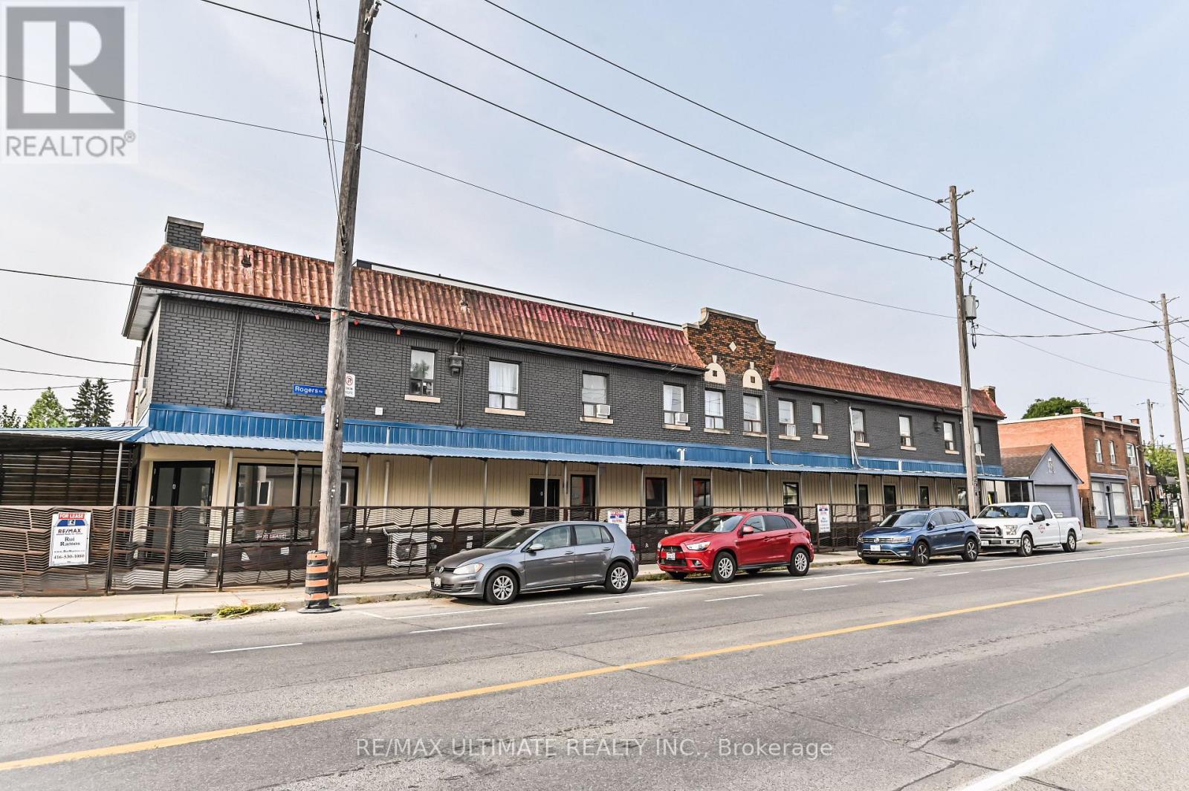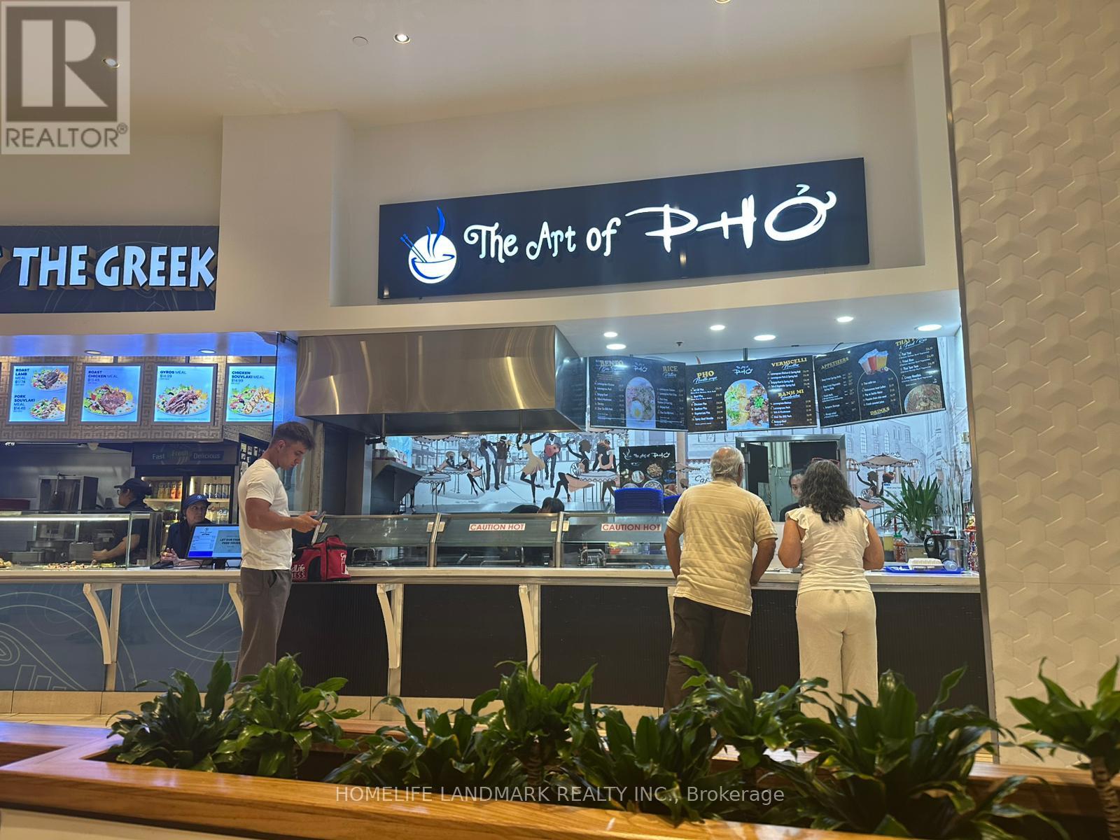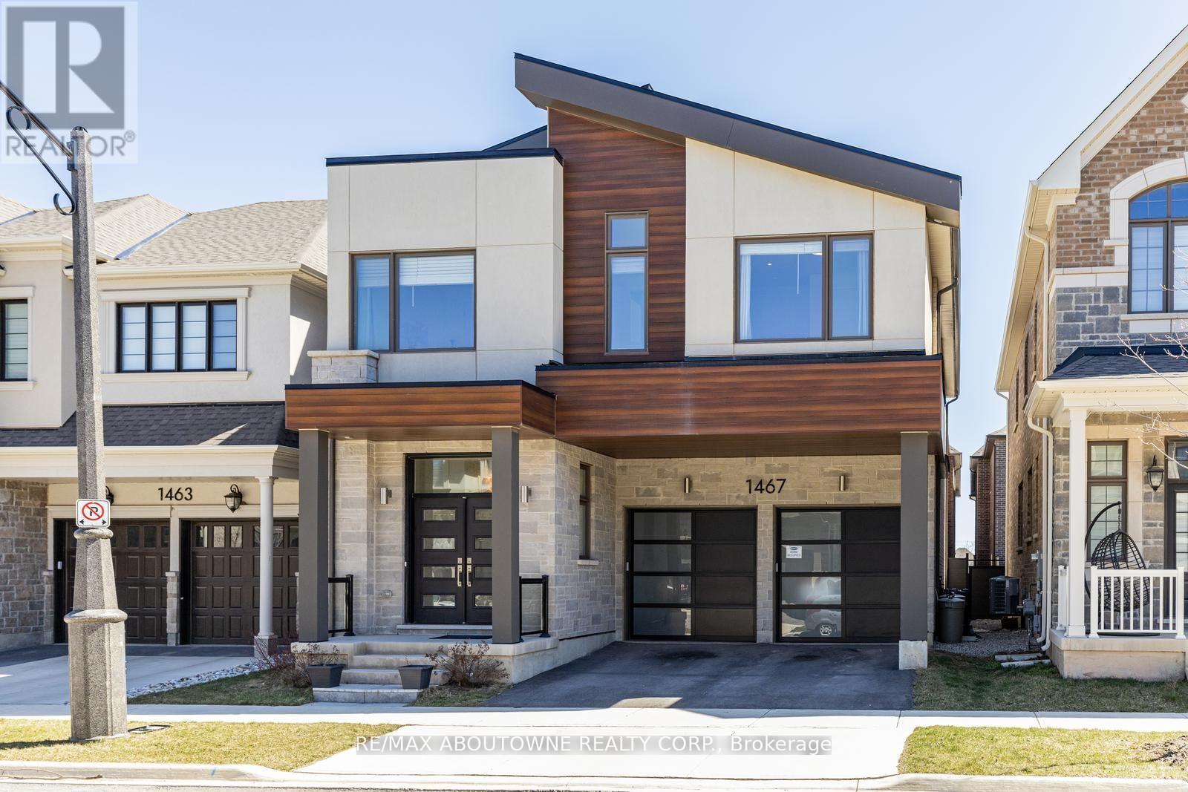72 Campbell Road
Trent Hills, Ontario
Combining the convenience of modern design with the allure of country living, this beautifully designed, quality-built custom bungalow with a lower level walk-out is situated on 6.7 private acres surrounded by pastoral and forest views, just outside the popular Village of Warkworth. Almost 3000 sq ft of living space, the home is ideal for families seeking space or for couples wanting a turnkey rural oasis. There's also potential for an in-law suite. The expansive open-plan living and dining room with soaring vaulted ceilings and oversized picture window draws in the forest views and invites natural light. The chef-ready kitchen features custom cabinetry, long granite countertops, stainless steel appliances - and can be cleverly closed off by frosted glass pocket doors. The large primary bedroom contains a spa-like ensuite with heated floor, soaker tub and separate shower along with a walk-out to the deck. Two extra bedrooms (or office), powder room and laundry complete the main floor, with interior access to the double garage. The lower level, with its heated floor, has a comfortable living area with direct access to stone walkways, attractively landscaped, leading to a sweeping sundeck - perfect for weekend relaxation or entertaining. There's also an extra guest room, office, 3-piece bathroom and utility/storage rooms. A fully integrated back-up generator ensures uninterrupted power. Pride of ownership is evident in this immaculate home. Minutes to Warkworth for shops, cafes, restaurants, galleries and golf. A short drive to Campbellford for hospital and full services. 30 minutes to Cobourg for VIA Rail and about 90 minutes to Toronto. Experience the Magic of Warkworth! (id:60365)
57 Genoa Drive
Hamilton, Ontario
This stunning 3-bedroom, 2.5-bathroom townhome offers the perfect blend of comfort and contemporarystyle. Built recently, this home boasts a range of beautiful upgrades that will surely impress.Step insideto an inviting open-concept living space. Offering 1400 sq ft of living space and a backyard for outdoorenjoyment. Bathrooms feature a combination of shower and tub, while the kitchen boasts modernlaminate counters. Bedrooms are generously sized and accommodate queens beds comfortably. Laundryfacilities are conveniently located on the upper level. Perfect for renters seeking a spacious, well-appointed home. (id:60365)
137 Commissioners Road E
London South, Ontario
Absolutely Phenomenal And Spacious (2,200 Square Foot Luxury Ranch On More Than Half An Acre In Exclusive Highland Woods In South London, Close To Highland Golf & Country Club With Quick Access To 401). Exceptionally Distinctive Home With A Striking Open-Concept Design, A Granite Kitchen, Separate Laundry, And A Private Backyard. Ideal For People With Extended Families Or Those Who Work From Home. Beautiful Patio Spaces, An 18' X 12' Pool Spa With Walk-In Stairs (New Pump, Filter, And Heater 2021), An Enormous Walk-In Glass Shower In The Master Bathroom, 2 Natural Fireplaces, A Stunning White Kitchen With Quartz Counters & Backsplash, An 11-Foot Island, And More. The Property's Driveway And Entrance Are Located Off Quiet Carnegie Lane. (id:60365)
29 Unity Side Road
Haldimand, Ontario
Discover the perfect canvas for your dream lifestyle on this breathtaking 40-acre property, where nature's beauty meets endless possibilities. A tranquil pond glistens under the sun, surrounded by a lush forest (about 10 acres of Trees!) that invites exploration and peaceful serenity. Located between the bustling areas of Hamilton, Ancaster and Caledonia with Zoning for both residential and agricultural use, this land offers the rare opportunity to build your familys forever home, cultivate a garden, source your own Maple Syrup, or continue the current farming. Picture evenings filled with stunning sunsets painting the sky in vibrant hues, and winters spent skating on the frozen pond with loved ones. Whether you seek a peaceful retreat and/or a place to grow and thrive, this land promises an idyllic escape from the everyday, where memories are made in every season. Your dream lifestyle awaits. (id:60365)
Store - 140 Rogers Rd
Toronto, Ontario
OFFICE SPACE - RETAIL - SMALL BUSINESS OFFICE - Main Floor Open Space - Rogers Rd. Exposure - Main Floor 30 ft by 12.5 ft + Basement Tenant Pays Hydro - Rough-in Laundry in Basement - Bathroom in Basement - (id:60365)
1214 Anthonia Trail
Oakville, Ontario
Executive New End-Unit Townhome in Joshua Meadows. Discover The Arbourview one of the largest models available from Valery Homes, offering 3,107 sq. ft. of exceptional living space. This brand-new, never-lived-in executive end unit is bright, spacious, and designed for modern family living. The open-concept main floor features engineered wood flooring, elegant tile, and a gourmet kitchen with quartz countertops and stainless-steel appliances. The living and dining areas are enhanced by stylish waffle ceilings with pot lights and a cozy gas fireplace, creating a warm and inviting atmosphere. Upstairs, the generous primary suite boasts a luxurious 5-piece ensuite with freestanding tub, glass shower, and large walk-in closet. The second bedroom features its own private balcony, while the third bedroom offers oversized windows that flood the room with natural light. The private loft-level retreat includes a 3-piece ensuite and its own balcony, ideal for guests or extended family. The builder-finished basement adds valuable living space, while the single-car garage with inside entry offers convenience. Located in the sought-after Joshua Meadows neighbourhood, this home blends luxury, comfort, and an unbeatable location. (id:60365)
240 Simmons Boulevard
Brampton, Ontario
Freshly Painted Detached ( Link Home ) 4Bedrooms & 3Washrooms Beautiful House * Finished Basement With 1 Bedroom & 4Pc Bathroom & Kitchen cupboard & countertop without stove ,Kitchen With Lot Of Cupboards, Hardwood Floor In Living & Dining Room , Hardwood Staircase, Spacious , Pool size Backyard With Deck & Hot tub with build in wifi speaker system ( 150 ft deep LOT ) for family Entertainment & Party enjoyment, Backyard Storage Shed , Big Driveway , Close To All Amenities, Transit, Hwy 410, Schools, Trinity Mall, Walking Trails, Golf Course & Parks . ** This is a linked property.** (id:60365)
F4 - 777 Guelph Line
Burlington, Ontario
An Incredible business To Own A Very Profitable In The Burlington Mall !. .! Extremely Easy To Manage. The Sales Are Going Up Every Year! . High Profit, Hight traffic, Loyal Customers, Less Investments, Less Food Cost.Surrounded By Tons Of Anchor Tenants inside Mall With Constant Traffic, This Store Is Uber Eat Performer With A Proven Track Record with excellent Sales/Revenue that continue to Grow and high ranking reviews on Google. The Store Is In Excellent Condition With Up-To-Date Equipment . The food court located near a door entrance, It Is Your wonderful opportunity To Be A Successful Business Owner. (id:60365)
1904 - 115 Hillcrest Avenue
Mississauga, Ontario
Beautifully renovated 2-bedroom condo just steps to Cooksville GO Station and minutes to Square One, highways, schools, and Trillium Hospital. Modern open-concept kitchen with island, quartz countertops, and marble backsplash. Spacious, bright layout with laminate floors throughout, LED pot lights, and ensuite laundry. Solarium perfect for a home office with stunning CN Tower views. Enjoy building amenities like a gym, sauna, rooftop library, games room, party room, and 24/7 security. Move-in ready and immaculately maintained! (id:60365)
1467 Everest Crescent
Oakville, Ontario
Welcome to this stunning Mattamy built " Winfield model" contemporary home nestled in the heart of Oakville. Step inside to discover a seamless fusion of elegance & functionality, starting with the exquisite hardwood flooring that flows throughout the home, creating a sense of warmth and sophistication. As you make your way through the open-concept living space, you'll be greeted by 10-foot ceilings adorned with elegant pot lights. Enveloped by huge windows, the living area boasts ample natural light & a cozy fireplace, creating the perfect ambiance for relaxation. Gorgeous kitchen, equipped with top-of-the-line stainless steel appliances and sleek quartz countertops. With ample storage space and a chic design, this kitchen is a chef's dream come true, ideal for culinary adventures and hosting gatherings with friends & family. The primary bedroom is a sanctuary of comfort, complete with a spacious walk-in closet, ensuite bathroom & double sink vanity. Backyard oasis, simply enjoying the outdoors in style. Close to Upper Joshua, green trails, ponds, highway. (id:60365)
501 - 225 Webb Drive
Mississauga, Ontario
Welcome to this 1+1 apartment unit in the heart of Mississauga. This unit features a full-size bedroom with a den that can also be used as a second bedroom with a double bed. The unit features an in-wall kitchen offering an open concept living space and one full sized washroom. This unit is close to all amenities and just minutes away from Square one. (id:60365)
Basement - 2884 Folkway Drive
Mississauga, Ontario
Brand New 2+1Bedrooms Legal Basement Apartment for Lease Bright, Spacious & Modern!Discover this beautifully finished, brand-new legal basement apartment that seamlessly blends comfort with contemporary style. Ideal for small families(Idea 2-3 people maximum), professionals, or couples seeking a modern and spacious home in a peaceful neighbourhood.Key Features: Two generously sized bedrooms with large closets, Plus extra Den Room W/window for Study. Luxury 4-piece bathroom with elegant finishes, Modern open-concept layout with high ceilings and large windows for abundant natural light Stylish kitchen with stainless steel appliances, sleek cabinetry, quartz countertops & marble tile flooring. Private entrance for added convenience and privacy In-unit laundry with brand-new washer & dryer. Two parking spaces on driveway included.Utilities split 70/30 with landlord (water, hydro, heat/AC). Located in a quiet, family-friendly neighbourhood, close to transit, schools, parks, and shopping enjoy the best of both suburban tranquility and urban accessibility. (id:60365)













