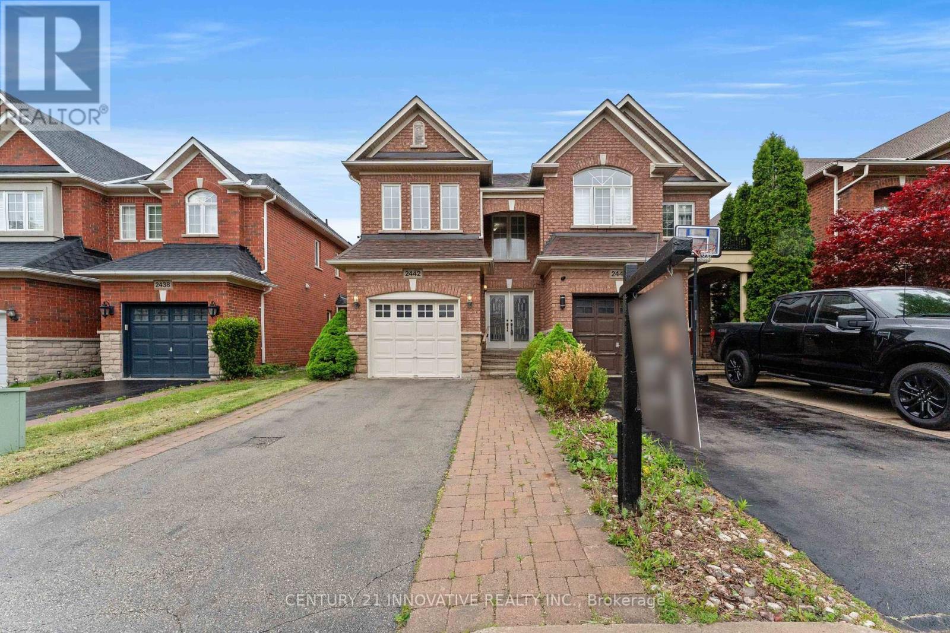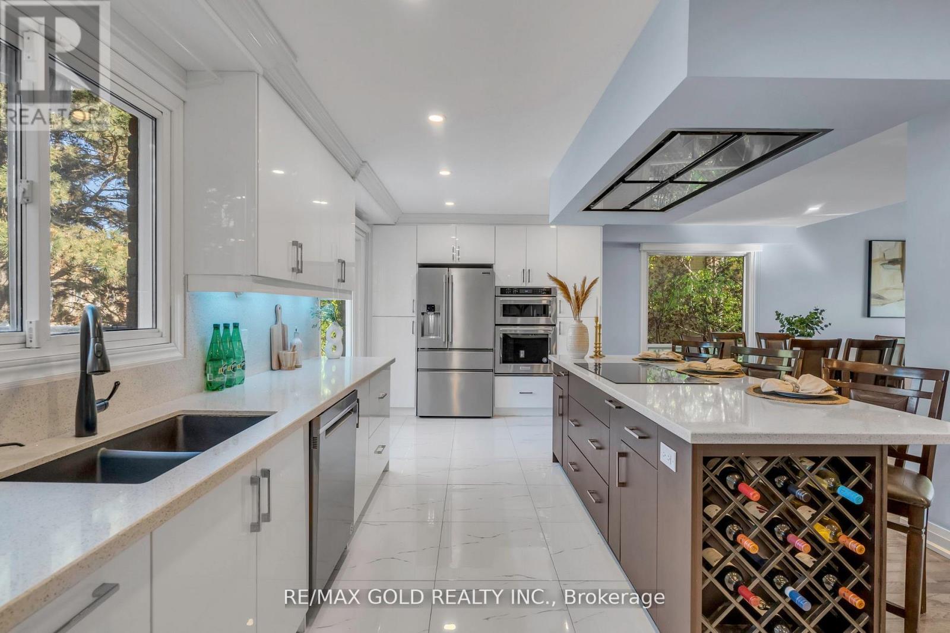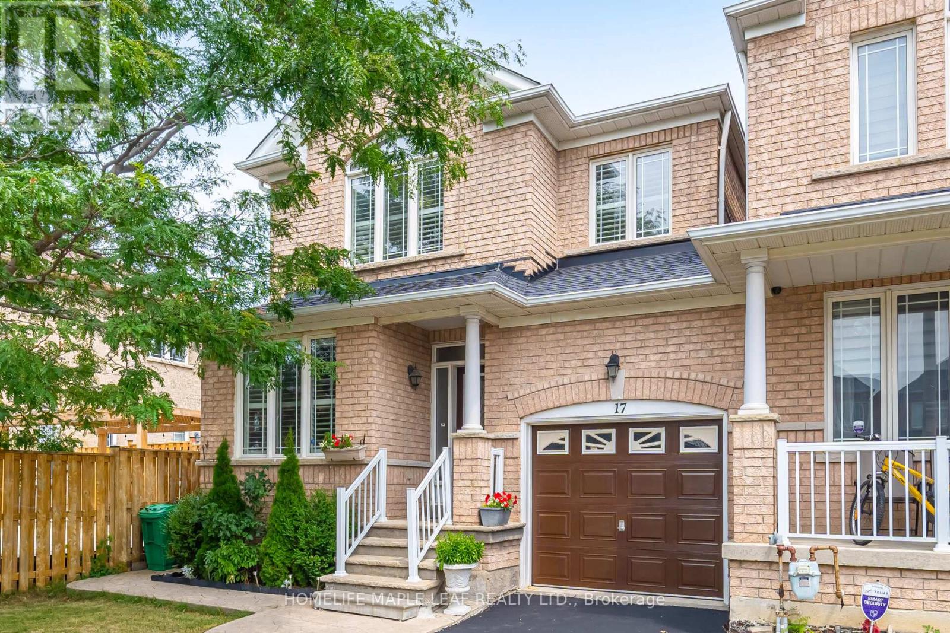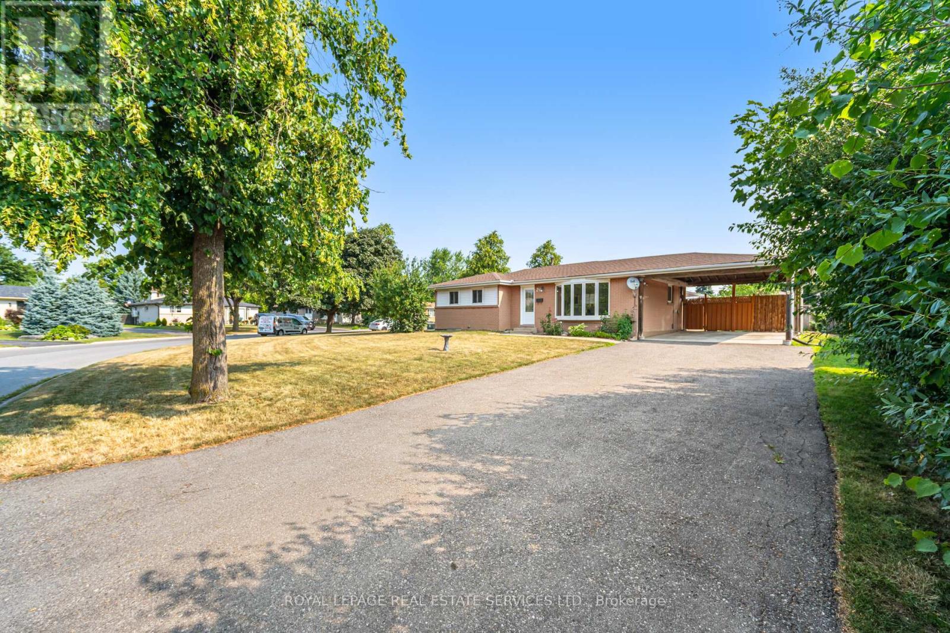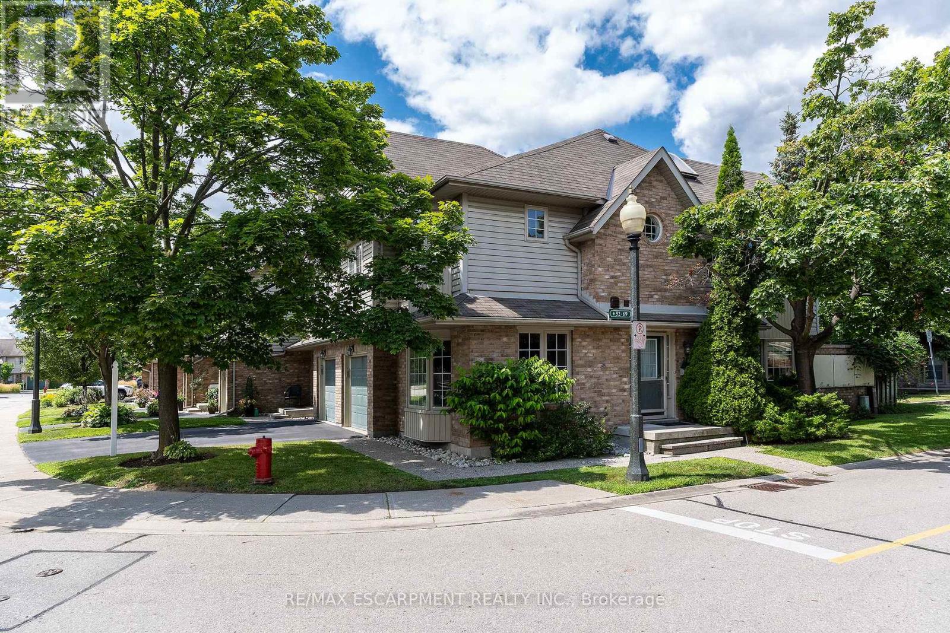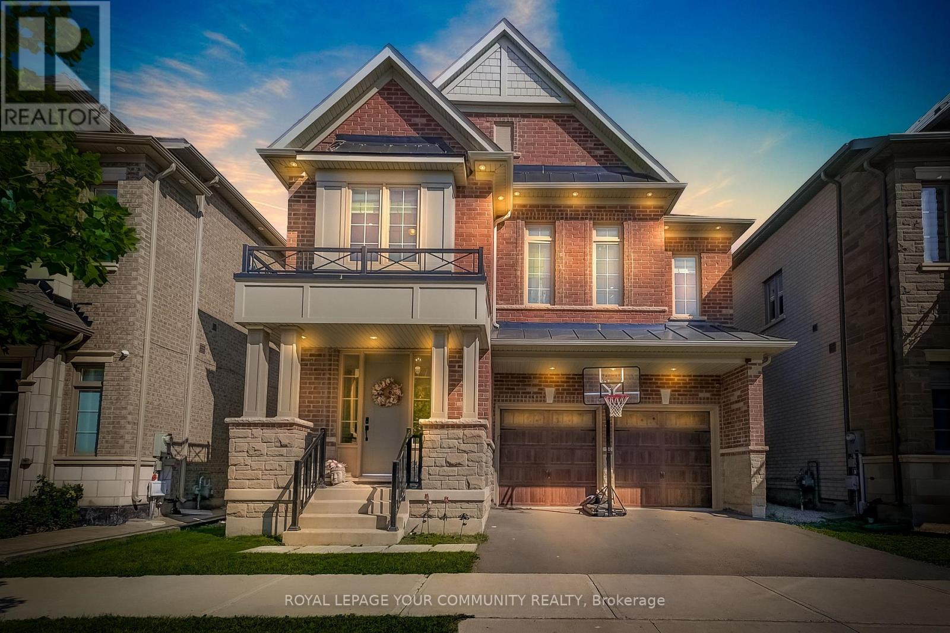1179 Lloyd Landing
Milton, Ontario
Beautifully maintained 3-storey end-unit townhouse in the heart of Milton! This spacious 3-bedroom home features an open-concept on main floor, quartz countertops, a bright Great Room, modern kitchen, and walk-out to a private balcony. Enjoy main-floor laundry, added natural light, and extra privacy. Upstairs offers 3 generous bedrooms, including a primary suite with his-and-her closets and a 4-pc ensuite. Lower level includes inside garage access, foyer, and covered porch. Located in a family-friendly neighbourhood, close to parks, schools, shopping & transit. Move-in ready! (id:60365)
78 Mccrimmon Drive
Brampton, Ontario
Awesome Fully Detached Double Door Entrance, Upgraded Front Door, House With Great Room, Open Concept, 4+1 Bedroom, Master Br With Ensuite + His & Her Closet Laminate Flooring Throughout The House Except Staircase, Finished Basement With Entrance Through The Garage From The Laundry Room. Access To Garage From Laundry Room. Property is Close To School, Park & All Amenities. Some of the pictures are virtually staged (id:60365)
212 - 1340 Main Street E
Milton, Ontario
Welcome to this beautifully updated and Extra LARGE 3-bedroom condo offering an impressive 1,353 square feet of well-designed living space. With a bright and open concept layout, this home is perfect for both entertaining and everyday family living. The modern kitchen features an abundance of counter space, a convenient breakfast bar, and stylish ceramic flooring, all flowing seamlessly into the generous living and dining areas complete with gorgeous laminate flooring throughout. Step out onto your private west-facing balcony and enjoy peaceful sunset views.The primary bedroom is truly a standout larger than most found in detached homes and includes a walk-in closet and a full 4-piece ensuite bath with tasteful finishes. The second and third bedrooms are also spacious, offering ample closet space and large newer windows that fill the rooms with natural light. Additional highlights include two parking spaces (one underground and one surface), a large locker for extra storage, a newer heating system, and tasteful neutral decor throughout. Residents enjoy access to excellent recreational amenities, and the location is unbeatable within walking distance to top-rated schools, parks, shopping, and the GO Train. Whether youre a growing family looking for more space or a couple ready to downsize without compromise, this modern, oversized condo in a highly desirable neighbourhood is an incredible opportunity. (id:60365)
31 Georgian Road
Brampton, Ontario
//Last Of Its Kind// A Spacious Extra Wide Semi-Detached Dream Home! At An Incredible 1,925 Square Feet As Per Builder Floor Plan! Exceptionally Spacious | Open-Concept Floor Plan | Upgraded Throughout Forget What You Know About Semi-Detached Homes - This One Breaks All The Rules! This Rare Gem Redefines Spacious Living! Imagine Wide-Open Spaces, Generously-Sized Rooms, And A Seamless Layout Perfect For Entertaining Or Relaxing In Style* Loaded With Impressive Upgrades At Every Turn, This Home Isn't Just Spacious But Also Meticulously Enhanced For Comfort And Luxury! From Its Expansive Open-Concept Design To The Thoughtfully Upgraded Finishes, Every Detail Promises An Unmatched Living! Features Separate Living/Dining & Family Rooms With Electric Customer Fireplace! Oak Staircase! Extended Kitchen With Stainless Appliances & Brand New Quartz Counter-Top & Matching Back Splash! Master Bedroom Comes With 4 Pcs Ensuite & His & Her Closets* 2nd & 3rd Bedrooms Comes With Semi-Ensuite! Seeing Is Believing!! Shows 10/10* (id:60365)
2442 Felhaber Crescent
Oakville, Ontario
Welcome to 2442 Felhaber Crescent a stylish and meticulously maintained 3-bedroom, 4-bathroom home offering approximately 1,850 sq. ft. of bright, open-concept living space, plus a fully finished basement with in-law suite potential. Nestled in the prestigious Joshua Creek neighborhood, this home combines elegant design with thoughtful upgrades throughout. Step into a welcoming 2-storey foyer with a curved staircase and enjoy the freshly stained hardwood floors and refinished staircase that elevate the main level. The family-sized eat-in kitchen has received a modern facelift, including freshly painted cabinets, sleek new handles, and stainless steel appliances. The breakfast area overlooks a cozy great room with gas fireplace and walk-out to the fenced backyard with a large deck perfect for entertaining or relaxing. Separate living and dining rooms offer great flow for hosting, while upstairs features three spacious bedrooms and two full baths, including a primary suite with walk-in closet and ensuite. The fully finished lower level is ideal for multi-generational living or rental potential, featuring a brand-new full bathroom, a newly designed laundry room, a large recreation/family room, and a second kitchen. Located close to top-rated schools, trails, parks, shopping, transit, and major highways this is your chance to own a turn-key home in one of Oakville's most desirable communities. (id:60365)
18 Trillium Court
Brampton, Ontario
Welcome to your dream home true entertainers paradise, a modern masterpiece perfectly designed for comfort, luxury, and entertaining! Nestled on a quiet court just a 30-second walk from the sparkling waters of Professors Lake, this stunning 4+1 bedroom, 4-bathroom residence offers the perfect blend of elegance and functionality. Step inside to discover a chefs kitchen that's sure to impress, featuring high-end appliances, premium finishes, and plenty of space to create gourmet meals with ease. Sleek glass stair railings lead you through a thoughtfully upgraded interior, where natural light pours into every room, showcasing stylish, contemporary touches throughout. Whether you're hosting family gatherings or weekend parties, this home was built to entertain. The expansive open-concept living and dining areas flow effortlessly into your private backyard oasis complete with a heated inground pool for unforgettable summer days and nights. The massive finished basement offers endless potential, with space for a home theatre, gym, games room, or guest suite. A huge driveway provides ample parking for multiple vehicles ideal for hosting guests with ease. Located in one of the area's most desirable neighborhoods, you'll enjoy peace and privacy, with the lake, walking trails, and parks right at your doorstep. With countless upgrades and luxurious finishes throughout. (id:60365)
17 Eaglefield Gate
Brampton, Ontario
Beautiful link-detached home in the desirable Fletchers Meadow community! Features 3 spacious bedrooms, 3 bathrooms, and an extra-wide stamped concrete driveway. Enjoy 9 ceilings on the main floor, with a bright and open layout that includes living, dining, and family rooms. Interior finishes include parquet flooring, ceramic tiles, upgraded fireplace mantle, and oak staircase. Large windows throughout offer abundant natural light. The primary bedroom features a full ensuite. No sidewalk in front, offering ample parking. Cold room and 3-piece rough-in in the basement. Located on a wide lot in a child-safe neighbourhood, close to schools, parks, transit, and all amenities. Move-in ready! Conveniently Located Near McLaughlin And Wanless, With Easy Access To Highways 410, 407, 401, And 403, As Well As Brampton Transit, The Future Hurontario LRT, And Mount Pleasant GO Station. Walking Distance To Reputable Schools Like St. Lucy Catholic Elementary And Public Schools, And Just Minutes From The Cassie Campbell Community Centre, Parks, Grocery Stores, Restaurants, And Places Of Worship. Come And Fall In Love With This Beautiful Home! (id:60365)
24 Belmont Drive
Brampton, Ontario
Welcome to this beautifully maintained bungalow nestled on an expansive 161-ft wide corner lot in a highly desirable neighborhood. This charming home boasts exceptional curb appeal with a large carport and a double-wide private driveway that accomodates up to 8 vehicles - perfect for families and entertaining guests. With no sidewalk along the property, enjoy added privacy and reduced foot traffic. Step inside to a bright, sun-filled interior featuring an open concept living and dining area, highlighted by a stunning bay window and gleaming hardwood floors throughout the main level. The solid wood kitchen offers direct access to a sprawling, private backyard - ideal for outdoor gatherings and relaxation. The main floor offers two generously sized bedrooms with the potential to convert into three, along with a stylish 4-piece bathroom. The fully finished lower level expands your living space with a large recreation room, a versatile bonus area ideal for a potential bedroom or office, a second 4-piece bath, and a spacious utility/laundry room. Located minutes from shopping, dining, public transit, the GO Transit, and major highways 410 and 407, this is an opportunity you don't want to miss! (id:60365)
5689 Roseville Court
Burlington, Ontario
This Cape-Cod-inspired home offers over 2,800 square feet of finished living space and is perfectly situated on a quiet, family-friendly court in Burlington's sought-after Orchard neighbourhood. Roseville Court is ideal for families low traffic, child-safe, and surrounded by nature in a warm, close-knit community. A double-wide interlock brick driveway and covered front porch set the tone for the warmth and charm found throughout. Backing onto expansive green space with direct views of Bronte Creek Provincial Park and access to the Bronte Creek Trail, this is a rare opportunity to enjoy unmatched privacy and nature right in your backyard. Thoughtfully maintained, this 4-bedroom, 4-bathroom, 2-storey home blends comfort and functionality. Inside, 9' ceilings enhance the main floor, where a spacious kitchen w/large island opens to a bright family room with large windows and a cozy gas fireplace. Hardwood floors span the main level and upper hall, while California shutters throughout the home offer energy efficiency and timeless style. Upstairs, you'll find four spacious bedrooms, including a light-filled primary suite with a walk-in shower and soaker tub. The fully finished lower level offers a large family room, a private office with its own bathroom, and ample storage ideal for work-from-home or growing families. Bonus living and dining rooms provide space for formal gatherings. The professionally landscaped backyard offers a private retreat with a deck and patio perfect for entertaining or relaxing outdoors. Recent updates include a newer furnace and AC, a 200-amp electrical panel. Located steps from parks, top-rated schools, Hwy 407, the QEW, and the GO station. Move in this fall and enjoy all the natural beauty and convenience this exceptional family home has to offer. (id:60365)
74 - 3333 New Street
Burlington, Ontario
Spectacular corner unit in the sought after Roseland neighbourhood. This home offers plenty of natural light with the abundance of windows and an AMAZING floor plan. The main floor offers an Liv Rm w/gas FP perfect which opens to the Din Rm with backyard walk-out perfect for family gatherings or entertaining friends. The spacious Kitch w/granite counters, S/S appliances, large island w/extra seating and plenty of cabinets including large pantry cabinets. The 2nd floor offers 3 spacious beds, master retreat w/ensuite and walk in closet, there is also the convenience of upper laundry and a 4 pce bath. The basement offers a Rec Rm for extra family space and an area for the kids to play. Do not miss the STRESS FREE living this home offers close to all conveniences but with a private feel off the road (id:60365)
404 - 1440 Bishops Gate
Oakville, Ontario
Discover exceptional value in this beautifully maintained 1-bedroom condo, perfectly situated in the sought-after Glen Abbey community! The bright, open-concept layout features luxury vinyl plank flooring throughout, seamlessly connecting the kitchen, dining, and living areas. French doors lead to a private balcony overlooking a peaceful courtyard, an ideal spot to relax or fire up the BBQ. Enjoy the convenience of in-suite laundry, ample visitor parking, and premium amenities, including a newly renovated party room, sauna, fully equipped fitness center, car wash bay, and pet-friendly policies. Located just steps from shopping, restaurants, coffee shops, and scenic trails, this condo is also close to top-rated schools, Oakville hospital, a recreation center, parks, and world-class golf courses. With easy access to the GO station, QEW, and 403, commuting is a breeze. Complete with one underground parking space and a storage locker, this is a rare opportunity to own in one of Oakville's most desirable neighbourhoods. (id:60365)
30 Marvin Avenue
Oakville, Ontario
Welcome To This Stunning 4-Bedroom, 5-Bathroom Home In A Highly Sought-After Oakville Location. Step Inside To A Bright And Inviting Entrance That Leads Into Spacious Living And Dining Areas, Perfect For Gatherings And Everyday Living. The Heart Of The Home Is The Chef-Inspired Kitchen, Designed To Impress With State-Of-The-Art Appliances, Sleek European-Style High-Gloss Laminate Cabinetry, Quartz Countertops, A Large Walk-In Pantry, And A Stylish Servery. The Open-Concept Layout Flows Seamlessly Into The Family Room, Creating An Ideal Space For Entertaining, With Double Doors Leading To A Private Backyard.Upstairs, You'll Find Four Generously Sized Bedrooms, Each With Its Own Ensuite Bathroom, Offering Comfort And Privacy For The Entire Family. The Second-Floor Laundry Adds Ultimate Convenience. The Finished Basement Includes A Full Bathroom And Offers Additional Living SpaceIdeal For A Home Gym, Rec Room, Or Guest Suite. Additional Features Include Upgraded Windows With UV Protection And Security Film For Enhanced Comfort And Peace of mind, Direct Garage Access, Modern Finishes Throughout, And Thoughtful Upgrades At Every Turn. Don't Miss The Opportunity To Own This Beautifully Appointed Home In One Of Oakville's Most Desirable Neighbourhoods. (id:60365)





