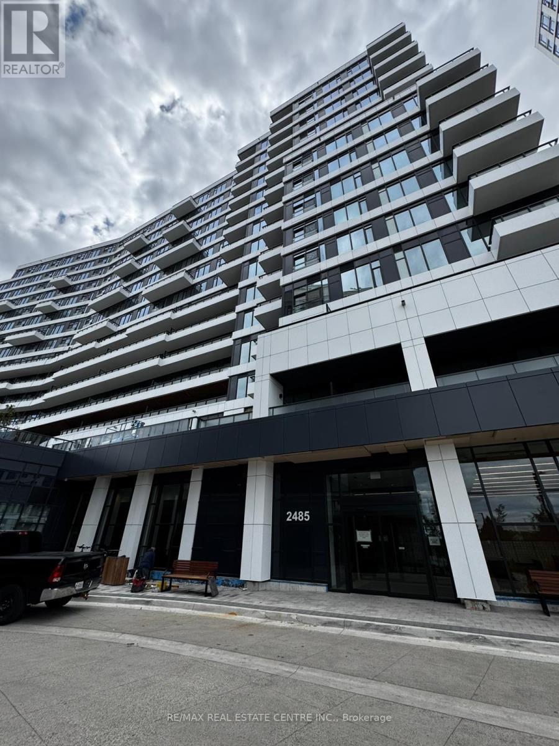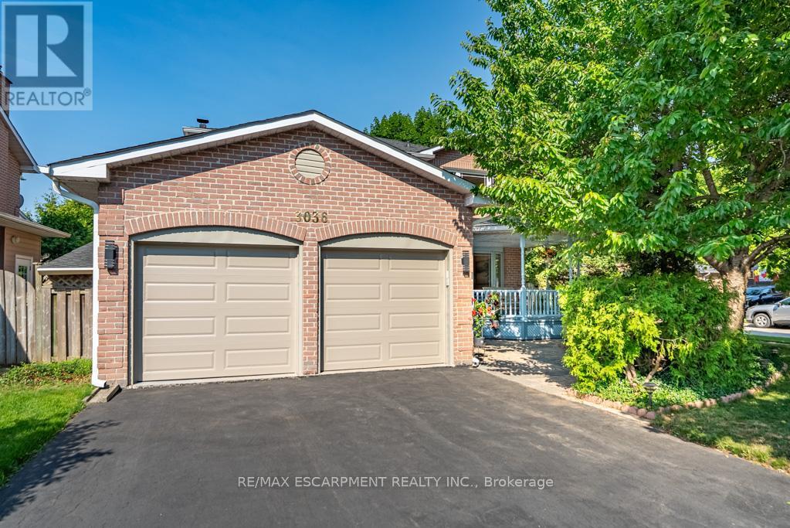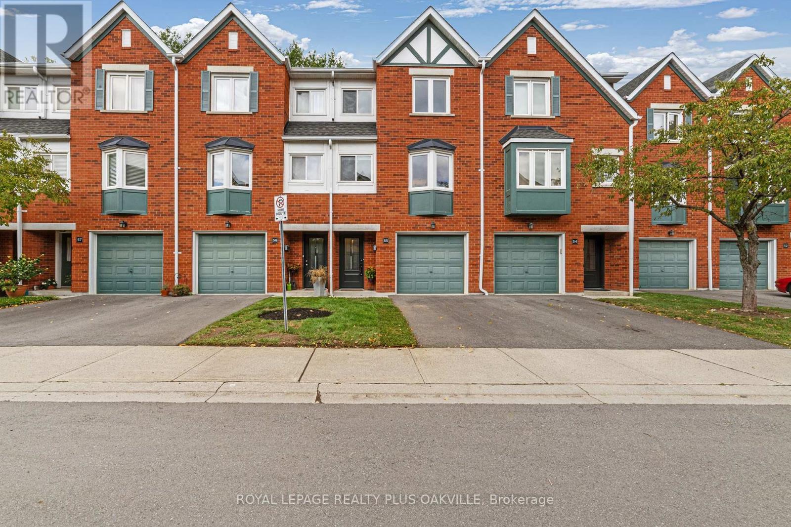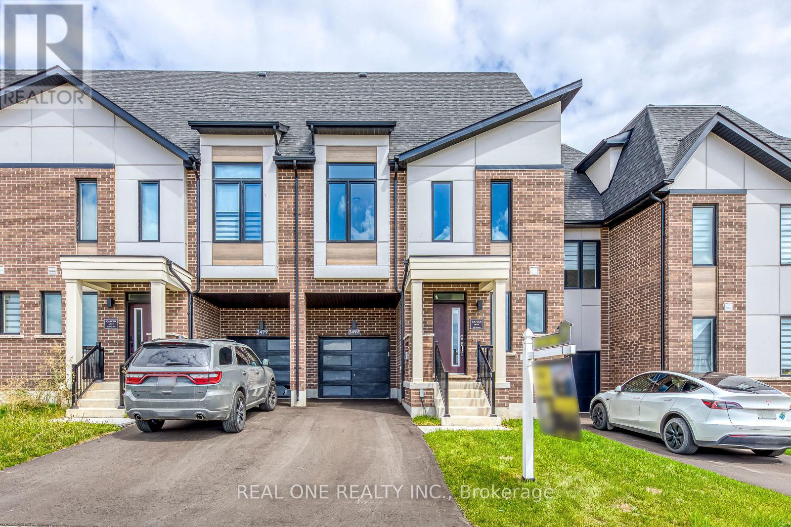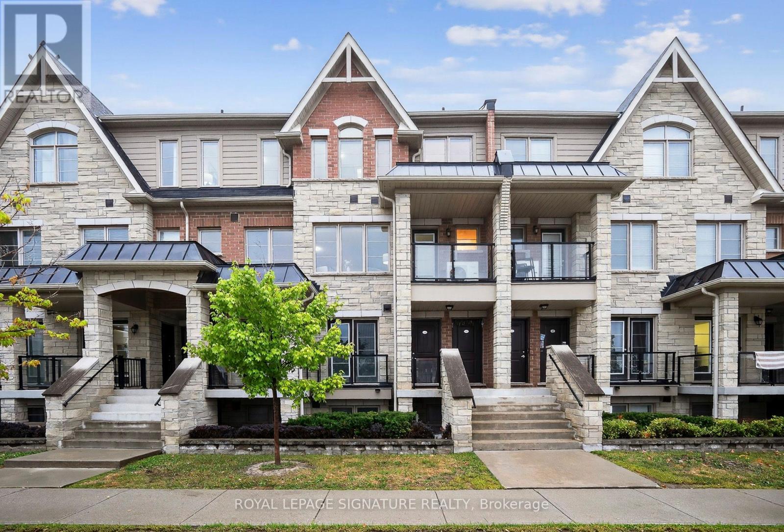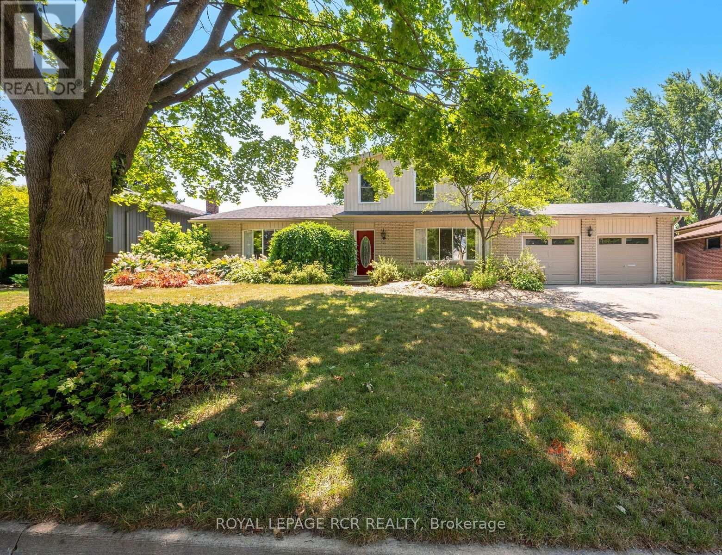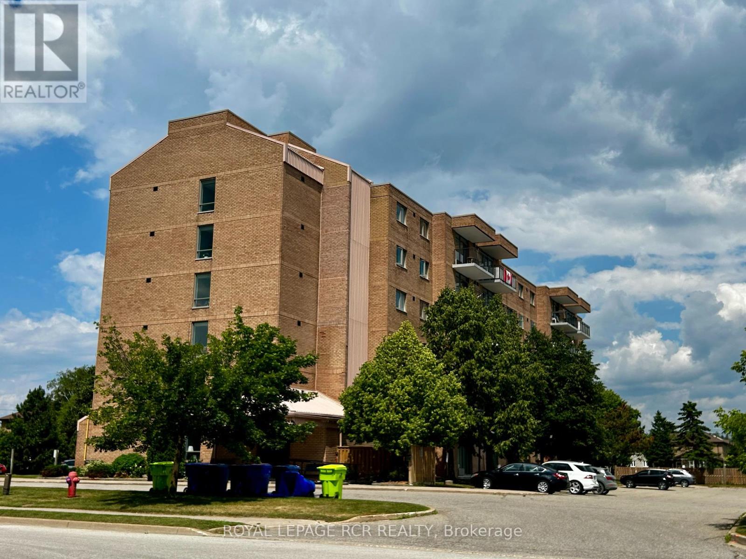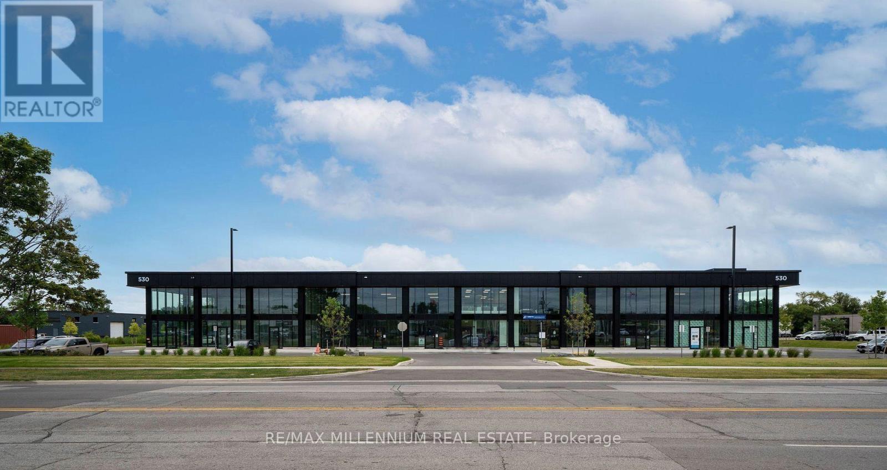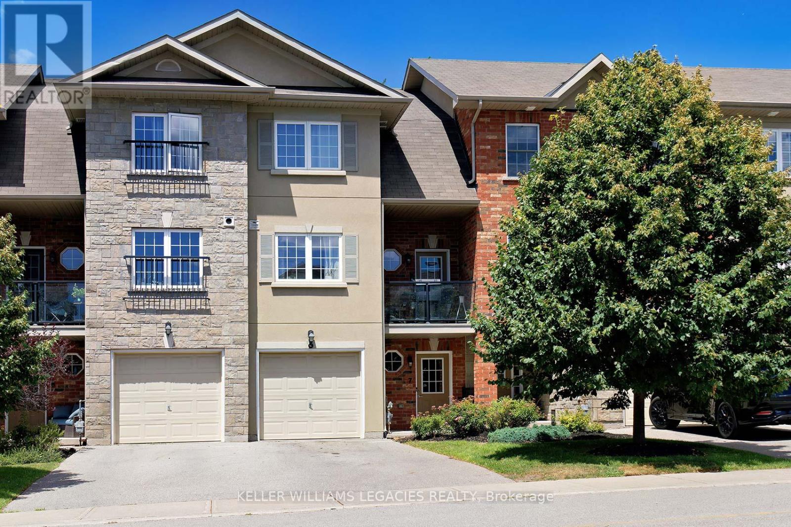321 - 3078 Sixth Line
Oakville, Ontario
NEWLY RENOVATED three storey beautiful 2 bedroom 2 bath townhome in a gorgeous family friendly neighbourhood. Stunning high-end finishes, modern design, open concept main floor with wide plank flooring. Gorgeous kitchen comes with BRAND NEW UNUSED stainless steel appliances, including AIR FRYER RANGE. Fabulous private rooftop terrace with soaring views is perfect for entertaining, morning coffee, or evening wind down. Close to schools, parks, shopping, hospital, golf courses, highways, GO Station, all the amenities you need. If you are looking to own the nicest unit in this great complex, then this is definitely the home you've been waiting for. This is a standout! (id:60365)
1118 - 2485 Eglinton Avenue W
Mississauga, Ontario
Welcome to this Stylish 2-Bedroom, 2-Bathroom Condo in the Heart of Erin Mills!Located on the 11th floor, this modern suite perfectly blends elegance, comfort, and convenience. The open-concept layout features sleek quartz countertops, a smooth cooktop with built-in oven and microwave, stainless-steel fridge, and an under-mount sink. Expansive windows fill the living and dining areas with natural light and offer unobstructed views, creating a warm and inviting atmosphere.The generously sized bedrooms provide plenty of space to unwind, with the primary suite offering a private ensuite for added comfort. Thoughtful design and contemporary finishes throughout make this unit move-in ready.Residents enjoy world-class amenities including a state-of-the-art fitness centre with indoor track, co-working lounges, theatre, stylish party room, and an outdoor terrace with BBQs ideal for entertaining or relaxing. Situated directly across from Erin Mills Town Centre and Trillium Hospital, and with just one light to Highway 403, youre steps from shopping, dining, healthcare, schools, and transit.Dont miss this opportunity to stay in a sophisticated condo in one of Mississauga's most connected communities! (id:60365)
3036 Swansea Drive
Oakville, Ontario
Set on a desirable corner lot on a quiet, family-friendly street, this charming 3+1 bedroom home offers a spacious and functional layout with thoughtful updates throughout. The bright, open-concept kitchen and dining area features granite countertops and ample storageperfect for everyday living and entertaining. A cozy family room with a wood-burning fireplace invites you to relax, while the separate formal dining area is ideal for gatherings. There is also a main floor mud/laundry room with garage access. Enjoy the charming front porchperfect for morning coffee or evening unwinding. Upstairs, youll find three generous bedrooms, including a primary suite with a renovated ensuite featuring a standalone soaker tub and walk-in closet. A stylish 4-piece main bathroom serves the additional bedrooms. The finished basement offers great versatility with a bedroom suited to a full bathroom having a bathtub with jets and shower combo, as well as extra office room and living space.There is also lower-level laundry with plenty of storage space. Step outside to a private, fenced backyard with a deck perfect for summer entertaining. Located near Bronte Harbour, top-rated schools, GO train, Provincial Park, shopping malls, and scenic walking trails,this well-maintained home blends comfort, charm, and convenience. (id:60365)
107 - 405 Dundas Street W
Oakville, Ontario
Welcome to this stylish 1-bedroom condo in the heart of Oakville, offering soaring 11-foot ceilings and a rare 212 sq. ft. private southwest-facing terrace perfect for relaxing or entertaining. The modern kitchen is designed with granite counters, stainless steel full-size appliances, a pantry, kitchen island, and plenty of storage, while the suite also includes full-size ensuite laundry for added convenience. A premium locker just steps from the unit and an oversized parking spot make everyday living seamless. Residents enjoy first-class amenities including a gym, party room, games room, pet spa, and rooftop patio, all within a vibrant community close to shops, restaurants, and every convenience. Available immediately, this condo blends comfort, style, and unbeatable lifestyle. (id:60365)
55 - 2300 Brays Lane
Oakville, Ontario
Welcome to 2300 Brays Lane #55, a beautifully updated 3-storey townhouse in Oakvilles sought-after Glen Abbey community. Step through the covered doorway and new front door into the entry level of the home, where youll find a spacious front hallway with a large closet for coats & shoes, convenient inside entry from the single-car garage, a renovated powder room, and a generously sized laundry/storage room. Continue up the staircase past the custom millwork feature wall to the main living space, which shines with an open-concept kitchen, dining, and living area. The fully renovated kitchen (2021) features two-toned shaker-style cabinets including a wall of floor-to-ceiling pantry cabinets, stylish gold hardware, quartz countertops, tiled backsplash, undermount sink, stainless steel appliances, gas fireplace, and an island complete with barstool seating and a built-in microwave. Massive sliding glass doors fill the space with light and open directly to the back patio perfect for barbecuing or relaxing with friends. The adjoining dining and living rooms are bright and inviting, with laminate flooring and built-in shelving - perfect for storing toys, books, and more! Another staircase with a matching millwork wall leads to the third floor, where the spacious primary bedroom features large windows, offers room for a work-from-home setup, and has semi-ensuite access to the updated 4-piece bath (2022). Two additional bedrooms complete this level, making it ideal for families or those needing extra space. Located in the heart of Glen Abbey, this home is steps from Brays Trail and a short walk to the scenic Fourteen Mile Creek/Glen Abbey trails and lush community parks. You'll also be close to the Glen Abbey Community Centre with its pool, library, and arenas, plus top-rated schools, shopping, restaurants, and easy access to the QEW/403/407. Thoughtfully upgraded and lovingly maintained, this townhouse offers the perfect blend of comfort, style, and location. (id:60365)
3497 Post Road
Oakville, Ontario
5 Elite Picks! Here Are 5 Reasons To Make This Home Your Own: 1. Spacious Chef's Kitchen Boasting Large Centre Island with Breakfast Bar, Quartz Countertops, Classy Backsplash, Extended Cabinetry & Stainless Steel Appliances, Plus Dining Area with Huge Picture Window. 2. Generous Open Concept Great Room with Cozy Electric Fireplace & W/O to Backyard. 3. 3 Good-Sized Bedrooms, 2 Full Baths & Convenient Upper Level Laundry Room on 2nd Level, with Generous Primary Bedroom Featuring Huge W/I Closet, Large Picture Window & Luxurious 4pc Ensuite with Double Vanity & Oversized Glass-Enclosed Shower. 4. Private 4th Bedroom/Guest Suite on 3rd Level Boasting W/I Closet, Large 4pc Ensuite with Linen Closet & W/O to Private Balcony! 5. Beautifully Finished Basement with Oversized Windows Featuring Bright & Airy Rec Room (or 5th Bedroom!), Plus 2pc Bath & Ample (Unfinished) Storage Space. All This & More! Exceptional, Nearly New (Built in 2024) 2 1/2 Storey Freehold Townhouse with Total 2,697 Sq.Ft. of Finished Living Space, Including 410 Sq.Ft. Finished Space in the Basement! Bright & Spacious Foyer with W/I Entry Closet, 2pc Powder Room & Convenient Garage Access Complete the Main Level. Oak Engineered Hardwood Flooring Thru Main Level. Modern Oak Staircases with Contemporary Railings. 9' Ceilings on Main & 2nd Levels. B/I Garage (with R/I for Electric Car Charger) Plus Tandem 2 Car Driveway. 200 Amp Electrical Panel. Fabulous Location in Oakville's Thriving Glenorchy Community Overlooking/Across the Road from Future School & Neighbourhood Park, and Just Minutes to Many Parks & Trails, and the Uptown Core with Shopping, Restaurants & Many More Amenities... Plus Quick & Convenient Access to Public Transit & Hwys 401, 407 & 403/QEW! (id:60365)
110 - 200 Veterans Drive
Brampton, Ontario
Welcome to 200 Veterans Drive. Step into modern comfort with this beautifully designed 3-bedroom,3-bathroom stacked townhouse, offering the perfect blend of functionality and style. This spacious home features an open-concept main floor with a bright living and dining area ideal for both relaxing and entertaining. The contemporary kitchen is complete with sleek cabinetry, stainless steel appliances, and a large island with breakfast eating. Offering three generously sized bedrooms, including a primary suite with a private ensuite, providing the perfect retreat. Two additional bedrooms & full bathrooms make this home ideal for families, professionals, or investors. Enjoy the ease of townhouse living with a private balcony, in-unit laundry, and dedicated parking. Located just minutes from Mount Pleasant GO Station, schools, parks, shopping, and transit, this home offers unparalleled convenience for today's lifestyle! (id:60365)
1 - 48 Gladsmore Crescent
Toronto, Ontario
Beautiful Freshly renovated 3 bedroom apartment for lease. Stainless Steel appliances with large kitchen and open concept living and dining room. Parking for 2 cars. Great family friendly neighbourhood. Detached Bungalow On Corner Lot. Close to all amenities. Available immediately. (id:60365)
40 Glenforest Road
Orangeville, Ontario
It's the one you have been waiting for - quiet cul-de-sac, a huge, prime lot 80 ft. x 127 ft., backing onto school yard, with beautiful mature trees, gardens and lots of room in the fenced yard for kids, dogs, relaxing on the deck or entertaining. A large tiled entrance welcomes you to find very spacious principal rooms throughout the main level. Bright rear kitchen offers lots of space for multiple cooks and walkout to the rear patio area. Generous front living room has large bow window and view out to the neighbourhood. The main floor family room offers a cozy gas fireplace and lots of space for multi-media & home theatre options. The rear hall area leads to the main floor laundry, 2 piece powder room, storage closet and access to oversized double car garage. Upstairs the primary bedroom enjoys a walkin closet and 4-piece ensuite with soaker tub & separate tile shower with glass door. The basement has been partially finished and features loads of additional living space, rough-in gas line for fireplace, separate rooms for home office or exercise options, full bathroom and a large utility room with spacious area for storage of off season items. The two-tiered patio offers a private space to enjoy this great setting. Features updating to most windows and garage doors. (id:60365)
58 - 16 Fourth Street
Orangeville, Ontario
Here's a great way to get into home ownership or perhaps you are downsizing and want the convenient lifestyle of a condo apartment! Take a look at this bright, south-facing unit that features a spacious kitchen with lots of storage cabinets, breakfast counter and storage pantry. The open concept living/dining room has a sliding door to the open balcony with great views from this 5th floor location. The spacious Primary bedroom has a large 6.5 ft. x 6.5 ft. walk-in closet with built-in cabinets and semi-ensuite door to the bathroom with walk-in shower. The unit also features a separate laundry room with shelves and generous closet at the foyer. This home is well maintained and has fresh, neutral decor throughout. There is a separate 9ft. x 5ft. storage locker also located on 5th floor. Note that the monthly fee includes Rogers TV/internet and water. Lots of visitor parking available. Enjoy the convenience of a short walk to shops, cafes, restaurants, downtown Theatre, Farmers Market, Tennis Club, library and much more! (id:60365)
14 - 530 Speers Road
Oakville, Ontario
Brand new premium commercial condominium unit for lease, offering 1,300 sq. ft. of space with a striking floor-to-ceiling glass frontage that maximizes natural light and enhances modern appeal. The unit features a 23-foot clear ceiling height, providing a spacious and open layout.The interior is currently in shell condition, allowing for a beautiful blank canvas for full customization to meet all your business needs. A rooftop HVAC system is installed for efficient climate control, with rough-in plumbing and roof venting already in place. Zoned E4, the property accommodates a wide variety of commercial uses (with a few restrictions as per the condominium board). Ample parking is available directly in front of the unit. Located on a busy commercial street with high visibility and convenient access to major highways including the QEW and Hwy 403. Additional rent (TMI) is approximate; property taxes will be determined upon assessment. **BONUS ELECTRICAL PANEL AND TRANSFORMER INSTALLED* (id:60365)
7 - 57 Ferndale Drive S
Barrie, Ontario
Stop the scroll. Escape city life and the hustle - live in beautiful Barrie community! Commuters - 9 min drive to GO transit! First time buyer, investor, professional or young families - this is for you! Almost 1900 sq ft with no wasted space and no neighbours behind. Live your dream and be only minutes to Centennial Beach and steps to Bear Creek Eco Park. Rare oversized garage (it fits your large SUV OR your boat!), plus space for 2 more cars on drive. Step into your ground level basement with interior garage access, new 4th bathroom in 2025, and sunny recreation room with walkout to your private patio - perfect for entertaining!! This space could also become an in law suite for extended family with a little imagination! Your main floor offers so many options from the massive living room with enough space if you need to work from home or need a play area for the kids, to your lovely updated kitchen and large dining area and a walkout to private balcony (enjoy easy access to your bbq, no need to run downstairs). New kitchen appliances in 2024, backsplash, upgraded cabinetry and feature wall. Follow your upgraded staircase to the top level with three great sized rooms and super convenient ensuite laundry! No more lugging your bedsheets up and down stairs. The primary bedroom retreat is truly a masterpiece with a massive walk in closet and 4 piece ensuite for the ultimate in privacy. Condo complex with its own playground, and abundant visitor parking. Minutes to everything you would need!!! Barrie residents receive two free vehicle passes to all beaches & other parking perks. Live somewhere affordable with all city conveniences PLUS quaint beach/small town life feeling. Some photos have been virtually staged. (id:60365)


