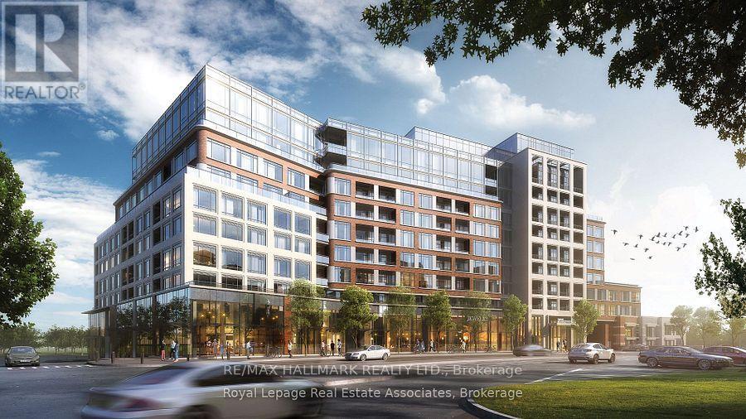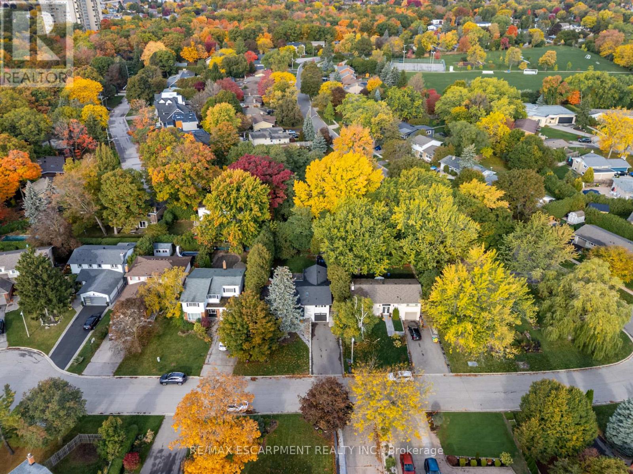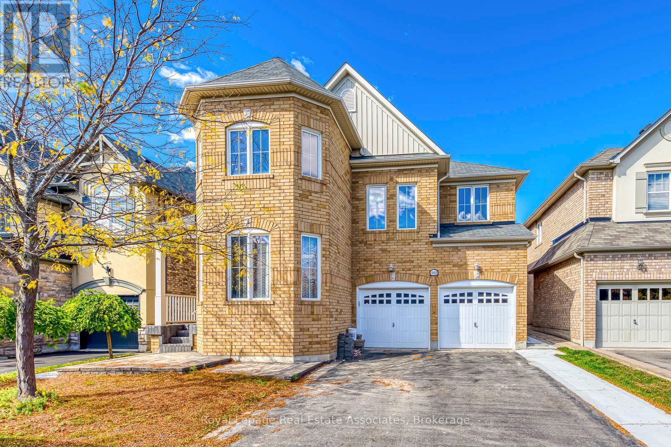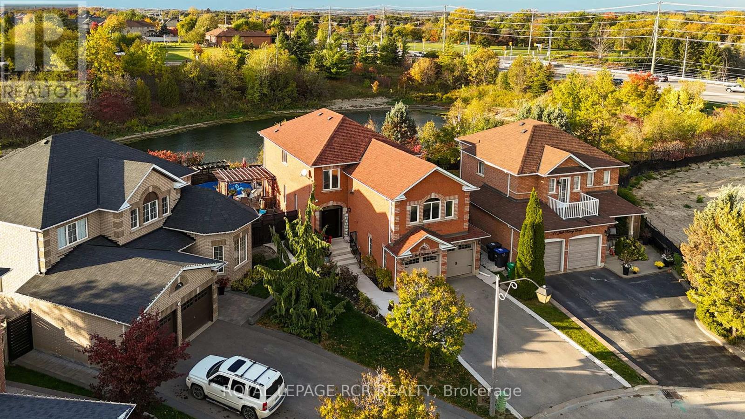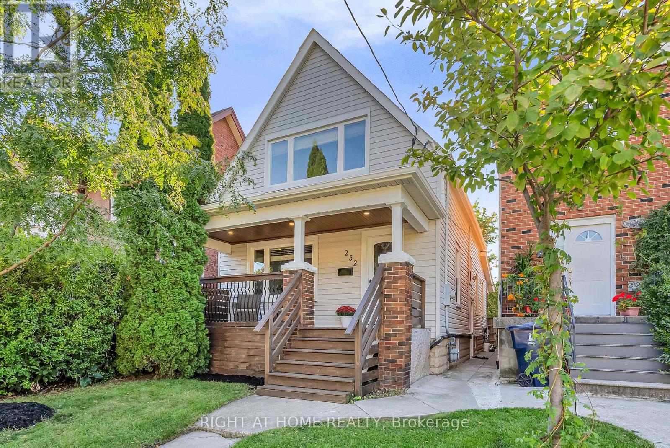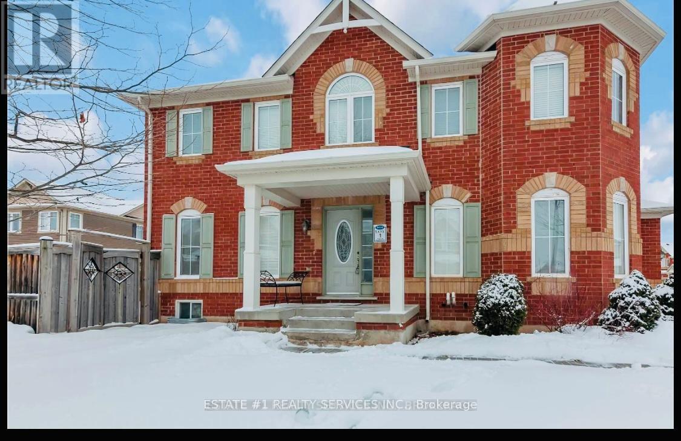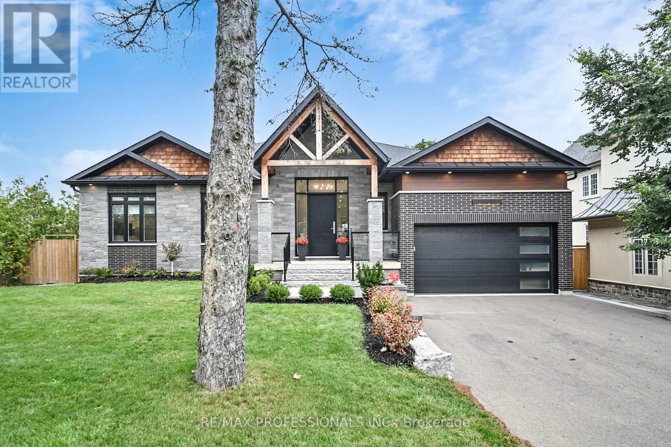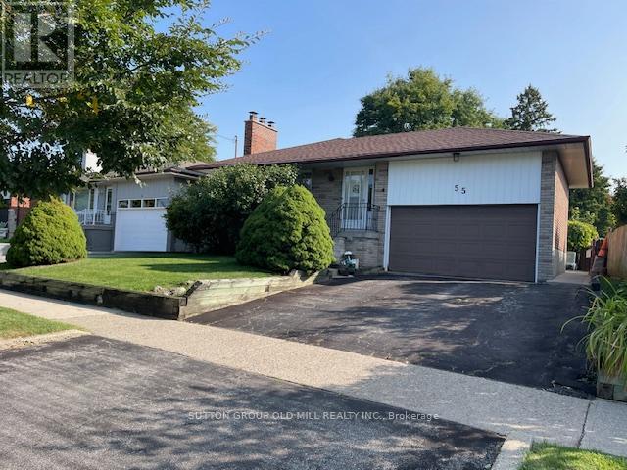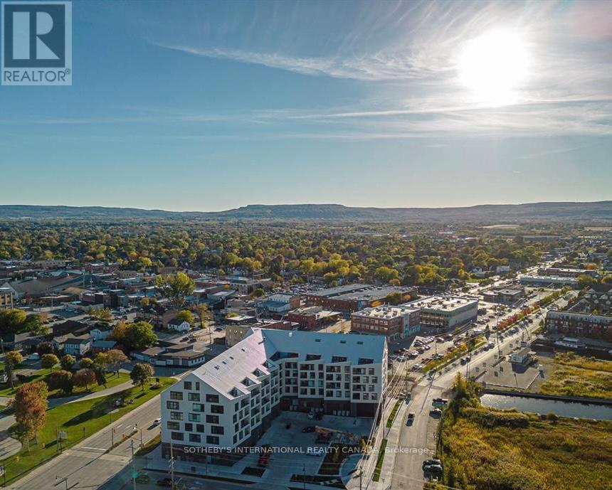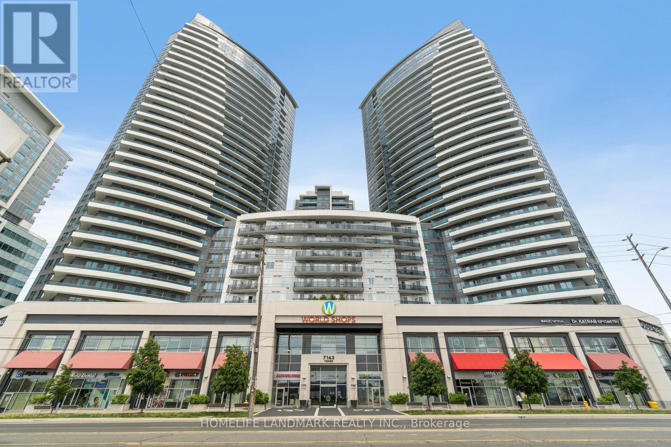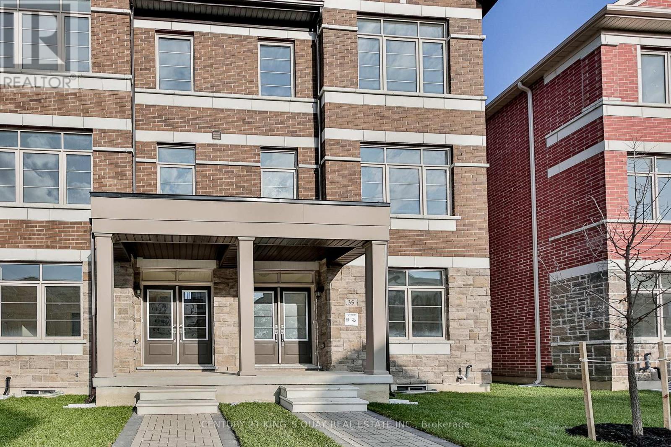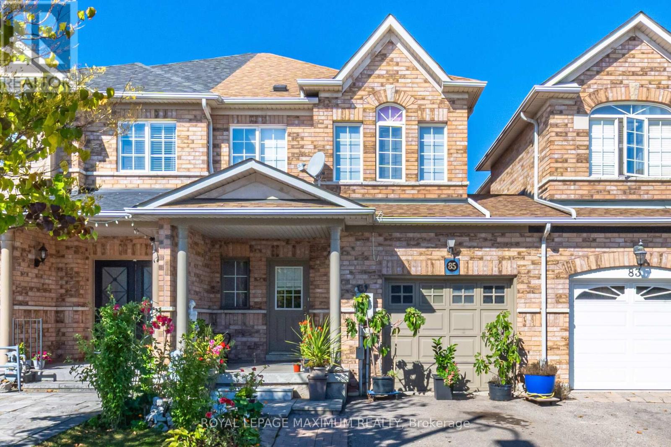427 - 259 The Kingsway
Toronto, Ontario
Location location location! Edenbridge ON The Kingsway. Piece Of Art by Tridel. Brand new 754 Sqft condo unit with spectacular view of the west. Modern, stylish, elegant 1+1 completed with 2 full bathroom, one of the largest 1+1 in the building. Open concept floorpan, spacious wide living and dining area opens onto a private balcony creating an inviting indoor-outdoor flow. Enjoy the sunset from each room. Wide master bedroom with large window and huge double door closet, has a stylish and modern look ensuite. Den large enough to be used as an office or baby room. (id:60365)
1220 Lambeth Road
Oakville, Ontario
Wow! Live and love life with the kids in this meticulous 3+1-bed, 3-full bath home, nestled on a quiet street in the highly sought-after, family-friendly Falgarwood community. Fully renovated (2021/2022), top to bottom, this move-in ready residence showcases true pride of ownership and timeless appeal. Step inside to a freshly painted main level featuring modern, neutral decor and a beautifully updated kitchen with quartz countertops and backsplash, SS appliances, sleek hardware, pot lighting and an extra large island with built-in cabinetry - the perfect space for entertaining and everyday living. Enjoy formal dining for family gatherings made easy in the extra spacious dining room. The o/concept family room is bathed in natural light from large bay windows with custom made privacy blinds, offering the ideal setting for family time or quiet evenings in. The primary bedroom with a vaulted ceiling, fireplace, scenic views, walls of built in closets, and a custom designed 3pc ensuite is the ultimate sanctuary. Two additional generously sized bedrooms and an additional 4pc renovated bath make family living effortless. The LL features an extra bedroom or office space with oversized windows and extra storage. The rec room offers additional living space with inside access to the garage. Outside, your private backyard oasis awaits. Enjoy a fully fenced landscaped private yard complete with a composite deck - ideal for summer entertaining or peaceful morning coffee. Don't miss this rare opportunity to own a lovingly cared-for, fully renovated home in one of Oakville's most desirable neighbourhoods. (id:60365)
Lower - 1052 Kelman Court
Milton, Ontario
NEWLY RENOVATED 2 BEDROOM BASEMENT APARTMENT IN MILTON AWAITS YOU! Welcome to this beautifully renovated 2 bedroom basement apartment offering modern finishes and bright, spacious layout. This apartment features 7.5ft ceiling height, pot lights throughout, fresh paint, sleek laminate flooring. Enjoy brand new appliances, including microwave and stacked washer/dryer for added convenience. Both bedrooms are generously sized with large windows and ample closet space. Updated 3pc bathroom. Private entrance provides added privacy. Conveniently located in a nice, quiet neighbourhood close to parks, schools, shopping and transit. One driveway parking space included. Utilities included. Laundry to be installed before occupancy. Immediate occupancy available or November 1st. (id:60365)
15 Jack Kenny Court
Caledon, Ontario
Welcome to this charming 3-bedroom home located on a family-friendly court in one of Boltons most desirable areas. Backing onto a scenic pond, this property offers stunning views and a peaceful connection to nature right from your own backyard. The main floor features an open-concept living and dining area with hardwood floors and a solid maple staircase. Upstairs, you will find a spacious family room (perfect as a bonus room or home office) and three generous bedrooms. The primary suite showcases beautiful pond views, a walk-in closet, and a 3-piece ensuite. A 4-piece bathroom completes the upper level. The finished basement adds even more living space with a large rec room (currently used as a gym), a 4th bedroom, and a 3-piece bathroom ideal for guests or extended family. Step outside to your private backyard oasis featuring a multi-level patio and above-ground pool, perfect for entertaining or relaxing while enjoying the tranquil pond views. Situated close to schools, parks, and all of Bolton's great amenities, this home offers the perfect blend of comfort, convenience, and natural beauty. COURT LOCATION with POND behind set this home apart from the rest! Don't miss it!!! (id:60365)
232 Sixth Street
Toronto, Ontario
Welcome to 232 Sixth Street, a beautifully renovated detached home tucked away on a quiet, no-exit street in the heart of South Etobicoke. Just steps from the scenic shores of Lake Ontario, lush lakeside parks, top-rated schools and transit, this home offers the perfect blend of urban convenience and lakeside tranquility. Enjoy all the amenities of Lake Shore Blvd and quick access to Mimico GO, the Gardiner Expressway and Highway 427. Whether you're looking to move in and enjoy or seeking an excellent investment opportunity with laneway home potential, this property truly delivers. The homes charming curb appeal sets the tone with tasteful landscaping and a covered front porch, perfect for that morning coffee. Inside, custom wainscotting, recessed lighting, and designer finishes create a warm, inviting feel. The open-concept living and dining area is flooded with natural light, while the modern kitchen boasts hardwood cabinetry, quartz countertops, stainless steel appliances, a chic tile backsplash and a pantry. The main level also features a renovated 3-pc bath and a versatile bedroom or home office with en-suite laundry. Upstairs, you'll find two spacious bedrooms with custom closets, upgraded lighting, plush berber carpeting, and a brand-new 4-pc bath. Step outside to a private backyard oasis with a covered porch, concrete patio, custom planter benches, a lovely new lawn and parking for three. The fully rebuilt lower level offers a self-contained two-bedroom apartment with private side entry and separate laundry ideal for rental income or extended family living. With new vinyl plank flooring, high profile baseboards, recessed lighting, upgraded light fixtures, custom built rad covers, professionally painted from top to bottom coupled with a newer roof, windows, electrical, plumbing, AC, and boiler, this home is completely turnkey. 232 Sixth Street is a rare find combining style, functionality and strong income potential, perfect for families or investors alike! (id:60365)
1004 Savoline Boulevard
Milton, Ontario
72 Feet Wide Corner Lot Magnificent Detached Home 4 plus 2 bedrooms B Where One Room Is Open Concept Can Be Considered As Family Room, and finished basement with two bedroom and washroom and have renting potential , Boasting Spacious Living And Diving Room. Upgraded Spacious Kitchen With Granite Countertops, Carpet Free, Unspoiled Basement With Entrance Through Garage, Spacious Rooms And Great Curb Appeal, Mattamy Built. Potlights, Spacious Living And Dining/ Family.Big Backyard For Entertainment Extras:Virtual Tour Link Attached.All Existing Appl (id:60365)
2615 Whaley Drive
Mississauga, Ontario
Nestled on a quiet cul-de-sac in one of Mississauga's most desirable family communities, this custom-built bungalow redefines modern luxury living. Designed and constructed with no expense spared, this residence offers a rare combination of elegance, durability, and state-of-the-art convenience. Step inside to soaring 10-ft ceilings on the main level, an oversized front entry, and an open-concept layout anchored by a premium custom kitchen with high-end built-in appliances, designer fixtures, and meticulous finishes. Engineered hardwood flooring, pot lights throughout, and a thoughtfully designed main-floor laundry/mudroom with direct garage access enhance everyday living. The lower level is a true extension of the homes ingenuity, featuring 8.5-ft ceilings, hydronic heated floors, 3pc washroom with stacked laundry hookup, and a rare double-door walk-up to the backyard. Perfect potential for an in-law suite. Entertain with ease in your private outdoor oasis, complete with professional landscaping, canopy covered patio, and a stylish saltwater pool with waterfall that will be enjoyed by the entire family! No detail has been overlooked: a full app-controlled lawn and garden sprinkler system, premium HVAC, superior insulation, app-controlled security and smart home features, built-in speaker system, and building systems designed to exceed the most discerning buyer. This is a home built like a fortress solid, timeless, and enduring. Perfectly positioned on a corner lot with no neighbors on one side, you'll enjoy peace and privacy while remaining close to top-rated schools, Huron Park Rec Centre, Square One, Lake Ontario, Port Credit, public transit and major highways for effortless commuting. This is more than a home its a statement of quality, comfort, and refined living. (id:60365)
55 Sun Row Drive
Toronto, Ontario
Large Bungalow on a premium 52 x 120.87 FT Lot. Excellent location with potential for a family looking to Renovate or Build their Dream Home. It features a large living/dining area, eat-in kitchen, 3 good size bedrooms and 4 pc bath on the main floor. Separate side entrance to a potential basement in-law suite with a large family room an dining area. Large, Fenced, Private Backyard, perfect for Gardening and Entertainment. Steps to TTC, Close to HWY 401, 427 and Pearson Airport. Flexible closing but not less than 60 days. (id:60365)
218 - 31 Huron Street W
Collingwood, Ontario
Looking for a 4 season recreational lifestyle while living in a Scandinavian-inspired, architecturally stunning building which captures the nature-centred community perfectly. Located steps to groceries, pharmacies, restaurants, trails, live music, shops and more. A short drive to beaches, ski hills and golf. Collingwood is a true four-season playground, and whether you are looking for a place to hang your hat on weekends, or a home in which to grow your roots, Welcome to The Harbour House, Collingwood's most talked-about residence. Celebrated for its award-winning design, this architectural landmark combines luxury, lifestyle, and location in one of Ontario's most vibrant four-season destinations. Step outside and experience the best of every season: ski the slopes of Blue Mountain just 10 minutes away, explore snowshoe and snowmobile trails that wind through breathtaking winter landscapes, or paddle, kayak, and boat along the sparkling waters of Georgian Bay. When autumn arrives, the region transforms into a masterpiece of colour, perfect for hiking, cycling, or simply enjoying the crisp air and fiery foliage. This second-floor suite offers refined living with one bedroom plus an oversized den ideal as a second bedroom. A spacious private terrace, underground parking, and locker complete the package. The Scandinavian-inspired design features an open-concept layout with sleek quartz countertops, built-in appliances, and sunlit living spaces framed by floor-to-ceiling windows. Nine-foot ceilings, engineered hardwood floors, and minimalist finishes create a tranquil, modern retreat. Building amenities include a concierge, rooftop terrace with panoramic bay views, fitness studio, party lounge, media/games room, pet spa, gear prep room, and two guest suites. Offered for lease, an extraordinary opportunity to live the Collingwood lifestyle at its finest. (id:60365)
1123 - 7161 Yonge Street
Markham, Ontario
Clean, Upgraded, Bright And Spacious 1+1 In World On Yonge. Practical Layout; Large Den Can Be Used As 2nd Br. Enjoy Unobstructed West View, Underground Access To Shopping, Supermarkets, Dining & More. Lots Of Upgrades: Upgraded Laminate Floor, Mirrored Closets, Granite Counters In Kitchen & Bath, Undermount Sink, Upgraded Kitchen And Backsplash. Close To Subway & Hwy, Steps To Ttc/Viva, Gym, Pool, Sauna, Billiard, Theater, Guest Suite, Outdoor Terrace. (id:60365)
35 Floyd Ford Way
Markham, Ontario
Bright And Spacious 4 Bedrooms End Unit Townhouse - 9' Ceiling On Main Floor. Open Concept Kitchen, Excellent Location: Close To Shopping Centre Highway 7 And 407, Boxgrove Shopping Centre And Boxgrove Smart Centre Nearby. Do Not Miss Out!!! (id:60365)
85 Ronan Crescent
Vaughan, Ontario
Stop Your Search! This Beautiful 3-Bedroom Freehold Townhouse Offers The Perfect Blend Of Style And Convenience In The Heart Of Desirable Sonoma Heights. Nestled Within A Quiet, Established, And Family-Friendly Neighbourhood, This Home Is Ready For Its Next Owners, Whether You're A First-Time Buyer, A Growing Family, An Investor, Or Looking To Downsize. Step Inside And Be Greeted By The Rich, Inviting Warmth Of Hardwood Floors That Flow Throughout The Main Level, Ideal For Easy Living And Entertaining. The Sun-Drenched, Functional Layout Provides A Comfortable, Light-Filled Space Everyone Will Love. The Kitchen Is A Chef's Delight, Boasting Abundant Counter And Cabinet Space And A Walk-Out To A Large, Private Deck And Yard, Perfect For Summer Entertaining Or Simply Enjoying Your Morning Coffee. Upstairs, You'll Find Three Generous Bedrooms. The Primary Bedroom Is A Private Retreat Featuring An Ensuite Washroom With A Soaker Tub And Separate Shower. Additional large Full Washroom On This Level Makes Busy Mornings A Breeze! Outside, You'll Appreciate The Large Driveway Offering Ample Parking, A Rare for a Townhouse! Enter The Garage Space Via A Cozy and Convenient Access Door Between the House & Garage. Located In A Highly Sought-After Vaughan Community, you'll Be Steps Away from parks, Top-Rated Schools, And All The Essential Amenities Sonoma Heights Has To offer. Enjoy A Quiet, Established Community With Excellent Proximity To Local Shopping, Public Transit, And Convenient Access To Major Commuter Routes. (id:60365)

