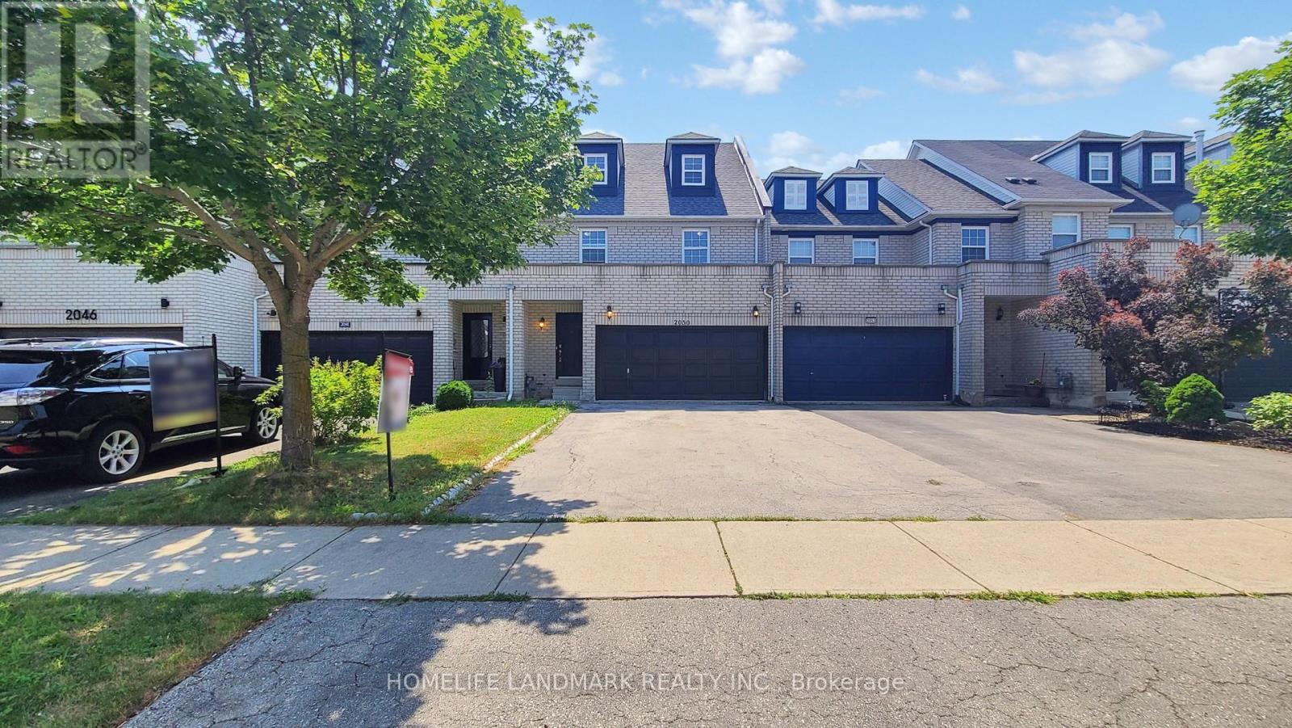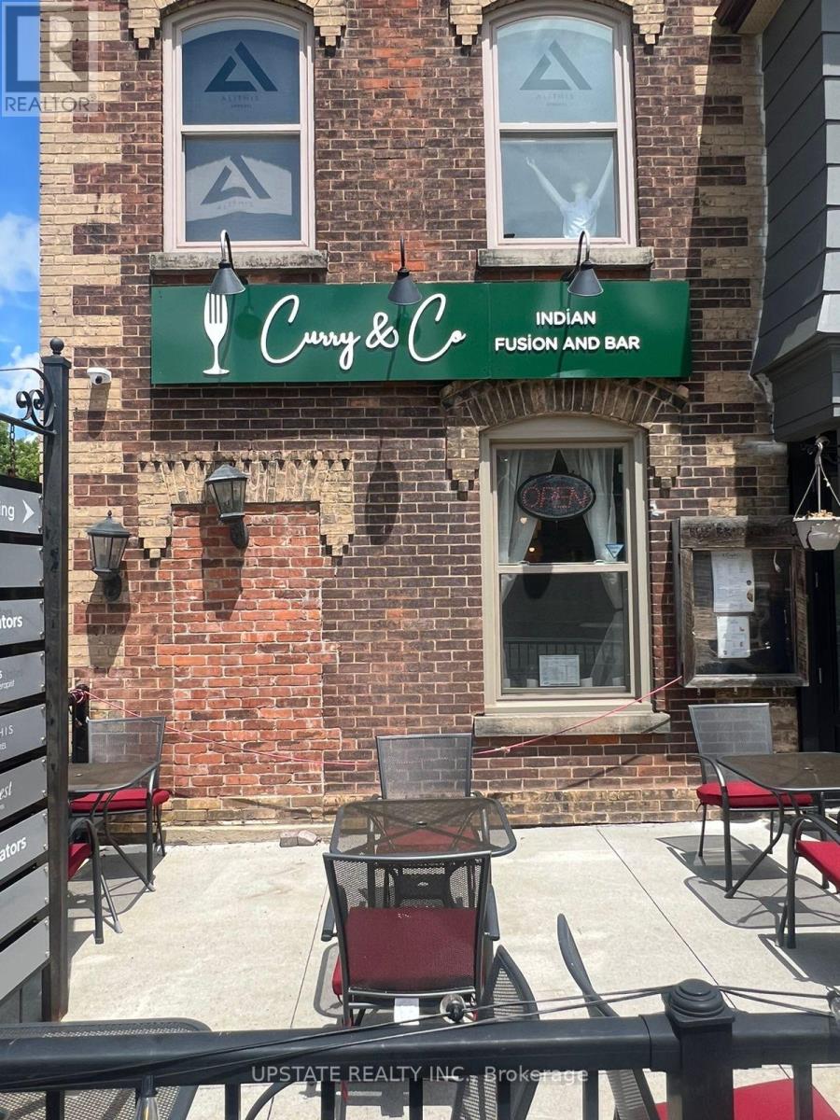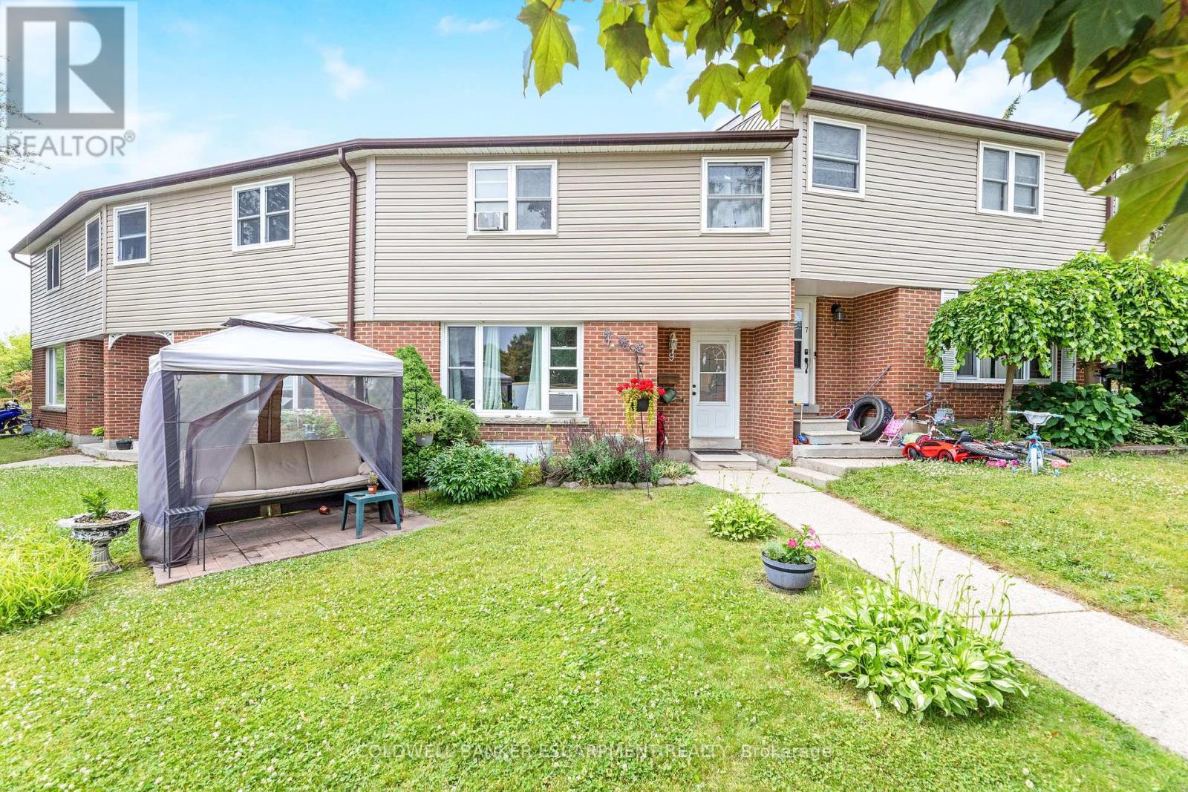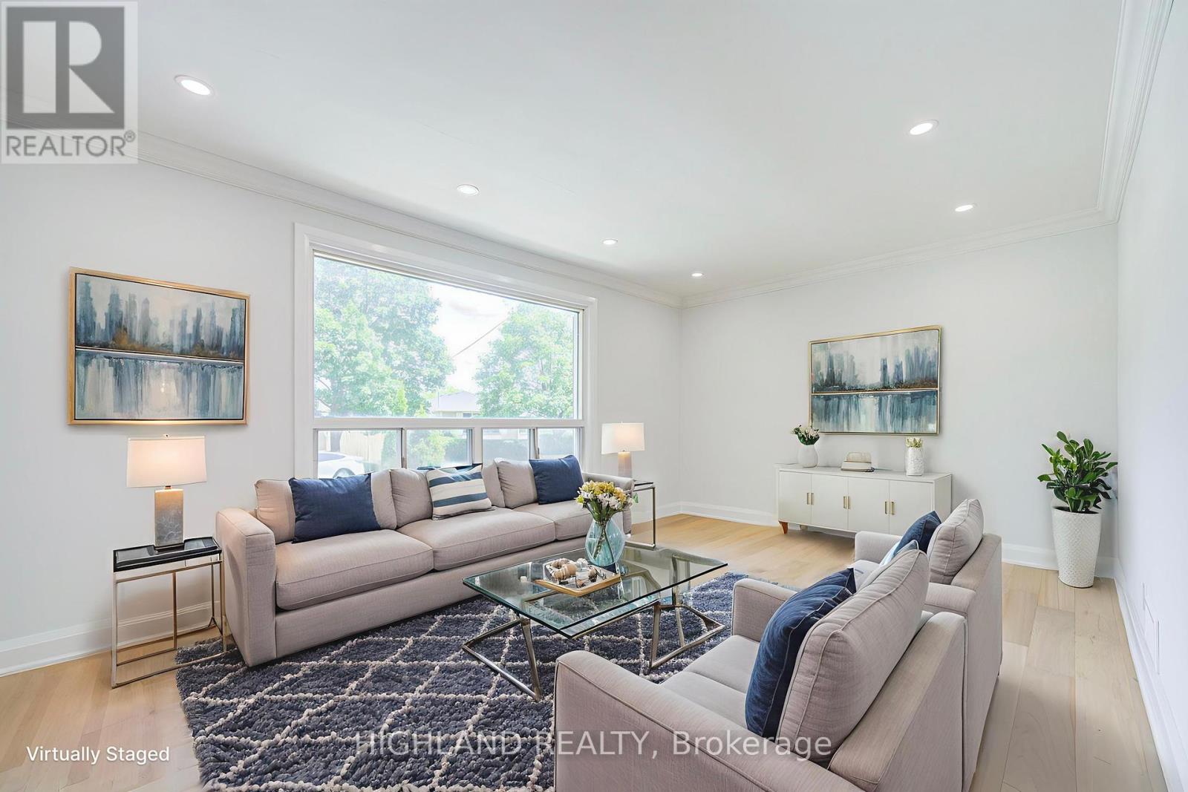2050 White Dove Circle
Oakville, Ontario
GREAT FREEHOLD TOWNHOUSE WITH 3 BEDROOMS AT A PREMIUM LOCATION ON A QUITE COURT IN WEST OAK TRAI COMMUNITY,TOP-RANKED SCHOOLS , CLOSE TO SHOPPING CENTERS, REC CENTER. OPEN CONCEPT DESIGN, MAIN LEVEL & FAM ROOM W/GAS F/P. SPACIOUS LOFT W/MASTER BEDROOM & ENSUITE BATH. GORGEOUS BACKYARD WITH A 2-TIER DECK W/GAS HOOKUP FOR BBQ, 2 CAR GARAGE, 4 CAR DRIVEWAY.FULLY FINISHED BASEMENT. CLOSE TO NEW OAKVILLE HOSPITAL. (id:60365)
115 Main Street S
Halton Hills, Ontario
Business Opportunity: Established Restaurant for Sale in Prime Georgetown Area. Heres your chance to own a restaurant located in the vibrant heart of Georgetown Downtown. With ample parking space and over 28 seats for guests to be accommodated, it comes with an outdoor patio arrangement for additional seating. It is Ideally situated on a high-traffic main road, the restaurant enjoys excellent street visibility and steady walk-in clientele. Its close proximity to nearby residential communities ensures a loyal and consistent customer base. Celebrated for its authentic dishes and stellar reputation, this restaurant is a top choice for diners seeking a rich and flavorful experience. The premises offer 1,620 sq. ft. of space with a favorable lease rate of $5,500 per month including all utilities and expenses.The sale includes all existing chattels, making for a smooth and turnkey transition. This is a rare opportunity to acquire a well-established culinary business in a highly desirable location. The restaurant currently houses authentic Indian cuisine and the location is absolutely apt for a change of cuisine to any other international or domestic food preferences like Mexican, Asian, or just a casualcafeaswell. (id:60365)
606 - 2075 Amherst Heights Drive
Burlington, Ontario
Welcome to Penthouse #606 at 2075 Amherst Heights Drive, ideally situated in Burlington's sought-after Brant Hills neighborhood. This bright, airy unit boasts soaring 13-foot ceilings and a stunning arched Palladian window with an electric blind in the main living area, filling the space with natural light and offering picturesque views. The thoughtfully designed split-bedroom layout features expansive living areas, a beautiful, newly renovated kitchen and updated flooring throughout. The spacious primary suite includes a newly renovated ensuite, while a second bedroom and full bathroom provide comfort and flexibility for guests or family. Step onto the oversized balcony and enjoy your own private, low-maintenance outdoor oasis. Residents of this well-maintained building enjoy a range of amenities, including a car wash bay, fitness room, party room, secure entry, and ample visitor parking. The unit includes two parking spots and an exclusive use storage locker. Don't miss the opportunity to own this exceptional penthouse. (id:60365)
1019 - 5033 Four Springs Avenue
Mississauga, Ontario
Luxurious Corner Unit with view of the CN Tower & Lake Ontario. Gorgeous Open Concept Modern Kitchen W/ Quartz Counter, Stainless Steel Appliances, Floor to ceiling windows. Hardwood flooring. This barely lived in unit comes with one parking and a locker. safe neighborhood with high ranking schools. Steps away from parks, plazas and public transit. Minutes to major highways like 401 & 403. Indoor pool, Hut tub, Sauna, Gym, Yoga, Party room, 24hr Security, Visitors parking, Guest Suite, Rooftop Patio Bbq, Theater and much more!! Located in the heart of Mississauga - Close to Square one and heartland. See it to believe it! (id:60365)
47 Seclusion Crescent
Brampton, Ontario
Showstopper! Welcome to this stunning 3+1 Bedroom Detached Home with Sep-Ent, Around 2,200 sqft situated on a deep, pie-shaped lot in a highly desirable location. A main floor 3-piece bathroom with walk-in shower. Amazing Layout With Sep Living Room, Sep Dining & Sep Family Room W/D Fireplace. Upgraded Kitchen With Quartz Countertops, Backsplash and all Stainless Steels Appliances + Formal Breakfast Area. Enjoy newer vinyl windows, high-efficiency furnace, upgraded garage door openers, and updated washer/dryer. The spacious backyard boasts a deck and covered entertainment area. Double Car Garage. Upgraded Flooring. Main Floor Laundry Convenience & 2nd laundry rough in done in the basement. Water softener, Nest Thermostats, Air Cleaner, New Zebra Blinds, Built in blinds in back yard patio door, New hallway lights, New chandeliers in dining and upper level. New garage door openers, 3 sheds in the backyard. High Demand Family-Friendly Neighbourhood & Lots More. Close To Trinity Common Mall, Schools, Parks, Brampton Civic Hospital, Hwy-410 & Transit At Your Door**Don't Miss It** (id:60365)
163 Simmons Boulevard
Brampton, Ontario
Beautiful 3 + 1 Bedroom detached All-Brick Home on a Small Court location Backing Onto Parkland ! Gourmet Kitchen With Maple Cabinets, Custom Pantry and Stone Backsplash, Renovated Main Bath With Soaker Tub And Skylight, Finished Basement with Corner Gas Fireplace, Pot Lights And 4th Bedroom / Office. Covered Interlock patio patio with fire pit in Backyard. Hand - Scraped Hardwood Floors, Oak Staircase, Insulated Garage With Entrance To House ** This is a linked property.** (id:60365)
9 Kingham Road
Halton Hills, Ontario
Welcome to 9 Kingham Road, Acton. Perfect for first time home buyers or savvy investors. Priced to sell! Discover incredible value and potential in this three bedroom, one bathroom condo townhouse. This bright and functional home offers a fantastic opportunity to enter the housing market or expand your investment portfolio in a growing, family friendly community. Step inside the main floor to a spacious living area with natural light, dining room and kitchen with ample storage. Upstairs are three generously sized bedrooms, ideal for families, home offices or rental flexibility. The private backyard space is perfect for relaxing or entertaining, and the full size basement has an additional finished living space and extra room for storage. Located close to schools, parks, shops and the Acton Go Station. This home provides comfort, convenience, and commuter-friendly access all at an affordable price point. (id:60365)
20 - 550 Childs Drive
Milton, Ontario
Discover the ultimate in comfort and convenience with this centrally located, spacious townhome in the highly sought-after Timberlea community! Close proximity to schools, parks, amenities, GO Transit, and Highway 401everything you need is just moments away! Step inside to find a charming separate dining room that overlooks the living room filled with natural light and a walkout to the backyard with no townhouses behind. The kitchen boasts new, never-used stainless steel appliances complemented by a trendy backsplash that catches the eye and soft close cupboards. Convenience meets functionality with a main level laundry room. Upstairs, you'll find three generous bedrooms, full bathroom, and linen closet. The lower level adds even more value with an extra bedroom or many other uses could include a home office, playroom, work out room, cozy T-V room, Crafts room, storage, the possibilities are endless. To complete this level is a two-piece bathroom. This home has been completely renovated and freshly painted throughout. Driveway and garage, for your guests there is a visitor parking across from your home. Added bonus, you also have the use of the outdoor pool perfect for those hot summer days! (id:60365)
84 Little Britain Crescent
Brampton, Ontario
Pristine Energy Star Detached Home, 4 Bedrooms, 4 Baths Back Onto Ravine In Desirable Neighborhood Just at Mississauga Border With Many Upgrades; 4 Spacious Bedroom With 3 Full Baths On 2-nd Fl; Open Concept Layout, 9 Ft Ceiling And Hardwood On Main Fl, LED Pot Lights, Marble Countertops In Kitchen; Extra Sized Private Ravine Backyard W Interlocking; Steps To All Amenities : School, Shopping/Retails Plaza, Banks, Restaurants; Parks Etc. Minutes Access To Hwy 401, 407. Minutes Walk To Transit. (id:60365)
3076 Robert Brown Boulevard
Oakville, Ontario
Client RemarksRose-Haven Semi Detached, Porcelain Tiles, Stainless Steel Appliances, Vacuum, Upgraded Kitchen With Island And Breakfast Area, Upgraded Dark Oak Staircase With Iron Railing, Gdo, Frame Less Shower, A/C, Gas Fireplace And Close To New Sports Arena, Shopping, Schools. No Pets, No Smoking. Seller Is Rrea (id:60365)
38 Esmond Crescent
Toronto, Ontario
This beautiful detached home is recently renovated with over $$$ in high qualities upgrades, features gorgeous hardwood floors that run seamlessly throughout, Brand New stylish stairs for the whole house, a professionally designed Brand New modern kitchen: Granite Counter top, back splash and Brand New stainless steel appliance, high quality cabinet and lovely breakfast area. Brand New washroom, Large lower-level recreation space and additional bedroom complete the interior. Enhanced by the contemporary installation of new LED lights and pot lights. Great Location! Situated on a quiet corner of a peaceful street, Large window with a lot of natural light. It is just a 10-minute walk to Walmart and Costco, and only 5 minutes to schools and parks offering true convenience and tranquility in a central location, perfect for family living. Several renovated detached homes are located in this neighborhood, making it a prime area with great potential for additions or redevelopment. (id:60365)
49 Osler Street
Toronto, Ontario
Say hello to you dream home located in the trending Junction Triangle. Lovingly & thoughtfully renovated & upgraded W/ quality finishes thru-out kitchen and baths. Updated Hardware & high end light fixtures. Welcome home to this delightful semi-detached treasure, aperfect opportunity for first-time buyers, young couples or families seeking a slice of Toronto's most beloved neighborhood. This lovely home features three bright and inviting bedrooms, highlighted by a spacious primary suite with beautiful closets. The dining and living area is generously sized, making it the ideal spot for memorable dinner parties and gatherings with family and friends. A charming & generous size kitchen, which opens-up to a backyard that's a true gardener's dream, complete with abundant planter space just waiting for your personal touch. A detached garage &laneway parking adds practicality to your everyday life, while the basement apartment could be used as in-law suite or rental unit. With amples torage space, foyer closet and bathroom on main floor, this home is all about the lifestyle you've been dreaming of. Just a short walk to High Park, Bloor West Village and The Junction, known for its trendy cafes, restaurants and shops. Minutes walking distance to Bloor Go/UP Express and subway station making downtown super accessible. Ready to move in! (id:60365)













