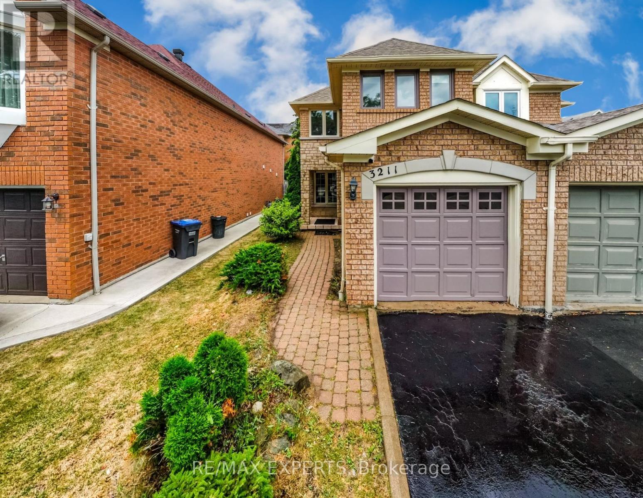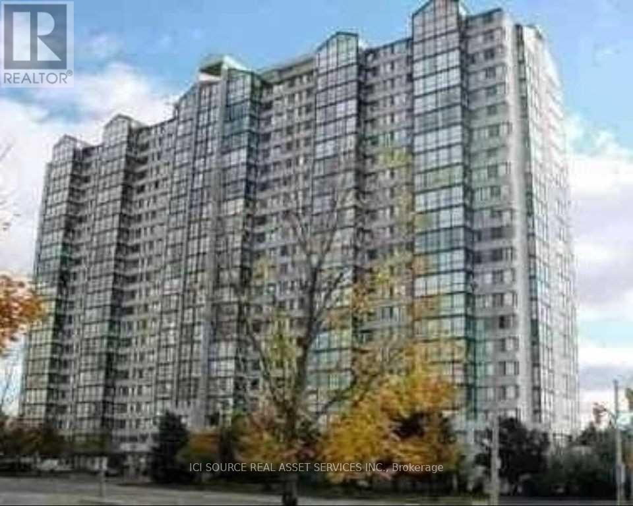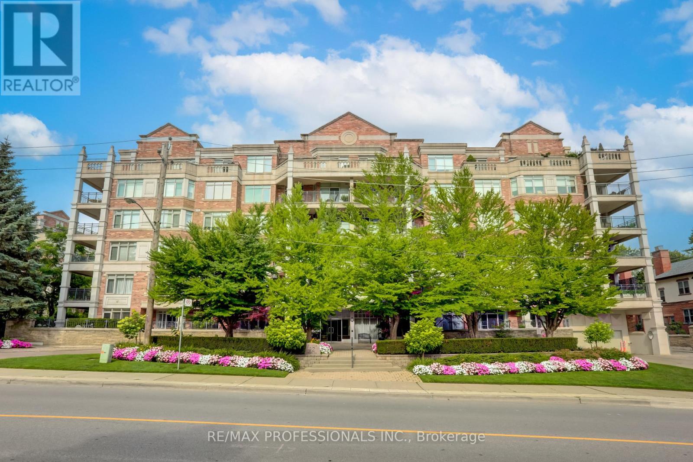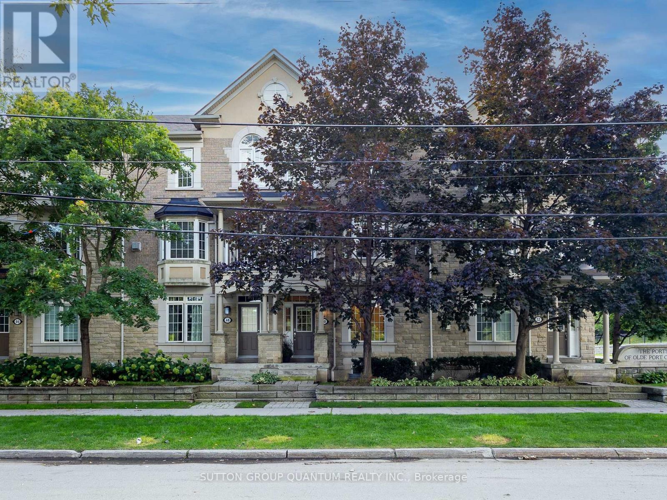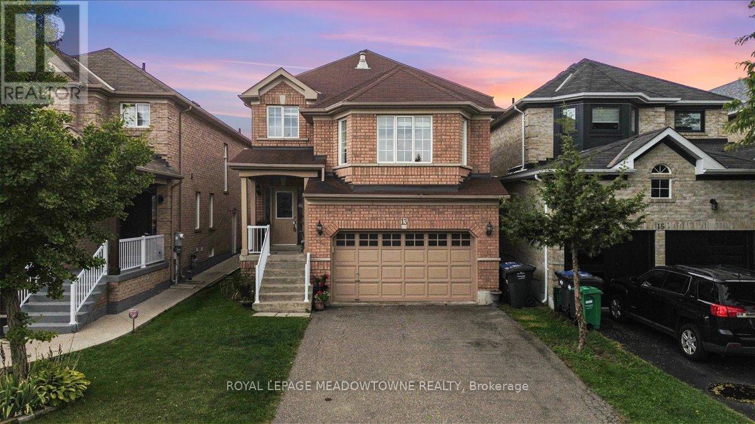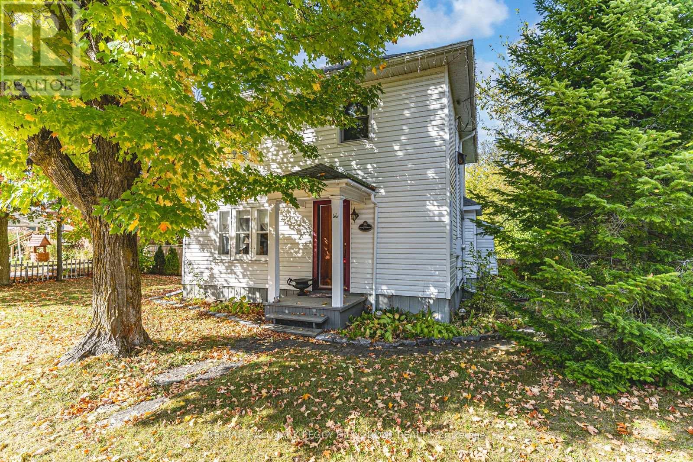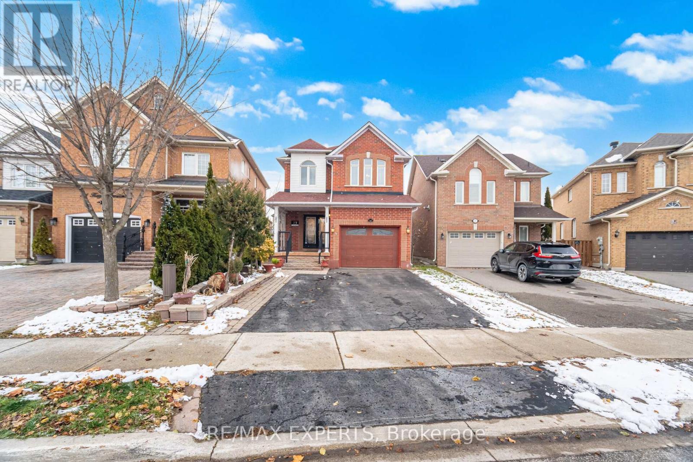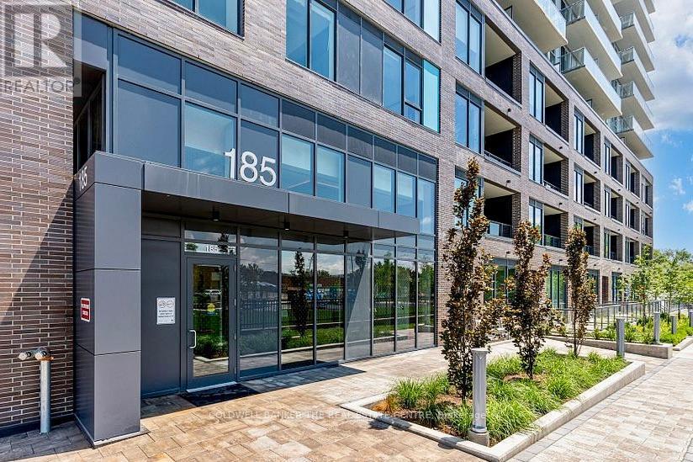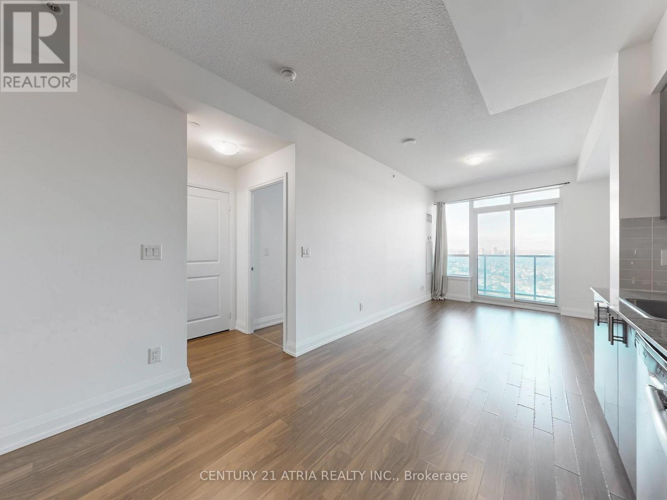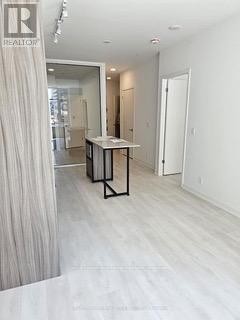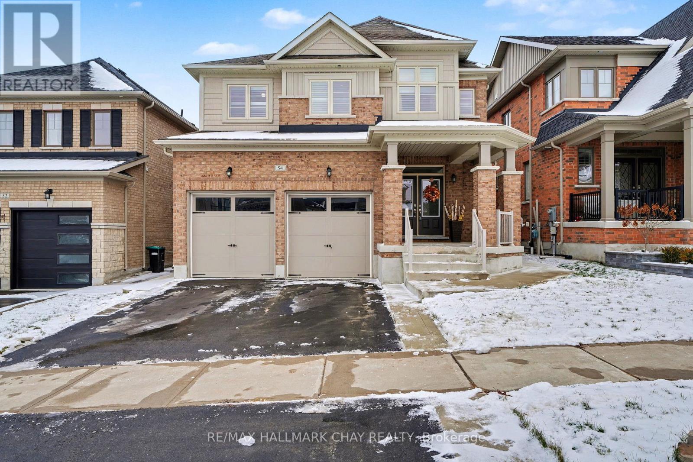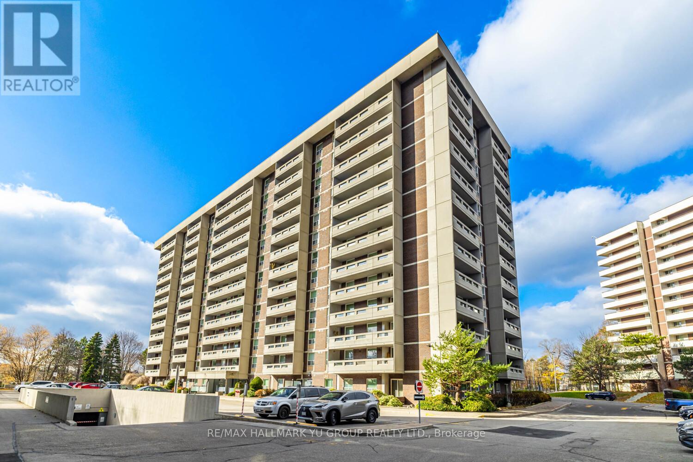3211 Coralbean Place N
Mississauga, Ontario
Welcome to 3211 Coralbean Place - a Beautifully Renovated, Move-in Ready Home Nestled on a Quiet, Family-Friendly Court in the Highly Sought-After Lisgar Community of Mississauga. This 3+1 Bedroom, 4-Bathroom Semi-detached Gem Offers the Perfect Blend of Elegance, Comfort, and Flexibility - Ideal for Both First-Time Buyers and Investors. Step Into a Sun-Drenched Open-Concept Main Floor Featuring Fresh Neutral Tones and a Warm Inviting Layout. The Upper Level Boasts Brand-New Flooring and Three Spacious Bedrooms, Including a Primary Suite With Its Own Ensuite. Downstairs, the Finished Basement Presents a Versatile Opportunity With a Bedroom, Full Bathroom, and Rough-Ins For A Proposed Kitchen - Perfect for a Future Rental or In-Law Suite. Set on a Spacious 22.41 X 109.91 Ft Lot. Conveniently Located Just Minutes To All Town Amenities! Parks, Hospital, Shopping Mall, Restaurant and Top Rated Schools! Enjoy Being Just Minutes From Highways 407 & 401. This Is Your Chance to Own a Turn-Key Home in One of Mississauga's Most Prestigious Neighbourhoods. Book Your Private Viewing Today! (id:60365)
1710 - 350 Webb Drive
Mississauga, Ontario
Absolutely Stunning South East View Of Toronto, Cn Tower And Lake Ontario!!! Steps To Square One. Bright & Spacious 2+1 Br Unit With Large Principal Rooms And Open Concept Solarium. Approx 1250 Sq Ft. Large Renovated Kitchen With Granite Counter Top & Newer Cabinets. Large Breakfast Area & Lots Of Storage. Two Full Washrooms. Two Car Parking Spots.Fridge, Stove, Washer, Dryer, B/I Dishwasher. Window Coverings & Light Fixtures. *For Additional Property Details Click The Brochure Icon Below* (id:60365)
503 - 12 Old Mill Trail
Toronto, Ontario
Highly Sought After Address At 12 Old Mill "The Kensington I". Beautiful Low Rise Building With Approx 1756 Sq.Ft. Of Living Space With South-West Exposure; Hardwood Flrs; 9' Ceilings; Wainscotting 2 Bedrooms, 3 Baths & 2 Parking Spaces! Sprawling Covered Terrace Like Balcony That Offers Privacy From The Tree Tops. Steps To Old Mill Subway Station, Ttc Bus, And The Old Mill Hotel. Amenities Include An Exercise Room, Rec Room/Party Room & Car Wash. (id:60365)
50 Rosewood Avenue
Mississauga, Ontario
Welcome to 50 Rosewood Ave, nestled in the vibrant Village of Port Credit just steps to the GO Station, the soon-to-be Hurontario LRT, waterfront trails, shops, and dining! This rarely offered street-facing unit enjoys prime curb appeal with convenient parking along Rosewood. Inside, you'll love the open-concept layout with hardwood floors throughout (no carpets), a stylish new 2-piece bath on the main level, and generous living/dining areas that flow seamlessly to the deck perfect for entertaining. Gas BBQs are allowed! Upstairs features 3 spacious bedrooms and 2 full baths, including a bright primary with ensuite. The unfinished basement provides a massive amount of storage and the flexibility to finish to your needs. This home has been professionally cleaned, lovingly maintained, and is part of a well-managed condo community, offering low-maintenance living with peace of mind. Whether commuting downtown, enjoying lakeside walks, or exploring the charm of Port Credits shops and cafes, this home combines modern comfort with a truly unbeatable location. (id:60365)
13 Albright Road
Brampton, Ontario
Welcome to 13 Albright Road, Brampton - a beautifully situated home in one of Brampton's most sought-after family-friendly neighbourhoods. This property combines comfortable living with an unbeatable location, making it an ideal choice for families, professionals, or investors. Step inside to find a bright and functional layout designed for everyday living. The spacious principal rooms offer plenty of natural light, while the bedrooms provide comfort and privacy for the whole family. A versatile basement space adds potential for a recreation room, home office, or in-law setup, giving you flexibility to suit your lifestyle. The backyard is private and welcoming - perfect for summer BBQ's, gardening, or simply enjoying quiet evenings outdoors. What truly sets this home apart is its location. Nestled on a quiet residential street, you're surrounded by all the conveniences Brampton has to offer. Parks, trails, and green spaces are just steps away, encouraging an active lifestyle. Families will appreciate the close proximity to highly rated schools, community centers, and recreational facilities. For commuters, the home is ideally placed near major routes including Highway 410, 407, and the GO Transit, providing seamless access to Mississauga, Toronto, and the GTA. Everyday amenities such as Bramalea City Center, local shops, restaurants, and services are all just minutes away. This is a neighbourhood where community and convenience meet - a place where you can truly put down roots. 13 Albright Road is more than just a home: it's an opportunity to enjoy the best of suburban comfort, city connections, and a vibrant community lifestyle. (id:60365)
66 Richard Street
Tay, Ontario
CENTURY CHARM, MODERN COMFORT, & A PEACEFUL OUTDOOR ESCAPE IN THE HEART OF VICTORIA HARBOUR! Welcome to peaceful Victoria Harbour, where natural beauty meets small-town charm just steps from Georgian Bay's sparkling waters, scenic beaches, marinas, and inviting bayside dining. Enjoy the freedom to explore with the Trans Canada Trail only moments away, offering endless opportunities for walking, cycling, and soaking in the area's lush forests, parks, and historical landmarks. Set on a picturesque property framed by mature trees, this home offers an incredible outdoor retreat with a private fenced yard, two decks for lounging or dining, a soothing hot tub, and a garden shed, all surrounded by expansive green space perfect for enjoying nature or entertaining family and friends. This captivating century home showcases timeless character and thoughtful updates designed for today's lifestyle, featuring a bright living room with oversized windows, a formal dining area with a cozy gas fireplace, and a walkout to a sunny side deck for effortless outdoor dining. The functional kitchen offers plenty of space for meal prep and family gatherings, while a large bonus family room provides the ideal setting for relaxing or entertaining, complete with access to a bright laundry room and a mudroom leading to the backyard. Upstairs, four generous bedrooms provide comfort and privacy for family or guests, complemented by a well-appointed 4-piece bathroom. With a clean carpet-free interior, a detached garage, generous right-of-way parking, and a walkable location close to schools, the library, a grocery store, and public transit, this #HomeToStay offers the perfect combination of comfort, convenience, and classic charm. (id:60365)
29 Kayla Crescent
Vaughan, Ontario
This exceptionally cared for home is being offered for the first time by the original owners. Boasting 1879sq. ft above grade and originally designed as a 4-bedroomlayout, it has been thoughtfully converted to a spacious3-bedroom configuration that can easily be returned to a4-bedroom plan, if desired. Step inside to a warm and inviting living and dining room, ideal for formal gatherings and family celebrations. The main floor features a convenient powder room and a beautifully updated kitchen with a generous eat-in area. Walk out toa lovely deck and pie-shaped backyard, perfect for gardening, relaxing, or entertaining. The second level offers an exceptional layout, with the primary bedroom comfortably fitting a king-sized bed and features a deluxe walk-in closet, with a 4-piece ensuite, as well as both a soaker tub and separate shower. The other bedrooms are bright, spacious, and designed with family comfort in mind. The finished basement includes a large recreation room, a cold room, and a direct entrance to the garage, offering extra convenience and potential for future use. Located in a highly desirable Maple community, this home is near Vaughan Mills Shopping Centre, restaurants, parks, Canada's Wonderland, Vaughan Metropolitan Centre subway & transit hub, and Cortellucci Vaughan Hospital. Just down the road you will find exceptional school options, including both French Immersion and Franco phone programs, supporting strong bilingual education. This is truly a well-laid-out, impeccably maintained home in one of Vaughan's most sought-after neighbourhoods. A rare opportunity to become the second owner of this gem! (id:60365)
1301 - 185 Deerfield Road
Newmarket, Ontario
The Davis - Elevated Living in the Heart of Newmarket. Step into elegance through the welcoming and grand two-storey lobby entrance with sleek fireplace and cozy seating lounge. Perched on the 15th floor, this stunning condo offers breathtaking views from your open-air balcony. Located in Newmarket's premier LEED Silver certified condominium development, this eco-friendly residence blends modern luxury with sustainable living. Enjoy the convenience of being steps away from public transit, the GO Station, Southlake Hospital, Upper Canada Mall, and historic Main Street, surrounded by boutique shops, dining, and endless recreation options. Inside, the thoughtfully designed open-concept layout boasts luxury finishes, high ceilings,and abundant natural light, all complemented by a walkout balcony perfect for relaxing or entertaining. Exclusive building amenities include guest suites, party room, fitness centre,lounge, private dining area, roof-top terrace, entertainment room plus so much more. Experience contemporary living at its finest - The Davis awaits. (id:60365)
1935 - 7161 Yonge Street
Markham, Ontario
See Yourself In This Functional 1-Bedroom Unit At World On Yonge. Enjoy An Open-Concept Layout With Unobstructed West-Facing City Views And A Spacious Balcony Ideal For Winding Down After Work To Enjoy The Beautiful Sunset. Features Include 9 Ft Ceilings, A Sleek Modern Kitchen With Granite Counters And Stainless Steel Appliances, And Laminate Flooring Throughout. Direct Indoor Access To Shopping, Groceries, And Everyday Essentials, Plus An Easy Walk To Public Transit For A Seamless Commute. The Building Offers Top-Tier Amenities: Indoor Pool, Sauna, Gym, Party Room, And 24-Hour Concierge. A Seamless Blend Of Comfort, Convenience, And Lifestyle. (id:60365)
C-105 - 8 Beverley Glen Boulevard
Vaughan, Ontario
Sunny and bright 2-bedroom, 2-bathroom condo unit with a terrace in Thornhill. This 752 sqft interior space, meticulously designed and built by the renowned Daniels Corporation, boasts modern built-in appliances and numerous upgrades throughout. Residents can enjoy first-class amenities, including a grand lobby, concierge service, fitness and yoga center, indoor basketball court, and outdoor terrace. Conveniently located near Promenade Mall, York Region public transit, Walmart, Shoppers Drug Mart, Starbucks, restaurants, and parks, this condo offers an exceptional blend of comfort and convenience. (id:60365)
54 Gould Crescent
New Tecumseth, Ontario
Welcome to Valleyview, a Sorbara master-planned community known for its refined charm, natural surroundings, and family-friendly atmosphere. This beautiful 4-bedroom, 3-bathroom home offers approximately 2,400 sq ft of thoughtfully designed living space on an impressive 161-ft deep, pool-sized lot-perfect for entertaining, relaxing, and future backyard dreams. Inside, the bright, open layout features hardwood flooring, a solid hardwood staircase, and pot lights throughout. The stunning kitchen showcases solid1-inch thick quartz counters, a spacious island, a premium WOLF gas stove, and built-in oven and microwave, with a seamless flow into the dining and living areas that makes both everyday living and hosting feel effortless. Upstairs, 4 generous bedrooms provide exceptional comfort, including a large primary suite with a walk-in closet and a relaxing 5-piece ensuite. Second-floor laundry adds convenience, while the double-car garage with inside entry and the unfinished basement offer excellent functionality and room to grow. Outside, enjoy a deep, private backyard with a poured concrete patio-ideal for barbecues, outdoor dining, and designing your future outdoor oasis. Walking distance to grocery stores, restaurants, and everyday essentials, and offering quick access to major commuter routes, this home delivers the perfect blend of lifestyle, convenience, and charm in one of Beeton's most desirable premium neighbourhoods. (id:60365)
509 - 60 Inverlochy Boulevard
Markham, Ontario
Beautifully updated 2-bedroom, 1.5 bathroom suite designed with comfortable, barrier-free living in mind. The bright, white, modern kitchen features stainless steel appliances and rare side-by-side laundry, pull-out drawers and a magic corner for easy reach, with a wide pass-through that opens directly to the living/dining area for an airy, open-concept feel. This suite was purposefully designed for wheelchair-friendly living: widened door frames, sliding barn doors, support handles, smooth transitions between rooms, and accessibility-enhanced bathrooms. Storage is exceptional, including 2 custom walk-in closets - a beautifully finished closet off the foyer with full millwork and pull-down rods, plus an upgraded walk-in closet in the primary bedroom with organizers and pull-down hardware. Residents enjoy the building's billiards, table tennis, and hobby rooms, along with access to the nearby Orchard Club for an indoor pool, fitness room, and additional shared amenities. Includes 1 parking space and the converted ensuite locker (now the custom walk-in closet off the foyer). A unique, well-updated suite in a quiet Thornhill community, steps to Yonge St, close to parks, transit, and everyday essentials. Don't miss the cinematic video to see the barrier-free features in action. (id:60365)

