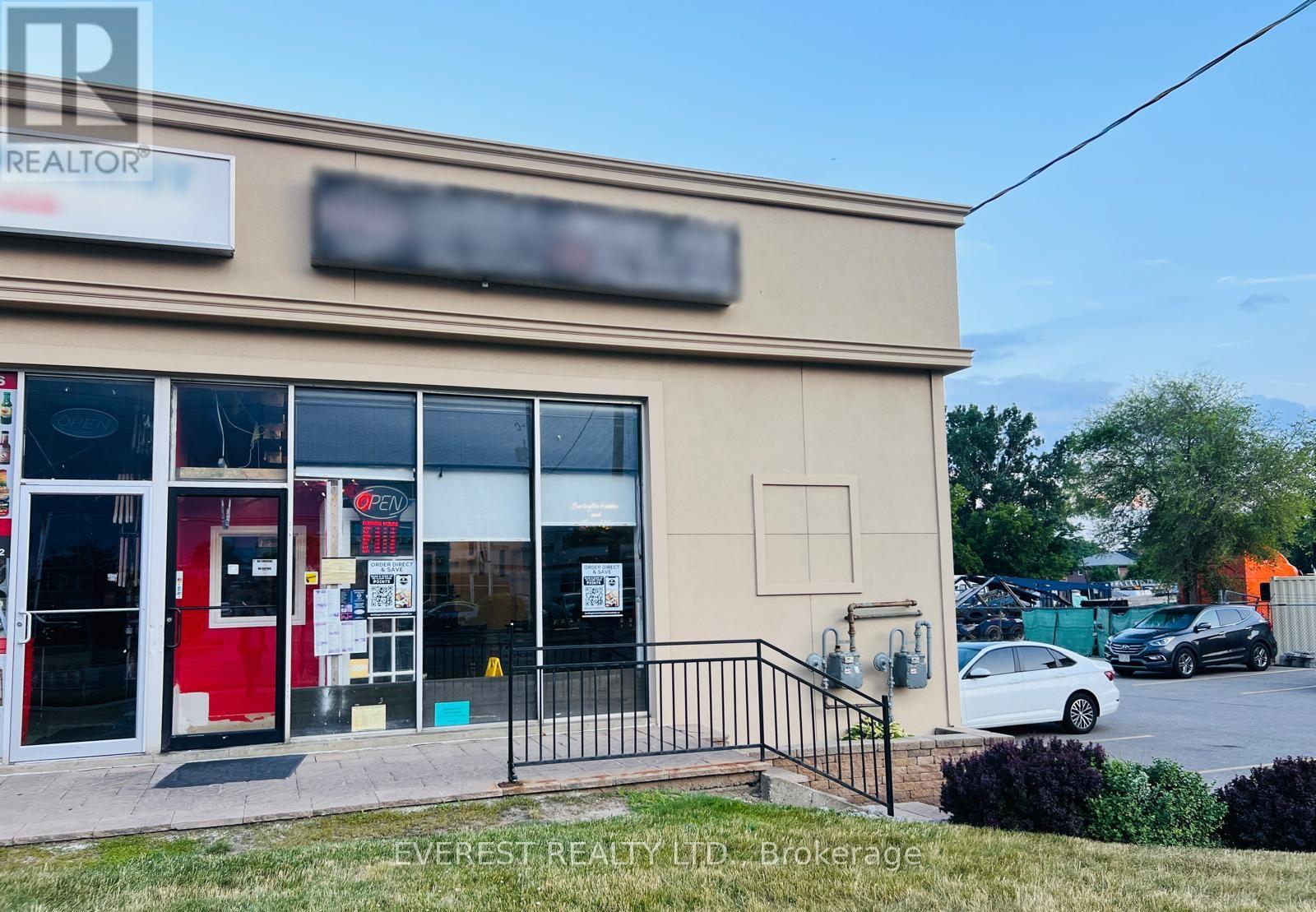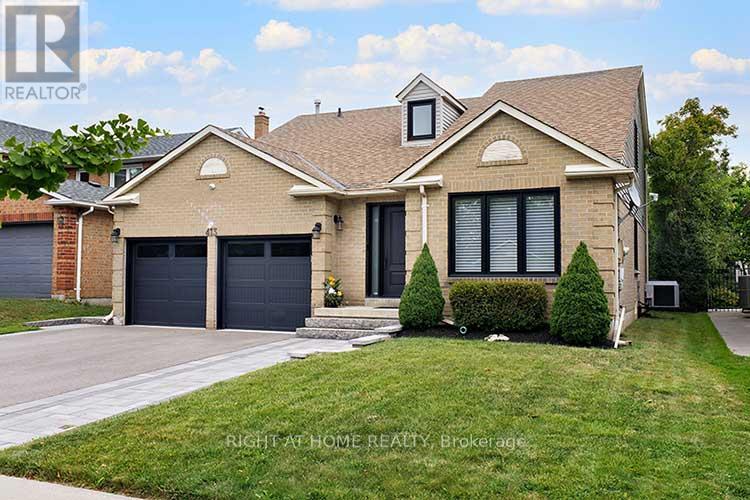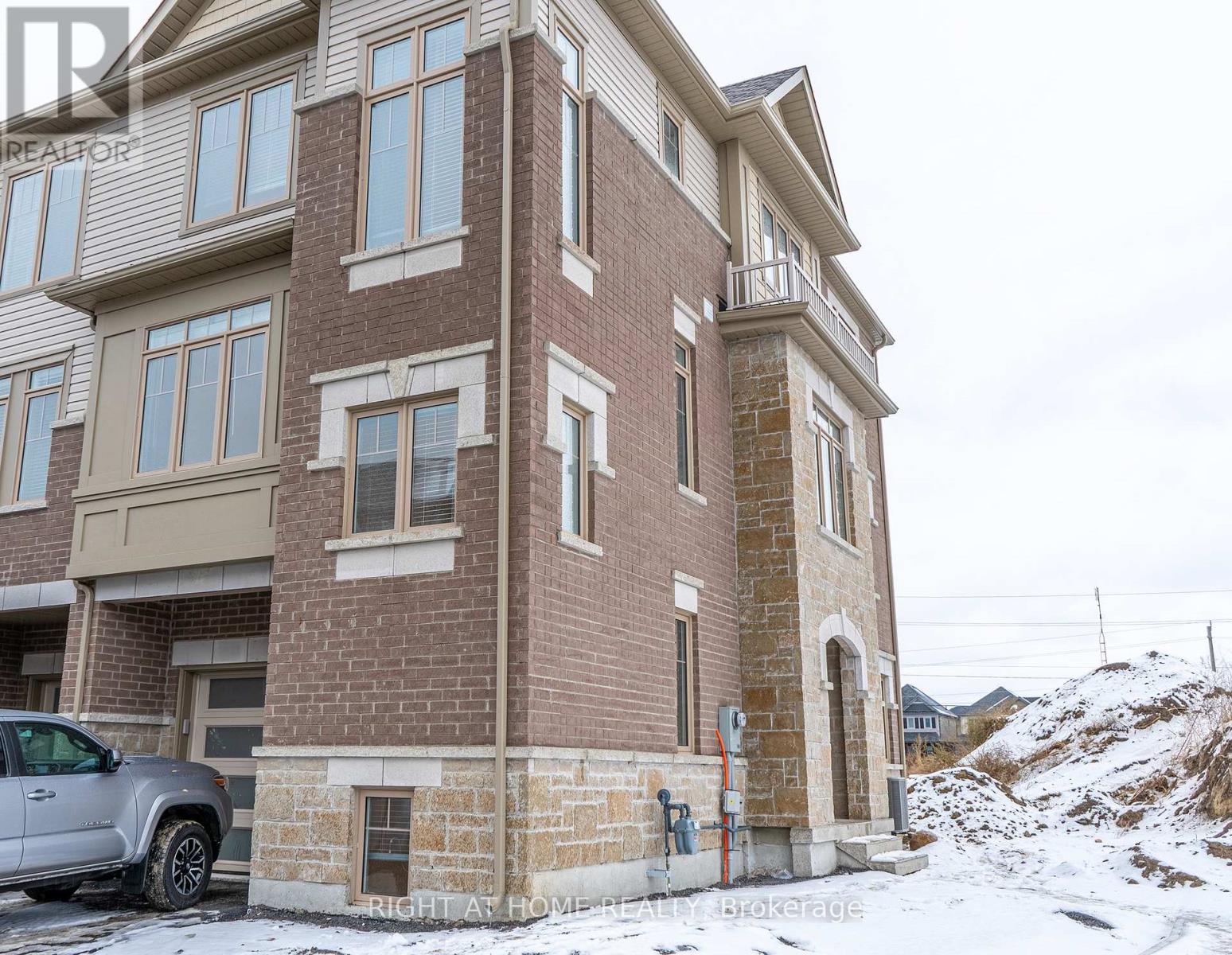5 - 2388 Fairview Street
Burlington, Ontario
Hot Restaurant Opportunity in Burlington! Located in a high-traffic area with lots of walk-ins and ample parking, this fully equipped restaurant is ready for your concept! Features a busy takeout, dining & delivery service, low rent with no food restrictions, and a spacious layout, with large space in a walking cooler and big fridge with sufficent storage. It has 3 large washrooms. Perfect for a franchise, shawarma, breakfast, dessert shop or your own concept. Just Move in and start! Showings by appointment only. (id:60365)
240 Etheridge Avenue
Milton, Ontario
Welcome to this magazine-worthy residence offering approximately 3800 sqft. of total living space,(with 2700 sqft. above ground and a beautifully finished 1100 sqft. with legal basement apartment). Situated in this Gorgeous 43-foot-wide lot, this 5-bedroom, 4.5-bath detached home offers modern eye catching exterior features top-end Stucco/brick elevation, professionally maintained landscaping with beautiful plantation, stylish pergola, and upgraded finished Concrete walkways all around property. Discover stunning 9-foot ceilings and open concept layout on main floor, crown moulding, pot lights, and custom chandeliers that create an elegant atmosphere. Excellent combination of Living/ Dining area with California shutters. The chef-inspired kitchen boasts High-end Stainless steel appliances. Designer porcelain back-splash compliments the smooth Quartz counter tops, and a layout that flows seamlessly into the spectacular family room complete with gas fireplace, Wallpaper/Accent wall, and LED Coffered ceiling is a real show stopper. Upstairs, the primary suite is a personal haven with a 5-piece spa en-suite and custom walk-in closet, while the 2nd Bedroom attached with separate bath while 3rd and 4th bedroom connected to Jack & Jill bath. Brand new carpeting and accent wall combinations adds a soft finishing touch in all bedrooms. The Legal basement apartment features High-end vinyl flooring with insulated subflooring to keep warmth and lowers energy costs, a Full kitchen with Electric cooktop, Spacious bedroom with ample storage and barn door entry, 3-piece bath with separate laundry suite, Massive living area with 74 fireplace and built-in entertainment system. Perfect for extended family enjoyment or rental potential.With GO bus access at your doorstep, and close proximity to parks, Elementary and High schools, future Wilfred Laurier & Conestoga College campuses, hospital, and Highways 401/407, this home checks every box. (id:60365)
62 - 5255 Guildwood Way
Mississauga, Ontario
Discover this impeccable, perfect size, carpet-free ((Condo townhouse end unit)) in the vibrant heart of Mississauga, boasting gleaming hardwood floors across both main and upper levels, a tastefully upgraded kitchen adorned with quartz countertops, modernized bathrooms, an elegant iron-picketed staircase, and bathed in natural light, complemented by convenient proximity to visitor parking, private driveway, direct garage access, and numerous upgrades, all presented in turnkey condition for immediate move-in. (id:60365)
408 - 6 Spice Way
Barrie, Ontario
Exclusive top floor unit located in Barrie's sought-after "Bistro 6" community available for lease, nestled in the desirable Fennel Building. This bright and spacious condo offers 2 bedrooms and an open-concept gourmet kitchen featuring a quartz centre island with breakfast bar, matching countertops, and stainless steel appliances including a gas stove.Enjoy a comfortable living room with sliding glass doors leading to a private balcony complete with a gas BBQ, no more hauling propane tanks! Additional features include in-suite laundry and one owned underground parking space, with guest parking available.As a resident of Bistro 6, you'll have access to the community's impressive outdoor kitchen and entertainment centre, equipped with pizza ovens, BBQs, and more. Located close to shops, public transit, and just a short drive to Barries scenic waterfront, this is the perfect home for those who love to entertain and appreciate upscale living. (id:60365)
5106 - 195 Commerce Street
Vaughan, Ontario
To Unit 5006 At Festival Tower By Menkes, An Elevated Lifestyle Experience In The Heart Of The Vaughan Metropolitan Centre! PREMIUM PARKING SPOT #6 EASY ACCESS. This Pristine, Never-Lived In Corner Suite Soars High Above The City On The 50th Floor, Showcasing Panoramic, Unobstructed South Views. Featuring 2 Spacious Bedrooms, 2 Full Bathrooms, And The Added Value Of Parking, This Unit Delivers Comfort, Functionality, And Style. Festival Tower Is Part Of One Of Canadas Best-Selling Master-Planned Communities- A True Urban Destination. Enjoy Immediate Access To Hwy 400, 407 & 7, And Direct Connectivity To The TTC Subway, Putting The Entire GTA Within Easy Reach. Live Where Life Happens: Step Outside To A Vibrant Central Plaza Surrounded By Boutique Shops, Cafes, Restaurants, A Top-Tier Fitness Facility, And Everyday Essentials Like A Grocery Store. Festival Is More Than A Place To Live- Its A Cultural Destination Surrounded By Entertainment, Parks, A New Community Centre, Schools, And Over 17 Km Of Trails And Green Space. Unit 5006 Offers The Perfect Blend Of Luxury, Location, And Lifestyle. Discover Elevated Living At Festival Tower. (id:60365)
413 Mathews Court
Newmarket, Ontario
RENOVATED with INGROUND SALT WATER POOL on a Desireable Court - Glenway Estates. This lovely clean home has been updated from Top to Bottom featuring: Newly tiled Hardwood flooring on main, Hardwood on 2nd floor, Newly Upgraded Kitchen with Quartz backsplash and Countertops, Valance lighting in kitchen, Built in Large Sitting Island with built in Microwave. Built in Cabinetry / laundry includes Quartz countertop and newer appliances also features convienient Side Door Entry. Floor to ceiling feature wall with built in linear gas fireplace. All bathrooms updated with new fixtures and tiles (includes frameless shower in Primary bedroom). 2 Modern Feature walls in bedrooms, Primary bedroom walk in closet with custom built in cabinetry, Smooth ceilings thru-out, In ceiling Speakers, Potlights thru-out, New windows and doors including garage doors with openers and remotes, Newly installed security window film and security cameras, Hardscaped driveway front and backyard for convienience - low mainteinance, Hot water tank is owned, Salt water pool and equipment, Newer Stainless Steel appliances, Central Vac and equipment ++++Come book your appointment today, this home combines functionality and style.......perfect for your growing family......great location........you won't be disappointed! (id:60365)
23 Holm Crescent
Markham, Ontario
Welcome to 23 Holm Cres. Premier listing. A well-maintained family home in a quiet neighborhood, Stunning 3+1 bedrooms (1 out of the 4 original bdrms converted to a huge walk-in closet. It can easily be converted back), 4 baths, Custom kitchen featuring High-end Built-in appliances, oversized Caesarstone counter island, Caesarstone backsplash. Open concept Kitchen/ living/dining with hardwood floors, W/O to a raised Deck from Kitchen that leads to back yard. Freshly Painted, Spacious finished W/O basement to fenced/ private backyard. Additional bedrm / office in basement. No sidewalk, driveway fit up to 4 vehicles. Close to top ranking schools in highly desirable Willowbrook area, amenities, parks, shops, plazas, major hwys. This is a Perfect house For Entertaining Friends and family. Ready to move right in and start enjoying this cozy & welcoming home. (id:60365)
803 - 8888 Yonge Street
Richmond Hill, Ontario
A World Class Luxury, Gorgeous 1 Bed + Den With 2 FULL Bathrooms At The Luxury 8888 YONGE Condos in Downtown RICHMOND HILL. Located W/ Top Ranked Richmond hill High School Zone! Bright & Spacious Open Concept Layout, 10 feet ceiling. High Quality Design & Unique Finishes, Ensuite With large Closet & Washroom. Modern Kitchen With Quartz Counter, S/S Appliances, Under Mount Sink and Backsplash. Functional Den Can Be Used As 2nd Bed Or Home Office. Balcony Offering Stunning Views. 5 Star Amenities, 24Hr Concierge, Gym, Party Rm, Guest Suites & More! Steps Away From Public Transit, Shopping, Restaurants, Viva, LCBO, Close to Hwy 7/407. (id:60365)
803 - 8888 Yonge Street
Richmond Hill, Ontario
A World Class Luxury, Gorgeous 1 Bed + Den With 2 Full Bathrooms At The Luxury 8888 YONGE Condos in Downtown RICHMOND HILL. Located W/ Top Ranked Richmond hill High School Zone! Bright & Spacious Open Concept Layout, 10 feet ceiling. High Quality Design & Unique Finishes, Ensuite With large Closet & Washroom. Modern Kitchen With Quartz Counter, S/S Appliances, Under Mount Sink and Backsplash. Functional Den Can Be Used As 2nd Bed Or Home Office. Balcony Offering Stunning Views. 5 Star Amenities, 24Hr Concierge, Gym, Party Rm, Guest Suites & More! Steps Away From Public Transit, Shopping, Restaurants, Viva, LCBO, Close to Hwy 7/407. (id:60365)
370 Bristol Crescent
Oshawa, Ontario
Welcome To This Beautifully Upgraded 4-Bedroom, 4-Bathroom End Unit Townhome, Situated On One Of The Largest Lots On The Street. This Home Has Been Enhanced From Top To Bottom, Featuring A Remarkable Addition That Expands The Main Level Living Space And The Basement.The Newly Renovated Basement Offers Ample Room That Can Easily Be Converted Into An Additional Two Bedrooms, Providing Flexibility For Your Family's Needs. Outdoor Enthusiasts Will Appreciate The Generous Storage Options Available, Whether For A Boat, Four-Wheelers, Or Children's Toys, Thanks To The Beautiful Double Wide Open Gate.The Main Level Includes A Versatile Bedroom That Can Serve As An Office, A Recreation Room, Or A Kids' Play Area. Additionally, The Main Level Bathroom Has Been Thoughtfully Modified For Wheelchair Accessibility, Featuring A Wider Door And No Transition Strips For Easy Movement.With Two Access Points To The Backyard, This Home Is Perfect For Outdoor Activities. Recent Renovations In The Basement, Completed Just Two Weeks Ago, Showcase All-New Vanities And Lighting Throughout The Home. The Property Is Adorned With Perennials, Creating A Lovely Landscape, And Offers Extremely Short Commute Times To Local Amenities. (id:60365)
1775 Concession Rd 6
Clarington, Ontario
Perfect home for dual families who want to live in luxury together. With 4460 sq ft, there is a special place for everyone to call their own! Circa 1900 yet just like new. Completely renovated since 2022. Custom finishes with every touch - inside & out. Luxurious perennial gardens around the whole house & pool. Yes, a 38 x 16 Salt water pool w/stone waterfall & cabana w/bar & changeroom. And a spacious BBQ dining patio and Outdoor TV Lounge. Did you notice we have outside seating on all four sides of this magnificent home? However, inside is where it really shines! The 29 x 22 Great Room can definitely accommodate the whole family and yet, when you want a little alone time, the formal living room awaits. You will love to dine in the 19 x 13 Dining Room after you have made your exquisite meal in the spacious kitchen & served from the separate Pantry Room! If you have a little work to do, the Main Floor Office is the place for you. The Mudroom has access from the East Side Porch and the oversized Garage. There are 2 staircases to access the 2nd level & balcony w/expansive views. Huge Laundry Room w/walk-in Closet. Three large bedrooms and 2 full bathrooms on this level. Mom & Dad will LOVE their 3rd floor retreat. Almost 900 sq ft all to their own! Bedroom combined w/sitting room, luxurious 5 pc spa-like Ensuite Bathroom and a WOW dressing room! The pictures are nice but not anything like the real thing:) GOOD TO KNOW: Energy Efficient Geothermal Heating System/Steam Humidifier, Heats 75 Gal Hot Water Tank'22, Drilled Well'22, Water Treatment System, Water Softener, Reverse Osmosis System (makes the BEST Tea & Coffee), Septic System, 2 Garage Door Openers & Keyless Pad. CITY OF CLARINGTON says you are allowed to build a 2nd residence on this lot!!! (id:60365)
116 Bavin Street
Clarington, Ontario
Welcome to 116 Bavin Street! This stunning freehold townhome offers over 2,000 sq. ft. of bright, functional living space with thoughtful upgrades throughout--and it's still under Tarion Warranty. Located in a highly desirable, family-friendly Bowmanville community near Scugog Street and Concession Road 3, this immaculate 3+1 bedroom, 4-bath home is close to top schools, parks, grocery stores, and major highways (401/407). Enjoy the convenience of a den on the main floor--perfect for a home office--along with 9-ft ceilings, a powder room, inside garage access, and upgraded laminate flooring. The open-concept second level boasts a large family room with walkout to a private covered balcony, a second powder room, and a gorgeous eat-in kitchen featuring quartz countertops, custom backsplash, centre island, stainless steel appliances, and pot lighting. The third floor includes three spacious bedrooms, including a luxurious primary suite with walk-in closet and a spa-like 5-piece ensuite. Additional features include upgraded oak staircase with wrought iron spindles, on-demand hot water, no carpet, quality flooring throughout, upgraded window coverings, indoor garage entry. Parking for two cars, plus guest parking on-site. Basement includes laundry, cold cellar, and potential to finish. Simply move-in ready--this one checks all the boxes! (id:60365)













