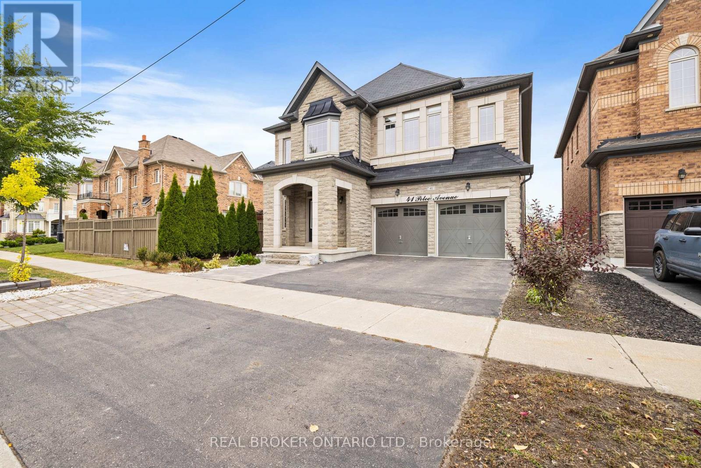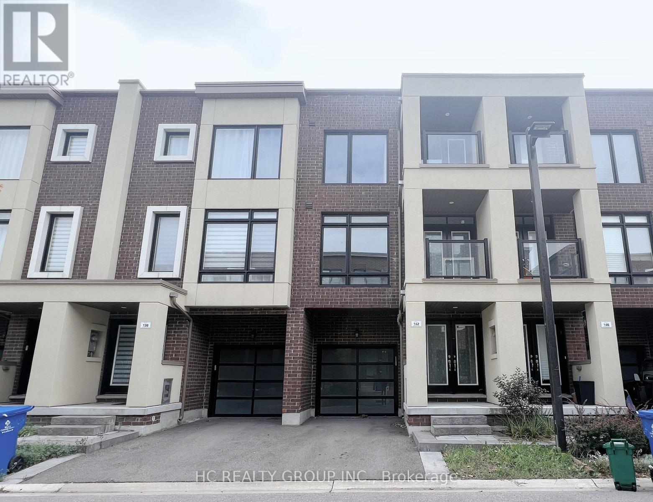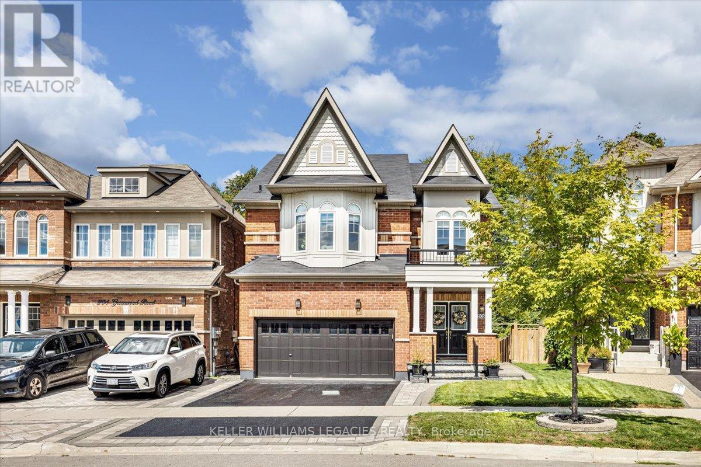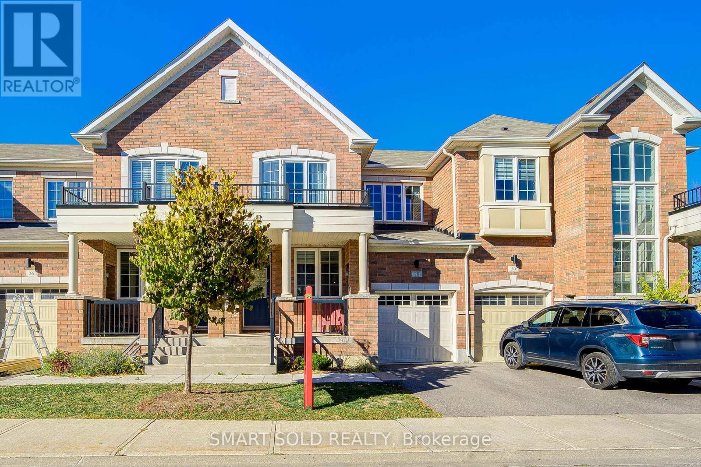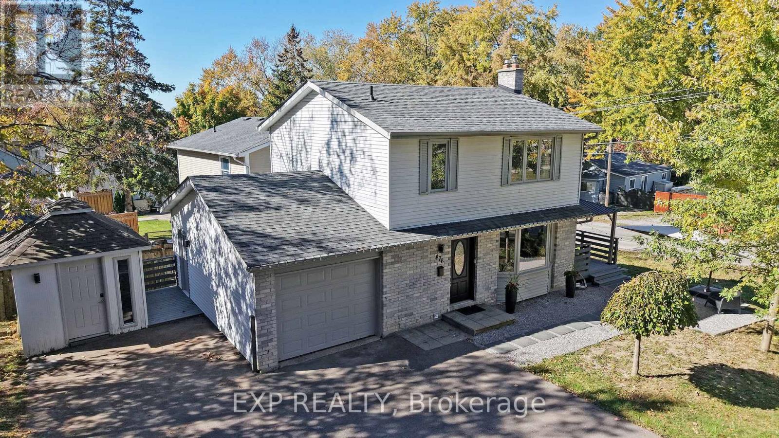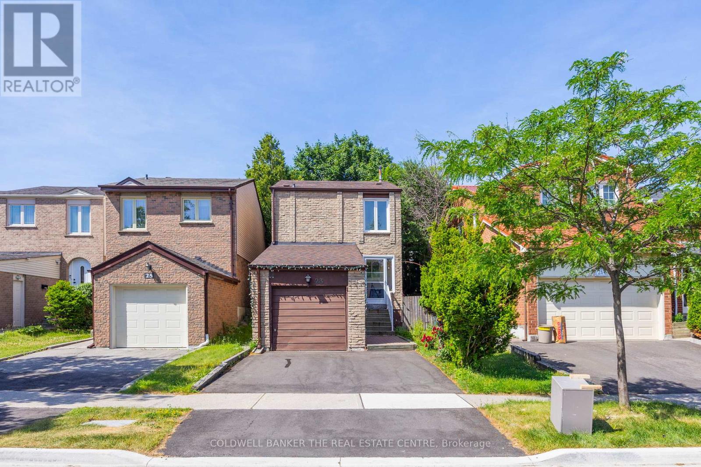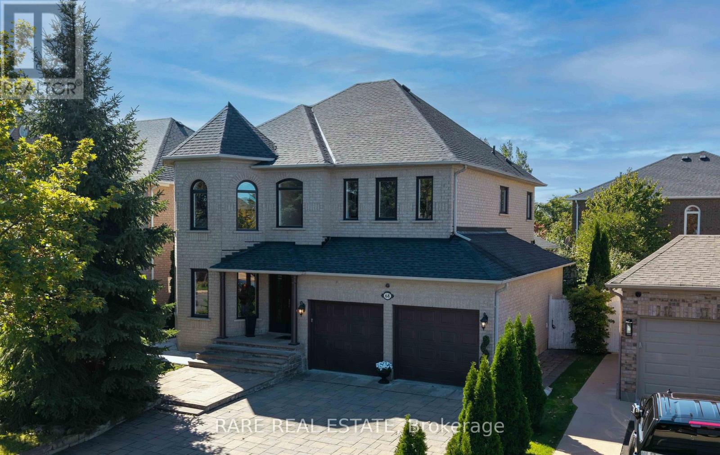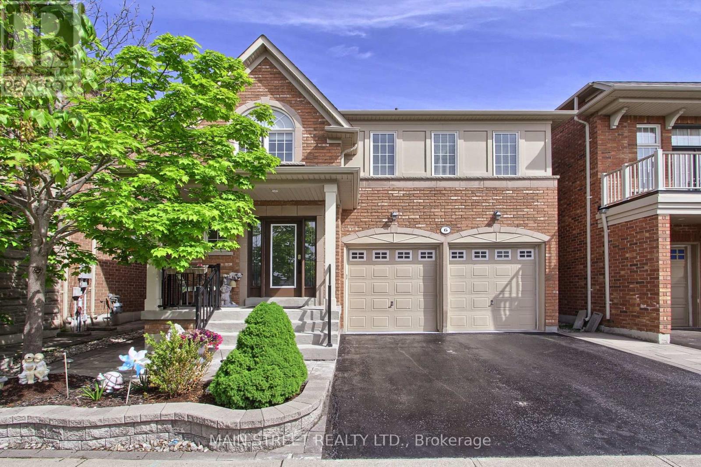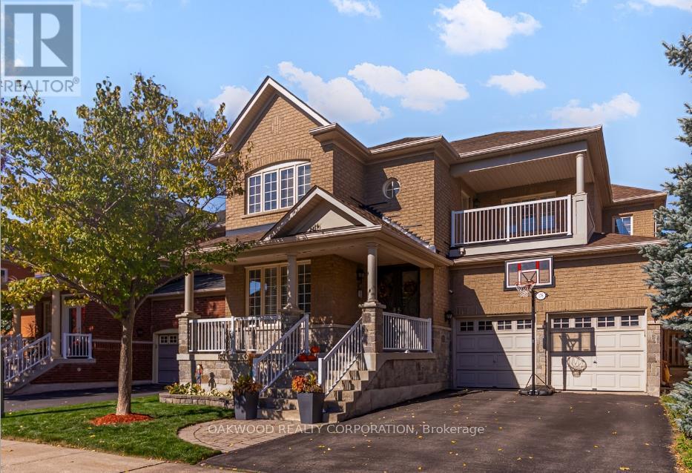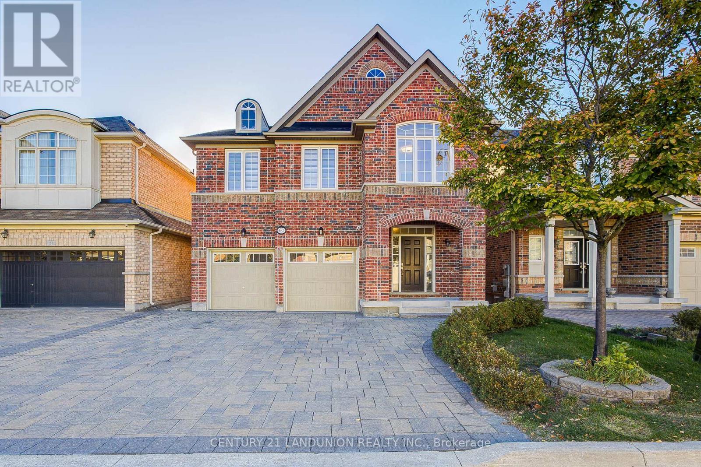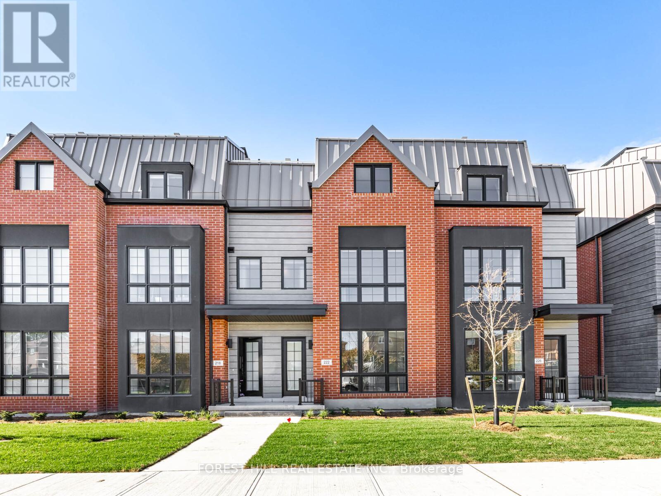41 Pelee Avenue
Vaughan, Ontario
Step Into Luxury And Comfort At 41 Pelee Avenue, A Former Builders Model Home Perfectly Situated On A Premium Ravine Lot In The Heart Of Kleinburg! This Stunning Residence Combines Elegant Design, Modern Functionality, And Serene Nature Views. A True Showpiece You'll Be Proud To Call Home. Offering Approximately 4,000 Sq Ft Of Living Space, This Home Features 5 Bedrooms And 6 Bathrooms, Including A Main-Floor In-Law Suite And A Fully Finished Walk-Out Basement With A Separate Entrance, Kitchen, Bedroom, Bathroom, Lots Of Storage And Its Own Washer & Dryer; Ideal For Rental Income Or Multi-Generational Living. The Main Level Impresses With Soaring Ceilings, Pot Lights Throughout, And Rich Hardwood Floors. The Spacious Open-To-Below Great Room Fills With Natural Light, Flowing Into A Large Gourmet Kitchen Featuring Stylish Quartz Countertops, Stainless Steel Appliances, Extended Cabinetry, And An Oversized Island Perfect For Cooking, Entertaining, And Family Gatherings. The Breakfast Area Walks Out To A Massive Deck Overlooking The Ravine, Offering A Peaceful And Private Outdoor Escape. Upstairs Features Four Spacious Bedrooms, Each With Ensuite Access. The Primary Retreat Includes A Grand 5-Piece Spa-Inspired Ensuite And Dual Walk-In Closets. A Beautifully Designed Den Overlooks The Great Room, Ideal For A Home Office Or Reading Space. Located Minutes From Hwy 427, 407, 27 & 50, Vaughan Mills, Cortellucci Vaughan Hospital, Schools, Parks, And Nature Trails. With Its Dual Laundry Areas, Ravine Views, Designer Finishes, And Rental Potential, 41 Pelee Avenue Offers A Perfect Blend Of Luxury, Versatility, And Location A Rare Find In Kleinburg You Dont Want To Miss! (id:60365)
142 Moneypenny Place
Vaughan, Ontario
Modern ***Freehold*** Townhome in the Heart of Thornhill. Just 4 yrs new w/ Tarion warranty in effect. Offering nearly 2000sqft of elegant living space across three levels, this home combines modern luxury with everyday convenience. Features open-concept layout with 9-ft ceilings, double entry door, 2 balconies, and large south & north-facing windows that fill the home with natural light. $$$ Upgrades on hardwood floors throughout, 12x24 tiles, pot lights, metal railing, quartz countertops, etc. Stylish kitchen with large centre island, S/S appliances, and a sun-filled breakfast area. Upper levels feature three bedrooms, including a spacious primary bdrm with 4-pcs ensuite and His/Her Closets. Bsmt includes bathroom rough-in. Prime location! Mins to Hwy 7, Hwy 407 & 400, GO train station, schools, gyms; About 15mins Driving Distance to Yorkdale Shopping Centre, Vaughan Mills shopping centre, and York University. Perfect blend of style, comfort & convenience! The original floor plan and survey are available (id:60365)
208 Greenwood Road
Whitchurch-Stouffville, Ontario
Welcome to this beautifully 2,732 sq.ft , 2 storey detached home, ideally located in one of Stouffville's most sought-after communities. Backing onto scenic greenspace with mature trees and walking trails, this property offers four spacious bedrooms, four bathrooms, a finished basement, and an unbeatable family friendly setting. The bright, open concept main floor features large windows that frame stunning backyard views, filling the home with natural light. A wraparound kitchen with ample cabinetry and counterspace keeps you connected to the living and dining areas, making this the perfect layout for both everyday living and entertaining. Upstairs, you'll find four generous bedrooms and a versatile den ideal for an office or study space. The primary suite includes a private ensuite, while each additional bedroom is thoughtfully designed with comfort and function in mind. The finished basement w/ 871sq ft of space , adds even more living space, a full bathroom, and a flexible open layout perfect for a playroom, media room, gym, or guest suite. Direct interior garage access from the main level adds everyday convenience. Step outside to your private backyard oasis, complete with a lounge area and fire pit, all while backing directly onto greenspace and trails. In the fall, the mature trees create a spectacular display of color. This home is ideally situated within walking distance to Main Street Stouffville, the GO Station, Harry Bowes Public School with childcare programs, and Greenwood Park with its splashpad which enhances its family appeal. Modern, move in ready, and set in a peaceful neighborhood, this home blends nature, community, and everyday convenience. Don't miss your chance to call it yours. (id:60365)
28 Avonmore Trail
Vaughan, Ontario
Luxurious Andrin Built Townhouse(Approx. 2,000 Sq Ft)In Sought-After Patterson Upper Thornhill! This Bright, Open-Concept Home Features 9' Smooth Ceilings On the Main Floor, And A Dream Eat-In Kitchen With Granite Countertops, Upgraded Cabinetry, Large Centre Island, And Stainless Steel Appliances. The Elegant Oak Staircase With Metal Balusters Leads To Three Spacious Bedrooms, Including a Large Primary With Walk-In Closet and Spa-Like Ensuite Featuring A Freestanding Tub. The Second And Third Bedrooms Are Equally Impressive, With Ample Closet Space And Large Windows For Natural Light. Convenient 2nd-Floor Laundry. Professionally Finished Basement With Pot Lights, Large Recreation Area, And Ample Storage. Direct Garage Access. Close To Top-Rated Schools(St. Theresa of Lisieux Catholic Hs & Herber H.Carnegie Ps), Parks, Transit, Shopping, And All Amenities. (id:60365)
476 Aleah Crescent
Georgina, Ontario
Welcome to your forever designer's home, where comfort meets sophistication just steps from the shimmering shores of Lake Simcoe. This fully turnkey 2-storey residence is a masterclass in modern living, wrapped in a serene neutral palette and designed with effortless elegance in mind. From the moment you walk in, you're greeted by a spacious open-concept layout that flows seamlessly into a chef's kitchen adorned with quartz and butcher block countertop: perfect for hosting or quiet family dinners. Upstairs, three generously sized bedrooms and pristine bathrooms offer privacy and tranquility, while the fully finished basement transforms into your personal retreat, complete with a wet bar, cozy woodstove, and rouge in gas fireplace line for year-round ambiance. The attached garage provides direct access to the home, and the expansive parking pad accommodates up to five vehicles-ideal for guests or multi-car households. Step outside to a model deck that invites you to unwind and enjoy a cottage-like lifestyle in a peaceful, tree-lined neighborhood. With recent upgrades including the roof, furnace, and eaves (2020), this home is as reliable as it is beautiful. Just a few minutes walk to GlenPark Beach & Cook's Bay, and close to parks, shopping, FreshCo supermarket, Tim Hortons and transit, this property offers the perfect blend of nature, convenience, and timeless design. Don't just buy a house, claim a lifestyle. (id:60365)
417 King Street E
East Gwillimbury, Ontario
Welcome to this lovingly maintained freehold townhouse offering comfort, space, and convenience. This charming home features 3 generously sized bedrooms, 3 bathrooms, and a finished basement-ideal for a home office, recreation room, or additional living space. Recent upgrades include a beautifully renovated kitchen, modern flooring throughout, and updated bathrooms, creating a fresh, contemporary feel. The kitchen is equipped with new appliances, including a 2022 fridge, 2023 washer and dryer, and a 2024 stove, ensuring you have the latest in both style and functionality. Step outside to a fully fenced backyard, providing a private retreat perfect for entertaining, relaxing, or giving kids and pets a safe place to play. Nestled in a vibrant, family-oriented community, you're just a short walk to Vivian Creek Park, where you'll enjoy walking trails, a soccer field, baseball diamond, and playground-perfect for those seeking an active, outdoor lifestyle. This home truly combines modern living with natural charm. Don't miss the opportunity to make it yours! (id:60365)
23 Riviera Drive W
Vaughan, Ontario
Beautifully Upgraded 3-Bedroom Home in a Prime Area! Welcome to this cozy and well-maintained 3-bedroom, 3-bathroom gem nestled in a highly sought-after, tree-lined community. This home features numerous upgrades, including newer flooring throughout and a stylish, fully renovated kitchen in the basement. Enjoy the versatility of a finished basement with a separate entrance, perfect for extended family, guests. Bright and functional layout with generous living spaces and modern finishes throughout. Situated close to all amenities, schools, parks, shopping, public transit, and more this home offers both comfort and convenience in a beautiful, established neighbourhood. Don't miss this opportunity to own a move-in-ready home with income potential! (id:60365)
68 Kirkbride Crescent
Vaughan, Ontario
Welcome to 68 Kirkbride in Vaughan, a beautiful and spacious home offering both style and functionality. The heart of the home is the newly renovated ground-level kitchen, crafted with solid wood cabinetry and Macaubus Fantasy Quartzite countertops, offering extensive storage and a stunning modern aesthetic. Upstairs, generous living spaces are filled with natural light, with both washrooms featuring the same luxurious quartzite counters. The home also boasts a fully finished basement apartment with a separate entrance, complete with its own solid wood kitchen and gas stove-perfect for extended family, a nanny suite, or rental income. Outdoors, the property shines with mature evergreens, extensive landscaping, and natural stone steps leading to the entrance, as well as a stone patio at the back for relaxing or entertaining. Enhanced privacy is assured, with no home facing the backyard. The house sits on a very quiet crescent, with a huge driveway (ample space for multiple vehicles) and two elementary schools conveniently located at the corner of the street. Practical updates include majority of windows (2025), and a brand-new HVAC and furnace (Jan 2025), ensuring peace of mind for years to come. Other upgrades include CCTV, Tesla charger & a sprinkler system. This prime Vaughan location offers proximity to Cortellucci Vaughan Hospital, Vaughan Mills Mall, Canada's Wonderland, shopping plazas, restaurants, high schools, and quick access to Highway 400, all just minutes away. With its thoughtful updates, premium finishes, and versatile layout, 68 Kirkbride is a rare opportunity to own a move-in ready home that balances elegance, comfort, and convenience. (id:60365)
6 Amstel Avenue
Richmond Hill, Ontario
Welcome to Amstel Ave built by Tribute Homes in the heart of Richmond Hill facing South with lots of sunlight in the highly desirable and serene Jefferson community. One original owner. This beautiful detached property includes over 3450 Sq. Ft (including finished basement) and boasting 5 bedrooms and 4 bathrooms in total with custom closet organizers. Upgraded to the max with well over $160,000 in upgrades, 9-foot ceilings on main and hardwood flooring throughout. Walk in and be greeted with an elegant circular staircase with wrought iron pickets, crown molding and pot lights. Direct access to Garage. Newly painted on main floor and kitchen with SS appliances, granite countertops, stylish backsplash and under cabinet lighting overlooking a backyard landscaped oasis with interlocking and dual garden enclosures and dual entrances to backyard. Step into the family room with a built-in entertainment centre and calming fireplace. Large spacious basement with a kitchenette, upgraded 3 piece washroom and 2 storage areas. New shingles (2025) and new furnace (2024) which includes 5 more years of included inspection, maintenance and replacement of filters by authorized personnel. Enjoy an area surrounded by lush parks, serene ponds, conservation trails, and top-rated schools. This is an ideal home for families or couples seeking space, style, and access to every amenity. (id:60365)
176 Saint Francis Avenue
Vaughan, Ontario
RARELY OFFERED BEAUTIFULLY MAINTAINED 5 BEDROOM OR 4 BEDROOM WITH CUSTOM SECOND FLOOR OFFICE! THIS HOME FEATURES 4 BATHROOMS, GLEAMING STAINED WOOD FLOORS, STAINED OAK STAIRCASE WITH IRON PICKETS, 9 FOOT MAIN FLOOR, UPGRADED MAPLE KITCHEN CABINETS, ELEGANT SILHOUETTE BLINDS, NEW CARRIER CENTRAL AIR CONDITIONER, OWNED HOT WATER TANK, UPGRADED 7 FOOT HIGH DOUBLE DOOR ENTRANCE ENHANCES CURB APPEAL. THOUGHTFULLY DESIGNED LAYOUT AND WELL MAINTAINED INTERIOR AND EXTERIOR. IDEAL FOR FAMILIES SEEKING SPACE, COMFORT AND CONVENIENCE IN A SOUGHT AFTER NEIGHBOURHOOD. (id:60365)
60 James Joyce Drive
Markham, Ontario
Excellent Location; Quiet & Safe Neighborhood; Original Owner; First Time on the Market for Sale; The Most Popular Layout Built by Famous Builder "Monarch"; The Large Size Office on Second Floor Can Be Converted to 5th Bedroom; 9' Ceilings on Main Floor; Oak Hardwood Flooring on Main Floor and Office and Corridors on Second Floor; Gas Fireplace with Mantle and Marble Surround; Stained Oak Staircase from Main Floor to Second Floor; Extended Upper Kitchen Cabinetry; Granit Countertops, Backsplash and Central Island in Kitchen; Granit Countertops for all Bathroom Vanities; Master Bedrooms With Lavish Master Bathrooms Featuring Soaker Tubs, Separate Shower Stalls With Glass Door & Many Designs with His and Her Basins; 4" Baseboards; Upper Cabinet Over Dryer in Finished Laundry Area on Main Floor; 3 pc Rough-in for Future Bathroom in the Basement; Hand Made Century Clay Brick Offers a Unique Appearance; Low E Energy-efficient Windows; Upgraded with More Windows Leveled Above Ground in Basement; Interlocks For Driveway and Backyard; Close to Schools with Special Programs: Sir Wilfrid Laurier Public School (French Immersion); Pierre Elliott Trudeau High School(French Immersion); Bayview Secondary School (IB); St. Justin Martyr (Elementary PACE); St. Augustine (Secondary); St. Brother Andre (Secondary PACE); St. Robert Catholic High School (IB); Minutes Driving to Hwy404, Costco, Home Depot, T&T Supermarket...etc. (id:60365)
222 Atkinson Avenue
Vaughan, Ontario
Beautiful 4 bedroom home, 5 bathrooms, Elevator to all levels, luxury finishes in prime Atkinson location. Incredible Kitchen with Thermador's best stainless steel appliance package. Absolutely brand new unit. Two year Tarion warranty. Breathtaking rooftop terrace with gas and water hookups. Finished basement with lovely family room and Napoleon gas fireplace. Light everywhere in this very special home. Gorgeous floor plan. Five star living. 2 side by side parking spaces UNDERGROUND. Walk out of your car and into your home. Walking distance to area parks. Sobeys's on Clark, Promenade Mall and Garnet A. Williams Community centre 1 km away. Available for IMMEDIATE OCCUPANCY. Bring your suitcases in 2025!! Host your next family gathering in your perfect NEW HOME. Great for family's of all sizes. Parking spaces are #15 and #200 (id:60365)

