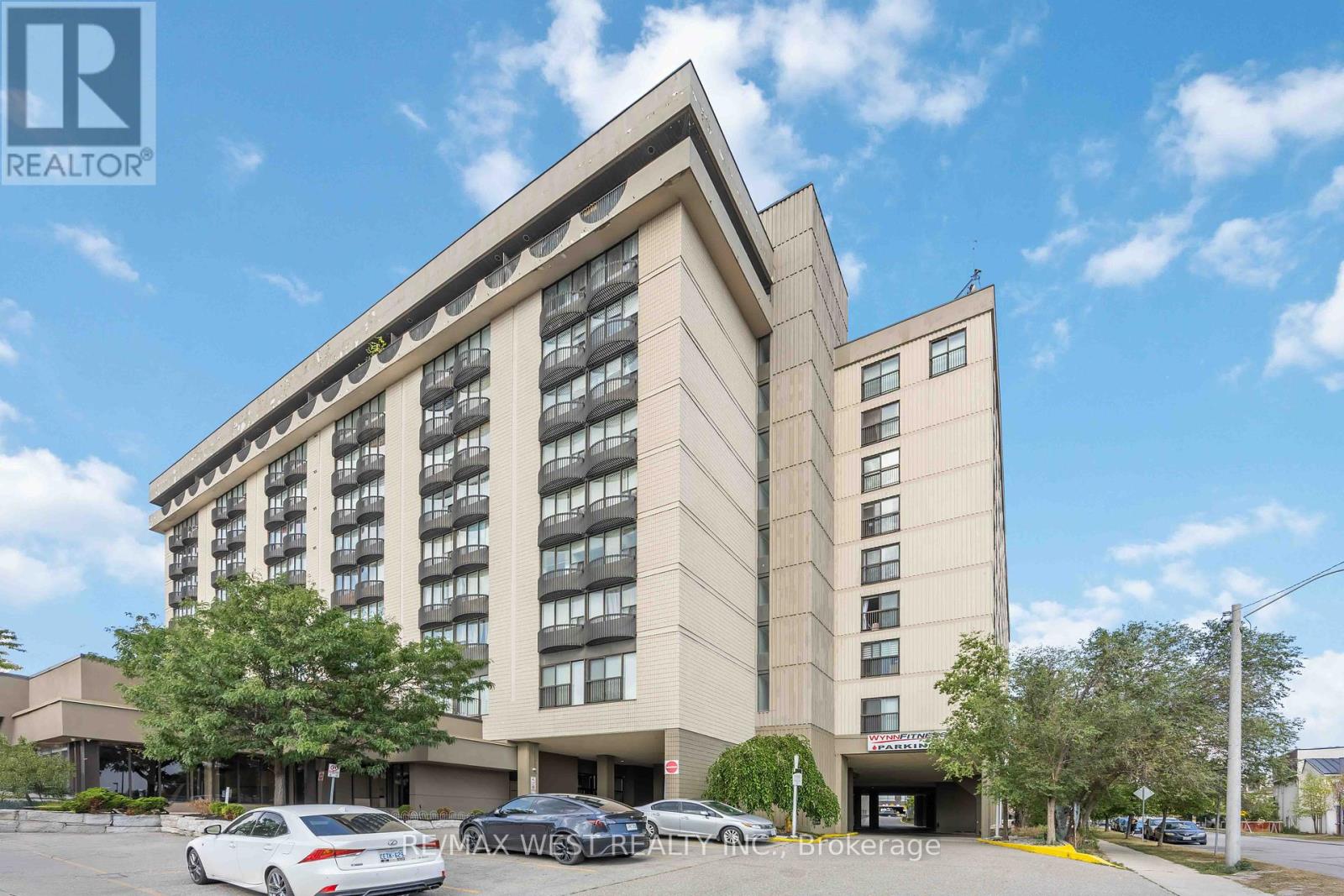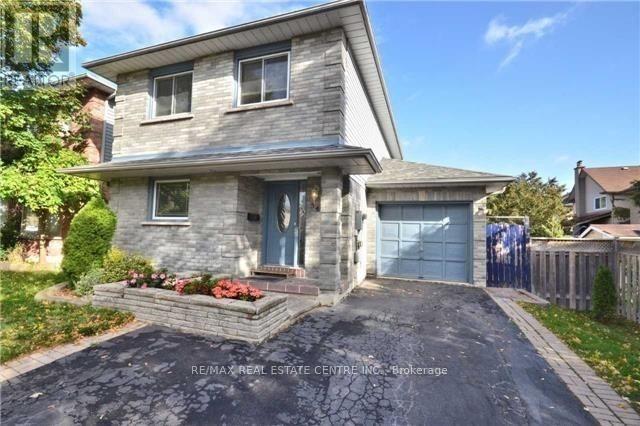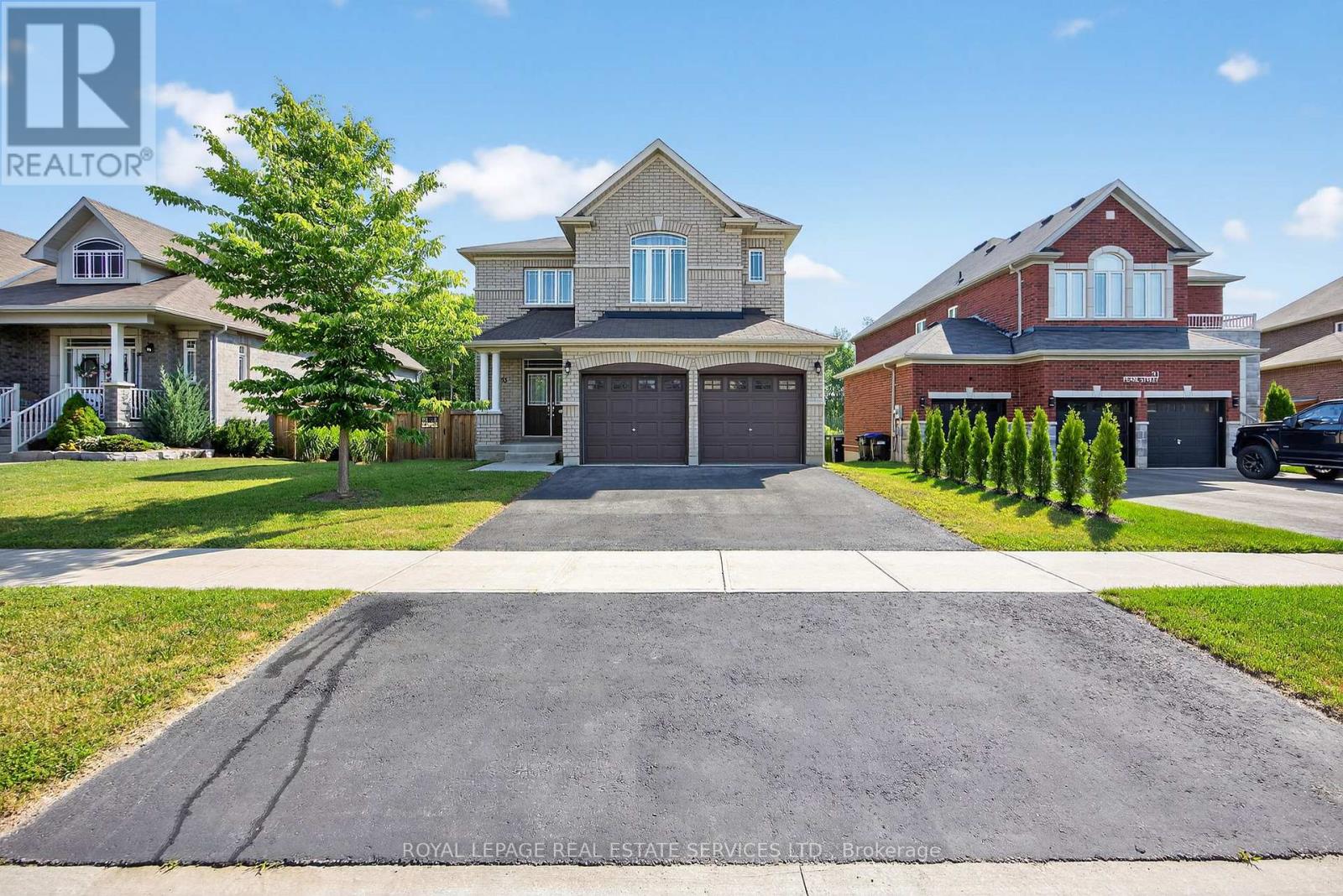42 Lynnford Drive
Toronto, Ontario
A rare chance to own a timeless all-brick bungalow with over 1,200 sq ft of refined living. Flooded with natural light, this recently renovated residence features an airy open-concept design and a private side entrance to a spacious lower level with income or multigenerational potential. Perfectly situated in a coveted enclave near Cloverdale Mall, minutes from Sherway Gardens, Kipling Station, GO Transit, and major highways. Surrounded by lush parks, premier shopping, and upscale amenities. A home that offers both elegance and opportunity the lifestyle youve been waiting for. (id:60365)
629 - 2737 Keele Street
Toronto, Ontario
This Unit Features 608 Sq.ft, 1 Bedroom 1 Bath with Ensuite Laundry, Including 1 Parking & 1 Locker with 24 Hour Concierge. Open concept Floorplan, nicely well kept! You'll find yourself close to schools, parks, Humber River Hospital Across Street, Tim Hortons, Shoppers Drug Mart, and access to the conveniences of everyday life. Commuting? No problem! T.T.C. @ Doorstep, 1 Min bus ride To Subway! Located Next To 401/400/427/Airport. (id:60365)
1193 Ingledene Drive
Oakville, Ontario
Exceptional Opportunity In Desirable Northeast Oakville. Semi-Detached Bungalow On Large Private Mature Fenced Property Located On Family-Friendly Cul-De-Sac. Home Features Bright Spacious Layout, Good-Sized Bedrooms With Eat-In Kitchen, Finished Lower Level With In-Law Suite, Above-Grade Windows, And Separate Entrance. House Has Been Well-Maintained With Many Updates And Upgrades Over The Years. Furnace, Air Conditioning And Hot Water Tank (Owned) Approximately 7 Years Old. Large Garage 16 x 24 With Extra Wide Long Driveway. Hardwood Under Main Floor Broadloom. Several Area Schools Within Walking Distance, Falgarwood Public School, Sheridan Public School, Holy Family Catholic Elementary, And Iroquois Ridge High School. Enjoy The Many Parks, Nature Trails, Public Swimming Pool, Tennis Courts, Transit, Shopping, Restaurants, And Cafes In This Wonderful Mature Area. Convienantly Located To Sheridan College, Iroquois Ridge Community Center, Major Shopping, QEW 403 And 407 Highways. (id:60365)
2463 Lazio Lane
Oakville, Ontario
This beautifully maintained 3-bedroom, 3-bathroom end unit lives like a SEMI-DETACHED abundant natural light, exceptional privacy, and a quiet setting. Designed with tranquility in mind, the only shared wall with the neighbouring unit is within the single-car garage, keeping the living spaces peaceful and secluded. The sun-filled interior boasts large windows on three sides, a spacious primary suite with walk-in closet, ensuite, and relaxing soaking tub, plus two additional generously sized bedrooms. The lower level offers a rough-in for a fourth bathroom and outstanding potential for future living space. Perfectly situated close to parks, top-rated schools, scenic nature trails, and within walking distance to Oakville Trafalgar Memorial Hospital, this home blends comfort, quiet, and community in one rare offering. (id:60365)
Basement - 54 Clipstone Court
Brampton, Ontario
For Lease Finished Basement with 3-Pc Bathroom. Located on a quiet court in a desirable Brampton neighbourhood, this freshly renovated finished basement offers a comfortable and move-in ready living space. It features a modern 3- piece bathroom, bright pot lights, and fresh finishes throughout. Situated just 5 minutes fromthe GO Station and close to schools, parks, shopping, and all amenities, this rental is perfect for tenants seeking a clean and well-maintained home in a convenient location. (id:60365)
3318 Millicent Avenue
Oakville, Ontario
Stunning 3169 Sq Ft Detached Home Located In One Of Oakville's Most Desirable Neighbourhoods Welcome To 3318 Millicent Ave! Just 1.5 Years New, This Beautifully Designed Property Offers An Ideal Blend Of Luxury, Functionality, And Space. Featuring Gleaming Hardwood Flooring Throughout The Main Floor And Upper Hallways, This Home Boasts A Well-Thought-Out Layout With Separate Living, Dining, Family, And Kitchen Areas Perfect For Both Entertaining And Everyday Living.The Gourmet Kitchen Is A Chefs Dream, Complete With Stainless Steel Appliances, Gas Stove, A Walk-Through Pantry, And A Large Centre Island With Built-In Sink And Seating. Enjoy The Unique Side Courtyard A Perfect Spot For Morning Coffee Or Evening Relaxation.Each Bedroom Comes With Its Own Ensuite Or Semi-Ensuite Bath And Ample Closet Space, Offering Both Privacy And Convenience For The Whole Family. The Unfinished Basement Provides Endless Possibilities Extra Storage, A Home Gym, Or Future Living Space.Located Near Top-Rated Schools, Parks, Shopping, And Highway Access, This Home Combines Upscale Living With A Prime Oakville Location. Don't Miss The Opportunity To Call This Incredible Property Your Home! (id:60365)
11 - 7 Brule Terrace
Toronto, Ontario
Location, Location, Location! This Charming, Recently Renovated 1-Bed, 1-Bath apartment is steps away from the Humber River, Old Mill, Bloor West Village and the Subway Line. The Modern Kitchen features s/s appliances, ceramic backsplash and room for seating at the Breakfast Bar. The Open-Concept Space allows for easy entertaining, plenty of room for Living and Dining Area. Upgraded 4-pc Washroom with shower and bathtub. Charming Bedroom with it's own Balcony. Sparkle Solutions Laundry with reloadable card service, conveniently located in the building. Permit Parking may be available one block away. **$500 Signing Bonus to Tenant for Lease Commencing on or Before September 1st, 2025 (id:60365)
20 Oblate Crescent
Brampton, Ontario
Location, Location... close to HWY 401/407/410, Bus Stop, Grocery store. Bright and spacious 4 bedroom & 4 washroom with finished basement apartment. Double Door entrance, Open Concept, Main floor w/9' ceilings, Hardwood floor on main and laminate on 2nd floor, California shuttle, Gas fireplace, Upgraded kitchen with Granite top/Backsplash. 2 ss appliance. Breakfast area, w/o to yard. Sept entrance to Bsmt. through garage, 7 car parking. Metal roof 2024 (Long Lasting), Gas Furnace 2025, New AC (2025 ). (id:60365)
Uph1 - 1830 Bloor Street W
Toronto, Ontario
Rarely available Upper Penthouse unit top-floor living with enhanced privacy and quiet. Bright open-concept layout with 10-foot ceilings (compared to 8-foot ceilings on lower floors) and floor-to-ceiling windows. North-facing orientation peaceful and private exposure away from street noise, ground-level retail patios, and building common areas (e.g. rooftop terraces for 3rd floor party room and 10th floor lounge); also, quiet hallways away from frequently accessed building amenities located on lower floors. Larger-than-average private balcony with gas BBQ hookup. No balcony above = full natural light and open-sky views. Larger than those in comparable units in the building. No overhead noise, no units above and fewer neighboring suites. Included:1 underground parking space, a valuable asset in this building. Can be rented out for additional income. Storage locker - Can be used as an additional bike storage option. Looking to host larger groups of friends/family? Make use of the building's modern and fully equipped amenities: Party room. Bookable guest suite. Rooftop terrace with lounge chairs, BBQs, and outdoor dining. Additional Building Amenities: Fully equipped gym, yoga studio, sauna, and even a rock-climbing wall. 10th-floor Parkside Club exclusive resident lounge. Cinema room, billiards lounge. Pet-washing station and community garden. Bike storage room. Location Highlights: Directly across from Toronto's iconic High Park trails, green space, and lake access. Steps to Bloor West Village, Roncesvalles, and The Junction local cafes, shops, and restaurants. Subway stations within walking distance. Close to GO Transit and UP Express fast access to downtown or Pearson Airport (id:60365)
1 - 15 Cheltenham Road
Barrie, Ontario
This well-maintained unit is a great option for first-time buyers or young professionals looking for a comfortable and functional space in a convenient location. The entryway features a large mirrored closet that offers excellent additional storage and keeps the space tidy from the moment you walk in. The kitchen is equipped with stainless-steel appliances and a tiled backsplash, giving it a clean and modern feel. From the open-concept living area, a sliding glass door leads outside, perfect for enjoying some fresh air or relaxing after a long day. The bathroom includes a combined shower and bathtub, ideal for both quick routines and more relaxing evenings. The unit has been gently lived in, with recent updates including fresh paint and re-caulked finishes in the bathroom, showing clear pride of ownership throughout. This unit includes one dedicated parking space, providing added convenience for residents. The monthly condo fee of $650 covers water, parking, common area maintenance, snow removal, garbage removal, and landscaping, ensuring a low-maintenance lifestyle. Situated in a sought-after part of Barrie, the location offers quick access to Highway 400, making commuting easy. Georgian College is nearby, along with Royal Victoria Regional HealthCentre, shopping centres, restaurants, parks, and public transit. Whether you're heading to work, school, or simply exploring the city, everything you need is close at hand. (id:60365)
56 Mabern Street
Barrie, Ontario
Welcome to 56 Mabern Street, a beautifully located detached home available for lease in Barrie's desirable southwest community. This spacious and modern 3-bedroom, 3-bathroom home features vinyl flooring, stylish large-format tiles, and built-in closets in every bedroom. The bright, open-concept main floor offers a sleek kitchen with stainless steel appliances, quartz countertops, and upgraded cabinetry that flows into generous living and dining spaces - ideal for families and professionals. The oversized primary suite boasts two walk-in closets and a spa-inspired ensuite with a glass enclosed shower. Two additional bedrooms and a full 4-piece bath complete with upper level. Enjoy the convenience of main-floor laundry, a built-in garage with inside access, and a powder room on the main level for guests or added flexibility. Step outside to a private, fully landscaped backyard with mature trees, an interlocking patio space for summer entertaining, and a bonus storage shed. Situated minutes from schools, parks, shopping, and Highway 400, this move-in-ready home offers comfort, style, and functionality in a family-friendly neighbourhood. MAIN AND SECOND FLOOR ONLY FOR LEASE. (id:60365)
33 Pearl Street
Wasaga Beach, Ontario
Welcome to this exceptionally well-maintained 4+2 bedroom home, offering over 4,300 sq. ft. of beautifully finished living space, including a builder-finished walkout basement. Situated on a premium 55.62 ft wide ravine lot, this property provides the perfect blend of space, privacy, and natural beauty. The main level features over 3,100 sq. ft. with large principal rooms, an open-concept layout, and an abundance of natural light throughout. The finished basement adds 1,170 sq. ft. of additional living space with walkout access to the backyard, making it ideal for recreation, extended family living, or a home office setup. Located just 2.2 km from the stunning shores of Georgian Bay and close to all major amenities including grocery stores, restaurants, banks, and schools. This home is also near exciting new developments such as the new high school, upcoming Costco, and a state-of-the-art arena and library complex, making it a fantastic long-term investment. Whether you're looking for a peaceful retreat or a spacious family home in a growing and vibrant community, this property offers it all. Upgrade list and floor plans available. (id:60365)













