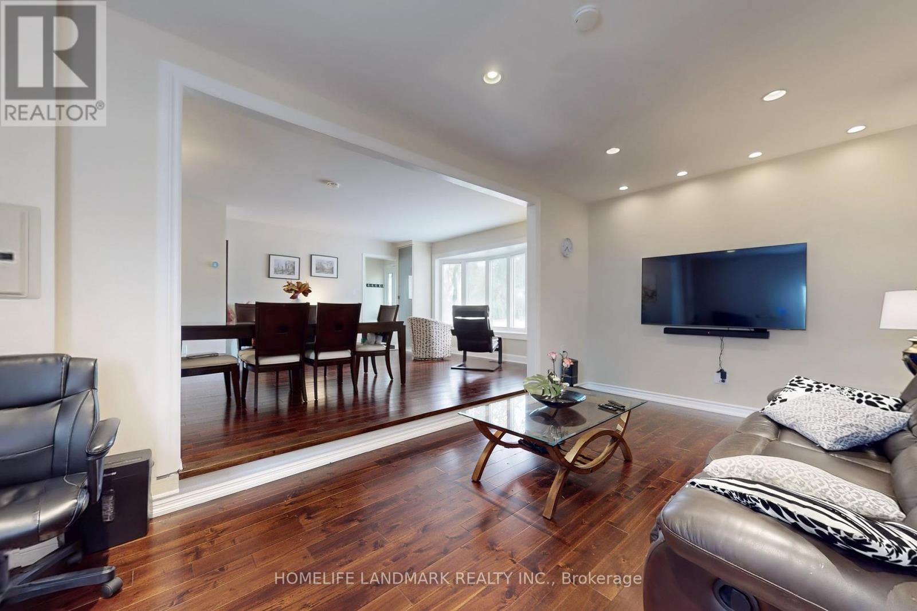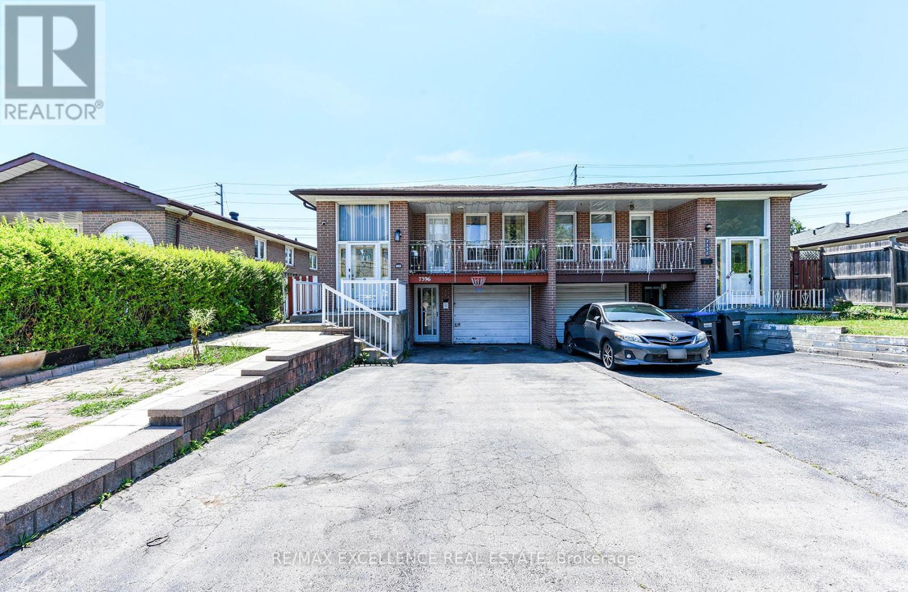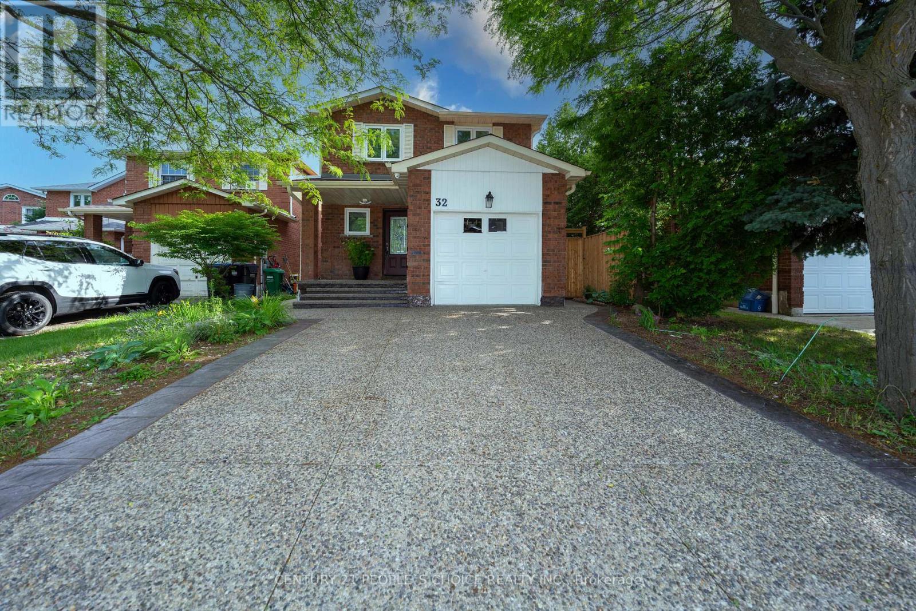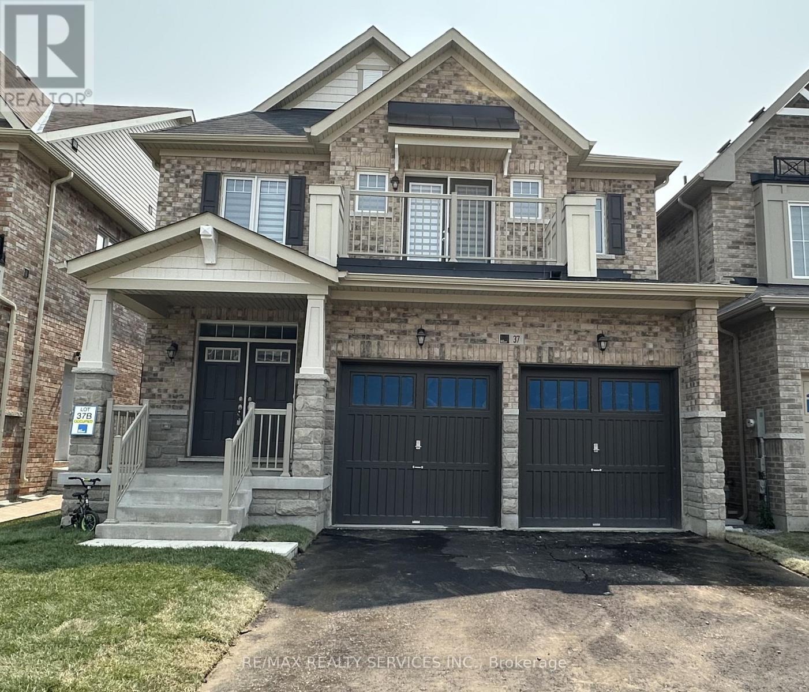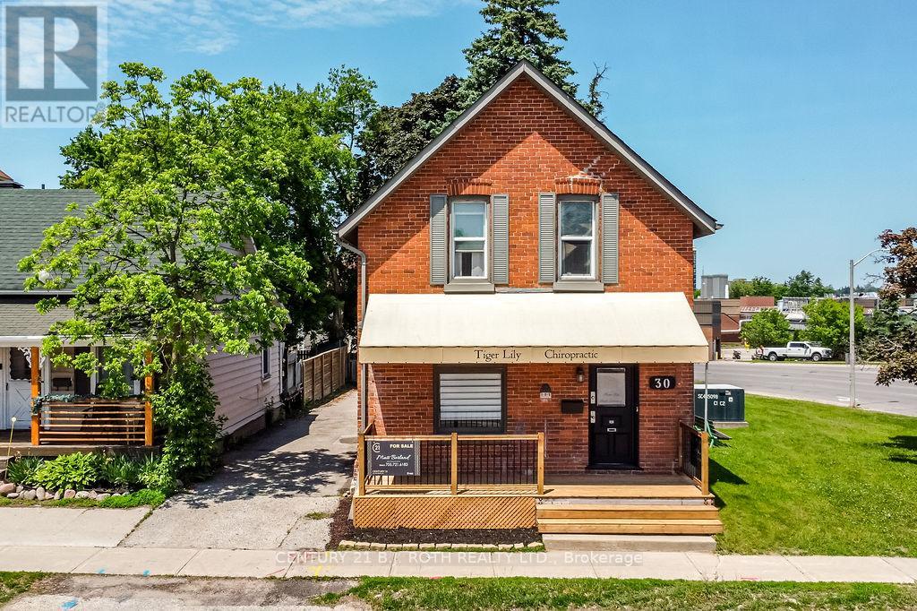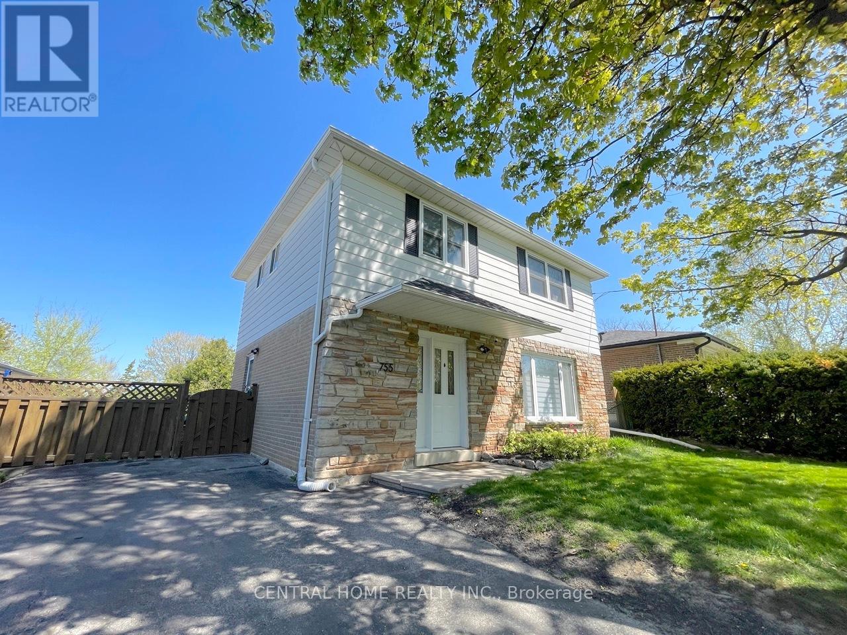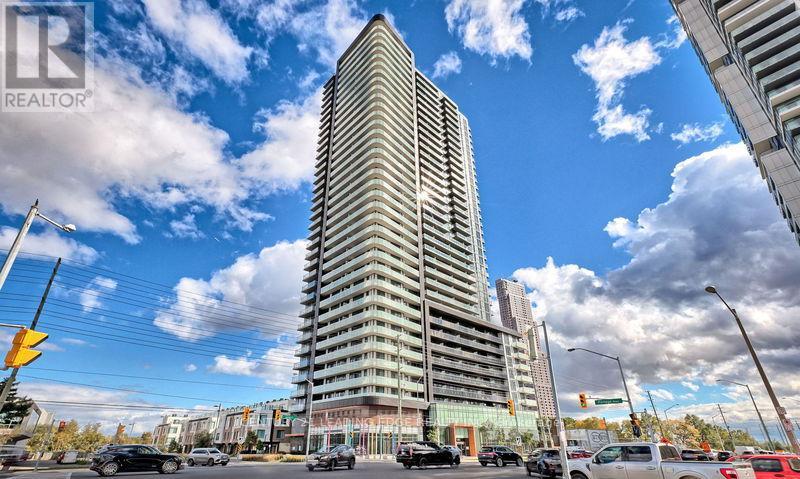12 Vista View Court
Caledon, Ontario
Welcome to this exquisite bungalow nestled in the prestigious Valleywood neighborhood, offering the rare opportunity to live on a private ravine lot backing directly onto the scenic trails of Etobicoke Creek. This beautifully updated home combines timeless elegance with modern upgrades, featuring 9-ft ceilings on both the main level and the fully finished walk- out basement, creating a sense of openness and grandeur throughout. Step inside to discover a bright and inviting main floor adorned with pot lights and sleek LED fixtures, complemented by triple-glazed upgraded windows that enhance energy efficiency and comfort. The gourmet kitchen boasts granite countertops, modern cabinetry, and seamlessly blends into the open-concept family room and breakfast area, which walks out to a deck with breathtaking ravine views your personal sanctuary for relaxing or entertaining. The main level includes three spacious bedrooms, two full bathrooms, and a convenient powder room, all designed with functionality and style in mind. The primary suite is a peaceful retreat, complete with ample closet space and a spa-inspired ensuite. What truly sets this home apart is the walk-out basement apartment, ideal for multi- generational living or an in-law suite. It features 9-ft ceilings, a generously sized living room with a cozy gas fireplace, two large bedrooms with oversized windows, a luxurious 4-piece bathroom, and a 2-piece powder room for added convenience. The basement also includes a full kitchen and laundry, plus a dedicated dining area that could double as a home office. The lower-level breakfast area overlooks the backyard and leads to a covered patio with a charming gazebo, offering serene outdoor living in all seasons. This is not just a home its a lifestyle. Dont miss your chance to experience everything this stunning property has to offer. Watch the virtual tour and book your private showing today! (id:60365)
2603 Bromsgrove Road
Mississauga, Ontario
This one truly has it all! Beautifully updated 3-bedroom backsplit in a quiet, family-friendly community. Features updated kitchen quartz countertop, hardwood flooring in living room, and a stunning 5-tier bay window overlooking the street. Enjoy a spacious 6 cars driveway, plus a custom 250 sqft stone patio with gazebo and matching shed for extra storage. Finished basement ideal for rental income or multi-generational living. Steps to schools, parks, GO station, and community center. A perfect fit for families or investors. (id:60365)
7396 Sills Road
Mississauga, Ontario
Welcome to this beautiful three-bedroom semi-detached home located in the prestigious and highly sought-after neighborhood of Malton. This charming residence offers a spacious living room combined with a dining area, perfect for family gatherings and entertaining guests. The open-concept layout is enhanced by a large front window that fills the space with natural light and offers a serene view of the front yard. The kitchen is roomy and functional, complete with a breakfast area ideal for casual dining. Enjoy your mornings on the front balcony while sipping tea and watching the sunrise. The home also features a separate two-bedroom walk-in basement ideal for extended family or in-law use, offering comfort and privacy. With a total of four-car parking, there's plenty of space for everyone. Conveniently located close to all amenities including Westwood Mall, Malton GO Station, Malton Sikh Temple, major banks, highways 401, 409, and 403, as well as the airport. Don't miss this incredible opportunity! Some of the house pictures are virtually staged. (id:60365)
24 Delmonico Road
Brampton, Ontario
This rare executive residence in the prestigious Vales of Castlemore offers over 3,300 sq. ft with 4 spacious bedrooms and 3 full bathrooms on the second level. Nestled on a quiet, upscale street, the home features a grand main floor with 9-ft ceilings, gleaming hardwood floors, and a seamless open-concept layout perfect for entertaining. The den includes custom built book shelves and a stunning two-sided gas fireplace shared with the family room. The chef-inspired kitchen is equipped with high-end stainless steel appliances, gas stove, built-in oven/microwave, a high-efficiency chimney, custom cabinetry with a wine rack, and pantry for extra storage. The luxurious primary suite boasts a 5-piece spa-like ensuite with a two-sided fireplace and sitting area .A second bedroom has access to its own 4-piece bath, while the remaining bedrooms share another well-appointed Jack and Jill bathroom. Enjoy serene outdoor views, a wooden deck with gazebo, and an aggregated/exposed concrete driveway with 4-car parking. Additional features include a double door entry, iron picket staircase, and proximity to top-rated schools, parks, shopping, and all amenities. Live in one of Brampton's most sought-after family-friendly communities! (id:60365)
32 Payton Court
Brampton, Ontario
Beautifully Renovated Detached Home in a Great Location! This fully detached, all-brick home has been tastefully upgraded and sits in an amazing, family-friendly neighborhood just steps from the new LRT line! Upstairs, you'll find 3 good-sized bedrooms and 2 full bathrooms, including a spacious primary bedroom with its own ensuite. The home has been freshly painted and is move-in ready. Enjoy a private, nicely landscaped backyard with no neighbors behind plus, its on a quiet, child-safe cul-de-sac court. The finished basement has its own separate entrance, full bathroom, bedroom, and kitchen perfect for extended family or extra space. This well-cared-for home has never been rented by the current owners and is ready for its next chapter! (id:60365)
37 Royal Fern Crescent
Caledon, Ontario
Beautiful Detached Approx. 2 yr old Remarkable Home With 4 spacious bedroom & 3.5 washrooms. Hardwood on Main floor, stairs & hallway, Double Door Entry. Master Bedroom has 4 Pcs Ensuite & Walk-In Closet. 9 Ft ceiling on main floor. One bedroom has balcony on 2nd floor. Family room with gas fireplace. Laundry Upstairs. Premium lot with no Walkway. Easy Access To Parks, Schools, And Highway. (id:60365)
30 Tiffin Street
Barrie, Ontario
Excellent opportunity in the heart of Barrie's Urban Growth Centre! This high-visibility corner property offers incredible exposure and is just a short walk to the GO Station and the city's beautiful waterfront. Positioned across from a busy commercial plaza, this well-maintained duplex presents versatile ownership or investment potential. The main level features a 1-bedroom unit with a separate entrance ideal for residential use or easily converted into office space to suit a variety of business needs. Parking available for up to 6 vehicles. The upper level boasts a bright and airy 2-bedroom, 1-bath apartment with an open-concept layout and in-suite laundry. Bonus income from advertising on the side of building (id:60365)
30 Tiffin Street
Barrie, Ontario
Attn: Investors This unique property is located In Barrie's Urban Growth Centre On Highly Visible High Traffic Corner Just Steps To Go Station & Barrie's Waterfront Across From Commercial Plaza. Amazing Investment/Ownership Opportunity. Well Maintained Duplexed Building. Main Level 1 Bedroom apt or can be converted into office space with many uses, Has Sep Entr, Park For Approx 6 Cars Upper Level Has A Wonderful Open Concept 2 Bed 1 Bath Apt With Laundry C1-1 Zoning Buyer To Satisfy Self As To Uses & Future Growth Area. Is within the Barrie High density designation on official plan. Additional income from advertising signs on side of building. (id:60365)
755 Botany Hill Crescent
Newmarket, Ontario
Welcome To This Exceptional Newly Upgraded Family Home, Ideally Located On A Mature, Tree-Lined Crescent. Perfectly Positioned Close To Schools, Shopping Centres, And All Essential Amenities Enjoy A Bright And Functional Eat-In Kitchen With Sun-Filled Southern Exposure. The Open-Concept Kitchen, Living And Dining Areas Feature Recently New Hardwood Floors, Updated Trims, Modern Pot Lights, Separate Stacked Laundry Set, A Fireplace On A Giant Quartz Wall Panels, And A Stylish 2-Piece Powder Room With Quartz Countertop. Upstairs Offers More Newer Hardwood Flooring Throughout, An Updated 4-Piece Bathroom, And A Spacious Primary Bedroom With A New "Wow" 4-Piece Ensuite Perfect For Relaxation! The Finished Basement Provides Additional Living Space With Newer Vinyl Flooring, Ample Storage/Bedrooms, 3-Piece Bathroom, Separate Laundry Set, Functional Kitchen, And A Walk-Out To An Expansive Fully Fenced Backyard. Enjoy A Professionally Landscaped Patio Ideal For Entertaining Or Relaxing Outdoors. This Move-In Ready Home Combines Charm, Modern Upgrades, And A Fantastic Location. Don't Miss Your Chance To Own In This Sought-After Neighbourhood! (id:60365)
2 Ironside Drive
Vaughan, Ontario
Welcome to this beautifully designed 4-bedroom, 4 bathroom home perfectly situated in coveted Vellore Village and directly across from a peaceful park. Ideal for families or anyone seeking comfort and style, this home offers spacious living 2951 sqft ( as Per MPAC) with 20 Foot vaulted ceiling in the living room, an abundance of natural light, and an open-concept layout that enhances flow and function. Step inside to discover a double-sided fireplace with marble mantle, adding warmth and charm to both the living and family rooms perfect for cozy evenings or entertaining guests. The generous ceiling height throughout the home creates a grand and airy atmosphere, while large windows provide picturesque views of the green space just outside your front door. The open-concept chefs kitchen is designed for both everyday cooking and effortless entertaining, showcasing built-in appliances, and a spacious island with abundant storage. All four bedrooms are generously sized, with the primary suite offering privacy, a walk-in closet, and a spa-inspired en-suite bath. Enjoy the outdoors in your private backyard or take a short stroll across the street to enjoy the park's trails, playgrounds, tennis and open fields. Key Features: Capacious Front lot 62 ft wide, 4 spacious bedrooms (two primary with ensuites) 4 bathrooms, Vaulted ceiling/ Open to above in the living room. Elegant double-sided fireplace. Large unfinished basement with bathroom rough in and cold cellar an open canvas to bring your creative visions to life. Park views from the front of the home Open-concept living and dining areas . Attached garage & ample storage. Move-in ready condition. Dont miss this rare opportunity to own a home in a prime location with stunning park views. Virtually staged photos (id:60365)
517 - 7895 Jane Street
Vaughan, Ontario
Welcome to the Met Condo's. This spacious and modern 1+1 bedroom condo offers the perfect blend of comfort and convenience. Featuring two full bathrooms and an open full width balcony. Freshly painted. Located in the heart of downtown Vaughan and close to every desired store and facility, you'll have easy access to shopping, dining, entertainment, public transit/subway To Downtown. Many amenities included, fitness room, spa, party room, games room, theatre room, outdoor barbeque & lounge, 24-Hour concierge. A Must See! Deeded parking space and locker for extra convenience. Don't miss out on this incredible opportunity to own a beautiful condo in one of Vaughan's most desirable locations. (id:60365)
185 Sophia Road
Markham, Ontario
Step Into This Bright, Immaculate, And Meticulously Maintained 3+2 Bedroom Home, Perfectly Situated On A Desirable 30.87-foot Premium Wide Lot. The Welcoming Enclosed Porch Entry. Convenient Parking For Up To 4 Vehicles (No Sidewalk). A Sun-drenched South-facing Backyard. Hardwood Flooring Throughout Main Living Areas With An Abundance Of Potlights. Upgraded Kitchen With Granite Counters And Backsplash. A Primary Bedroom Boasting A Private Ensuite & His/Her Closets. Finished Basement Offers Income Potential With A Separate Entrance. Stunning Walkout To A Large New Interlock('24) Patio Perfect For Entertaining! Prime Location Minutes To Schools, Parks, Transit, Shopping & All Amenities. Extras: Attic Insulation ('22), Lennox AC ('22), Navien Tankless Water Heater (Owned '19), Furnace ('19). (id:60365)


