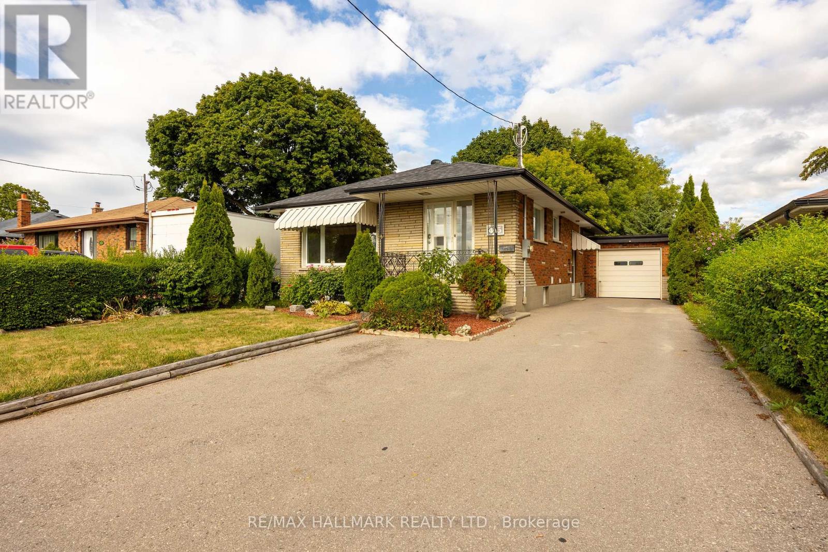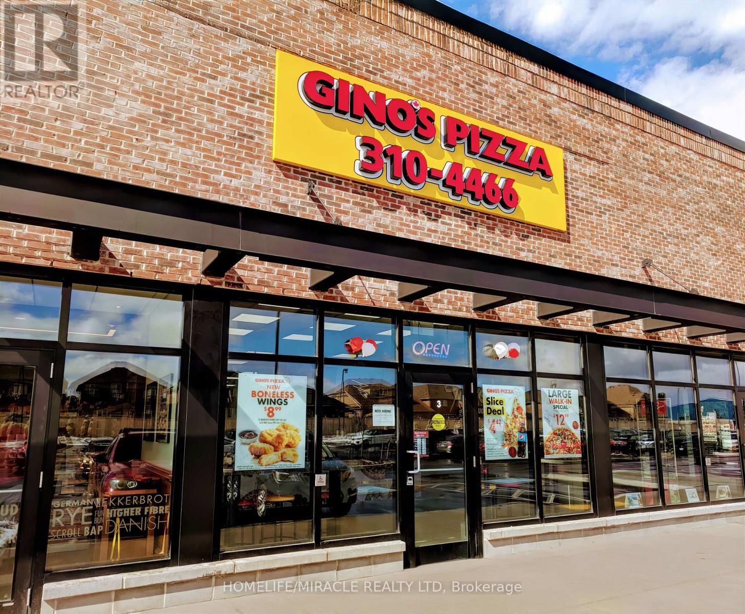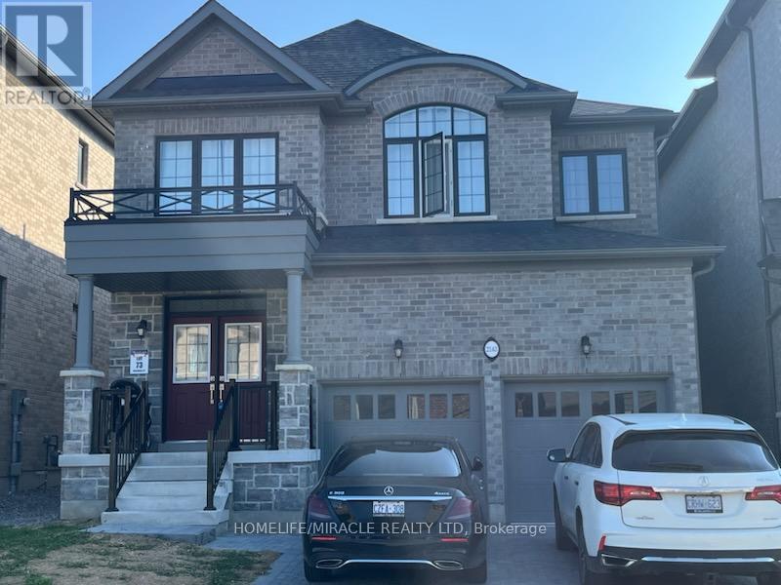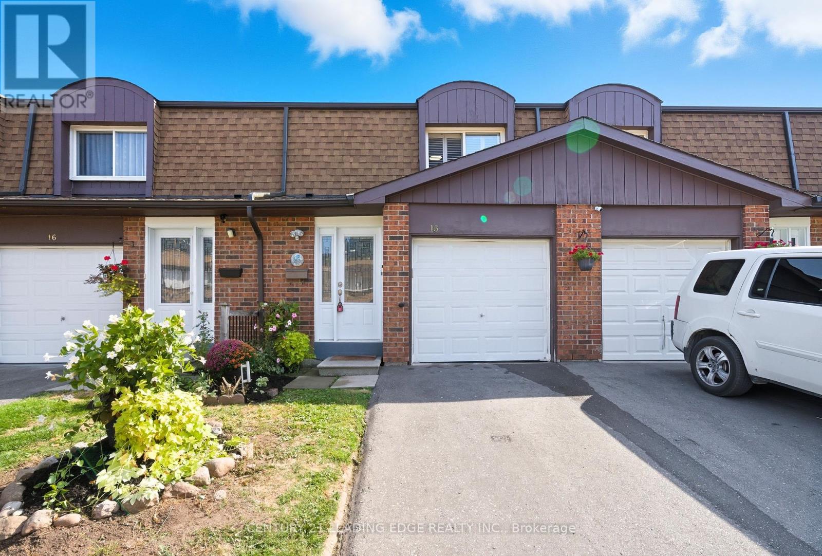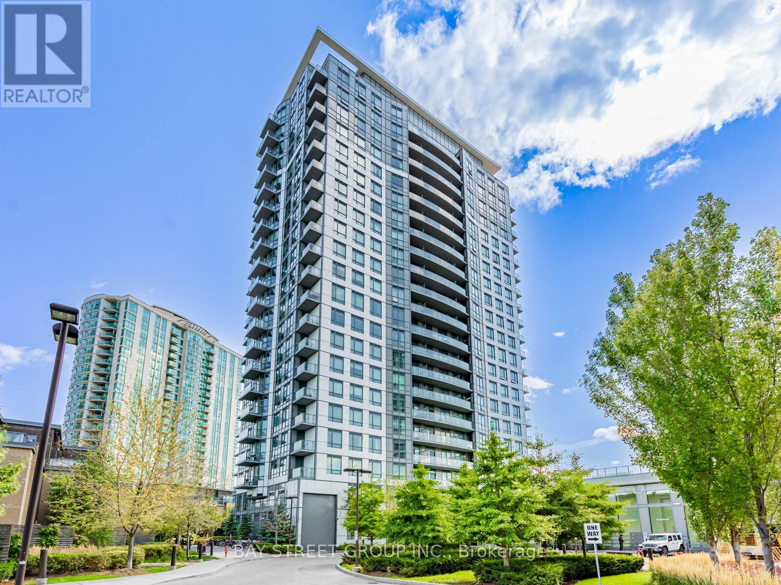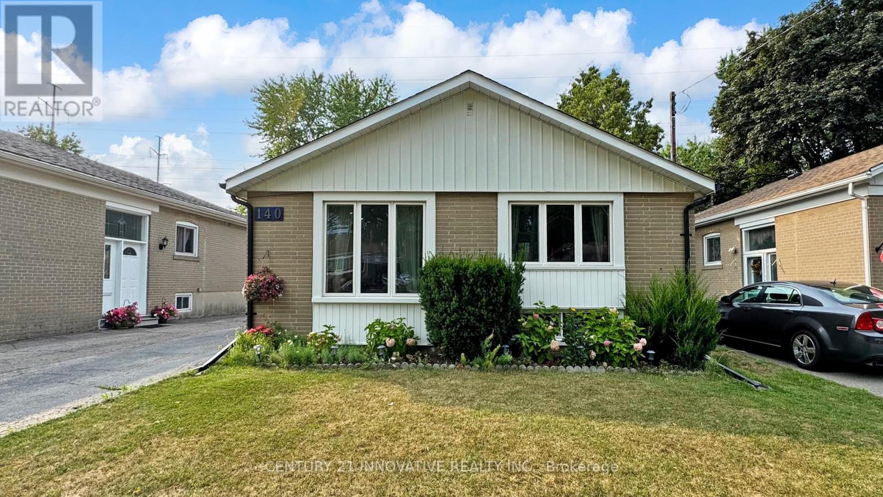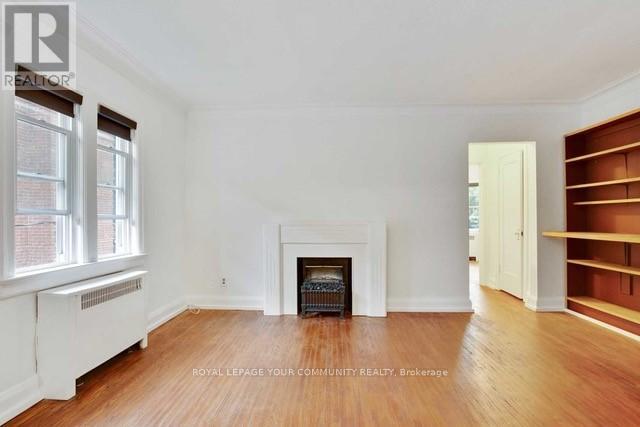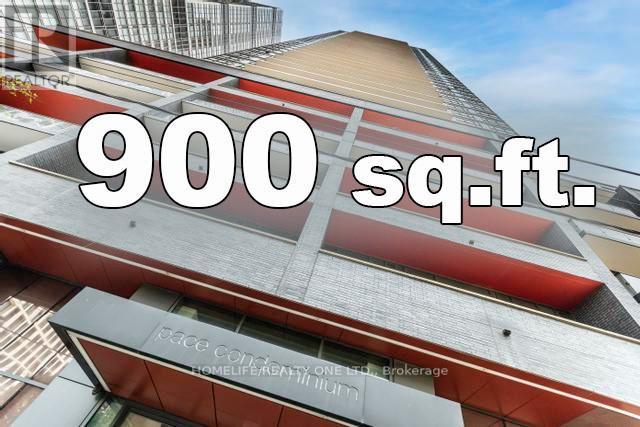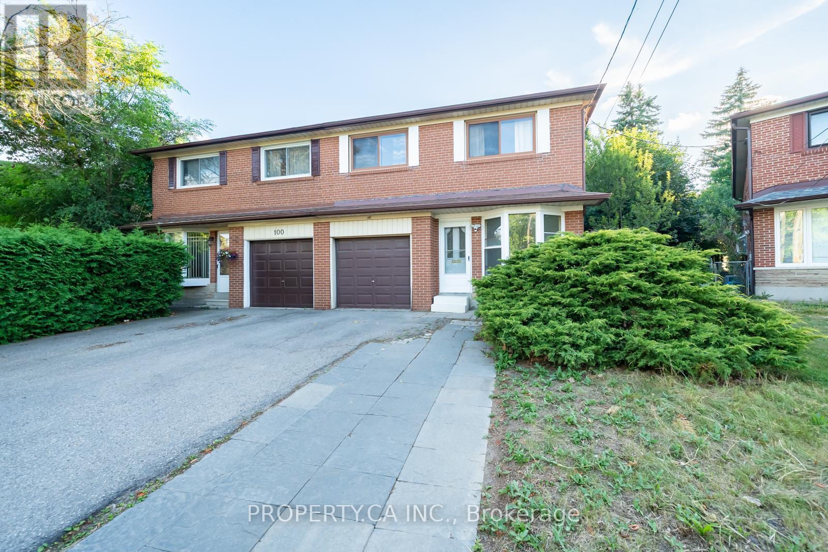Main - 415 Stevenson Road N
Oshawa, Ontario
Beautifully maintained 3-bedroom, 1-bath upper unit in a prime North Oshawa location. Bright and inviting, with an abundance of natural light throughout. Freshly painted and upgraded with pot lights in the living room. The oversized kitchen offers plenty of storage and convenient ensuite laundry. Each bedroom provides generous space and ample closet storage. Includes 4 parking spots (including 1 spot in the garage), for added convenience. Ideally located just steps from schools, parks, shopping, transit, and major amenities, with quick access to Hwy 401 and Oshawa Centre Mall. (id:60365)
1874 Scugog Street
Scugog, Ontario
Be part of a well-known pizza brand! Gino's Pizza is now open in Scugog and is looking for someone ready to run it. Why Gino's Pizza? Trusted Name: People already know and love Gino's Pizza Top Location: 1874 Scugog St lots of traffic and easy to see Secure Lease: 10-year lease with two chances to renew, so you're set for the long run Good Rent: Keep costs low and make money from the start Full Support: Well help with training, marketing, and day-to-day operations This is a ready-to-go business for someone who loves food and wants to grow with a strong brand in a busy area. Don't miss your chance! (id:60365)
2143 Hallandale Street
Oshawa, Ontario
Newly Built Only 1 Year Old Brick Home, Location! Location,!!, Beautiful 5 Bedroom And 4 Bathroom Home In North Oshawa. Open Concept Family Room With Fireplace. High 9 Feet Ceiling On Main Level With Office Room/Den, Living And Dining Room For Formal Entertainment!, Upgraded Stunning Eat-In Kitchen With Granite Countertop, S/S Appliances, Upgraded Lighting throughout. Master Suite Is A True Retreat, Bedrooms With Large Closet And Windows. Double Door Entrance with Large Foyer And Double Car Garage, Garage Access From The Home!, This Home Offers Impeccable Features & Finishes Throughout. Basement Is Partly Finished By The Builder, Lots Of Upgrades from the Owner and Upgrades Sheet is Attached. Large basement is 1500 Sq ft and is partly finished by builder. Closer To Oshawa Tech University, Schools, Costco Supermarket, HWY 407Etc. MUST SEE!! (id:60365)
1903 - 2550 Simcoe Street N
Oshawa, Ontario
Welcome home! This beautiful studio condo offers a bright and functional layout, freshly painted for a modern feel. Step out to your Juliette balcony and enjoy a stunning, unobstructed view that fills the space with natural light. Perfectly located, you'll be just minutes from top schools, parks, shopping, and all amenities an ideal opportunity for small families,students, or young working professionals looking for convenience and comfort in one of Oshawa's most desirable locations! (id:60365)
15 - 1980 Rosefield Road
Pickering, Ontario
Welcome to this beautifully updated, light-filled townhome. Located in a quiet, well maintained complex , this move-in-ready home is perfect for families, first-time buyers, or investors seeking value and convenience. The open, inviting layout has been thoughtfully modernized with updates throughout. Major improvements include a new roof and repaved driveway (2023), a new front door and upgraded electrical panel (2024), and a full kitchen, foyer, powder room, and basement renovation (2025) with new flooring, trim, and fresh paint across the entire home. The main washroom was completely redone in 2023, while stylish new lighting fixtures were installed in 2022-2023. Situated close to shopping, top-rated schools, parks, transit, and major highways, this home offers both comfort and lifestyle. With its extensive upgrades , this property is ready to welcome its next owners! (id:60365)
508 - 195 Bonis Avenue
Toronto, Ontario
Large and Bright 1+den unit with large balcony, 606 sqft + 120 sqft balcony as per builder plan. Open concept design w/ 9ft ceilings and Large Window. Laminate flooring throughout, kitchen with quartz counters and S/S Appliances. Close to 401, TTC, GO Station, Library and Shopping Mall. 24 hour concierge, gym and indoor pool. Parking space can be leased directly with the management office. (id:60365)
14 Euclid Avenue
Toronto, Ontario
Excellent opportunity for investors or someone looking to build your dream home. Property is a vacant land, 50.76 ft x 140 ft lot Prime location and ready to build (previous structure has been demolished, no development charges apply since the lot was previously serviced and housed).This is a turnkey building lot , skip the hassle and costs of demolition and development fees. Secure your place in this thriving community and make your vision a reality. (id:60365)
18 Tambrook Drive
Toronto, Ontario
Welcome to 18 Tambrook Drive! Located in a highly sought-after neighbourhood, this beautiful detached home offers a rare combination of comfort, convenience, and natural beauty. Featuring a bright, spacious, and functional layout, the home backs onto a serene ravine with an unobstructed view and a finished walk-out basement. Hardwood flooring throughout the main and second floors. Modern kitchen with quartz countertops and stylish backsplash. Fully finished walk-out basement with an additional bedroom, 3-piece bath, and large recreation room - perfect for guests or extended family. Located in the Top-Ranking School District. Just steps to parks, schools, and supermarkets, and within minutes to Hwy 404 & 401. Walking distance to TTC, banks, library, and more. Move-in ready - this home is a must-see! ** This is a linked property.** (id:60365)
140 Benleigh Drive
Toronto, Ontario
Beautifully Situated Detached in the Highly Sought after neighbourhood of Markham and Lawrence. Home Just Minutes from TTC, Shops, and Major Shopping Centers! Close to All Schools, Including U of T. Features an Open-Concept Layout with a Kitchen that Opens to a Spacious, Fenced Private Backyard. Located in a Fantastic Neighborhood Perfect as Your Family Home or as a Rental Investment with Potential Income of Up to $4,000 per Month. Ample Storage Space in the Basement. View Photos and Take a Virtual Tour! (id:60365)
2nd Floor - 864 Millwood Road N
Toronto, Ontario
Feel at Home In This 2 Bedroom, 1 Bath Upper Level Unit Located In Leaside. Modern Kitchen With Built In Pantry And Sunroom! Ensuite Laundry. Close To All Amenities-Shopping, Restaurants, Transit, Parks, Dvp, Great Schools And More! (id:60365)
614 - 159 Dundas Street E
Toronto, Ontario
Need More Space? This 900 Sq Ft Split Bedroom Layout Condo is ideal for sharing! The unit features extra large 100 Sq Ft Balcony with two walk-outs. 2 spacious bedrooms With Lots of Closet/Storage Are Split by a large Hallway - Great For Privacy. Modern Open Concept Kitchen Features Stainless Steel Appliances and lots of storage. Impressive Amenities: Security, Gym, Pool, Roof-Top Garden. Steps to MetU, Dundas Square, Eaton Centre, Hospitals, Financial District, Shops & Restaurants. 99% Walking Score & 100% Transit/Bike Score. (id:60365)
98 Tanjoe Crescent
Toronto, Ontario
Tucked Away on the Quiet, Family-Friendly Streets of Newtonbrook Awaits This Absolute Gem! This Tastefully Updated and Meticulously Maintained Home Combines Convenience, Comfort, and Flexibility. Perfect for Growing Families, Investors, or Multi-Generational Households. Featuring 4 Spacious Bedrooms Incl. Primary with Ensuite on Upper Level, Sun Kissed Office on Main Level (can be used as 5th bed), and 2 Bedrooms on Lower Level W/ Separate Entrance, Providing Income Potential and Room to Grow! Relish in the Tranquility of Your Oversized Backyard Knowing You're Steps Away From Top Rated Schools, TTC/YRT Transit, Centerpoint/Promenade Malls, Parks and Community Recreation Centers. Just Move-in and Enjoy this Generously Sized Slice of Paradise! (id:60365)

