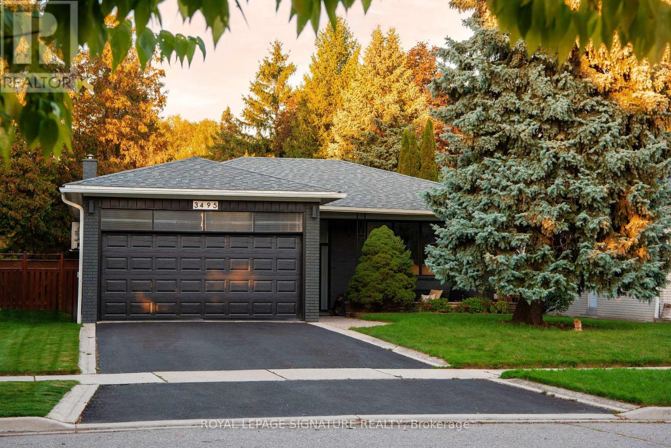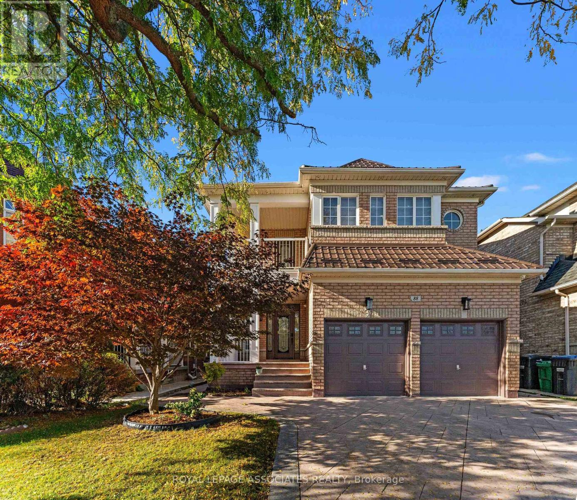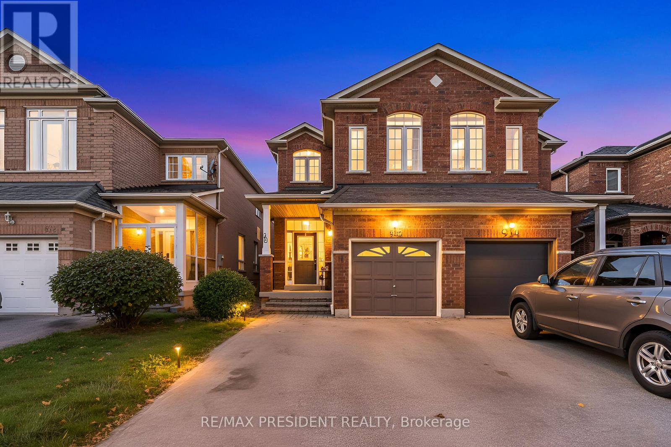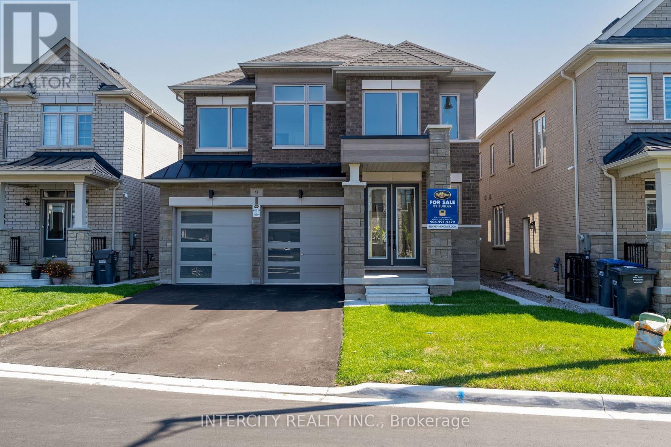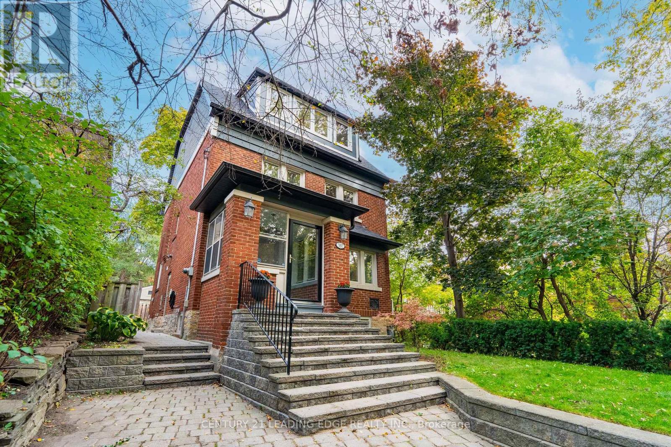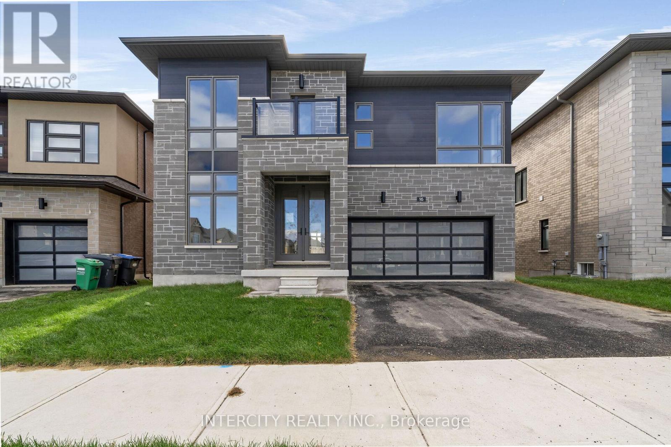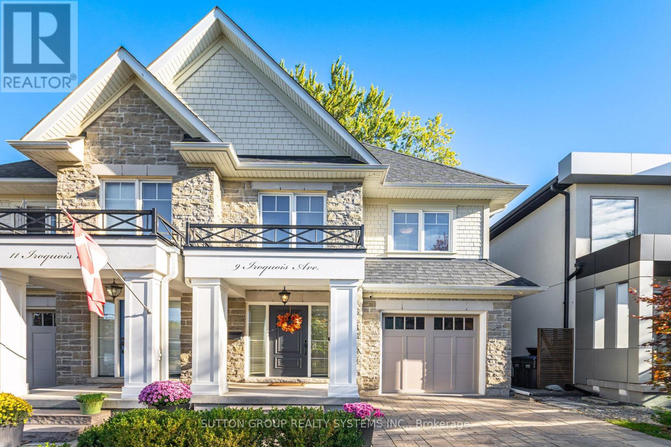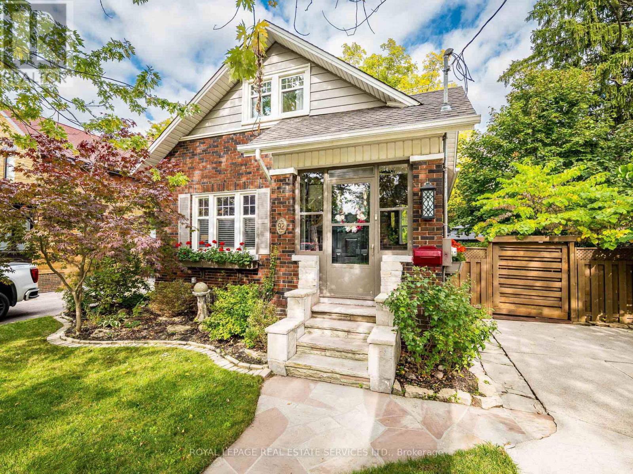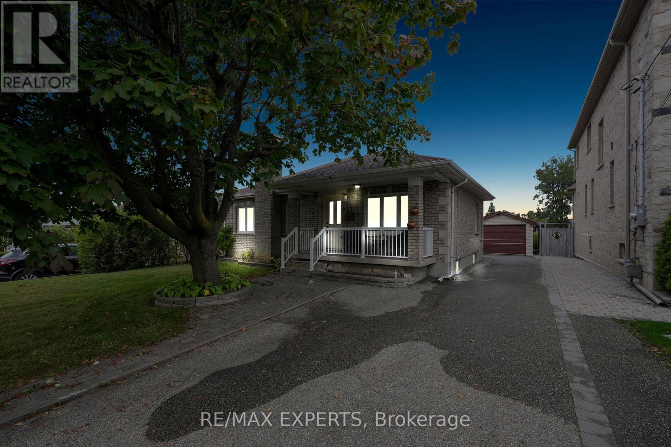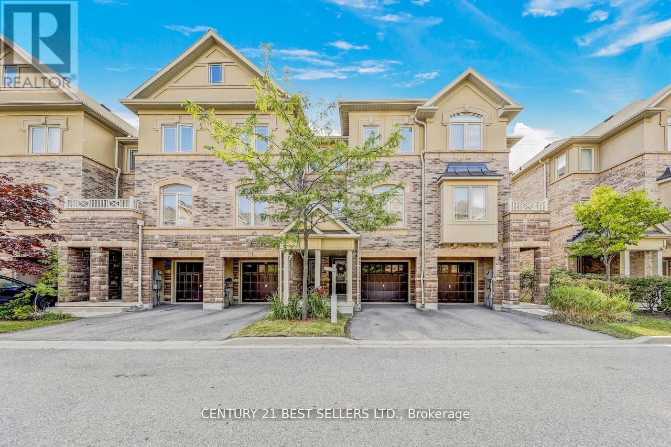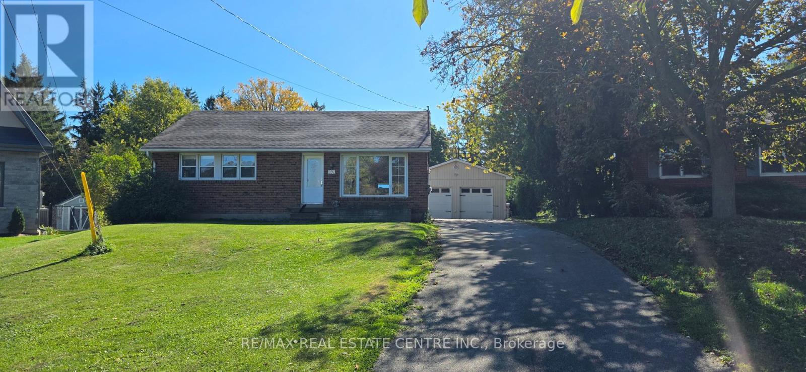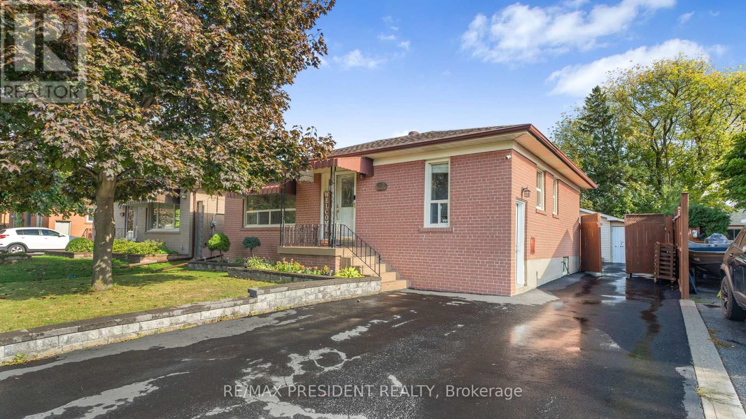3495 Riverspray Crescent
Mississauga, Ontario
Welcome To 3495 Riverspray Crescent! This Fully Renovated 3-Bedroom, 3-Bathroom Detached Bungalow Blends Modern Luxury With The Warmth Of A Family-Friendly Neighbourhood In One Of Mississaugas Most Desirable Pockets. Step Inside To Discover A Stunning Open Concept Layout, Designed For Both Everyday Living And Effortless Entertaining. The Custom Kitchen Boasts Two-Tone Cabinetry, Book-Matched Ceasarstone Counters With A Waterfall Island, And Stainless Steel Appliances. An Inviting Eat-In Area Offers Plenty Of Counter Space And A Walk-Out To A Serene Patio Backing Onto A Lush Ravine Lot. The Main Floor Features Wide Plank Oak Flooring, Sleek Modern Doors With Matte Black Hardware, Smooth Ceilings, Recessed Lighting, And Elegant Trim For A Polished Finish Throughout. The Lower Level Is Equally Impressive, Offering A Spacious Rec Room With Cork Flooring, A Built-In Bar, And A Stylish 3-Piece Bathroom Perfect For Gatherings Or A Cozy Night In. The Double Car Garage Has Been Thoughtfully Finished With Drywall, Pot Lights, A Heat Pump And An EV Charger, Making It A Versatile Space Currently Used As A Studio With Endless Possibilities. Step Outside To Your Private Backyard Retreat With Direct Access To The Ravine And Creek, Ideal For Those Who Enjoy Nature Right At Their Doorstep. The Location Is Unbeatable. Nestled On A Quiet Crescent, You Are Minutes From Top-Rated Schools, Beautiful Parks And Trails, Riverwood Conservancy, Credit Valley Golf Club, And Everyday Conveniences Like Shopping, Dining, And Transit. Quick Access To Major Highways Makes Commuting Seamless. This Is More Than A Home, It Is A Lifestyle. (id:60365)
88 Showboat Crescent
Brampton, Ontario
88 Showboat Crescent offers a refined blend of elegance and comfort. Nestled on a quiet, family-friendly street surrounded by parks and scenic trails, this beautifully updated 4+2 bedroom, 5-bathroom detached home showcases approximately 4,025 sq. ft. of impeccably finished living space The main floor office is perfect for those working from the comfort of home. Elegant formal living and dining rooms, a cozy family room with a gas fireplace and soaring ceilings, and a gourmet kitchen featuring quartz countertops, a stylish backsplash, stainless steel appliances, and a spacious breakfast area with a walkout to the garden create an inviting atmosphere. The main level boasts 9-foot smooth ceilings, hardwood flooring, California shutters, pot lights, and modern light fixtures throughout. A striking hardwood spiral staircase with wrought iron pickets leads to the upper level, which features four generously sized bedrooms including one with semi-ensuite access while the primary suite serves as a private retreat, complete with his and hers closets and a spa-inspired 4-piece ensuite with a soaker tub and separate shower. The finished legal basement apartment with a separate entrance includes two more bedrooms, a full bath, a fully equipped kitchen with stainless steel appliances, separate laundry, and ample storage space ideal for extended family or rental income. Additional highlights include upgraded lighting fixtures throughout, a 200-amp electrical panel, freshly painted interiors, and a new roof. Set on a private, fully fenced ravine lot with stamped concrete, exterior pot lights, and beautiful landscaping, this home offers easy access to major highways including the410, 407 and 401, Shopping, schools, a nearby hospital, and transit options are all just minutes away, making this a perfect location for families or professionals alike. (id:60365)
932 Ledbury Crescent
Mississauga, Ontario
Beautiful semi-detached home located in the highly sought-after Heartland area, nestled in a quiet and family-friendly neighborhood. This bright and spacious home features an open-concept layout with 9-ft ceilings, large windows, and abundant natural light. The kitchen offers ample cabinet and counter space, perfect for any home chef, and flows into a family room complete with a cozy gas fireplace-perfect for relaxing evenings. Upstairs, you'll find three generously sized bedrooms, including a large primary suite with a walk-in closet and private ensuite. The fully fenced backyard is ideal for summer BBQs, entertaining, or quiet relaxation. Just steps to Heartland Town Centre, Walmart, Costco, top-rated schools, parks, golf courses, and public transit, with quick access to Highways 401, 403, and 410-making this the perfect home for families and commuters alike. (id:60365)
Lot 19 - 9 Dolomite Drive
Brampton, Ontario
New home built by Royal Pine Homes. 3075 SQ. FT with extended height double door front entrance and a separate side door entrance. 4 Good size bedroom with computer nook, 3 Full baths on the second level. Upgraded kitchen cabinets. Must see, ready to move in. From the garage into mudroom with large walk-in closet. (id:60365)
387 Kennedy Avenue
Toronto, Ontario
Welcome to this remarkable, professionally designed home, featured on the TV series, "Love It or List It". Where style, quality, and thoughtful renovations come together beautifully. This standout residence showcases a full 3rd floor addition, creating a private master bedroom complete with a luxurious ensuite bathroom with heated floors throughout, and a serene balcony offering "treehouse" views-your perfect escape at the end of the day. With four bedrooms in total-three on the second level plus an open office landing-this home provides versatility for families, guests, or work-from-home professionals. Every detail has been upgraded, including three stunning full bathrooms, each finished with modern design and high-end materials. The lower level is truly exceptional, rebuilt from the ground up with a brand-new foundation dug five feet deeper for impressive ceiling height. This space now features radiant heated floors, a custom family room, a bathroom with walk-in shower, a separate laundry room, and a storage room-designed for comfort and functionality. The main floor offers a seamless open-concept layout with a renovated kitchen, granite countertops, and a breakfast bar connecting directly to the dining room-ideal for entertaining. Engineered hardwood floors run throughout, professionally landscaped front and rear gardens create inviting outdoor living space. A legal front parking pad and ample street parking add are convenience on a street where homes rarely become available. Lush natural garden view at front door. This home sits directly across from acclaimed Runnymede Elementary School with French Immersion, and within walking distance to top secondary schools including Ursula Franklin Academy, Western Tech, and Humberside. Enjoy a 10-minute stroll to the Bloor subway line and Bloor West Village, Toronto Life's #1 rated neighbourhood, and a 20-minute walk to the natural beauty of High Park. A truly exceptional home in one of Toronto's most desirable locatio (id:60365)
16 Keyworth Crescent
Brampton, Ontario
Welcome to the prestigious Mayfield Village. Discover your new home in The Bright Side community, proudly built by renowned Remington Homes.This elegant Minden Model offers 3,264 sq.ft. of luxurious living space, backing onto serene green space. Featuring 9.6 ft smooth ceilings on the main floor and 9 ft ceilings on the second, this bright and open-concept home is designed for modern living and entertaining.Enjoy luxury hardwood flooring throughout the main level (except tiled areas) and upper hallway, complemented by stained oak stairs with metal pickets. The home showcases 24"x24" polished tiles in the foyer, kitchen, and breakfast area, adding a sophisticated touch.The gourmet kitchen is beautifully upgraded with extended-height cabinets, built-in appliance cabinetry for wall oven and cooktop, a stainless steel vent hood, gas line rough-in for the stove, water line for the refrigerator, and valance lighting rough-in. A Blanco undermount sink and elegant backsplash complete this stunning space.The walk-out basement floods with natural light perfect for future finishing or creating an additional living area.This exceptional home combines quality craftsmanship with thoughtful upgrades throughout. (id:60365)
9 Iroquois Avenue
Mississauga, Ontario
Welcome to 9 Iroquois Avenue, a stunning custom-built semi-detached home in the heart of Port Credit Village, Mississauga. Offering approximately 2755sq.ft. of finished living space, this home blends modern design with elegant, functional details throughout. The main floor features an open-concept layout with living, dining, and kitchen areas. The chef's kitchen includes high-end JENN-AIR appliances and a large quartz island, with a walkout to a landscaped backyard, perfect for entertaining. Upstairs, the primary suite offers a generous sized walk-in closet and a spa-inspired 4-piece ensuite with glass shower and vanity. Three additional bedrooms feature large windows and closets with B/I shelving. A top-floor laundry room and 5-piece main bathroom complete the level. The finished basement includes a built-in entertainment centre with projector and electric fireplace, a flexible space for a home office or potential guest bedroom, and a modern 3-piece bath. The home is wired with Cat5 Ethernet throughout, with additional Cat6 cabling to the living room, upstairs office, and basement, ensuring high-speed connectivity. Located near Mentor College, Port Credit Secondary, Forest Avenue Public School, and Blyth Academy, this home is ideal for families and first time buyers alike. Enjoy shops, restaurants, parks, and Lake Ontario trails steps away, with quick access to the QEW, Hwy 427, and Pearson Airport. 9 Iroquois Avenue combines luxury, style, and convenience in one of Port Credit's most desirable locations. Welcome Home! (id:60365)
92 Mill Street S
Brampton, Ontario
Welcome to this beautifully restored romantic home full of warmth, character, & stylish upgrades. 92 Mill South offers the perfect blend of classic charm and modern convenience. Step inside and be greeted by authentic millwork, elegant French doors, sleek flooring, and a charming fireplace adding authentic richness and ambiance to the living space. The renovated open concept kitchen features oversized windows with views of the lush yard, and a convenient side door walkout. Designed for both daily living & entertaining, the home includes over 1,000 sq ft of decking & entertaining outdoor living space, ideal whether you are dining, lounging, or having summer gatherings. The front porch is equally inviting a lovely spot to unwind with a morning coffee or evening drink. The main floor also features a powder room tucked neatly away, and a third bedroom ideal for guests, a home office, or a cozy den. Upstairs, you'll find two generous bedrooms with great natural light and closet space. A beautiful large double window on the staircase fills the home with sunlight and showcases the character that sets this property apart. There's more: a separate entrance leads to a fantastic basement with in-law potential, featuring a bonus 4th bedroom or spacious rec room, a large 5-pc bath, and other spaces perfect for hobbies, work-from-home, or multigenerational living. Additional highlights include highly efficient radiant heating, upgraded windows, and a large driveway with potential to add a garage or extend the home in the future. Whether you're relaxing indoors or enjoying the beautifully tiered deck, this home offers timeless style, flexible living space, and an unbeatable location. Walk to Gage Park, GO, PAMA, Garden Square, Rose theatre, the Arts, shops, restaurants and more. Library and Hospital very close by as well as highways 410, 401, 407. Don't miss out, this is your chance to live beautifully and affordably. Book your showing today! (id:60365)
26 Grovedale Avenue
Toronto, Ontario
Offered For Sale For The First Time In Over 65 Years! Welcome To This Beautiful Detached Home With Dual Income Investment Potential! One of The Largest Lots In the Area!! 50ft by 180ft. Quiet And Quaint Sought Out Community. Rarely Offered 3 Bedroom Bungalow With Separate Side Entrance. Basement Can Easily Be Converted Into A Rental Apartment. Surrounded By School (St. Raphael And St. Fidelis), Maple Leaf Park, Rustic Bakery, Shopping & Restaurants. Easy Access To Highway 400 & 401. A Few Minutes South Of Humber River Hospital! (id:60365)
52 - 6625 Falconer Drive
Mississauga, Ontario
Welcome to 6625 Falconer Dr, #52 a true gem nestled in a quiet modern enclave of town homes in the highly desirable village of Streetsville. This beautifully maintained and tastefully decorated home is sure to impress even the most discerning of buyers. The open concept living and dining area is ideal for entertaining, featuring 9-foot ceilings new vinyl floors and big bright windows. The spacious kitchen boasts tons of cabinet space, extended upper cabinetry, stainless steel appliances, an eat in area and a charming Juliette balcony. Upstairs offers three generously sized bedrooms and two full bathrooms The primary suite includes built in closet system and a private 3 piece ensuite. All bedrooms are tastefully painted and large/double windows that bring in lots of natural light. The lower level and main level have new updated vinyl flooring (2025), includes interior garage access, a versatile home office/family room, laundry area, tankless hot water system and a walkout to a beautiful backyard terrace. Low maintenance fees of just $311.31/month, includes lawn care snow removal & fresh neutral paint throughout. Live Among the small-town charm of beautiful Streetsville. Just steps to the Credit River, Parks, Walking Trails, Schools (Ray Underhill, Streetsville SS, St. Aloysius Gonzaga), transit (Hwy & Go). Just minutes away form Heartland Shopping Center, Community Centers and of course the historical village of Streetsville. See tour. (id:60365)
292 Kingsleigh Court
Milton, Ontario
The opportunities are endless for this unique property. Live, rent or build on the massive 0.36 acre pie shaped lot located on a quiet court surrounded with other new custom build homes. First time offered on MLS, these types of properties are usually purchased privately before having a chance to hit the market. Currently, an updated, move in condition bungalow with 3 bedrooms on the main floor and 2 bedrooms in the basement, 2 kitchens & 2 full bathrooms providing multi-living quarters. Large deck in the back of the house is ideal for summer evenings, long driveway allows for multiple vehicle parking. Detached from the house is 750 square feet, gas heated, double door garage that can fit up to 4 cars or can be used as a hobby workshop. This is the biggest lot on this street, up to 190 feet long to the furthest point and stretches to approximately 125 feet wide. This size lot allows for a massive home to be built with less stipulations. Currently included are drawings for a 3700 square foot home but the max allowed size is much bigger than that. Zoning allows multiple Additional Residential Units. Don't miss your chance to secure a truly unique offering! (id:60365)
163 Prince Charles Drive
Halton Hills, Ontario
Beautifully Updated 3+2 Bedroom, 3 Bathroom Bungalow with Insulated Double Car Garage!This stunning home offers a bright and functional main floor featuring 3 spacious bedrooms and 2 modern washrooms. The basement provides additional living space with 2 generous bedrooms, a new kitchen, full bathroom, and stylish Vinyl flooring perfect for extended family or guests. Enjoy the insulated double car garage with propane heat, ideal for a workshop, hobby space, or extra storage. The property also includes an additional storage shed, perfect for tools or landscaping equipment. The large backyard is ideal for entertaining and family gatherings. Conveniently located close to schools, parks, public transit, and all major amenities. A perfect place for your family to call home! (id:60365)

