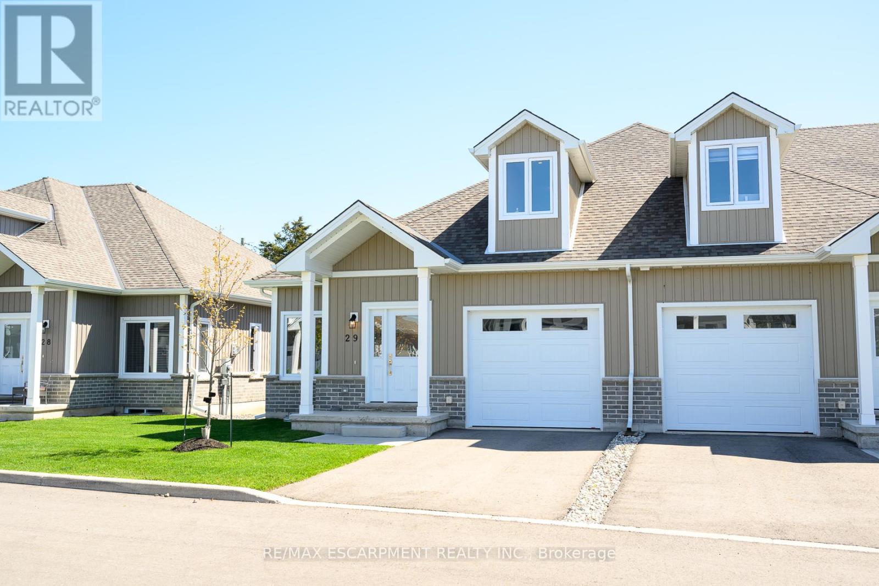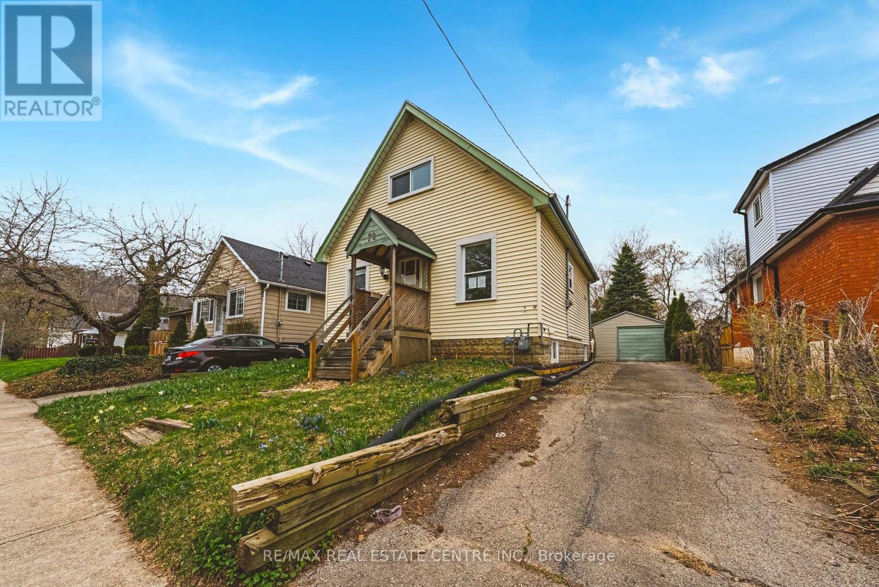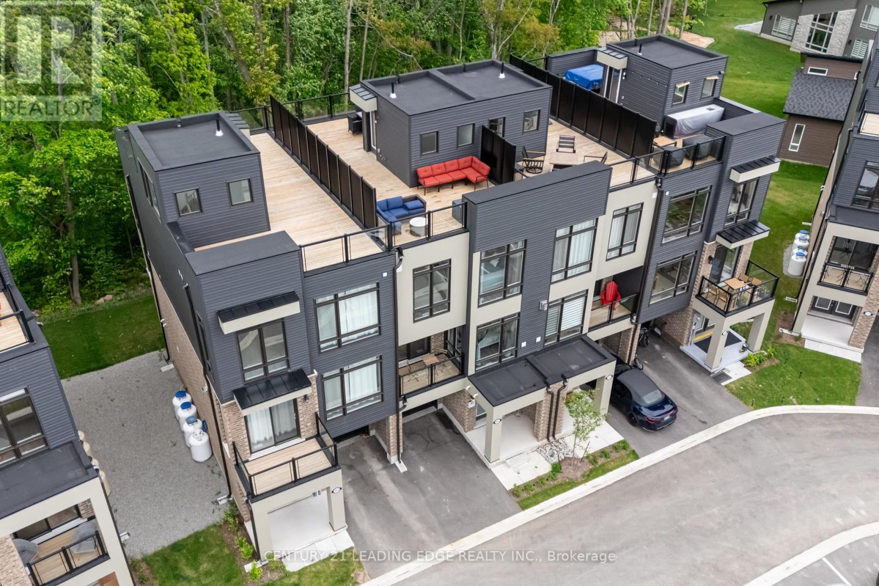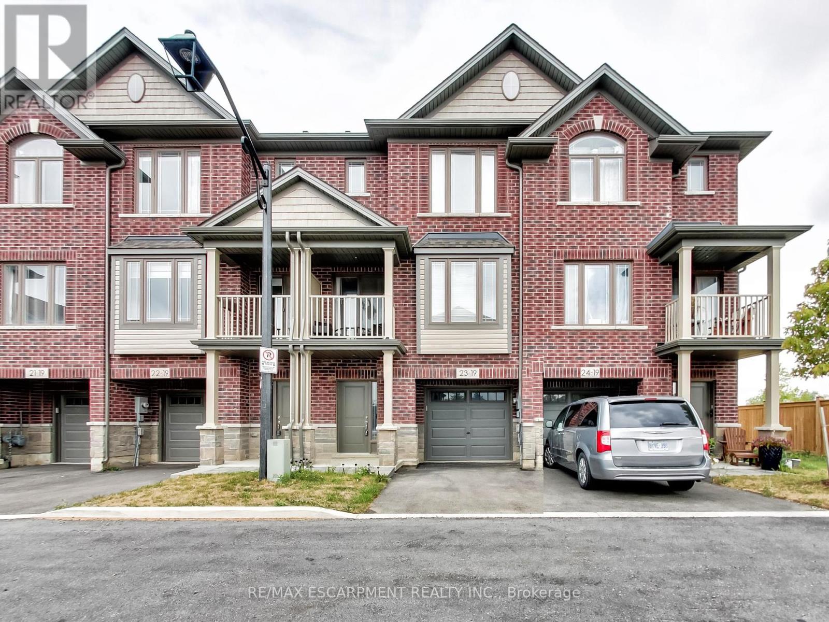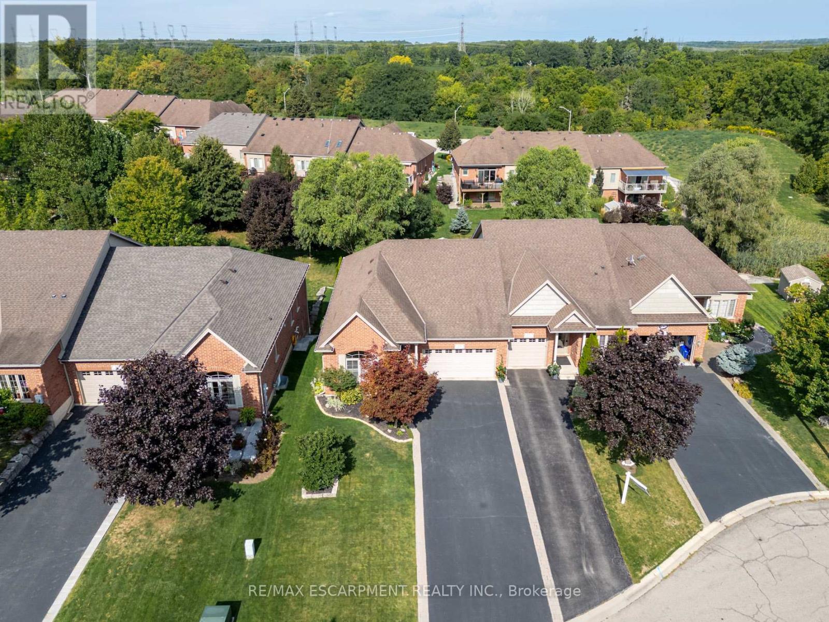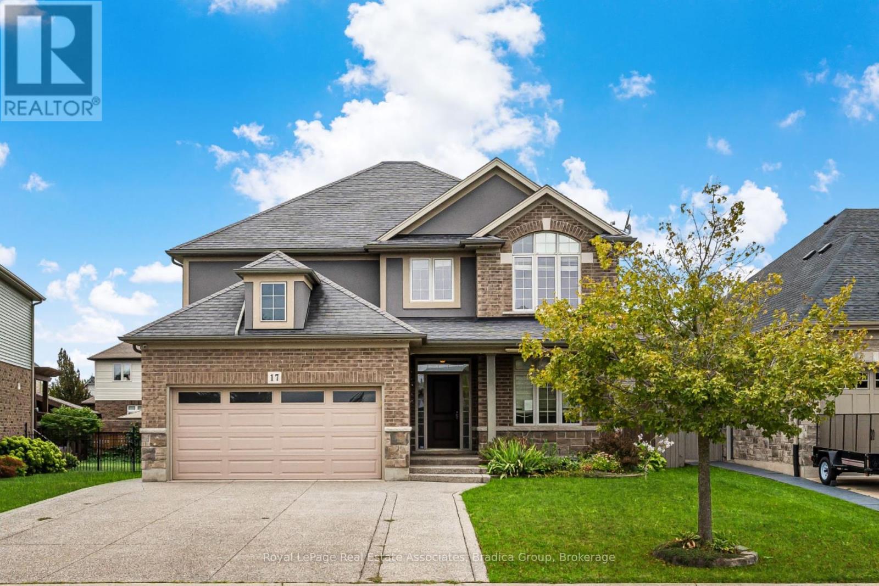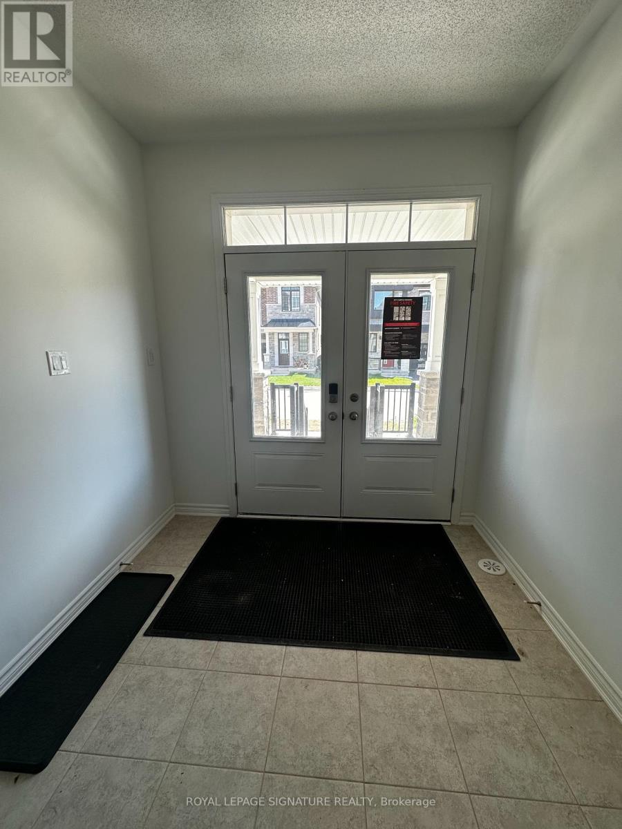29 - 744 Nelson Street
Norfolk, Ontario
Step inside a pristine 3 bed & 3 bath unit & be dazzled! Lightly lived in and meticulously cared for. This home feels like it's newly built but at a marked down price! Inside you feel a large sense of space with the lofted ceiling height & open concept living & dining area upon entry. Invited into the refined kitchen, you see the sprawling fields through the backyard past your new floating deck. Just aside is the primary bedroom, featuring a stylish ensuite bathroom & large walk-in closet. Also conveniently on the main level is the laundry area & powder room. Moving upstairs you have a full bathroom & 2 large additional bedrooms, each with window sun sitting areas, perfect for guests & separate living space. The very large basement is clean, clear & ready for buyers plans. Stepping outside on the deck you are ready to enjoy gorgeous sunrises over flowing fields. Steps from the water & a few minutes from downtown Port Dover, you have a summer escape, can downsize or retire! See this unit & witness the pristine condition that a well-loved home near the beaches of Port Dover has to offer. (id:60365)
70 Hillview Street
Hamilton, Ontario
Investors Dream- Prime Location nestled under the escarpment only minutes to McMasterUniversity/Hospital, steps to main bus routes, hiking trails and easy access to highways. Featuring 5/6bedrooms, 2 full baths, situated on a nice quiet street in West Hamilton with large driveway and anOversized Lot. Family room with vaulted ceiling, finished basement and full bath, in suite laundry. Dontmiss this Opportunity! (id:60365)
1 - 225 Bruce Street
Kitchener, Ontario
DESIRABLE ROSEMOUNT NEIGHBOURHOOD - Welcome to this beautifully renovated 2-bedroom, 1-bathroom lower-level apartment located on a quiet, family-friendly street in the heart of Rosemount. Bright and spacious with a carpet-free layout, this unit features an open-concept living and dining area, perfect for comfortable everyday living. The stunning new kitchen boasts quartz countertops, tile backsplash, ample cabinetry, and stainless-steel appliances including fridge, stove, dishwasher, and microwave. Down the hall, youll find two generously sized bedrooms with large windows, primary with mirrored double closet. The fully updated bathroom showcases a walk-in tiled shower, mosaic tile flooring, and built-in wall cabinet for extra storage. Additional features include central air conditioning, shared laundry on same level, a 1-car garage, plus private parking space. Conveniently located close to parks, schools, shopping, restaurants, public transit, and quick access to major highways. Landlord is a R.S.A. (id:60365)
105 Marina Village Drive
Georgian Bay, Ontario
Live the Waterfront Dream High-End Furnishings & Fully Turnkey! Welcome to 105 Marina Village Drive, where Georgian Bay living meets refined convenience. This 4-bedroom, 2.5-bath freehold townhouse is your chance to move in without lifting a finger just pack your suitcase. Barely used (less than 6 months of occupancy), this home is fully furnished with designer-quality pieces, tasteful décor, curated artwork, premium cookware, and small appliances all included. Every detail has been considered for both function and style. Enjoy a sun-filled open-concept layout flowing up to a huge private rooftop terrace, complete with a propane BBQ hook-up ideal for al fresco dining under the stars. The home backs onto a forest with mature trees offering privacy and a tranquil, cottage-like ambiance, yet just minutes from Hwy 400 for effortless year-round access. Many conveniences nearby including gas stations, restaurants, LCBO, marinas, Six Mile Provincial Park, beaches and grocery stores. Short drive to Honey Harbour, Midland and Coldwater. Highlights Include: Professionally furnished with high-end finishes - Visitor parking - Hardwood floors, custom stair railings, spa-style primary ensuite, upgraded kitchen cabinetry - Fully winterized for year-round comfort - Access to Oak Bay Golf Course, outdoor pool, indoor sauna, and nature trails - Municipal services & high-speed internet, perfect for remote work or weekend retreats. Why wait for deliveries or renovations when everything is already here? Unpack and start living the elevated Georgian Bay lifestyle today. Please open the additional media to watch the video of the property and it's surroundings. A must see. (id:60365)
23 - 19 Picardy Drive
Hamilton, Ontario
3-storey, 2 bedroom, 2 bathroom townhouse with a private balcony, with many upgraded finishing's. The kitchen offers stainless steel appliances, built in microwave, upgraded faucet, quartz counters, modern backsplash and extended height upper cabinets. Open concept main floor living offers space for a comfortable living room and dining room. Large windows offer plenty of natural light and a sliding door to your private balcony. Primary bedroom has a walk in closet, and the ensuite offers glass shower door, upgraded faucet, and quartz counters. Quartz countertops in the main bathroom as well. Full size washer/dryer on bedroom level. Access to garage as well as backyard on main level. Located close to schools, parks, walking trails, and easy access to the Red Hill / Linc. (id:60365)
4 - 590 Main Street E
Hamilton, Ontario
If you are looking for a spacious main floor apartment located steps to bus routes and shopping look no further! This two bedroom apartment is centrally located. The apartment boasts a nice sized kitchen with stainless appliances which is adjacent to the dining room and living room areas. AT one end of the apartment you will find the two bedrooms, both with large closets plus the 4 pc bathroom and potential laundry room. At the other end you will find a bonus room which would make a great office space or playroom. Rent includes heat and water. Hydro to be paid buy the tenant. Parking $50/month. (id:60365)
21 Lilac Lane
Thorold, Ontario
Experience modern living in this newly built three-storey townhouse, located in a quiet, family-friendly neighborhood. This bright and spacious home offers a stylish kitchen with a central island, a cozy breakfast area, and parking for two vehicles. Step outside to a welcoming deck, perfect for enjoying the outdoors. Conveniently situated just 5 minutes from Seaway Mall, Walmart, Canadian Tire, Rona, Niagara College, and the General Hospital, with Brock University only 10 minutes away. Easy access to Highway 406 makes commuting simple, with St. Catharines just 15 minutes away and Niagara Falls only 20 minutes. An excellent choice for a small family, students or professionals seeking both comfort and convenience in a prime location. (id:60365)
966 South Coast Drive
Haldimand, Ontario
Incredibly priced Lake Erie waterfront property offering prime west of prestigious Woodlawn Point location with Peacock Point General Store & beaches 8 minutes down the road - 50 minute commute to Hamilton, Brantford & 403 - 15 minutes drive west to Port Dovers popular amenities with Selkirk 10 minutes away to the east. Includes a year round, one storey home, positioned handsomely on 0.50 acre mature treed lot boasting 16ft x 10ft covered rear deck, extending 10ft x 10ft lake front observation deck built above combination stone & concrete break-wall - savoring glorious panoramic water vistas. Attractive cedar tongue & groove ceilings highlight the 546sf of open concept living area features functional galley style kitchen - continues to comfortable living room sporting both n/gas free standing fireplace & n/gas wall furnace plus patio door walk-out to the large entertainment deck. Floor plan segues to expansive south facing family room includes large wall to wall closet leads to spacious primary bedroom (formerly 2 bedrooms quite easy to convert back) features 2 closets & doorway to front hall with adjacent renovated 3pc bath. Street facing 3-seasons sunroom completes this dwellings uncomplicated design. Guests or Friends who show up unexpectedly can be housed conveniently in the newer composite sided 10ft x 16ft insulated Bunkie - includes wood floor & hydro. Notable extras - 100 amp hydro, cistern, roof shingles-2021, economic septic system (minimal pump-out costs) & double driveway. A little polish will make this Lake Erie Gem sparkle! (id:60365)
13 Iron Bridge Court
Haldimand, Ontario
Located in a highly sought-after area of Caledonia, this spacious end-unit bungalow townhome offers 1,434 sq. ft. of beautifully designed main level living. The bright and open layout with 9-foot ceiling features a custom kitchen with granite countertops, seamlessly flowing into a generous living area with oversized sliding doors leading to an upper-level deck overlooking a serene park like setting, and is complete with a gas BBQ hookup. The main floor primary bedroom is filled with natural light from 2 windows, complete with a walk-in closet and private 3 piece ensuite. Plus enjoy the convenience of main floor laundry. The lower level expands your living space with an additional 1,416 sq. ft., featuring a cozy gas fireplace, a large recreation room with ample natural light from its window and sliding doors, a third bedroom, a 4piece bathroom, and plenty of storage. Step outside to enjoy the walkout patio, a 195ft deep landscaped yard, custom water features, and newly installed composite decking - perfect for relaxing or entertaining. Additional highlights include a two-car garage and a driveway with parking for four more vehicles, California shutters throughout, and a built-in ceiling speaker system for premium sound. Plus, enjoy peace of mind with updated mechanicals, including a new furnace, air conditioner, and water heater, all replaced in 2020. Dont miss this exceptional home in a prime location! (id:60365)
17 Trailwood Drive
Welland, Ontario
17 Trailwood Drive, built by Rinaldi Homes in the prestigious Coyle Creek neighbourhood, blends timeless design with modern convenience. The welcoming foyer opens to a main floor created for family living and entertaining. At its heart, the chefs kitchen features an oversized island, granite counters, upgraded cabinetry, and a walk-in pantry. The adjoining family room adds warmth with custom cabinetry, a fireplace, and an oversized window that fills the space with natural light. Everyday details are thoughtfully planned, including a laundry room with built-in cabinetry, shelving, and an oversized sink.Upstairs, four large bedrooms offer comfort and privacy. The primary suite is a true retreat, complete with a walk-in closet and a spa-inspired ensuite featuring a jetted tub and walk-in shower. The finished basement expands the living space with endless versatility ideal for a gym, games, or media roomand includes a fully upgraded bathroom with double sinks, walk-in shower, and a cold cellar with abundant storage.The exterior is equally refined, showcasing a finished aggregate driveway and porch, a double garage, and a backyard built for summer enjoyment. With an aggregate deck and steps, a gas hookup for the BBQ, and ample space to relax or entertain, its the perfect extension of the home.This property delivers on space, function, and detailan ideal choice for families seeking a well-appointed home in a sought-after neighbourhood. Offered as a Power of Sale, it presents a unique opportunity to own a move-in ready home in one of Wellands most desirable communities. (id:60365)
11 - 1259 Lily Crescent
Milton, Ontario
Welcome to 1259 Lily Crescent, Milton, a family-friendly townhome in a quiet, safe neighbourhood managed by Conestoga Off-Campus Housing. Surrounded by parks, playgrounds, and excellent schools, this home offers everything families need to thrive. Living here means you're never far from what you need, grocery stores such as Longos, Metro, FreshCo, and No Frills are only a short drive away, while shopping and dining options are plentiful in nearby plazas and the Milton Mall. For commuting parents, Milton GO Station and quick highway access make travel to Toronto and across the GTA simple and stress-free. The neighbourhood is known for its quiet atmosphere, car-friendly streets, and balanced access to schools, parks, groceries, cycling routes, and walkable paths, making it a natural fit for family life. Families can also enjoy scenic walks at Mill Pond, outdoor adventures at Kelso Conservation Area, and a variety of community programs, skating rinks, and arts events across Milton. With peaceful surroundings, strong community spirit, and amenities designed for family living, this home is the perfect place to put down roots. (id:60365)
28 Calvin Court
Cambridge, Ontario
Rare Opportunity to Own This Gorgeous 215 + Ft Deep Pie-Shaped Detached Lot in the Heart of Hespeler Village, Cambridge. Available for the First Time by the Original Owners, Sitting on the Largest Lot in the Subdivision, This Property Offers a Resort-Style Backyard With Endless Potential for Outdoor Living and Entertaining. Step Inside to a Bright, Open-Concept Layout Featuring Spacious Living and Dining Areas Filled With Natural Sunlight. The Upgraded Kitchen Includes Brand New Tiles, Stainless Steel Appliances, and a Functional Island. Upstairs, You'll Find Three Generously Sized Bedrooms, a Massive Loft- Perfect for Entertainment, That Can Be Converted to a Fourth Bedroom, and Two Fully Upgraded Bathrooms. The Beautifully Finished Natural Oak Basement Offers a Wet Bar, 2-Piece Bathroom, and Large Windows Ideal for Personal Use, Gatherings, or Entertaining. Additional Upgrades Include Fresh Paint Throughout, Renovated Bathrooms, New Tiles, and Brand New Carpet on the Stairs. This Is a True Gem in a Highly Desirable Location, Perfect for Families Looking for Space, Style, and Comfort. Surrounded by Parks, Top-Rated Schools, and Just Minutes From Shopping, Restaurants, and Hespeler Memorial Arena, This Home Is Ideal for Families. With Easy Access to Highway 401, Commuting to Kitchener, Waterloo, and the GTA Is a Breeze. (id:60365)

