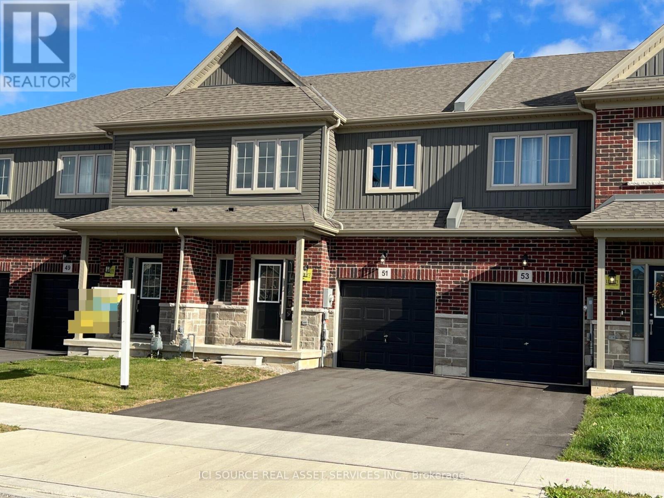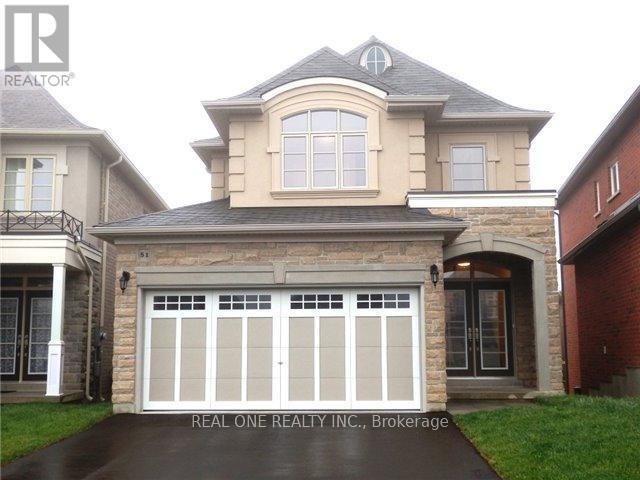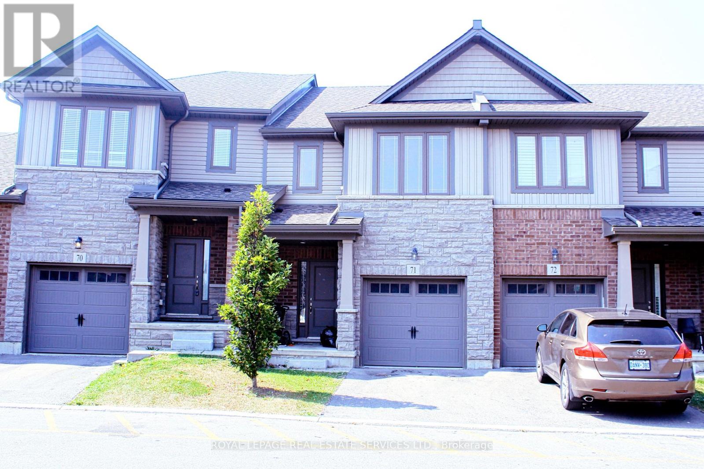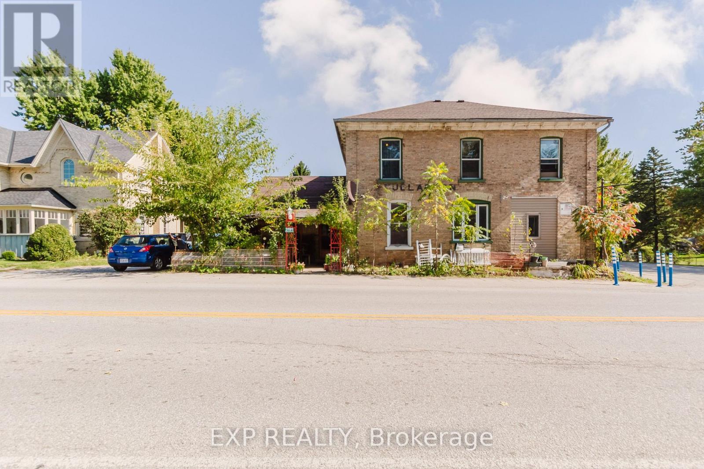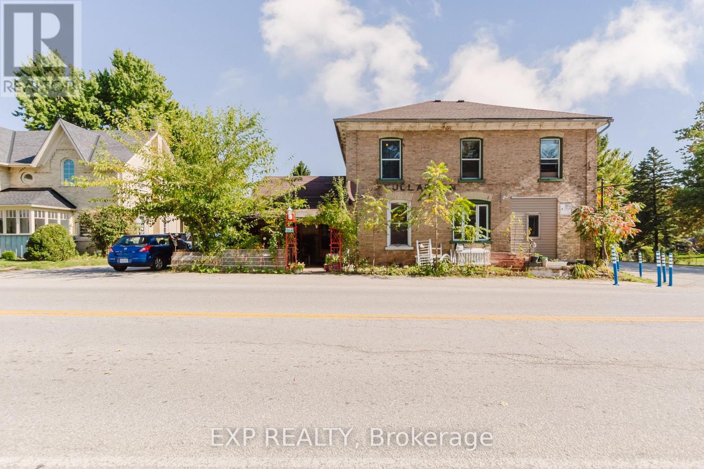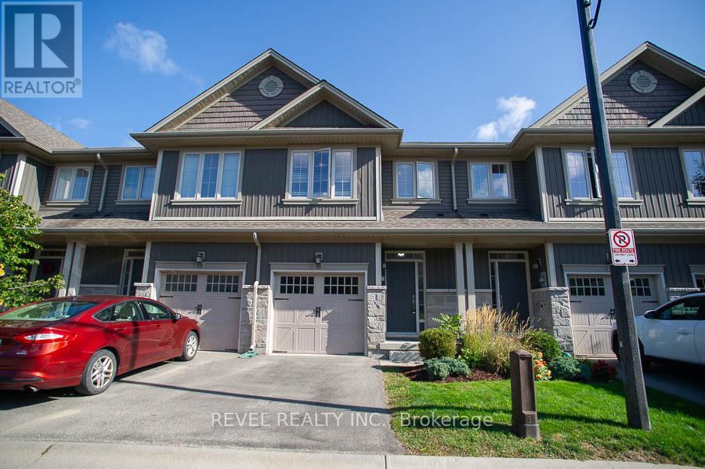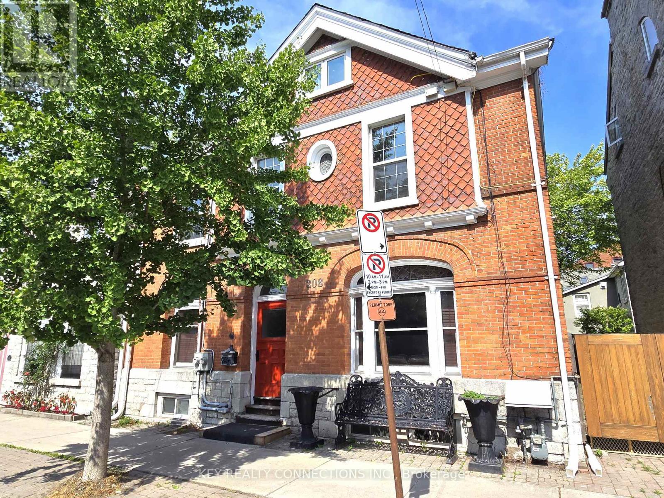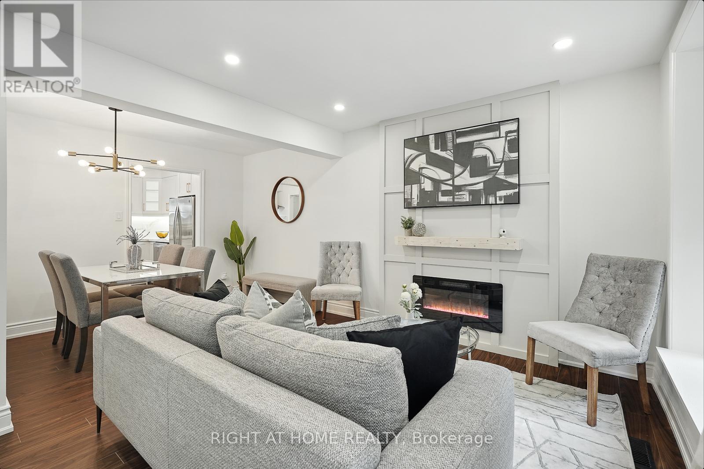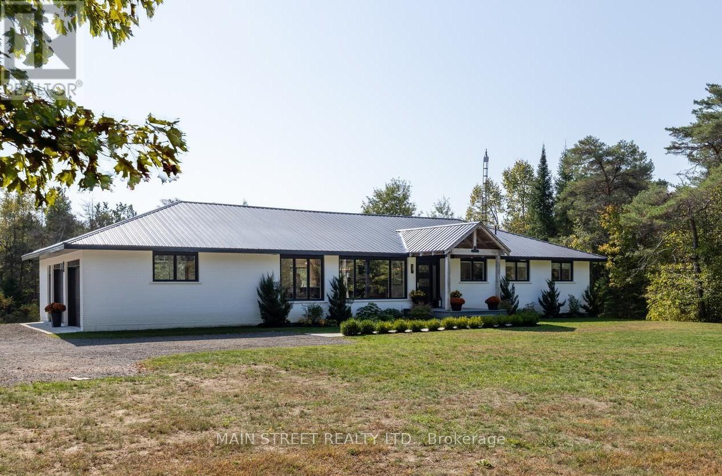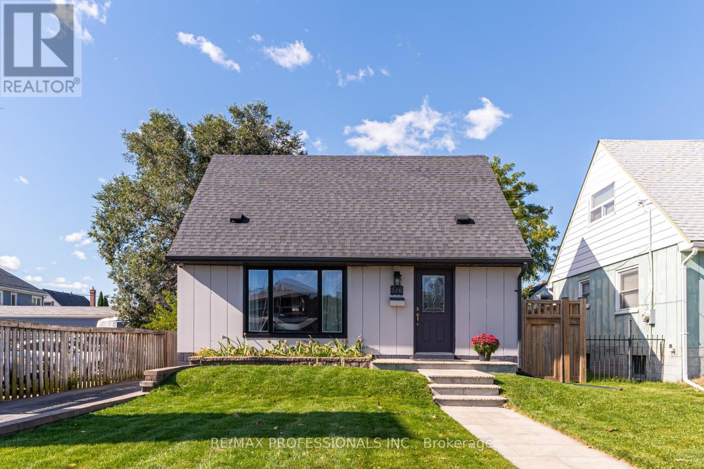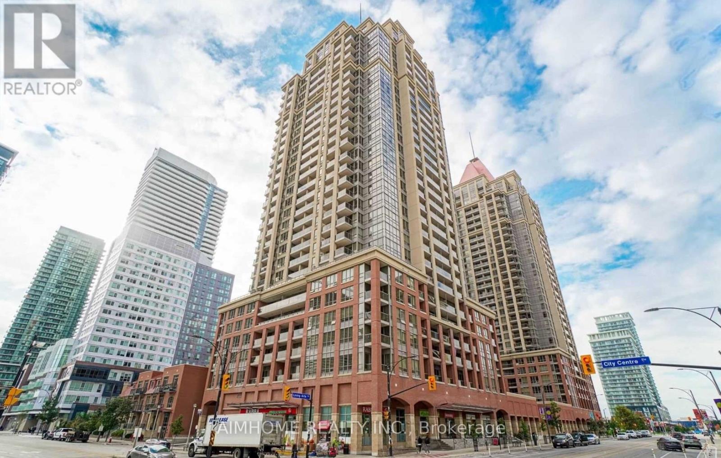182 Meadowhawk Trail
Bradford West Gwillimbury, Ontario
A Home That Hugs You the Moment You Walk In. Stunning executive semi-detached home nestled in the heart of the highly sought-after Summerlyn Village community, where elegance meets everyday convenience. Boasting over $145,000+ in premium upgrades with new 2 bedroom Finished Basement included. This spectacular 4+2 bedroom, 4 bathroom home is the perfect fusion of luxury, functionality, and modern design. Step inside to find a bright, spacious layout adorned with premium 7.5 inch white oak engineered hardwood flooring, smooth ceilings, pot lights, and designer light fixtures throughout. The heart of the home is the chef-inspired gourmet kitchen, featuring sleek stainless steel appliances, quartz countertops, custom designer cabinetry, and a generous center island ideal for entertaining family and friends. A thoughtfully designed walk-in closet on the main floor adds smart storage and convenience, especially for larger families. Upstairs, you'll find beautifully upgraded bedrooms, fully renovated spa-like bathrooms with designer touch finishes and custom closet organizers that bring both luxury and practicality together. Brand New Finished Basement offers even more living space with a stylish built-in bar, contemporary vinyl flooring, ambient pot lights, a large open-concept living area, and two spacious bedrooms, perfect for in-laws, guests, or a home office setup. Beautiful backyard upgraded with stylish interlock & new deck - ready for parties & celebrations! Located in a vibrant, family-friendly neighbourhood, you're just steps from parks, top-rated schools, shopping, dining, and everything your lifestyle demands. (id:60365)
51 Lloyd Davies Way
Hamilton, Ontario
Over $60,000 in savings!!! This brand-new open concept freehold townhome features 1,755 square feet of living space, three bedrooms, two and a half bathrooms, over $35,000 of included upgrades and is situated on a premium greenspace lot. Some of the many upgrades include an additional 3 piece bathroom, second floor laundry, oak staircase, glass shower in ensuite and more! Kitchen and laundry appliances are included with this purchase and immediate occupancy is available. *For Additional Property Details Click The Brochure Icon Below* Property taxes not yet assessed - assessed as vacant land. (id:60365)
51 Hazelton Avenue
Hamilton, Ontario
Whole House For Rent. Detached, Bright And Spacious. 4 Bedrooms, 2.5 Baths And 2 Car Garage. Located At The Best Area In Hamilton - West Mountain. Close To All Amenities: Parks, Shopping Malls, Schools, Restaurants, Bus Stations & The Linc... $$$ Spent On Upgrades, Great Layout With Open Concept Family & Dining Rooms. Lots Of Pot Lights. Kitchen With Breakfast Bar & Bar Lights, Breakfast Area Walk Out To Deck, Large Primary Bedroom, Fenced Backyard. Absolute Move-In Condition. (id:60365)
77 Diana Avenue
Brantford, Ontario
Amazing Townhouse, Stone, 2246 sq ft, Pie shaped , 4 Bedrooms, 2.5 Bathrooms, built in the West Brantford area by the award winning builder New Horizon Development Group. This unique designed with modern layout and finishes Townhome has an open concept layout with luxury vinyl plank neutrally colored flooring and 9 foot ceilings. Kitchen offers plenty of cabinetry with ample storage space, beautiful counter tops, high end stainless steel appliances, double sink and island with extended counter top creating eat in space. Great room is Huge in size with plenty of space enabling various furnishing arrangement options. The Second floor includes a huge Primary bedroom with a walk-in closet and 5 pieces Ensuite including the soak tub and the shower. The other 3 very good sized bedrooms share the 3pieces second bathroom and the Laundry room is conveniently situated in the same floor as the bedrooms with its oversized front loaded washer and Dryer. This Home is close to transit, Grand river, Schools, Shops and Amenities, lots of sunlight, OpenView with nice Backyard. Worth seeing Home don't miss on this nice opportunity. (id:60365)
3191 Perth 163 Road
West Perth, Ontario
Welcome to this 4-Bedroom and 4-Bathroom Home, with 2-Kitchens on the Main Floor. This is where Opportunity meets Potential! This Unique Property in the Heart of Fullarton is a True Investor's Dream. Zoned for Residential and Mutiple Commercial Use under C2 but Currently Enjoyed as a Residential Home. Offering Endless Flexibility, it's Perfect for those Looking to Live, Work, or Invest all in One Place. Making it Ideal for Multi-Generational Living or Future Rental Potential. The Property once Operated as a Fully Functional Gas Station, Convenience Store, and Restaurant, and still Retains the Infrastructure for a Future Entrepreneur to Bring it Back to Life. Get Creative and Convert it Into a Gas Station with a Tim Hortons or Anything you Like. Outside, you'll find a Detached Two-Bay Garage Perfect for a Mechanics Shop, Workshop, or Small Business Operation. Above the Garage is a Drywalled, Unfinished Loft Ready to be Transformed into a Private Office, Apartment or Rental Suite, Offering Potential for Supplemental Income. Recent Updates add Peace of Mind, Including a Roof on the House was Replaced 3 Years Ago, a New Hot Water Tank in 2024. The Backyard Features a Beautiful Garden with Fruit Trees, Vegetable Plants, and a Chicken Coop, Perfect for Those who Love the Charm of Rural Living. This One-Of-A-Kind Property Offers Incredible Potential for Investors, Entrepreneurs, or Anyone Looking to Create Multiple Income Streams while Living On-Site in a Spacious Family Home. You will be Very Visible as Travelers stop on route to the Beaches of Lake Huron, Local Camp Grounds and Cottage Country. Or just Enjoy your New Home. (id:60365)
3191 Perth 163 Road
West Perth, Ontario
Welcome to this 4-Bedroom and 4-Bathroom Home, with 2-Kitchens on the Main Floor. This is where Opportunity meets Potential! This Unique Property in the Heart of Fullarton is a True Investor's Dream. Zoned for Residential and Mutiple Commercial Use under C2 but Currently Enjoyed as a Residential Home. Offering Endless Flexibility, it's Perfect for those Looking to Live, Work, or Invest all in One Place. Making it Ideal for Multi-Generational Living or Future Rental Potential. The Property once Operated as a Fully Functional Gas Station, Convenience Store, and Restaurant, and still Retains the Infrastructure for a Future Entrepreneur to Bring it Back to Life. Get Creative and Convert it Into a Gas Station with a Tim Hortons or Anything you Like. Outside, you'll find a Detached Two-Bay Garage Perfect for a Mechanics Shop, Workshop, or Small Business Operation. Above the Garage is a Drywalled, Unfinished Loft Ready to be Transformed into a Private Office, Apartment or Rental Suite, Offering Potential for Supplemental Income. Recent Updates add Peace of Mind, Including a Roof on the House was Replaced 3 Years Ago, a New Hot Water Tank in 2024. The Backyard Features a Beautiful Garden with Fruit Trees, Vegetable Plants, and a Chicken Coop, Perfect for Those who Love the Charm of Rural Living. This One-Of-A-Kind Property Offers Incredible Potential for Investors, Entrepreneurs, or Anyone Looking to Create Multiple Income Streams while Living On-Site in a Spacious Family Home. You will be Very Visible as Travellers stop on route to the Beaches of Lake Huron, Local Camp Grounds and Cottage Country. Or just Enjoy your New Home. (id:60365)
59 - 80 Willow Street
Brant, Ontario
Location, location - Welcome home to 59-80 Willow Street, a stunning freehold townhome located in Ontario's prettiest town of Paris, just minutes from the bustling downtown core with shops & cafés. Offering 3 bedrooms, 2.5 bathrooms, and a single-car garage. Inside, the bright foyer welcomes you with tile flooring and closet space for everyday convenience. The open-concept main level features a spacious living room with a cozy fireplace. French doors and large windows fill the space with natural light while offering access to the backyard patio. The modern kitchen is finished with white cabinetry, stainless steel appliances, and a subway tile backsplash. Overlooking the dining and living areas, this space is perfect for entertaining. A convenient powder room completes the main floor. Upstairs, you'll find three generous bedrooms, including a primary suite with a walk-in closet and a private ensuite with tiled shower and vanity. Two additional bedrooms share a full 4-piece bath with tiled tub/shower combo. A second-floor laundry room with cabinetry and a sink adds everyday functionality. Outside, enjoy a private, with patio space ideal for summer barbecues or quiet evenings. With curb appeal and proximity to schools, parks, trails, and amenities, this home offers both style and convenience in a highly sought-after location. (id:60365)
208 King Street E
Kingston, Ontario
Welcome to 208 King St E., Kingston*Stunning heritage home located just minutes from Queen's University, hospital, parks, library & transit*Freshly painted and updated*As you enter the grand foyer on the right, there is a huge welcoming living room with pocket doors, built-in book shelves, & gas fireplace*On the left you find the main floor office with a window and gas fireplace along with the 1st staircase to the 2nd floor, followed by a spacious dining room offering double doors, built-in storage, window, an updated 3pc bathroom, 2nd staircase to the 2nd floor, main floor primary bedroom offering a skylight, window & 3pc bathroom, the 1st kitchen with stainless steel appliances, pot lights & lots of storage, and an exit to the private, spacious backyard*On the 2nd floor you will find a sitting area, the bright primary bedroom with a fireplace, built-in book shelves, and windows*Plus 3 well appointed bedrooms, 2 x 3pc bathrooms, & 2nd kitchen*The 3rd floor self-contained apartment offers a bright open concept kitchen, breakfast area, living room, bedroom with a walk-in closet, 3pc bathroom, gas fireplace, fridge, stove, built-in dishwasher, washer, dryer, separate heating/cooling system*Walk-out to a huge deck with stairs leading the backyard*The basement consist of the open concept laundry room, 3pc bathroom, and utility room*This is an excellent property to add to your investment portfolio with an opportunity to rent out the entire home, or live in the upper apartment and rent out the rest of the home*Also listed on Cornerstone Association of Realtors 40751244 & TRREB X12345969*On-Street parking permits are available for residence starting at only $12/Month including tax for homes without a driveway* (id:60365)
413 Enfield Road
Burlington, Ontario
Fully Renovated with In-Law Suite & Double Garage Access!Beautifully updated 3+1-bed Aldershot home offering 1,500+ sq ft, a modern kitchen with quartz counters, rare ensuite, cozy fireplace, and separate basement suite with garage entry. 3 full bathrooms and a powder room. Deep 150-ft lot, newer mechanicals, and a short walk to shops & GO Station. Perfect for downsizers, first-time buyers, or investors. (id:60365)
4730 Devitts Road
Scugog, Ontario
This beautifully renovated home sits on over 11 acres of mature forest - truly an oasis for those looking for privacy and serenity! The open concept home features a chef's kitchen complete with a large center island, stone countertops and high end appliances. Massive windows connect you to the outdoors and flood the main living area with natural light. The primary bedroom features a cathedral ceiling and a 5 piece spa-like ensuite bath complete with a deep soaker tub. The lower level has large windows, high ceilings and a walk out to the back yard - perfect for extended family living or, with some minor tweaks, an entirely separate in-law suite! An oversized and insulated garage with direct access to the home completes the package! The property is a mix of low maintenance landscaping and natural areas with walking trails, a variety of mature trees and is directly adjacent to hundreds of acres of conservation land, including the Durham East Cross Forest. Only minutes to the village of Blackstock, 15 minutes to the lakefront town of Port Perry, the 407 and 20 minutes to Bowmanville.. (id:60365)
516 Browns Line
Toronto, Ontario
Welcome to this eye-catching, beautifully maintained detached 1.5-storey home filled with warmth, character, and modern updates. Set on a deep 120-ft lot with newer fencing, a private drive for three cars, a detached single-car garage (as-is), and great curb appeal, this home offers the perfect blend of comfort, function, and style. Inside, you'll find a bright and inviting layout featuring a renovated kitchen with newer appliances, a large island with quartz counters, and plenty of storage and prep space. The main floor also includes a flexible room ideal as a third bedroom, home office, or nursery, along with an updated 4-piece bath complete with a deep soaker tub and modern fixtures. From the main level, enjoy a walkout to a private backyard patio, perfect for relaxing or entertaining outdoors. Upstairs are two generous bedrooms with large closets, while the finished basement provides excellent in-law suite potential with brand-new flooring, a wet bar, electric fireplace, two separate rooms, and a new washer and dryer. Major components have been recently updated, including windows, furnace, air conditioner, tankless water heater, fencing, and front walkway, offering peace of mind for years to come. Located in the heart of West Alderwood, you're just steps from Sir Adam Beck Park, its rink and tennis courts, and a short walk to the Alderwood Community Centre and Library. Enjoy a stroll to Etobicoke Valley Park, with Sherway Gardens nearby for shopping and dining. Easy access to Highways 427, QEW, and Gardiner, plus a quick walk to Long Branch GO Station, make this home ideal for families and commuters alike. (id:60365)
2006 - 4080 Living Arts Drive
Mississauga, Ontario
tunning Unit, Stunning Views! Meticulously Maintained. This Functional 1Bed+Den Unit Includes An Inspiring Kitchen, Breakfast Bar, New S/S Appliances (2020), Overhead Wine Rack & Shelf. Good Size Master With Walkout Balcony. Brand New Laminate Floors Living, Dining,Den And Master. New Ceramic Floor In The Washroom. Come Live In The Centre Of The Action. Close To Major Highways, Sq1 Shopping Mall, Sheridan College Campus. (id:60365)


