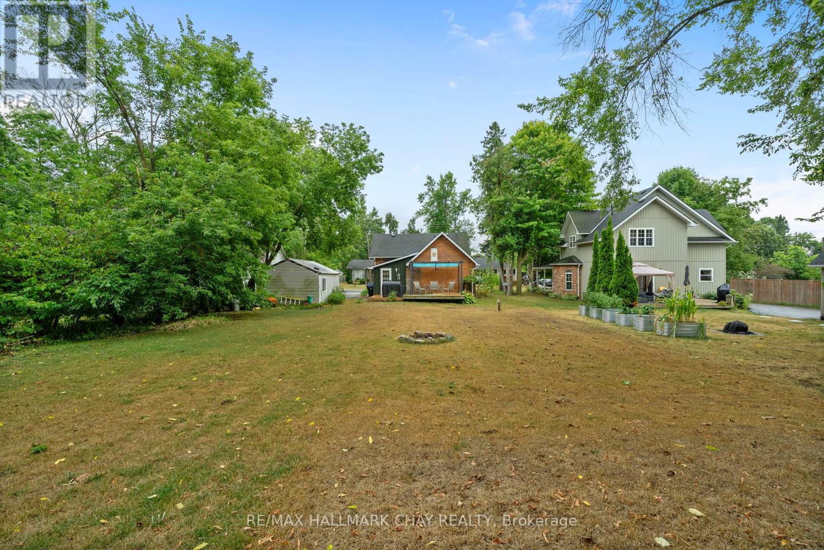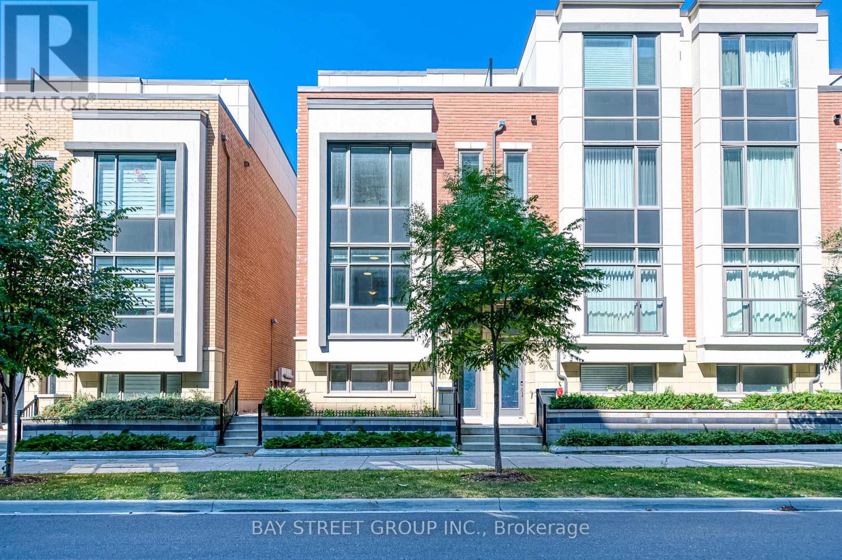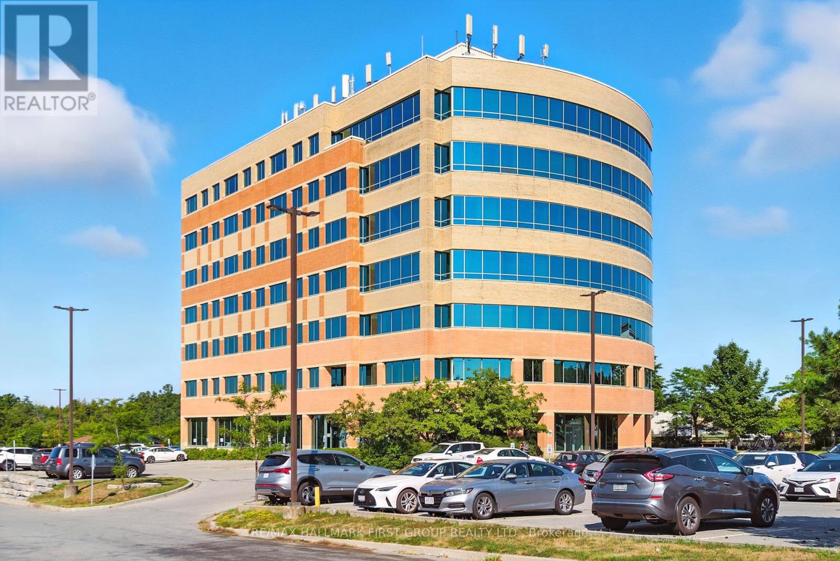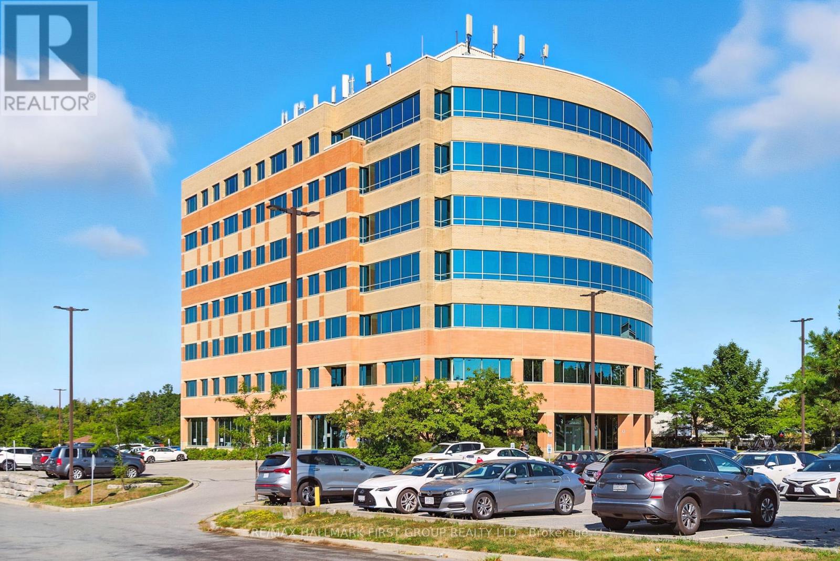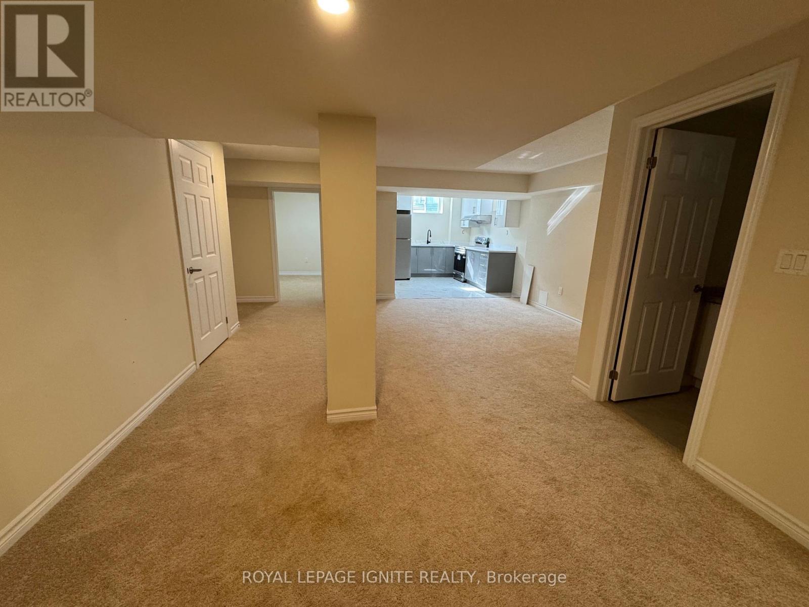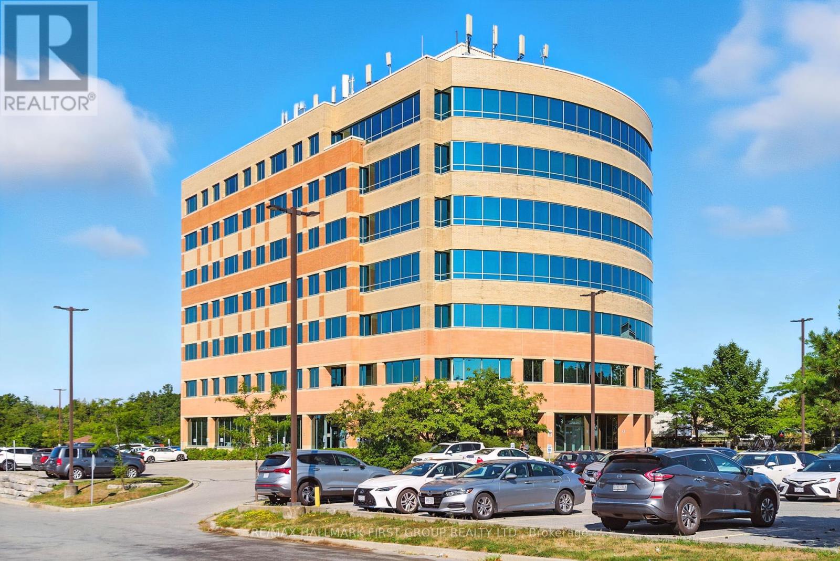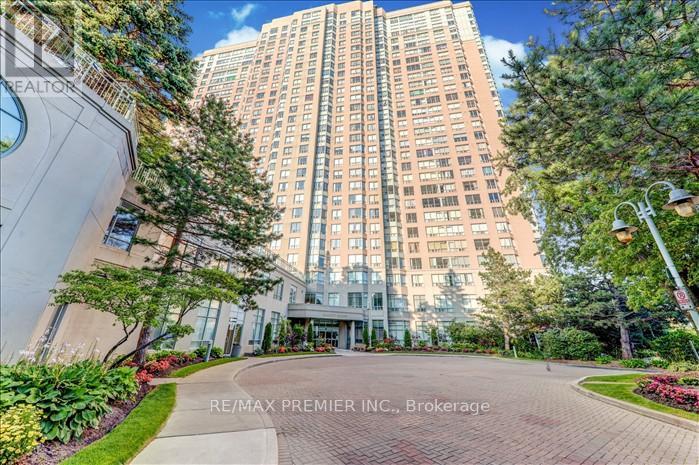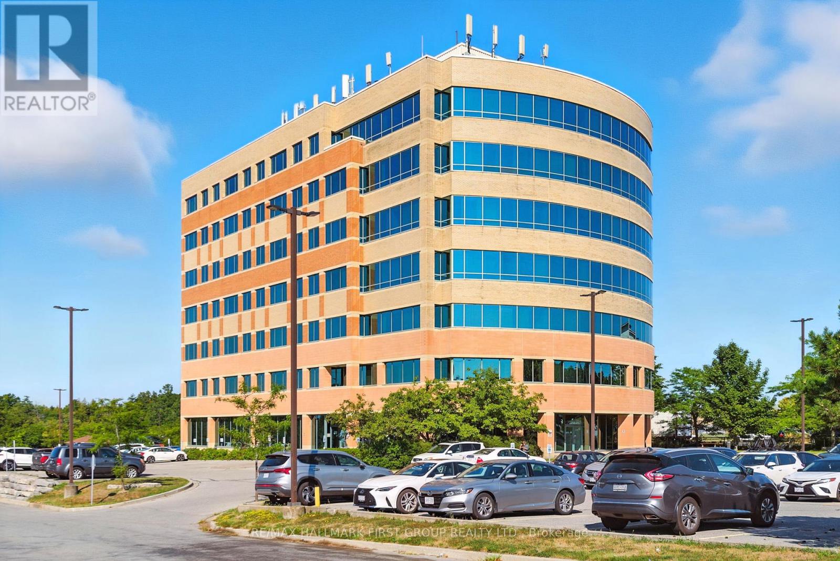46 El Dorado Street
Richmond Hill, Ontario
Rare Find, Luxury Detached 5 Bedroom, All with Custom Ensuites, In Highly Desired Westbrook. Perfect Layout, With Over 4000 Sqf of Above Grade. New Driveway & Garage Doors, Large Chefs Dream Kitchen, All High End Appliances, Multiple Fridges, W. Breakfast Area & Walkout To A Spacious Backyard, with In Ground Pool & Cabana with bathroom. Professional Landscaping. Hardwood Flooring Throughout, Gas Fireplaces in Family Room & Master Bedroom, Electric Fireplace in Master Bath. Professionally Finished Basement Equipped with A Home Theatre & Rec Room, Home Fitness Centre with Sauna & Wine Cellar. Too Many Upgrades to List. Move In Ready! Walk To Silver Pine P.S. & Community Centre.Top Rated St. Theresa's H.S. & Richmond Hill H.S. School Zones (id:60365)
0 4th Line
Innisfil, Ontario
Discover the perfect blend of privacy, productivity, and potential on this stunning 51-acre parcel. Featuring over 35 acres of highly workable, well-drained loamy soil, this land is ideal for farming, renting out, or simply enjoying wide-open space.With easy access to major commuter routes and convenient entry for farming equipment yet quietly tucked away on a paved road. You will have the freedom to choose your building site, complete with stunning views of the surrounding countryside, and create the private retreat you have always envisioned. Whether you dream of a serene homestead, an expanded agricultural operation, or a versatile investment property, this land offers endless possibilities.This is more than just acreage it is your chance to own a piece of paradise. Rare opportunities like this do not come often, and this property provides the perfect canvas for your vision. A portion of the property falls under the jurisdiction of the Nottawasaga Valley Conservation Authority. (id:60365)
3103 - 28 Interchange Way
Vaughan, Ontario
Bright, never-lived-in 2-bed/2-bath corner suite offering 697 sqft of thoughtfully designed interior space plus 2 balconies and 1 parking. This stunning residence delivers a true "wow" moment every time you open the door, with soaring high ceilings, expansive windows, dramatic panoramic views, and abundant natural light throughout the day. Split-bedroom layout ensures privacy and functionality, with bedrooms set on opposite sides of the suite, a spacious square-shaped living room, modern L-shaped kitchen with sleek finishes, and two contemporary bathrooms. Both balconies provide unique vantage points to enjoy sunrise, sunset, and sweeping city views. The building offers a welcoming two-storey lobby lounge and professional 24-hour concierge service. Residents enjoy access to hotel-style amenities such as a fully equipped GYM, stylish party and lounge rooms, and more, creating a lifestyle that combines convenience with luxury. Location is exceptional: Steps to VMC Subway and bus hub, with just 2 stops toYork University and rapid connections across the GTA. Quick access to Hwy 7, 400, and 407 makes commuting easy by car. At your doorstep are shops, cafés, restaurants, cinema, parks, community centre, and library. Within 10 minutes you'll find everyday essentials like Costco, Longo's, Natures Emporium, Yummy Market, IKEA, Walmart, and Canadian Tire, along with Vaughan Mills Mall and Canada's Wonderland for entertainment. Families will value proximity to York and Yorkville Universities, excellent schools, and diverse childcare options. Peace of mind comes with Cortellucci Vaughan and Mackenzie Health hospitals nearby, while outdoor lovers will appreciate nearby trails. Ideally located near trails, parks, shops, transit, schools, and major highways this rare opportunity offers the perfect blend of space, comfort, and convenience. ***NOTE: Some images in this listing have been AI-ENHANCED for improved lighting, visual clarity and virtual staging.*** (id:60365)
2088 Victoria Street
Innisfil, Ontario
Welcome to this delightful 2-bedroom century home nestled in the heart of Stroud. As you step inside, youre greeted by a spacious mudroom that doubles as a functional home office, catering to modern lifestyle needs. The kitchen boasts a new countertop and a central island, providing ample storage and prep space, and seamlessly connects to a convenient main-floor laundry and pantry area. Adjacent to the kitchen, the generous living and dining rooms offer comfortable spaces for relaxation and entertaining. A full 4-piece bathroom completes the main level. Upstairs, youll find two well-sized bedrooms and an additional bathroom, ensuring comfort for all. Situated on a large lot, the property features a detached garage/workshop and a spacious deck, perfect for summer gatherings. Located just minutes from Barrie, the South Barrie GO Station, and major highways, this home offers the tranquility of small-town living with the convenience of nearby city amenities. With a new septic system installed in 2024 and a welcoming community atmosphere, this property is an ideal starter home waiting for its next chapter. (id:60365)
Nw-311 - 9201 Yonge Street
Richmond Hill, Ontario
Treat yourself to the lap of luxury! Imagine yourself coming Home To This Large 1+Den Unit offering 760 sqft of well appointed living space In the Sought After Beverly Hills Resort Residences in Richmond Hill! Large 8'X8' Den Is Ideal As Home Office, Tv Room, Guest Quarters Or Even A Formal Dining Room For Those Who Love To Entertain. Engineered Hardwood Floors Throughout With Porcelain Floors In The Kitchen, Bath, Foyer, And Laundry. The Kitchen Features Granite Counters, Stainless Steel Appliances (fridge, stove, dishwasher, and over the range microwave), and a Large Kitchen Island For Prepping Meals With Ease. Stacked Washer/Dryer; 24Hr Concierge; Over 20,000Sqft Of Luxurious Amenities For You To Enjoy, Including Indoor/Outdoor Pool, Gym/Exercise Room, Party Room, Media Room, Large Rooftop Terrace With Bbq Stations And More... It's All Here! Walk to Hillcrest Mall, No Frills, Banks, Restaurants, TTC. Shops on ground level and so much more. Minutes to Hwys 7, 407 & 404. (id:60365)
28 William Saville Street
Markham, Ontario
Rarely find Luxury 4 Bedrooms End Unit Freehold Townhouse In Heart Of Unionville. Functional Layout With Direct Access To Double Car Garage, Open Concept Kitchen With Pot Lights, Granite Countertop, Backsplash, 9 Ft Ceiling Throughout, 4 Spacious Bedrooms (Each With Ensuite Bathroom), 5 Bathrooms, Smooth Ceiling, 2 W/O Terrace In Third Floor Offer More Outdoor Space For Summer Enjoyment. Located In Top Ranked School Zone (Unionville High School). Minutes To Banks, Theatre, Shopping Plaza, Restaurants, Gyms, Parks, YRT, Hwy 404/407 And GO Station. This Home Offers The Perfect Blend Of Luxury, Comfort And Convenience For Your Family. Don't Miss The Chance For This Dream Home. Option To Add Elevator. (id:60365)
400, 600 & 700 - 230 Westney Road S
Ajax, Ontario
Beautifully finished 4th, 6th & 7th floor office space available for lease in a contemporary, modern building. The suite offers abundant natural light through large windows, with ample surface parking for staff and visitors. Conveniently located just off the Westney Road and Highway 401 interchange and only minutes from the Ajax GO Station, the property provides excellent accessibility by car or transit. The building features two elevators, sleek and modern common areas, and is surrounded by a full range of nearby amenities. Equipped with Bell and Rogers fiber-optic high-speed internet, it ensures reliable connectivity and efficient operations for your business. (id:60365)
Ground Floor - 230 Westney Road S
Ajax, Ontario
Beautifully finished ground floor office space available for lease in a contemporary, modern building. The suite offers abundant natural light through large windows, with ample surface parking for staff and visitors. Conveniently located just off the Westney Road and Highway 401 interchange and only minutes from the Ajax GO Station, the property provides excellent accessibility by car or transit. The building features two elevators, sleek and modern common areas, and is surrounded by a full range of nearby amenities. Equipped with Bell and Rogers fiber-optic high-speed internet, it ensures reliable connectivity and efficient operations for your business. (id:60365)
Bsmt - 216 Doug Finney Street
Oshawa, Ontario
Welcome to this brand new, beautifully finished, large 1,500 sq ft basement unit in a prestigious Treasure Hill home, located in a sought-after Oshawa community. This bright and spacious unit features 2 generously sized bedrooms, a versatile den (perfect for an office or extra storage), and a modern full washroom. Luxury Finishes with Stainless Steel appliances. Enjoy an open-concept layout with a large living area, a well-equipped kitchen, and private separate entrance. The unit also includes dedicated laundry, windows for natural light, and ample storage space, offering both comfort and convenience. Located just minutes from Highways 401 & 407, top-rated schools, parks, shopping centers, restaurants, and all essential amenities. Ideal for a small family, professionals, or students looking for space, privacy, and easy access to everything Oshawa has to offer. (id:60365)
700 - 230 Westney Road S
Ajax, Ontario
Beautifully finished seventh floor office space available for lease in a contemporary, modern building. The suite offers abundant natural light through large windows, with ample surface parking for staff and visitors. Conveniently located just off the Westney Road and Highway 401 interchange and only minutes from the Ajax GO Station, the property provides excellent accessibility by car or transit. The building features two elevators, sleek and modern common areas, and is surrounded by a full range of nearby amenities. Equipped with Bell and Rogers fiber-optic high-speed internet, it ensures reliable connectivity and efficient operations for your business. (id:60365)
2602 - 88 Corporate Drive
Toronto, Ontario
Welcome to 88 Corporate Dr, Unit 2602 - a bright and spacious condo featuring 2 bedrooms, 2 full bathrooms, dining room, living room, and a sun-filled solarium with plenty of natural light. Freshly painted and move-in ready, this home offers a warm energy and peaceful feel. The building boasts resort- style amenities including indoor/outdoor pools, tennis, badminton, squash, billiards, sauna, jacuzzi, and 24-hour security. Convieniently located near Scarborough Town Centre, Hwy 401, public transit, schools, and parks. (id:60365)
600 & 700 - 230 Westney Road S
Ajax, Ontario
Beautifully finished 6th & 7th floor office space available for lease in a contemporary, modern building. The suite offers abundant natural light through large windows, with ample surface parking for staff and visitors. Conveniently located just off the Westney Road and Highway 401 interchange and only minutes from the Ajax GO Station, the property provides excellent accessibility by car or transit. The building features two elevators, sleek and modern common areas, and is surrounded by a full range of nearby amenities. Equipped with Bell and Rogers fiber-optic high-speed internet, it ensures reliable connectivity and efficient operations for your business. (id:60365)




