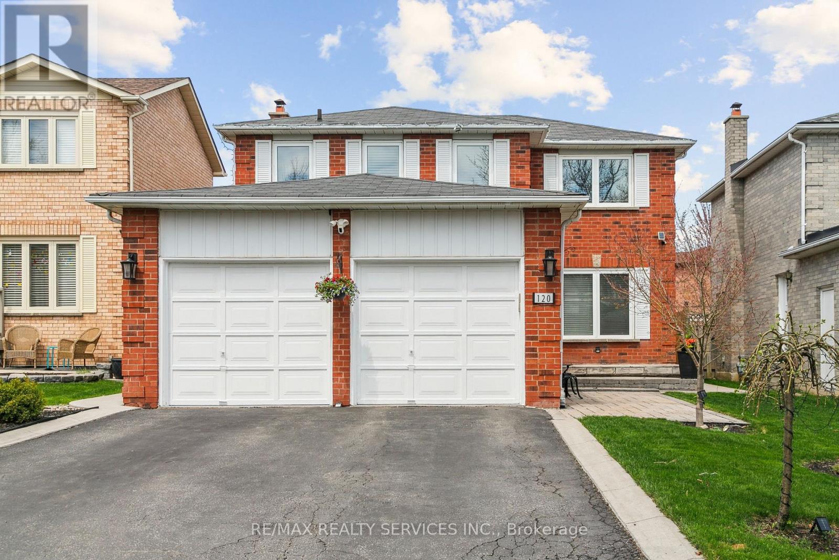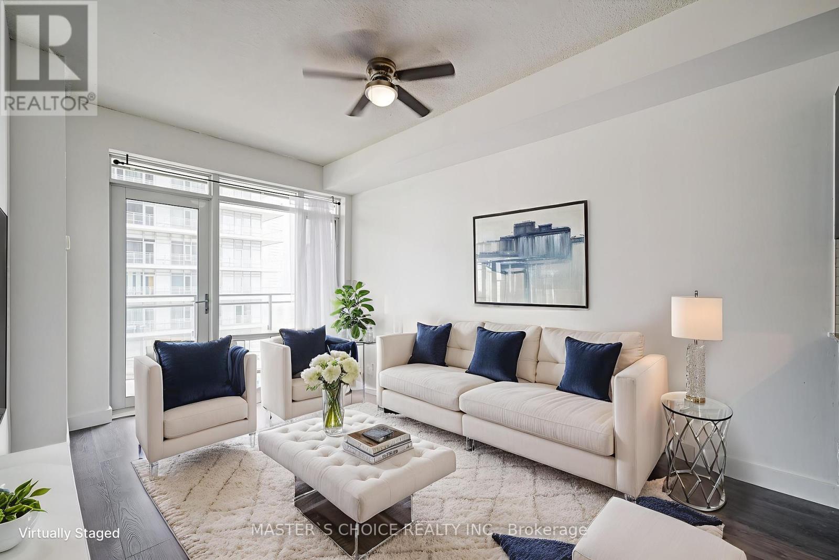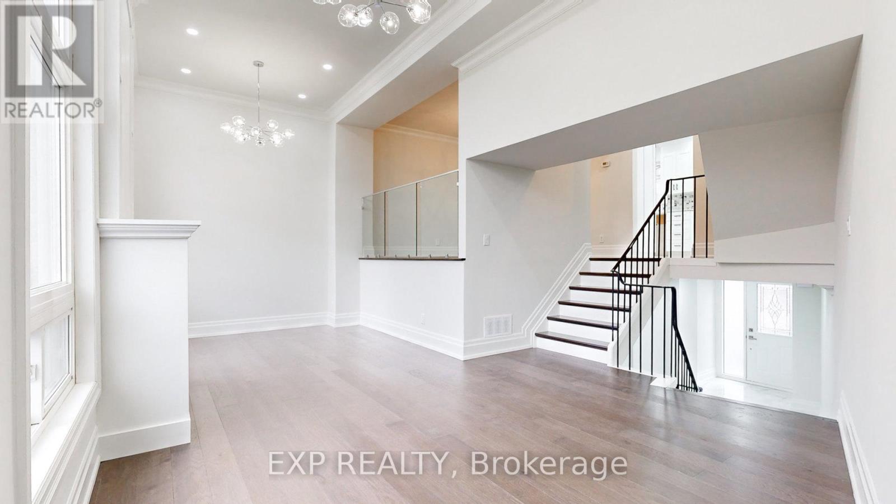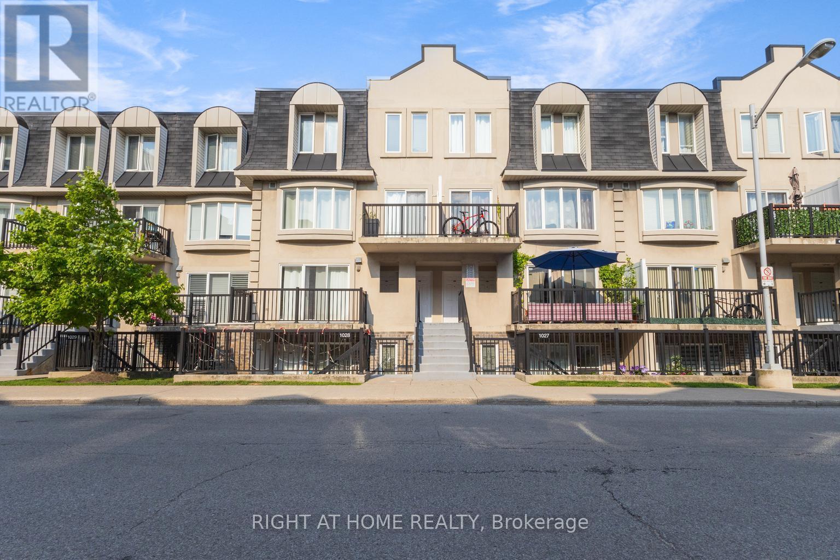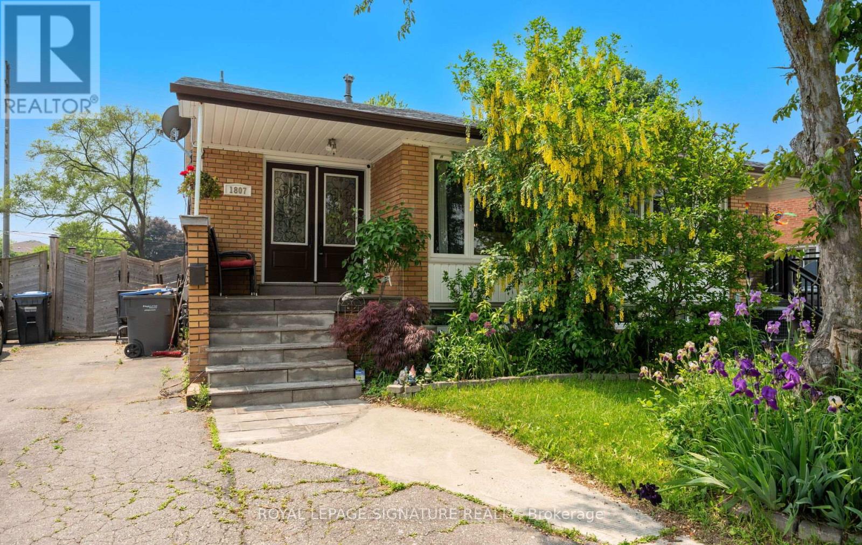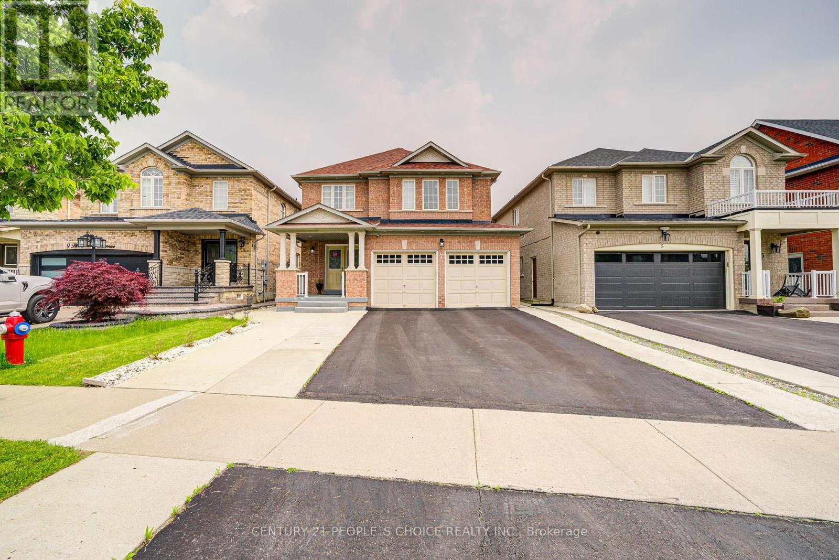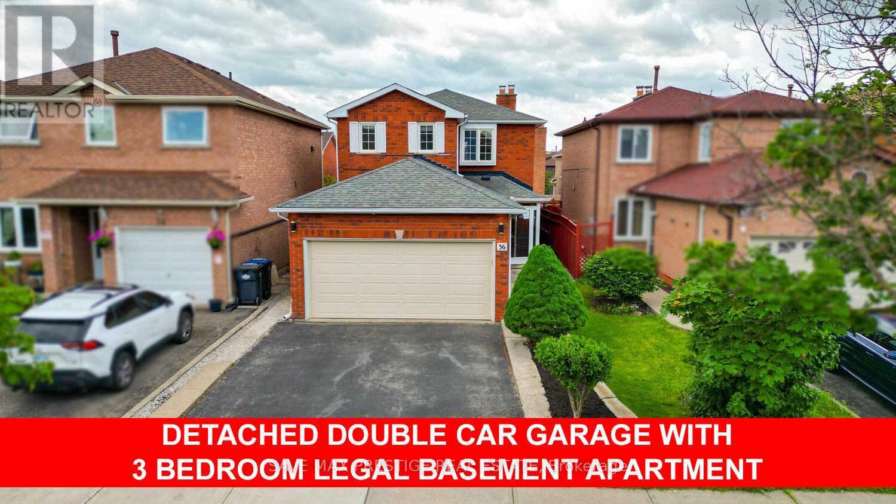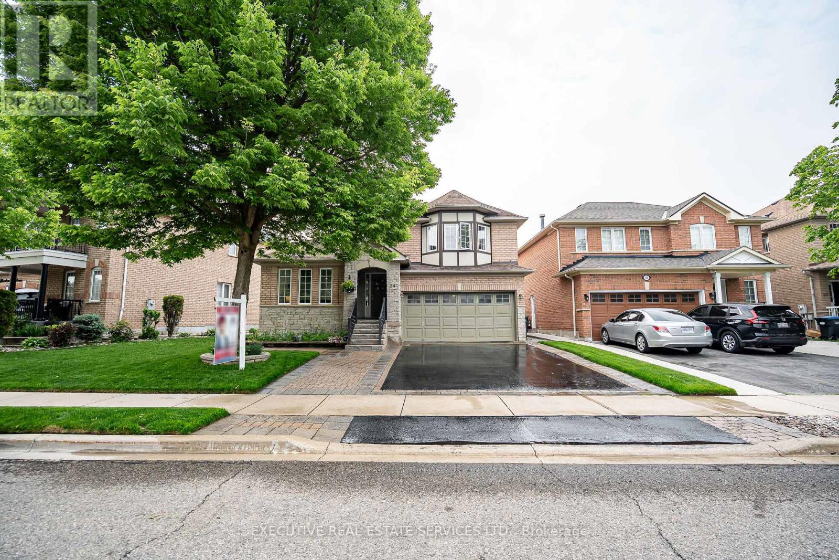54 Mount Mckinley Lane
Brampton, Ontario
This beautifully maintained home offers a spacious and functional layout, featuring 4 generous-sized bedrooms WITH a professionally finished TWO BEDROOM basement with a separate entrance. Ideal for extended family living or potential rental income! Step into the inviting double-door main entry and be welcomed by 19ft open to above ceiling and solid oak staircase and gleaming hardwood floors throughout on main floor. The family-sized kitchen is equipped with ceramic backsplash, a bright breakfast area, and a walkout to a custom-built deck perfect for outdoor entertaining. The main floor boasts living/dining, eat in kitchen that over looks family room with gas fireplace for luxury comfort. Main floor laundry is an added bonus. The second floor holds spacious four bedrooms. The master bedroom has a walk in closet and a 5 pc ensuite washroom with separate shower. The other bedrooms shared updated washroom . The basement is finished with two bedrooms, bathroom, kitchen,living room. This beauty is located in a desirable neighborhood, close to schools, parks, shopping plazas, and transit. Don't miss this incredible opportunity to own a versatile home on a rare pie-shaped lot! (id:60365)
120 Flowertown Avenue
Brampton, Ontario
Wow, This Is An Absolute Showstopper And A Must-See! ,This Stunning 3+1 Bedroom, Fully Detached Home Offers Luxury, Space, And Practicality For Families. Home Features Separate Living And Family Rooms, With The Family Room Showcasing A Cozy Wood Fireplace, Offers Everything You Need For Comfort And Convenience. Elegance, While The Beautifully Designed Kitchen Is A Chefs Dream ,A Stylish Backsplash, And Stainless Steel Appliances. The Master Bedroom Serves As A Private Retreat, Boasting A Walk-In Closet And A Luxurious 4-Piece Ensuite. All Three Upstairs Bedrooms Are Generously Sized, Offering Comfort And Functionality. The Finished Basement Includes A Bedroom, Living Room, And Full Washroom, Providing Incredible Flexibility. Conveniently Located Close To Parks, Schools, Shopping, And Mt Pleasant GO Station. (All the upgrades done in 2020 as per seller)Family room main level, Living area in basement & basement bedroom are sound proof. Don't Miss Out Book Your Private Viewing Today! (id:60365)
1307 - 60 Absolute Avenue
Mississauga, Ontario
Absolutely beautiful and spacious 2+1 bedroom corner unit for lease with stunning south-eastlake views and a wrap-around balcony accessible from every room. Offering 1,010 sq ft ofbright, open-concept living space, this well-maintained suite features a modern kitchen, twofull bathrooms, generous-sized bedrooms, and a versatile den perfect for a home office or 3rdbedroom. Enjoy top-tier amenities including a two-storey gym, indoor/outdoor pool, guestsuites, rooftop running track, billiards room, boardroom, and a 24-hour on-site market. dontmiss this prime lease opportunity! Furnished unit with 3 beds , soft , TV (id:60365)
1203 - 360 Square One Drive
Mississauga, Ontario
Fabulous and Spacious 638sq.ft 1 Bed + 1 Den Unit. 9Ft Ceiling With Zero Wasted Layout In The Heart Of Downtown Mississauga. This Open Concept Floor Plan Provides Ultimate Flexibility In Living Space.$$$ Spent on High-End Condo Upgrades! Thoughtfully renovated with brand new flooring, fresh paint, modern interior doors with updated frames and hardware, and a custom Murphy bed perfect for style and functionality. Enjoy cooking in the renovated modern kitchen, complete with brand new stainless steel stove, range hood, and dishwasher. Step out onto your private south-facing balcony with gorgeous garden view sa serene escape in the city. Minutes Away From Sq One Shopping Centre, Sheridan College, Whole Foods, & Miway Transit Hub. World Class Amenities Include Fitness Centre, Basketball Court, Bicycle Lockers, Party Room, Lounge, Theater and BBQ Terrace. Inclusions: Stainless Steel Fridge/Stove/Dishwasher. Washer & Dryer- All Light Fixtures, All Window Coverings, 1 Parking And 1 Locker. Concierge, Security Systems. A perfect blend of luxury, location, and lifestyle, move in and enjoy! (id:60365)
90 - 2315 Bromsgrove Road
Mississauga, Ontario
This Beautiful,Newly Renovated Home With Stunning Cathedral Style Ceilings Is A Must See!Perfect For The Couple/Family On The Go! Walking Distance To Clarkson Go Train Station,Schools,Grocery Stores,Bakery And Much More. Pets Welcome As There Is A Fenced Backyard. Only Steps To Visitor Parking. This Move In Ready, Gem Of A House Could Be Yours Now! (id:60365)
2083 - 65 George Appleton Way E
Toronto, Ontario
Gorgeous 3-Bedroom Stacked Townhouse located in a quiet, well-maintained complex. Bright and spacious open-concept layout with a sun-drenched living and dining area, featuring a walk-out to 2 balconies. Spacious primary bedroom with a large closet and its own ensuite. A must-see! Comes with a locker and two conveniently located underground parking spaces. Close to all amenities, TTC, GO Transit, hospitals, parks, and just minutes to Highways 400 and 401, shopping, and schools.This unit virtually staged. (id:60365)
1807 Sandgate Crescent
Mississauga, Ontario
Welcome to this beautifully updated 2+2 bedroom, 3 bathroom, 4-level backsplit located on a quiet, family-friendly street in the highly sought-after Clarkson neighbourhood. Perfectly suited for growing families or savvy investors, this home boasts a thoughtful layout with ample living space and incredible potential. Step inside to discover a newly renovated kitchen, featuring modern cabinetry, sleek countertops, and updated appliances ideal for home chefs and entertainers alike.Enjoy peace of mind with a new roof, ensuring years of worry-free living. The lower level offers a separate entrance, making it perfect for a potential rental or in-law suite. With two additional bedrooms and plenty of natural light, it's a versatile space ready to meet your needs . Outdoors, relax or entertain in the spacious backyard, a true retreat with a premium lot, above-ground pool, and plenty of room for kids and pets to play. This home is situated close to schools, parks, shopping, and the GO station, blending convenience with a welcoming community atmosphere. (id:60365)
7 Heathbrook Avenue
Brampton, Ontario
Spacious Detached Gem with Legal Basement Apartment! Welcome to this beautifully upgraded detached home featuring 4 spacious bedrooms upstairs with 3 full washroom on second floor and a legal 3-bedroom basement apartment with a separate entrance perfect for extended family or rental income! Main Features: Double Door Entry Separate Living & Family Rooms Cozy Fireplace & Modern Pot Lights Family-Sized Kitchen with Stainless Steel Appliances Large Primary Bedroom with 5-Pc Ensuite All Washrooms Fully Renovated Freshly Finished Legal Basement Bright, Spacious, and Like New! Outdoor Bonus :Enjoy a huge backyard ideal for summer gatherings or your dream garden! Location Highlights Close to schools, parks, shopping, and transit. Move-in ready and income-producing from day one! Don't miss this incredible opportunity this neat & clean home with a great layout truly has it all! (id:60365)
36 Kentucky Drive
Brampton, Ontario
Amazing Opportunity to Own a Fully Detached 3-Bedroom House with a 2-Car Garage & Legal 2 Dwelling Unit w/3-Bedroom Basement Apartment (w/Side Entrance). This stunning home features a welcoming foyer, a spacious combined living and dining area with hardwood floors and pot lights, and a separate family room with hardwood flooring, a wood-burning fireplace, and pot lights. The eat-in kitchen boasts granite countertops, a stylish backsplash, and ample storage. Upstairs, you'll find a luxurious primary bedroom with a 5-piece ensuite and a walk-in closet, along with two additional well-sized bedrooms and two full washrooms. The elegant stained oak staircase adds a touch of sophistication. The Legal basement apartment includes a separate side entrance, a spacious kitchen, three good-sized bedrooms, and a 3-piece washroom perfect for rental income or extended family. Separate Laundry for the basement apartment. Outside, the professionally landscaped backyard offers a serene retreat. Recent Upgrades (2023): New high-efficiency furnace & New hot water tank. Located near Sheridan College, schools, plazas, public transit, and Highway 410, this home provides easy access to all amenities. Don't miss this move-in-ready gem with modern upgrades! (id:60365)
105 Woodhaven Drive
Brampton, Ontario
Yes, Its Priced Right To Sell Immediately! Wow, This Is A Must-See Home. This Stunning Fully Detached Home With Approximately 2,400 Sq. Ft Of Living Space Sits On A Deep Premium Lot With No Sidewalk. (((( ***Over $100K Invested In Thoughtfully Curated Luxury Upgrades Crafted For Comfort, Style, And Lasting Quality! *** )))) Boasting 4+1 Bedrooms And An Extended Driveway, It Offers Extra Parking And Space For The Whole Family.The Breakfast Room Overlooks The Backyard, Creating A Peaceful Space Filled With Natural Light That Illuminates The Gleaming Hardwood Floors Throughout The Main Level. Pot Lights On The Main Floor Add A Touch Of Elegance And Warmth. The Chefs Designer Kitchen Is A True Showpiece, Featuring Quartz Countertops, A Stylish Backsplash, And Stainless Steel Appliances Perfect For Cooking, Hosting, And Everyday Enjoyment.The Master Bedroom Is A Luxurious Retreat With A Spacious Walk-In Closet, A Spa-Like 5-Piece Ensuite, And Upgraded Quartz Counters. Three Additional Spacious Bedrooms On The Second Floor Feature Laminate Flooring, Creating A Carpet-Free, Low-Maintenance, Modern Look. A Beautiful Hardwood Staircase Seamlessly Connects The Levels.Adding Even More Value, The Home Includes A Fully Finished Basement With A Separate Entrance, Featuring A 1-Bedroom Suite Ideal As A Granny Suite Or Potential Rental Unit! Walk Out To A Spacious Deck With A Beautiful Covered Gazebo Perfect For Year-Round Enjoyment!, This Home Is Designed For Convenience And Multi-Generational Living.Loaded With Premium Finishes, Thoughtful Upgrades, And A Fantastic Layout, This Home Is Truly Move-In Ready. Dont Miss Out Schedule Your Private Viewing Today! (id:60365)
13 Stillwater Crescent
Brampton, Ontario
Welcome to 13 Stillwater Crescent - this is the one you've been waiting for! This double car garage detached home has been tastefully upgraded by the owners and is waiting for you to call it home. Features 2,740 square feet of total living space! This rarely offered gem features 3+1 spacious bedrooms and 3.5 washrooms. Very practical layout, plenty of windows flood the interior with an abundance of natural light. Upgraded flooring throughout the home. This home has a completely carpet-free interior.The main floor features a spacious kitchen with stainless steel appliances, upgraded flooring, and walkout to the rear yard. Separate living, family, and formal dining room on the main floor! Living room with a beautiful bay window features a view of the front yard. Ascend to the second floor which features 3 spacious bedrooms and upgraded washrooms! Master bedroom with hardwood flooring, generously sized closet, and an ensuite. Second and third bedroom feature hardwood flooring and spacious closets. Second washroom on this level is super convenient! Professionally finished below grade entrance completed with a city-approved permit leads you to the fully finished basement featuring a kitchen, spacious bedroom, and full washroom. This space makes for a lucrative rental opportunity. Double car garage satisfies all of your storage needs. Spacious double wide driveway assures ample parking space. Step into the backyard to enter your own personal oasis, featuring a wooden deck and luscious green yard - this is the perfect place for kids to play, entertaining your guests, and much more. Nestled in a quiet and mature neighbourhood on a peaceful crescent with true pride of ownership! The combination of location, upgrades, and layout make this the one to call home.Location, location, location! Situated in a mature and peaceful neighbourhood. Close to schools, grocery stores, parks, public transit, banks, gymnasium, shopping, trails, and all other amenities. (id:60365)
54 Woodvalley Drive
Brampton, Ontario
Welcome to 54 Woodvalley dr - this is the one you have been waiting for! This stunning detached home has been immaculately maintained by the owners & boasts 3+2 Bedrooms with 3 full washrooms & will bring your search to a screeching halt. True Pride Of Ownership!! This gem of a listing features 3034 square feet of total living space. Beautiful brick & stone double car garage elevation with spacious extended driveway for ample parking. Immaculate interlocking work on the driveway stretches all the way to the front entrance which is equipped with an upgraded metal spindle railing. Step into the home to be greeted by a breathtaking open concept layout. Sizeable combined living + dining area features brand new vinyl flooring & pot lights. The family sized kitchen is a chef's delight - equipped with stainless steel appliances, upgraded range hood, countertops, pot lights, new backsplash + an eat-in area with walkout to the rear yard. Primary main floor bedroom is the pinnacle of convenience, perfect for the elderly - equipped with a walk in closet & ensuite which is fully wheel chair accessible. Secondary bedroom on the main floor is generously sized & located beside a full washroom, totalling to 2 full washrooms on the main floor. Convenient access to the garage through the home. The colossal upper level bedroom can be used as a living room, great room etc. This home features a multitude of windows - flooding the interior with natural light. Descend to the basement which boasts a rarely offered 1346 Square Feet Total Area & limitless potential. Currently equipped with 2 Sizeable bedrooms, a full washroom, living area, & laundry room. Step into the backyard to be greeted by your own personal oasis - this yard is an entertainers delight, featuring a solid wood 18 x 12 foot deck, charming garden area with stone work, shed for storage, & much more. Location Location Location! Situated in the heart of Fletchers Meadow & close to all amenities. (id:60365)


