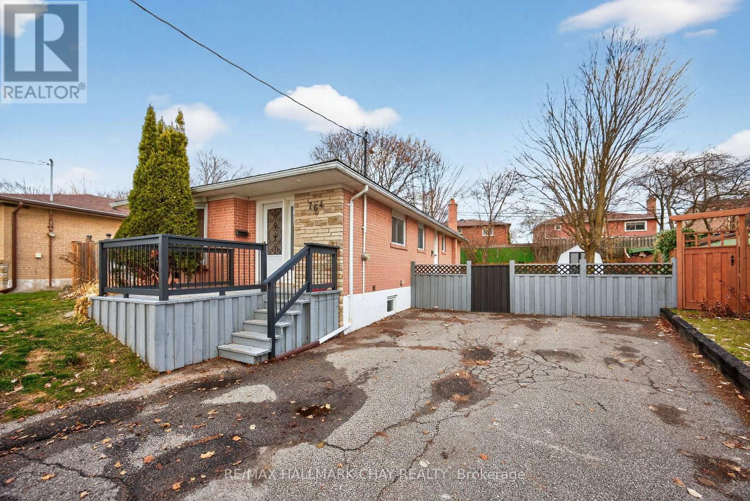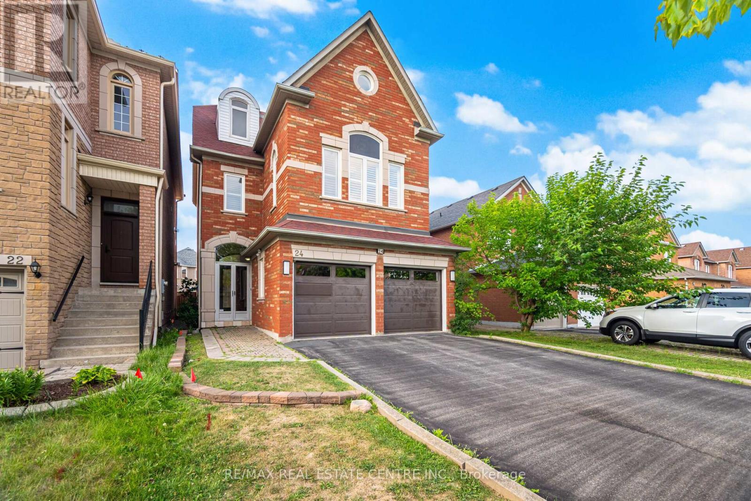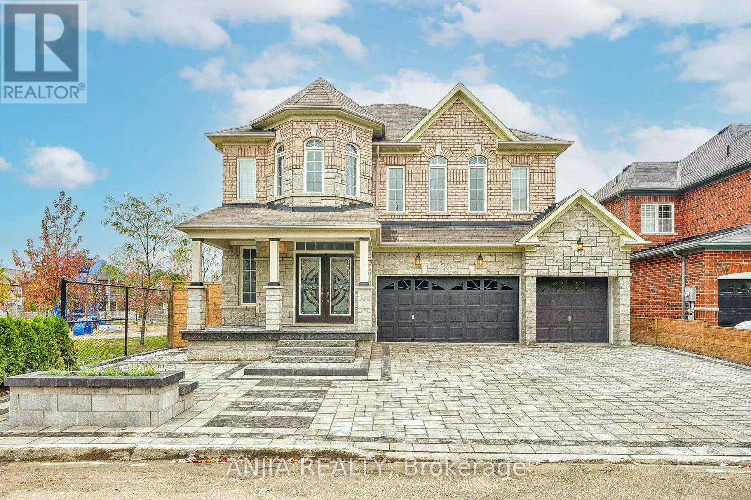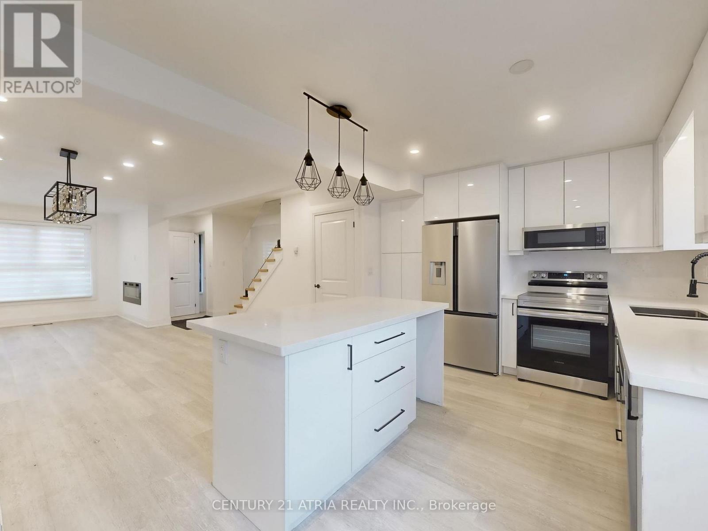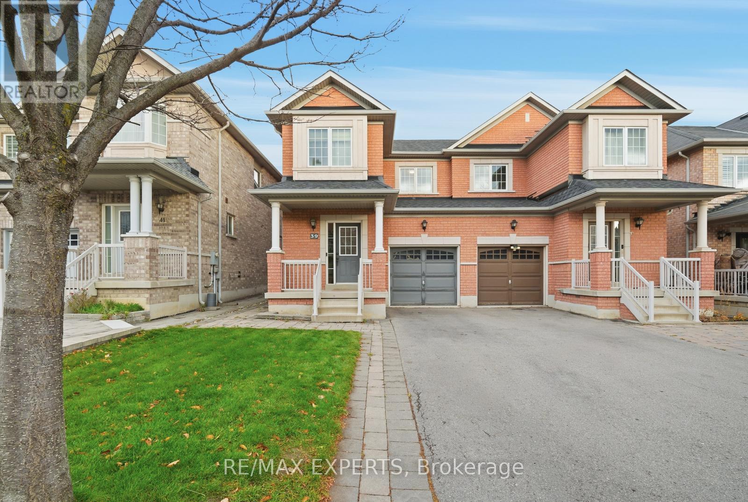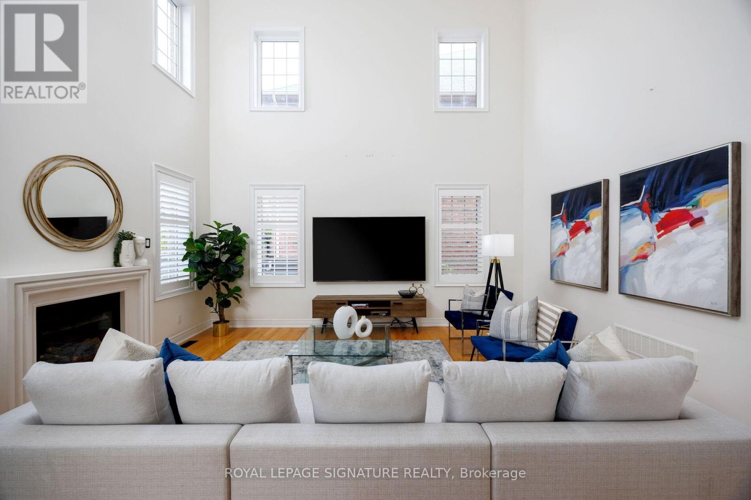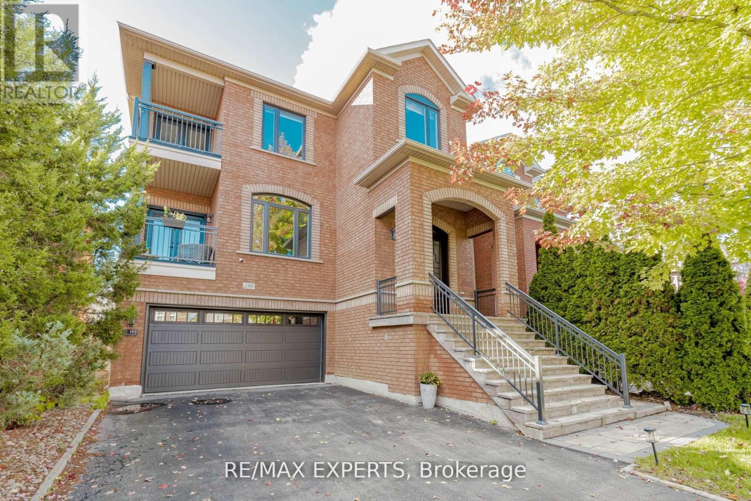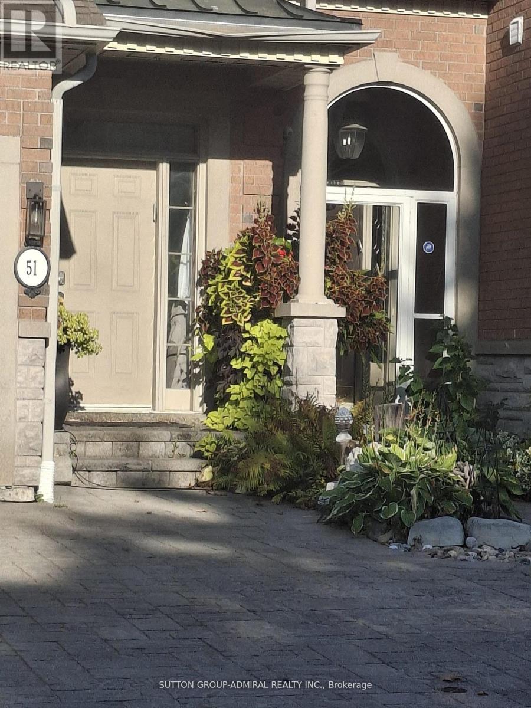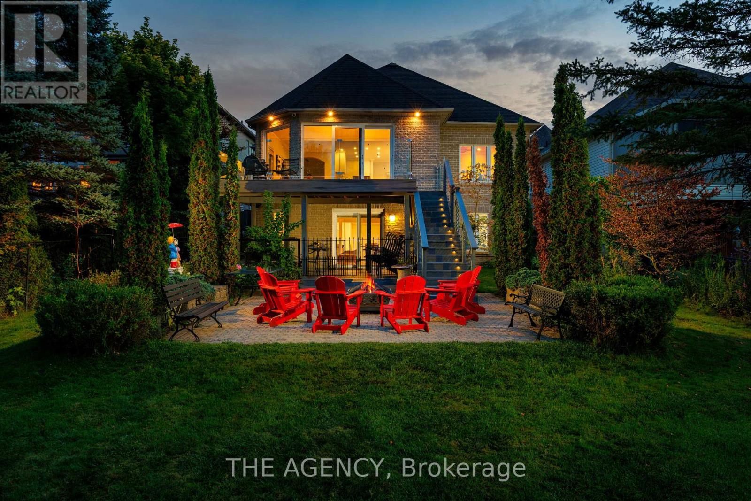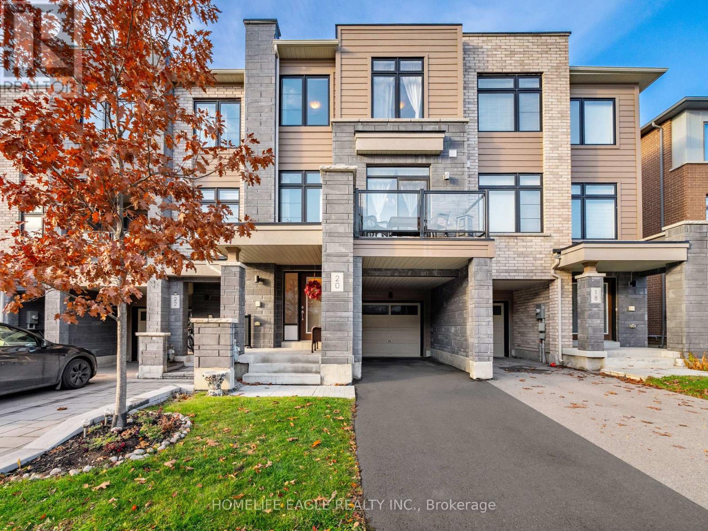7975 18th Side Road
King, Ontario
Live in peace and comfort away from city life but within easy reach of its conveniences. This 10-acre piece of the rolling hills of the countryside is less than an hour away from downtown Toronto and 35 minutes to Pearson airport. Enjoy a quiet walk by a large pond, interrupted by nothing but birdsong. Take in the summer scenery as you relax in the swimming pool in a hot afternoon. Watch that scenery transform into the majesty of autumn and then the cold peace of winter. Above you, the stars shine crisply in the clean dark night. When you have had enough of the stars for the night, retire to the privacy of your cozy house, deep in the middle of the lot, shielded on all sides by trees. Here, this is no vacation experience; it is everyday life, all on your own property. This property has been lovingly and skillfully maintained by the owner over the years, including extensive renovations and upgrades: Front gate (2024), Barn-garage (2019), Deck (2024), Interlocking (2024), House exterior( 2023), House roof (2023), House renovation (2024), Pool liner (2024), Well submersible pump (2023), Furnace (2023), Hot water tank (2024), Water iron & UV filter (2024), Fridge & Dishwasher (2024). (id:60365)
764 Botany Hill Crescent
Newmarket, Ontario
Perfect for buyers who want comfort on the main floor and cash flow below. This home features a fully renovated main floor and two turn key income producing basement units. Fantastic opportunity to own a detached bungalow with a modern main-floor renovation completed in 2021. The main level offers a spacious living and dining area with a bay window, an eat-in kitchen with stainless steel appliances, quartz countertops, a stylish backsplash, and a breakfast area. Convenient stacked washer and dryer are located on the main floor. Three generous bedrooms with vinyl flooring and an updated 4-piece bathroom complete the level.The basement includes two self-contained units: a one-bedroom apartment with a large eat-in kitchen, a spacious living area, and a full-size bedroom with closet; plus a bachelor unit with a 3-piece bathroom and a well-sized kitchen. Additional laundry in the basement.Recent updates include the roof (2025), AC (2019), furnace (2020), and owned hot water tank. (id:60365)
24 Futura Avenue
Richmond Hill, Ontario
Welcome to 24 Futura Avenue, a stunning 5-bedroom, 5-bathroom home located in the highly desirable Rouge Woods community of Richmond Hill. This beautifully maintained property features a spacious, functional layout with abundant natural light throughout. The home boasts a double door glass entry and a modern kitchen with top-notch renovations completed last year, including updated pot lights and premium finishes.Recent upgrades include fully upgraded bathrooms as of December 2024, stunning hardwood floors, and fresh paint throughout the home. The property also features two master bedrooms for ultimate comfort and convenience. The fully finished basement provides additional versatile living space, perfect for a home office, recreation area, or guest suite.Windows were replaced in 2012, ensuring excellent insulation and energy efficiency. Situated in a top-ranking school district and just minutes from parks, trails, shopping, and major highways, this home offers exceptional comfort and convenience in one of York Region's most sought-after neighborhoods. Don't miss the opportunity to make this exceptional property your next home! (id:60365)
70 Fairlee Circle
Whitchurch-Stouffville, Ontario
Stunning 4-Bedroom, 3-Car Garage Detached Home In High-Demand Stouffville Community! Private Double Drive And Total 7 Parking Spaces. Hardwood Flooring Throughout Main And Second Floor, Freshly Painted, And Upgraded Light Fixtures. Modern Kitchen Features Quartz Countertops, Undermount Sink, Stainless Steel Appliances, And Central Island. Open-Concept Living And Family Rooms With Fireplace.Primary Bedroom Offers 5-Pc Ensuite And Walk-In Closet. All Bedrooms Feature Semi-Ensuite Bath Access. Second-Floor Laundry For Convenience. Unfinished Basement Offers Huge Future Potential. Exterior Wall Updated In 2023 Plus Professional Interlocking Front And Backyard. Walk-Out Deck Perfect For Entertaining. Located Steps To Schools, Parks, Community Centre, Transit, And Shops. A Beautiful, Move-In Ready Home In A Prime Location! (id:60365)
9 - 189 Springhead Gardens
Richmond Hill, Ontario
RICHMOND HILL-s best neighborhoods, offering easy access to top-rated schools, shopping centers, dining, and public transportation. contemporary fixtures, ensuring a move-in-ready experience. Custom Cabinetry: Tailored storage solutions throughout the home, combining functionality with elegant design. The only unit in the condominium offering four full bathrooms, ensuring comfort and convenience for families and guests. Don't miss this exceptional opportunity to own a distinctive home in Richmond Hill's vibrant real estate market. Now is an opportune time to invest in a property that combines luxury, location, and value. (id:60365)
39 Manordale Crescent
Vaughan, Ontario
Located in Vaughan's sought after Vellore Village neighbourhood, this well-kept 3-bedroom, 2.5-bath home offers a comfortable, natural flow that makes the space easy to enjoy. Hardwood floors throughout and a west-facing exposure bring a warm, inviting tone to the home, with afternoon light enhancing each room.The layout is thoughtfully designed, providing distinct living areas that still feel connected and open. Everyday functionality is built right in, with a 1-car garage and two additional driveway parking spaces offering reliable convenience. Maintained with care and attention, this home delivers a balanced mix of comfort, practicality, in one of Vaughan's most sought-after communities. (id:60365)
50 Balderson Drive
Vaughan, Ontario
Welcome to 50 Balderson Drive in Vaughan, featuring a rare three car garage and sitting proudly on a 50 foot lot with over 4,000 sq ft of finished living space above grade. From the moment you enter, you will feel the blend of elegance and comfort through 9 foot ceilings, rich hardwood floors, crown moulding, wainscoting, and pot lights throughout.The formal living and dining rooms offer detailed wall trim and large windows with California shutters, creating a warm yet sophisticated atmosphere. The chef-inspired kitchen is equipped with premium Sub Zero, Wolf and Asko appliances, quartz countertops and backsplash, a waterfall island with seating, under cabinet lighting, and a bright eat in area with a walkout to the backyard.The adjoining family room impresses with 19 foot ceilings, 9 inch baseboards, a gas fireplace, and abundant natural light, perfect for gatherings and everyday living. A main floor den with a bay window and elegant finishes provides the ideal home office or study. Interior access from the garage leads into a functional mudroom with a second staircase to the basement for added convenience. Upstairs features hardwood flooring, crown moulding, and a cozy sitting area filled with natural light. The primary suite includes two walk in closets and a spa inspired ensuite with a freestanding tub, glass shower, and double sinks. Secondary bedrooms each feature walk in closets, hardwood floors, and ensuites, with bedrooms 2 and 3 sharing a Jack and Jill bathroom while bedroom 4 enjoys a private 4 piece ensuite.The unfinished basement adds nearly 1,900 sq ft of space, ready for your personal touch, whether a gym, theatre, or in law suite. Complete with security cameras and premium finishes throughout, this home offers timeless luxury and modern family living in one of Vaughan's most sought after communities. (id:60365)
193 Fairlane Crescent
Vaughan, Ontario
Welcome To 193 Fairlane Crescent - A Beautifully Fully Upgraded, Turnkey Home In The Highly Sought-After Vellore Village Community! This Bright And Spacious Residence Showcases Pride Of Ownership Throughout, Featuring Custom 8-Ft Fiberglass Entry Doors, 9-Ft Ceilings On The Main Level And An Open-Concept Layout Perfect For Modern Living. Enjoy Brazilian Oak Flooring, Pot Lights, Quartz Countertops, Large Spanish Porcelain Tiles And Many More Upgrades Throughout. With Two Balconies, A Beautiful Deck Leading To A Fully Landscaped Backyard And A Finished Lower Level With A Separate Walk-Out. This Home Offers Excellent Income Potential Or In-Law Suite Possibilities. A Must-See Gem Inside And Out! (id:60365)
51 Abbeywood Gate W
Vaughan, Ontario
Welcome to this special home over 2,000 ft a luxury.You will be over impressed with the amazing open plan renovated kitchen with quartz countertops stainless steel appliances lots of drawers and a pantry. The combined living room dining room and kitchen is perfect for entertaining and comfort.The main floor has beautiful hardwood flooring throughout and two-piece washroom Exiting from the living area is private quaint garden, and patio with a gas BBQ A spiral staircase with wrought iron pickets takes you up to the second floor well presented with hardwood floors throughout, and three well sized bedrooms and 2 washrooms The huge primary bedroom is very impressive and has a four-piece washroom and walk in closet. Entering the basement, you will be welcomed with a huge rec room an extra bedroom with windows, a laundry room, a workshop room and lots of storage.This home is located close to a shopping mall lots of restaurants public transit school's library and many other facilities This is a home worth pursuing. (id:60365)
23 Lena Drive
Richmond Hill, Ontario
This exquisite home boasts 4+2 bedrooms, 5 bathrooms (including 2 En-suites), approx. 2500 SFT as per attached layout plan. It features a 9-foot ceiling on the main floor. The property sits on a generously sized pie-shaped lot with a double-car garage equipped with storage space above. A wide driveway comfortably accommodates up to 5 vehicles. Inside, discover a wealth of upgrades, including a newly Renovated Powder Room. Kitchen with a wide sliding door W/O to a huge backyard enclosed porch, perfect for enjoying the outdoors. A newly renovated basement offers 2 bedrooms, a kitchen with fridge, stove, and dishwasher, laundry facilities, ample storage space, and a separate private entrance from the garage, ideal for an in-law suite. The property is situated in the coveted Rouge Woods Community, a highly desirable neighborhood. Easy access to top-ranked schools (IB Bayview Secondary School, Redstone Public School, and other schools). Enjoy the convenience of walking distance to Costco, Richmond Green Sports Centre, community center, parks, shopping, banks, and public transit & more. Minutes to Highway 404 & GO station. (id:60365)
703 Madeline Heights
Newmarket, Ontario
BUNGALOW OF YOUR DREAMS!! Premier Lot On Prestigious Madeline Heights. Pool Sized, Nestled Amidst Lush Nature On A Serene, Private Court In One Of The Most Sought-After Enclaves, This Property Offers Tranquility And Exclusivity. With Over 4,280 Sqft Of Finished Living Space, This Expansive Bungalow Provides Luxurious Room. The Fully Landscaped 49.24' X 233.55' Lot Features Glorious Perennial Gardens And Mature Trees, Creating A Personal Paradise. Enjoy Breathtaking Views For Miles Across The Private Golf Course And Greenbelt, Plus Fabulous Sunsets From The Upper Deck Or Lower Patio. In-Law Capability Offers Space For Multi-Generational Living, With A Huge Open Area For Family Fun And Entertaining. Impeccably Maintained And Upgraded, It Captivates With Picture-Perfect Golf Course Views. High Ceilings And Floor-To-Ceiling Custom Patio Doors/Windows Flood It With Light, Framing The Best Views. Elegantly Appointed And Updated, Details Include A Massive Deck With Glass Panels For Scenery Enjoyment And A Covered Lower Patio For Oasis Entertaining. This Treasured Home Is In A Beloved Neighborhood Where Community And Charm Meet. Upgrades: 200-Amp Electrical (2024); Security Cameras Inside/Out (2024); Whole-House Hospital-Grade HEPA Filter (2024); Full Water Treatment Softener & Reverse Osmosis (2024); Custom Triple-Glazed Oversized Patio Doors/Window With Security Film (2025); Upgraded Light Fixtures (2025); Extra-Insulated Oversized Custom Garage Door With High Rails, Car Lift-Ready (2024); Epoxy Garage Floor (2024); Washer/Dryer (2025); New Deck Stairs (2025); Stain On Exterior Woodwork (2025); Upgraded Sprinkler System (2025); Upgraded Driveway (2024), New Roof Insulation (2024), New Kitchen (2023). Seize This Rare Chance To Elevate Your Lifestyle -- Properties Like This Don't Last Long! (id:60365)
20 Vantage Loop
Newmarket, Ontario
The Perfect 3+1 Bedroom & 4 Bathroom Freehold Townhouse* Premium Lot W Fenced Backyard To Enjoy * Grand Main Entrance To Your Private Recroom W/ Access to Back Yard/Laundry & Garage * Open Concept Gourmet Kitchen & Family Room * Lg Breakfast W/ Walk Out To Deck * Formal Dining Rm W/ Walk out to Front Balcony * Office / Extra Room With 9 Foot Ceiling On This Level * Primary Room Features Spa-Like Five Pc Ensuite W/ Soaker Tub * Two Walk-In Closet w/ Closet Organizers * Additional Two Lg Bedroom W/ Double Closets * High End Hardwood Floors Through All Levels * This Home Is a Buyers Dream, Beautifully Maintained & Ready To Move In * Most Desirable Location In All Of Newmarket * Walk To Beautiful Upper Canada Mall & Viva & YRT Bus Transit * Close To Hwy 400 / Shopping / Amazing Family Restaurants / Cardinal Golf Course & Amazing Walking & Biking Trails * This Is The Perfect Family Home* Must See! (id:60365)


