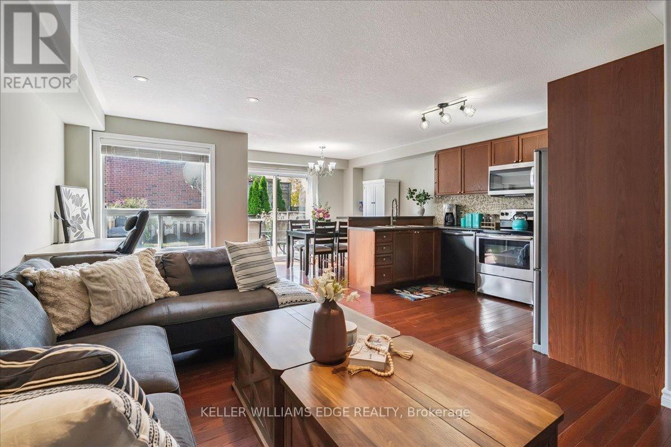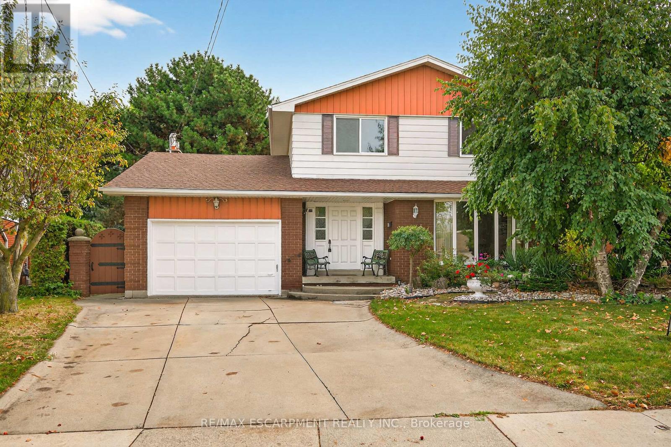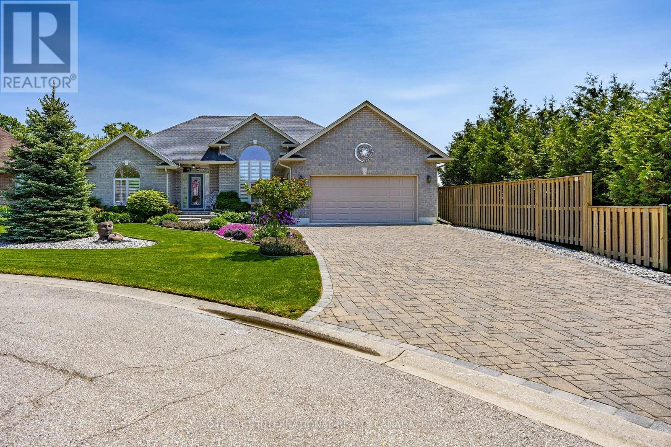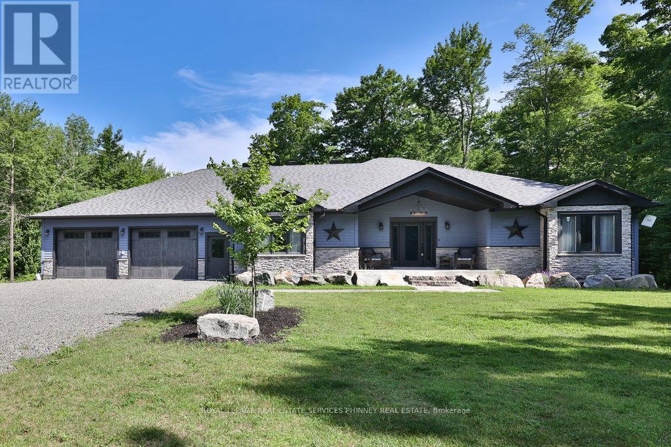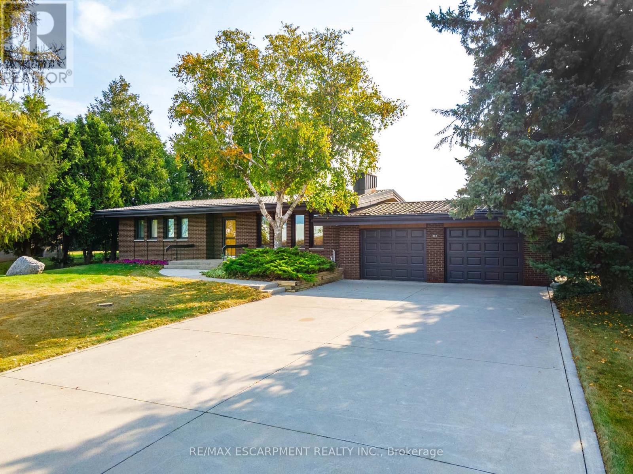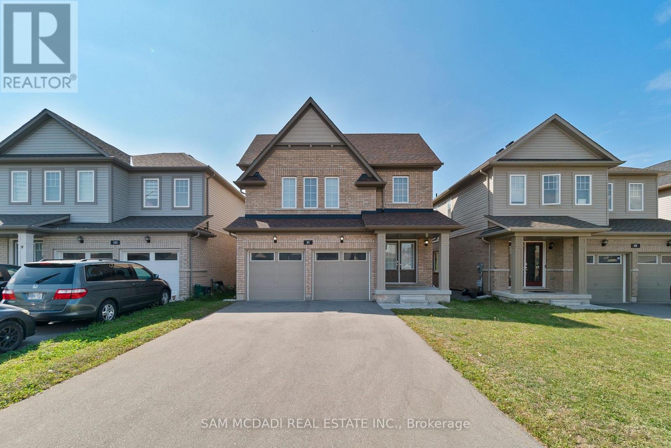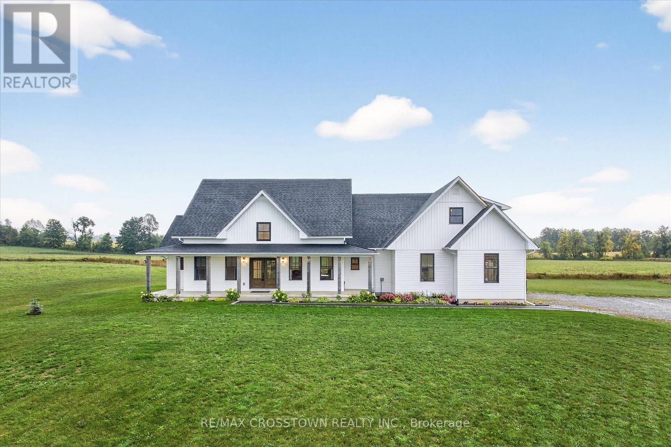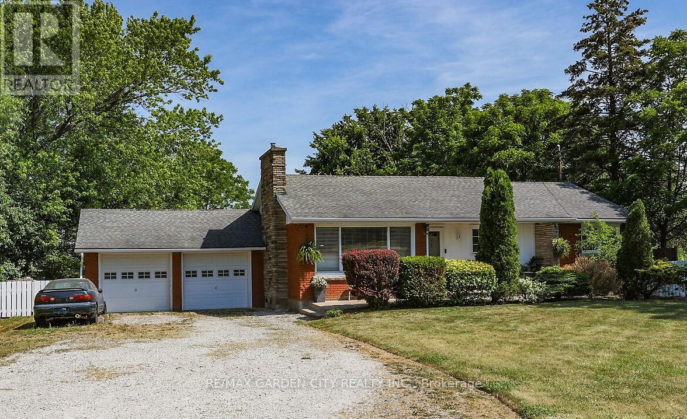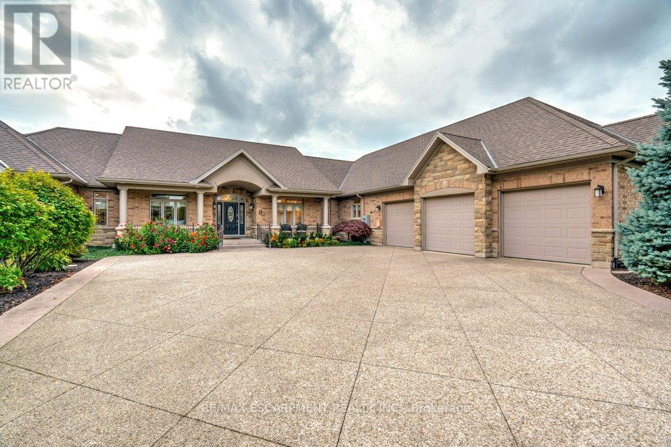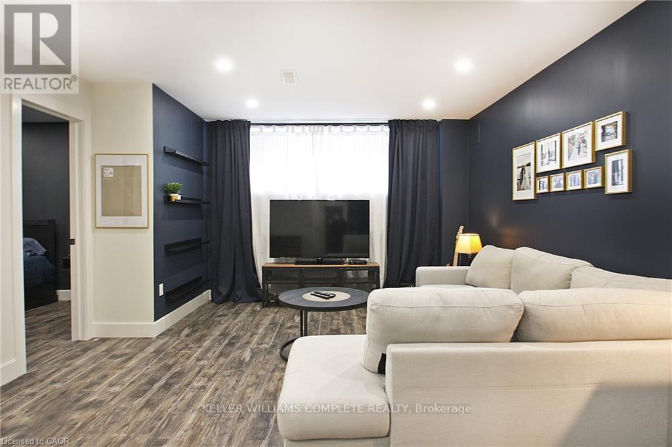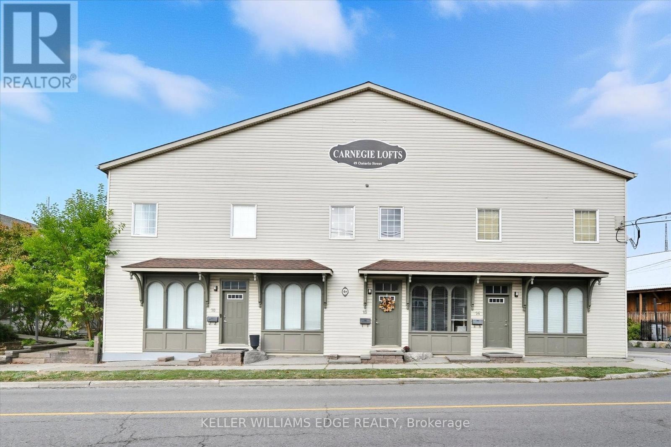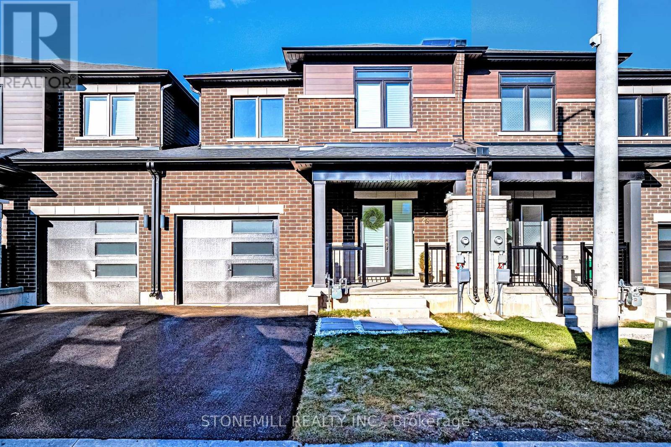35 Pettit Street
Hamilton, Ontario
Welcome to 35 Pettit Street in the heart of Winona! This spacious freehold 3-bedroom, 3.5 -bathroom townhouse offers an impressive 1842 sq. ft. of finished living space designed for comfort and style. Step inside to find an open-concept main floor, perfect for both everyday living and entertaining. The kitchen, dining, and living areas flow seamlessly, creating a bright and inviting space for family gatherings. Upstairs, the primary suite is larger than many found in detached homes, providing a true retreat with ample room for a king-sized bed, sitting area, and more. Two additional bedrooms and well-appointed bathrooms complete the upper level, offering plenty of space for family or guests. The finished lower level expands your living options, whether youre looking for a home office, rec room, or gym. Situated in a family-friendly community, this home is close to great schools, parks, shopping, and amenities, with easy access to the QEW for commuters. Dont miss this opportunity to own a move-in-ready home with space, comfort, and convenience in one of Winonas most desirable neighbourhoods! Plus a single car garage with tandem driveway that will fit an additional two cars. (id:60365)
36 Blanche Court
Hamilton, Ontario
RAVINE lot on Cul De Sac. Location Location. Family Matters! You will want to see this 2 storey, 4+1 bedroom home located near parks, shopping and hospital. Backs onto a ravine on a quiet Cul De Sac. ravine, This home offers a large covered porch to enjoy with family looking onto the lots of trees and an abundance of nature and lovely garden. Solid home loved by the same family for years. Substantial family room with gas fireplace, level a formal dining room, and huge living room, Powder room on the main for your convenience. Upstairs there is a 4 pc bath and 4 bedrooms with hardwood. The lower level is finished with a rec room (another gas fireplace), a bedroom with ensuite, Cold cellar, and workshop. Lot is a generous 45'x 155.66'. Oversized single car garage with inside entrance. Immediate possession is available. All appliances included. (id:60365)
25 Birch Avenue
Norfolk, Ontario
Set on a prestigious cul-de-sac and backing onto a peaceful conservation land with serene pond views, this exceptional 4-bedroom, 3-bathroom home offers a rare combination of privacy, natural beauty, and thoughtful design a 15 min walk to downtown Port Dover and the beach. From the moment you arrive, the attention to detail is obvious: from interlocking driveway, landscaped grounds, entrance door to the back deck and yard, all graciously connected. The main level is designed for comfort and ease, with an open-concept layout that seamlessly connects the living, dining, and kitchen spaces all flooded with natural light and picturesque views. A sought after executive bungalow, with three bedrooms and two bathrooms on the main floor, this home is energy efficient, low maintenance and provides programmable features such as exterior lights, sprinkler system and air exchanger. The expansive finished basement adds incredible versatility, featuring a large rec room and second fireplace, an additional bedroom, a four-piece bathroom, and studio space for hobbies, workouts, or entertaining. Step outside to your private backyard oasis, where a spacious deck and pergola invites you to relax, dine, or entertain while taking in the sights and sounds of the surrounding nature. Mature trees, beautifully landscaped gardens, and the peaceful backdrop of ponds and near by ravine create a truly tranquil outdoor setting. Whether you're looking to downsize, raise a family, or enjoy a quiet retreat close to town, 25 Birch Avenue delivers comfort, charm, and modern amenities in every detail. Welcome home. (id:60365)
1068 Xavier Street
Gravenhurst, Ontario
Welcome to this stunning custom-built bungalow in the Muskoka area, nestled in one of the most sought after communities of custom built homes, this breathtaking property offers the perfect blend of luxury, privacy, and natural beauty. Surrounded by a lush, private treed lot, the home is an architectural masterpiece designed to maximize both elegance and comfort. As you enter, you are greeted by soaring ceilings, expenspansive windows , and an open concept floorplan that flows seamlessly from room to room. The gourmet kitchen is a chefs dream featuring high-end appliances, custom cabinetry and spacious quartz countertop island, perfect for entertaining. This exquisite residenceoffers4,140 sq. ft. of finished living space, blending luxurious finishes with modern conveniences. The lower level features a fully finished basement with a second kitchen, ideal for hosting gatherings or as an in-law suite. For the car enthusiast or those in need of extra storage, the massive 30'x 42' (1,200 sq. ft.) garage is insulated, heated, and roughed in for a generator and an electric car charging station, ensuring you have all the space and amenities you need. Outside, the private, treed lot offers ample space and privacy, with a septic-bed in the front yard that provides the perfect opportunity to add a pool in the backyard to complete your dream home. This exceptional property offers unparalleled quality, privacy, and potential. Don't miss your chance to own this one-of-a-kind home in a community of luxury. (id:60365)
515 Trinity Church Road
Hamilton, Ontario
Tucked away on nearly half an acre, this bungalow is more than just a house - it's a legacy. Custom built by the original owners, every inch of this home tells a story of thoughtful design and pride of ownership. Step inside and you're greeted with over 1,600 square feet on the main level, where space and light come together beautifully. Vaulted ceilings soar up to 10 feet in select areas. A walnut feature wall in the living room along with a fireplace and large windows grace this space. The kitchen overlooks the dining area which leads you into the sunroom that truly steals the show as it overlooks your private backyard oasis. Off the sunroom is a large, covered porch with composite decking that is perfect for morning coffees, summer afternoons and BBQing. The main level offers three good size bedrooms and a full bathroom. The basement features a rec room with newer flooring, a sauna and large unfinished area that awaits your personal vision including the possibility of an in-law suite. The backyard showcases an inground 17 x 37 pool which is approximately 40 deep, a storage/change room shed and exposed aggregate decking. There is a balance between sitting areas, grass areas and an area where you can grow your own produce in the established garden beds. You can simply take in the view with no rear neighbours as you have a peaceful backdrop of a farmers field. Additional features of this home include: basement exterior waterproofing, steel roof, oversized 248 x 266 double car garage that also offers a large stainless steel counter and sink. Whether you're starting a new chapter or settling into your forever home, this home offers comfort, privacy and the space to truly live. RSA. Some images are virtually staged (id:60365)
97 Tumblewood Place
Welland, Ontario
Welcome to 97 Tumblewood Place in Welland's desirable Dain City community. This modern 2-storey detached home, built in 2021, offers style, comfort, and a family-friendly layout. With 4 spacious bedrooms, 3 bathrooms, and over 2,200 sq. ft. of living space, this residence is perfect for growing families or those seeking a peaceful retreat close to nature. Step inside to a bright and inviting main floor featuring a large living room with a backyard view, a stylish kitchen with stainless steel appliances and ceramic flooring, and a dining area seamlessly connected to the breakfast nook with sliding doors that lead to the yard, perfect for indoor-outdoor living. Upstairs, the primary suite boasts a walk-in closet and a 4-piece ensuite, while three additional bedrooms provide ample space for family or guests. The convenience of an upper-level laundry room with a sink makes daily routines effortless. This home sits on a generous lot with a private double driveway and a built-in garage, offering parking for up to six vehicles. Steps from parks, schools, and ravine walking trails, ideal for families and outdoor enthusiasts. Close to the Welland River and Welland Recreational Waterway, offering opportunities for kayaking, fishing, and scenic walks. (id:60365)
613 County Rd 8 Road
Douro-Dummer, Ontario
Welcome to the charm of rural living in beautiful Douro-Dummer! This custom-built farmhouse-style home sits on 21 private acres and offers the perfect blend of modern comfort and countryside tranquility. Built in 2021, the home features a bright and spacious open-concept main level, where the stunning kitchen with a large island, walk-in pantry, and quality finishes overlooks the living and dining areas. Walk out from the dining room to a generous deck, ideal for entertaining or simply enjoying peaceful views of your expansive property. Designed with functionality in mind, the home offers 4 bedrooms and 4 bathrooms, including a main floor primary suite with a luxurious ensuite featuring a large shower, soaker tub, and walk-in closet. Two additional bedrooms on the main floor are connected by a stylish 5-piece Jack and Jill bath. Above the garage, the loft provides a private bedroom retreat with its own walk-in closet and full bathroom. From the attached 2-car garage, step into a large mudroom with laundry perfect for country living. The full lower level is insulated, has a rough-in for a 4-piece bathroom, and is ready for your personal finishing touches. Located in the heart of Douro-Dummer known for its rolling landscapes, friendly community, and easy access to outdoor activities this property is just 15 minutes from Peterborough, offering the best of both convenience and rural charm. Don't miss this incredible opportunity to call this picturesque piece of the Kawarthas home! (id:60365)
73222 Reg Rd 27 Road
Wainfleet, Ontario
Discover the perfect blend of country living and outdoor adventure at this inviting 3+1 bedroom bungalow, set on a generous 0.55-acre riverfront lot. Enjoy direct access to the Welland River for fishing, kayaking, boating, or simply soaking in the serene waterside views. Inside, the home features a bright, open-concept living and dining area with a cozy fireplace, while the updated kitchen boasts ample storage and soft-close drawers - perfect for preparing meals with a view of the river. Three spacious bedrooms and an updated 4-piece bathroom complete the main floor, while the finished lower level offers a large rec room, additional bedroom or home office, and plenty of storage. Step outside to unwind on one of the multiple decks, watch the kids play safely in the fenced yard, tend to your chickens, or float along the river. A double garage and wide gravel driveway provide ample parking. Whether you're a first-time buyer, downsizer, or nature enthusiast, this well-maintained, move-in-ready home offers a peaceful riverside retreat just minutes from town amenities. Don't miss your chance to enjoy all that riverside living has to offer! (id:60365)
17 Tews Lane
Hamilton, Ontario
Welcome to over 7,000 total square feet in one of the areas most sought-after estate neighbourhoods just minutes from Spencer Gorge Conservation Area. This home doesn't just check boxes, it rewrites the list. Step inside to a spacious foyer with a walk-in closet that sets the tone for the expansive rooms and views to come. The main floor is an entertainers dream with a huge living room, elegant dining room with coffered ceiling, sunroom with walk-out to the patio, and a family room anchored by a cozy gas fireplace. The large kitchen steals the show with generous backyard views and room to create any meal you can imagine. Finished entertaining? Retreat to the primary suite the size of some condos - complete with his-and-her walk-in closets and not one, but two spa-worthy ensuites with heated floors. Another main floor bedroom also has its own ensuite, perfect for guests or extended family. Upstairs adds two large bedrooms, a bonus room, a solar-tube lit four-piece bathroom, and even a walk-in attic for storage. A commercial-grade washer/dryer has your back when laundry day comes. Car lover? The three-car garage with exposed aggregate driveway includes a heated workshop and wheelchair lift for accessibility. Outside, enjoy 1.4 acres of privacy and garden views. The basement with over 3,000 square feet is ready for your theatre, gym, or wine cellar. Efficient geothermal heating/cooling, two water heaters, reverse osmosis, and 400-amp service make you future-ready. RSA. (id:60365)
23 Scarletwood Street
Hamilton, Ontario
1-bedroom, 1-bathroom lower unit in home FOR LEASE! This beautiful, executive home is located in the desirable Heritage Hills neighbourhood on Stoney Creek mountain. Situated close to all amenities, including shopping, schools, and highway access. This modern lower unit showcases large windows and lots of upgrades. The custom kitchen offers lots of cabinetry, quartz countertops, and custom lighting. A convenient island with a butchers block countertop and stainless steel appliances complete the open-concept kitchen. The living room area provides loads of space to cozy up after a long day. The bedroom offers a convenient ikea pax system for an organized closet. Book your private showing today! Contact us for MORE information!? (id:60365)
1 - 49 Ontario Street
Grimsby, Ontario
Welcome to the largest unit at Carnegie Lofts a stunning blend of heritage charm and modern design! This one-of-a-kind 1- bedroom (easily divided into multiple rooms), 2-storey loft plus basement, crafted by the highly respected local builder, Phelps Homes, is a true standout and the initial show-home of Carnegie Lofts. From the moment you enter through your private, street-level entrance, you'll be greeted by a spacious 8 x 7 foyer -something you won't find in any other unit. The open-concept main floor features soaring 10-foot ceilings, gleaming hardwood floors, and a contemporary kitchen with breakfast bar and pendant lighting, overlooking the living area -perfect for cooking and entertaining. A convenient 2-piece powder room rounds out the space, while large windows flood the area with natural light, highlighting the unique character and warmth throughout. Upstairs, you'll find an oversized loft bedroom -an incredible retreat. Be impressed by the huge 10 x 8 walk-in closet, which was once the buildings elevator shaft -it still features the original antique wood elevator doors! The spacious 4-piece ensuite with soaker tub and separate shower, and the tucked-away laundry area make the upper level as functional as it is stylish. Need extra space? There's also a full basement that offers plenty of room for storage and the potential to finish it into a rec room or additional bedrooms. As a resident, you'll have access to a beautifully landscaped courtyard with BBQs and seating -perfect for summer days. Enjoy the ultimate convenience of living just steps from downtown Grimsby's shops, restaurants, and parks, with the Lake only a short distance away. Plus, with quick access to the QEW, commuting couldn't be easier. This is your chance to own a truly unique piece of Grimsby's history, in the largest unit available at Carnegie Lofts. Don't miss out on this rare gem! (id:60365)
26 Bentgrass Drive
Welland, Ontario
Welcome To 26 Bentgrass Dr! This Stunning Freehold Townhome Has A Walking Path With Steps Leading To The Welland Canal. You'll Fall In Love With The Bright And Spacious Open-Concept Main Floor With Large Windows, Modern Eat-In Kitchen With A Separate Breakfast/Dining Area, 3 Beds / 2.5 Baths Including A Master Bedroom With 4 Pc Ensuite. Amazing Neighbourhood, Easy Access To Hwy 406, Quiet Lifestyle Near Scenic Biking/Walking Trails, Wine Country, Orchards, Shopping, Golf Courses And Iconic Destinations Like Niagara Falls And Niagara-On-The-Lake. A Rare Find: Convenient Garage Bin Storage Nook And A Man Door Providing Direct Access To The Backyard - An Exclusive Feature That Truly Sets This Home Apart. (id:60365)

