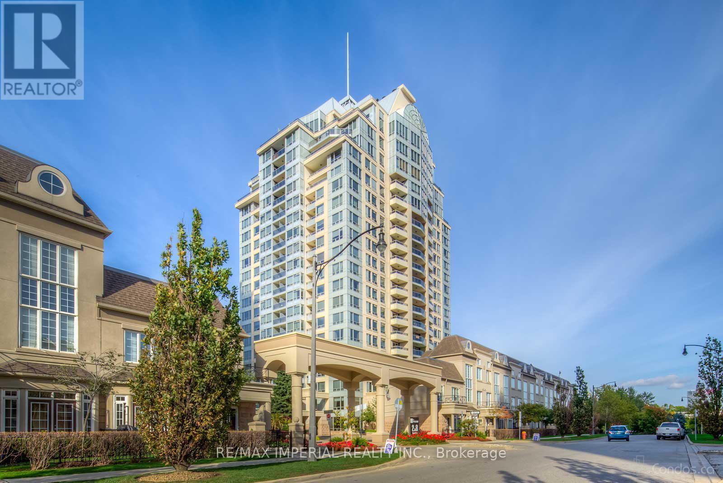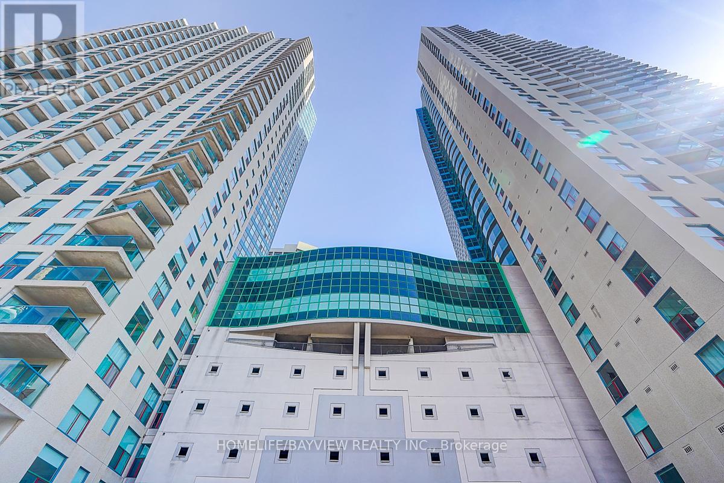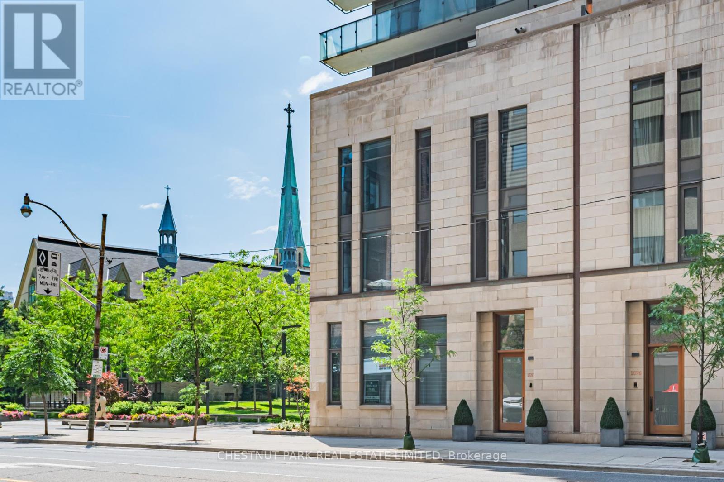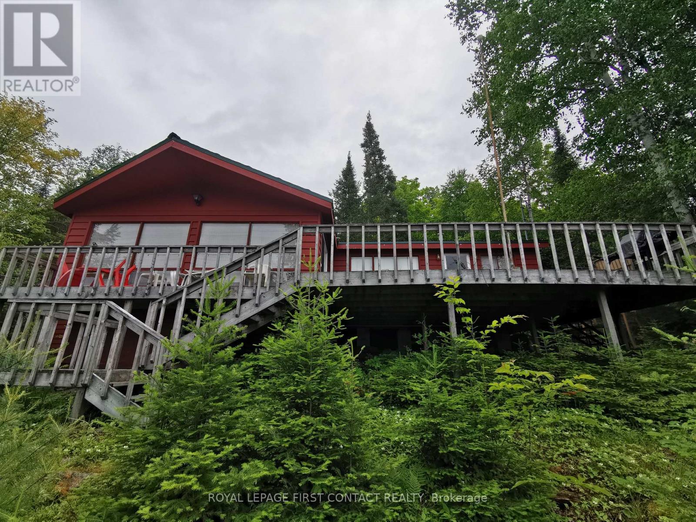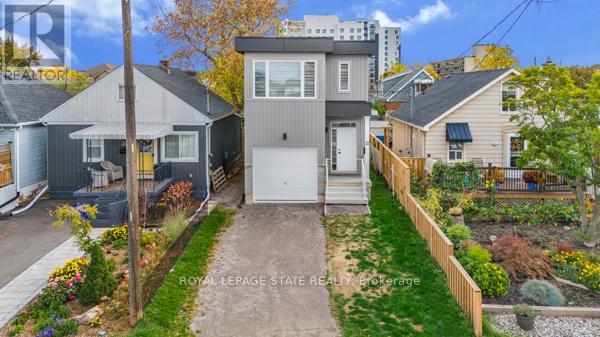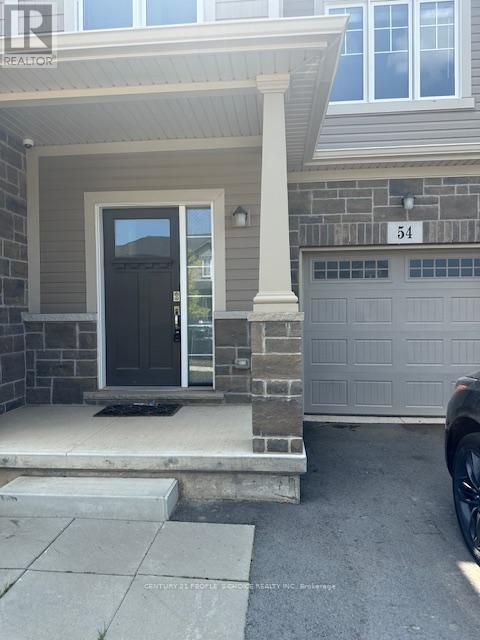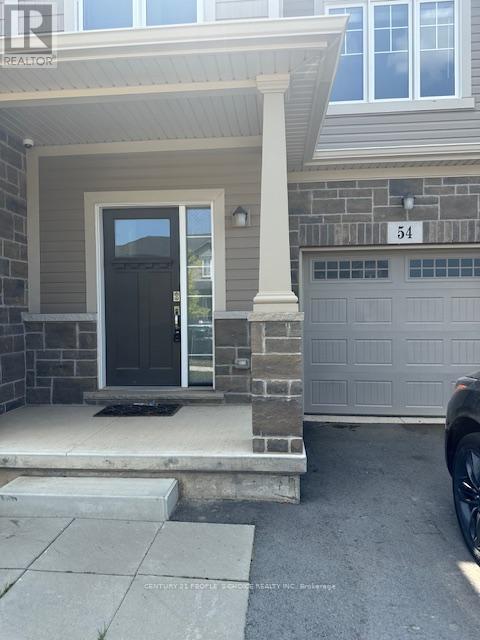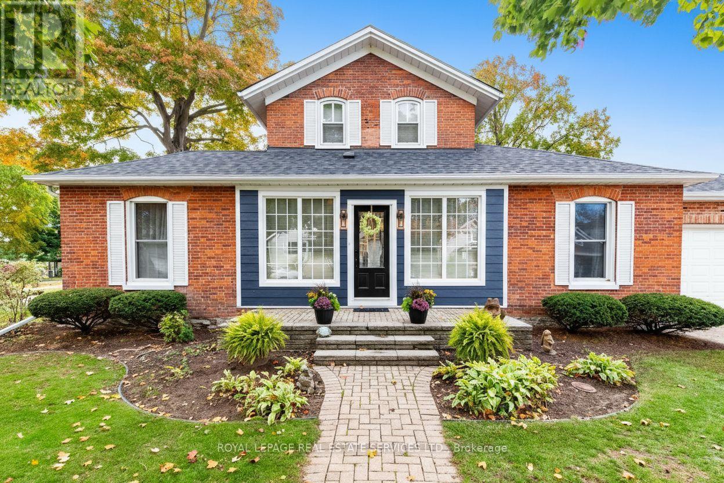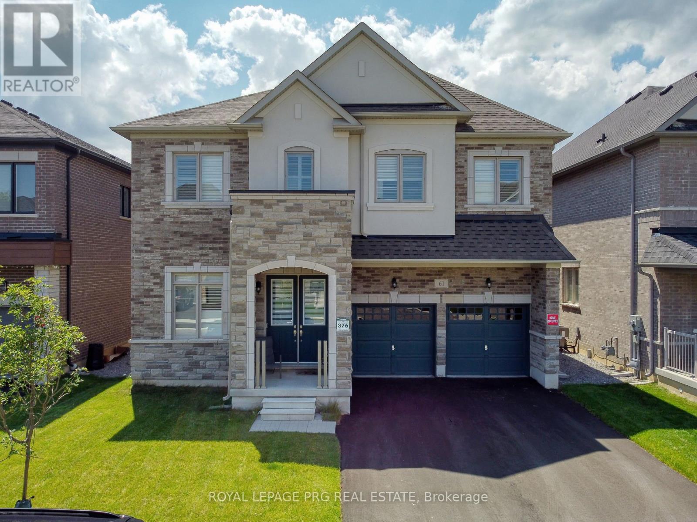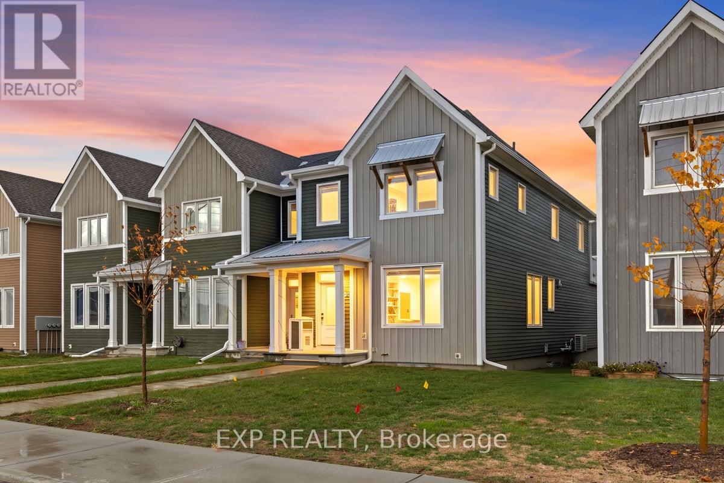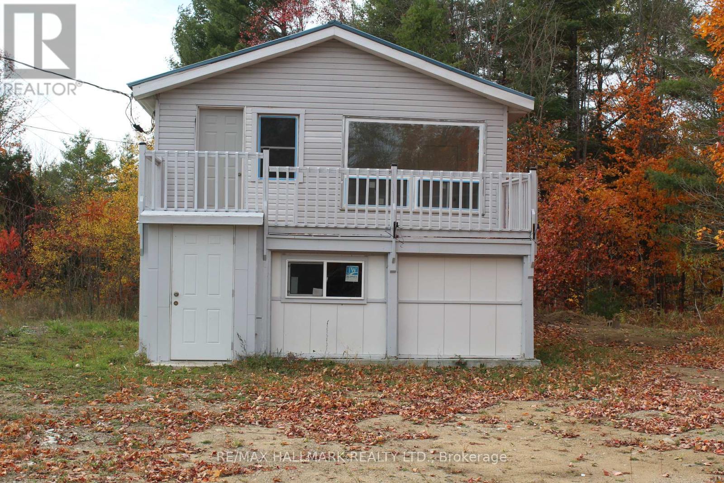1906 - 8 Rean Drive
Toronto, Ontario
Live in Luxury at the Prestigious Chrysler Building at New York Towers in the Highly Sought after Bayview Village Community! This Sun-Filled, Modern Corner Suite offers a Thoughtfully Designed Split 2 Bedroom, 2 Bathroom Layout with Unobstructed South, East, and North Views. A Rare Highlight is the Combination Terrace Accessible from Both the Living Room and Second Bedroom Perfect for a Patio Set and Entertaining. The Home Features a Functional Living Space, and comes with an Rare Find Tandem 2 Parking Spots plus 1 Locker for all your Parking and Storage Needs. Beautifully Maintained and Managed. Residents Enjoy Access to the Activity-Packed Liberty Club with First-Class Amenities including an Indoor Pool, Sauna, Hot Tub, Gym, Billiards, Ping Pong, Virtual Golf, Guest Suites, and more. All Utilities are Included, NO More Utility Bills! Conveniently located just steps from Bayview Subway, Bayview Village Mall, YMCA, IKEA, North York General Hospital, and Fairview Mall, with quick access to Hwy 401. A perfect Blend of Comfort, Convenience, and Elegance. Your Ideal Home Awaits. Must See! (id:60365)
1007 - 99 Harbour Square
Toronto, Ontario
One York Quay SE Corner, Lake ViewsApprox. 1,200 sq. ft., full lake views from all rooms, freshly painted with new flooring. Steps to downtown, Harbourfront, shops, and entertainment. Amenities: restaurant, gym, pools, sauna, concierge, shuttle to Union, guest suites. All-inclusive fees with internet & cable. No pets. (id:60365)
11 - 1074 Bay Street
Toronto, Ontario
This prestigious Yorkville luxury townhouse offers an unrivaled fusion of style and convenience. An exquisite residence showcasing impeccable craftsmanship & designer finishes with numerous upgrades throughout. Ideally situated in sophisticated Yorkville and just steps to the designer boutiques along Bloor, world-class dining, U of T & easy access to transit, this home epitomizes refined urban living at its finest. A Sun Filled Corner Suite with floor to ceiling windows and an interior design that is as functional as it is elegant with nearly 3000 sq ft of interior living space and soaring 10 ft ceilings on the main level. With 3+1 bedrooms & 4 bathrooms and 1 of only 6 townhouses in the complex with a coveted south-facing view, this property offers a serene & picturesque backdrop thats rare to find in the city. Enjoy cooking in the beautiful open concept Irpinia kitchen with ample storage space and a pantry and features top-of-the-line appliances by Sub Zero & Wolf. The open concept design is complemented by soaring 10 ft ceilings on the main level and a custom glass stairwell connecting each level. A standout feature is the private ensuite elevator, allowing for effortless movement between all levels. The 2nd floor features a flexible floor plan with an oversized family room (could be converted to another bedroom if desired) while a 2nd bedroom with a 4 piece ensuite bathroom & an oversized laundry room with storage and a 3 piece hall bathroom complete the 2nd floor. The primary suite sits atop of the townhouse with a luxurious spa-inspired custom 5 piece ensuite bathroom, walk-in closet & more customized built-in closets. Relax, entertain & unwind on the beautiful rooftop terrace with BBQ hookup and fire table, room to lounge & dine in privacy with a canopy above. A rare 3 private car garage and a lower level with a mudroom and plenty of storage add to the functionality of this home. (id:60365)
992 Porter Landing Road
Parry Sound Remote Area, Ontario
Incredible Rustic Waterfront Cottage. Classic Rugged Rock And Pine, Elevated/Panoramic Restoule Lake, Open Great Room With Vaulted Ceilings, Fireplace And Huge Windows Offering Beautiful Views From Anywhere In The Living, Dining And Kitchen Area. Truly A 'knock Your Socks Off''Panoramic View That Compels Owners And Guests a Like to Gaze Over The Beautiful Waters, Rugged Granite And Towering Pines That Is The Allure Of This Highly Sought After Part Of The North Ontario **EXTRAS** New metal roof, new septic system, massive deck - 16x22 all principal rooms over look the lake, private drive with lots of parking, new docks (id:60365)
180 Locke Street S
Hamilton, Ontario
LOCKE-D & LOADED!!! This newly built out SCORE PIZZA franchise location is in Hamilton's prime dining and shopping neighbouhood of Locke St in Kirkendall! Score Pizza is a fast-casual pizza experience where you can create your own custom-built, unlimited topping pizza for one low price in under ten minutes from start to finish. Our custom, build your own salads, stone fired sandwiches, house made lemonades, local craft beer & wines make Score Pizza a perfect spot for a quick business lunch, family dinner or even date night. Our team's attention to detail extends well beyond the food with a carefully-considered, forward approach to restaurant design and atmosphere that elevates our customers' overall experience. (id:60365)
37 Delena Avenue S
Hamilton, Ontario
Bright and spacious 2-story home built in 2023 featuring 3 generous bedrooms and 2.5 bathrooms. Each bedroom includes its own walk-in closet, providing ample storage space. The open and airy layout offers plenty of natural light throughout. The basement features a separate entrance, oversized windows, and a rough-in for a future bathroom- ideal for an in-law suite or additional living space. Conveniently located close to highways, shopping, and all amenities. (id:60365)
54 Lymburner Street
Pelham, Ontario
Mountain view built, Briar Model 1339 sq feet 3 BR, 2+1 bath, 2 story row-town w/att. garage, open-concept living, Enter thru a welcoming foyer, main floor powder room, kitchen open to dining area and Great room (patio doors to large rear yard). , S/S appliances, Laundry room in 2nd Floor, primary BR w/ full ensuite & WIC. Close to Niagara college/Brock University/Library/Meridian Performing Arts Centre, all amenities.422/2000 (id:60365)
54 Lymburner Street
Pelham, Ontario
Mountainview Built, Townhouse in this Pelham Fonthill Community. Open Concept Kitchen with Dining. 3 Bedroom, Master with ensuite and W/I close. Close to schools, community center, public transit, shopping, restaurants and much more. Tenants pay 100% of the utilities (Heat, Hydro, Water and Hot Water Tank Rental) (id:60365)
141 Main Street
St. Catharines, Ontario
Welcome to beautiful, historic Old Town Port Dalhousie! This charming lakeside community offers the perfect blend of small-town warmth and modern convenience. Just minutes from shopping, banking, healthcare, emergency services, golf, fishing, scenic trails, beaches, restaurants, wineries, public transit, and the local library, everything you need is close at hand. Enjoy the vibrant waterfront lifestyle with the magnificent Port Dalhousie Yacht Club, the iconic piers, and famous Lakeside Park, home to its beautiful beach, breathtaking sunsets, and the beloved historic antique carousel, all just steps away. Relax on your side deck and take in water views of the Royal Henley rowing course on Martindale Pond, a picturesque setting that captures the true essence of Niagara living.This home has been beautifully upgraded throughout since 2023: featuring fresh paint, new hickory hardwood flooring, and new windows in the main-floor bedrooms. The main bathroom has been completely remodelled with modern finishes. The kitchen boasts brand new stainless steel appliances, including a fridge, stove, and dishwasher. Major updates include a new roof (2023), Hardie board plank siding (2025), a new fenced side and backyard, and updated exterior lighting.The property offers ample private parking with two interlock driveways and an attached oversized double garage, fully insulated and equipped with radiant heat, industrial shelving, and an I-beam with a come along, perfect for the hobbyist or craftsman.Conveniently located just 15 minutes from Niagara-on-the-Lake, 25 minutes from Niagara Falls, and about an hour from downtown Toronto, this home offers the perfect balance of tranquil lakeside living and easy access to vibrant destinations. Lifestyle, location, and endless amenities await you in this exceptional Port Dalhousie home. (id:60365)
61 Cattail Crescent
Hamilton, Ontario
PRICED TO SELL! Stunning Home Built By Quality Builder Green park Homes Just 3 years new,Premium 47' wide Lot North east facing with a massive 145 feet deep backyard, over 3502 sq ft (Main & Upper) Located on a quiet street near parks and trails in the neighborhood. Great Layout, 5 Bed 4 Baths Plus Flex room on 2nd Level .Upgraded10' Ceiling Main Floor & 9' ceilings 2nd Level. Main floor Spacious Library Ideal for Work From Home or A Bedroom with ensuite access-including two full ensuite and a Jack-and-Jill shared bath on 2nd Level . Primary Bedroom With A Great Sized Walk-In Closets And A Spa-Like 5 Piece Ensuite With His/Her Sinks, Soaker Tub And A standing shower . Dream Like Chef's Gourmet Kitchen , Granite Counter, and Huge Center Island W/Breakfast Bar* Custom Wall to Extended Cabinetry For Additional Utility and Storage* With Overlooking One of the largest Fenced Backyard, Family Room With Gas Fireplace ,24 x 24 Ceramic ,Double-car garage and an unfinished basement with potential for a recreation room or home gym . **No sidewalk**The Home is Located Close to High Ranked Schools, Community Center, Hwy 403/407, Groceries, Shopping Plazas, GO station, Public Transit And All Amenities* Do Not Miss Your Chance To Own This Stunning Home In Waterdown * (id:60365)
6347 Perth Street
Ottawa, Ontario
Welcome to 6347 Perth Street - a 2021-built end-unit townhome in the charming village of Richmond. Step inside to an open-concept main floor flooded with natural light and finished with elegant hardwood flooring. The spacious living and dining areas flow seamlessly into a stunning kitchen featuring quartz countertops, stainless steel appliances, and a walk-in pantry-a true heart of the home.Head upstairs to a bright loft area that opens onto your private balcony, perfect for morning coffee or evening unwind. The primary bedroom offers a walk-in closet and a sleek ensuite bath with quartz finishes. Two additional bedrooms, a second full bath, and convenient upper-level laundry complete this floor. Downstairs, the fully finished basement provides extra living space-ideal for a family room, gym, or home office. With inside access to the double car garage, over 2,000 sq.ft. of finished space, and quick possession available, this home is move-in ready and waiting for you to make it yours. (id:60365)
2269 Henderson Road
Frontenac, Ontario
Welcome to 2269 Henderson Rd, Arden, on a property where rustic charm is perfectly blended with full-scale modern renovation. This stunning 3-bedroom, 2-bathroom ,has been completely rebuilt from the studs up, offering atrue move-in ready experience on a sprawling 4-acre oasis.Step inside to discover a brand-new interior featuring an open-concept kitchen equipped with all new appliances,fresh flooring throughout, and abundant natural light from new windows and doors. The thoughtful layout includes adedicated kids' playroom, a practical cold room, and access to a new balcony-perfect for enjoying the serenesurroundings.This home is not just beautiful; it's built for efficiency and peace of mind. Key updates include a new 200-Amp electrical panel, all-new plumbing and electrical wiring, an energy-efficient heating and cooling system owned, a newsubmersible pump and pressure tank, and an owned hot water tank.Nestled in a highly desirable area, this retreat is less than 6 km from Spring Wood Cottages Resorts and local lakes,offering endless recreational opportunities. With Ottawa approximately 1 hour and 15 minutes away and Torontoabout 2.5 hours, you can enjoy the best of country living without sacrificing connectivity. (id:60365)

