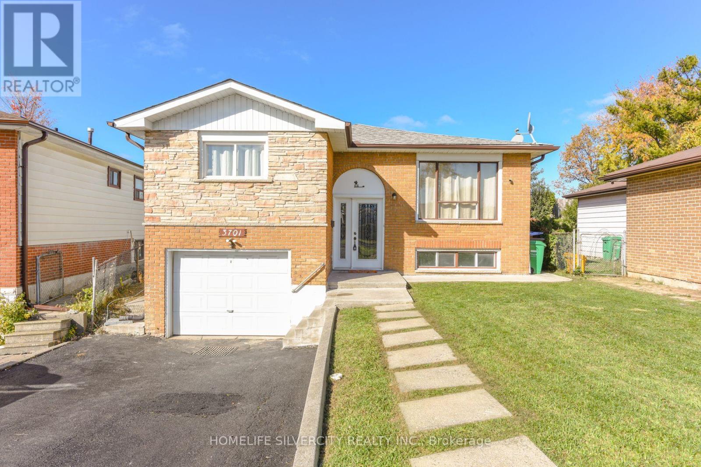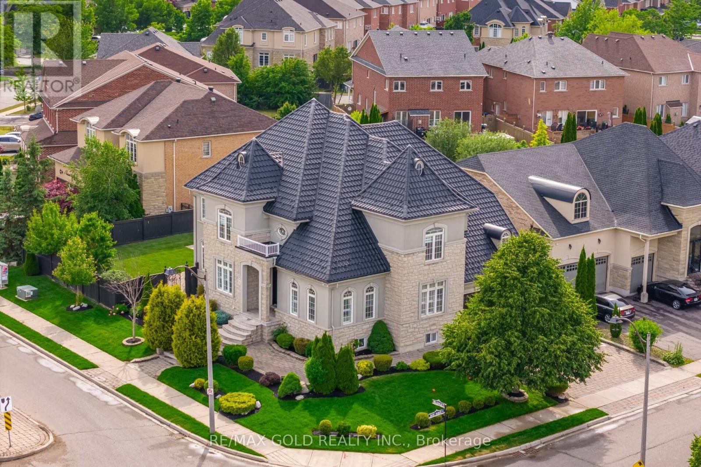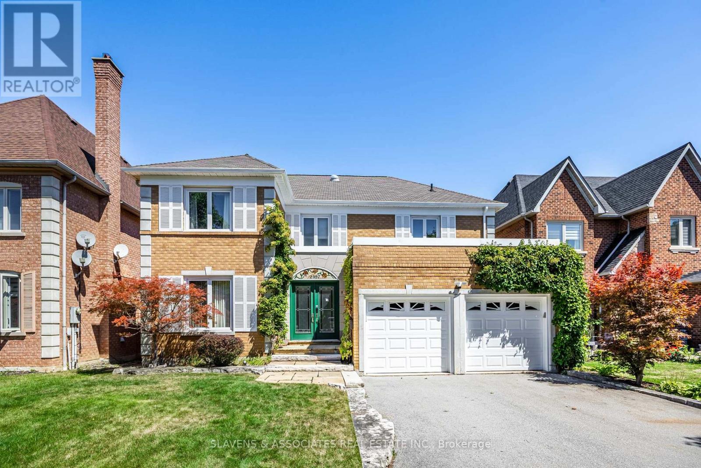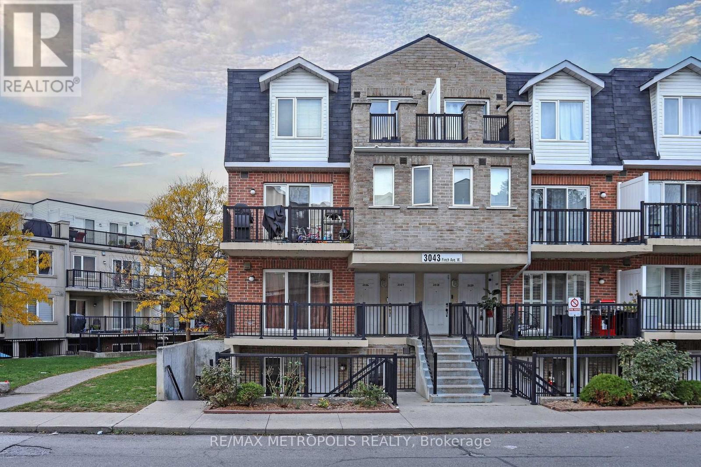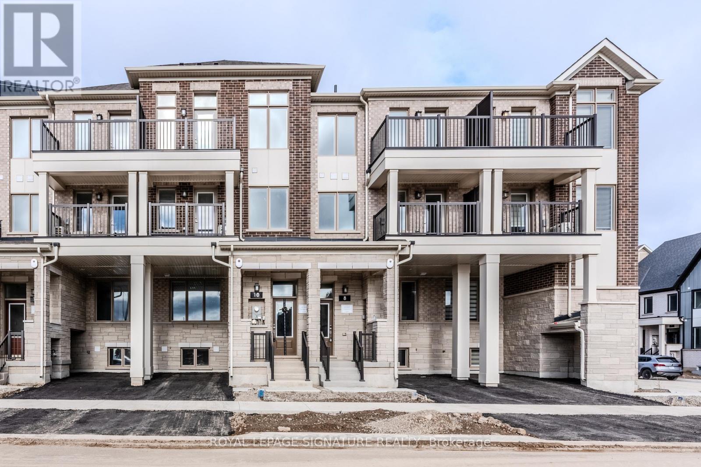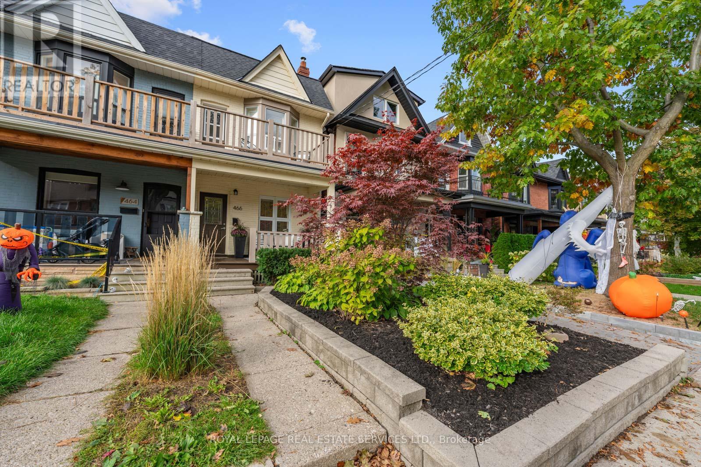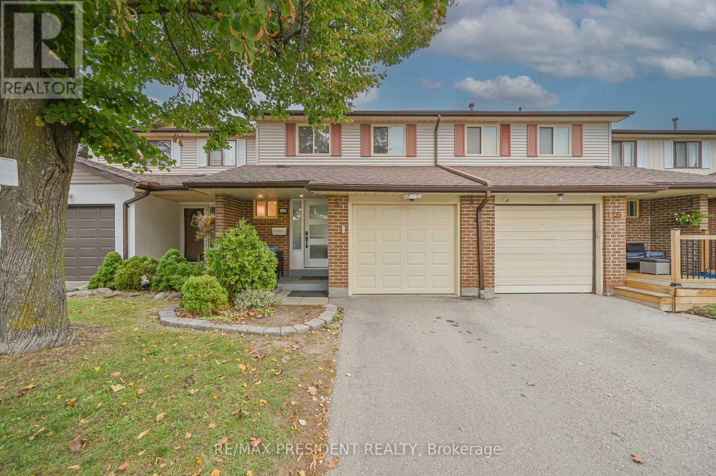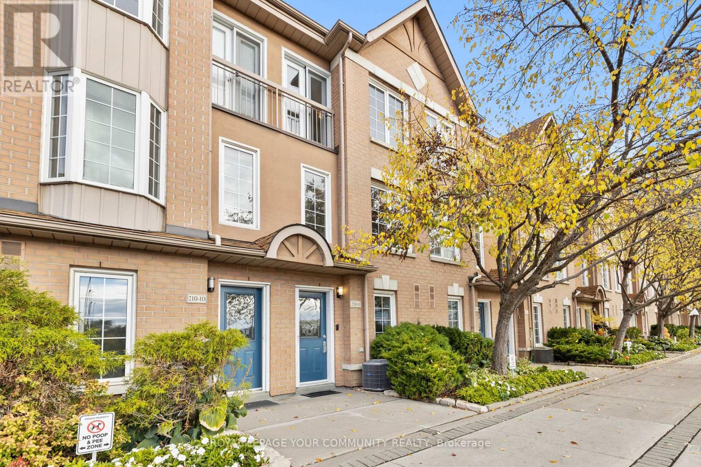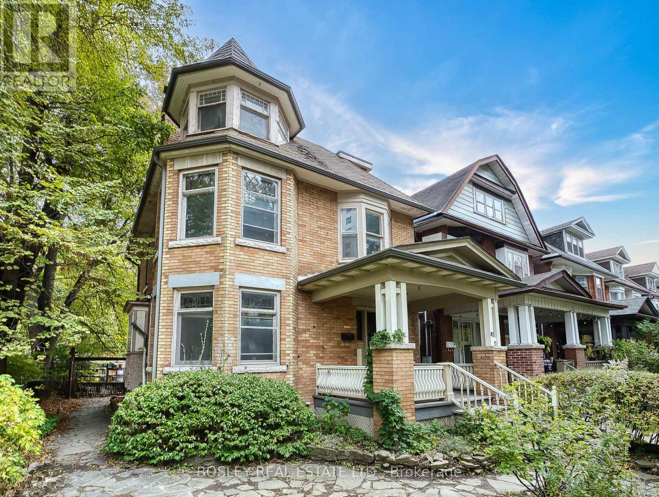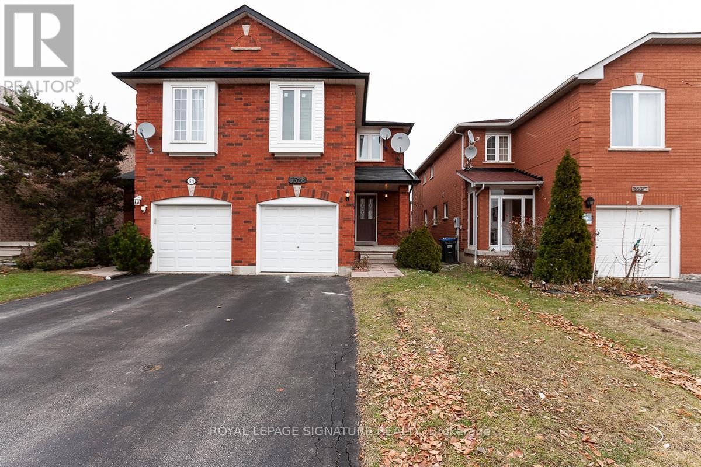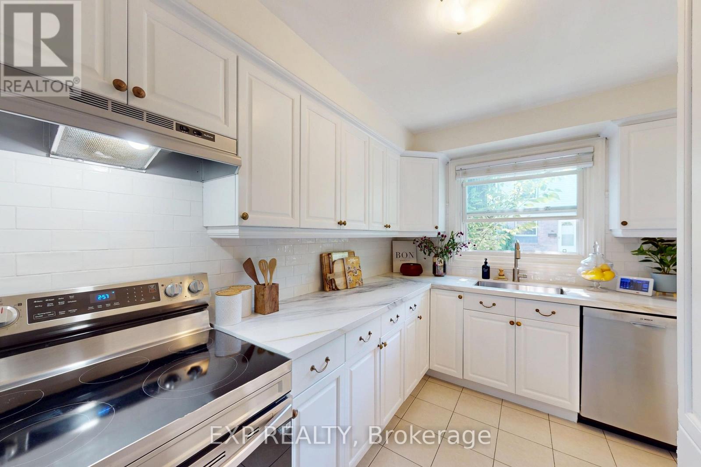1544 Kirkrow Crescent
Mississauga, Ontario
Exceptional opportunity to own a beautifully upgraded home with over $100,000 in premium renovations, ideally situated in the heart of Mississauga! This sun-filled, meticulously maintained property offers a perfect blend of luxury, functionality, and location. Passive Income from Solar Pannels. Enjoy a modern layout featuring an upgraded kitchen with quality finishes, elegant flooring, stylish staircase, and a fully renovated third washroom and powder room. The spacious family room is perfect for both everyday living and entertaining.Additional highlights include upgraded garage door, energy-efficient tankless water heater (owned), extra attic insulation, and income-generating solar panels a smart investment for long-term savings. The finished basement with a separate entrance and private bedroom for multigenerational living. Located in a high-demand neighborhood near major highways, top-rated schools, parks, shopping, and transit everything you need is just minutes away. This is your chance to own a move-in ready home that truly checks all the boxes! (id:60365)
3701 Keenan Crescent
Mississauga, Ontario
Welcome to 3701 , Keenan cres. This house has four good size bedrooms & two and half washroom ideal for first time home buyer & investors with good rental income potential. Freshly painted in neutral colours.New floors 2024, New quartz counter top & quartz back splash 2025, new fridge 2024, New laundry 2025, New powder room2024, main washroom & basement washroom has new vinyl floors.New faucets & new quartz counter top & sink, Basement kitchen was done 2024, Hot water tank replaced 2024,lot of pot lights.its close to all amenities , school & mart, property was previously rented at a reasonable price .Freshly painted asphalt driveway. Home inspection report available . (id:60365)
2 Belleville Drive
Brampton, Ontario
Aprx 4200 Sq Ft!! Come & Check Out This Upgraded & Freshly Painted 3 Car Tandem Garage Detached House With Stone & Stucco Exterior, Built On A Premium Corner Lot With Full Of Natural Sunlight. Comes With Fully Finished Legal Basement With Separate Entrance Registered As Second Dwelling. Main Floor Features Separate Family Room, Sep Living & Sep Dining Room. Hardwood Floor & Pot Lights Throughout The House. Huge Den & 3 Pc Full Washroom On The Main Floor. Upgraded Kitchen Is Equipped With Quartz Countertop, Brand New S/S Appliances & Center Island. Second Floor Offers 4 Good Size Bedrooms & 3 Full Washrooms. Master Bedroom With 5Pc Ensuite Bath & Walk-in Closet. Finished Legal Basement Offers 3 Bedrooms, Kitchen & 2 Full Washrooms. Separate Laundry In The Basement. Fully Upgraded House With Brand New Tiles In Kitchen, Breakfast Area & Foyer. 9 Ft Ceiling On The Main Floor & Basement, Metal Roof, Beautifully Landscaped, Brand New Laundry (Both On Main Floor & Basement). New AC 2.5 Ton (2024), Furnace (2024). (id:60365)
2397 Marisa Court
Mississauga, Ontario
Welcome to 2397 Marisa Court - a distinguished residence nestled in the highly sought-after Sheridan / Sherwood Forrest neighbourhood of Mississauga. This elegant home perfectly balances timeless curb appeal with modern comfort, offering an ideal retreat for the growing family or discerning buyer seeking both sophistication and everyday practicality. Step inside to a spacious, light-filled foyer leading to generous principal rooms. Hardwood floors flow seamlessly throughout the main level, creating a warm and welcoming atmosphere. The formal living and dining rooms provide refined spaces for entertaining, while the adjoining kitchen and open-concept family room invite relaxed, casual living. The large, family-sized kitchen features stainless steel appliances, a bright breakfast area, and direct access to the outdoor patio and expansive landscaped backyard - complete with your very own swimming pool. Perfect for summer gatherings, weekend barbecues, or quiet mornings with coffee in hand. This home has been designed with accessibility in mind, the main floor offers full wheelchair access, including a lift from the garage and a luxurious roll-in steam shower, ensuring both comfort and independence. Upstairs, discover multiple well-appointed bedrooms, including a luxurious primary suite with a six-piece ensuite and spacious walk-in closet. Additional bedrooms offer ample comfort for family or overnight guests. Tucked away on a quiet cul-de-sac, 2397 Marisa Court backs onto lush greenery, offering exceptional privacy and serenity. Enjoy proximity to top-rated schools, scenic parks, walking trails, and public transit - all just minutes from major highways and the GO Station for effortless commuting. The Sherwood Forrest community is renowned for its mature tree-lined streets, strong neighbourhood spirit, and convenient access to shopping, dining, and prestigious post-secondary institutions.2397 Marisa Court - where timeless elegance meets modern family living. (id:60365)
2025 - 3043 Finch Avenue W
Toronto, Ontario
Fabulous Corner-End Unit on a Corner Lot in Harmony Village! *Bright, well-maintained 2-bedroom, 1-bath unit with 773 sq. ft. of functional living space *Modern open-concept layout with plenty of natural light *Freshly painted with new laminate floors and quartz countertop *Ensuite laundry for added convenience * Open terraces at front and back plus a private balcony for relaxing or entertaining * Includes parking and locker for extra value and storage *Prime location near 24-hour TTC, upcoming Finch West LRT (2025), Costco, schools, parks, Humber River trails, and everyday amenities nearby. Come and see! (id:60365)
10 Timberfall Drive
Brampton, Ontario
Welcome to a Brand new, never lived in 3+1 bedroom townhome with 4 bathrooms by A+ builder Caivan! Located in a prime, fast-growing North West Brampton neighbourhood. This bright, open-concept home offers approximately 1,700 sq. ft. of thoughtfully designed living space, featuring a modern kitchen + breakfast area that flows into the living and dining rooms - ideal for entertaining and everyday life. Upstairs the primary bedroom is a private retreat with ensuite bath, well sized walk-in closet and private balcony; 2nd floor has two well-sized bedrooms share a full bath and a Laundry adding day to day convenience. The home comes with 2 generous sized linen closets for daily storage needs. The finished basement contains a fully equipped in-law suite with its own full bath, perfect for guests, extended family, home office or rental income. Located at Bovaird Drive & Mississauga Road in the new Arbor West community, you're minutes from Mount Pleasant GO Station for easy commuter access and enjoy future connectivity with the planned Highway 413 - excellent for buyers who want new-community living with evolving transit and highway access. Close proximity to golf course, schools and trails. Move into a modern, flexible home in a connected, master-planned neighbourhood. (id:60365)
466 Beresford Avenue
Toronto, Ontario
Welcome to 466 Beresford Avenue Set in the heart of Bloor West Village, one of Toronto's most family-friendly neighborhoods, this charming 3-bedroom, 2-bathroom semi-detached home offers the perfect blend of comfort, community, and convenience. Located within the highly sought-after Runnymede Junior & Senior, Humberside Collegiate, and St. Pius X school catchments, this pocket of prime Bloor West is a true gem - where children play freely on tree-lined streets and neighbors gather for countless community events throughout the year. Inside, the open-concept main floor is designed for easy living and entertaining, featuring three generous living, dining, and kitchen areas under soaring 9-foot ceilings. The spacious kitchen, impressive by Bloor West standards, includes ample cabinetry and counter space, with a convenient mudroom at the rear leading to a private fenced backyard. This outdoor oasis includes a gazebo-covered turf area, garden shed, and laneway parking. Upstairs, the sun-filled primary bedroom faces east and features floor-to-ceiling closets, while the two additional bedrooms offer excellent proportions and versatility for children, guests, or a home office. A four-piece family bathroom completes this level. The finished lower level provides flexible space for a movie lounge, gym, or home office, along with a convenient two-piece bathroom. Bloor West Village is one of Toronto's most family-friendly neighbourhoods, known for its vibrant community spirit, walkable streets, and cultural charm. Enjoy European bakeries, cafes, and boutiques, plus nearby High Park for nature and recreation. With top schools, safe streets, and easy TTC and UP Express access, it offers an ideal blend of city living and community warmth. From its generous layout to its unbeatable location and vibrant community spirit, 466 Beresford Avenue checks all the right boxes for West-End family living. (id:60365)
237 Baronwood Crescent
Brampton, Ontario
Beautiful 3 bedroom, 2 bath townhouse. Perfect home for a 1st time buyer/Investor. Location, Location Location! All brick unit located in central Brampton. This lovely gem features an updated kitchen with newer stainless steel appliances, quartz counters/backsplash and pantry. Minutes To Absolutely Everything (401, 410, public transit, Go Station, Bramalea City Centre and place of worship) Large Sun Filled Living/Dining area, Which leads out to a cozy backyard - perfect for entertaining a small group in the summer or a quaint space to relax. Family friendly neighborhood with children's parkette within the complex. (id:60365)
11 - 210 Manitoba Street
Toronto, Ontario
If you've been craving more space without giving up the benefits of condo living, this spacious and sun-filled condo townhouse might be exactly what you've been searching for. Tucked in the highly desirable Mimico, you're just minutes from the GO Station, Metro, Shoppers Drug Mart, and LCBO. You'll love the interior with brand new floors throughout the upper levels (carpet in May of 2025 and bedroom floors in April of 2025). Commuters will appreciate the convenience of nearby TTC stops and easy access to the Gardiner Expressway, putting downtown Toronto just 15 minutes by car or two short GO stops away. Peace of mind comes standard with gated entry, 24-hour concierge service, and an in-home security system. Enjoy hassle-free living with all exterior maintenance taken care of -from snow removal and landscaping to gardening and even annual garage and window cleaning. Mimico offers a lifestyle that blends comfort, community, and convenience. Grab a treat from the beloved San Remo Bakery or take a stroll to Humber Bay Shores, where waterfront paths, cafés, and restaurants make for the perfect weekend escape. (id:60365)
41 Tyndall Avenue
Toronto, Ontario
Charming Edwardian Duplex in South Parkdale! This spacious, character-filled home-circa 1911-sits proudly on a sunny corner lot and offers endless possibilities. Rich in period details, including stained and leaded glass windows, turret feature, two fireplaces, and hardwood floors. Currently configured as two separate units, this property is ideal for multigenerational living, investment income, or a seamless conversion back to a grand single-family home. Main Unit (Main + Basement) Private rear entrance opens to a large kitchen with granite counters and stainless steel appliances, and a powder room tucked away in the corner. Elegant principal rooms feature a spacious living room with a bow window and a formal dining room. The finished basement features heated floors, a generous bedroom, a 4-piece bath, and ample storage. Upper Unit (2nd & 3rd Floors) The character filled front foyer leads you to the second floor unit which is thoughtfully laid-out. The updated kitchen with quartz island opens into the dining and living areas with more stunning bow windows. One bedroom plus a bright east-facing sunroom ideal as a second bedroom or office, and a stylish 4-piece bath. The third floor features two additional bedrooms, including one with a walkout to a rooftop deck with treetop views. Bonus Features 4-car parking, abundant natural light from its corner exposure, and exceptional curb appeal in one of Toronto's most vibrant and historic neighbourhoods. Steps to Queen West, transit, shops, and the lake.A rare opportunity to own a versatile and beautifully preserved Edwardian gem! (id:60365)
5528 Antrex Crescent
Mississauga, Ontario
Beautiful 3 Bdrm Home Situated In Central Mississauga Location. Spacious Living/Dining, Family-Size Kitchen W/ Upgraded Stainless Steel Appliances With Quartz Counter. Master Bdrm Has Ensuite 4Pc &Walk-In Closet. Large 2nd & 3rd Bdrms. Finished Basement Has Huge Rec Room. No Sidewalk. Walk To Top-Rated Schools, Library, Community Centre. Mins Drive To Square One, Heartland, 403 & 401. Immaculate & Ready To Move In. (id:60365)
28 - 6699 Falconer Drive
Mississauga, Ontario
Welcome to this beautifully renovated 3-bedroom, 2-bath end-unit townhouse in the heart of Streetsville, Mississauga. Blending style and functionality, the open-concept layout features a modern kitchen with quartz counters, stainless steel appliances, renovated bathrooms, hardwood floors, and oversized windows that flood the home with natural light. The finished basement is an ideal retreat for family movie nights, while the landscaped patio off of the living room sets the stage for effortless entertaining. With thoughtful upgrades, generous storage, and low maintenance fees that include internet and cable, this home truly has it all. One exclusive parking spot with options for a second vehicle to park if needed. Set in one of Mississauga's most desirable neighbourhoods, Streetsville, the Village in the City offers a rare mix of charm and convenience. Stroll historic streets lined with shops, cafes, and restaurants, enjoy lively community festivals, and take advantage of top-rated schools, parks and trails. With shops, the GO Station and major highways just minutes away, commuting could not be easier. (id:60365)


