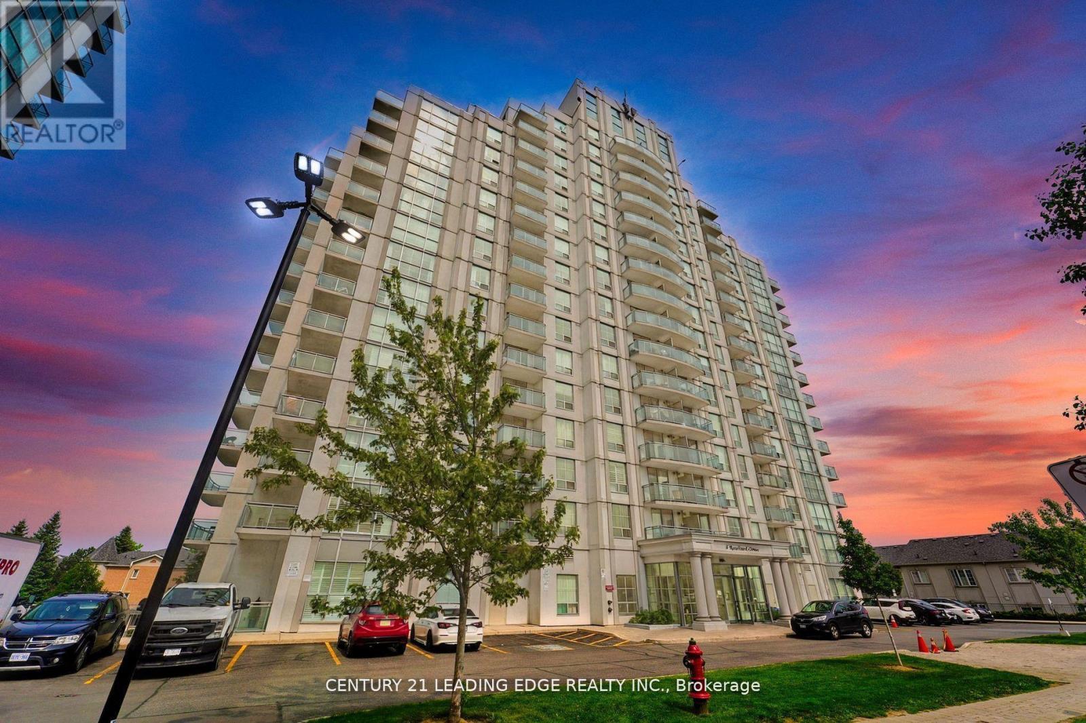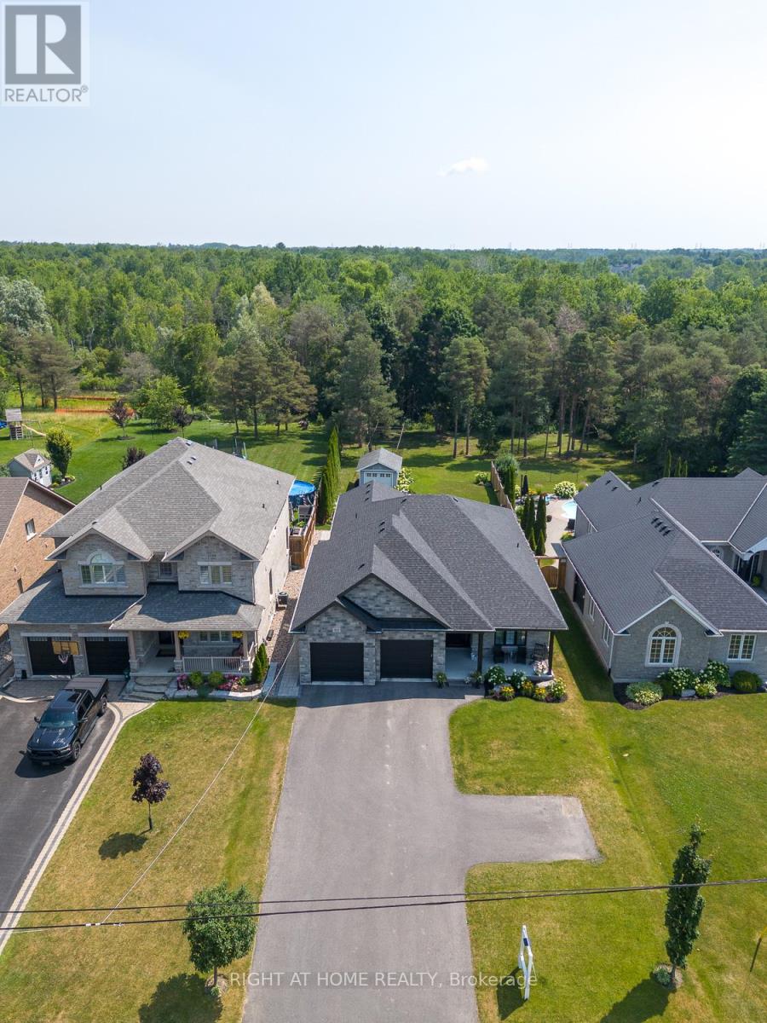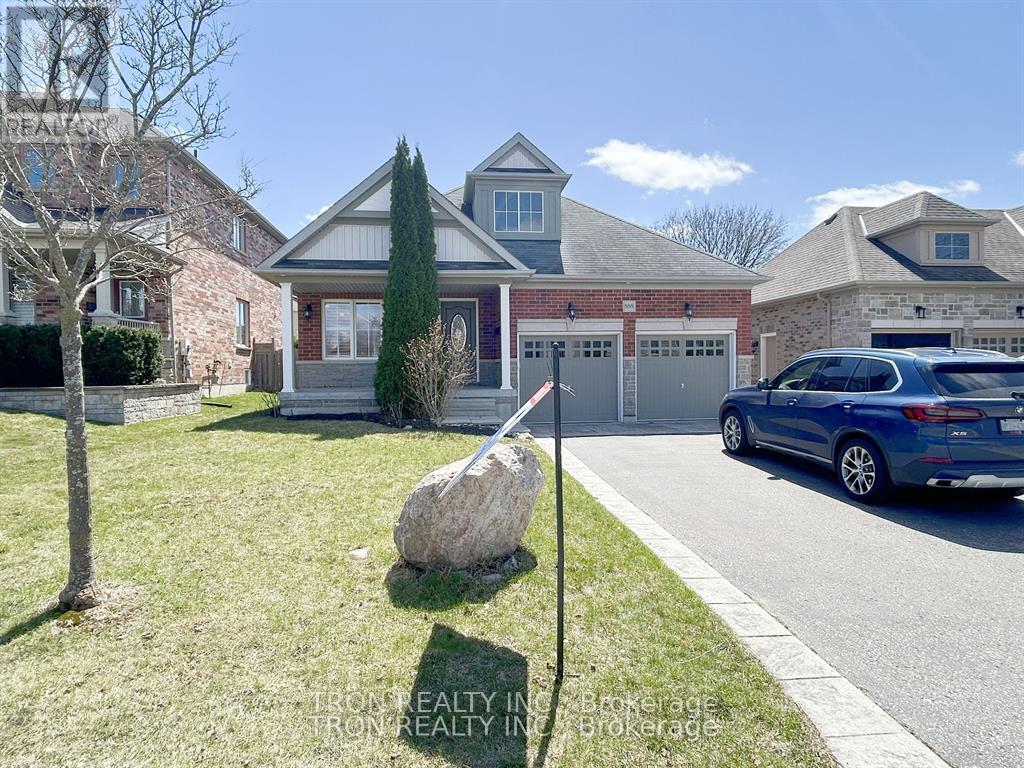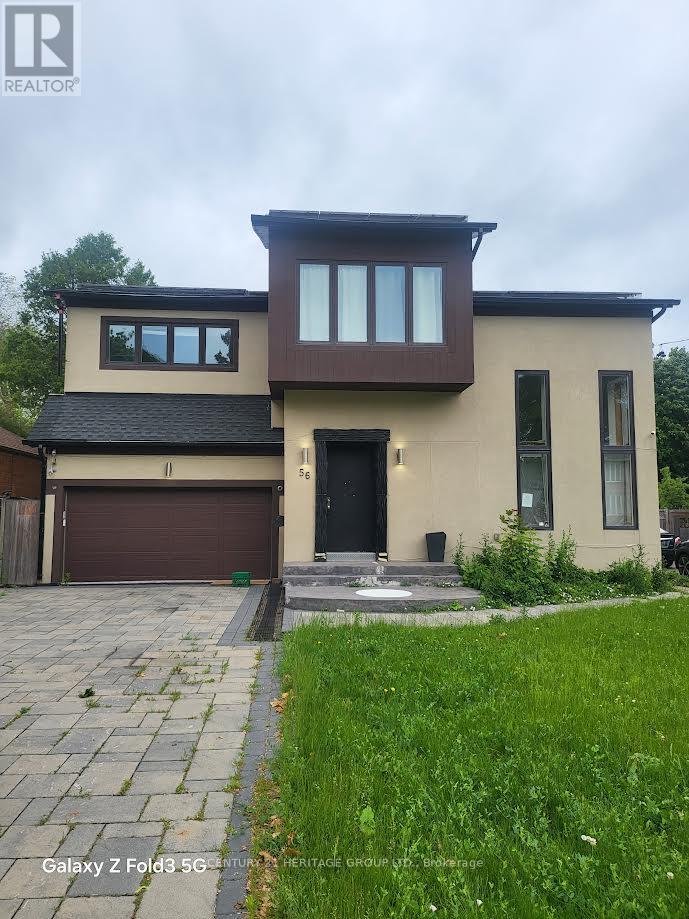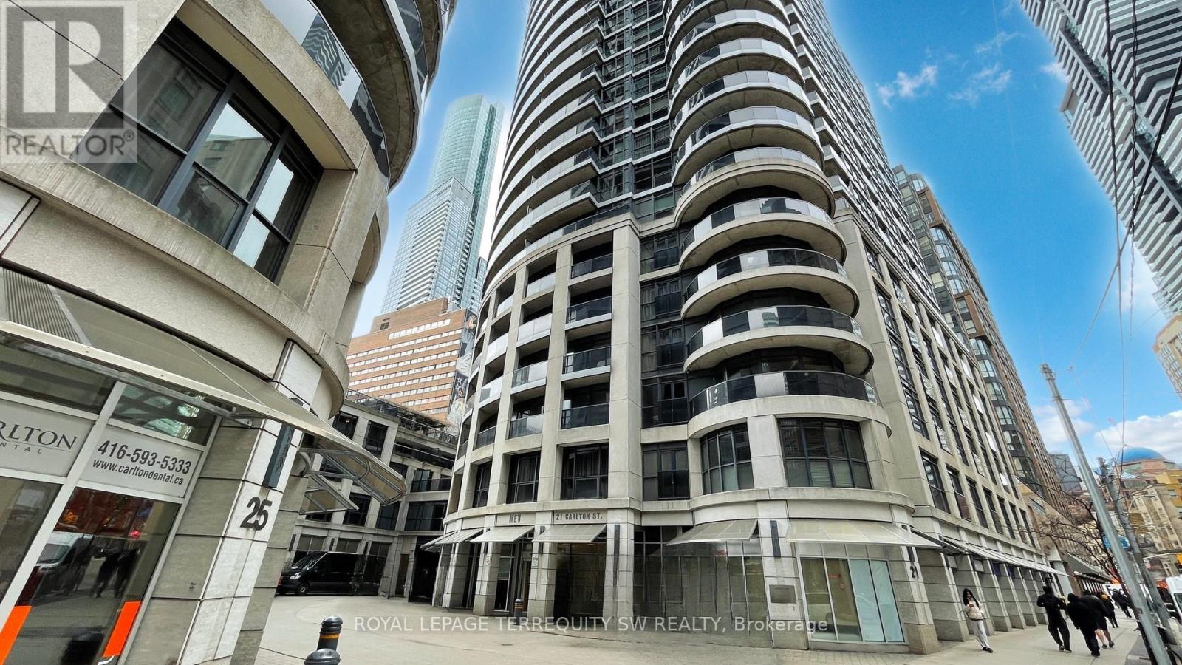9c - 8 Rosebank Drive
Toronto, Ontario
Welcome Home to Highly Desired Markham Place Condos. This Turnkey Rarely Offered 2 Bed 2 Bath Corner Suite boasts over 850 Sqft of Versatile Living Space. Enjoy a Functional Open Concept Floorplan with Modern Kitchen, Convenient Breakfast Bar and Upgraded Flooring Throughout. Spacious King-Sized Bedrooms with Double Closets will Fit Everything you Need. High Floor Premium combined with Large Windows Flood the Unit with Natural Light Throughout. Relax on your Private Balcony with Unobstructed Panoramic City Views. Building Amenities Include 24 Hour Concierge Service, Newly Renovated Fitness Center, Party/Event Room, Boardroom, and Games Room. Unit Includes 1 Underground Parking. Take Advantage of this Prime Location Conveniently Located Just Steps Away From TTC, 401 Hwy, Scarborough Town Centre, Centennial College, GO Station and More. Book your Showing Today! (id:60365)
3307 Trulls Road
Clarington, Ontario
Luxury Meets Nature in This Custom Built Home | Backing onto Protected Greenspace | Transferable Tarion Warranty | Thoughtfully designed & beautifully built by superior builder Stonefield Homes, this custom stone & brick bungalow offers the perfect blend of refined craftsmanship, modern comfort & natural beauty - all set on a generously sized lot, backing onto protected greenspace for unmatched peace & privacy. Inside, you're greeted by soaring ceilings, sun-filled living spaces & an open-concept layout that feels both airy & inviting. The heart of the home is a showpiece Raywal kitchen w/ quartz countertops, double wall ovens, a 36" electric cooktop & a large entertaining island. The space flows effortlessly into the great room, where a gas fireplace, coffered ceiling & expansive windows frame serene backyard views & flood the home w/ natural light. Elegant touches are found in every room from the hardwood floors & 7" baseboards, to the custom shutters, 6" crown molding & 84" sleek pocket doors. Pollard custom windows & doors elevate the build quality even further. The main floor offers 2 bdrms & 2 full baths, incl a private primary suite tucked into its own wing, complete w/ a walk-in closet & peaceful backyard exposure. Downstairs, the finished lower-level impresses w/ 9 ft ceilings, large egress windows, 3 add'l bedrooms, & a full bath. A hidden gem: the secure concrete room beneath the garage - a rare bonus space ideal for a workshop, wine cellar, safe storage, or hobby room. Step outside to a composite deck perfect for entertaining, surrounded by a fully landscaped yard filled w/ perennials & annuals. A hot tub pad w/ full electrical hookup is ready for installation, making outdoor relaxation easy. Every inch of this home reflects quality, care & comfort a truly rare opportunity to own a move-in-ready custom home in a coveted setting, built by a superior builder known for excellence, giving you the peace of mind that only a newer custom build can offer. (id:60365)
91 Patricia Avenue
Oshawa, Ontario
Welcome to this beautifully updated detached home that seamlessly blends modern finishes with enduring charm. Step into a bright and spacious main living area enhanced by contemporary flooring and a stylish accent wall that adds both charm and personality. The main floor features a thoughtfully designed layout that includes a bedroom, full washroom, laundry area, in addition to living, dining, and kitchen spaces ideal for comfortable family living. The fully renovated kitchen showcases quartz countertops, brand-new stainless-steel appliances, and generous cabinetry perfect for everyday functionality and entertaining. Upstairs, the bedrooms provide a peaceful retreat with ample natural light. Exterior highlights include elegant grey colored brick, a newly sealed private driveway with access to the backyard, mostly new windows (2024), and updated roof shingles (2024). The unfinished basement with a separate entrance offers excellent potential for extended family. Situated on a quiet, family-friendly street just minutes from transit, schools, Costco, parks, and shopping, this move-in-ready gem is an ideal choice for families, first-time buyers, or investors. Do not miss this opportunity to own a stylish, well-maintained home in a mature and convenient neighbourhood! (id:60365)
888 Barbados Street
Oshawa, Ontario
Welcome Home! This Absolutely Stunning, Rarely Offered Modern Day Back-Split In One Of North Oshawa's Most Sought After Communities!! Beautiful Brick/Stone Exterior W/Upgraded Exterior Lighting, High & Airy Cathedral Ceilings, Hardwood Floors, Large Chef's Kitchen With Built-In S/S Appliances, Upgraded Tile & Backsplash, Upgraded Lighting Throughout, Gas Fireplace, Gorgeous Master, Fin Bsmt, Walk-Out Lower Level To Backyard W/Large Concrete Pad. (id:60365)
406 - 800 Broadview Avenue
Toronto, Ontario
Refined Living At Nahid On Broadview - An Intimate Boutique Condo In Playter Estates. This 2-Bedroom + Den, 2-Bath Suite Offers Quiet Luxury, Redesigned Interiors, And Designer Details. Enjoy Gleaming Hardwood Floors, 8-Ft. Custom Doors, A Muti Kitchen With Quartz Counters, Central Island, & Miele Appliances. Bask In Natural Light Through 9 Ft. Ceilings And Large Windows. Two Spacious Bedrooms + Den Offering a Blend of Comfort & Style With Plenty of Natural Lighting Brimming Through the Windows. Huge Private Terrace Presents Peaceful Unobstructed Views. With Smart Access, Concierge, And Advanced Soundproofing, This Home Is Secure And Serene. No Pets Allowed. Living/Dining, Balcony, & Master Bdrm Photos Virtually Staged for Inspiration. Steps To Broadview Station, The Danforth, Yorkville, And Ravines - Suite 406 Defines Discreet Sophistication. Minutes to Grocery Stores (NoFrills, Sobey's, Foodland), Parks (Todmorden Mill Park, Withrow Park), Schools (Chester Elementary School, Westwood Middle School, Rosedale Heights), Library, Transit, & Convenient Access to Highways (404/DVP/401). Visit with Confidence. (id:60365)
56 Martindale Road
Toronto, Ontario
Being Sold in As Is Condition. Upper Bluffs Home On a Large Premium Lot (52X182) In The Cliffcrest Neighborhood. This Detached House Has A Large Eat-In Kitchen, Hardwood Throughout The Main Floor, Detached Garage And Parking For 6 Cars. Walking Distance to TTC, Go Train, Close To Bluffs Lake, RH King + Other Great Schools.All measurements, square footage, and tax information are approximate and should be independently verified by the buyer and buyers agent. (id:60365)
545 - 543 Richmond Street W
Toronto, Ontario
**Priced to sell now** Sophisticated city living awaits in this beautifully designed 2-bedroom, 2-bathroom condo, ideally situated in the vibrant core of the city. Almost 700 sq ftinterior, this 1-year-new condo features a bright and spacious open-concept layout, with private split-bedroom plan. Custom white roller blinds add a sleek touch to every window,while the kitchen shines with stainless steel appliances and contemporary finishes. Enjoy unmatched convenience with 24-hour public transit, shops, parks, cafes, and banks all within easy walking distance. Just steps to either Queen St W or south to King St W! The buildingoffers resort-style amenities including a 24-hour concierge, state-of-the-art fitness centre and a stunning outdoor pool with an expansive sun deck. Whether you're relaxing at home orstepping out into the city, this condo offers the perfect blend of comfort, style, and connectivity. A rare opportunity to live where everything happens dont miss your chance to call this exceptional space home. Taxes not yet assessed (id:60365)
2910 - 50 Charles Street E
Toronto, Ontario
Prestige Spacious Birkin Model with Parking Included. Premium Corner Unit With Wrap Around Balcony, 690 Sf Suite +274 Sf Balcony, Upgraded Cabinet And Under Cabinet Light, Custom-Made Curtains, Super Luxury Elegant Building Lobby (20 Feet High) With Hermes Furniture, 24 Hours Concierge, Super Fast And Quiet Elevators, State Of The Art Amenities, Outdoor Infinity Pool, Full-Equipped Gym Rooftop Lounge. Steps To Yonge/Bloor Subway Entrance From Back, U Of T. (id:60365)
3707 - 115 Mcmahon Drive
Toronto, Ontario
Live in style at 115 McMahon Dr. in North York's Bayview Village, in this bright and modern 1-bedroom condo built by reputable developer Concord Adex. This east-facing unit offers a smart layout, floor-to-ceiling windows, and a spacious balcony perfect for morning coffee and natural light. The sleek kitchen features built-in appliances and contemporary finishes. Located steps to Leslie Subway Station, GO Transit, Bayview Village Shopping Centre, and with quick access to Hwy 401/404, commuting is a breeze. Enjoy top-tier amenities including a fully equipped gym, indoor pool, bowling alley, badminton and basketball courts, party room, guest suites, and 24-hour concierge. Ideal for young professionals or couples seeking comfort, convenience, and vibrant city living in one of Toronto's most connected neighbourhoods. (id:60365)
Main Level - 27 Hector Avenue
Toronto, Ontario
Available for lease September 1st, this spacious and beautifully renovated 3-bedroom semi-detached home offers over 1450 square feet of modern living space in the sought-after Hillcrest/Wychwood neighbourhood.The open-concept living and dining area is filled with natural light, creating a warm and inviting atmosphere perfect for both daily living and entertaining. A convenient powder room and private laundry area complete the main floor. Upstairs, the master bedroom includes a luxurious ensuite bathroom, while two additional well-sized bedrooms share a full bathroom,making it perfect for families or professionals. Step outside to your own private backyard with a gas line BBQ hookup, ideal for outdoor dining and relaxation. (id:60365)
1024 - 15 Richardson Street E
Toronto, Ontario
Welcome to Your Brand-New Waterfront 2-bedroom, 2 Bathroom Suite at Empire Quay House Condos! Discover lakefront living in this never-lived-in 2-bed, 2-bath suite (approx. 622 sq. ft. Featuring a bright, functional layout with premium finishes, this home is designed for both comfort and style. Perfectly located across from the George Brown Waterfront Campus and just steps from Sugar Beach, the Distillery District, Scotiabank Arena, Union Station, St. Lawrence Market, waterfront trails, shops, and restaurants. With a Walk Score of 92 and a Transit Score of 100, the city is truly at your doorstep. Easy access to transit and major highways ensures seamless travel. Amenities include: 24-hour concierge, stylish lobby, and parcel storage. Fully equipped fitness centre: cardio, weights, yoga, meditation, spin, and TRX. Wi-Fi-enabled co-working lounge with booths, group seating, and a breakout room. Study lounge with communal table, booth seating, and quiet rooms. Social lounge with feature bar, lounge seating, and catering kitchen. Outdoor terrace with pet area, BBQs, dining, seating, and pergola.12th-floor terrace lounge with bar, dining, seating, and outdoor access. Perfect for students, professionals, or anyone seeking a vibrant waterfront lifestyle. Don't miss this opportunity to lease a stunning suite in one of Toronto's most sought-after communities. Note: Unit has been virtually staged. (id:60365)
3704 - 21 Carlton Street
Toronto, Ontario
Spacious & Gracious Living Awaits at The Met! Welcome to a Suite that blends modern luxury with everyday convenience. Perched high above the city, this impressive suite offers sun-splashed, unobstructed views of Lake Ontario and is one of the largest layouts in the building, complete with two private balconies for enjoying both morning coffee and evening sunsets. Step inside and you'll immediately notice the brand-new kitchen and bathroom renovations designed with both style and function in mind. The kitchen features sleek cabinetry, premium finishes, and ample counter space, making it perfect for both the casual cook and the passionate home chef. The renovated bathrooms boast fresh, contemporary fixtures and spa inspired touches for a daily dose of luxury. The expansive open-concept living room is wrapped in floor-to-ceiling windows, filling the space with natural light. The wraparound balcony extends your living space outdoors, creating a perfect spot for relaxation or entertaining guests. The dedicated dining area takes advantage of the sweeping lake views, making every meal feel special. The principal bedroom is a true retreat, complete with a private 3-piece ensuite and a generous walk-in closet. The second bedroom is equally spacious a rare find in todays condo market offering endless possibilities as a guest room, home office, or hobby space. Life at The Met means more than just a beautiful home. Step outside and you're mere moments from the TTC, subway, boutique shopping, popular restaurants, and everyday conveniences. Whether you're commuting, dining out, or exploring the city, everything you need is right at your doorstep. Don't miss the opportunity to own a freshly updated, oversized suite with spectacular views and unbeatable convenience. (id:60365)

