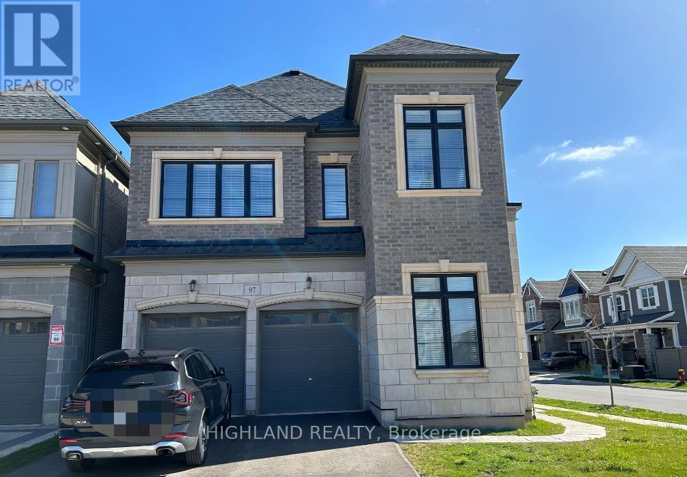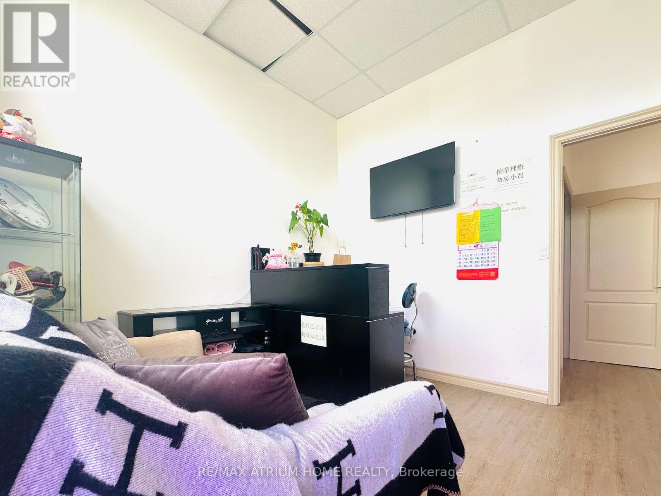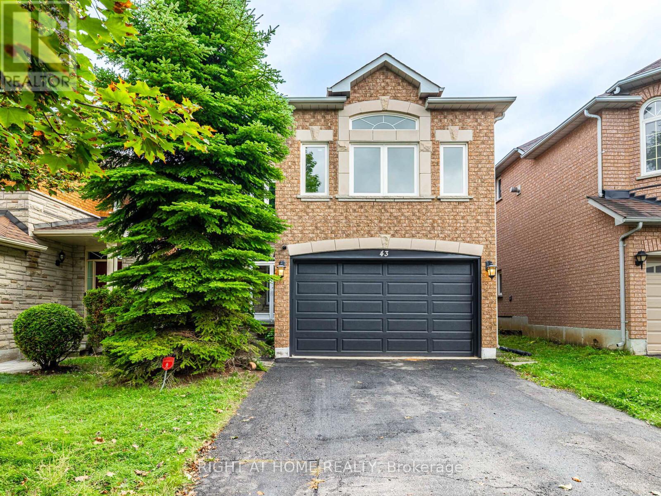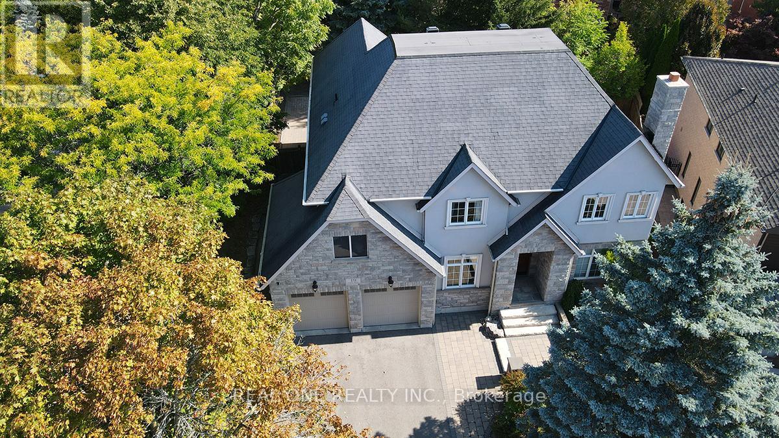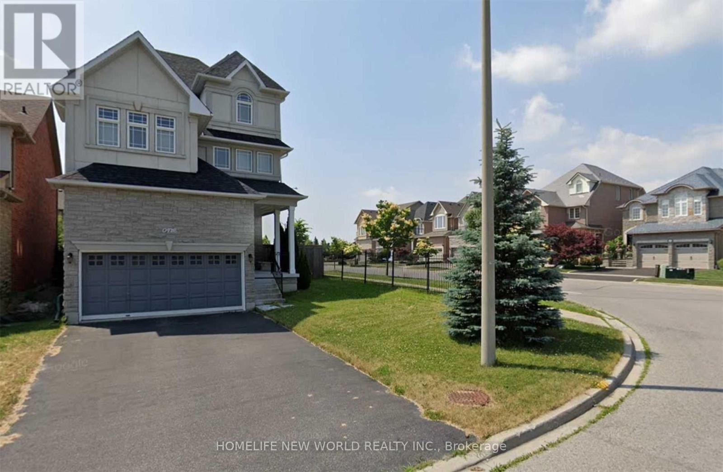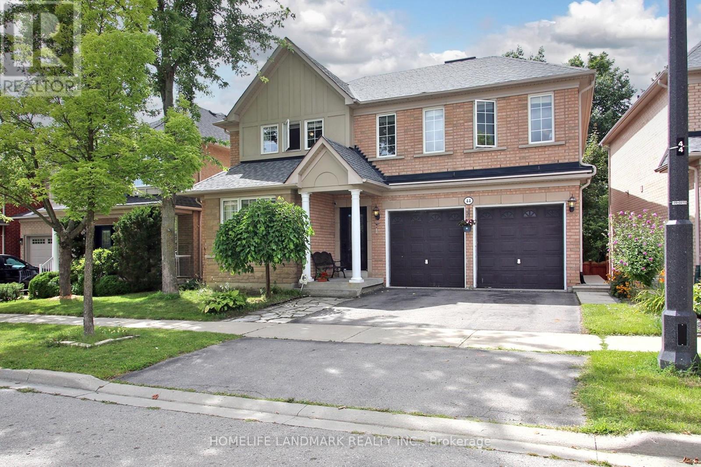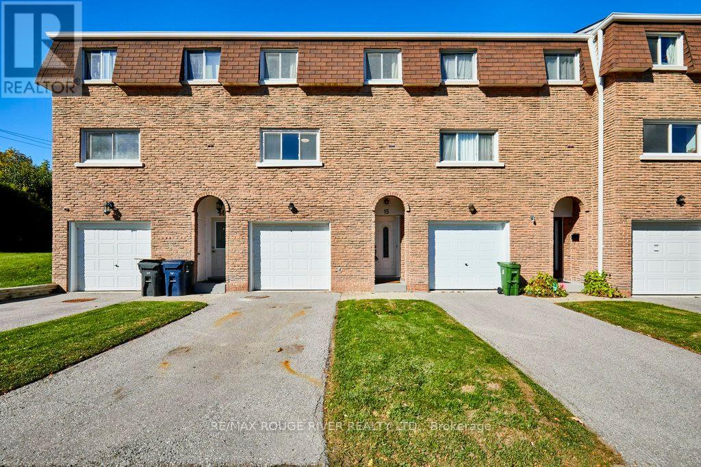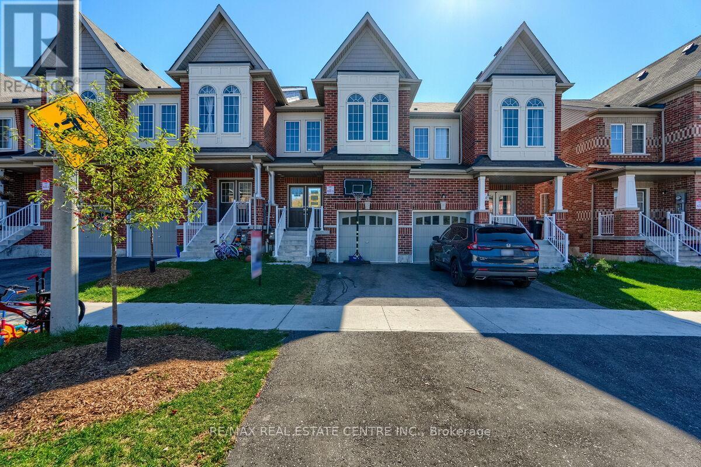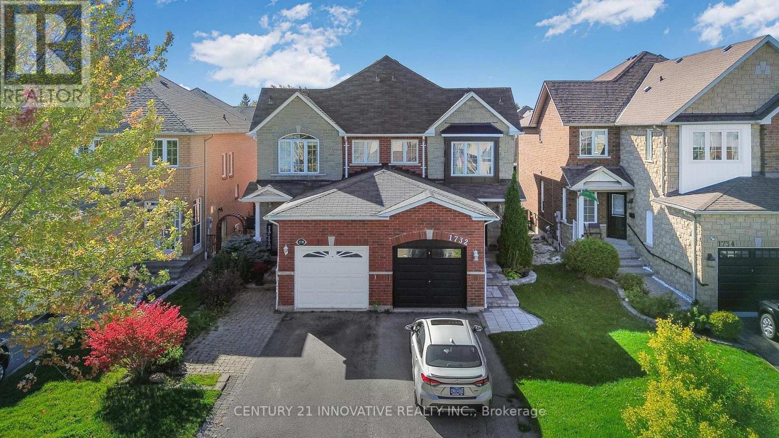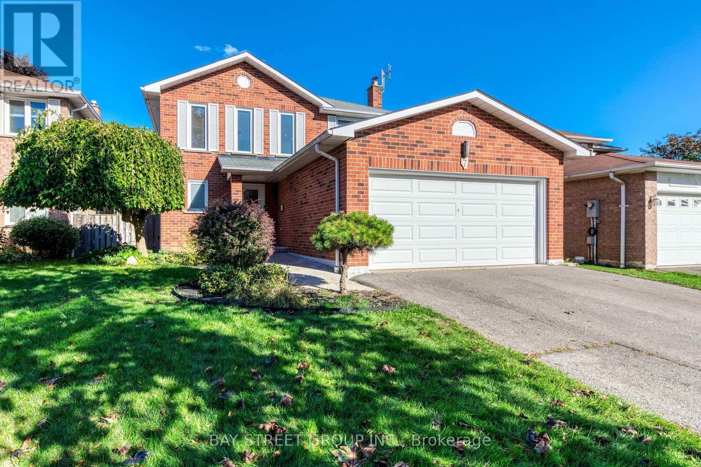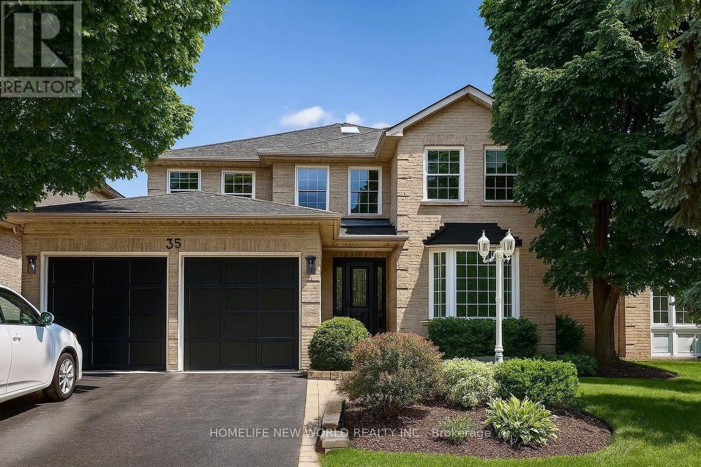307 - 95 Attmar Drive
Brampton, Ontario
Stunning 2-Bedroom, 3 full bathroom, 2-Storey Condo Townhouse with ensuite Laundry in a Family-Friendly Community! Features include smooth 9 ft ceilings, floor-to-ceiling windows with sun-filled southeast exposure, and walk-out to an oversized 13 X5.5PATIO. Open-concept kitchen with quartz countertops, stainless steel appliances, double undermount sink, and ceramic tile backsplash. Spacious primary bedroom with 4-pc spa-like ensuite featuring a stand-up glass shower and a large walk-in closet. Ensuite laundry, oversized windows in both bedrooms, and a locker conveniently located on the same level. Located in a well-maintained, family-oriented complex with an exclusive playground. Steps to shopping, schools, transit, places of worship, and nature trails. MINUTES TO HWY 427 Connecting to 407 and 401. Ready to move in. Only 1 year new with beautiful brick and stone exterior and elegant modern design. (id:60365)
97 Bowbeer Road
Oakville, Ontario
A North Oakville masterpiece. This curated family home has been upgraded with the highest quality finishes on a desired corner lot. Spacious open concept on main flr w 10' ceilings, 9' ceilings on 2nd flr and bsmnt. 4 bedrm + lrg Den, 2 Ensuites and 2 walk-in closets. 8' doors on main level. Quartz counter tops & backsplash. Hardwood floors throughout. Double car garage. . Excellent schools, easy access to Toronto, 10mis GO train, Airport 20 mins. Golf courses. Great community. (id:60365)
18 - 21 Fairburn Drive
Markham, Ontario
Exceptional Opportunity to this Turnkey, Profitable, Scalable, Staffed, and Well-Reviewed Business with Consistent Revenue!!! Located in the High-Traffic Plaza (First Markham Place) Anchored with Home Depot, Winners, Supermarkets and Tons of Restaurants. Professional Finished with High-End decor 3 Single & 1 Double Facial Treatment/Massage Rooms plus a Welcoming Foyer, Reception Area and Manicures Spaces. Services Include High-Demand Offerings Such as Tons of Different Facial Treatments, Waxing, Laser Hair Removal, Manicures, Pedicures and Eyeliner/Eyebrow Tattoo, All with Proven Client Retention. Excellent Visibility, Ample Parking, and a Loyal & Abundant Customer Base. !!! (id:60365)
43 Farmstead Road
Richmond Hill, Ontario
This newly renovated detached home combines modern conveniences with modern style, located in the sought-after Rouge Woods community. South facing backyard connects with Bayview Public Soccer Field. Freshly painted walls, new stairs with iron rails, engineered hardwood floor/smooth ceiling/pot lights throughout. Beautiful living room and dining room overlooks Bayview Public Soccer Field. The large luxury brand-new kitchen has new custom cabinets/new built-in SS appliances/new quartz countertop/new quartz backsplash. All washrooms are upgraded with new vanity/new mirrors/new tile floor. All bedrooms are bright and spacious. Two of the bedrooms overlook Bayview Public Soccer Field. Close to Bayview Secondary School/Walmart/Costco/Community Centre/GO station. Top ranked Bayview Secondary School (IB) and Silver Stream Public School. (id:60365)
19 Anglin Drive
Richmond Hill, Ontario
Elegant 4+1 Bdrm Custom Built Home located at the highly coveted Jefferson Community. Thoughtfully designed with timeless finishes & refined details throughout. Approx. 3314 sf above grade plus a professionally finished basement for added living space. Welcoming foyer with arched solid wood entry door, porcelain tile & open staircase with oak handrail & wrought iron pickets. Smooth transition to gleaming hardwood floors leading into the formal living room, flowing seamlessly into the elegant dining area, perfect for both entertaining & everyday living. Gourmet kitchen with oversized centre island, quartz countertops, convenient pot filler above the gas stove for added functionality, upgraded touchless faucet, built-in premium Miele stainless steel appliances, wine fridge & custom cabinetry. Bright and airy breakfast area with direct access to the backyard. Family room features soaring ceilings and a cozy fireplace. Main floor office with built-in desk and bookcase, ideal for work or study. Upstairs features a luxurious primary bedroom with sitting area, walk-in closets, and a spa-inspired 5-pc ensuite. Secondary bedrooms are generously sized, each with access to ensuite or semi-ensuite baths. Finished basement with versatile recreation room (ideal for theatre, games, or gym), guest bedroom , full bath and heated floor. B/I Backup Generator. Backyard oasis with interlock patio and lush greenery, perfect for outdoor entertaining. Attached double-car garage with direct access + private driveway. Prime Richmond Hill location, minutes to parks, top-rated schools, transit & Hwy 404/407. A perfect blend of style, comfort & luxury, truly a must-see! (id:60365)
1 Copperstone Crescent
Richmond Hill, Ontario
Absolutely Stunning 3-Storey Detached Home W/Double Car Garage. Located In "Rouge Woods"Community. A Real Gem. Open Concept Layout. 10 Ft Ceiling On Main. Top Ranking Bayview S.S & Richmond Rose P.S Zoning. Step To School& Park. Mins To Go Station & Hwy 404. (id:60365)
44 Skywood Drive
Richmond Hill, Ontario
***A MUST SEE***Gorgeous, 2,826 Sq Ft Home, Rare Ravine Lot, Sunny West Exposure In Prestigious, Sought-After Jefferson Forest. High Demand Area Of Well Established Homes. 4+2 Bed, 4+1 Bath, Beautiful And Bright Walk-Out Basement With 2 Bed Room Apt, Large Living Area, Large Window/Door And Large Kitchen ,Kitchen W/ Eat-In Area, .upgrade kitchen(2022),Sliding Patio Door(2025),Roof(2020),Ac(2022),Ceramic Floor(2022),Family Room Hardwood Floor and Stairs(2022),Walking Distance From Public & Catholic French Immersion Schools . (id:60365)
15 - 121 Centennial Road
Toronto, Ontario
Very affordable starter in a wonderful, family-oriented neighbourhood. Well-maintained, freshly painted and updated, the home features three spacious bedrooms with ample closet space. Huge living room with vaulted ceilings and walk-out to the patio and private, fully- fenced yard. Dining room adjacent the kitchen overlooks the living room, giving the entire main floor an open, airy and light-filled space. Kitchen includes plenty of cabinets, stainless steel appliances, double sink, built-in dishwasher, microwave oven and ceramic tile backsplash. Main bathroom was updated with a full size walk-in shower with chrome & glass door from Bath Fitter; and a beautiful ceramic floor. Hardwood floors throughout most of the house; the principal room floors feature gleaming oak planks. Stair treads are also hardwood and the main stairways have been enhanced with new premium runners. The lower level/basement includes a bright, cozy rec room with fresh new broadloom. Windows, patio door and front door all replaced in 2015. The location is ideal: minutes to the waterfront and other great parks; adjacent popular Mowat pool; amazing transit with TTC on the doorstep and Port Union GO just down the road; Port Union Rec Centre; library, shopping, great schools and much more! (id:60365)
1193 Kettering Drive
Oshawa, Ontario
Stunning two-story free hold town house offers modern living at its finest. A Stylish Kitchen With Top-Quality Appliances And Ample Counter Space, Dining Room, Breakfast Area And A Great Room For Family Gatherings. 2350 square feet of livable space With upgraded flooring and hardwood throughout the main floor, the kitchen, dining room, and great room seamlessly flow together. The second floor features four spacious rooms, including The Primary Bedroom Features a Large walk-in Closet and a Luxurious Ensuite Bathroom Complete with A Spa-Like Shower and Soaking Tub. Other 3 bedrooms use 3 piece bath room, Additionally, there is a bathroom in the basement (3-piece), a bathroom on the main floor (2-piece), and . Located close to Kettering Park, this home offers convenient access to outdoor recreation. Close To Everything Such As Walmart, Home Deport. Perfectly situated near Durham College and Eastdale Vocational Institute, it's an ideal choice for students or professionals. Don't miss out on this exceptional opportunity. Walk out to deep backyard to enjoy your summer. (id:60365)
1730 Silver Maple Drive
Pickering, Ontario
Stunning Semi Detached IN Sought After Amberlea Neighborhood High End Finishes INCL Elegant Crown Moulding Throughout . Updated Kitchen With Granite Counter Tops . Under Cabinet Lightings .Ample Counter space W/Pantry , Breakfast Bar Gleaming Hardwood Floors on Main Floor , Nicely Finished Basement With 3 PCS Bathroom, Home Has Total 4 Bathrooms . Pot Lights . Excellent Location Close To Schools , Parks Shopping Short Drive To Pickering Town Centre And 401. (id:60365)
7 Empson Court
Ajax, Ontario
Welcome to 7 Empson Court, a beautifully maintained detached residence with a Legal separate entrance basement suite nestled on a quiet and family-friendly court in the highly sought-after South Ajax community! This charming home showcases elegant hardwood flooring throughout, freshly painted interiors, and tastefully updated bathrooms. The bright and modern eat-in kitchen features ample cabinetry, contemporary finishes, and a seamless walk-out to a private cedar deck overlooking lush gardens, perfect for entertaining or relaxing outdoors. The spacious primary suite offers a true retreat with a spa-inspired ensuite and a walk-in closet, while the thoughtfully designed layout provides comfort and functionality for everyday living. Adding exceptional value, the home includes a legal basement apartment with a separate entrance, ideal for extended family, guests, in-law suite or potential rental income. Conveniently located just minutes from the scenic Ajax Waterfront Trail, top-rated schools, Ajax GO Station, recreation centre, shopping, and all essential amenities, this move-in-ready home blends suburban tranquility with urban convenience. A must-see opportunity for families and investors alike! Do Not Miss! (id:60365)
35 Chipperfield Crescent
Whitby, Ontario
Welcome to 35 Chippefield Crescent, a French-inspired residence located in the heart of Whitbys desirable Pringle Creek community. This fully renovated detached home sits on a premium 50 x 126 ft ravine lot and offers around 4,500 sqft of total living space, including a legal walk-out basement apartment.The main floor features a formal living room, formal dining room, a wood-paneled office, and a newly upgraded kitchen with quartz countertops, new cabinetry, premium appliances, double wall ovens, stylish backsplash, and an oak wine storage unit. A curved staircase, skylight, and custom millwork provide refined character throughout.Upstairs includes 4 spacious bedrooms and 2 updated bathrooms. The primary suite offers a large ensuite with freestanding tub, glass shower, and double vanity, overlooking lush ravine views.The fully rebuilt walk-out basement apartment includes 2 large bedrooms, a dedicated dining room, a separate living room (both above ground and facing the backyard), a full kitchen, a 3-piece bathroom, and a private laundry room. A lockable interior door separates the two units for flexible multigenerational living or rental use.Additional features include a new roof, hardwood flooring, central air conditioning, forced-air gas heating, two laundry rooms (main & basement), and 4-car parking (double garage + double driveway).This move-in ready home offers the perfect blend of comfort, space, and long-term value. Close to highly rated schools, parks, shopping, and transit, this is a rare opportunity to own your dream home in one of Durhams best neighborhoods! (id:60365)


