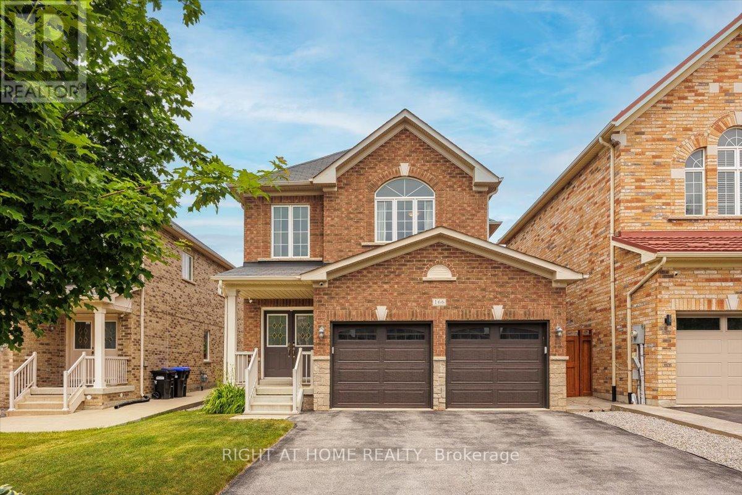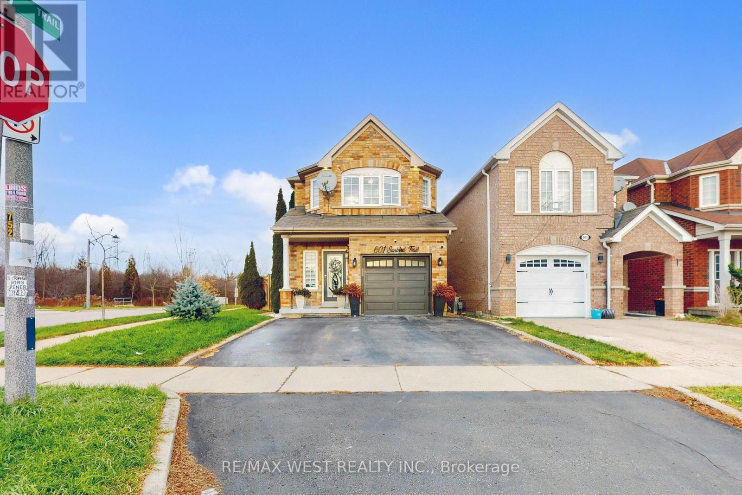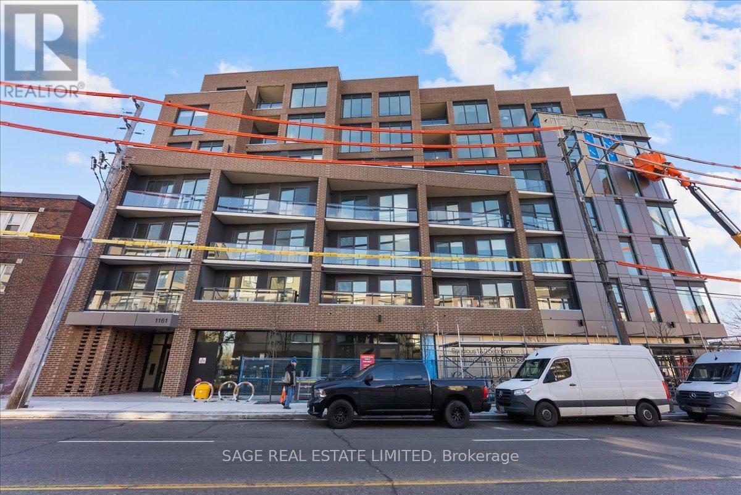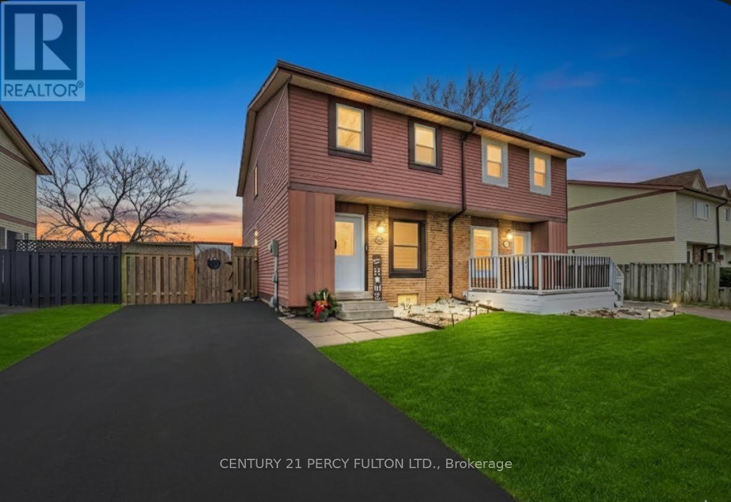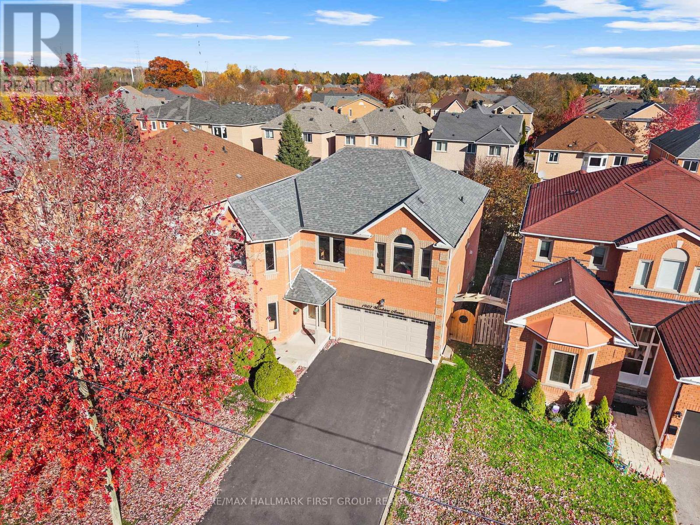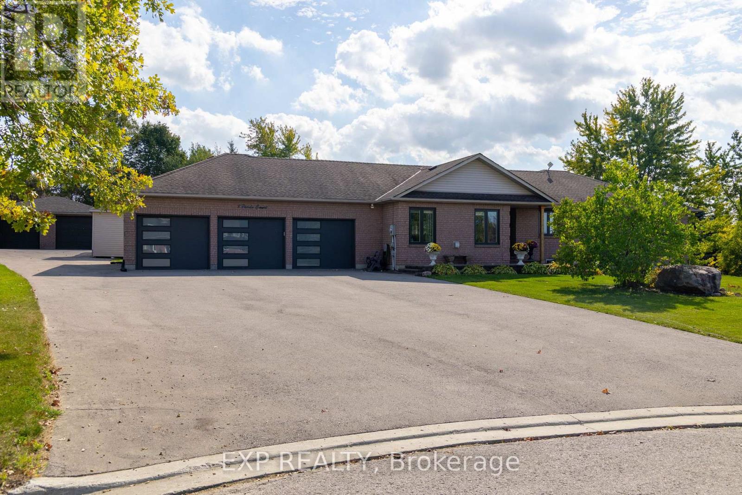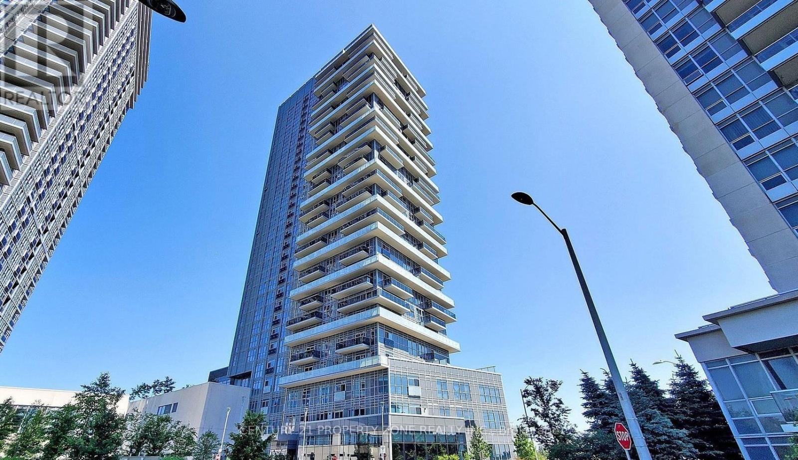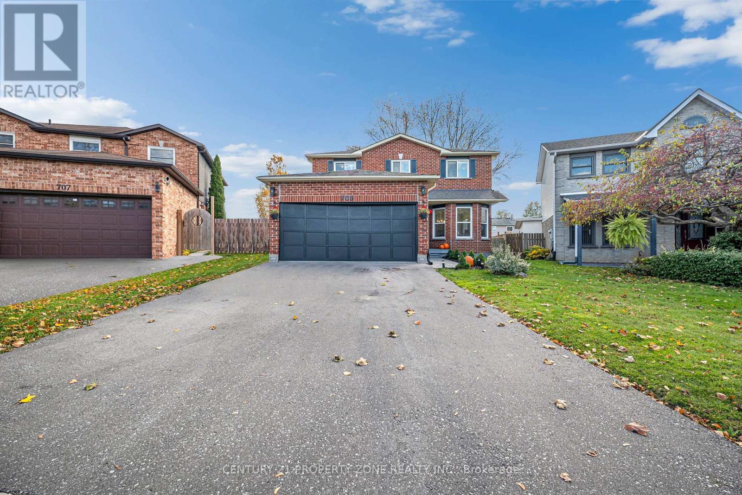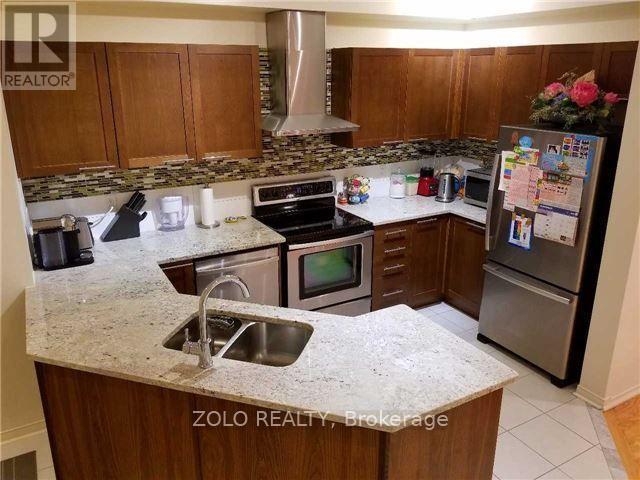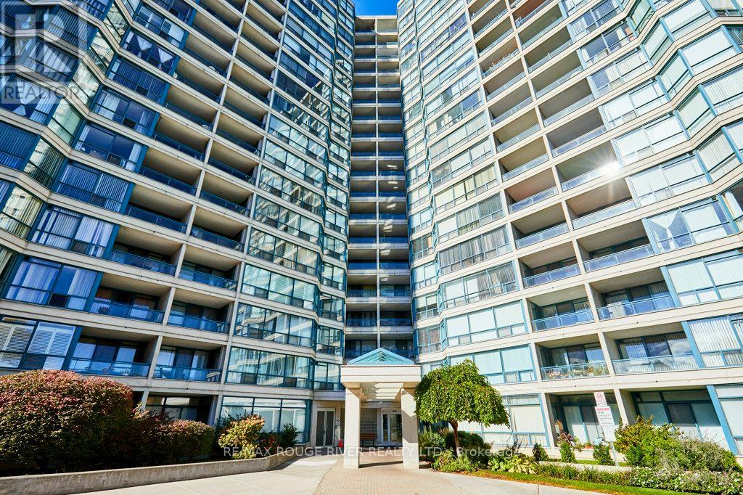38 Andress Way
Markham, Ontario
Motivated Seller - Discover this stunning 2023 - built Castle Rock Homes townhome perfectly situated on a premium pie-shaped lot backing onto Fair Tree Pond. This rare Paxton model offers nearly 2,600 sq. ft. of elegant living space, featuring 9-ft ceilings on both main and second floors, creating a bright and airy atmosphere throughout. Beautifully designed with a modern open-concept layout, this home showcases a chef-inspired kitchen with Caesarstone countertops, stainless steel appliances, built-in microwave hood fan, and freshly painted interiors. The spacious family room features large sun-filled windows with pond views. Upstairs, the primary bedroom retreat offers a luxurious 5-piece ensuite with double sinks, frameless glass shower, and walk-in closet. Two additional bedrooms provide ample space for family or guests. The builder-upgraded in-law suite on the ground floor includes a private 3-piece bathroom, ideal for extended family or as a potential income-generating suite. Direct garage access and convenient laundry area enhance everyday functionality. Enjoy the tranquility of nature right at your backyard while being minutes to Remington Parkview Golf & Country Club, top-rated schools, parks, and all essential amenities. Located in one of Markham's most desirable communities-this home offers the perfect blend of luxury, comfort, and convenience. Don't miss your opportunity to own this exceptional property! (id:60365)
46 Yongehurst Road
Richmond Hill, Ontario
Exquisite Luxury Custom Home Situated On A Premium 50x198 Ft Lot Offering Over 6,000Sqft In A Prestigious Richmond Hill! This elegant home, handcrafted with the finest materials, blends timeless luxury with modern design. Step through the custom front door into a bright main level filled with natural light from all new oversized windows, roller shades & LED potlights. Soaring ceilings, hardwood floors, crown moulding, 8ft doors and refined finishes create an inviting atmosphere throughout. The gourmet kitchen is a true showpiece w/ quartz countertops& backsplash, an oversized island w/wine rack& bar fridge, premium stainless steel appliances, and a breakfast area framed by a picture window overlooking the private garden. Walk out to a sunlit terrace and enjoy the expansive fenced yard, perfect for outdoor entertaining. The living room features a custom marble wall w/ fireplace, while the family and dining rooms impress with pot lights, custom cabinetry, and elegant design details. A private office with millwork wall and designer lighting completes the main floor. Ascend the grand central hardwood staircase illuminated by a striking skylight above, a stunning architectural feature that fills all levels with natural light. The primary retreat boasts a spacious walk-in closet & spa-like 7pc ensuite w/ soaking tub, glass shower, double vanity, and fireplace. 4 additional bedrooms each feature their own ensuite and ample closet space. The finished basement offers endless possibilities: 2 bedrooms, sauna, gym, wine cabinet ,kitchen w/ wet bar, countertop range, range hood, bar fridge, plus a walkout to the backyard. Additional highlights include a long interlocked driveway, fully insulated 2 car garage w/ remote opener, 4 fireplaces, Samsung washer/dryer, built-in speakers & central vacuum. All this in a premier location just steps from Yonge Street, top-ranked schools, parks, shopping & transit, delivering the ultimate blend of prestige, lifestyle, and convenience. (id:60365)
166 Gardiner Drive
Bradford West Gwillimbury, Ontario
This beautifully upgraded home welcomes you with a double door entry leading into a spacious foyer featuring a large closet and a decorative niche. The main level boasts 9-foot ceilings and elegant hardwood flooring throughout, complemented by a stained oak staircase that blends seamlessly with the flooring. The open-concept layout includes a stylish kitchen with extended upgraded cabinetry, granite countertops, and stainless steel appliances, flowing effortlessly into a warm and inviting family room with a corner gas fireplace and a walk-out to the expansive backyard. Perfect for entertaining, the backyard is fully fenced and finished with interlocking stone, two side gates, and a unique custom storage area, ideal for family gatherings and BBQs. The living and dining areas are enhanced by coffered ceilings and recessed lighting, adding a touch of sophistication. A convenient main floor laundry room, professionally painted interiors, upgraded baseboards and door trims, and custom closets in three of the bedrooms further elevate the home's appeal. The driveway offers ample parking with no sidewalk interruption, and the finished basement provides additional living space and abundant storage. Every detail in this home has been thoughtfully upgraded to offer comfort, style, and functionality for modern family living. (id:60365)
601 Sunbird Trail
Pickering, Ontario
Absolutely stunning, spacious, and meticulously maintained 3+2 bedroom brick home situated in one of Pickering's most desirable neighborhoods. This beautiful 2-storey home features a single-car garage with an extended driveway and offers a perfect blend of comfort, style, and functionality. The open-concept main floor is flooded with natural light from numerous windows and enhanced by pot lights throughout. A seamless layout connects the living room, cozy family room, and spacious eat-in kitchen-ideal for both everyday living and entertaining. The kitchen is fully renovated with quartz countertops and a modern backsplash, complementing the home's carpet-free interior with hardwood flooring throughout. The home includes a finished 2-bedroom basement apartment with a separate entrance and private laundry, offering excellent income or in-law suite potential. Set on a premium ravine lot, the property backs onto lush greenspace and walking trails. Enjoy outdoor living on the maintenance-free composite wood deck overlooking a private, fully fenced backyard with breathtaking views. Recent upgrades and features include: Renovated kitchen and washrooms. Newly renovated laundry room2-year-old furnace and central A/C, Wi-Fi enabled sprinkler system (front & back yard)Wi-Fi enabled garage door opener. New epoxy garage floor Smooth ceilings throughout Metal stair railings, Upgraded door handles, Smart keyless entry, New window treatments (roller blinds)Filtered drinking water system. Conveniently located close to GO Station, Highway 401, shopping centers, and schools, this exquisite home is truly move-in ready with endless potential. (id:60365)
207 - 1161 Kingston Road
Toronto, Ontario
Experience refined living at The Courcelette in this bright, impeccably finished, brand-new 1-bedroom suite. Gentle north light enhances the efficient, open-concept layout with no wasted space. The contemporary kitchen pairs warm wood cabinetry with a beveled tile backsplash, quartz counters, a generous island with built-in microwave, open shelving for curated styling, and full-size integrated appliances for a seamless, elevated look. Wide-plank engineered flooring carries throughout the suite, adding warmth and sophistication. The bedroom features a spacious walk-in closet, while the oversized bathroom offers clean modern finishes and thoughtful linen storage. Walk-out from the living area leads to a private balcony, extending your living space outdoors. Additional comforts include a well-proportioned entry foyer with full-size Blomberg laundry tucked neatly behind sliding doors, oversized windows with a treed outlook, and a clean, cohesive palette that feels both calm and contemporary. Amenities complete the experience: a welcoming lobby with guest seating, a handy dog-wash station for post ravine/beach walks, a sleek workspace lounge for an easy work-from-home reset, a well-equipped fitness centre, and beautifully landscaped outdoor terraces, including the serene 7th-floor retreat, perfect for morning coffee or hosting friends. All of this just steps to Kingston Road Village cafés, shops, fruit and flower markets, and beloved local restaurants, and only minutes from the lake and waterfront trails. A home that blends comfort, convenience, and understated sophistication in one of the Upper Beach's most connected enclaves. Thousands spend on custom updates. (id:60365)
351 Pompano Court
Oshawa, Ontario
Welcome to 351 Pompano Court, a charming and well-kept home situated on a quiet, family-oriented court. This bright layout features a comfortable living/dining area and a functional kitchen with plenty of storage and workspace. Enjoy a private deck overlooking a beautifully maintained backyard, offering the perfect spot to relax, entertain, or enjoy quiet evenings at home. The upper level provides spacious bedrooms with great closet space, while the finished lower level adds valuable flexibility-ideal for a rec room, home office, or additional living area. Conveniently located close to schools, parks, shopping, transit, and major highways, this home offers an excellent blend of comfort, privacy, and convenience. A great opportunity for buyers looking for a well-cared-for property in a desirable neighbourhood. (id:60365)
1907 Woodview Avenue
Pickering, Ontario
Proudly offered for the first time by the original owners, this meticulously maintained all-brick 4-bedroom, 4-washroom home sits in Pickering's prestigious Highbush community. Featuring 9 ft ceilings on the main floor, hardwood floors throughout, and a custom kitchen with upgraded cabinetry and granite countertops overlooking the family room, this home offers over 4,000 sq ft of total living space and true pride of ownership. No sidewalk for extra parking, and nestled in one of Pickering's most desirable neighbourhoods with quick access to schools, parks, shopping, and major commuter routes. This is a must see! Windows (2021), AC & Furnace (2024), Basement (2025), Roof (2015), Kitchen (2015) (id:60365)
8 Pardo Court
Scugog, Ontario
Welcome To This Exceptional Custom-Built Bungalow In The Charming Community Of Seagrave, Just Minutes To Port Perry. Set On Over An Acre Of Private Property On A Quiet, Family-Friendly Court, This Home Offers The Perfect Blend Of Comfort, Quality, And Design. Featuring A Well-Thought-Out Floor Plan. The Main Level Includes Three Spacious Bedrooms Plus An Office, A Sunken Living Room With Vaulted Ceilings And Three Stylishly Updated Bathrooms. The Kitchen Showcases Stone Counters, Stainless Steel Appliances, And A Walkout To The Back Deck- Ideal For Family Living And Entertaining. Enjoy The Convenience Of Main-Floor Laundry And Direct Access To The Spacious Garage. In The Walk-Out Basement, You Will Find A Fully-Equipped In-Law Suite With Recently Updated Paint & Flooring. Two Additional Bedrooms, A Full Kitchen, An Updated Bathroom With A Huge Shower And Separate Laundry - Perfect For Extended Or Multi-Generational Living. Outside, Enjoy A Beautifully Landscaped Lot With A 12 X 24 Pool, A Large Paved Driveway, And Ample Parking Leading To A Four-Car Attached Garage With 240 Amp Plugs For Electric Vehicles. There's Also An Impressive 26 X 30 Detached Heated Garage/Workshop - Ideal For Hobbyists, Storage, Or All Your Toys. With Just Under 4,000 Sq. Ft. Of Total Living Space, This Property Provides Room For Everyone To Spread Out And Enjoy The Country Lifestyle Without Sacrificing Proximity To Town Amenities. (id:60365)
210 - 225 Village Green Square
Toronto, Ontario
Live in luxury in this amazing Tridel-built Selene Metrogate Condo. Comes with 1 Bed & 1 bath &huge Balcony + 1 Parking. Very convenient living and Car park on the same level.Located in 225Village Green Sq, near Scarborough: Kennedy & Hwy 401.Ideal for working professional and youngcouple. Close To Hwy 401/404, TTC, Go Transit, Restaurants, Centennial College, U Of TScarborough, Agincourt Mall & Walking Distance Kennedy Commons, Excellent Amenities, 24 HoursConcierge Services, Gym, Party Room, Sauna, Games Room, Ample Visitor Parking. This units comeswith 1 Parking Spot included in the rent. (id:60365)
703 Mountjoy Court
Oshawa, Ontario
Executive pinecrest home w/legal income suite rare opportunity on quite, child frinedly court . Over 2600 sq. ft of updated living space on a massive, Pie shaped lot .(80 ft wide at the rear )Main floor features an Updated kitchen( quartz / S.S) , hardwood floors, and 3 spacious beds, incuding a primary suite w/ 5- pc ensuite and walk-In Closet , Fully LEGAL lower level apartment ( with Permit) offer a seprate walk-down entrance , 2 beds,Kitchen, laundry and bath - perfect for Rental income or in- law suit. Deck and large backyard for entertaining . Minutes to all major 'amenities . (id:60365)
39 Wharfside Lane
Toronto, Ontario
Located in High-Demand Area, just a 4 Min Walk to Go Train Station, the Lake, the Waterfront Park, and Scenic Trails. Enjoy the Private Balcony with Stunning Lake and Park Views. Right from your Bedroom - Nature at your Doorsteps.This Well-Maintained 3 Bedroom Townhome Offers over 2000 sq. ft of Bright and Spacious Living, Sun Filled Walkout Basement, with Direct Access to the Park that Leads to Go Train Station. Main Floor Features Soaring 9ft.Ceilings and an Open Concept Layout. (id:60365)
1103 - 4725 Sheppard Avenue E
Toronto, Ontario
On the sunny and quiet south side! Very spacious, well-maintained suite; huge windows/ light-filled, 2 bedrooms, 2 full baths and a total 1,326 sq ft. Split bedroom floor plan (west wing/east wing) for maximum privacy. Huge living room/dining room with hardwood floors; in fact, the entire suite is carpet-free. Spacious and functional central kitchen with large eat-in area and balcony access; double sink; ceramic floors and backsplash; stainless steel fridge, stove and brand new microwave/range hood; built-in dishwasher; and the perfect task lighting provided by a genuine retro Florida ceiling. Generous primary bedroom offers walk-in closet with custom organizers and direct balcony walk-out; ensuite bathroom features a soaker tub and granite vanity countertop. Laundry is insuite and there's 1 underground parking spot. This building has all the amenities: 24-hr concierge; indoor and outdoor pools; ample visitor parking; squash and tennis courts; exercise room, billiards room and party room. Fantastic location, minutes from Scarborough Town Centre; transit on Sheppard Ave and 401 interchanges at McCowan Rd and at Markham Rd; future Sheppard & McCowan subway station almost directly across the street. Must be seen! (id:60365)



