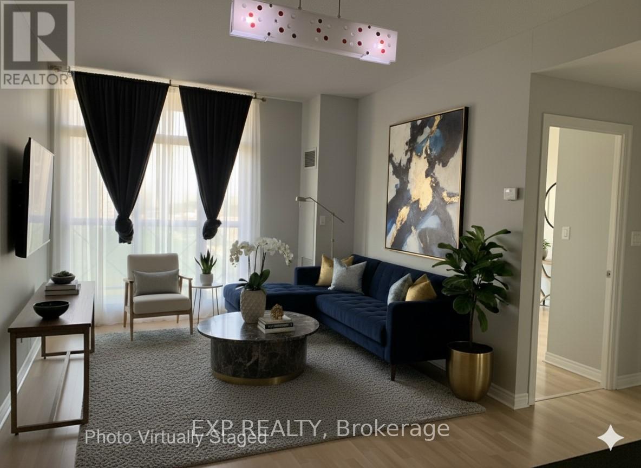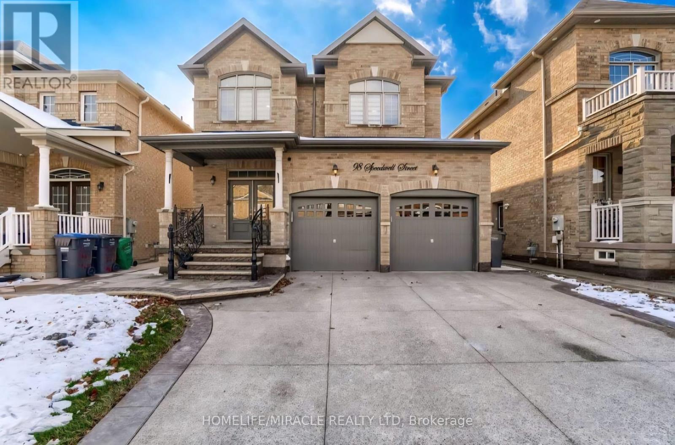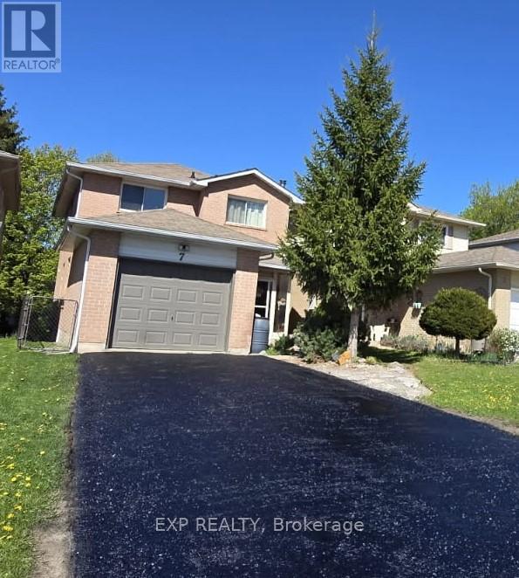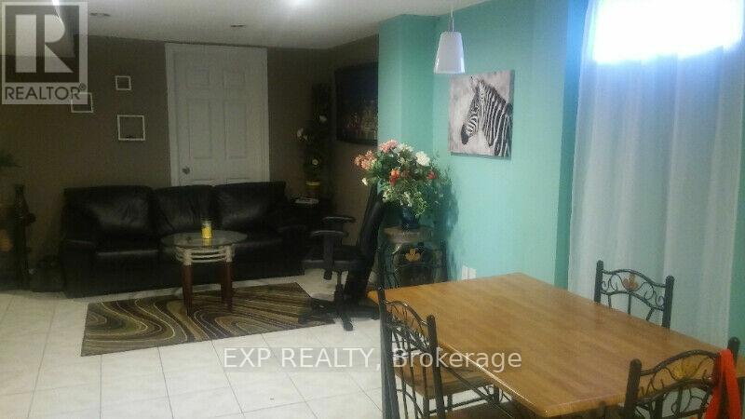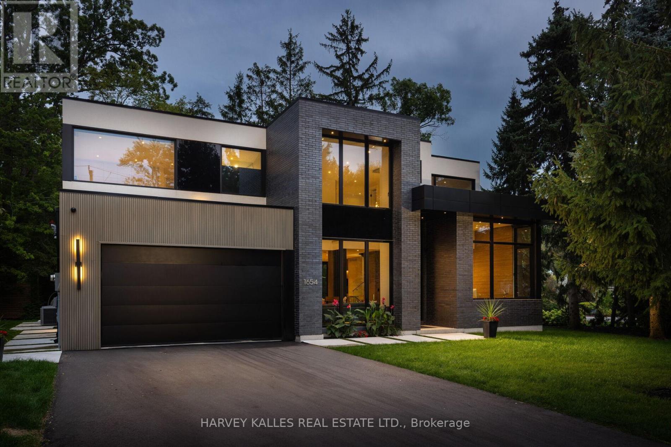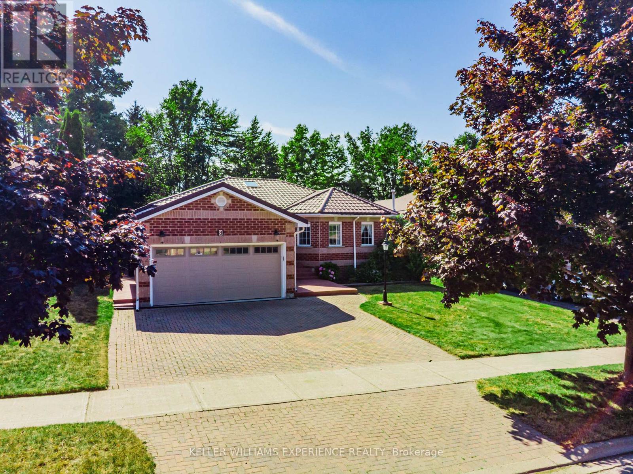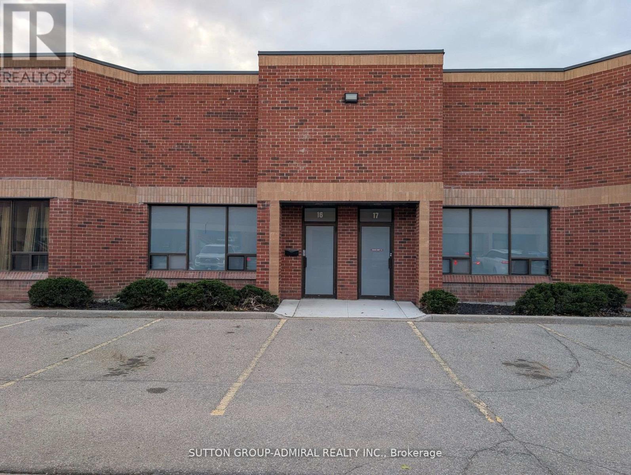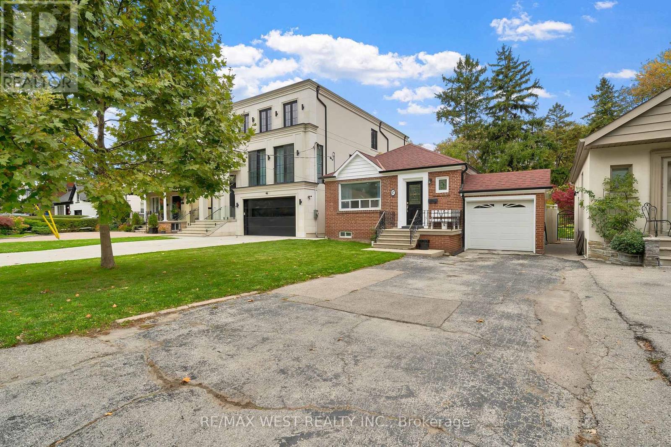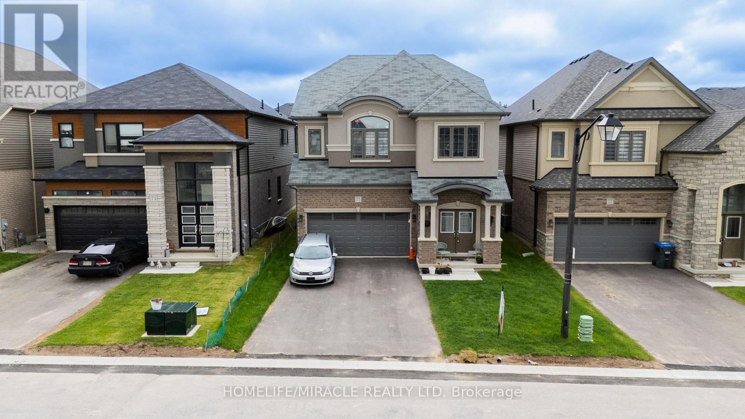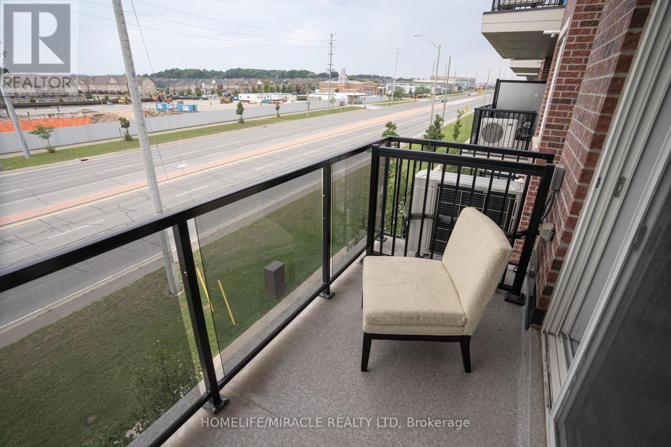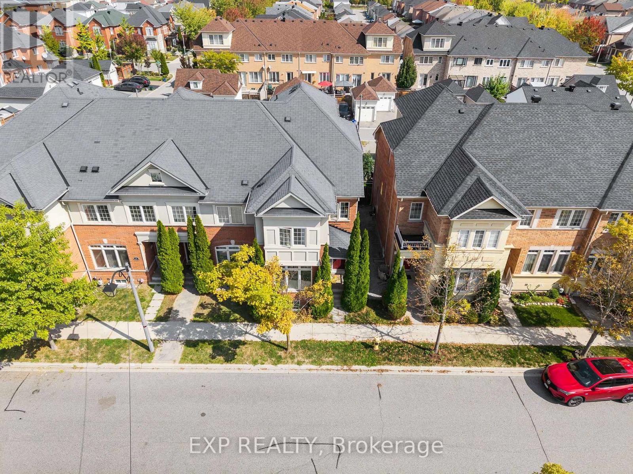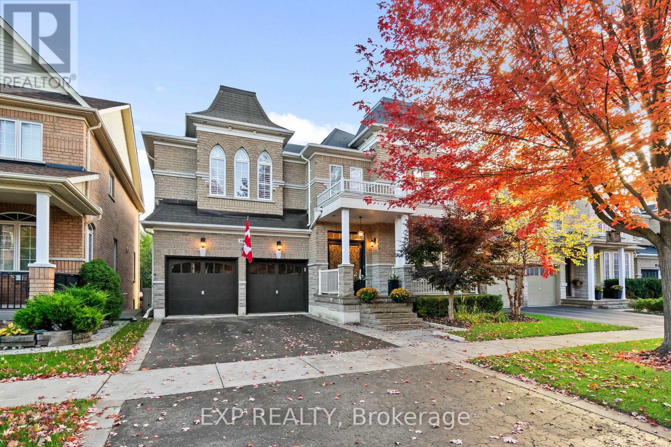904 - 1359 Rathburn Road E
Mississauga, Ontario
**First-Time Buyers . . . this is your chance to easily get into the market with ONLY 5% down! Live in Luxury at The Prestigious Capri! Step into this stunning, freshly painted 1-Bedroom + Den bright Condo and experience upscale living with breathtaking, unobstructed views of the Toronto skyline right from your private balcony! This sophisticated suite boasts soaring 9-foot ceilings, an open-concept layout, and sun-drenched spaces that make every day feel bright and inviting. The modern kitchen shines with granite countertops, a stylish breakfast bar, and plenty of room to cook, dine, and entertain in style. Enjoy the ultimate in convenience with ensuite laundry, underground parking (no more winter snow scraping!), and a private storage locker. Plus, ALL utilities are included in the low maintenance fees - no surprise bills, just worry-free living! Resort-Style Amenities Include: Sparkling indoor pool, relaxing hot tub, and sauna, cozy library and billiards room, state-of-the-art fitness center, elegant party room with walkout to a lush outdoor patio and a safe, kid-friendly playground!! Prime Mississauga Location! Nestled in the heart of the city, you're steps from top-rated schools, world-class shopping, and seamless public transit. Commuting is effortless with quick access to Highways 401, 403, 427, QEW, and the GO Station. Indulge in the area's best dining, entertainment, and recreation - all just minutes from your doorstep! This is your chance to own a rare gem in The Capri - don't miss out! Schedule your viewing today and make it yours! *Note: 5 photos are virtually staged (id:60365)
98 Speedwell Street
Brampton, Ontario
LEGAL 3 Bedroom Basement Apartment with 2 separate units rented for $2200. This Detached Property with stunning 4 Bedrooms is located in One of the Most Demanding Neighborhood of Credit Valley. No neighbors at back with Separate Living/Dining and family sections on the Main floor. Double Door Entry, 9' Ceiling on Main Floor with Hardwood Flooring Throughout the House, 24X24 Porcelain Tiles, Fully Upgraded Kitchen with Quartz Countertops and Backsplash. Fully Private Backyard with Fence. Aggregate Driveway and Concrete Pavement around the House. This Property Has It All.. (id:60365)
7 Rosset Valley Court
Halton Hills, Ontario
Ready to unleash your inner designer? 7 Rosset Valley Court is calling your name!! Tucked away on a safe and quiet cul-de-sac, this spacious 4-bedroom, 2.5-bath, 2-storey family home offers an incredible opportunity to add your unique personality!! Georgetown provides the perfect blend of comfort, charm, and community; and this home is ideally located near top-rated schools, making it a wonderful place to raise your family. Picture the kids riding bikes or playing a pickup game of hockey in the safe, quiet court while friendly neighbours wave hello! Inside, you'll find a generous layout with an open-concept eat-in kitchen and family room that flow seamlessly to a covered deck, ideal for everyday living, entertaining and evening BBQs or relaxing tea. The unspoiled walk-out basement is a blank canvas awaiting your personal vision, opening-out to a covered patio and your own private oasis: a lush, landscaped backyard complete with firepit, perfect for unwinding as the sun sets. Practical perks abound: an attached garage, a wide newly sealed driveway with no sidewalk offers convenient parking for six vehicles! The solid bones, functional design, and unbeatable location make this a smart investment for anyone ready to reimagine the space with an endless opportunity to truly create your very own masterpiece! Convenience meets lifestyle here: minutes from the Georgetown GO, steps to historic downtown, and nearby Silver Creek Conservation Area, Cedarvale Park, and countless outdoor adventures from hiking to kayaking. Love local? Don't miss vibrant events at the Fairgrounds, or stroll through historic Main Street for unique shops, cozy cafés, and popular favourites like the Copper Kettle and Heather's Bakery. Come see why Georgetown is one of the GTAs most sought-after communities and make this amazing home your family's forever dream home! ***PROPERTY LINKED BY FOUNDATION*** ** This is a linked property.** (id:60365)
Bsmt - 31 Matterdale Avenue
Brampton, Ontario
Spacious Private Room for Rent - All Utilities Included! Looking for a clean, quiet, and convenient place to call home? Don't miss this beautiful spacious private bedroom with lock in a 2-bedroom legal basement apartment! (*furniture optional) Enjoy a full kitchen, bathroom, ensuite laundry, private entrance, and fenced courtyard - all in a peaceful, family-friendly neighborhood. Perfect for mature professional or Sheridan College student - walking distance to Sheridan College, Shoppers World, South Fletcher's Library/Pool/Arena, public transit, grocery stores, and more! You'll share this exceptional space with a respectful, tidy professional mature male who values peace and cleanliness and works full time. **Seeking single male tenant only** Utilities included | No pets due to allergies | No parking **Act fast - this cozy, comfortable space won't last! (id:60365)
1654 Birchwood Drive
Mississauga, Ontario
Exceptional custom residence with a masterful fusion of contemporary design with serene zen influences. 6600+ sq. ft. of finished living space, carefully crafted over four years. Dramatic 20-foot foyer with its illuminated glass pivot door, with expansive light-filled spaces highlighted by a floating staircase, architectural feature panel walls, and warm custom millwork. On the main level, a modern family room with a striking two-sided linear fireplace provides both comfort and sophistication, while the bespoke executive office offers custom millwork and gorgeous treetop views. The chefs kitchen is a true showpiece, featuring Miele appliances, a PITT gas counter range, and a separate catering kitchen. A stylish powder room, skylights, heated floors, and refined cabinetry complete the main level.The primary suite is your private retreat with a spa-inspired ensuite, custom walnut and glass walk-in closets, and a cozy lounge complete with 3-sided fireplace ambiance. Additional bedrooms feature en-suite baths and built-in cabinetry, with a flexible fourth bedroom suite that provides versatility. Your laundry room with full custom millwork completes the upper level. The lower level is an entertainment and wellness oasis ... 15-seat soundproof theatre, glass-walled temperature-controlled wine cantina, open-concept gym, and a sleek wet bar create the ultimate space for relaxation and hosting. A nanny or guest suite with a spa-like ensuite and direct walkout to the landscaped grounds ensures comfort and privacy for extended stays. The exterior showcases modern brick and aluminum cladding, beautifully landscaped grounds with irrigation, and sleek architectural lighting. Technology is seamlessly integrated with a Control4 smart home automation system, delivering comfort, convenience, and efficiency at your fingertips.This is more than a home it is a contemporary zen oasis, where design, technology, and tranquility converge to create a sanctuary for modern living. (id:60365)
8 Kell Place
Barrie, Ontario
Presenting an exceptional opportunity to acquire a well maintained home, this 1,378-square-foot all-brick bungalow combines classic architectural integrity with carefully curated modern enhancements such as the oversized interlocked driveway and sophisticated fully transferable Metal roofing (2012). Featuring three bedrooms, two tastefully renovated bathrooms, a fully updated brand new kitchen,(2024) complete with Stone countertops and backsplash, and an abundance of natural light courtesy of two strategically placed skylights (2023), this home offers a refined living environment that balances sophistication, functionality, and enduring appeal, and yes, for amazing convenience, main floor laundry and inside garage access and keeping in with value this home also features a newer High Efficiency furnace and A/C (2020). Upon entry, one is greeted by an inviting living space that reflects both warmth and refinement. Gleaming hardwood floors and neutral wall finishes help create a serene backdrop for a variety of furnishing styles. The open connection between the living and dining areas fosters an atmosphere conducive to both intimate gatherings and larger-scale entertaining. Whether hosting formal dinners, enjoying quiet evenings in the living room with the natural gas fireplace adding a cozy atmosphere, or retreating to the comfort of the primary suite, residents will find that this home accommodates a wide spectrum of occasions with equal grace. Situated within a desirable neighborhood, the residence enjoys proximity to essential amenities, recreational facilities, and respected schools. Local parks and walking trails are readily accessible, encouraging an active lifestyle, while shopping, dining, and cultural venues lie within easy reach. Commuters will appreciate the homes convenient access to major thoroughfares, and those who work remotely will find a calm environment conducive to productivity. Don't miss this Gem! (id:60365)
16-17 - 140 Bradwick Drive
Vaughan, Ontario
2 Oversized Drive-In Shipping Doors. Immediate Access To Highways 7 & 407 At Dufferin Street Interchange. Within Close Proximity To Many Local Amenities. Ample Parking. (id:60365)
67 South Kingsway
Toronto, Ontario
Welcome to a neighbourhood that blends the charm of mature streetscapes with the convenience and energy of city living. Set on a spectacular and rare approx. 37'-wide 169'-deep lot in the heart of The Kingsway/Swansea area, this bright and inviting bungalow offers an exceptional blend of comfort, character and future potential. Step inside to spacious main-floor living with generous natural light, tasteful updates, and an easy-flow layout. The attached garage and private driveway provide everyday practicality, while the lush, expansive backyard creates an outdoor oasis-perfect for summer BBQs, family time, or simply relaxing. Located just minutes from transit, Bloor Street shopping & dining, scenic parkland and top schools, this home offers both lifestyle and long-term value. Whether you're looking for a turnkey home, a creative renovation project, or the foundation for future expansion, you'll appreciate everything this address has to offer. (id:60365)
75 Hitchman Street
Brant, Ontario
Welcome to this Stunning & fully upgraded Detached Property in Paris with 4 Spacious Bedrooms & 4 Bath with double door entry. Built in 2023, as you enter, you are greeted with 16 feet high ceilings in the foyer, making it look so royal. 2 master bedrooms with ensuites and 2nd floor laundry as well. Lots of upgrades done to the property with hardwood flooring, Kitchen countertops, lighting fixtures, smooth 9 feet ceilings on main floor and much more to mention. Upgraded Eat in Kitchen with S/S Appliances and large Walk in Pantry for lot of storage. Located close to parks, schools, scenic trails with easy access to highway 403. Lots of amenities and a charming setting near remarkable local boutiques, restaurants, conservation areas and so much more. Take advantage of this incredible upgraded home opportunity today and have an experience to make it a perfect place for your family. (id:60365)
306 - 54 Sky Harbour Drive N
Brampton, Ontario
Spacious 1 bedroom plus Den condo, available at Mississauga Rd/Olivia Marie Gardens by Daniels at the border of Brampton and Mississauga. This one-bedroom plus den unit offers exceptional brightness and space. With expansive windows and 9-foot ceilings, the open concept kitchen features sleek granite countertops and is complemented by laminate floors and nice paint throughout. Situated in the highly coveted Bram West neighborhood. You'll enjoy the convenience of nearby brand-new plazas, transit options, Chalo FreshCo, banks, diverse restaurants, parks, schools, and a golf course. Plus, you're just minutes from Hwy 401 and 407, making commuting a breeze. Don't miss out on this exceptional opportunity to live in a vibrant and accessible community! (id:60365)
25 Abberley Street
Markham, Ontario
Welcome to 25 Abberley Street, a stunning freehold end unit townhouse offering the perfect blend of comfort, style, and functionality in the highly desirable Cornell community of Markham. With 3 spacious bedrooms, 4 bathrooms, plus a versatile third floor loft, this home boasts an impressive 1,878 sq ft of thoughtfully designed living space, ideal for families and professionals alike. Step inside and be greeted by the warmth of hardwood flooring throughout, creating a seamless flow from room to room. The open concept main floor is filled with natural light, featuring a modern kitchen complete with granite countertops, stylish backsplash, and ample cabinetry, making it both a chefs dream and an entertainers delight. The generous living and dining areas provide the perfect setting for family gatherings and everyday living. Upstairs, the primary retreat offers a spacious layout with a spa inspired ensuite, while two additional bedrooms provide plenty of room for family or guests. The third floor loft is an incredible bonus perfect as a home office, playroom, media space, or cozy retreat. With 4 bathrooms, convenience is built into every level. Step outside to discover a rarely found large backyard for a townhome, beautifully finished with interlock for low maintenance living and outdoor enjoyment. Parking is never an issue with a private garage plus a driveway accommodating up to 4 vehicles. Located just minutes from Markham/Stouffville Hospital, Cornell Community Centre, Hwy 407, shops, and top ranked schools, this home offers unmatched convenience while being part of a family friendly, vibrant neighbourhood. Don't miss this opportunity to own a move in ready end unit gem that combines modern upgrades, functional design, and an unbeatable location. (id:60365)
101 Smoothwater Terrace
Markham, Ontario
Stunning 4 bedroom, 4 bath detached home in Markham's coveted Box Grove community, situated on a premium 45.93 x 108.27 ravine lot with mature trees and professional landscaping. 3,277 sq ft of above grade living space, this 2 storey beauty showcases upgraded light fixtures, hardwood flooring, and a smart layout perfect for family living and entertaining. The bright main floor features a spacious living room with a cozy fireplace, formal dining area, family room, office and a modern kitchen ready for your personal touch. Upstairs, find generously sized bedrooms and a serene primary suite with ample closet space and a well appointed ensuite. Step outside to a private deck with stairs leading to a fully fenced backyard backing onto tranquil green space. The walk out basement with full size windows ideal for future finishing or in-law potential. Equipped with smart home tech: Nest Learning Thermostat, video doorbell, electronic lock, smart smoke/CO detectors, furnace (2021), Sprinkler System (front/back). Located near top ranked schools like David Suzuki PS, Markham District High School, Father Michael McGivney Catholic Academy High School, and Bill Crothers Secondary School. This home is walking distance to Bob Hunter Memorial Park. For shopping and dining, residents have convenient access to Boxgrove Centre, featuring Restaurants, Longos, Banks, Starbucks, Walmart and more. Commuters will appreciate the homes proximity to Highway 407 and access to York Region Transit, ensuring easy travel throughout the Greater Toronto Area. (id:60365)

