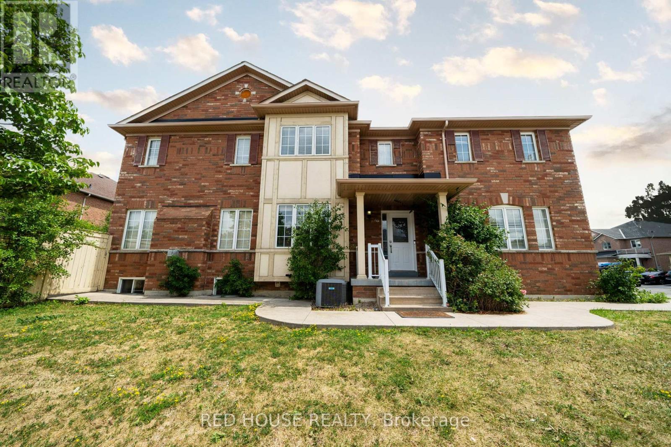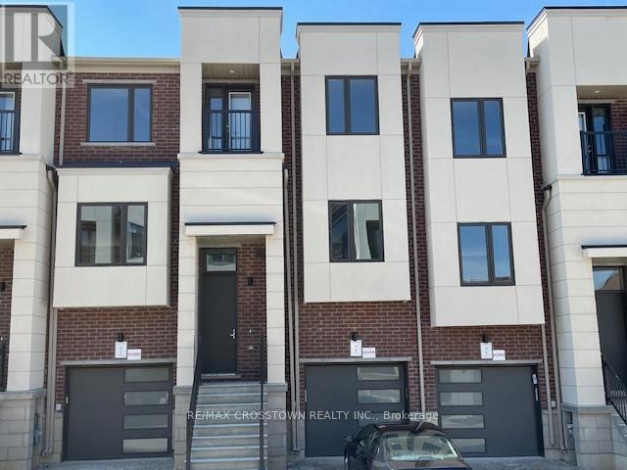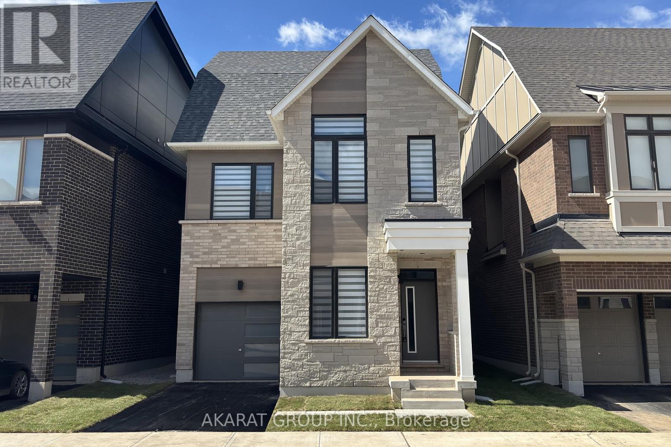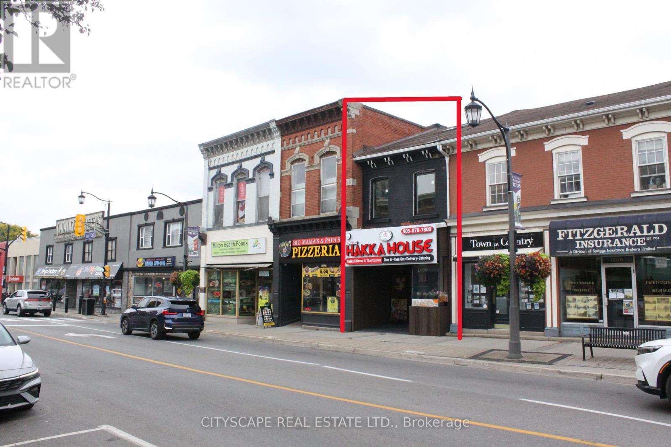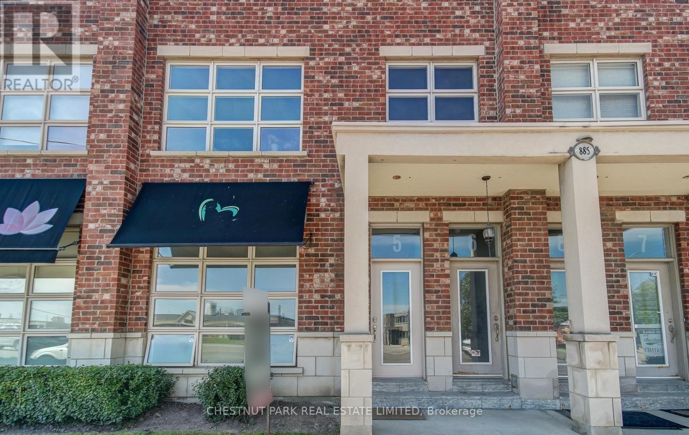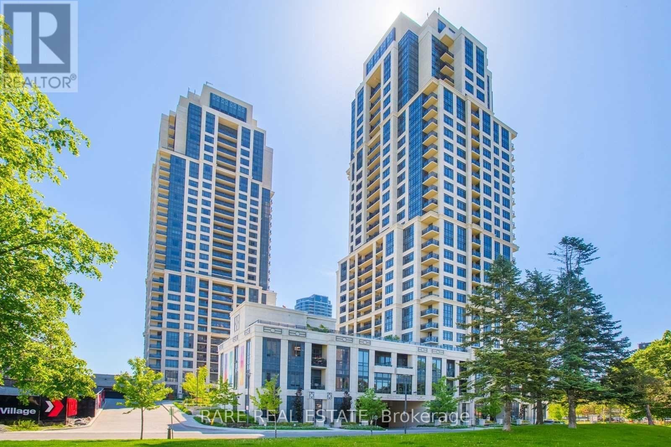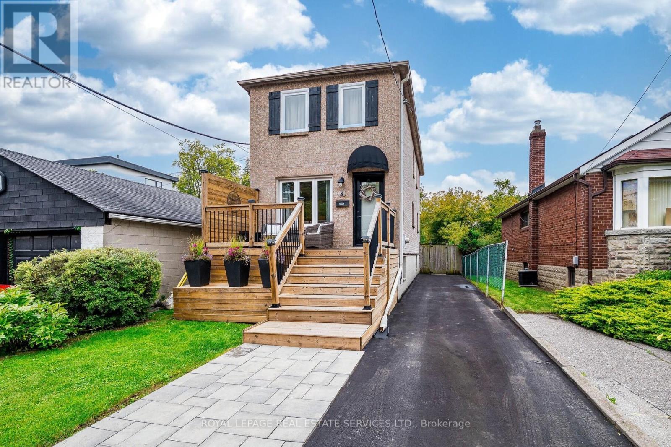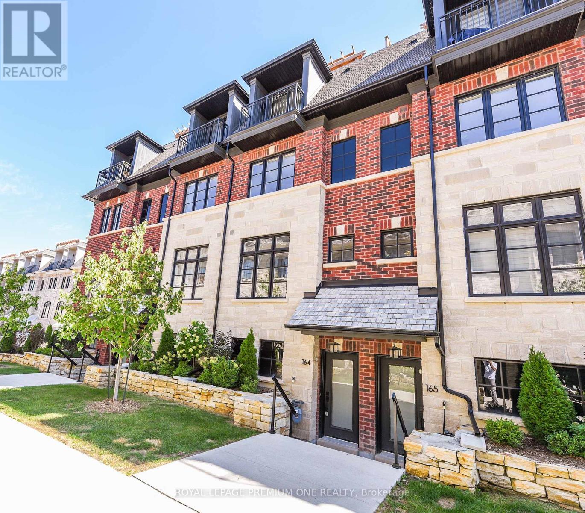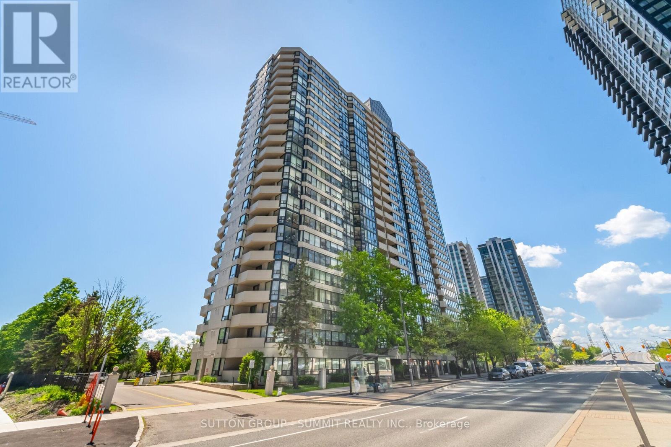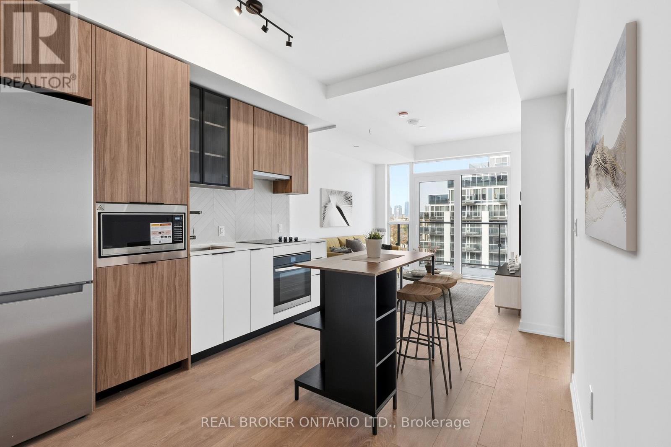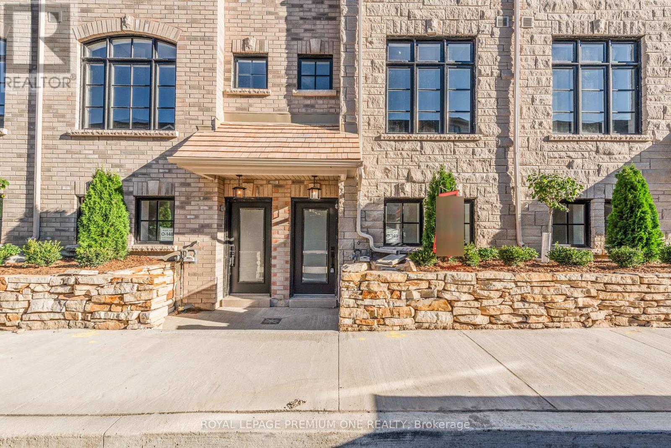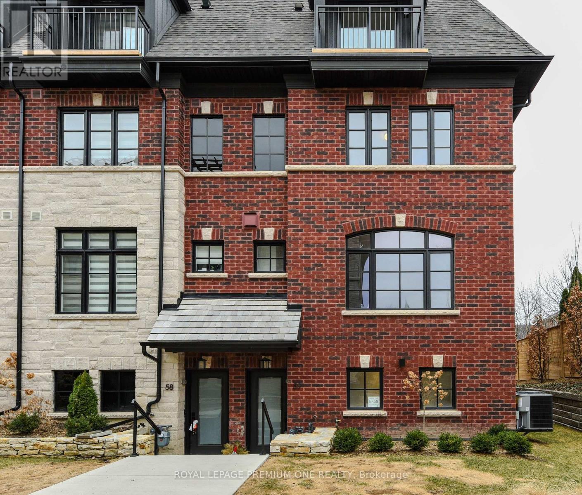78 Passfield Trail
Brampton, Ontario
Discover this beautifully maintained and sun-filled end-unit semi-detached home on a premium corner lot in the sought-after Castlemore community. Featuring 4 spacious bedrooms, 3.5 bathrooms, and a finished basement with a separate entrance through the garage (Legal status applied) this home offers the perfect blend of style, space, and functionality for todays modern family. The welcoming foyer with its soaring staircase creates a bright and open atmosphere from the moment you enter, while hardwood flooring flows throughout the distinct living and dining areas and into the cozy family room with a fireplace. The renovated open-concept kitchen is designed for both everyday living and entertaining, complete with granite countertops, a breakfast bar, and a bright breakfast area surrounded by large windows. Thanks to its unique corner positioning, the home is filled with natural light, further enhanced by custom window coverings. The spacious primary suite features a walk-in closet and an upgraded ensuite bathroom for a touch of luxury. Thoughtful upgrades include garage access from inside, a separate basement entrance through the garage, a freshly painted interior, concrete walkways along the sides of the home, and a paved backyard ideal for low-maintenance outdoor enjoyment or entertaining. An automatic garage door adds extra convenience. Located in a high-demand, family-friendly neighborhood, this home is just steps to schools, parks, public transit, and within walking distance to grocery stores, pharmacies, medical and dental clinics, restaurants, gyms, and places of worship making it a rare opportunity you don't want to miss. (id:60365)
16 Heathrow Lane
Caledon, Ontario
Modern 3+1Bedroom Treasure Hill Townhome in the Heart of Bolton Welcome to your next home a beautifully crafted 3+1 bedrooms, 2.5-bath Treasure Hill townhouse that perfectly blends modern comfort, elegant design, and everyday convenience. Thoughtfully designed for todays lifestyle, this residence offers a warm and inviting atmosphere ideal for families, young professionals, or anyone looking to enjoy upscale living in a sought-after community.Step inside and be greeted by a bright, open-concept main floor where natural light pours through large windows, highlighting the spacious living and dining area perfect for entertaining guests or relaxing with family. The modern kitchen is the heart of the home, featuring stainless steel appliances, sleek cabinetry, and ample counter space that will inspire every home chef.Upstairs, discover three generous bedrooms, including a primary suite with a private ensuite bath and walk-in closet, offering both luxury and practicality. The additional bedrooms provide plenty of space for children, guests, or a home office setup.Enjoy the privacy of your own backyard oasis, perfect for quiet mornings with coffee or weekend gatherings under the sun. The attached garage and private driveway ensure comfort and convenience year-round.Located in one of Boltons most desirable neighbourhoods, this home places you just minutes from shopping plazas, local restaurants, parks, and top-rated schools. With quick access to Highway 427, commuting to surrounding areas is effortless.This Treasure Hill townhouse offers the ideal balance of style, space, and location a true gem waiting to be called home. (id:60365)
91 Bezel Lane
Oakville, Ontario
A brand-new detached home for lease in Oakvilles sought-after Glenorchy community. This upgraded 4-bedroom, 6-bathroom home offers over 2,320 sq. ft. above grade plus a 500 sq. ft. finished basementideal for families seeking space, style, and functionality. Above grade floors are carpet free offering wide plank brushed oak hardwood, upgraded tiles, smooth ceilings, pot lights and more. The main floor includes a den/living Room, walk-in closet, a designer chefs kitchen with two-tone cabinetry, Kitchen Island, quartz counters, full backsplash, and a wall oven/microwave combo. The spacious family room includes a linear gas fireplace with fan kit and remote. Upstairs, Three of the four bedrooms have walk-in closets and ensuite bathrooms. The top-floor loft offers a private retreat used as a 4th bedroom with an open balcony, walk-in closet and 3-pc ensuite. The finished basement adds a rec room and a 3-pc bath, perfect for guests or a home office. (id:60365)
220 Main Street E
Milton, Ontario
***Turn Key Investment*** Rare Opportunity To Invest In The Heart Of Milton's downtown! 220 Main Street E Is A fully Maintained Building. Modern finishes top to bottom! Offers Both Residential And Commercial Units. Fully equipped Commercial Kitchen. Spacious Residential unit. Fronting On Busy Intersection Of Main St And Martin St. Provides high Traffic flow and Visibility. Just Mins. to Hwy. 401. Home to annual events: Milton Farmers Market, Santa Claus parade, Auto Show. This solid brick building features main floor commercial/retail, Community appeal, a full basement and a 2nd story residential 2 bedroom apartment (private entrance). Close access to front and rear Municipal parking plus 2 private parking spaces. Thriving and rapidly growing area of mixed retail and office use including Banks, restaurants, boutiques, specialty grocery shops and medical offices. Located on Public transportation route and busy transportation and lots of foot traffic. (id:60365)
5 - 885 Lakeshore Road E
Mississauga, Ontario
Income Property - Cash-Flow Ready | Exceptionally Unique Main-Floor Opportunity. Welcome to an extremely rare, ground-level mixed-use unit in a boutique low-rise building in the heart of Lakeview. Fully situated on the main floor, this bright and airy space delivers a true loft-style aesthetic with exceptional versatility-zoned for both commercial and residential use, making it a standout investment with long-term flexibility. Currently occupied by a reliable commercial tenant, this unit is cash-flow ready, offering immediate income from day one. The tenant's lease ends this summer, allowing the new owner to either occupy the space or re-rent it at market rates-an ideal scenario for investors seeking strong income potential and strategic control of the property. The open-concept layout features soaring 10.5 ft ceilings, two rooms, two washrooms, a full-size kitchen, and ensuite laundry. With two separate entrances, the front portion provides excellent retail visibility along Lakeshore Road-perfect for an office, meeting room, or client-facing business setup. Additional features include a private outdoor patio and two direct parking spaces, offering convenience and ease for both occupants and customers. Perfectly positioned just steps to Lakefront Promenade Park and Marina, minutes from vibrant Port Credit, and with fast access to Long Branch GO for a 25-minute commute to downtown Toronto, this property blends location, income stability, and future upside.A rare, ultra-unique main-floor opportunity-the perfect addition to any investor's portfolio. (id:60365)
1705 - 6 Eva Road
Toronto, Ontario
Live in Style at West Village by Tridel! Step into this spacious & airy 837 sq. ft. 2-bedroom, 2-bath condo that perfectly blends comfort and modern design. Modern kitchen with granite countertops, stainless steel appliances & tons of storage Bright open-concept living & dining area perfect for entertaining Split bedroom layout with walk-in closet & 4-pc ensuite in the primary suite Includes 1 parking spot & 1 locker. Enjoy State Of The Art Amenities: Movie Theatre, Indoor Swimming Pool, Gym Facilities, Whirlpool, Sauna, Party Room. All Existing Appliances: Fridge, Stove, Dishwasher, Washer & Dryer, All Window Coverings & Elf's Prime location near Hwy 401, 427, QEW, Sherway Gardens, transit, parks & more! This is your chance to live in one of Etobicoke's most sought-after communities. (id:60365)
8 Seventh Street
Toronto, Ontario
This simply-delightful, recently renovated home offers turn-key living, stylish updates & modern decor in a wonderful, near the Lake location! This captivating, 3-bedroom, 2-bathroom home is literally a stone's throw to the Lake. It is the 1st house from Lake Shore Dr, the Waterfront Trail, and lakeside Cliff Lumsden Park with spectacular sunrises and panoramic views of Toronto's skyline. Imagine the joy of walking the dog, feeding the ducks, skipping pebbles and seeing sailboats coasting by while strolling, cycling or jogging along the Waterfront Trail! The open concept main floor was renovated in 2022, is a bright, open-concept living space that is perfect for everyday family living and entertaining alike. The gorgeous, well-appointed, chefs kitchen offers an abundance of timeless shaker style cabinets, loads of counter space, a large island and a walk-out to a sunny, west facing backyard with an impressive, 2-level deck and Jacuzzi hot tub. It is a perfect place for BBQing with family and friends! The 2nd floor is freshly painted in Cloud White by Benjamin Moore and enjoys 3 comfortable bedrooms including a 'King-sized' primary bedroom with wall-to-wall closets. The exquisite 5-piece bathroom offers a separate bathtub, shower and double sinks. The lower level was refreshed in 2024 and enjoys a fitness area with laundry closet, a cozy rec room, a home office nook, 4-piece bath, utility room and storage. Best of all, the basement has soaring 8-foot ceilings. Additional updates also include front yard hardscaping with inlaid pavers ('24); resurfaced private driveway ('22), re-shingled roof ('20), new front porch & a refreshed 2-tiered back deck. Steps to schools, pools, shopping & public transit. And, it's just a short commute downtown. Dreaming of living near the lake? Dream no longer! Now you too can enjoy the excitement of Life-by-the-Lake! (id:60365)
164 - 50 Lunar Crescent
Mississauga, Ontario
*Now offering for a limited time only- 2-months free rent on a 1-year lease* Welcome to luxury living in the heart of Streetsville. This exceptional Dunpar-built townhome offers over 1517 sq ft of sophisticated space, designed with comfort and style in mind. Highlights include: Prime location in the highly desirable Streetsville neighbourhood, private 345 sq ft rooftop terrace, perfect for entertaining, elegant finishes, stainless steel kitchen appliances, granite kitchen counter, and smooth ceilings throughout. Conveniently located just steps from the GO Station, University of Toronto, Mississauga Square One, and top-rated schools. This is a rare opportunity you don't want to miss. Schedule your private showing today! (id:60365)
1608 - 330 Rathburn Road W
Mississauga, Ontario
Gorgeous sunfilled corner unit, hardwood floors throughout, amazing views of downtown Mississauga, bedrooms at opposite ends, supermarket next door, transit hub adjacent, great building meticulously maintained, 2 parking spots with one extra-wide (13ft), 2 large indoor lockers. Maintenance fee includes Bell Fibe TV "Better" programming package incl Fibe PVR for up to 3 TVs, plus Bell Fibe High Speed unlimited Internet. Enjoy the 24/7 security personnel, underground parking for overnight guests, indoor pool, whirlpool, sauna, squash court, tennis court, 2 party rooms, gym, card room, library/reading room, games room, and 4 guest suites (to rent). This is a lovely condo stacked with 5 star amenities. (id:60365)
520 - 1037 The Queensway
Toronto, Ontario
ONE MONTH FREE RENT IF OCCUPIED BY DEC.1 - Welcome to Verge West, Suite 520 - a stylish 1-bedroom + den suite in a brand-new boutique building in Islington-City Centre West. This bright, open-concept layout offers a modern kitchen with stone counters, breakfast bar, and stainless-steel appliances, flowing seamlessly into the living area with a large window and balcony walk-out. The spacious bedroom features a full closet and natural light, while the versatile den is ideal for a home office or guest space, and easily converts into a 2nd bedroom. Enjoy ensuite laundry, 1 underground parking space, and 1 locker, plus hotel-style amenities including concierge, gym, party room, recreation room and visitor parking. Premium location close to transit, shops, restaurants, the Gardiner, and everything The Queensway has to offer. Some photos are virtually staged. (id:60365)
149 - 55 Lunar Crescent
Mississauga, Ontario
*Now offering for a limited time only- 2-months free rent on a 1-year lease* Brand new Luxury Townhome at Dunpar's newest Development located in the heart of Streetsville, Mississauga. Steps from Shopping, Dining Entertainment. All kitchen appliances including Undermount Kitchen Sink. 9.6 Ft Smooth Ceilings, Frameless Glass Shower Enclosure And Deep Soaker Tub In Ensuite. 250 Sq. Ft. Rooftop Overlooks City and Comes With Water And Gas Line For BBQ With Pergola And Is Water Pressure Treated. Included are SS Kitchen appliances. Upgrades Include: Fireplace With Stone Surround And Hardwood On Main Floor. (id:60365)
59 - 30 Lunar Crescent
Mississauga, Ontario
*NOW OFFERING FOR A LIMITED TIME ONLY- 2-MONTHS FREE RENT ON A 1-YEAR LEASE Brand New END UNIT luxury Townhome at Dunpar's Newest Development Located In The Heart Of Streetsville, Mississauga. Steps From Shopping, Dining, Entertainment. All SS Kitchen Appliances including Undermount Kitchen Sink. 9.6 Ft Smooth Ceilings, Frameless Glass Shower Enclosure And Deep Soaker Tub In Ensuite. 154 Sq Ft Ground Floor Patio. Included are Oven, Stove, Dishwasher, Washing Machine And Dryer. Upgrades Include Fireplace With Stone Surround And Hardwood On Main Floor (id:60365)

