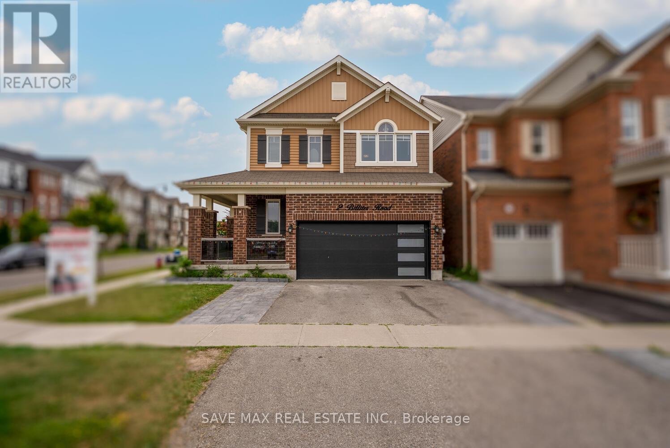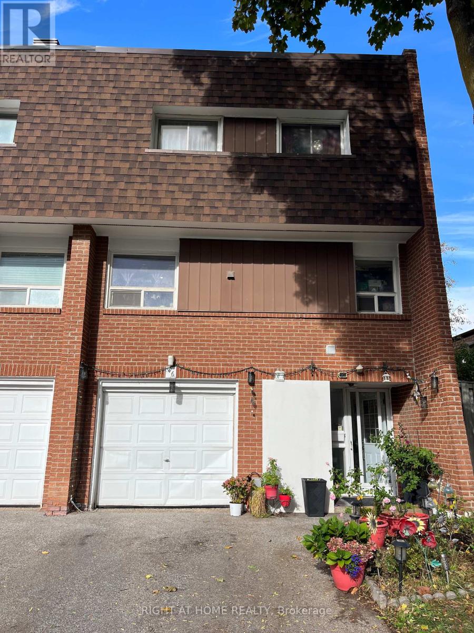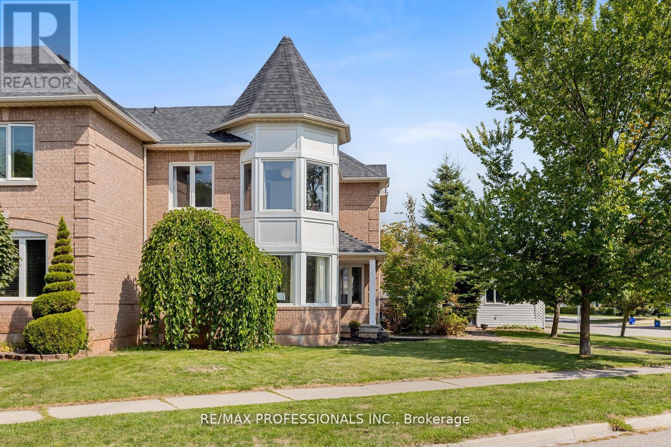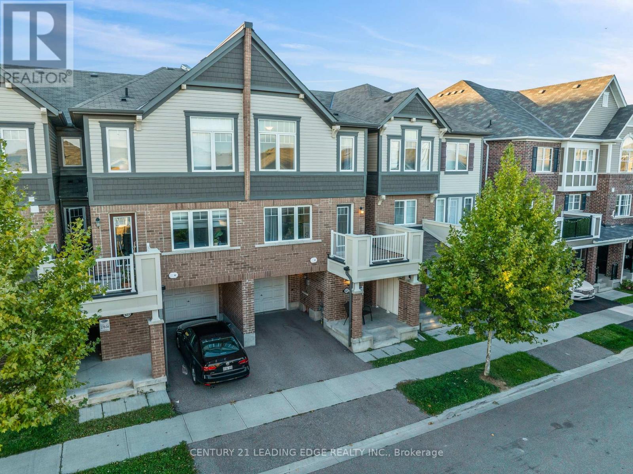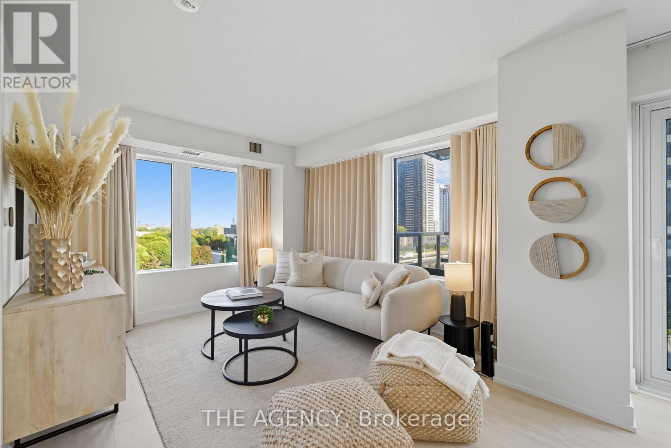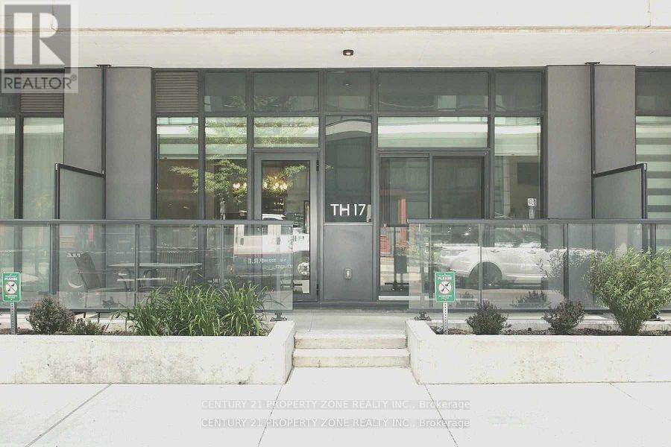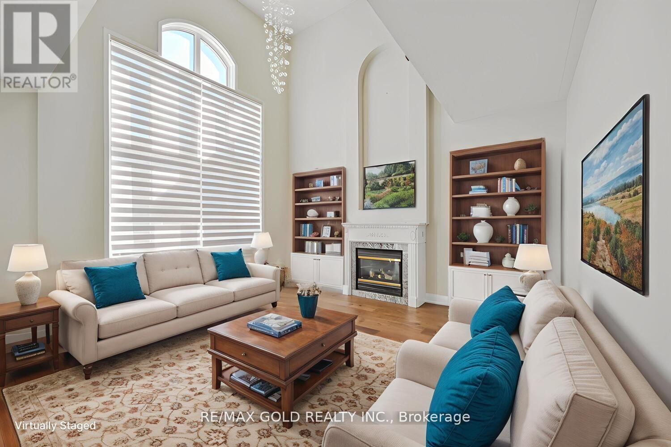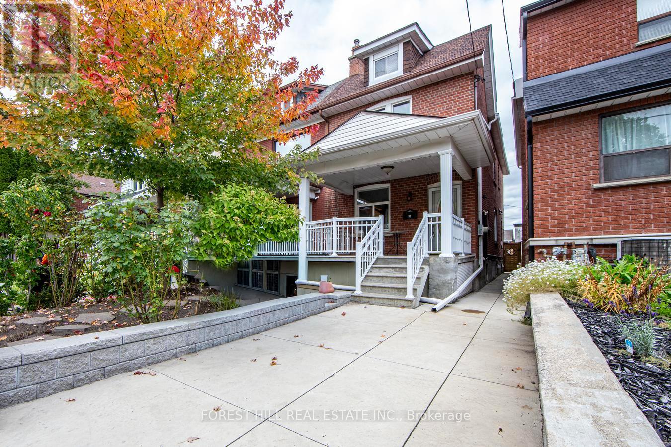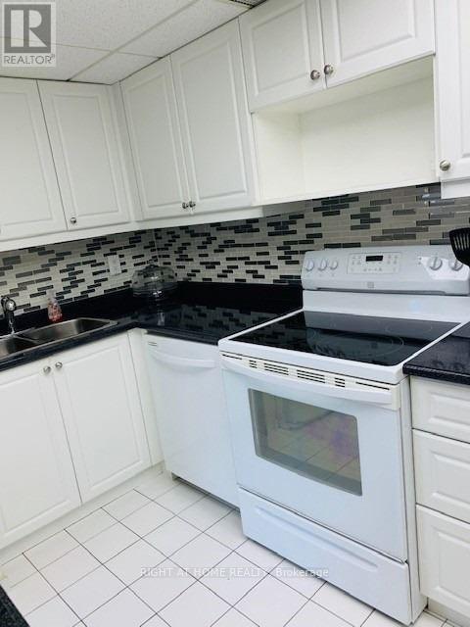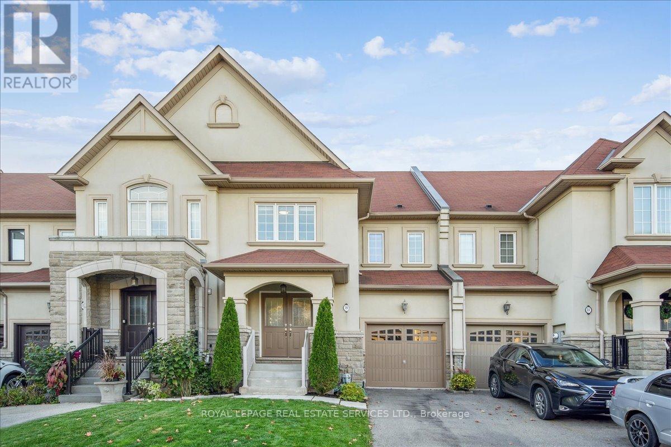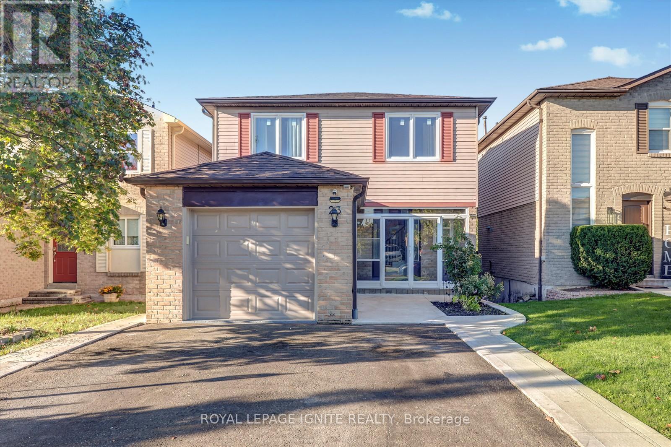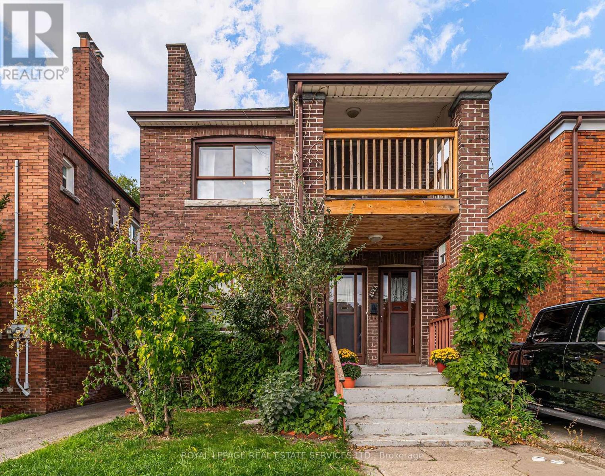2 Billiter Road
Brampton, Ontario
Wonderful- Luxurious Detached House Fully Upgraded Corner Lot In One Of The Demanding Neighborhood In Northwest Area In Brampton, Immaculate 3 Bedroom + 2 Bedroom Finished Basement With Separate Entrance Home With 4 Washroom, Main Floor Offer Separate Living Room With Accent Wall/Pot Lights/Large Window, Gourmet Kitchen W S/S Appliances/Granite Counter/ Backsplash, Breakfast Area Combined With Kitchen With W/O To Deck With Gazebo To Fully Fenced Backyard To Entertain Big Gathering Situated In A Desirable Neighborhood, No Carpet Whole House, Oak Stair, 2nd Floor Offer Good Size Family Room With Window, Master W W/I Closet & 5 Pc Upgraded Ensuite With Double Sink,2 Good Size Room With Closet/Window With 4 Pc Upgraded Bath, Laundry Second Floor, Finished Basement Offer Open Concept Rec Room, 2 Bedroom With Window & No Closet, 4 Pc Upgraded Bath With Separate Entrance, Access From Garage To The House, Extended Driveway, Close To Mt Pleasant Go Station, Schools, Rec Centre, Library & Lots Of Other Amenities. (id:60365)
46 - 452 Silverstone Drive
Toronto, Ontario
4 Br Townhouse like a semi-detached corner unit. With A Finished Bachelor Suite Basement Apartment Located In A Very High Demand Location Close All Amenities. High Efficiency Furnace and AC 2025 . Extremely Large End Unit With A Finished Basement with kitchen And Close To Ttc. Brampton, Mississauga Transit. Hwy, Shopping, College And University. (id:60365)
1241 Brillinger Street
Oakville, Ontario
Stylish and spacious end-unit freehold townhome on a premium corner lot in Oakvilles sought-after West Oak Trails! Features a Double-car garage with bonus parking pad for 3 car parking. This beautifully updated 3-bedroom, 2.5-bath home offers over 1,800 sq ft above grade plus a fully finished basement (2021). Enjoy smooth ceilings, pot lights, wide plank floors, California shutters & elegant millwork throughout. The dream kitchen features quartz counters, marble backsplash, stainless steel appliances, pot drawers, pantry & a large eat-in area for family gatherings. Generous principal rooms, updated bathrooms & an open flow ideal for entertaining. Fully fenced backyard with interlocking patio, perfect for summer barbecues or quiet evenings under the stars. Furnace & A/C (2023), garage roof shingles (2021). Walk to top-rated schools, trails, playgrounds, and splash pads. Minutes to shops, transit, GO, 403 & 407. A true family home in a vibrant, welcoming community. (id:60365)
521 Fir Court
Milton, Ontario
This beautiful Mattamy-built model home offers spacious and elegant living and dining areas, complemented by a versatile main-floor den - perfect for a home office or study. The bright, open-concept kitchen seamlessly connects to the dining and living rooms and opens onto a private patio with a BBQ and seating area, ideal for entertaining family and friends. Upstairs, the primary suite features a walk-in closet and a private ensuite bath, while the additional bedrooms offer large casement windows and upgraded closets for ample natural light and storage. Freshly painted throughout (2025) with new lighting fixtures (2025), this move-in-ready home is conveniently located near parks, top-rated schools, a hospital, and a community sports centre - making it an excellent choice for growing families. (id:60365)
508 - 10 Eva Road
Toronto, Ontario
Welcome to 10 Eva Road #508, part of Tridel's highly sought-after Evermore at West Village community. This beautifully designed 2-bedroom, 2-bath suite offers a functional open-concept layout with well-defined spaces for dining, relaxing, and entertaining. A welcoming front foyer leads into the bright, open living area, highlighted by floor-to-ceiling windows and a seamless flow to the large balcony, perfect for morning coffee or evening downtime.The modern kitchen features sleek cabinetry, stainless steel appliances, and custom built-ins for added storage and style. The split-bedroom design provides privacy, with a spacious primary suite complete with a walk-in closet and ensuite, while both bathrooms showcase modern finishes and thoughtful details throughout. Residents enjoy access to exceptional amenities, including a state-of-the-art fitness centre, party rooms, a rooftop terrace, and a children's playground - offering something for every lifestyle. Ideally situated with easy access to Highway 427, the Gardiner, and beyond, Evermore delivers the perfect balance of comfort, convenience, and contemporary living. (id:60365)
Th-17 - 4055 Parkside Village Drive
Mississauga, Ontario
Absolutely Luxurious 3-Bed, 3-Bath Townhome! Experience modern living in this beautifully upgraded home featuring an open-concept layout, brand-new luxury vinyl flooring, and fresh designer paint throughout. Enjoy 9-ft ceilings, a chef-inspired kitchen with a large quartz island (seating for 4), and premium stainless steel appliances. The primary bedroom offers a spa-like ensuite and walk-in closet, providing the perfect retreat. The second and third bedrooms are bright and spacious. Perfect for entertaining with a walkout terrace and second-floor balcony for outdoor relaxation. Includes 1 parking space and 1 locker for added convenience. Located in the heart of Mississauga just steps to Square One, YMCA, Living Arts Centre, City Hall, Sheridan College, major transit routes, highways, and Pearson Airport. (id:60365)
3 Freshspring Drive
Brampton, Ontario
**Power of Sale** Vacant and easy to show. Absolute showstopper! fully renovated 4-bedroom detached home featuring a 3-bedroom **Legal Basement Apartment**, this home boasts double door entry, high ceilings, Main floor Office, 2 Sep Laundry, a brand-new family-sized kitchen, and 4 newly renovated washrooms. Enjoy new hardwood flooring on both levels, new ceramic tiles, new appliances, and new garage doors. Spacious and quiet backyard setting, conveniently located close to schools, parks, shopping, and all amenities an incredible opportunity not to be missed!! (id:60365)
132 Hope Street
Toronto, Ontario
Step into a home where timeless craftsmanship and thoughtful restoration come together beautifully. 132 Hope Street isn't just a house its a lovingly maintained home that radiates pride of ownership from every detail. Inside, you'll find the perfect balance of historic elegance and modern comfort. The original wooden trim has been meticulously restored, and rich Bradbury & Bradbury wallpaper adds depth, texture, and period charm to every room. Each space feels curated and cared for a true nod to Toronto's architectural heritage from the arts & crafts era. The functional layout offers flexibility for todays living. The lower level has served as a self-contained basement apartment, ideal for extended family, guests, or supplemental income. Out back, a rare two-car garage features a drive-through bay that opens to the yard, allowing access for a third vehicle or workshop setup. A metal shed wired for electricity provides additional workspace or storage and can stay or go, depending on your preference. From the first step through the door, its clear that every inch of this home has been cherished and maintained with care. 132 Hope Street offers more than just a place to live it offers a sense of history, warmth, and belonging in the heart of Toronto. **Extras: Hot water heater (2015), Basement spray foam insulation (2015), Windows (2016), Furnace (2018), Master bedroom attic insulation (2024), Back yard fence (2024), Roof (2020), Windows for living, dining and second level (2018). (id:60365)
1003 - 3700 Kaneff Crescent
Mississauga, Ontario
Experience elevated living in this renovated 3-bedroom where elegant lighting and custom dimmers set the mood. Ensuite laundry adds everyday ease. Style, comfort, and functionality in a well-managed building with 24-hour concierge, indoor pool, sauna, gym and party room. Secure underground parking and ample visitors parking. Spacious primary bedroom with walk-in closet and ensuite bath. Come see it for yourself, schedule a visit today. Rental Price without locker is $3,000. (id:60365)
16 Beachville Circle
Brampton, Ontario
Credit Valley Luxury Awaits! Seize this incredible opportunity to own a freehold executive townhome in Brampton's esteemed Credit Valley. This 3-bed, 3-bath residence boasts over 3100 sqft of total living space, meticulously designed for modern families. The main floor features a seamlessly flowing open-concept layout, perfect for sophisticated entertaining and comfortable daily life. Gleaming hardwood floors adorn the combined living and dining rooms and are enhanced by a cozy gas fireplace. The heart of the home is the stunning, modern eat-in kitchen. It's a chef's dream with a generous granite centre island (double sink), elegant chandeliers, and a full suite of stainless steel appliances. Granite countertops, a custom backsplash, and sliding doors open to a spacious deck (2022), ideal for outdoor enjoyment. Upstairs, retreat to the large primary bedroom, a true sanctuary featuring a large walk-in closet and a luxurious 4-piece ensuite with a soaker tub and separate stand-alone shower. Two additional bright bedrooms share a well-appointed 4-piece main bathroom. A versatile open-concept office space on this level offers flexibility. The professionally finished basement (2024) significantly expands your living options with a spacious recreation room. Plus, convenient garage access to the backyard. This desirable neighbourhood is surrounded by excellent schools, lush parks, and superb access to major highways & public transit, ensuring effortless commuting and boosting long-term value. This is your moment to secure a stunning home in one of Brampton's most prestigious communities. Act now! See it for yourself and unlock a rewarding lifestyle and investment! (id:60365)
23 Northgate Boulevard
Brampton, Ontario
Beautiful 4+1 bedroom home with 2.5 bathrooms and a walkout basement apartment, perfect for investors or families looking for rental income. Backing onto a greenbelt, this home is located in a sought-after Brampton neighbourhood near Dixie and Williams Parkway, close to Bramalea City Centre, schools, parks, transit, and major highways. A great opportunity in a family-friendly community. (id:60365)
492 Jane Street
Toronto, Ontario
This purpose-built duplex is a rare find. Attention Renovators, Investors, and Multi-Generational Families. Whether you're looking to renovate, invest, or create a multi-generational home, this large detached property is brimming with potential, offering 2 spacious 2-bedroom units, each with separate front and rear entrances. Separately metered electric, heat, and hot water-ideal for rental income or shared family living. The 2 car garage provides ample parking, and the unfinished basement offers untapped potential for added living space, storage, or future development. Owned by the same family for over 50 years, this solid home is conveniently located in Upper Bloor West Village, just steps to shopping, TTC, schools, and the scenic Humber River trails. Bring your imagination and make it your own! Open Houses Sat Oct 25 and Sun Oct 26th 2-4pm (id:60365)

