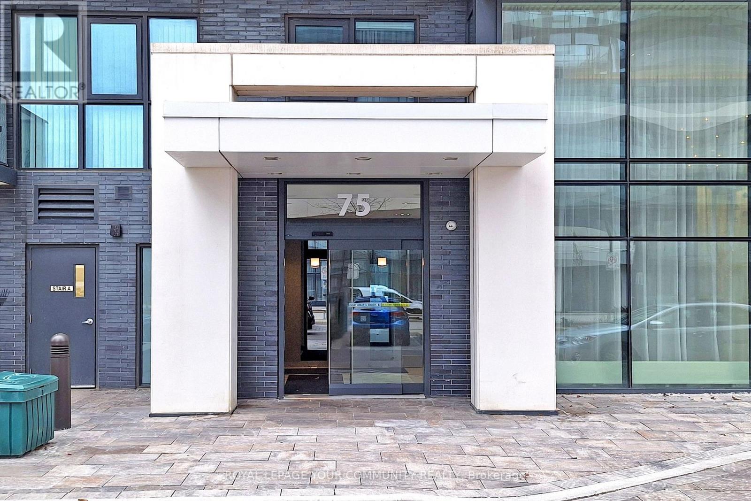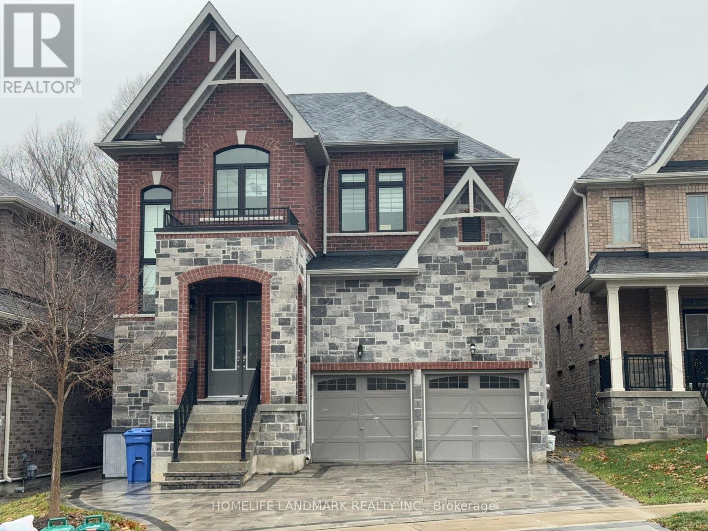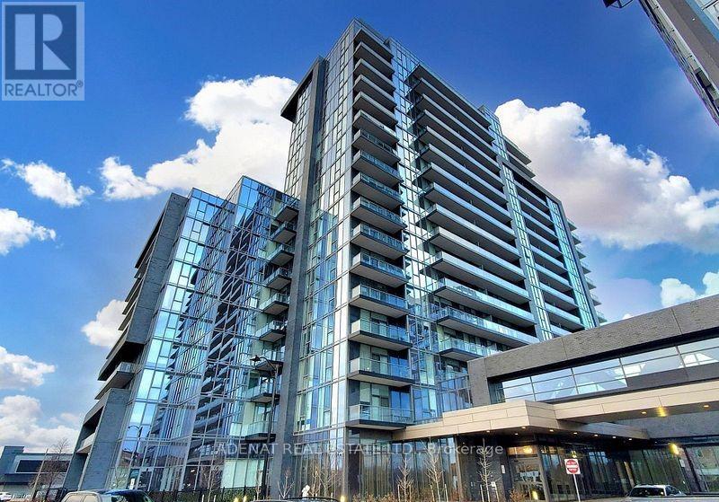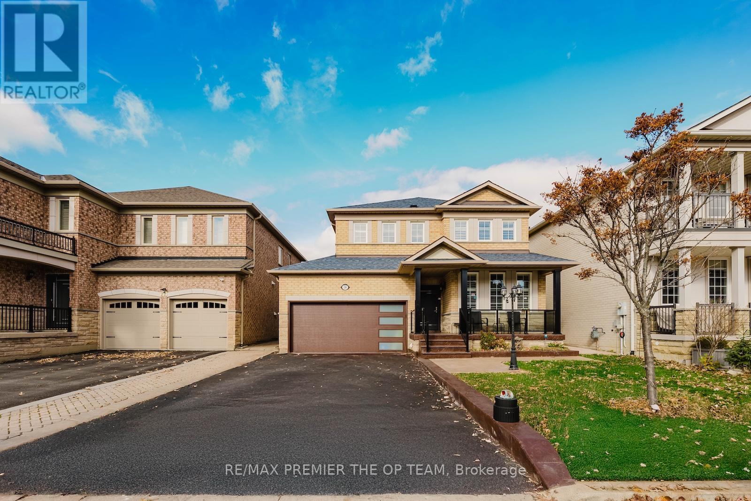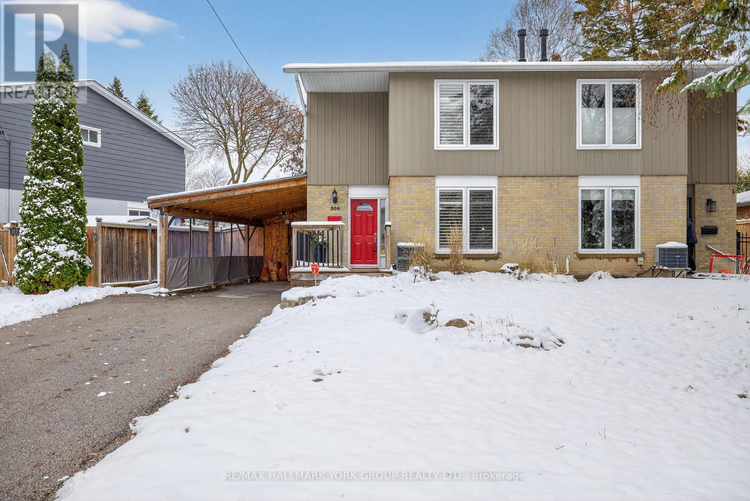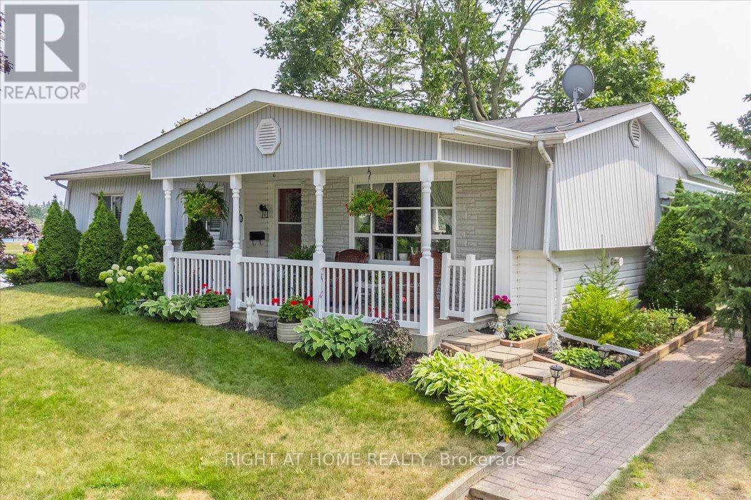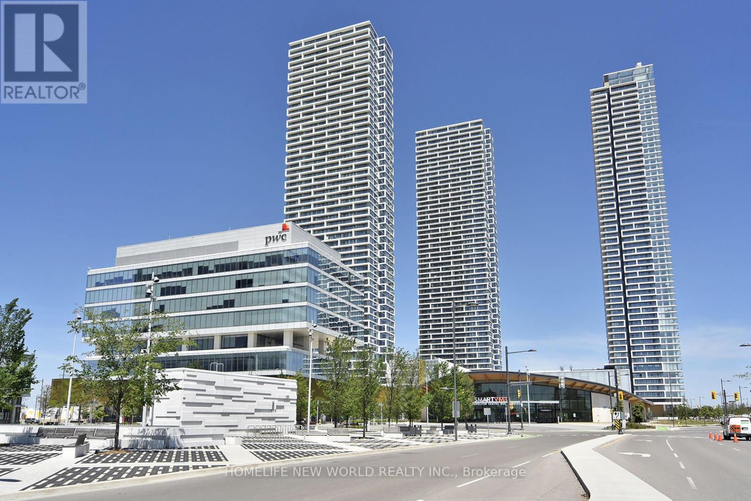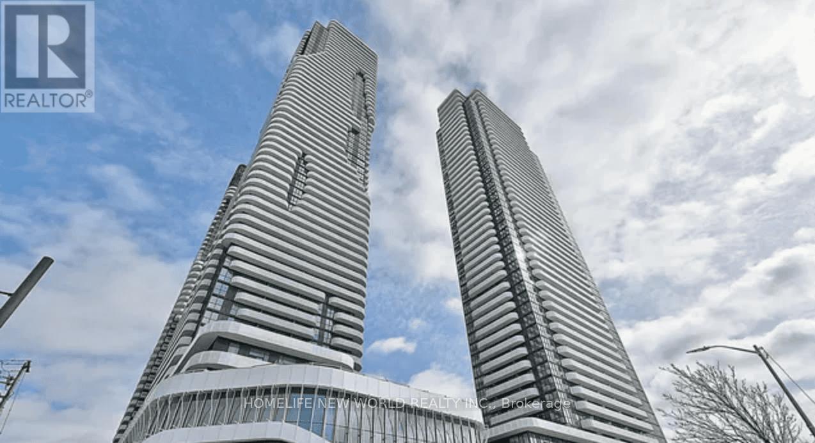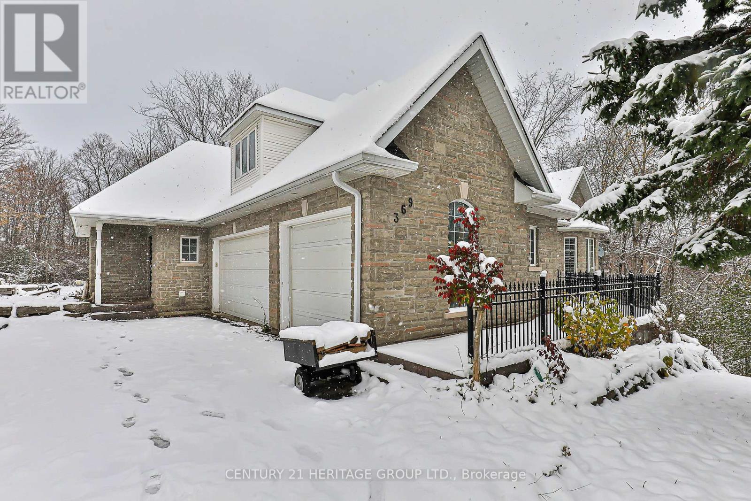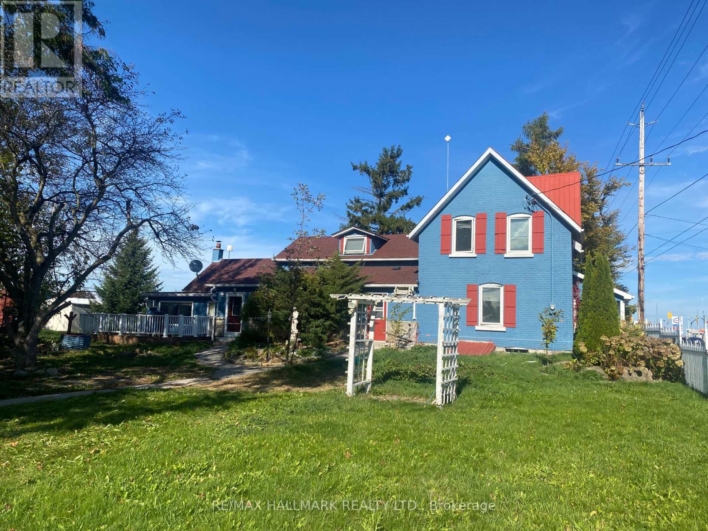1704 - 75 Oneida Crescent
Richmond Hill, Ontario
Welcome To Yonge Parc Condos By Pemberton! Bright And Spacious 2 Bedroom + Den Suite With Clear, Unobstructed North-East Views From The 17th Floor. Den Features A Full Door And Window, Ideal As A 3rd Bedroom Or Private Office. Freshly Painted With 9 Ft Smooth Ceilings And Wide Plank Laminate Flooring Throughout. Open-Concept Kitchen With Quartz Countertops, Centre Island And Stainless Steel Appliances. Floor-To-Ceiling Windows Provide Excellent Natural Light And Walk Out To A Large 130 Sq Ft Balcony Overlooking Quiet, Open Views. Prime Richmond Hill Location Steps To Community Centre, Parks, Schools, Silver City, LCBO, Grocery Stores, Restaurants, Shopping, Viva/YRT, And Langstaff GO Station.1 Parking Included. Enjoy A Functional Layout In A Well-Managed Building With Top-Tier Amenities. (id:60365)
34 Manor Hampton Street
East Gwillimbury, Ontario
Charming ravine-lot detached home with 4 bedrooms, 10' main floor ceilings, 9' second floor ceilings, and a bright, spacious open-concept layout. Kitchen features central island with granite countertops, stylish backsplash, and upgraded hardwood floors, tiles, trim, sink, and countertops. The property also includes a luxurious and bright 1-bedroom basement with a modern kitchen, private laundry, and S/S fridge, stove, and range hood. It features a spacious open-concept living area with a breakfast nook and a stunning 3-piece bathroom with a glass shower. Conveniently located close to community playgrounds, walking trails, shopping, schools, parks, and golf. Just minutes to Hwy 404, Costco, GO Train station, and Upper Canada Mall-offering exceptional convenience for commuters and everyday living. Some furniture shown may be available for tenant use. (id:60365)
93 Patrice Crescent
Vaughan, Ontario
Lovely 3 bedroom house on the oversized pie-shaped lot in the heart of Thornhill! Perfect for first-time buyers, condo upgraders or empty-nesters. Family-friendly street, prime location-close to parks, library, public transit, shopping, Garnet Williams community center, Promenade mall and synagogues.Quick access to HWYs 7 & 407. Custom-made very large deck ideal for summer barbeques and entertaining. Skylight, living room window rarely found in this model allows for extra light. Newer appliances and garage door, newer roof (2023). Brand new B/I dishwasher (2025), garburator, microwave, GDO + remote and 2 emergency keys, security system, gas barbeque hooked up to natural gas line in the house.Front porch enclosure helps to lower energy bills. (id:60365)
712 - 10 Gatineau Drive
Vaughan, Ontario
Discover exceptional condo living in the heart of Thornhill! This spacious 2-bedroom, 2-bathroom suite offers the perfect balance of comfort, style, and convenience. Ideally located, you'll enjoy effortless access to major highways (407, 404, Hwy 7) and public transit (YRT/Viva), making commuting and everyday travel a breeze. Everything you need is right at your doorstep. Walk to Walmart, No Frills, T&T Supermarket, and a variety of popular cafes and restaurants. For even more shopping and dining options, The Promenade and Hillcrest Mall are only minutes away. Enjoy premium building amenities, including a fully equipped fitness center, yoga studio, indoor pool, sauna, library, and 24-hour security for your peace of mind. This condo also comes with one parking spot, a locker, and high-speed internet-delivering true convenience and value. Don't miss your chance to live in one of Thornhill's most desirable communities. Perfect for anyone seeking modern comfort, unbeatable location, and a lifestyle that truly has it all! (id:60365)
18 Cormorant Crescent
Vaughan, Ontario
Stunning detached Fieldgate Home in the highly sought-after Weston Rd & Rutherford community-one of the most desirable pockets for families and professionals. This beautifully upgraded 4-bedroom, 3-bathroom residence features an ideal floor plan with large principal rooms, offering the perfect blend of comfort, style, and space for both everyday living and entertaining. Thoughtful upgrades and quality finishes are showcased throughout, reflecting true pride of ownership. The home includes a full driveway and a 2-car garage complete with a garage opener-everything is included, making for a seamless move-in. Inside, the spacious layout and well-sized rooms provide flexibility for growing families or anyone seeking abundant living space. This property delivers incredible value in a neighbourhood where upgraded, detached homes rarely come available at this price. A fantastic opportunity to own a spacious, well-appointed home in a prime, family-friendly area close to parks, schools, shopping, and major amenities. Don't miss out! (id:60365)
309 Oakwood Court
Newmarket, Ontario
Welcome to this beautifully updated, semi-detached home nestled on a desirable, child-safe court location! Perfect for families, this property blends modern finishes with functional living spaces. Updated and Open Concept: Step inside to gorgeous hardwood floors that flow through the main level. The heart of the home is the updated, family-sized kitchen featuring sleek countertops, ample cabinetry, and a convenient breakfast bar that opens seamlessly to the bright living room - ideal for entertaining! Enjoy casual meals in the large eat-in area of the kitchen, complete with a walkout to a covered patio, extending your living space outdoors in any weather. This home offers 3 generous bedrooms and 2 bathrooms, providing comfort and convenience for the whole family. The fully finished basement is a cozy retreat, boasting an inviting electric fireplace and a handy 2-piece bathroom, making it a perfect space for a recreation room, home office, or guest area. The fenced backyard provides privacy and safety for kids and pets, and includes two garden sheds for all your storage needs. Plus, keep your vehicle sheltered with the convenient carport. Enjoy the peace and quiet of a court setting while being close to parks, schools, and amenities. This turnkey home is ready for you! Don't miss the opportunity to make this your new address! (id:60365)
30 Main Street
Innisfil, Ontario
Tucked into North Park on a spacious corner and court lot, this beautifully maintained Argan model offers comfort, charm, and a warm sense of community. Sunlight fills the bright living room through an oversized bow window, creating the perfect spot to enjoy your morning coffee beside the cozy gas fireplace. The inviting front porch is ideal for greeting neighbours or relaxing with an afternoon read, while the walkout from the expanded dining area leads to a brand-new rear deck that provides a private outdoor space for barbecues or evening drinks. Inside, the home has been thoughtfully updated with new oak hardwood floors throughout, fresh drywall, upgraded trim, elegant crown moulding, and updated windows that bring natural light into every room. Major improvements are already completed, including the roof in 2019, furnace and air conditioning in 2020, and a bathroom renovation in 2023. A detached shed offers convenient storage for gardening tools or hobby items. Living in Sandycove Acres means enjoying more than just a home, with access to two active clubhouses featuring shuffleboard courts, a fitness centre, ballrooms, kitchen and laundry facilities, and a comfortable library. The community also offers weekly activities, on-site conveniences including a variety shop and drug store, and beautifully maintained green spaces perfect for daily strolls. Parking for two vehicles is included, and community services cover snow removal on the roads and upkeep of common areas. The current monthly lease is $638.40 plus $117.48 in property taxes, for a total of $757.84 per month, and if a new lease is required for financing, the monthly rate will be $757.84 including taxes. (id:60365)
Back Unit - 30 Howard Drive
Newmarket, Ontario
Beautiful Renovated Open Concept one bedroom unit facing beautiful backyard On Huge Premium & Private Lot In Amazing Location, Quite Street Close To Go , Shopping, Schools, Trails, Parks And Ez Access To Leslie & Hwy 404 , Walk-Out From living Room To Large Deck & Beautiful Yard W/Mature Trees And A Pond. (id:60365)
3006 - 5 Buttermill Avenue
Vaughan, Ontario
2x bed, 2x bathrooms unit (South Tower). 638sqft of indoor space + 105sqft balcony. Unobstructed south views from high floor showcasing beautiful city views. Convenient and fast access to Vaughan Metropolitan subway and bus lines, Hwy 7, 400 and 407, restaurants, Vaughan Mills mall, Ikea, York University. (id:60365)
1506 - 8 Interchange Way
Vaughan, Ontario
Brand new never lived in 2x bedroom, 2x bathroom corner unit! Luxury unit with large balcony and unobstructed east view. Modern appliances (fridge, stove, dishwasher) and ensuite washer and dryer. Convenient location by VMC subway, bus lines, restaurants, cafes, and Highway 400/407/7 access. Near Vaughan Mills, IKEA, Costco, Cineplex. (id:60365)
369 Coventry Hill Trail
Newmarket, Ontario
Experience refined living in this custom-built stone estate, perfectly situated on a prestigious corner lot overlooking the tranquil forest. With over 6,000 square feet of finely crafted living space, including a fully finished lower level, this home blends timeless architectural elegance with sophistication and thoughtful design throughout. All bedrooms have walk-in closet and ensuite bathroom. With sweeping views of the lush greenbelt, the home captures a serene, park-like ambiance while still being close to all the conveniences of modern living in Newmarket. Tucked away, there is a private hot tub cabin with AMP service. You will also find a 2-piece bathroom located off of the deck outside. Transform possibilities into your dream design with outstanding value being offered at a competitive price. Close to Schools, Highway and Major Shopping Areas. Roof (2020), Sump Pump (2025) (id:60365)
5440 Yonge Street
Innisfil, Ontario
Rare Opportunity On Yonge Street! Picturesque Home On Over An Acre Of Land. Heated Workshop (36X32) With Its Own 200 Amp Panel & Oversized Doors.Updated Windows & Electrical Panel (200 Amp).Huge Master Bedroom With Walking Closet On Main Level. 2 Full Bath. Large Country Kitchen. Formal Dining Rm. Huge Family Rm. Sunroom. Main Floor Laundry/Mud Rm. Fenced Yard W/Mature Trees.Close To Hwy 400 & Gilford Beach. (id:60365)

