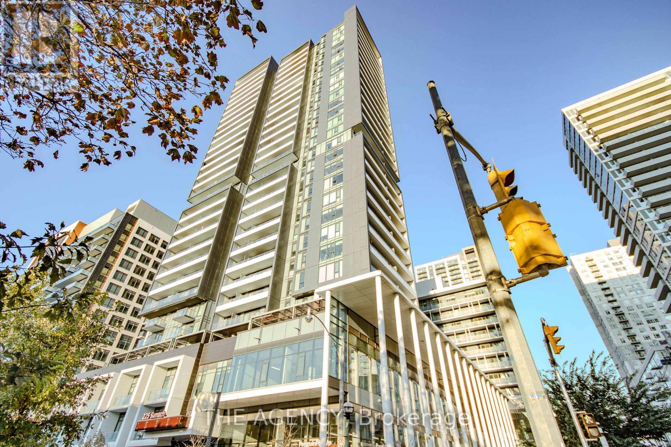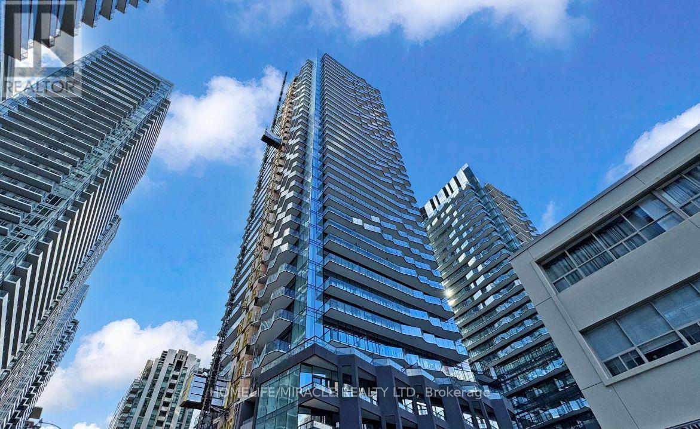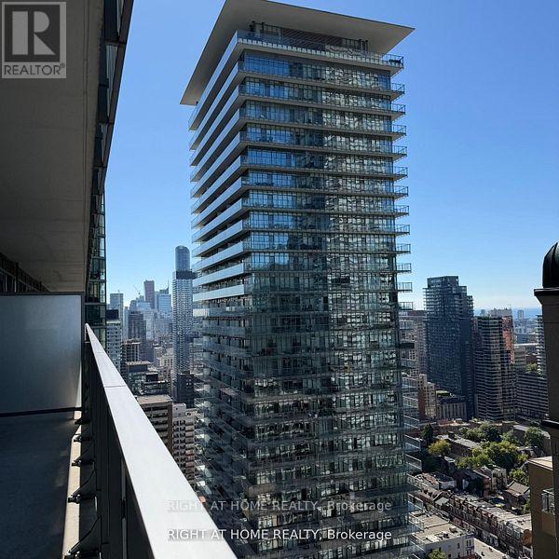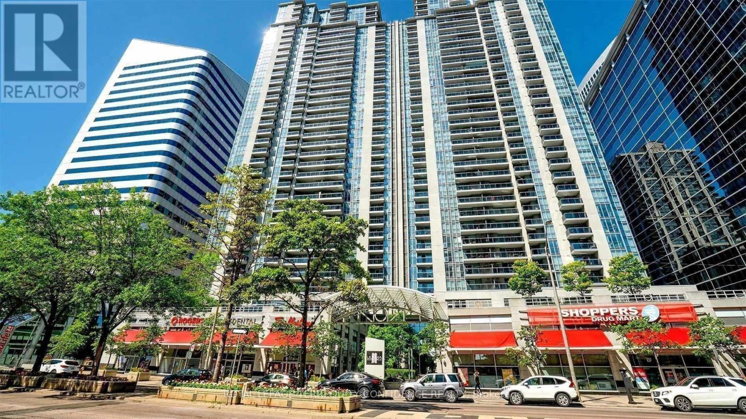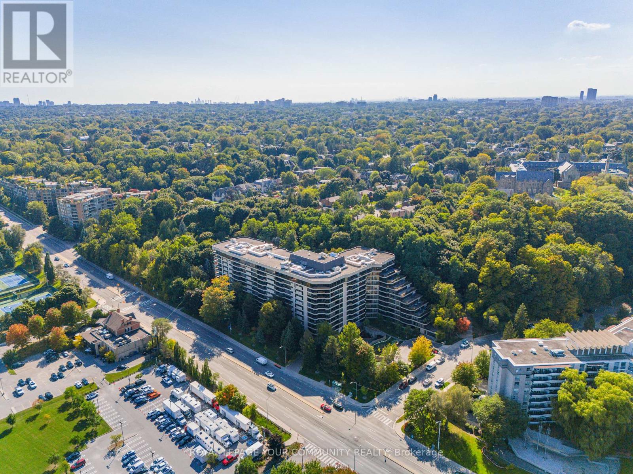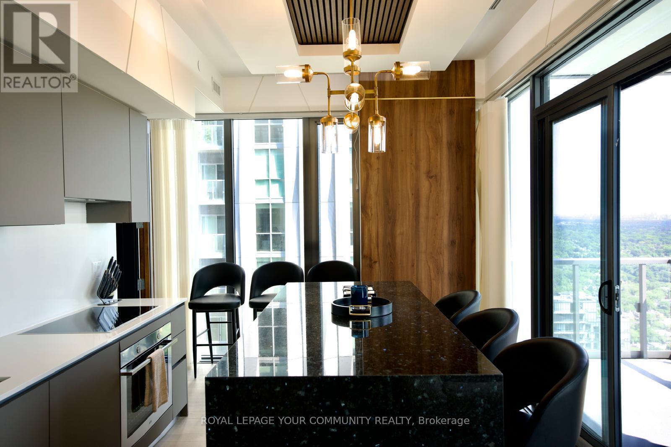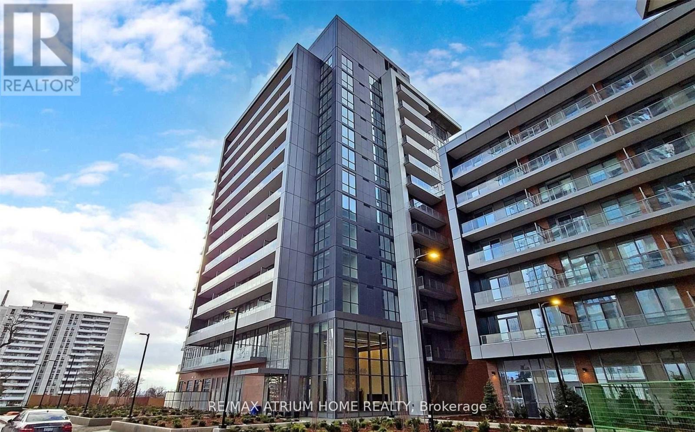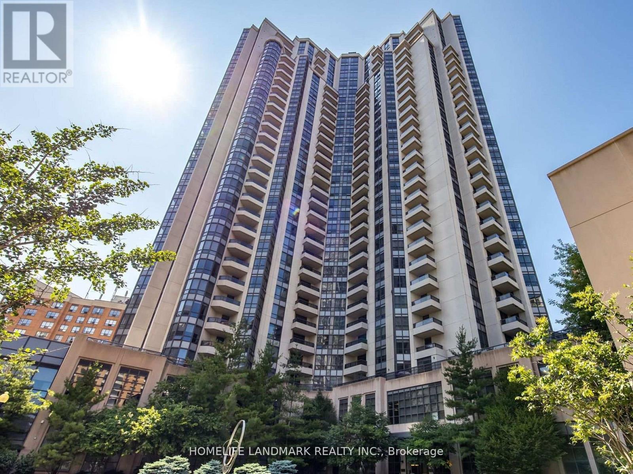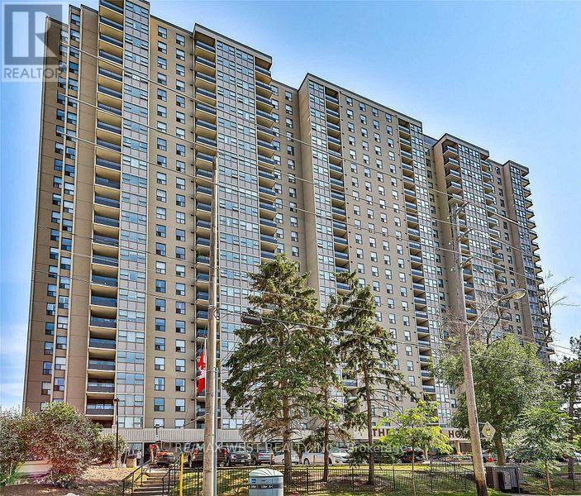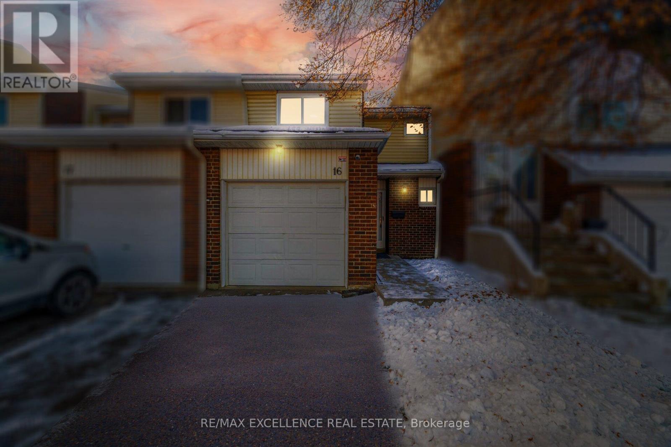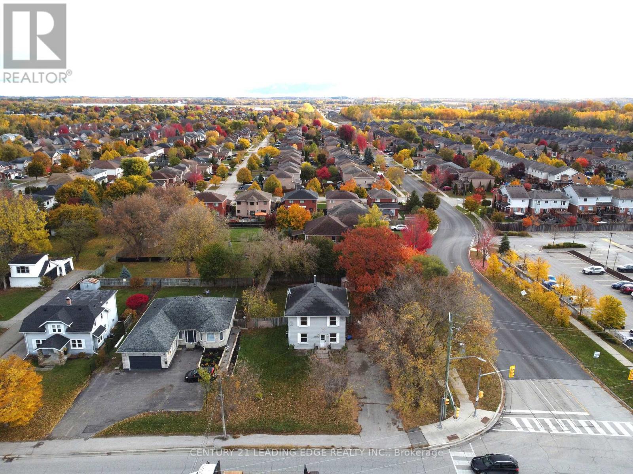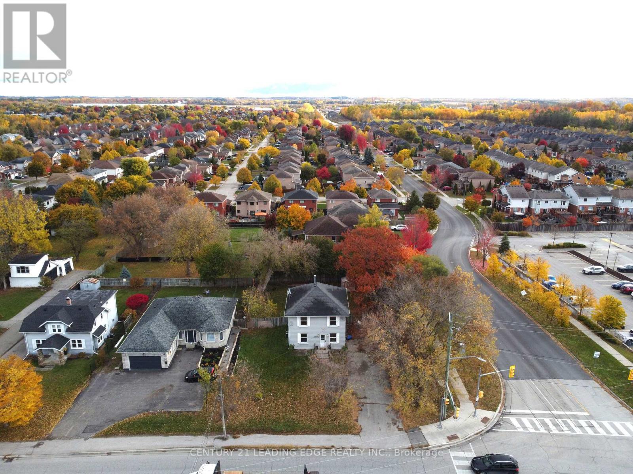1702 - 225 Sumach Street
Toronto, Ontario
Modern Studio Apartment in Regent Park! Discover this stylish and newly built studio apartment on the 17th floor, offering sleek design,premium finishes, and stunning east-facing city views. This 500 sq. ft. unit features a modern bathroom with elegant fixtures, an open-concept layout, an enclosed balcony for a modern bathroom with elegant fixtures, an open-concept layout, an enclosed balcony for air conditioning/heating for year-round comfort.The building boasts top-tier amenities, including a fully-equipped gym, yoga studio, co-working space, vibrant party room, outdoor BBQ areas, and gardening spaces. Residents also enjoy 24-hours security, concierge services, guest suites, and guest parking. Across the street, access the Pam McConnell Aquatic Centre for free swimming and leisure activities. Situated in the heart of Regent Park at Dundas/Sumach, this prime location provides easy access to TTC streetcars, major highways, dining, shopping, and entertainment. Nearby conveniences include Tim Hortons, banks, 24-hour Rabba grocery store, parks, schools,and more. This modern studio apartment offers a rare combination of location, luxury, and lifestyle, making it perfect for first-time buyers or investors. Dont miss the chance to own this stunning unit in one of Toronto's most vibrant neighborhoods! (id:60365)
407 - 110 Broadway Avenue
Toronto, Ontario
Welcome to the Brand New, Never Lived-In 1Bed+Den at Untitled Toronto Condo at Yonge & Eglinton. Enjoy over 34,000 sq.ft. of world-class amenities, including an indoor/outdoor pool and spa, state-of-the-art fitness and yoga studios, basketball court, rooftop dining areas with barbecues and pizza ovens, coworking lounges, and private dining spaces. The grand lobby, featuring a waterfall installation and 24-hour concierge service, welcomes you home with a sense of calm and sophistication. Located in the heart of Yonge & Eglinton, steps to the subway, future Crosstown LRT, and Yonge-Eglinton Centre with Cineplex, Loblaws, LCBO, and a vibrant mix of restaurants, cafes, and nightlife. (id:60365)
3406 - 42 Charles Street E
Toronto, Ontario
Experience elevated city living at Casa II, 42 Charles St. E, in the highly sought-after Yonge/Bloor location. Just steps from the subway, premier shopping, and minutes from the University of Toronto and Ryerson. This sun-filled 34th-floor corner residence offers sweeping panoramic NESW views with unobstructed sight lines over the picturesque Rosedale Valley. Residents enjoy a grand 20-foot lobby and upscale, hotel-style amenities including an outdoor pool with BBQ deck, games and billiards room, fully equipped gym, and 24-hour concierge service. Perfect for professionals, students, or savvy investors seeking refined urban living. (id:60365)
1707 - 4978 Yonge Street
Toronto, Ontario
Enter This Beautiful, Luxury 'Ultima' Condo In Vibrant Yonge/Sheppard Area! HIGHLY Convenient Location With Direct Access To TTC Subway Line To Downtown. Bright, Clean Unit With Ensuite Laundry; Residents Enjoy Excellent Amenities Including 24-Hour Security, An Indoor Pool, Virtual Golf, Billiards, a Gym, and More. Only Mins To World-Class Amenities, North York Centre, Mel Lastman Square, Yonge St Shops, Restaurants, Banks, Theatre, Grocery, Cafes! (id:60365)
408 - 3900 Yonge Street
Toronto, Ontario
Rarely offered western exposure with unobstructed, serene greenery on one of the largest terraces, boasting 1,297 interior square feet of a meticulously maintained canvas to make your own. Welcome to the coveted York Mills Place. Enjoy an elegant 2-bedroom, 2-bathroom residence offering a refined blend of comfort, privacy, and timeless sophistication at one of Toronto's most sought-after addresses. This west-facing suite is wrapped in floor-to-ceiling glass walls, flooding the home with an abundance of natural light and showcasing peaceful, unobstructed treetop views throughout. The thoughtfully designed floor plan features a spacious open-concept living and dining area with seamless walk-out access to an expansive entertainment terrace; creating a true indoor-outdoor lifestyle and the perfect setting for hosting, relaxing, and dining. The generous primary bedroom enjoys tranquil views, a walk-in closet, and a 3-piece ensuite. The second well-sized bedroom also offers direct walk-out access to the terrace, making it an ideal guest suite or inspiring home office. Adding exceptional value, this suite includes one parking space and a locker for added convenience. Amenities including a 24-hour concierge, indoor pool, fitness centre, an elegant party and lounge room, and a spectacular seventh-floor terrace surrounded by lush greenery. Perfectly located just steps to Yonge Street shops, restaurants, and the subway, with easy access to downtown Toronto and Pearson International Airport, this residence offers a seamless blend of tranquility, privacy, and urban convenience. (id:60365)
4907 - 8 Cumberland Street
Toronto, Ontario
Experience luxury city living a its finest at 8 Cumberland, nestled in Toronto's prestigious Yorkville community. Modern open-concept living. Completely upgraded from drywall stage with designer finishes (Paneled walls, entertainment feature wall, drop ceiling, LED adjustable lighting, New trim & doors, porcelain wall in entrance, power blinds in kitchen and family room, 57" TV, custom closets, kitchen cutlery/glass & cookware (available), 10' ceilings. A True turn-key move-in ready home. Bright unobstructed southern views of the city and lake in the distance, The primary suite features a built-in closet and a luxurious 5-piece Ensuite, while the second bedroom offers ample sunlight and storage - perfect for families or professionals. The home also includes an in-suite washer and dryer for everyday ease. Enjoy exceptional amenities, including a 24-hour concierge, fitness center, and elegant party lounge. Bloor-Yonge Station, U of T, fine dining, and high-end shopping just steps away, 8 Cumberland brings Yorkville living to life. (id:60365)
905 - 36 Forest Manor Road
Toronto, Ontario
Luxurious Condo In Prime North York Fairview Mall Location! Includes 1 Parking,1 Locker. 2 Bedrooms & 1 Den, 2 Full Bathrooms, High Ceiling * Floor To Ceiling Height Window * Bright & Spacious * Unobstructed Panoramic City View * Steps To Subway, Ttc, Shopping, Restaurants, Entertainment, Minutes To Hwy 404, 401, Supermarkets & North York General Hospital. (id:60365)
1323 - 500 Doris Avenue
Toronto, Ontario
Grand Triomphe 2 By Tridel! South East Corner Suite. Excellent layout with 2 Split Bedrooms. Approximately 880 Sqft. Immaculate Condition. Open Concept Kitchen With Granite Counter Top. Including One Underground Parking and One Locker. Five Star Amenities, Including Concierge, Pool, Sauna, Gym, Theatre, Party Room, Virtual Golf, Guest Room & Much More!! (id:60365)
1606 - 75 Emmett Avenue
Toronto, Ontario
The Winston house welcomes you to this lovely 2+ Den condominium located in Toronto's Mount Dennis community . Featuring a very spacious open-concept layout, this is one of the largest units in the building , offering over 1200 Sq Ft of living space. While the unit requires updating it presents an excellent opportunity to make it your own. The suite includes 2 bathrooms , ensuite laundry, parking & locker. Ideally situated near the new Eglinton Crosstown LRT, TTC, Mount Dennis , Go Station , Golf courses, and the Humber Trails, the location is second to none. Residents enjoy outstanding amenities such as an indoor pool, Sauna, Gym , Tennis court, recreation room , concierge service and more. The well maintained building boasts an excellent reserve fund and EV chargers for convenient car charging. Easy to show-this is a home you won't be disappointed with. Status Certificate available. (id:60365)
16 Lincoln Court
Brampton, Ontario
Welcome to 16 Lincoln Court, a newly renovated beautiful townhome located in the heart of the Bramalea City Centre area. Move in ready home perfect for first-time buyers, this 3 bedroom, 3 bath home features a spacious modern living room, maple modern kitchen, new vinyl flooring, new fresh paint, new pot lights, new carpet on the stairs, updated vanity countertops, and a brand-new over-the-range hood/microwave. This family friendly home has 3 levels of spacious living area for your family to enjoy! Enjoy the sun filled exposure with no homes in front. The finished basement offers a spacious rec room - which can be used as a additional bedroom - and a full bathroom, making it ideal for an in-law suite or additional entertainment space. Steps to Bramalea City Centre, Chinguacousy Park, Bramalea bus terminal, Bramalea Go Station, Schools, Library, Dining, Grocery Stores, close to new School of Medicine for Toronto Metropolitan University(TMU) and quick access to major highways 410, 407, and 401. The low maintenance fee includes all exterior repairs such as roof and window replacements, water, cable, building insurance and etc. This will provide much needed peace of mind to first time buyers! (id:60365)
399 The Queensway South
Georgina, Ontario
Bright and spacious 3+1 bedroom, 1.5-bath home centrally located in the heart of Keswick. On municipal services - hydro, gas, water and sewer! Enjoy generous outdoor space, ample parking, and great potential for families or those seeking extra room to work from home - an ideal property to live and work! Inside, you'll find a functional layout with open, sun-filled living areas. The den is adjacent to the primary bedroom, making it perfect for a home office or nursery. Step outside to a fully fenced backyard surrounded by mature trees - a private, peaceful setting ideal for entertaining. Conveniently located near schools, parks, shopping, restaurants, daycares, libraries, community centres, beaches, marinas, and more, this home offers the perfect blend of comfort, convenience, and lifestyle. A wonderful opportunity to live in one of Keswick's most desirable locations. (id:60365)
399 The Queensway South
Georgina, Ontario
Opportunity knocks! Bright and spacious 3+1 bedroom, 1.5-bath home centrally located in the heart of Keswick. On municipal services - hydro, gas, water and sewer! Situated within Urban Corridor 1 of the Keswick Secondary Plan, this property offers tremendous future development potential with a wide range of permitted uses, while also delivering immediate comfort and functionality. Enjoy generous outdoor space, ample parking, and great potential for families or those seeking extra room to work from home - an ideal property to live and work! Inside, you'll find a functional layout with open, sun-filled living areas. The den is adjacent to the primary bedroom, making it perfect for a home office or nursery. Step outside to a fully fenced backyard surrounded by mature trees - a private, peaceful setting ideal for entertaining. Conveniently located near schools, parks, shopping, restaurants, daycares, libraries, community centres, beaches, marinas, and more, this home offers the perfect blend of comfort, convenience, and lifestyle. A wonderful opportunity to live and grow in one of Keswick's most desirable locations. (id:60365)

