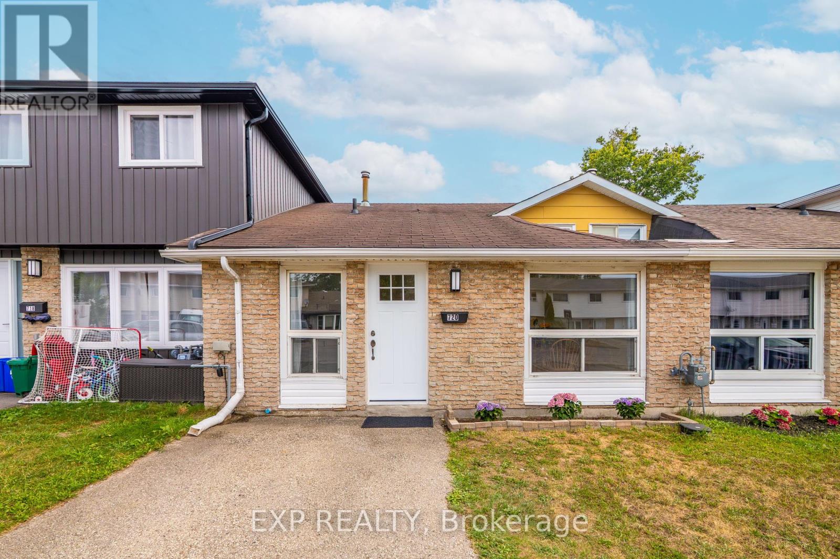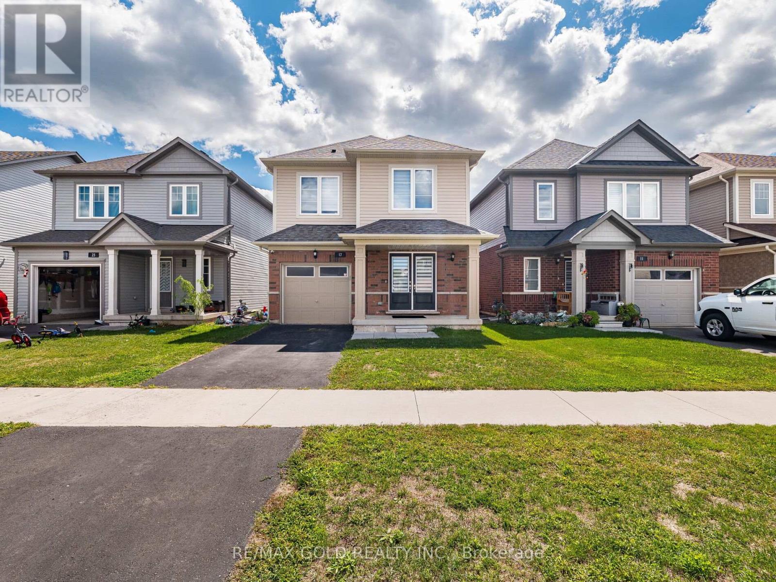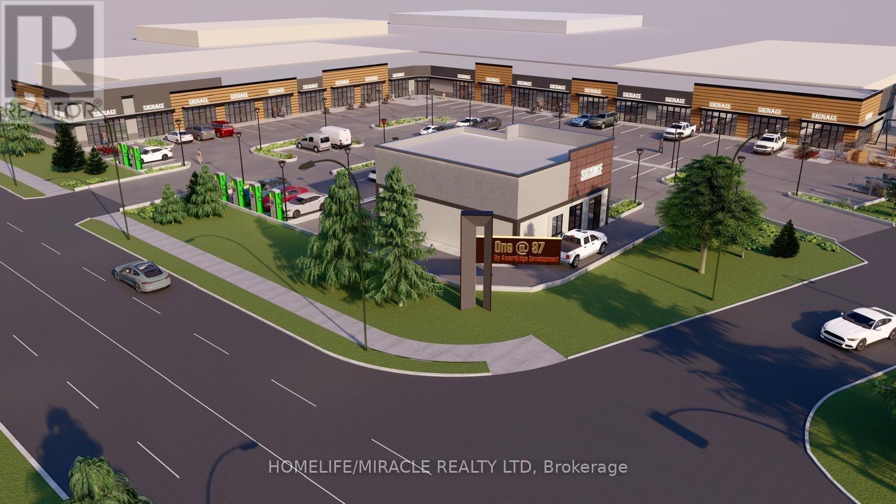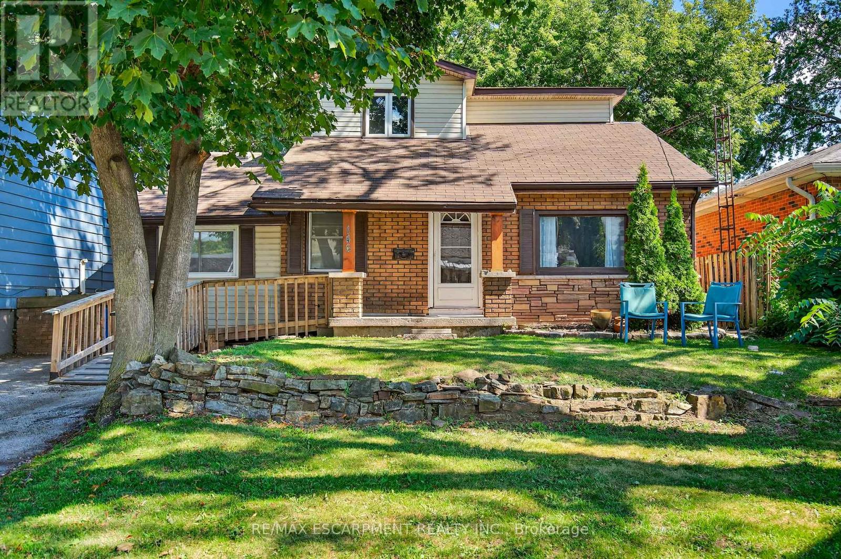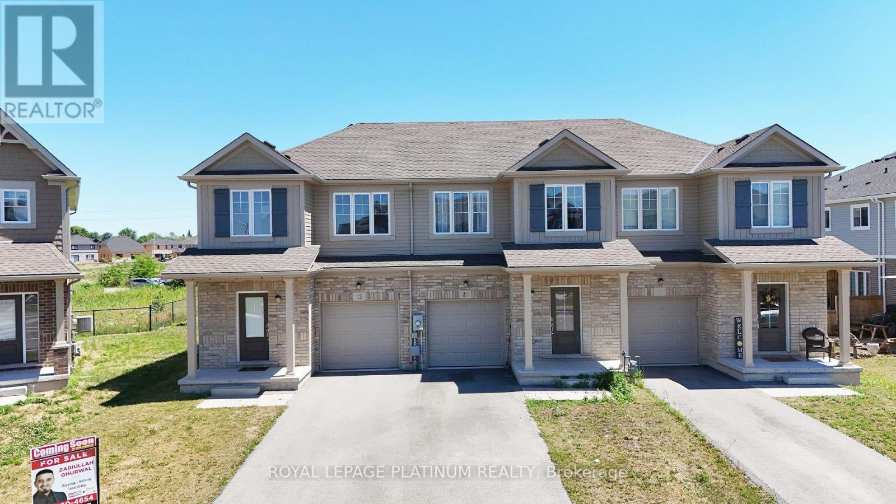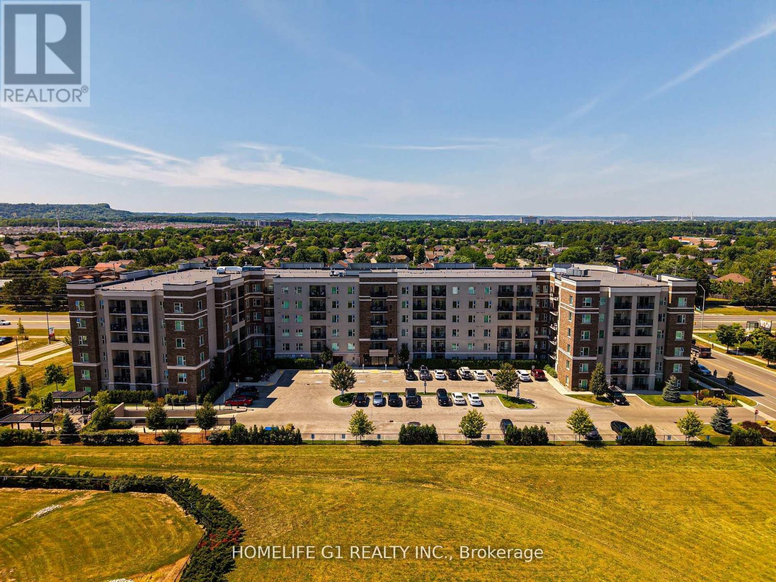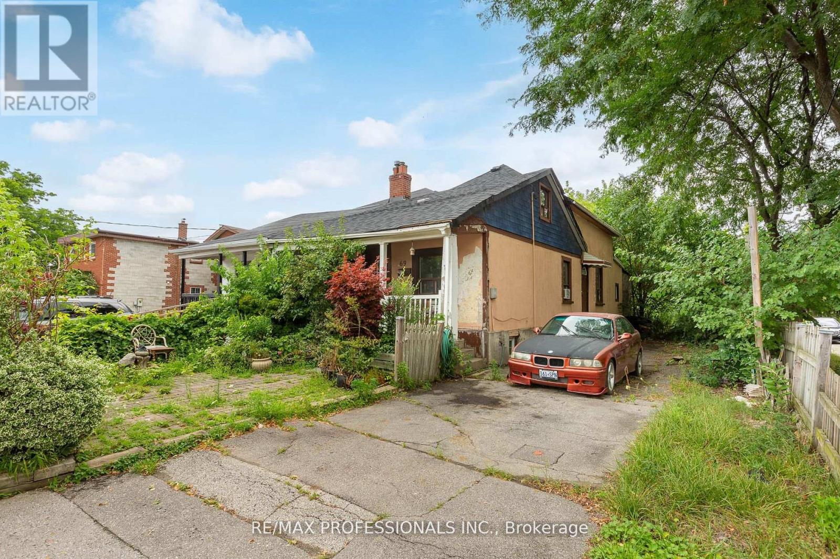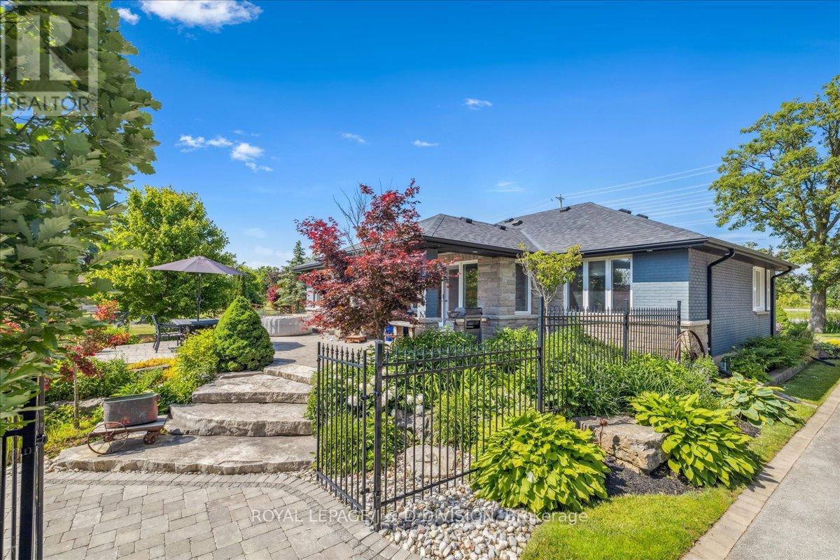720 Parkview Crescent
Cambridge, Ontario
Welcome to 720 Parkview Crescent, Cambridge a fully renovated 3-bedroom, 1-bath home combining modern style with everyday comfort. Just 3 km from Conestoga College and offering quick access to Highway 401, this home is ideal for commuters and families. Enjoy a brand-new kitchen, upgraded flooring, and a beautifully updated, carpet-free interior. Major updates include a Lennox high-efficiency forced-air gas furnace, new central A/C (July 2025), and large new windows in two bedrooms, the living room, and basement (2025) for abundant natural light. Located in a quiet neighborhood close to parks, schools, and shopping, this move-in ready property delivers exceptional quality and convenience. (id:60365)
17 Cottonwood Crescent
Welland, Ontario
Welcome to your dream home! This newer 4-bedroom, 3 bathroom home, built in 2021 and is ideally located in the heart of Welland. The open-concept kitchen features stainless steel appliances, a large island, ample cabinet space, making it ideal for culinary enthusiasts. The spacious living room offers high ceilings, hardwood flooring, and a beautiful backyard, creating a perfect space for relaxation and summer BBQ's. The primary bedroom is generously sized with large windows, a spacious walk-in closet, and a 4-piece ensuite bathroom for added convenience. The second, third, and fourth bedrooms are versatile spaces, ideal for a productive home office setup, children's rooms, or guest accommodations. An unfinished basement presents endless potential for customization to suit your specific needs or future expansion plans. Located in a great neighborhood close to schools, parks, and hospitals, this home combines modern comfort with convenient accessibility. Don't miss out on this exceptional opportunity! Perfect for investors and first-time home buyers!! **EXTRAS** Stainless Steel Appliances - Fridge, Stove, Dishwasher, Washer, Dryer & Remainder of Tarion Warranty! Currently rented. LIST OF UPGRADES Extended kitchen cabinets, Quartz counter tops (in kitchen and washrooms),Oak stair case-laminate flooring on main floor, 8 feet doors on the main floor, upgraded baseboard and crown molding, Finished garage (Tape and Painted), Garage Door Opener. Also upgraded master washroom, 200 amp main panel, fireplace, smooth ceiling on main floor, stainless steel appliances and pot lights. (id:60365)
7725 Shagbark Avenue
Niagara Falls, Ontario
Beautiful Detached House Available For Sale. Open Concept With Hardwood Floors & Tile Flooring. Large Dining Area. Stove & Open Kitchen. Mudroom with an entrance to garage. Ensuite laundry on the 2nd floor. Near schools and shopping area. Close to the main road for easy access. (id:60365)
5008 97 St Nw
Edmonton, Alberta
Rare commercial opportunity: Condos for sale and lease. PRIME LOCATION with HIGH TRAFFIC and EXCELLENT CORNER EXPOSURE with strong surrounding demographics. Under construction on a 2-acre site. Offering 30,000 sqft of modern commercial space with a 1750 sqft drive through unit. Multiple bay sizes starting from 1251 sqft. Lease rates starting at $38.00PSF. 86 surface parking stalls including 6 EV charging stations. Perfect for Retail, Office, Medical, Day Care, Restaurant & Professional. GREAT SIGNAGE Opportunities, EXCELLENT GROWING COMMUNITY! (id:60365)
146 Normanhurst Avenue W
Hamilton, Ontario
Imagine coming home to your dream residence, nestled in the highly sought-after Normanhurst neighbourhood! Located in one of Hamilton's most desirable east-end neighbourhoods, this home provides effortless access to top-rated schools, parks, shopping centers, public transportation, and highways. This stunning four-bedroom, two-bathroom family home is a rare gem, offering an unbeatable blend of space, functionality and convenience. With over 1,500 square feet of living space, you'll enjoy a spacious living room, oversized kitchen, and dining room that flows seamlessly into the serene backyard oasis - perfect for family gatherings and outdoor entertaining. The main level boasts three generously sized bedrooms and a three-piece bathroom along with laundry facilities, while the upper level retreats to a luxurious primary suite with a large bedroom and four-piece bathroom. This is an incredible opportunity to own a piece of paradise, make this dream home a reality! RSA. (id:60365)
32 Sunflower Place
Welland, Ontario
Prime Location | Corner Unit | Priced to Sell! Welcome to 32 Sunflower Place, a beautifully maintained corner unit townhouse located in one of Welland's most desirable neighbourhoods. This thoughtfully designed two-storey home offers the perfect blend of modern comfort and everyday convenience, ideal for first-time buyers, downsizers, or investors. Step inside to a bright and spacious Great Room filled with natural sunlight, perfect for relaxing, entertaining, or spending quality time with family and friends. The layout flows seamlessly, with a well-appointed kitchen and dining area, making everyday living and hosting effortless. Upstairs, enjoy the convenience of a second-floor laundry room, designed to simplify busy routines. Each bedroom offers ample space and natural light, adding to the home's overall sense of comfort. Located just minutes from shopping plazas, schools, the Seaway Mall, public transit, parks, and dining options, this home is all about location, lifestyle, and value. The prime corner lot adds privacy and great curb appeal, while the attractive pricing makes it a rare opportunity in a thriving community. Don't miss out, this home is priced to sell and offers incredible value in a sought-after area! Freshly painted and has pot lights. (id:60365)
32 - 600 Silver Creek Boulevard
Mississauga, Ontario
GOURGEOUS RENOVATED TWONHOME IN CENTRAL SILVER CREEK, CONVENIENTLY LOCATRED MINUTES TO SQUARE ONE SHOPPING CENTRE, COOKSVILLE GO, BUS DEPOT, HWY 403, AND QEW. YOU'LL LOVE THE OPEN CONCEPT OF THE MAIL FLOOR, BRIGHT AND SPACIOUS, FEATURING BEUTIFUL HARDWOOD FLOORS AND SLIDING GLASS DOOR. WALK OUT TO DECK, AND PRIVATE FENCED YARD. FABULOUS STAINLESS STEEL APPLIANCES, GRANITE COUNTERTOPS, BOTH BATHROOMS UPDATED AND A FINISHED BASEMENT, IDEAL AS A GYM, GAMES ROOM, MEDITATION OR RELAXATION. SUPER WELL MAINTAIN HOME, IDEAL FOR A FAMILY. MOTIVATED SELLER. (id:60365)
11433 Highway 9
Caledon, Ontario
11433 HIGHWAY 9, PALGRAVE STUNNING 10-ACRE PRIVATE ESTATE WITH 5 BEDROOMS, 5 BATHROOMS, ABOVE-GROUND POOL, SUNROOM, FINISHED WALK-OUT BASEMENT, MASSIVE EVENT SPACE & MEDIA ROOM, MASSIVE SOCCER FIELD AND SEPARATE INCOME-GENERATING SUITE A RARE TURNKEY RETREAT DESIGNED FOR FAMILY, ENTERTAINMENT, AND MULTI-GENERATIONAL LIVING! WELCOME TO THIS ONE-OF-A-KIND PROPERTY WHERE LUXURY MEETS TRANQUILITY. TUCKED AWAY BEHIND TREES AND SET FAR BACK FROM THE ROAD, THIS ESTATE OFFERS THE ULTIMATE IN PRIVACY AND OPEN SPACE. ENJOY FAMILY CELEBRATIONS, SUMMER BBQS, NEW YEAR'S PARTIES, OR QUIET EVENINGS BY THE BONFIRE ALL ON YOUR LAND.INSIDE, THE OPEN-CONCEPT KITCHEN IS A CHEF'S DREAM FEATURING GRANITE COUNTERS, MASSIVE ISLAND, OVERSIZED S/S STOVE, FRIDGE, FREEZER, DISHWASHER, MINI FRIDGES, AND PLENTY OF STORAGE. WALK OUT TO A BEAUTIFUL WINTERIZED SUNROOM OVERLOOKING YOUR PRIVATE BACKYARD OASIS. HOST EVENTS IN THE HUGE REC ROOM OR HEAD TO THE MEDIA ROOM EQUIPPED WITH ITS OWN KITCHENETTE & BATHROOM PERFECT FOR GAME NIGHTS OR GUEST STAYS. THE HOME INCLUDES 5 SPACIOUS BEDROOMS AND 5 WELL-APPOINTED BATHROOMS, WITH HEATED FLOORS IN THE PRIMARY ENSUITE AND 3RD BATHROOM FOR ADDED COMFORT. THE FINISHED WALK-OUT BASEMENT OFFERS A FLEXIBLE LAYOUT THAT CAN EASILY ACCOMMODATE A SECOND FAMILY OR BE USED AS A SEPARATE RENTAL UNIT, CREATING POTENTIAL FOR ADDITIONAL INCOME.OUTDOORS, ENJOY A SPARKLING ABOVE-GROUND POOL, GAS BBQ HOOKUP ON THE DECK, A PRIVATE WALKING TRAIL THROUGH YOUR FOREST, AND AN OPEN FIELD FOR SPORTS, GARDENING, OR RELAXATION. A 3-CAR GARAGE AND PARKING FOR OVER 50 VEHICLES COMPLETES THIS INCREDIBLE PACKAGE.TURNKEY, PRIVATE, AND FILLED WITH POTENTIAL. THE EVENT SPACE & MEDIA ROOM WITH A KITCHENETTE AND WASHROOM MAKES A PERFECT GUEST SUITE OR PRIVATE ESCAPE. RECENT UPGRADES INCLUDE A ROOF 7 YEARS OLD, AIR CONDITIONING 9 YEARS AND A RENTED HOT WATER TANK 5 YEARS OLDS 11433 HIGHWAY 9 IS MORE THAN A HOME. It's A LIFESTYLE. BOOK YOUR SHOWING TODAY. (id:60365)
215 - 610 Farmstead Drive
Milton, Ontario
Stylish 1 Bedroom + Den Condo in Milton's Prime, Sought-After Wilmont Community! This Beautiful 778 sq ft Unit features 9ft Ceilings with Crown Moulding, Premium Laminate Flooring, Upgraded Lighting and Fresh New Paint throughout. The Bright Balcony offers Complete Privacy &Ample Natural Light. Modern Open-Concept Kitchen boasts Quartz Countertop, Ceramic Backsplash, Breakfast Bar & Full-Size Stainless-Steel Appliances. In-Suite Laundry for Function &Convenience. The Large Enclosed Den, with a Huge 9ft Custom Built Cabinet, provides Flexible Space for a Home Office, Nursery or Second Room. Building Amenities include a Gym, Party Room, Pet Area, Outdoor Courtyard, Bike Storage & Underground Car Wash. This Prime Location is walking distance to Sports Complex, Hospital, Top-rated Schools, Shopping, Dining & offers easy access to Major Highways. Also available FURNISHED (as is) for $2800 per month. (id:60365)
69 Chiswick Avenue
Toronto, Ontario
Attention investors, contractors and potential seekers! Exceptional value and upside potential with this prime corner-lot semi-detached home near Black Creek Drive and Lawrence Avenue. Situated on a 24.91' x 130' lot with possible garden suite potential, this 1.5 storey property offers 3 bedrooms, a private driveway and a sought-after location just steps to Upwood Greenbelt, Harding Park, TTC, minutes to Lawrence West Subway, Yorkdale Shopping Centre and major highways. Transit Score of 81! A rare opportunity to renovate, add value, and maximize returns. Being sold as-is/where-is under Power of Sale. (id:60365)
2126 Grange Drive
Mississauga, Ontario
Discover an unparalleled opportunity in prestigious Gordon Woods! This fully renovated gem, spanning over 4,000 sq. ft., is a turnkey masterpiece ready for immediate occupancy. Nestled on a sprawling 72.5 x 237 ft lot backing onto a serene ravine and creek along Queens Court, this property blends luxury, nature, and investment potential. Step inside to a grand yet welcoming interior featuring wide plank hardwood floors, soaring ceilings, and elegant light fixtures. The chefs kitchen dazzles with gleaming quartz countertops, stainless steel appliances, and a spacious pantry ideal for entertaining or multi-family living. The main floor boasts two inviting living rooms, each with a cozy gas fireplace, and seven outdoor access points, ensuring flexibility for multigenerational households or tenants. Upstairs, the primary bedroom is a private retreat with an ensuite bath and walk-in closet, joined by three additional well-appointed bedrooms. The fully finished basement offers a spacious recreation room, perfect for entertainment or extra living space. Outside, the entertainers backyard is a haven with two patios (one wooden, one interlocking), space for a potential pool, and a hot tub for year-round relaxation, all framed by the tranquil ravine backdrop. The detached 3-car garage is a standout, fully finished with insulation, drywall, pot-lights, a heater, a workstation, and a drive-thru option ideal for car enthusiasts, hobbyists, or extra storage. With parking for 14+ vehicles (11 outside + 3 in the garage), this property caters to buyers seeking space or investors eyeing multi-unit development. Zoned for two fourplexes-Mississauga bylaws, this lot offers immense potential for rental income or resale in a high-demand neighborhood near top-rated schools, hospitals, universities, and transit, Seize this rare chance to build your dream custom home or capitalize on a transformative investment where luxury, nature, and opportunity Gordon Woods!!! (id:60365)
4402 Tremaine Road
Milton, Ontario
Welcome to Your Dream Country Escape Just Minutes from the City. Nestled on a peaceful country lot with breathtaking views of Mount Nemo and the Niagara Escarpment, this beautifully updated bungalow offers the perfect blend of rural tranquility and urban convenience. Located just minutes from all the amenities of Milton and Oakville, this property delivers an exceptional lifestyle opportunity for families, professionals, and hobbyists alike. Step inside to discover a spacious, open-concept main floor filled with natural light, rich hardwood flooring, pot lights, and elegant finishes throughout. The gourmet kitchen is the heart of the home perfect for entertaining and flows seamlessly into the living and dining areas, all overlooking a professionally landscaped backyard oasis. The expansive primary suite is a private retreat featuring a luxurious spa-inspired ensuite and double French doors that open onto a serene terrace and the lush, private backyard. A second generous bedroom and stylish 4-piece main bathroom complete the main level. Downstairs, the finished lower level boasts a cozy family/rec room with a fireplace, two additional large bedrooms, and a custom-designed laundry room ideal for growing families or hosting guests. The standout feature of this property is the impressive 46 x 32 heated garage/shop. Whether you're a car enthusiast, entrepreneur, or hobbyist, this space offers endless potential with its soaring ceilings, car lift, commercial-grade steel racking, and double-wide driveway. There's even extra space alongside the garage for additional storage or parking for larger equipment and trailers. Ideal location on the edge of Oakville/Milton. (id:60365)

