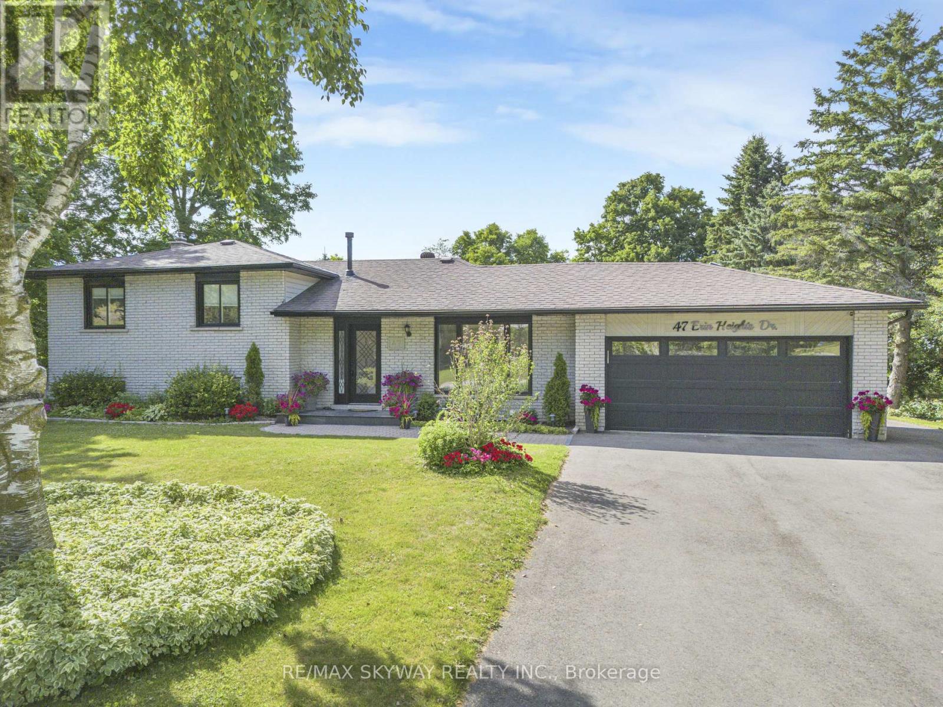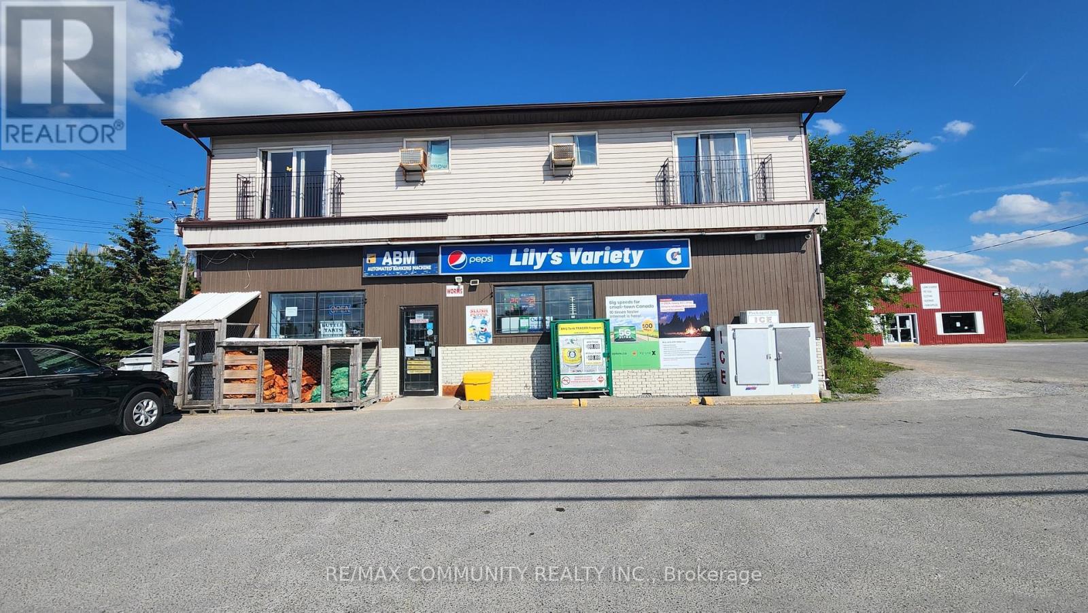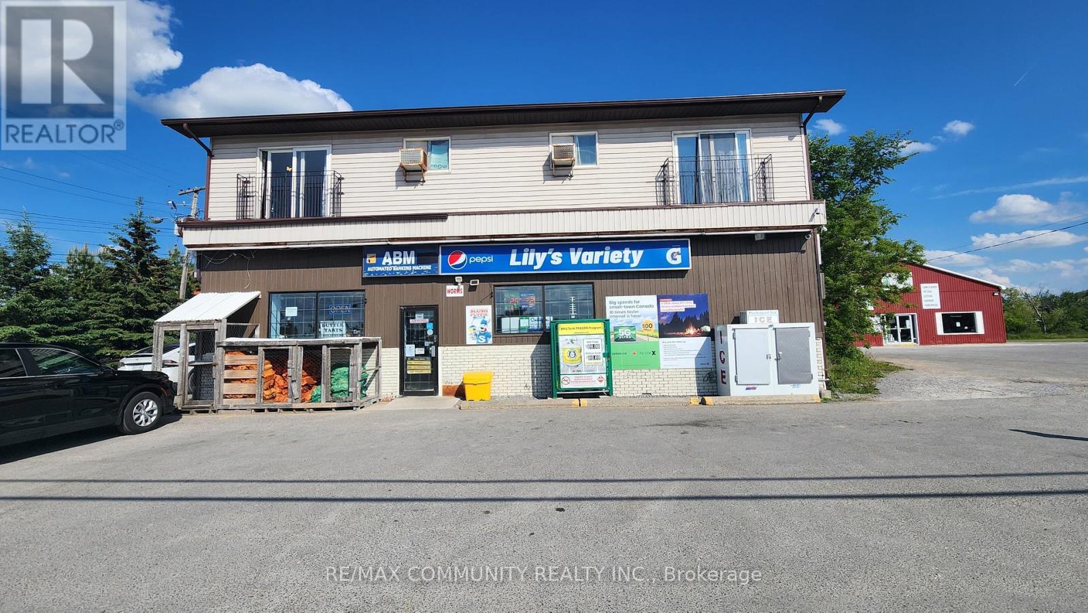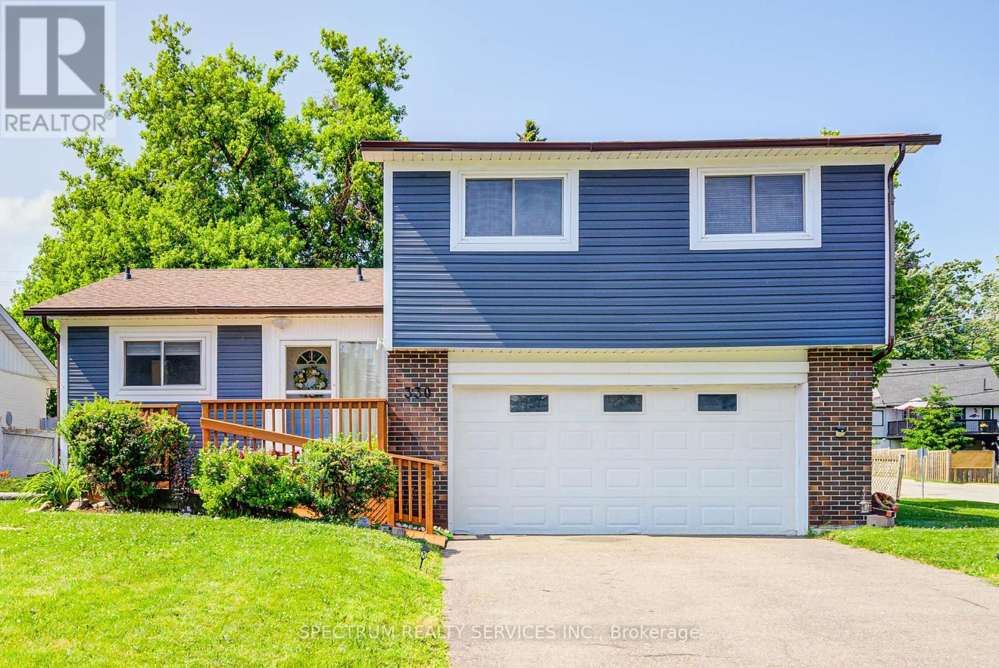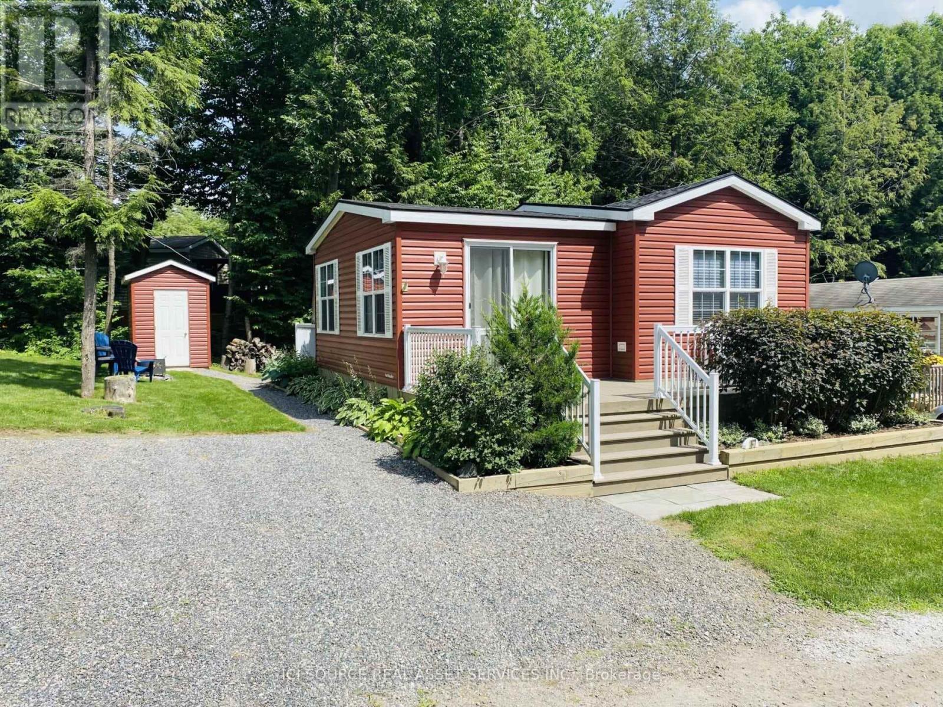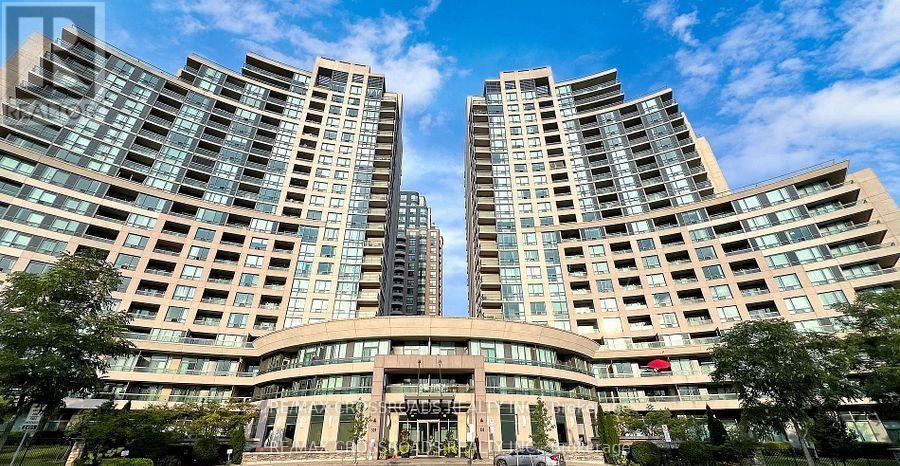15 - 1415 Commissioners Road W
London South, Ontario
Discover this delightful condo located in a peaceful, nature-filled community alongside the Thames River. Just a short stroll from all the amenities of Byron Village, residents enjoy access to top-rated school zones, the local library, diverse dining options, year-round outdoor activities like cycling, skiing, and walking, as well as convenient shopping. Unit 15 features two designated surface parking spaces, a cozy gas fireplace, three bedrooms on the upper level, one and a half bathrooms, a finished basement, and an owned water heater. (id:60365)
53 Glory Crescent
Toronto, Ontario
Nestled on Glory Crescent in the heart of Scarborough's family-friendly West Hill neighborhood, this 3+1 bedroom semi-detached bungalow w/a separate entrance to a spacious and fully finished basement offers the perfect blend of comfort, convenience, and future potential. Thoughtfully upgraded over the years, the home features new flooring, a large kitchen w/ a breakfast bar, granite countertops with S/S appliances, a 200-amp electrical panel and a beautifully finished stone-embedded concrete patio at both the front and back of the home. Just steps from Guildwood GO Station, a major transit hub, this property is ideally positioned for commuters. With major development activity already underway along Kingston Rd including the proposed Kingston Rd LRT (EELRT), this is a prime opportunity to invest and live in one of Scarborough's most promising communities. Surrounded by parks & trails such as Greenvale Park, Morningside Park, Cedar Ridge Park & Highland Creek Park. Only a few minutes to schools, shopping and other essential amenities. This home is ideal for families and investors alike! (id:60365)
47 Erin Heights Drive
Erin, Ontario
Discover this fully renovated, expansive side-split home on a 0.6-acre lot in Erin Heights, boasting breathtaking views and perfect for family life. Enjoy a large eat-in kitchen that opens to a spacious deck, ideal for morning relaxation. The property features beautifully maintained gardens, a family-friendly street, and is steps away from the Elora Cataract Trail and vibrant downtown Erin. Relax in the hot tub or gather around the firepit in the entertainers backyard-a true delight! The basement includes a second kitchen and bedroom, perfect for an in-law suite or rental apartment, with the middle unit offering potential for a third dwelling, complete with kitchen rough-ins next to the bathroom. (id:60365)
778 Sheppard Avenue
Georgina, Ontario
Step Inside This Turn-Key 4-Bedroom, 2-Bath Stunner, Just Steps From Lake Simcoe, And Be Wowed By Its Top-To-Bottom 2025 Renovation. Every Detail Has Been Thoughtfully Upgraded To Create A Home That Feels Brand-New, Modern, And Effortlessly Stylish.The Main Floor Features 3 Spacious Bedrooms, A Massive Sunlit Living Room With Pot Lights, And A Designer 3-Pc Bath. The Sunken Kitchen And Dining Area Impress With Quartz Countertops, A Brand-New Island, Custom Backsplash, And Open Flow Thats Perfect For Entertaining.Upstairs, The In-Law Suite Offers Endless Flexibility With Its Own Bedroom, Full Kitchen, Bright Living/Dining Area, Sleek 4-Pc Bath, And A Walkout To A Spacious Deck Overlooking The Backyard. Perfect For Guests, Multi-Generational Living, Or Rental Income.Extensive 2025 Renovations Include All New Wiring, Plumbing, Roof, Soffit, Fascia, Eaves, Drywall, Ceilings, Subfloor, 7.25 Baseboards Throughout, Trim, Paint, Pot Lights, Flooring, Bathrooms, Stairs, And New Attic Insulation (R50).Enjoy The Great Outdoors With Walking Access To Island Grove Marina, East Point Marina, Sheppard Park, And Wharf. Plus, Youre Only 10 Minutes To Highway 404, Making This The Ideal Lakeside Home With Easy GTA Accessibility.This Is More Than A Home Its A Fully Reimagined Lifestyle Retreat By The Water. (id:60365)
109 Lindsay Street
Kawartha Lakes, Ontario
Attention Investors! An absolutely stunning and rare commercial plaza opportunity located in the heart of Fenelon Falls, within the thriving City of Kawartha Lakes. This mixed-use property features a high-traffic retail unit spanning approximately 1,267 sq ft, currently operating as a well-established convenience store with lottery, cigarettes, and beer sales, generating excellent revenue and foot traffic. The plaza also includes two fully tenanted residential units. One offering 2 bedrooms, 1 bathroom, a full kitchen, and a spacious living room; the other featuring 1 bedroom, 1 bathroom, a modern kitchen, and living space. At the rear of the building, there is a large storage area with tremendous potential to be converted into an additional commercial unit or residential suite, allowing for further income generation. Strategically located on Lindsay Street, directly across from a popular bar/restaurant, recreation center, Legion, and within walking distance to the high school and Beer Store, this property offers outstanding visibility, steady cash flow, and future development potential. Whether you're looking to live and work on-site or seeking a solid hands-off investment, this plaza checks all the boxes. Dont miss this prime investment opportunity in one of Kawartha Lakes most desirable and growing communities. (id:60365)
109 Lindsay Street
Kawartha Lakes, Ontario
Attention Investors! An absolutely stunning and rare commercial plaza opportunity located in the heart of Fenelon Falls, within the thriving City of Kawartha Lakes. This mixed-use property features a high-traffic retail unit spanning approximately 1,267 sq ft, currently operating as a well-established convenience store with lottery, cigarettes, and beer sales, generating excellent revenue and foot traffic. The plaza also includes two fully tenanted residential units. One offering 2 bedrooms, 1 bathroom, a full kitchen, and a spacious living room; the other featuring 1 bedroom, 1 bathroom, a modern kitchen, and living space. At the rear of the building, there is a large storage area with tremendous potential to be converted into an additional commercial unit or residential suite, allowing for further income generation. Strategically located on Lindsay Street, directly across from a popular bar/restaurant, recreation center, Legion, and within walking distance to the high school and Beer Store, this property offers outstanding visibility, steady cash flow, and future development potential. Whether you're looking to live and work on-site or seeking a solid hands-off investment, this plaza checks all the boxes. Dont miss this prime investment opportunity in one of Kawartha Lakes most desirable and growing communities. (id:60365)
330 Centre Street
Shelburne, Ontario
Excellent opportunity to own a beautiful and spacious detached home situated on a desirable corner lot. This well-maintained property features three generously sized bedrooms and a large, open-concept living and dining area complete with a cozy gas fireplace. Enjoy direct access to a sizable backyard from the main floor, perfect for outdoor entertaining. The family-sized eat-in kitchen is equipped with a gas stove, built-in microwave, fridge, and dishwasher, offering both comfort and convenience for daily living. This home also features a fully finished basement offering additional living space, ideal for an in-law suite. The lower level includes a spacious recreation room, a fourth bedroom, and a full washroom-perfect for extended family or guests. In total, the home offers two full bathrooms for added convenience. A double car garage provides secure parking, and the extended driveway, with no sidewalk, accommodates up to six additional vehicles. Seeing is believing- this exceptional opportunity is perfect for first-time home buyers or large families looking to settle in a highly desirable neighborhood. Conveniently located close to all essential amenities, this home offers the ideal blend of space, comfort, and location. Don't miss your chance. (id:60365)
Smr167 - 1082 Shamrock Marina Road
Gravenhurst, Ontario
Gorgeous previously loved cottage on a beautiful site, well landscaped and turn key. Move your family into this beauty today and enjoy everything the resort has to offer! *For Additional Property Details Click The Brochure Icon Below* (id:60365)
1512 - 509 Beecroft Road
Toronto, Ontario
Excellent Location ! Luxury Condo in the High Demand Yonge & Finch Area. 1 Bedroom + 1 Den , Bright & Spacious, New Paint, New Lighting , Hardwood Floor on Living Room & Den. Prime Room with Walk-In Closet, ,Modern Open Kitchen with breakfast Bar. Den can be used as second Bedroom, Large Open Balcony, 24 Hours Concierge , In Door Swimming Pool, Gym, Party Room & Movie Room. Walk To Finch Subway Station, TTC. One Parking and One Locker Included, AA Move-In Condition. (id:60365)
2726 - 9 Mabelle Avenue
Toronto, Ontario
Welcome to Bloorvista at Islington Terrace by Tridel, a thoughtfully designed community in the heart of Etobicoke. This 1-bedroom, 1-bathroom suite offers 524 sq ft of functional living space with floor-to-ceiling windows, wide-plank flooring, and a bright open-concept layout. The modern kitchen features integrated stainless steel appliances, quartz countertops, and sleek cabinetry. The bedroom includes a large closet and natural light, while the living area opens to a Juliet balcony. Additional highlights include in-suite laundry and contemporary finishes throughout. Residents enjoy access to exceptional amenities, including a 24-hour concierge, indoor pool, sauna, steam room, fitness centre, rooftop terrace, party rooms, basketball court, guest suites, and more. Steps to Islington Subway Station, Bloor West shops and dining, and major commuter routes. (id:60365)
1516 - 9 Mabelle Avenue
Toronto, Ontario
Welcome to Bloorvista at Islington Terrace by Tridel, a contemporary high-rise community in Etobicoke's Islington City Centre. This 2-bedroom, 2-bathroom suite offers 687 sq ft of well-planned living space with floor-to-ceiling windows, wide-plank flooring, and an open-concept living and dining area. The modern kitchen features integrated stainless steel appliances, quartz countertops, and sleek cabinetry. The primary bedroom includes a 4-piece ensuite and ample closet space, while the second bedroom provides flexibility for guests or a home office. Additional highlights include in-suite laundry and 1 underground parking space. Residents enjoy access to exceptional amenities, including a 24-hour concierge, indoor pool, sauna, steam room, fitness centre, rooftop terrace, party rooms, basketball court, guest suites, and more. Ideally located steps from Islington Subway Station, Bloor West shopping and dining, and major commuter routes. (id:60365)
3402 - 7 Mabelle Avenue
Toronto, Ontario
Welcome to Islington Terrace by Tridel, a vibrant community in the heart of Etobicoke. This 2-bedroom, 2-bathroom suite offers 700 sq ft of functional living space with floor-to-ceiling windows, wide-plank flooring, and an open-concept layout. The kitchen features integrated stainless steel appliances, quartz countertops, and modern cabinetry. The primary bedroom boasts a 4-piece ensuite and ample closet space, while the second bedroom provides flexibility for guests, family, or a home office. Additional highlights include in-suite laundry, underground parking, and a storage locker. Residents enjoy access to outstanding amenities, including a 24-hour concierge, indoor pool, sauna, steam room, fitness centre, rooftop terrace, party rooms, basketball court, guest suites, and more. Ideally located steps from Islington Subway Station, Bloor West shops and restaurants, and major commuter routes. (id:60365)



