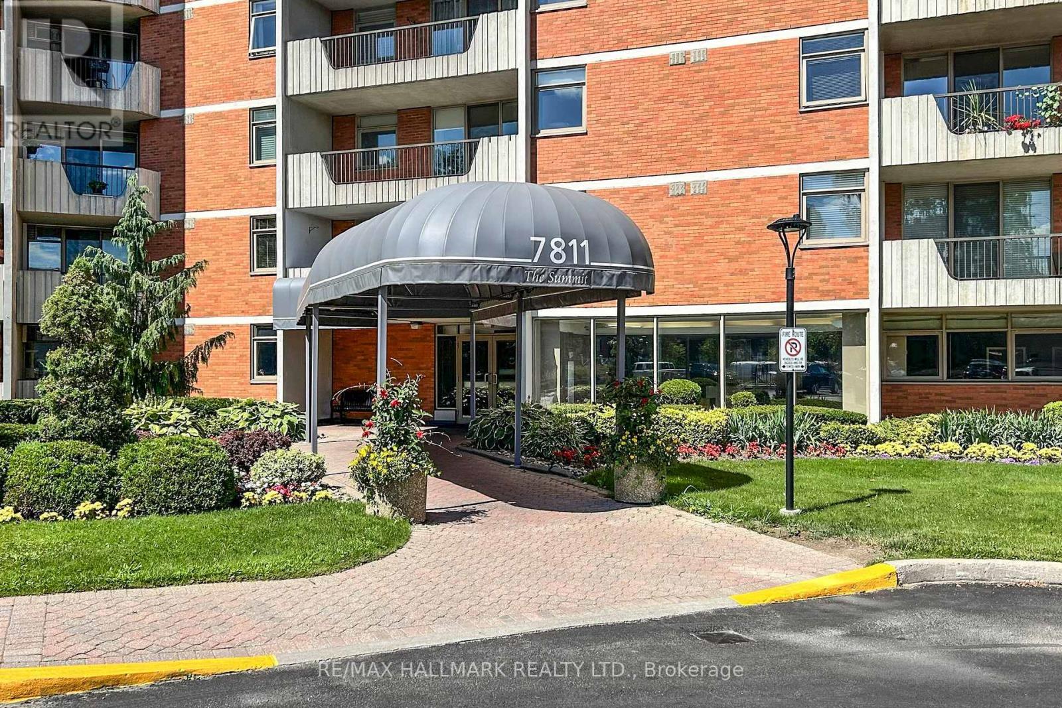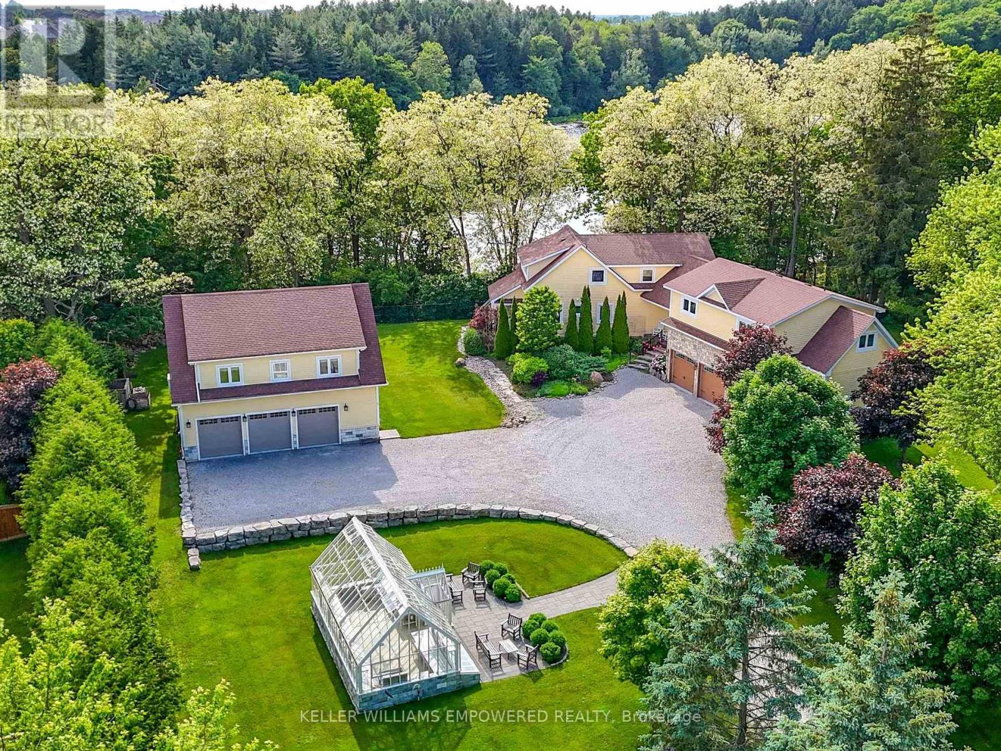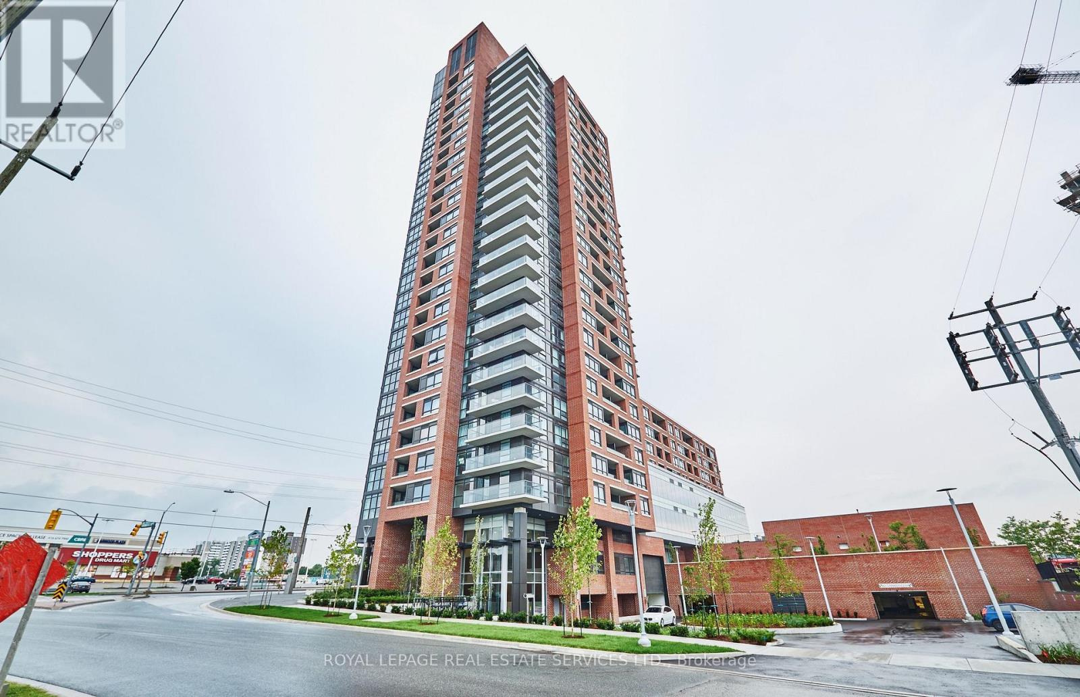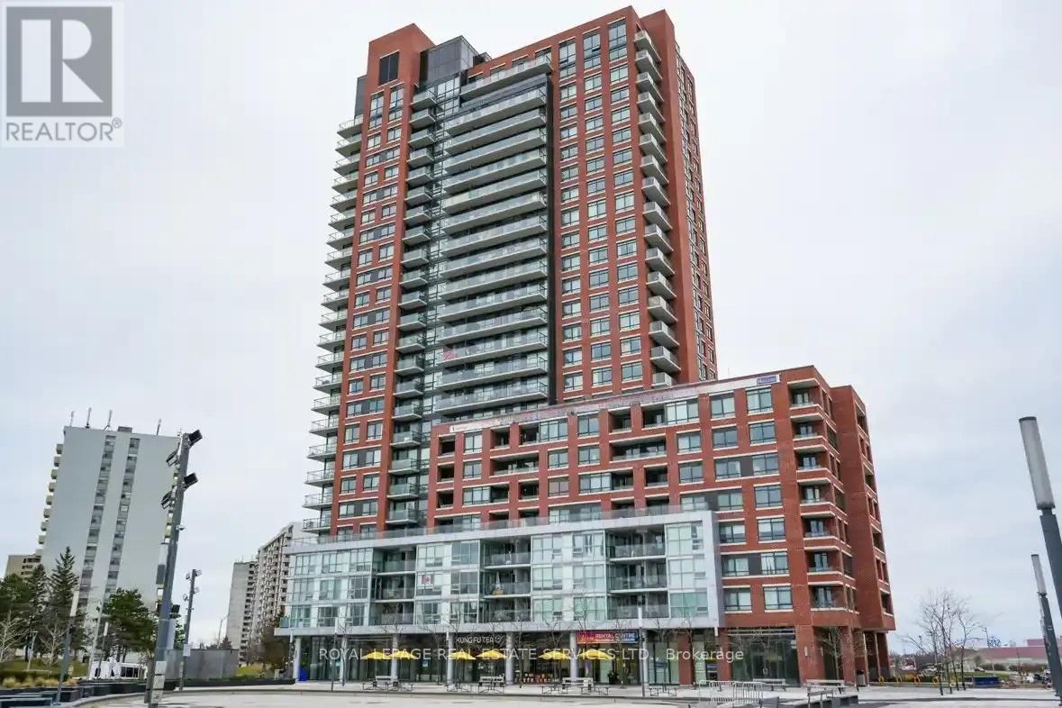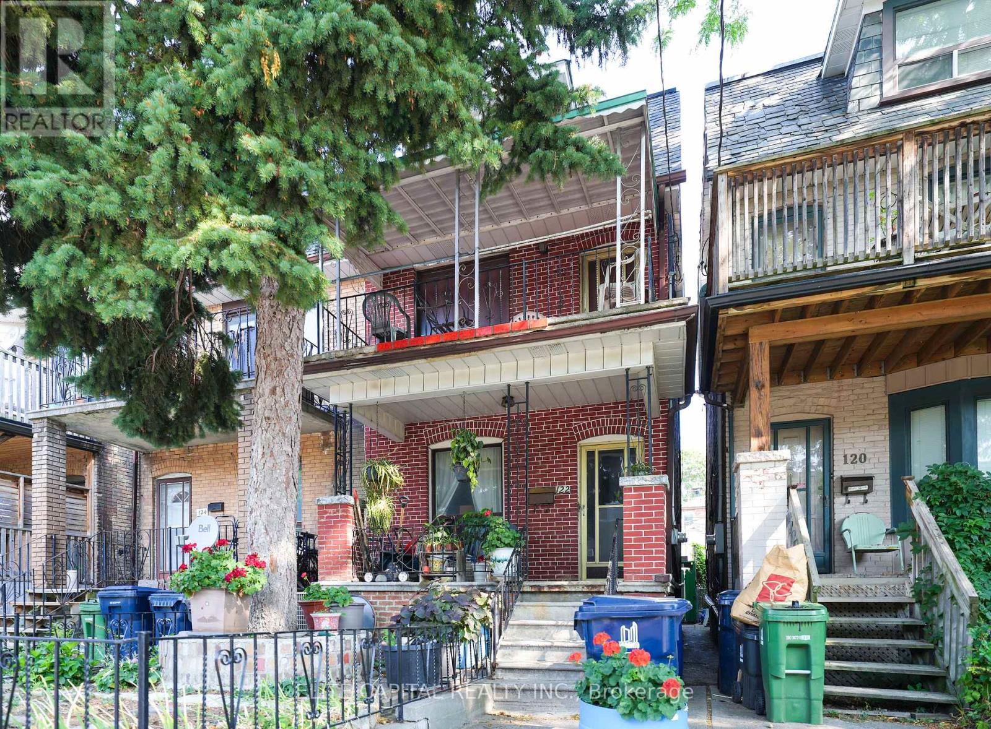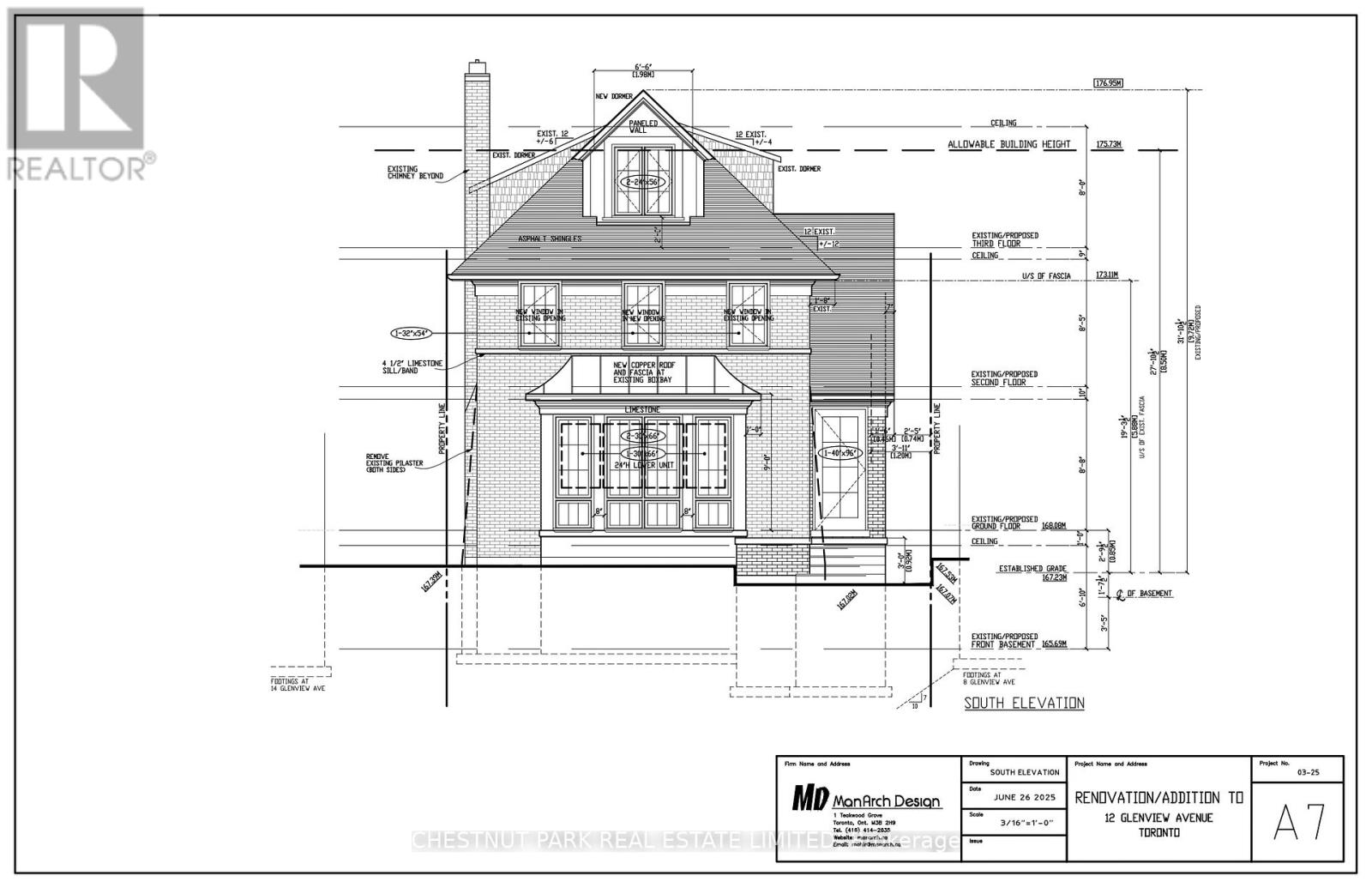1110 - 135 Pond Drive
Markham, Ontario
Welcome to this Cheerful Bright Spacious 2 Bedrooms and 2 Bathrooms, South West Corner Unit with Panoramic Unobstructed View! Ideal Split Plan for Privacy, Wonderful Wide Open Space, Living, Dining and Kitchen with Breakfast Bar and Large Cabinets. Great Layout for Entertaining. Large Windows in All Principal Rooms, In a Very Quiet Well-Maintained Building, Low Maintenance Fee. Include Owned Parking and Locker. Steps to Vanhorn Pond & Walking Trails for a Nature Retreat; Grab a Coffee or Tea Right Next Door at Tim Horton's or Ten Ren's; Surrounded by Many Choices of Fine Restaurants, Popular Fast Food, Banks, Convenient to All your Amenities. Viva Transit at your doorstep and Easy access to 407/Bayview, 404 and DVP within 5 minutes. Fantastic 900 SF Space, Great Opportunity to Move In, As Is or Update to Your Own Personal Taste. Must see to Appreciate. (id:60365)
1107 - 7811 Yonge Street
Markham, Ontario
Welcome to The Summit Condos, located in one of Old Thornhill's most established, picturesque enclaves. This exceptionally spacious, southwest facing, 782 sqft one bed, one bath suite offers a rare layout with oversized principal rooms. The large bedroom features 2 closets providing ample, flexible storage. The bright kitchen includes a sizeable eat-in area and picture window. Immaculate hardwood flooring adds refinement throughout. What sets this home apart are the lovely southwest views with lush treetops, manicured streets, and sweeping sunsets. The highly functional laundry room/ensuite locker could be used as a small office, craft room, or large pantry---it's versatile for so many uses. Set in a quiet tree-lined pocket of Yonge Street, surrounded by mature landscaping, charming heritage properties, and custom homes, this residence balances prestige and tranquility. Close to top-ranked schools, grocery stores, coffee shops, dining, golf courses, lush parks, and winding ravines. Transit outside your door (Go and Viva); Highways 7 and 407 minutes away. Amenities: exercise room, sauna, party/meeting room, billiards/games room, library, and outdoor pool. An impeccably maintained, well-managed building, with all utilities included in the maintenance fees for excellent value. A bright, oversized suite in a coveted setting---don't miss the chance to make it yours! (id:60365)
947 Sherman Brock Circle
Newmarket, Ontario
Stunning Detached 4 Bedrooms Home. 9 Ft Ceiling On Main & 2nd Floor, Huge Loft On 3rd Floor With Full Bathroom, Hardwood Floor Through Main And 2nd Floor Hallway, Oak Stairs W/I Iron Picket, Bright Open Concept Kitchen S/S Appliances, Centre Island. Close To Hwy 404, Park Schools, Magna Centre, & Transit. (id:60365)
6 And 8 Macleod Estate Court
Richmond Hill, Ontario
1.014 acres backing onto Protected Phillips Lake, in the center of York Region! Enjoy Muskoka views every day of the week from Richmond Hill! Unmatched 4-season scenic views of the lake. Prefect for multigenerational living with main home and secondary suite w/ elevator! Main home boasts spacious principal rooms flooded w/natural light. Dream kitchen features valence lighting, centre island accented w/pendant lights & room for 4 stools w/soapstone countertops overlooking the family room & sunroom w/ window wall & floor-to-ceiling stone gas fireplace, reclaimed vintage wood mantle & unparalleled lake views. Amazing primary bedroom w/ soaring cathedral ceilings, gas fireplace w/granite surround, spa-like ensuite w/vaulted ceiling, brick feature wall, reclaimed barn beam built vanity & 2 walk-in closets. Primary bedroom laundry area & 2nd floor main laundry rm. Lower level boasts a perfect family recreation room. Observation deck in rear grounds overlooking Phillips Lake. Table space for games on the grounds. Secondary completely self-sustaining suite features 16 ft. ceiling in great room w/amazing western lake views from your balcony, wide-plank flooring, fireplace, dining area, built-in speakers & reclaimed beam wall feature. Kitchen features primary bedroom with soaring ceilings, Romeo & Juliet balcony, 6-pc ensuite w/double sink, stone countertop featuring one wheelchair accessible sink & zero-barrier access to shower, Heated 6-car garage between main and secondary homes w/ elevator access to secondary suite. Breathtaking 364 sq. ft. greenhouse serves to satisfy your green thumb or for hosting garden parties, rain or shine! Walking distance to Yonge Street. Excellent schools and golfing nearby. Just 5 minutes to fine dining & shops offered in Richmond Hill, Aurora. (id:60365)
622 - 73 Bayly Street W
Ajax, Ontario
Welcome to this 1 Bedroom + Den suite, perfectly positioned with south-facing views. Offering 641 sq ft of comfortable living plus a private balcony, this home is both stylish and functional. The modern kitchen is appointed with dark wood cabinetry, stainless steel appliances, and a crisp white subway tile backsplash. The generous den is enclosed, making it an ideal space for a home office or guest room. The primary bedroom features expansive floor-to-ceiling windows, creating a bright and airy retreat. Residents enjoy access to exceptional building amenities in a highly sought-after location includes ground-floor fitness room and shared laundry facilities, plus 9th-floor luxuries including a party room, media room, theatre room, lounge, and a beautifully landscaped rooftop deck/garden. Located just steps from vibrant Pat Bayly Square with year-round activities like summer events and winter skating. Close to shopping, schools, transit, and more. Tenant pays hydro & water. (id:60365)
2403 - 420 Harwood Avenue S
Ajax, Ontario
Bright and airy corner suite offering unobstructed south-east views and an inviting open-concept layout. The living and dining area is surrounded by floor-to-ceiling windows, and a private balcony.The stylish kitchen showcases dark wood cabinetry, stainless steel appliances, and a crisp white tile backsplash. The primary bedroom features its own 3-piece ensuite. The second bedroom is generously sized and the versatile den makes a great home office or flex space.Complete with a dedicated storage room and access to premium building amenities. Tenant to pay hydro & water. (id:60365)
Basement - 2122 Cayenne Street
Oshawa, Ontario
Welcome to this never-lived-in basement suite located in the highly desirable Kedron North community at. This modern unit features 2 spacious bedrooms, large den/office, a full 4-piece bathroom, pot lights, extra storage, and a beautifully finished kitchen with brand new appliances. Enjoy the privacy of a separate entrance and the convenience of 1 dedicated parking spaces on the driveway.Located close to top-rated schools, shopping, public transit, Ontario Tech University, Durham College, parks, and major highways everything you need is just minutes away. Ideal for small families, professionals, or students seeking comfort, space, and convenience. Available Immediately (id:60365)
515 - 775 King St. Street W
Toronto, Ontario
Looking for total tranquility just steps from vibrant King West? You've found it! Unwind to the soothing sounds of a private water feature in the serene courtyard while enjoying treetop views and a glimpse of Lake Ontario from your sun-drenched, south-facing balcony. This ultra-wide suite is designed to impress with expansive floor-to-ceiling windows that flood the space with natural light and create an airy, open atmosphere. The spacious primary bedroom boasts an oversized closet with triple sliding mirrored doors, offering both elegance and functionality. Need a workspace? The bright and versatile den is perfect for your home office setup. Located in the highly sought after King West neighbourhood, you're surrounded by the city's best award-winning dining, boutique shopping, vibrant nightlife, and everything else downtown Toronto has to offer Don't miss your chance to experience contemporary urban living at its finest. Electric BBQs are allowed on balconies. LEED certified energy efficient building offers some of the lowest condo fees and utility fees in the area! Amenities: 24 hour concierge, gym, party room, gas BBQs, guest suites. Pet rules: Two pets permitted per units, max 37lbs. Non smoking building. 1 underground parking spot close to the elevator, 1 storage locker close to the parking spot. **Transit Score = 95, Walk Score = 99, Bike Score = 95. Easy access to transit, plus King and Bathurst will be the future home of the Ontario subway line stop. (id:60365)
122 Marchmount Road
Toronto, Ontario
Discover the potential in this 3 bedroom, 4 bathroom semi-detached home, centrally located in the coveted Wychwood neighbourhood. Ideal for renovators or anyone eager to customize to their taste, this charming property offers endless possibilities. Situated on a quiet, tree-lined street, featuring a finished basement with separate entrance, detached garage parking, large principal rooms. Roof recently replaced in 2025. (id:60365)
608 - 1 Yorkville Avenue
Toronto, Ontario
Discover luxury living in Toronto's downtown core! Well Furnished Apartment ! This platinum location features a private balcony with unobstructed northeast views of the lake. The bright and sunny 2-bedroom layout includes windows in both bedrooms, 2 full bathrooms, and a full-size washer and dryer. Enjoy top-notch amenities including a 24-hour concierge, fitness level with CrossFit, yoga, and dance studio, rooftop pool, steam and sauna rooms, BBQ area, multimedia room, and two party rooms. Plus, a locker is included for added convenience. Embrace urban living at its finest! (id:60365)
2706 - 500 Sherbourne Street
Toronto, Ontario
Luxury within reach. Nothing currently on the market can compare! Maintenance fee of only $0.81 per square foot. This unit is 1360 square feet PLUS two balconies each 100 Square feet for a total of 1560 square feet of luxury lifestyle space. Corner unit with 2 separate balconies with a total of 3 walkouts. Two-full oversized bedrooms, two full bathrooms and a full size washer and dryer. The master bedroom has a full ensuite bath, walk-in closet and walk-out to the south balcony. The second bedroom has a large double closet and a walk out to the south balcony. Ensuite storage space has been maximized with plenty of closets and an off suite storage locker. Fresh neutral colour palette making this place move in ready. Enjoy the sunsets with direct unobstructed south west corner city views through the 9-foot-high floor to ceiling windows or relax on the west facing balcony and enjoy the sparkle of the skyline and beautiful sunsets. Walk to the finest in shopping, dining & entertainment Toronto has to offer. Short drive to the north or south DVP or a 5-minute walk to the subway, Rosedale, Cabbagetown, and the Village. This is by far the best managed building in the area including 5-star concierge. Your guests will be overwhelmed with the sparkle of the evening city view and sunsets. This is the most sought-after unit of all units in this building and area. Life is meant to enjoy! (id:60365)
12 Glenview Avenue
Toronto, Ontario
**LYTTON PARK** OPPORTUNITY on a 32 x 231 foot ravine lot. This 4 bedroom, 3 bathroom, three-storey home is an ideal property to make your own! Whether you choose to renovate or build you cannot go wrong in this coveted location. Close to shops, restaurants, highly rated public and private elementary and secondary schools, TTC, bike and walking trails. This neighbourhood has it all! This property is being sold as-is and offers huge potential to create a forever home in a much loved neighbourhood. (id:60365)


