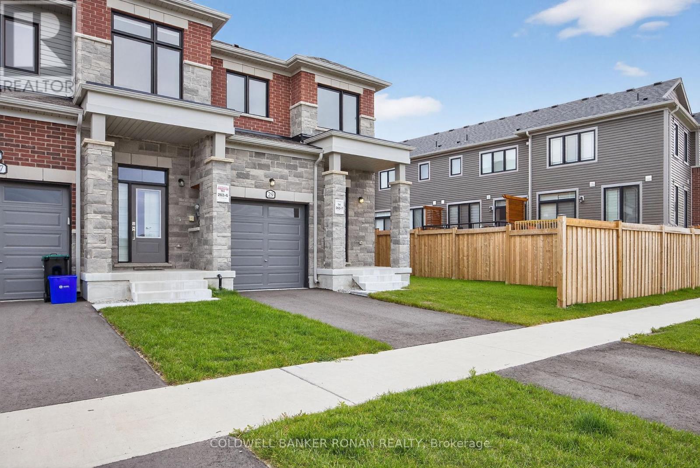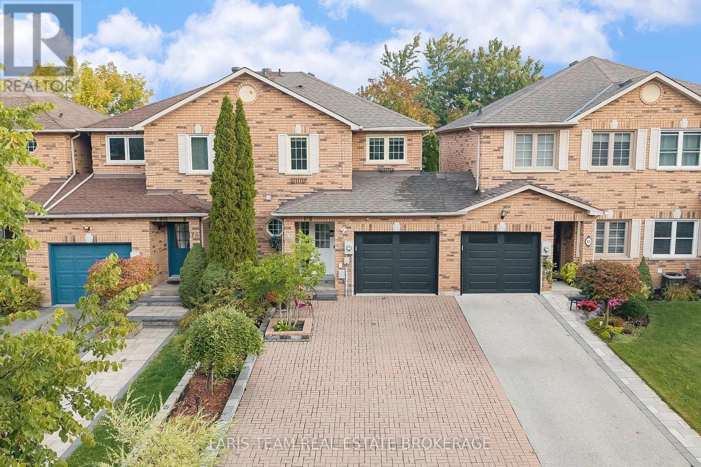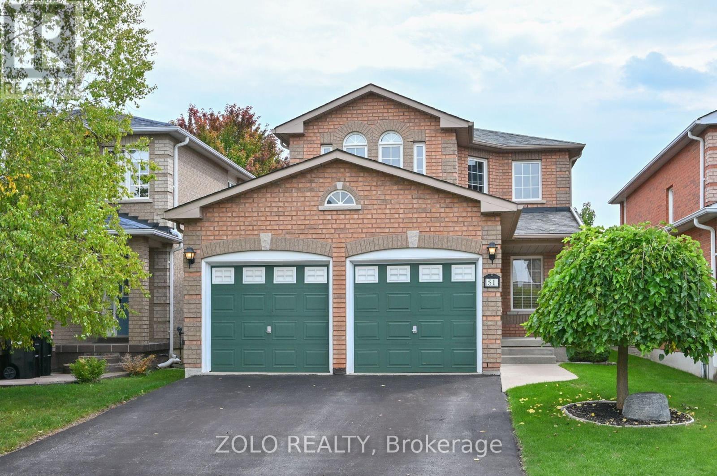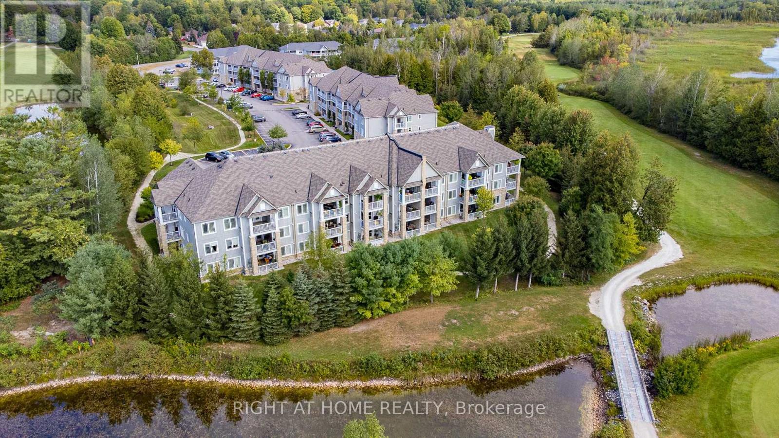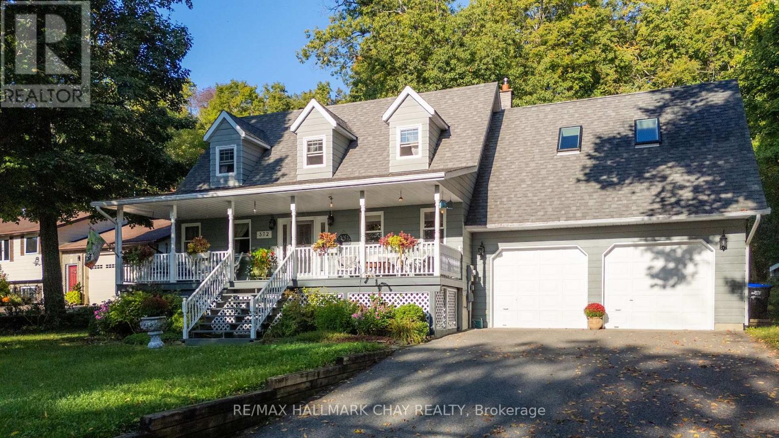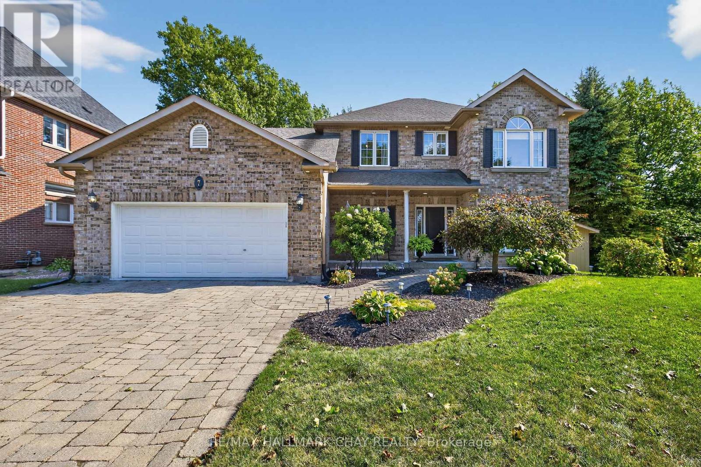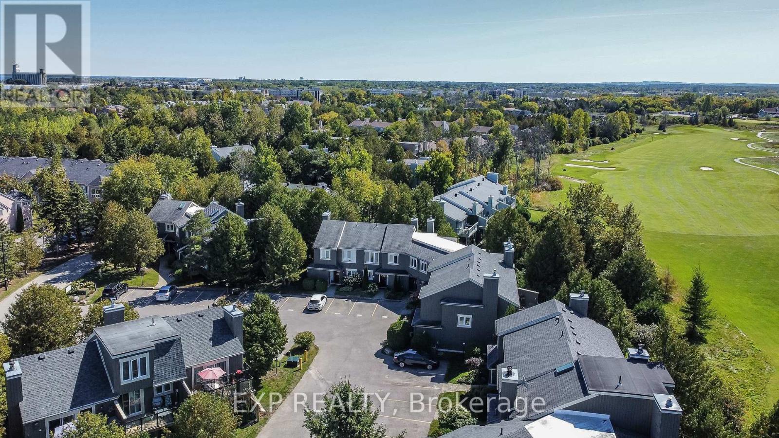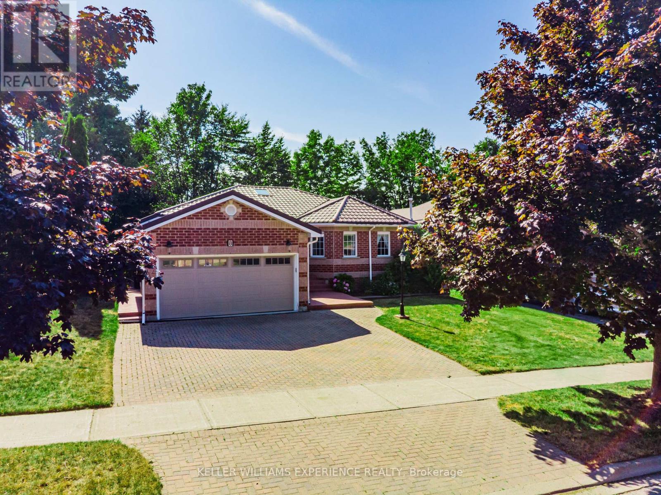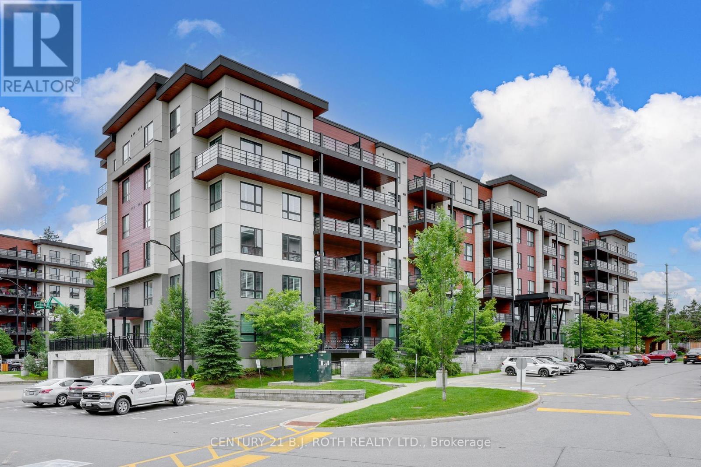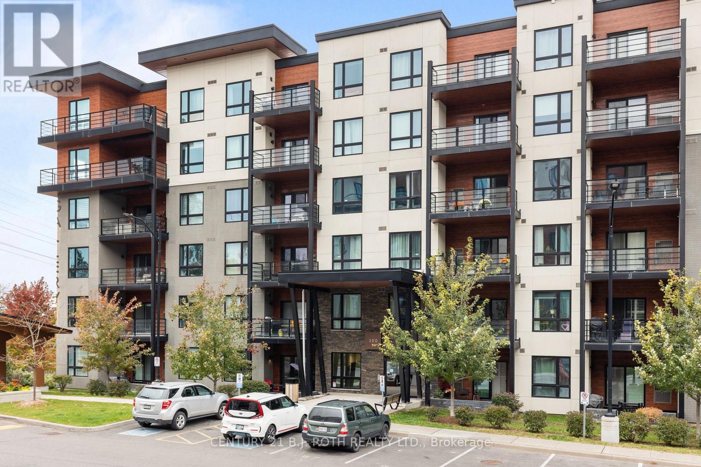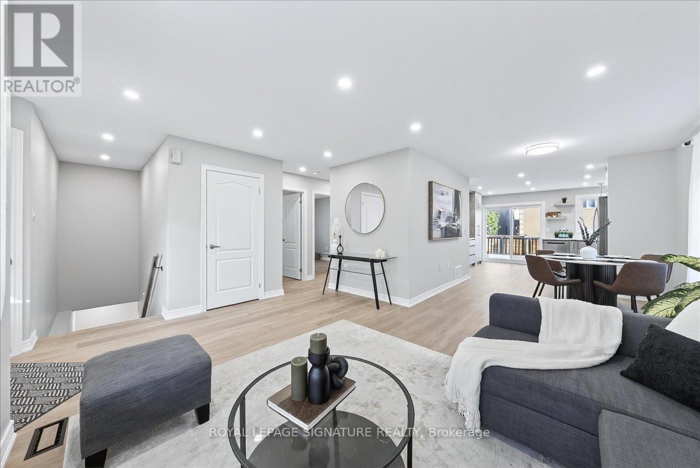29 Milady Crescent
Barrie, Ontario
Welcome to your dream home in the serene community of Everwell, built by Sorbara. This beautifully constructed end unit town is nestled on an oversized fenced lot along a quiet street, offering both privacy and peaceful atmosphere. Spacious living with 3 bedrooms and 2.5 washrooms, this home provides ample space for families or those looking to entertain guests. The inviting open concept layout seamlessly connects the living, dining, & kitchen area, making it perfect for entertaining or spending quality time with loved ones. The kitchen, the heart of the home,e features stunning quartz countertops paired with crisp white timeless cabinetry and stainless steel appliances, creating a modern yet classic feel. The main floor boasts beautiful hardwood flooring that adds warmth and sophistication, complemented by a stunning stained staircase that makes a striking first impression. Say goodbye to lugging laundry up & down stairs! The convenient second-floor laundry room makes household chores a breeze. Conveniently located 7 minutes to the GO train and easy access to HWY 400, local shopping and dining. (id:60365)
80 Bruce Crescent
Barrie, Ontario
Top 5 Reasons You Will Love This Home: 1) Thoughtfully updated with a new furnace (2024), beautifully renovated ensuite (2023), custom staircase and railing (2022), modern appliances (2023), and an insulated garage door (2022) 2) Low-maintenance backyard, fully interlocked with lovely garden accents, a gazebo for relaxing, and convenient garage access for moving furniture, garden tools, or seasonal items, plus a gas hookup for your barbeque 3) Prime location with no front neighbours, just trees, set on a quiet crescent and only minutes from Lake Simcoe beaches, Highway 400, Barrie South GO station, Allandale Waterfront GO station, schools, transit, and more 4) Unfinished lower level providing ample storage with the potential to finish to your needs, complete with a rough-in for an additional bathroom 5) Spacious main level layout featuring an open-concept living and dining area, a well-sized kitchen, and a handy 2-piece bathroom, with parking for up to five vehicles, including the garage. 1,284 above grade sq.ft. Plus an unfinished basement. (id:60365)
51 Catherine Drive
Barrie, Ontario
+++Welcome Home+++ To This Fully Finished All Brick 3+1 Bedroom Home In Barrie's South End, Freshly Painted (2019), New Custom Kitchen By Norcab in 2019, Quartz Counters With Breakfast Bar, Stainless Steel Appliances, Walk Out To Fenced Backyard Featuring Deck With New Awning (2021) Large Shed, Large Separate Dining Room Great For Family Gatherings, Main Floor Has Updated Luxury Vinyl Plank Flooring (2019), Updated Lighting, Powder Room On Main Floor Updated (2019), Inside Entrance From Insulated 2 Car Garage, Upstairs You Will Find 3 Bedrooms, Primary Bedroom With Walk In Closet And 4 PC Ensuite, New Carpet (2019) On Stairs And In The Upper Level Of The Home, The Basement Features A Rec Room, Bedroom, 3 PC Bath, Laundry Room, Lots Of Storage, Was Completed In 2018 With Spray Foam Insulation On The Exterior Walls, Dry-Core Sub Floor, Luxury Vinyl Plank Flooring, Built In Entertainment Wall, New Shingles (2021), Furnace and AC Replaced Approx 10 Years Ago, This Home Has Been Well Maintained With Quality Workmanship Shown Throughout The Home, Just Move In And Enjoy!! (id:60365)
123 - 60 Mulligan Lane
Wasaga Beach, Ontario
~ OVER $30,000 in renos just completed, best views of Marlwood Golf Course, and STORAGE LOCKER! ~ Located within the traffic-calmed community of Marlwood Estates, this 2 bedroom, 2 full bathroom ground floor condo is ready for you to call it home, or maybe a home away from home. The recently updated kitchen with refaced cabinets, quartz waterfall countertop, and quartz backsplash also includes new pot lights, pendant lighting, and NEW light switches and receptacles. If you like to entertain, youll appreciate the open concept floor plan (POPCORN removed from living/dining room area!) with a walk-out to the large terrace with green space views in every direction. Can't stand propane BBQs? No problem. A direct hook-up to gas is ready to go. A private walking path around the complex is easily accessed just steps from your terrace. The primary bedroom can accommodate a king size bed and is one of few units in the complex with a walk-in closet and window in the ensuite bathroom. Speaking of bathrooms, both have been given a modern facelift with new tub, shower, vanities, tiling, and faucets. Add FRESH paint, NEW zebra blinds and pot lights throughout, NEW DOORS with modern hardware, and a recently serviced furnace/AC unit, and you have a turnkey dream condo that wont sit on the market very long. By the way, a 5x5 STORAGE LOCKER is INCLUDED. No more worrying about limited storage space for your golf clubs, skis, and other bulky items. No-hassle condo living wouldn't be complete without your TWO (2) deeded parking spaces and the peace of mind of an exceptionally WELL-FUNDED reserve and reliable property managers who keep the buildings and grounds looking as sharp as they do. Book your showing today and see for yourself how condo life at Marlwood Condos just might be the lifestyle move you've been waiting for. (id:60365)
372 Lakewood Drive
Midland, Ontario
Welcome to 372 Lakewood, an exquisite family home spanning approximately 3,000 square feet, perfectly blending modern elegance with timeless charm, just steps from the serene shores of Midland Bay. This rural retreat offers breathtaking water views and a peaceful ambiance while remaining conveniently close to local amenities. Step inside to a bright and airy open-concept living space, bathed in natural light, ideal for cozy family moments or vibrant entertaining. Warm up on chilly evenings by the Jotul wood stove, creating a cozy ambiance for nights by the fire. The home features a recently replaced roof, a new air conditioning system, and a new furnace, ensuring comfort and reliability for years to come. An expansive loft with skylights, perfect for stargazing, serves as a versatile space for an oversized office or additional bedroom. The fully finished basement offers a multi-use area, ideal for a gym, yoga studio, or entertainment space. Outside, a private backyard oasis awaits, enveloped by mature oaks and maple trees that provide exceptional privacy and a lush, natural canopy. The expansive lot, dotted with skylights for nighttime star viewing, includes a beautiful patio and charming gazebo, perfect for tranquil evenings or hosting gatherings. Enjoy the luxury of a heated salt-water above-ground pool for relaxation or family fun. A private walking path leads to a secluded sand beach, offering exclusive access to Midland Bays tranquil shores. The front porch, with stunning bay vistas, invites you to unwind and soak in the waterfront beauty. A fully finished garage with high ceilings provides ample space for vehicles, storage, or a workshop. With a generous yard ideal for gardening, outdoor activities, or simply embracing natures calm, 372 Lakewood is a sanctuary of comfort, privacy, and scenic splendor. (id:60365)
7 Porcupine Circle
Barrie, Ontario
This elegant executive home is gracefully positioned on an exclusive, tranquil circle in the highly sought-after Wildwood area, an ideal setting for refined family living. Perfectly situated just moments from great schools, lush parks, vibrant amenities, highway access, and picturesque walking trails, the location effortlessly blends convenience with serenity. Set on a large, tree-lined lot (129.31ft across the rear), the property exudes privacy and curb appeal. The backyard reveals a true urban oasis, complete with a sparkling inground saltwater pool, mature landscaping, and a setting designed for both relaxation and elegant entertaining. Lovingly maintained by the original owners, this residence showcases pride of ownership throughout. Finished top to bottom and flooded with natural light on all levels, the main floor also boasts 9'' ceilings and a large office which could easily be used as a private main floor bedroom. Lower level is beautifully finished with a spacious family/rec room w/cozy gas fireplace, a 4th bedroom and 3pce bath for added convenience while the silent TJI engineered floor system ensures comfort and quality. Notable highlights include an oversized 20 x 26 garage (interior measurements), rich hardwood flooring, and upgraded triple-pane windows. The home is further enhanced with modern updates: a high-efficiency furnace (2018), water softener (2025), winter pool cover (2022), pool heater (2024), and recent interior repainting. The property is also prewired for a hot tub, allowing for future indulgence.Every detail reflects thoughtful design and enduring craftsmanship. With its combination of timeless elegance, exceptional amenities, and a premier setting, this is truly the perfect family home in one of Barries most desirable enclaves. (id:60365)
38 - 133 Fairway Crescent
Collingwood, Ontario
LOCATION! LOCATION! LOCATION! This beautiful corner townhouse sits in a prime spot, backing directly onto the Cranberry Golf Course with breathtaking mountain views from a large upstairs balcony. Perfectly located for year-round enjoyment, this home offers a blend of comfort, style, and convenience in one of Collingwood's most desirable communities. The main floor boasts a spacious open-concept living and dining area, anchored by a custom gas fireplace that creates a warm, inviting atmosphere while efficiently heating the home and keeping energy costs low. The renovated kitchen is a showstopper, featuring an oversized quartz island, stylish backsplash, ample cabinetry, and high-end stainless steel appliances. A walkout leads to a private patio with a BBQ area, surrounded by mature trees perfect for entertaining or quiet relaxation. Upstairs, the primary suite (currently staged as a reading room) is a private retreat with double fenestration, flooding the room with natural light throughout the day. A generous walk-in closet, a chic en-suite, and direct access to the balcony overlooking the 18th hole make it a standout. The second bedroom also connects to this balcony, the perfect place to sip your morning coffee while soaking up the views. This home is designed for both lifestyle and location. Step outside to bike and hiking trails, or take a short drive to downtown Collingwood and The Blue Mountains. Within walking distance you will find Harbour Street, the Cranberry Mews shops and restaurants, and the Cranberry Recreation Centre with outdoor pool. Public transit is right at your doorstep with a bus stop on Dawson Drive, offering direct access to Collingwood's downtown core, Blue Mountain Village, and Wasaga Beach. Whether you are searching for a weekend escape or a full-time residence, this property delivers comfort, style, and convenience capturing the very best of the Georgian Bay lifestyle. (id:60365)
8 Kell Place
Barrie, Ontario
Presenting an exceptional opportunity to acquire a well maintained home, this 1,378-square-foot all-brick bungalow combines classic architectural integrity with carefully curated modern enhancements such as the oversized interlocked driveway and sophisticated fully transferable Metal roofing (2012). Featuring three bedrooms, two tastefully renovated bathrooms, a fully updated brand new kitchen,(2024) complete with Stone countertops and backsplash, and an abundance of natural light courtesy of two strategically placed skylights (2023), this home offers a refined living environment that balances sophistication, functionality, and enduring appeal, and yes, for amazing convenience, main floor laundry and inside garage access and keeping in with value this home also features a newer High Efficiency furnace and A/C (2020). Upon entry, one is greeted by an inviting living space that reflects both warmth and refinement. Gleaming hardwood floors and neutral wall finishes help create a serene backdrop for a variety of furnishing styles. The open connection between the living and dining areas fosters an atmosphere conducive to both intimate gatherings and larger-scale entertaining. Whether hosting formal dinners, enjoying quiet evenings in the living room with the natural gas fireplace adding a cozy atmosphere, or retreating to the comfort of the primary suite, residents will find that this home accommodates a wide spectrum of occasions with equal grace. Situated within a desirable neighborhood, the residence enjoys proximity to essential amenities, recreational facilities, and respected schools. Local parks and walking trails are readily accessible, encouraging an active lifestyle, while shopping, dining, and cultural venues lie within easy reach. Commuters will appreciate the homes convenient access to major thoroughfares, and those who work remotely will find a calm environment conducive to productivity. Don't miss this Gem! (id:60365)
112 - 306 Essa Road
Barrie, Ontario
*2 PARKING STALLS INCLUDED* Welcome to The Gallery Condominiums -- Barrie's art-inspired condo community, where modern West Coast style meets thoughtfully curated design. Suite 112 is a beautifully upgraded and inviting ground floor unit, offering 1,374 sq. ft. of open concept living space, featuring 2 bedrooms, a den, and 2 full bathrooms. Perfect for those looking to downsize without compromise, this suite provides the ideal transition into condo living. Flooded with natural light from its south facing orientation, the oversized windows create a bright and airy atmosphere throughout. Enjoy serene views of the 14-acre forested park right from your bedroom windows. Step outside with ease through the patio doors onto your private terrace, a rare and convenient feature. Every detail has been carefully considered, with upscale finishes that include: 9' ceilings, Stainless steel appliances, Waterline to the fridge, kitchen backsplash, Glass-tiled walk-in shower in the primary ensuite, Designer lighting, Fresh paint throughout and much more. As a resident of The Gallery Condominiums, you'll also have exclusive access to the 11,000 sq. ft rooftop patio, a spectacular space to entertain, relax, and take in panoramic views of Barrie and Kempenfelt Bay. Located just minutes from Highway 400, shopping, dining, and the Rec Centre, this home blends luxury and convenience in one exceptional package. Welcome to elevated condo living. Welcome home. (id:60365)
103 - 300 Essa Road
Barrie, Ontario
Enjoy the ease of ground floor access while experiencing all the benefits of upscale condo living. This stylish one bedroom, one bathroom suite is perfect for anyone looking for a low maintenance lifestyle. The open concept design features a modern kitchen with ample cabinetry, a bright living area, and a spacious bedroom filled with natural light. The unit offers ensuite laundry, excellent storage options, and the added bonus of an exclusive use locker. Keep your vehicle protected year round with your own underground parking spot, eliminating the need to ever shovel snow off your car. Relax or entertain on your private terrace, or head up to the impressive 11,000 square foot rooftop patio reserved for residents. It is the perfect place to unwind, socialize, or take in panoramic views. Located just minutes from Highway 400, shopping, restaurants, parks, and public transit, this condo offers the perfect blend of comfort, style, and convenience. Make 300 Essa your next move and enjoy everything this vibrant community has to offer. (id:60365)
74 Sundew Drive
Barrie, Ontario
Charming Bungalow with Walk-Out Basement & Pool - Welcome to 74 Sundew Drive, a beautifully updated home nestled in one of Barrie's most desirable family-friendly neighbourhoods. This move-in-ready gem features 2 spacious bedrooms and 1 modern bathroom on the main level, perfect for first-time buyers, downsizers, or savvy investors. Step inside to find a freshly painted interior with a bright, open-concept layout. The updated kitchen and bathroom offer a stylish and functional space with contemporary finishes that blend comfort and design. Enjoy morning coffee or evening relaxation on your walk-out deck, overlooking your own backyard retreat. The walk-out basement offers excellent potential for future living space with a roughed-in fireplace and bathroom, making it ideal for an in-law suite or extended family use. Outdoors, enjoy summer fun in the above-ground pool, and take advantage of the large private lot with no backyard neighbours, backing onto peaceful green space. There are two storage sheds and a greenhouse, perfect for gardening enthusiasts and hobbyists alike. Plus, enjoy views of a charming greenspace right across the street. Located in a quiet, well-kept area close to parks, schools, shopping, and transit this home offers the perfect balance of city convenience and suburban tranquility. Don't miss this opportunity book your showing today! (id:60365)
83 Sun King Crescent
Barrie, Ontario
Welcome to 83 Sun King Cres! A truly turn-key home that has been completely reimagined with a full top-to-bottom renovation rarely seen in this neighbourhood. Offering over 2,250 sq.ft. of finished living space, this 3-bedroom, 2-bathroom residence shines with brand-new flooring, modern pot lighting, oversized new windows, and stylish new doors. The designer kitchen is the heart of the home, featuring premium LG appliances, sleek cabinetry, and abundant storage, while the bathrooms have been rebuilt with luxury finishes including aspa-inspired glass shower in one and a jetted soaker tub in the other. Every detail has been upgraded from the front and backyard sliding doors to the LG washer and dryer, heat pump, insulated attic, and sump pump ensuring a worry-free lifestyle for years to come. The fully finished basement provides a bright and versatile extension of the home, complete with a beautiful 3-piece bathroom and generous space for family movie nights, play, or fitness. Outdoors, enjoy a landscaped yard with a large deck ideal for gatherings and entertaining. Located in Barrie's desirable Innishore community, steps to top schools, beautiful parks & trails, Barrie South GO, shopping, & Lake Simcoe waterfront, this one-of-a-kind home stands apart from the rest. (id:60365)

