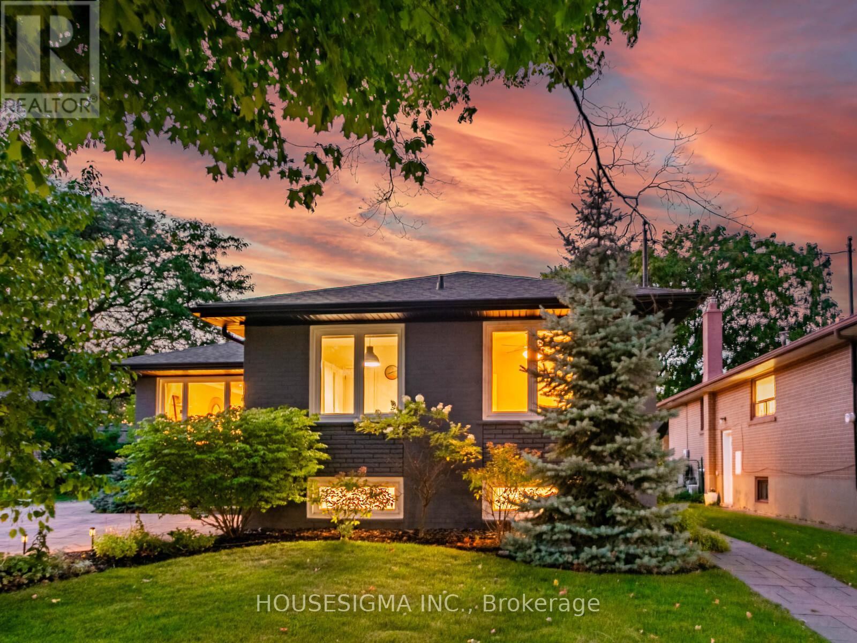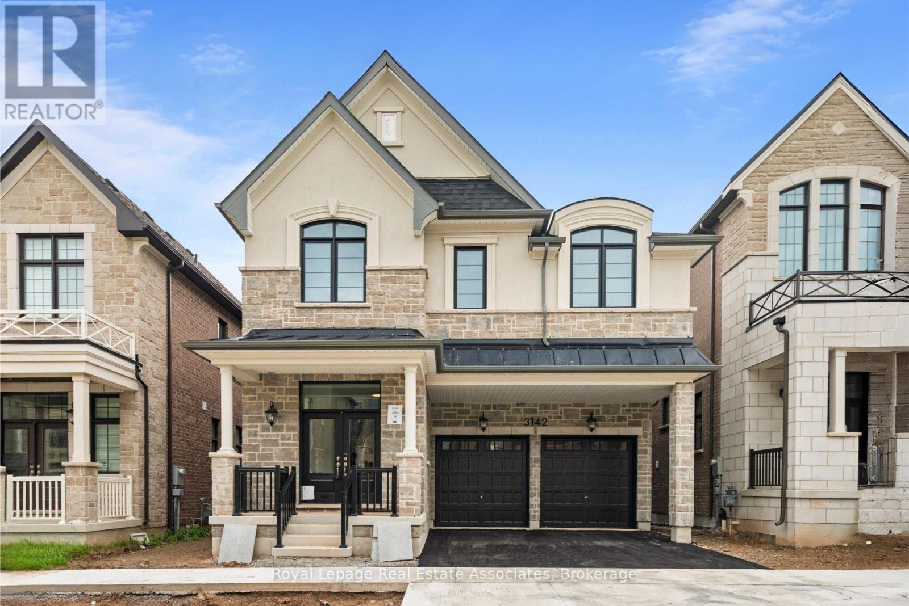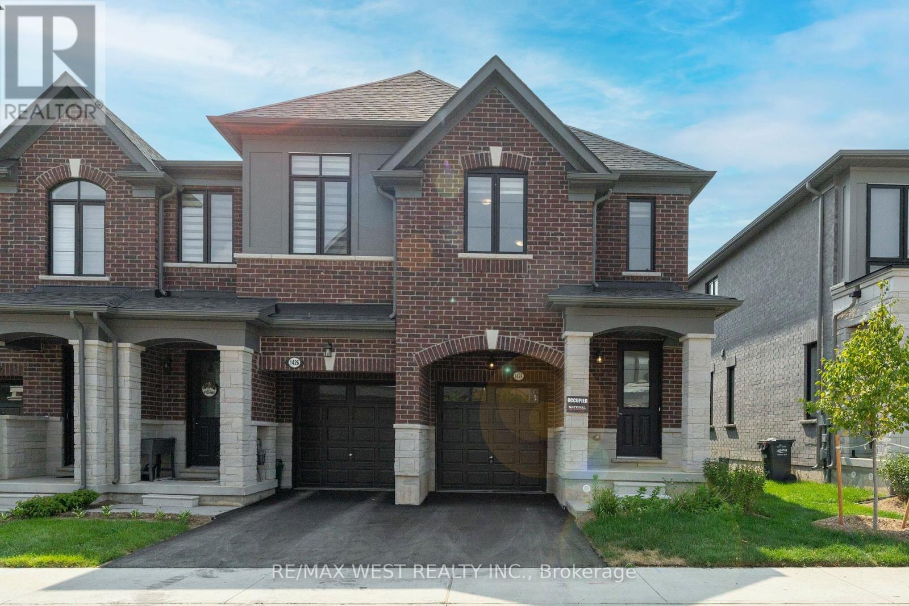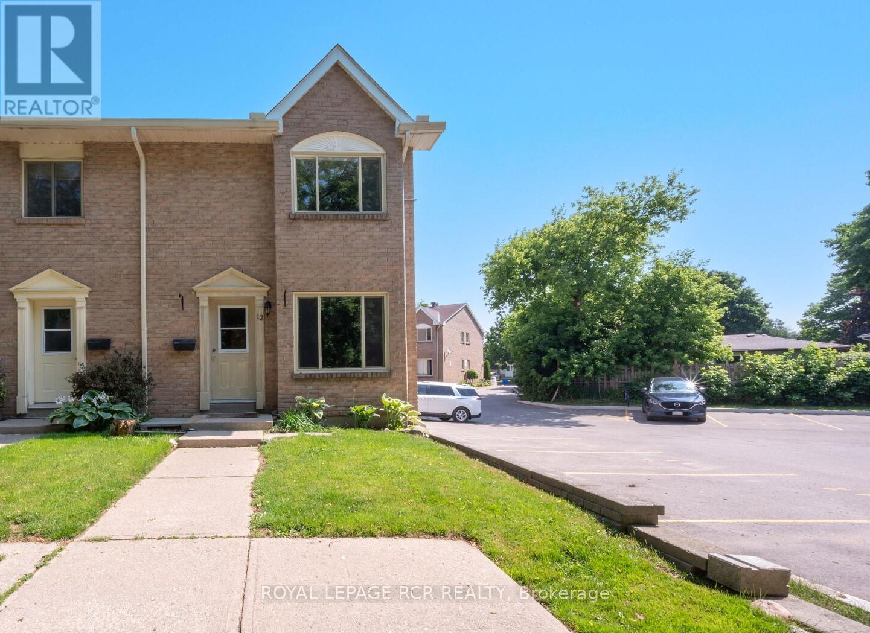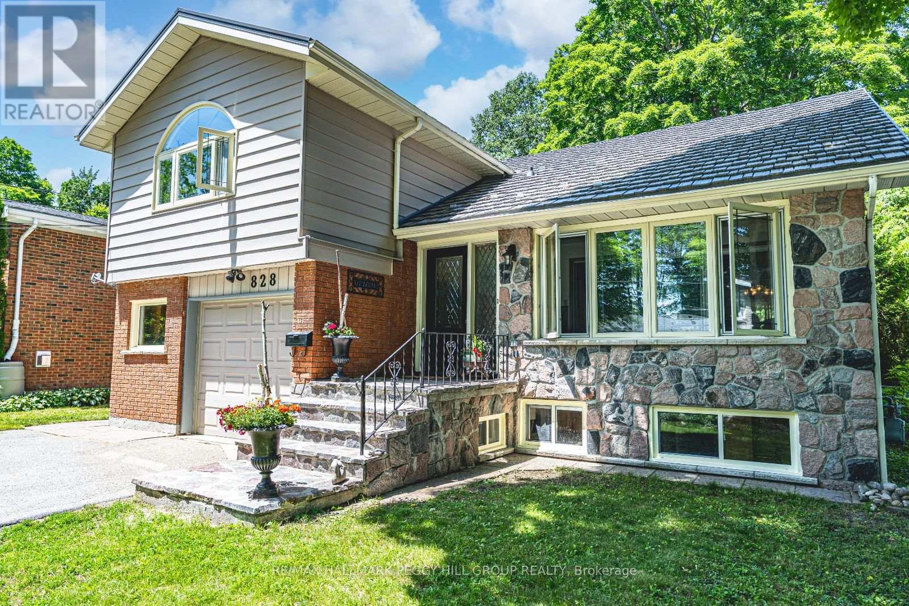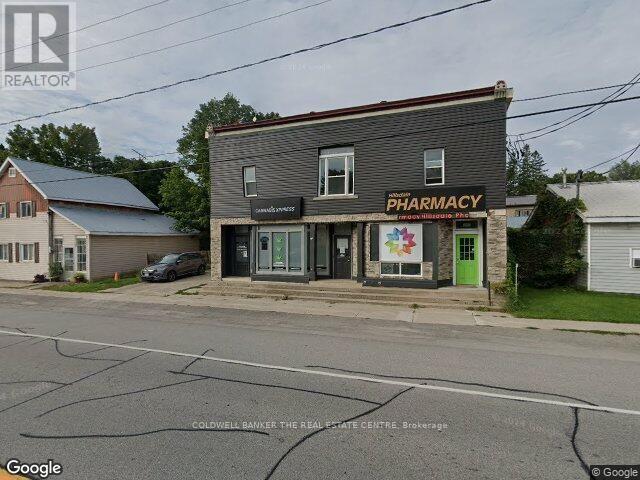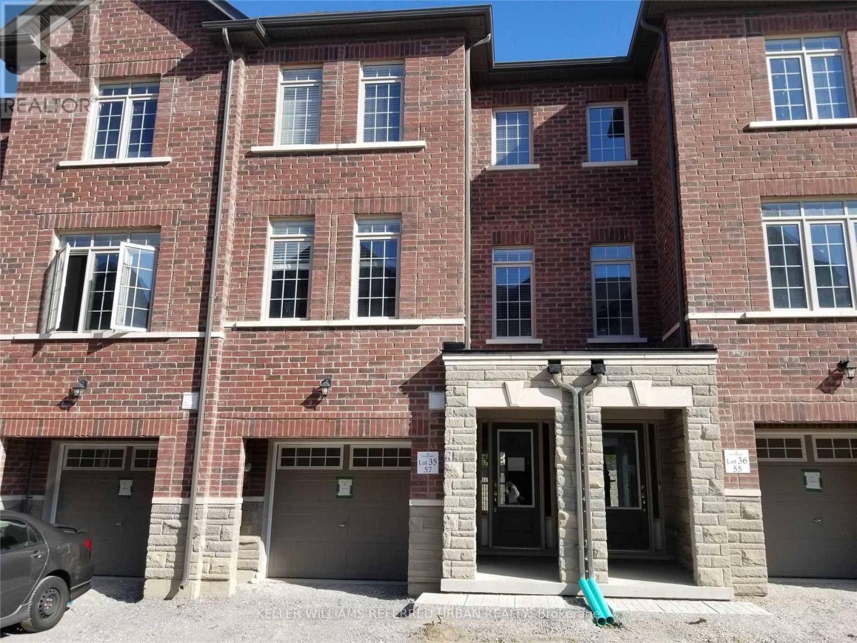1517 Queensbury Crescent
Oakville, Ontario
Welcome to your new home at 1517 Queensbury Cres. Oakville! This bright and spacious 4+1 bedroom gem is tucked away in the friendly, sought-after neighbourhood of College Park where comfort meets convenience. Just minutes from highways, shopping, and high ranking schools. Open concept main floor featuring gourmet kitchen with stainless steel appliances, quartz counters, kitchen island and Alcaline water filtration system, combined living and dining room and charming family room with wood fireplace and walkout to your professionally landscaped sunny backyard perfect for BBQs, morning coffee and night parties. On the upper floor you will find the primary bedroom a private retreat with walk-in closet and a 3-piece ensuite! Additionally featuring 3 generous sized bedrooms and main 4PC bathroom. The main floor laundry and mud room make life a little easier with side entrance. The finished basement offers a rec room with gym turf, bedroom, cold room, and an extra full bathroom and is ideal for guests or a home office or potential rental income with addition of the separate entrance. Extensive renovation done in 2019/2020 which included: new roof with new aluminum work including leaf guard gutters for worry free maintenance, all new windows, exterior doors and garage doors. Inside reno included new kitchen, bathrooms, pot lights, all interior doors, engineered floors with wooden trims, new custom-made Hunter Douglas window coverings on the main floor. This home is move-in ready. Just unpack and enjoy! (id:60365)
302 - 2 Sonic Way
Toronto, Ontario
Welcome to the bright and modern 641 square foot, 1+1 bedroom, 2 full bathroom suite, which offers a spacious layout with high ceilings and sleek finishes. The den is large enough to be used as a home office or second bedroom! The open-concept living and dining area is enhanced by floor-to-ceiling windows, filling the space with natural light and providing a warm, inviting atmosphere. The stylish kitchen features quartz countertops, stainless steel appliances, and ample storage, and the primary bedroom comes with a 3-piece ensuite and double closet. Enjoy your private balcony with views of the landscaped community. Conveniently located at Don Mills & Eglinton, you'll have easy access to the Eglinton Crosstown LRT, DVP, shops at Don Mills, Real Canadian Superstore, Ontario Science Centre, and parks and trails. (id:60365)
72 Ludstone Drive
Toronto, Ontario
Welcome to 72 Ludstone, a timeless residence offering over 2,200 square feet of well-designed living space. Blending classic charm with modern convenience, this property presents a rare opportunity in one of the city's most established communities.The main level is anchored by a chef-inspired kitchen complete with a gas range, ample counter space, and direct access to a spacious deck overlooking a professionally landscaped backyard. Perfect for entertaining or simply unwinding, the garden feels like a private oasis in the city.Generous bedrooms provide room for the whole family, while the lower level expands the homes versatility. With its own separate entrance, bathroom, and kitchenette, the basement is ideal for an income suite, in-law accommodation, or a private space for a nanny. This flexibility adds both immediate value and long-term potential.Another standout feature is the oversized detached two-car garage, offering ample room not only for parking but also for storage, hobbies, or even a workshop. With heating already installed, its a functional extension of the home that adds both convenience and year-round usability.Surrounded by parks, amenities, and welcoming neighbours, 72 Ludstone offers not just a home, but a lifestyle. Whether you're looking to raise a family, invest, or settle into a long-term residence, this property delivers on every level. (id:60365)
164 Mcmurchy Avenue S
Brampton, Ontario
This Beautiful Detached Home is Move in Ready and situated in a sought-after and desirable neighbourhood. Spacious and bright Detached Home with 4+1 Bedrooms, 2+1 Washrooms. Finished Basement with Kitchen, Spare Room, and 3-Pc Bath. Large Driveway. 5 car Parking. 49'x120' Landscaped Lot with Mature Trees. Large private Deck. Upgraded Kitchen with Granite Countertops, Marble Backsplash, Pot Lights, and Stainless Steel Appliances. Beautiful Bay Window in Living Room. Hardwood Floors. No Carpet. Central A/C. Close to Public Transit. 5 Minutes to Go Station. Conveniently located near top amenities, parks, and schools. **EXTRAS** Deck (2020), HWT (2015), Furnace (2015), Roof Shingles (2017), Driveway (2020) (id:60365)
3142 Duggan Trail
Oakville, Ontario
Welcome To 3142 Duggan Trail, A Stunning Executive Residence Nestled In Oakvilles Prestigious Upper Joshua Creek Community. Offering 3,127 Sq.Ft. Of Luxurious Living Space, This Mattamy-Built Masterpiece Boasts 4 Bedrooms, 3.5 Bathrooms, A Double Car Garage, And Driveway Parking For 2 Additional Vehicles. From The Moment You Step Inside, Youre Greeted By Sophisticated Finishes Including A Custom Oak Staircase, Wide Plank Oak Engineered Hardwood Flooring Throughout (Excluding Tiled Areas), And Soaring 10-Foot Ceilings On The Main Level. The Open-Concept Layout Is Designed For Both Elegant Entertaining And Everyday Comfort, Featuring A Spacious Dining Area, A Grand Living Room With A Gas Fireplace And 19-Foot Ceilings That Open To A Loft Above, And A Chef-Inspired Eat-In Kitchen With Upgraded Cabinetry, A Large Centre Island, And Walkout To The Backyard. A Convenient Mudroom And 2-Piece Bath Complete The Main Floor. Upstairs, The Primary Suite Offers A Peaceful Escape With A 5-Piece Ensuite And Walk-In Closet, While Three Additional Bedrooms Include One With Its Own 3-Piece EnsuitePerfect For Guests. A Large Loft Area Overlooking The Living Room Provides Flexible Space For A Home Office Or Lounge, And The Second-Floor Laundry Room And 5-Piece Main Bath Add To The Homes Functionality. The Unfinished Basement Offers A Blank Canvas With A 3-Piece Rough-In, Ready For Your Vision. Backing Onto A Ravine, This Home Combines Natural Privacy With Urban Convenience, Close To Top-Rated Schools, Parks, Restaurants, And Major Highways, Offering Easy Access To Downtown Toronto And Pearson International Airport. Dont Miss This Incredible Opportunity To Call This Exceptional Property Home. (id:60365)
2824 Bucklepost Crescent
Mississauga, Ontario
Welcome to your new home, renovated 4-bedroom semi-detached home on the deep lot in the sought-after Meadowvale area. Featuring open concept layout with big living/dining room and family room with custom cabinetry and wood fireplace. Hardwood floors, potlights and crown mouldings. Updated oak kitchen with stainless steel appliances, granite counters. Main floor bathroom and laundry. Inside entrance to the garage. On the second floor you will find four decent size bedrooms and a main bathroom. Fully finished basement with kitchen, 2 bedrooms, rec room and3PC bathroom. Fully fenced yard with spacious freshly stained deck and mature trees for your summer enjoyment. Recent upgrades include: brand new roof, newer A/C and furnace, bathroom vanities and fridge. Just painted in designer decor colors. Fantastic location, close to shopping, parks, high ranking schools. Easy access to highways and public transit. (id:60365)
1424 National Common
Burlington, Ontario
This Newly Upgraded End Unit townhome like a semi-detached home is a rare find it in its complex, offering a unique and spacious living experience. Large Unit ..1861 Sqfeet Featuring a distinctive layout, it boasts 9-Foot ceiling on both the main and second floor, with hardwood flooring throughout-no carpets! The Kitchen is a highlight, equipped with a quartz countertop and upgraded LG studio series appliances. Enjoy the convenience of a second-floor Laundry and a luxurious 5-piece ensuite in the master bedroom. The bright basement, with a large window, is ready for your personal touch to create additional living space. The property includes a Tarion warranty, Zebra curtains, Direct access to the deck from the living room, and a 200 Amp electrical panel for electric vehicles. Conveniently located near Highway 403/407 and Shopping malls, This home is perfect for modern living! (id:60365)
12 - 4 Cedar Drive
Orangeville, Ontario
Refreshed and ready for you to move right in! This great end unit townhouse is neatly tucked away at the rear of this townhouse complex and features lots of natural light with windows to the south and west. Clean, neutral decor throughout with easy maintenance laminate flooring on the main level, and updated lighting fixtures. Enjoy ample cabinets in the eat-in kitchen and it includes the refrigerator and stove. The second level features brand new plush broadloom, and updated 4-piece bath. The lower level basement offers additional living space in the recreation room and there is a separate laundry/utility room with clothes washer and dryer and plenty of space to store off-season items. Don't delay in seeing this beautiful turnkey home today! (id:60365)
828 Dominion Avenue
Midland, Ontario
WEST END CHARMER WITH THOUGHTFUL UPDATES, A LEGAL SUITE WITH SEPARATE ENTRANCE, SPACIOUS INTERIOR, & SET ON A LARGE IN-TOWN LOT! You won't fully get this home until you step inside, but once you do, it all makes sense. Set on a 50 x 149 ft lot in Midland's sought-after west end, this property presents over 2,600 fin sq ft with a layout that's incredibly versatile. The kitchen features warm wood-toned cabinetry, a refreshed backsplash, a double sink with a window above, and generous cabinetry, including pantry storage. The dining room feels bright and welcoming with crown moulding, a large window, and built-in storage, while the adjacent living room offers wood plank ceilings, more crown moulding, and a walkout to the sunroom. The front sunroom creates a practical space for shoes, coats, and daily storage without sacrificing flow. A generous office space features a walkout, separate entrance, and powder room, with the potential to be sectioned off from the rest of the home, making it an ideal setup for remote work or any role that benefits from a separate entry. The primary bedroom is located above the garage and features a walk-in closet plus an additional closet for overflow. Bamboo flooring adds durability throughout the main floor, while updated oak stairs create a stylish connection between levels. Downstairs, the legal second suite includes a separate entrance, an updated kitchen, newer flooring, a refreshed bathroom, and fresh paint. The basement rec room hosts a gas fireplace, stone surround, built-in desk, and crown moulding. Whether you're looking for a mortgage helper, space for extended family, or a smart investment opportunity, the legal basement apartment with its own entrance gives you flexibility. The backyard hosts a gazebo, patio, and two sheds. Updates include thermal double-paned windows, exterior doors, a metal roof (2008) with a transferrable warranty, and a furnace (2021.) It's not just a #HomeToStay - it's a move that makes sense! (id:60365)
12 49th Street N
Wasaga Beach, Ontario
FULLY FURNISHED, LONG TERM YEARLY RENTAL - - -> LOCATION LOCATION LOCATION. - - -> 3 MINUTE STROLL to the best SANDY BEACH ( Provincial Beach Area 6) in all of Wasaga with spectacular Georgian Bay sunsets! - - -> NO NEED FOR A CAR just walk 10 minutes to groceries, restaurants, bars, Starbucks, Timmys, and much more - - -> SECLUDED, QUIET and UPSCALE, fully renovated Cottage is nestled amongst towering trees - - -> 2 GENEROUS SIZED BEDROOMS WITH 2 BATHS - - -> KITCHEN is spectacular and boasts five bougie Cafe appliances including dishwasher, quartz counters, copper sink, a bar/coffee counter with copper sink - - -> LAUNDRY ROOM also boasts a new full size washer and dryer - - -> INCLUDED for LUXURY LIVING are durable vinyl floors throughout (better then hardwood), double glass French doors, a cozy gas fireplace, Bose surround sound speakers & central air conditioning + + + - - -> OUTSIDE a brand new composite deck in the fully fenced backyard with BBQ & the 2 year new 6 person Pioneer HOT TUB! - - -> PERMANENT VACATION awaits you as you explore this charming community which offers many walking trails, a dog park, go karts, tennis, YCA, 5 minute drive to Casino, golf and mini golf nearby - - -> SKIERS it is a short drive to Collingwood and Blue Mountains. . . Non-smoking home. (id:60365)
4570 Penetanguishene Road
Springwater, Ontario
Excellent Investment Property. Annual income potential $130,000. Three Commercial Units On Main, 2 Residential 2 Bedroom Units On Upper Floor, Renovations Completed on Commercial Units, Tenants Pay Utilities, Ample Parking, Access Also From Martin Street. Roof Updated Approximately 10 Years Ago, Some Windows Replaced, Furnace Replaced In 2018 (Rental). Building Approximately 4,600 Square Feet. Conveniently located 3 minutes drive from Highway 400 and exit 93. Minutes to Horseshoe Value, Mount St Louis Moonstone Resort, and other ski resorts. A short drive to Awenda, Muskoka, Orr Lake, Georgian Bay Islands, Balm Beach, Midland, Penetanguishene, Innisfil, Barrie, Elmvale, Orillia, Wasaga, Lake Simcoe, and more. (id:60365)
57 Gordon Circle
Newmarket, Ontario
Great Location, Close To All Amenities, Schools, Recreation Centre, Minutes To Hwy 404. Upgraded Home With Hardwood Floor On 2nd And 3rd, Upgraded Kitchen With Quartz Countertop, Extended Cabinet, Custom Island, Sink, Faucet & Porcelain Floor, Upgraded Bathrooms With Stone Countertop, Hardware, Mirror & Shower. (id:60365)



