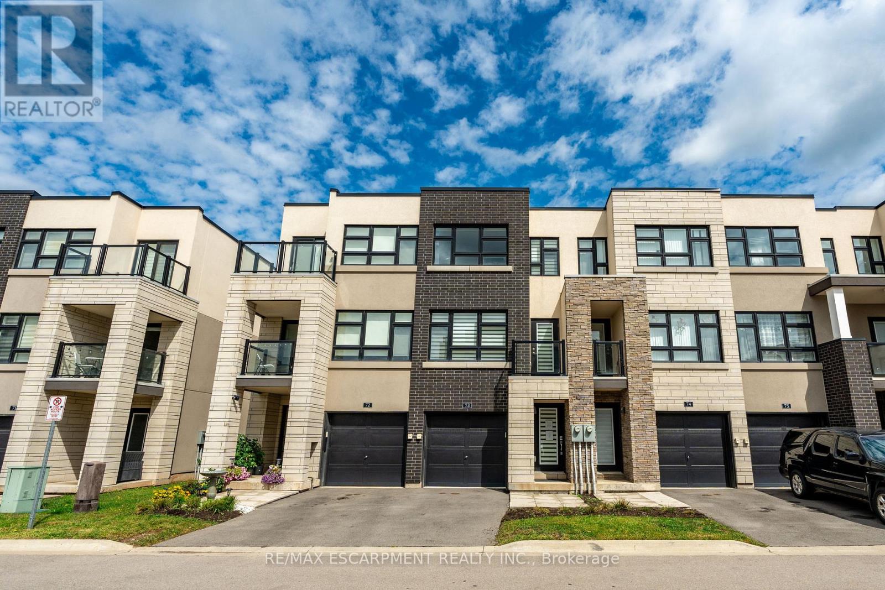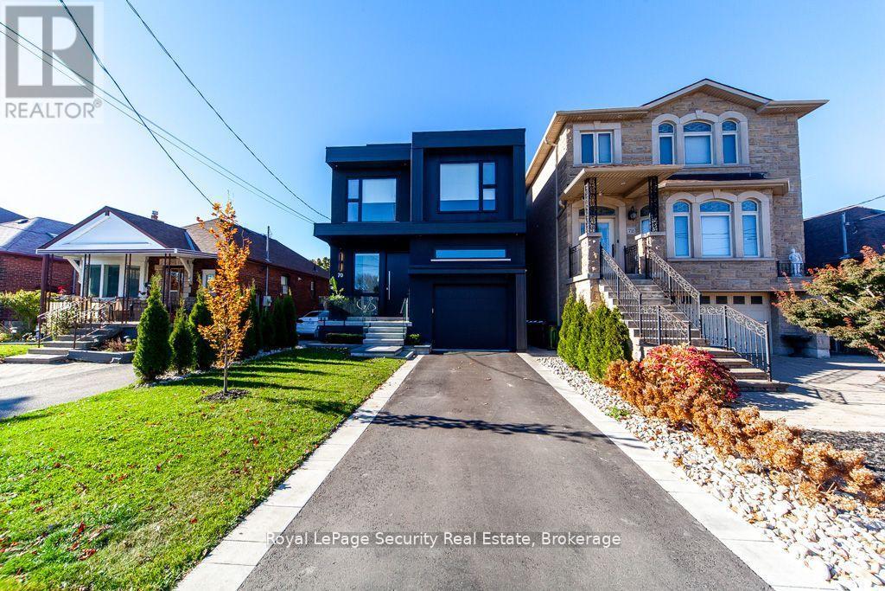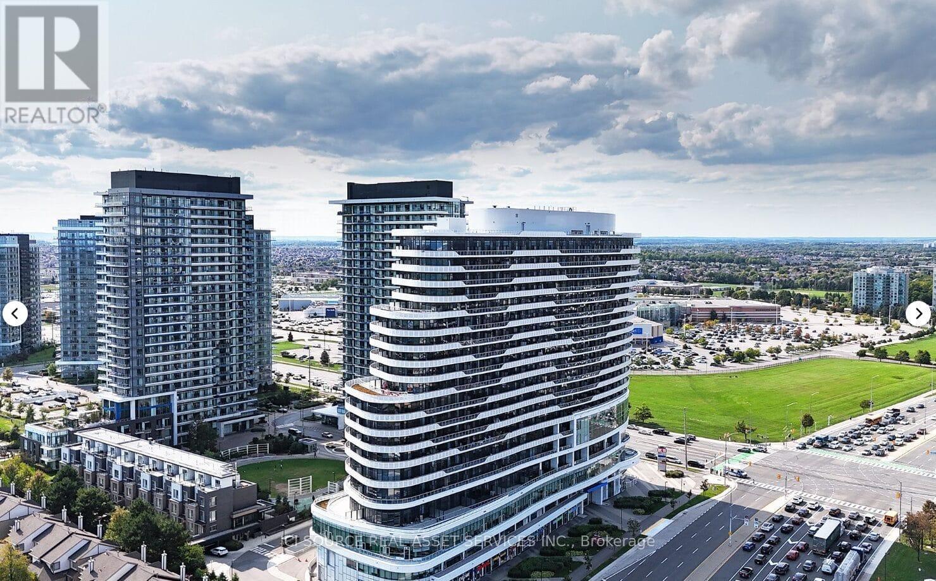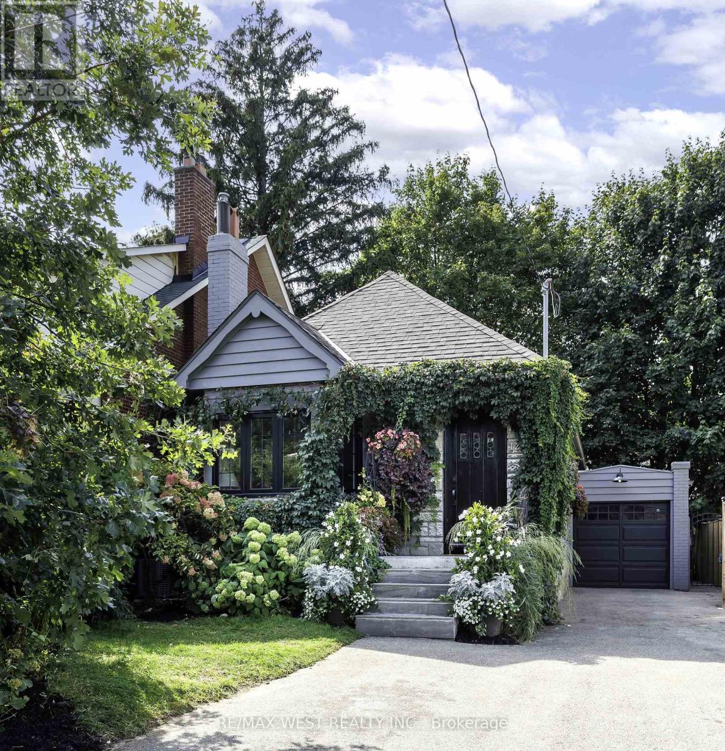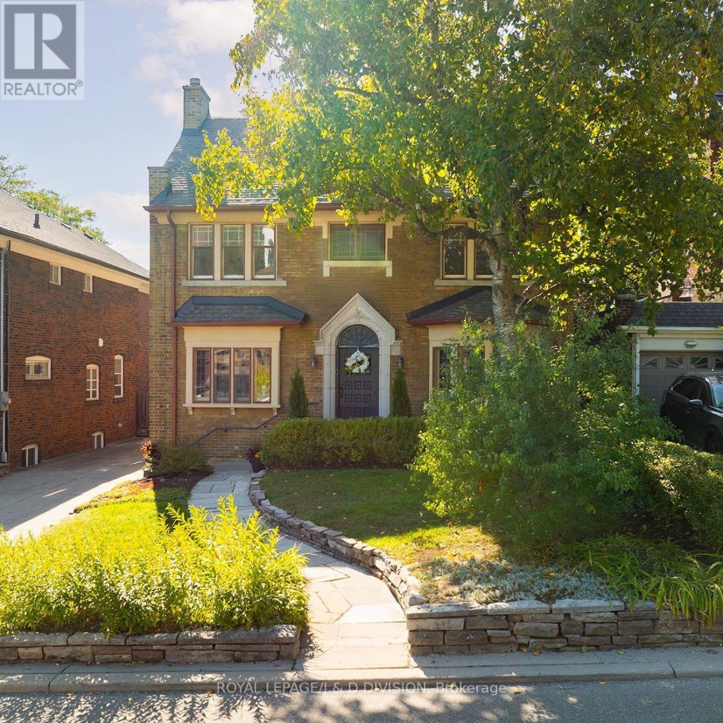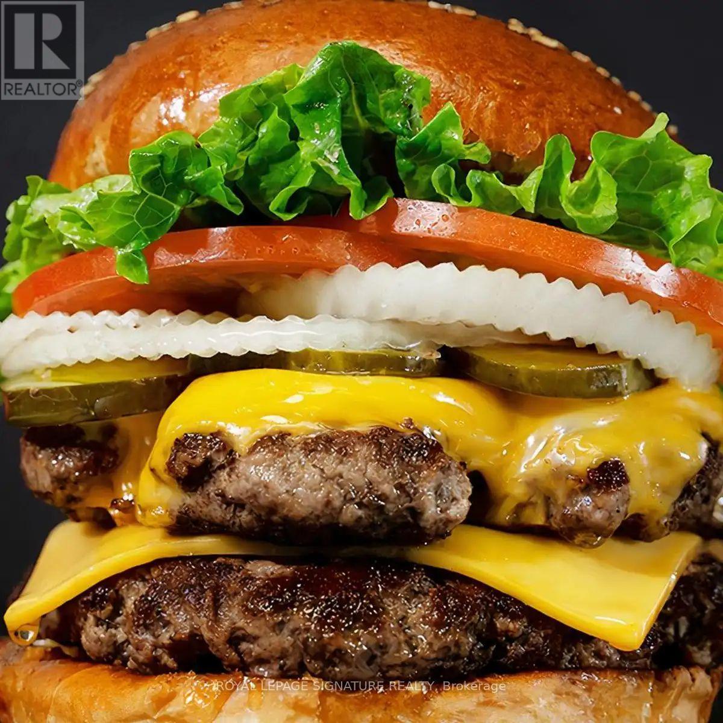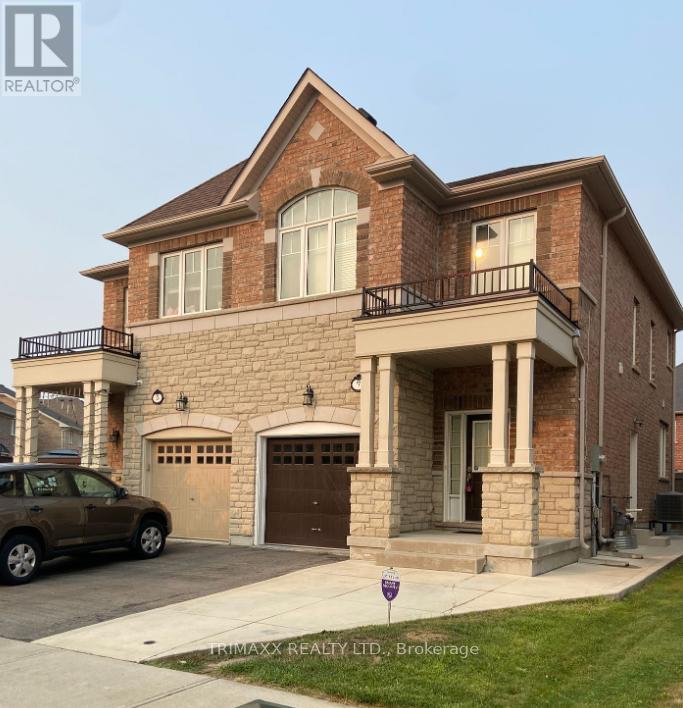73 - 1121 Cooke Boulevard
Burlington, Ontario
Beautiful and bright 2 bedroom, 2.5 bathroom condo townhome offering 3 storey's of living space plus a basement, located in Burlington's sought-after Aldershot neighbourhood! This great home features a single garage, a charming backyard, low-maintenance living, and convenient visitor parking for guests. The ground level includes a spacious family room with a walk-out to the backyard, a stylish 2-piece bathroom, and inside entry from the garage. On the main level, you'll find the large living room filled with natural light, with balcony access and elegant wainscoting, which also provides space to set up a dining area. The eat-in kitchen is thoughtfully designed with abundant cabinetry and counter space, a tasteful backsplash, and a peninsula. The breakfast area, complete with a Juliette balcony, overlooks greenery. Upstairs, the third level hosts two generously sized bedrooms, each with its own stunning 4-piece ensuite. The primary bedroom includes a walk-in closet, while a convenient laundry area is also located on this level. The basement is a bonus and provides plenty of storage space. Enjoy being just a short drive from LaSalle Park and Marina, golf courses, Lake Ontario's waterfront, all amenities, great restaurants, Mapleview Shopping Centre, downtown Burlington, Hamilton and Waterdown, with easy access to the QEW, highways 403, 407 and 6, as well as Aldershot GO Station and public transit. Your next home awaits! (id:60365)
1007 - 2520 Eglinton Avenue W
Mississauga, Ontario
The State Of The Art Daniels, The Arc In Erin Mills Community, 400+ Sqft., Spacious Studio With Balcony, 97 Sqft. With Panoramic Views Of The City W/Parking & Locker! Upgraded Kitchen, Bathroom, Counters. Steps Away From Erin Mills Town Centre & The New Go Stop, School, Hospital Etc. Minutes Drive To University Of Toronto (Mississauga Campus)! Easy Access To Qew, 401 & 403 Hwys. Outdoor Terr., Gym, W/B-Ball Crt., Fitness Centre, Bar Lounge, Party Rm, Library, Guest Suite & 24Hr Concierge. Walking Distance Erin Mills Town Centre, Schools, Hospital, Restaurants, Nature Trails & Easy Access To Transit. *For Additional Property Details Click The Brochure Icon Below* (id:60365)
70 Chamberlain Avenue
Toronto, Ontario
A Must See, Custom built large 3 Storey Property. Four Separate Units, well Designed Apartments located in a fantastic family neighborhood walking distance to TTC and the upcoming LRT station at Dufferin/Eglinton Area. LIVE-IN or INVESTMENT!! Two Year old brick/stucco modern property!! Three 2 bedroom Units. One 3bedroom unit. Units feature high ceilings with spacious open concept kitchens with stone counter tops with natural light exposure. Separate heating and cooling systems for all units. All electrical installed and ready for separate hydro meters if wanted. Security system and large shed with high ceilings. **EXTRAS: 4 Fridges, 4 Stoves, 2 Dishwashers, One washer and dryer and one microwave on main floor. Coin operated laundry in lower level. 4 Air conditioning units, 4 heating units each unit self regulating** (id:60365)
74 Glebe Crescent
Brampton, Ontario
A home of thoughtful design and lasting comfort, 74 Glebe stands as a true family home on a wide 50 foot lot in one of Brampton's most mature and in-demand neighbourhoods. Designed and upgraded by the owners for long-term comfort, this is a home where every detail was made to matter. From the moment you step in, you'll feel the pride of ownership. Renovated with long-term living in mind, this home blends modern finishes with solid construction and a focus on quality, detail, and comfort. No corner was overlooked; wide-plank engineered hardwood flooring, smooth ceilings, designer lighting, a waterfall quartz island, custom cabinetry, modern hardware, smart appliances, beautifully finished custom washrooms- along with countless other thoughtful upgrades throughout. The basement features a convenient separate entrance; with extra washrooms and an open recreation area; ready for your personal touch, whether its a home gym, games room, or extended family living space. The heart of the home is the open-concept living, dining, and kitchen area; perfect for entertaining, family dinners, or relaxed nights in. The flow is seamless, the finishes are elegant, and the layout is built to bring people together. Step outside to your private backyard outdoor retreat; complete with a covered stone patio, green space, and a pool that makes summer memories effortless. Picture the grill going, laughter around the patio, kids splashing in the pool, and a perfect view of the Chinguacousy Park fireworks lighting up the night. Adding even more versatility; the large double garage is more than just parking; its a full workshop setup with sturdy wooden workbenches, an Electric Vehicle Charging Outlet, and a dedicated electrical sub panel, offering serious utility for hobbyists and DIYers. With access to all amenities, this is a home to be lived in and loved for years. Whether you're upsizing, investing, or looking for the perfect space to raise a family, 74 Glebe delivers. (id:60365)
1007 - 2520 Eglinton Avenue W
Mississauga, Ontario
The State Of The Art Daniel's, The Arc In Erin Mills Community, 400+ Sqft., Spacious Studio With Balcony,97 Sqft. With Panoramic Views Of The City W/Parking & Locker! Upgraded Kitchen, Bathroom, Counters. Steps Away From Erin Mills Town Centre & The New Go Stop, School, Hospital Etc. Minutes Drive To University Of Toronto (Mississauga Campus)! Easy Access To Qu, 401 & 403 Why's .Outdoor Terr., Gym, W/B-Ball Curt., Fitness Centre, Bar Lounge, Party Rm, Library, Guest Suite & 24HrConcierge. Walking Distance Erin Mills Town Centre, Schools, Hospital, Restaurants, Nature Trails & Easy Access To Transit. *For Additional Property Details Click The Brochure Icon Below* (id:60365)
194 Cooke Crescent
Milton, Ontario
Welcome to This Stunning 4 Bedroom, 4 Washroom Executive Detached Home Offering Approximately 2,500 Sq Ft Above Grade of Luxurious Living Space. Step Inside to an Open-Concept Layout Featuring Separate Living, Dining, and Family Rooms, Enhanced With Hardwood Flooring and Soaring 9-Ft Ceilings. The Custom Chefs Kitchen Is a True Showpiece, Boasting Stainless Steel Appliances, Quartz Countertops With Breakfast Seating, and Upgraded Cabinetry. A Stylish Custom Mudroom Adds Convenience With Its Thoughtful Design and High-End Finishes. Upstairs, You'll Find 4 Spacious Bedrooms Plus a Den. The Primary Suite Impresses With Its Large Walk-in Closet and Spa-Like Ensuite, While the Additional Bedrooms Are Equally Generous and Share an Upgraded Bathroom. The Professionally Finished Basement Is Warm and Inviting, perfect for Family Entertainment or Additional Living Space with a 2-Piece Bath and Room for Future Customization. Step Outside to Your Private Backyard Oasis Featuring an Upgraded Concrete Patio, Hot Tub, Custom Shed, and Meticulous Landscaping, ideal for Relaxation or Hosting Gatherings. Situated Near Parks and Trails, Including Trudeau Park and Beaty Trail Park, Minutes to Milton Go Station, Shopping Plazas, and 2- Minutes Drive to HWY 401 for Convenient Commuting. (id:60365)
7 Tizzard Avenue
Toronto, Ontario
Custom-Built Beauty Overlooking Mimico Creek - A Rare Opportunity at the End of a Quiet Cul-De-Sac. Welcome to this stunning and impeccably maintained custom home, perfectly positioned at the end of a dead-end street and backing onto the serene views of Mimico Creek. This is a truly unique opportunity offering the peace of country living in the heart of the city. Set on a premium 52.5 x 200-foot ravine lot that stretches all the way to Mimico Creek, this property offers unmatched privacy and a rare connection to nature throughout all seasons. Inside, this elegant home features 3+1 bedrooms and 4 beautifully appointed bathrooms, including a luxurious 4-piece ensuite in the primary bedroom, which also boasts a spacious walk-in closet. Soaring ceilings and oversized windows flood the home with natural light and frame tranquil treetop views. Designed for both comfortable daily living and effortless entertaining, the home offers hardwood floors throughout, generous storage, and refined touches including a built-in wine bar and two gas fireplaces that bring warmth and charm to winter days. The fully finished basement offers a beautiful family room and additional flexible space, while an oversized office above the garage provides a quiet and spacious setting for work or study. Outside, you'll find a large shed for additional storage and a convenient natural gas line for backyard BBQs. Located in a highly sought-after school catchment, this home is close to all the shops, restaurants, and everyday essentials that Bloor Street and The Queensway have to offer. You're also just 5 minutes to the QEW, Royal York Station, less than 15 minutes to world-class shopping at Sherway Gardens, and only 20 minutes to both Pearson Airport and downtown Toronto. Outdoor lovers will appreciate being just a three-minute walk from a scenic ravine trail. Homes like this are rarely offered. Dont miss your chance to see it. (id:60365)
12 Brentwood Road S
Toronto, Ontario
Welcome To Life In Thompson Orchard, Where Timeless Charm Meets Modern Convenience. This Chic 2-Bedroom, 2-Bath Bungalow Offers Not Only A Beautifully Updated Home But Also A Coveted Lifestyle In One Of Toronto's Most Desirable Neighbourhoods. Leave The Car In Your Private Garage, You'll Rarely Need It. The Royal York Subway Is Just Steps Away, Connecting You Downtown In Minutes. Around The Corner, Enjoy A Fresh Croissant From A French Bakery, Browse At The Brentwood Library, Or Catch A Film At The Historic Kingsway Theatre. For Active Living Humber River Trails And Creekside Paths Invite Dog Walks, Cycling, And Weekend Hikes. Families Will Love Nearby Playgrounds And The Community Splash Pads, While Tennis Courts And The Etobicoke Lawn Bowling Club Add A Touch Of Leisure Right In The Neighbourhood. And Of Course, Sunnylea Junior School And Other Top-Rated Schools Make This One Of Toronto's Most Coveted School Districts. When It's Time To Unwind Retreat To Your Private Backyard Oasis, Complete With A Covered Gazebo Perfect For Entertaining Friends Or Enjoying A Quiet Escape In Your Own Low-Maintenance Sanctuary. Turnkey And Timeless, This Bungalow Combines Style, Convenience, And Schools Of Distinction All Within A Walkable Neighbourhood That Offers The Very Best Of The Kingsway. (id:60365)
18 Grenadier Heights
Toronto, Ontario
This iconic Swansea home, perched on a hill opposite Grenadier Pond, is ready for its next chapter. With original character details and a spacious floor plan, it's an ideal opportunity for families or renovators to make their mark. A slate walkway leads past landscaped lawns and mature trees to a stately entrance. Inside, wood trim and French doors bring timeless charm. The living room features a striking stone fireplace flanked by leaded glass windows, while the elegant dining room boasts oak floors, a bow window, wainscoting, and crown moulding. The updated kitchen offers white cabinetry, granite counters, cork floors, and premium appliances including a Viking Professional range. A large family room/library opens to a two-tiered backyard shaded by mature trees, complete with flower gardens, patio, and play space. Upstairs, the primary bedroom features a 3-piece ensuite and built-in closet, while three additional bedrooms offer hardwood floors, transom windows, and generous storage. A spacious office could also serve as a 5th bedroom and features parquet floors, a double closet and built-in shelving. A 4-piece family bathroom serves this level. The unfinished basement provides excellent potential for future customization and offers another 3-piece bathroom. With a private driveway, detached garage, and parking for up to five cars, practicality matches charm. The location is exceptional: steps to High Park, Grenadier Pond, the Humber River, Rennie Park Tennis Courts, Bloor West Village shops and restaurants, and some of Toronto's best schools, including Ursula Franklin Academy, Karen Kain School of the Arts, and Humberside Collegiate. (id:60365)
Main - 28 Montcalm Avenue
Toronto, Ontario
Gorgeous Detached 3 Bedroom Home available for Lease. Ideally located within close proximity to all amenities like Plazas, Malls, Shops, Bus Stops, Subway, LRT Station, etc. This home features Open-concept Living-Dining Room, Updated Bathroom, Modern Kitchen with Stainless Steel Appliances & Quartz Countertop, Spacious Primary Bedroom, Huge Front & Backyard, Tons of Parking, UTILITIES INCLUDED! Don't Miss this Opportunity!!!! (id:60365)
16 - 511 Maple Grove Drive
Oakville, Ontario
FRANCHISE BUSINESS FOR SALE! QSR Burger Restaurant. Halal Menu! Lots of Equipment! LEASE Until: November 30, 2027 with 5Yr Renewal Option. Rent: Approx. $6,848.25/Mth. Superb build-out. Lots of Foot Traffic! Located at Oakville's MAPLE GROVE plaza. Join the Tenant mix of: Sobeys Grocery, Tim Hortons, Home Hardware, Rexall Pharmacy, Pet Valu, Dollarama, Cards N Such, Oxford Learning, Stretch Lab, Chiropractor, CIBC Bank, Dental, Papa Johns Pizza, Ramen Houzz, Connect Hearing, Quesada, Sinaola Mexican, First Ontario Credit Union, Nail Salon, Little Kitchen Academy, Hair Salon, Hand & Stone, Eye Clinic, Florist, Marble Slab, Skill Samurai, Tanning, Cluck Clucks Chicken, Chatime, Barber, Music Lessons, & more. Close to Residential, Shopping/Retail, Office, etc... Lots of Parking. Join this boutique Burger Franchise with locations across Canada/US or >>> Re-Brand to a Non-Competing Use!!! (id:60365)
7 Vinewood Road
Caledon, Ontario
Beautifully Maintained 3-Bedroom Semi-Detached Home for Lease in a Newer Caledon Community Near the Brampton Border .This spacious home offers over 1,850 sq. ft. of living space (excluding the basement) and features a modern kitchen with stainless steel appliances, oak staircase, and hardwood flooring on the main level and upper hallway. All three bedrooms are generously sized, with the primary bedroom boasting a large walk-in closet and a luxurious 5-piece ensuite. Enjoy convenient direct access to the garage and a thoughtfully designed layout perfect for families. Located in one of the most desirable neighborhoods in Caledon, with quick access to Highway 410, this home is close to schools, parks, and all major amenities. Don't miss out this one won't disappoint! (id:60365)

