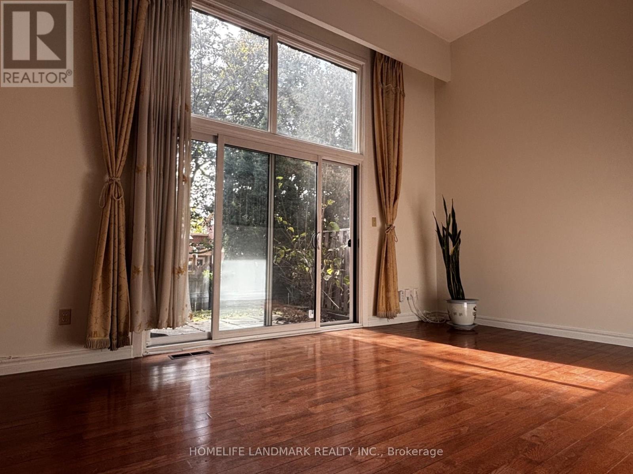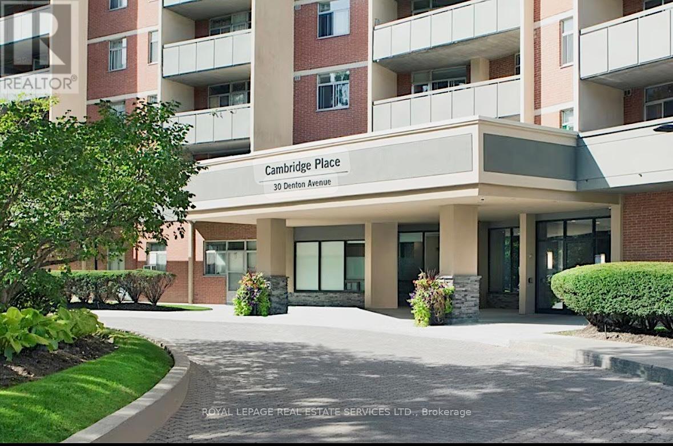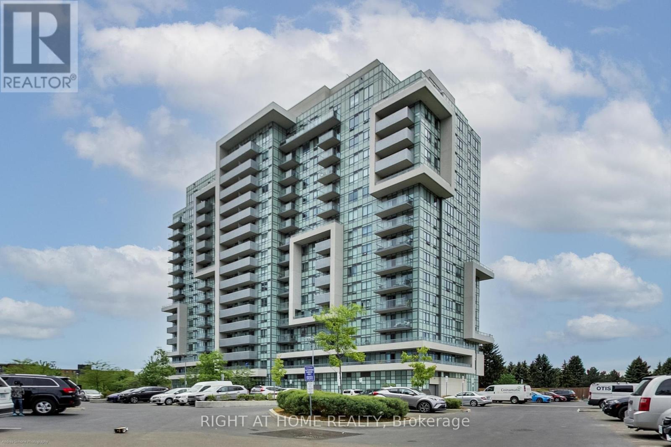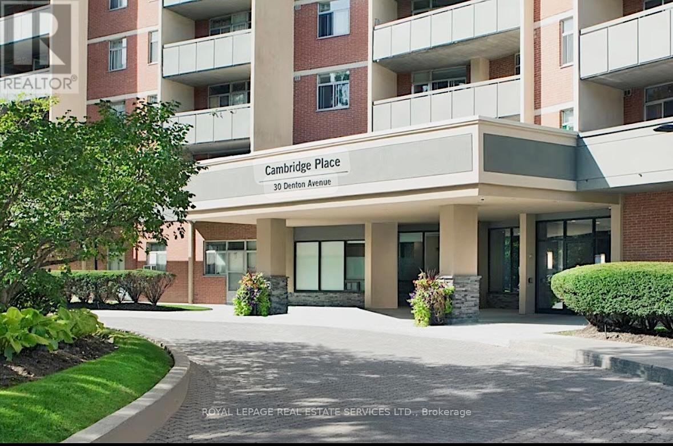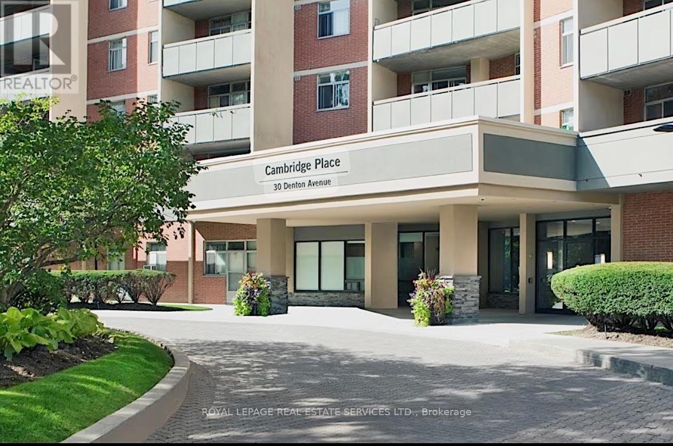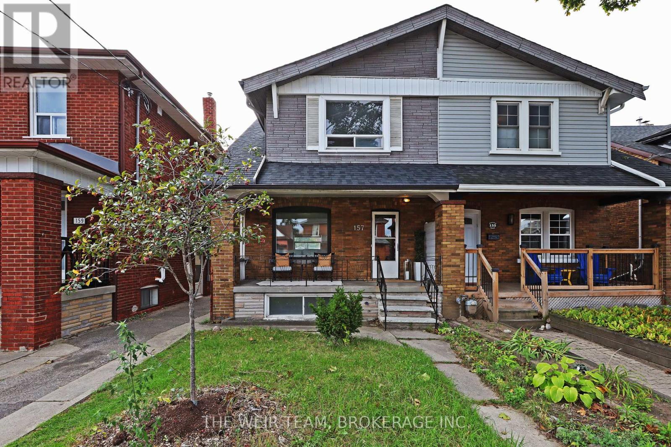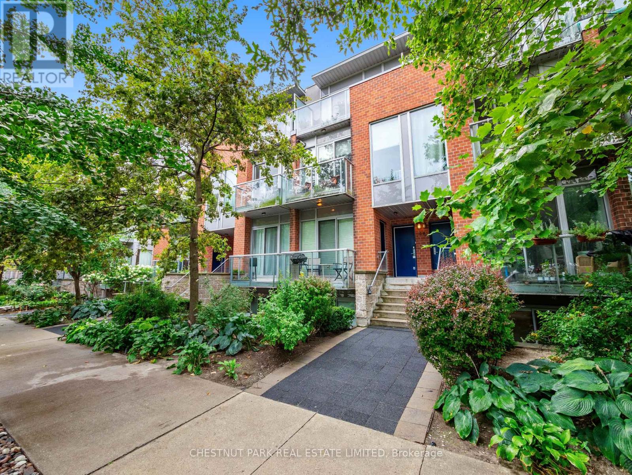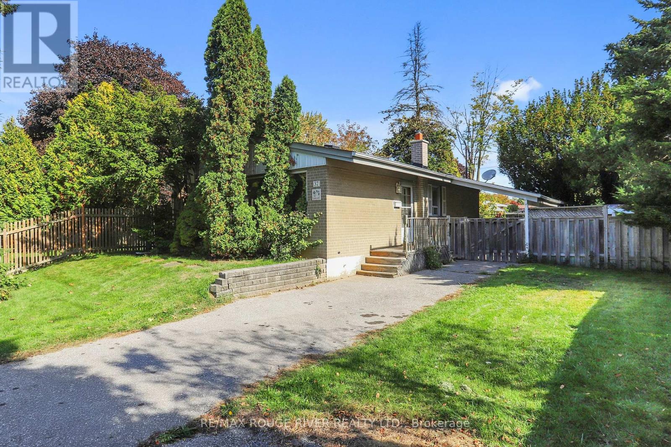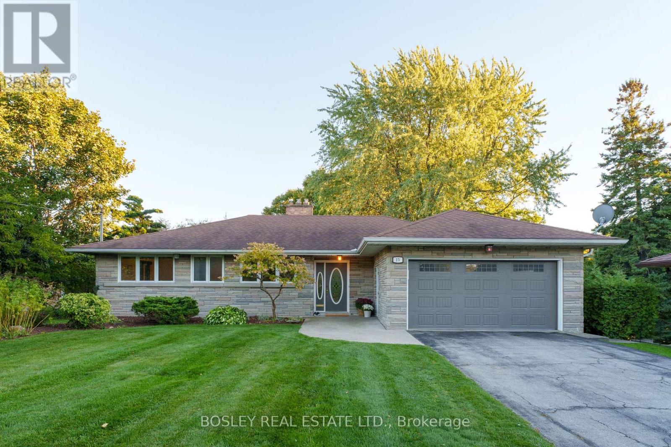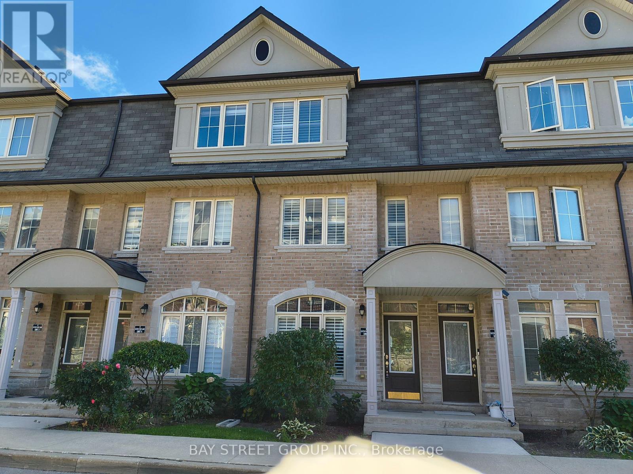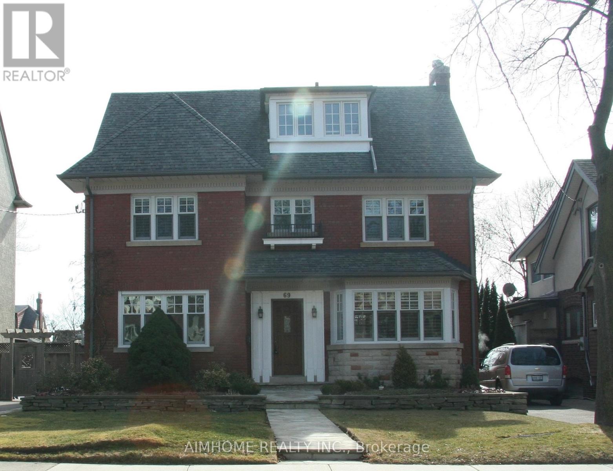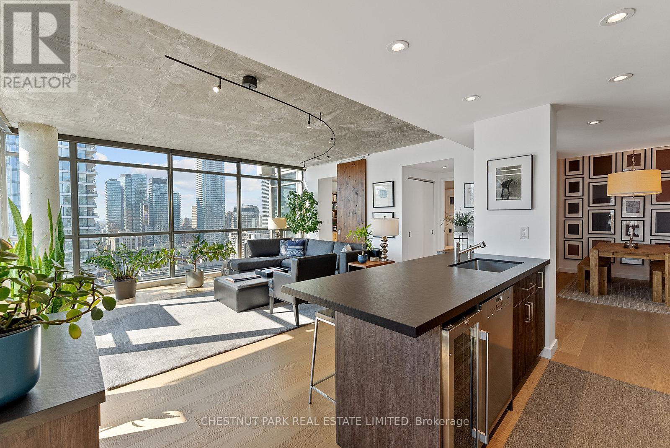254 Sprucewood Court
Toronto, Ontario
Location! Location! High Demand Area! Famous J.B. Tyrell Senior Public School & Sir John A Mcdonald High School! Facing on South makes this spacious 3-bedroom home filled with natural light. The bright dining area flows into a cozy family room with soaring 12.5-foot loft ceilings, creating an open and inviting atmosphere, Walk Out To Private Backyard. Well Maintained and Freshly Painted, New Upgraded Kitchen and Washroom, Hardwood Staircase & Floor. Friendly, Quiet & Safe Neighborhood, Close To Ttc, Bridlewood Mall, Seneca College, Minutes To 401 & 404. Just Move in and Enjoy! (id:60365)
1014 - 30 Denton Avenue
Toronto, Ontario
Bright and functional junior 1-bedroom, 599 sq.ft. with open-concept living and dining area. Walk out to a large private balcony with unobstructed east-facing views. Kitchen includes fridge and stove. Comfortable layout with plenty of natural light. Getting around is a breeze with both Danforth GO and Victoria Park Station just steps away. Cambridge Place boasts a seasonal outdoor pool and tennis court for the warm weather and a fitness facility you can enjoy all year long. Parking available to rent. Tenant to pay hydro and water. (id:60365)
706 - 1346 Danforth Road
Toronto, Ontario
Discover this bright and stylish 2-bedroom, 2-bathroom condo for lease, offering the perfect combination of modern design, comfort, and unbeatable views. Enjoy breathtaking, unobstructed west-facing sunsets and stunning Toronto skyline vistas from your private balcony, which offers views that are here to stay! The open-concept layout is filled with natural light, creating a warm and inviting space that is ideal for both relaxation and entertaining. The modern kitchen features sleek cabinetry, stainless steel appliances, and a functional design perfect for everyday living. The spacious living and dining area flows seamlessly to your balcony, offering an ideal indoor-outdoor lifestyle. The two bedrooms are generously sized with excellent closet space. Located in a growing, transit-friendly community, you're steps from parks, shopping, schools, and all essential amenities. Perfect for those seeking a stylish, move-in-ready home with unbeatable city views! (id:60365)
115 - 30 Denton Avenue
Toronto, Ontario
Enjoy this spacious ground-floor 2-bedroom suite with an open-concept living and dining area. The kitchen features stainless steel appliances and a breakfast bar. The primary bedroom includes a semi-ensuite, and the second bedroom offers a generous layout. Getting around is a breeze with both Danforth GO and Victoria Park Station just steps away. Cambridge Place boasts a seasonal outdoor pool and tennis court for the warm weather and a fitness facility you can enjoy all year long. Parking available to rent. Tenant to pay hydro and water. (id:60365)
215 - 30 Denton Avenue
Toronto, Ontario
Enjoy this spacious corner suite featuring an open-concept layout and abundant natural light. The bright kitchen includes a window, breakfast bar and stainless steel appliances. Step out onto the wraparound balcony to take in views and enjoy outdoor living. Stylish, functional, and full of light.Getting around is a breeze with both Danforth GO and Victoria Park Station just steps away. Cambridge Place boasts a seasonal outdoor pool and tennis court for the warm weather and a fitness facility you can enjoy all year long. Parking available to rent. Tenant to pay hydro and water. (id:60365)
157 Mortimer Avenue
Toronto, Ontario
Welcome to this very spacious, three bedroom open concept semi just north of the very sought after Pape and Danforth area. With hardwood floors throughout, a large kitchen with stainless steel appliances and granite countertops this home is perfect for family dinners and entertaining dinner parties. Three large bedrooms, two full bathrooms and plenty of storage space make this home ideal for a young or growing family. The full and finished basement with three piece bathroom and separate entrance offers potential rental income or extra space for a family/recreation room. The backyard offers great out door space and the mutual drive which actually has room to fit a vehicle gives you access to your very own parking. This home has bee recently painted (October 2025), chimneys have been repaired (September 2025) and the roof has recently been re-shingled (September 2025). All of this and close to public transit, parks, restaurants, shops, grocery stores and easy access to major highways. Welcome to your next home. (id:60365)
3 - 46 Boston Avenue
Toronto, Ontario
Perfectly situated on one of Leslieville's most coveted streets & brimming with light, space & a modern vibe, this townhome is an exceptional opportunity to launch your life in this special community. Part of the award-winning Printing Factory Lofts & Towns, it strikes the perfect balance between the turnkey lifestyle of condo living & the privacy of homeownership. Beautifully & thoughtfully designed to create a stylish & comfortable backdrop for everyday living, standout features include: an open-concept floor plan with 1189 sq. ft; a chic kitchen with stone counters, an island with seating, stainless steel appliances & white cabinetry with brass handles; 2 balconies, one with a BBQ gas line; a skylight; ensuite laundry; access to fabulous Beanfield WIFI & excellent storage throughout including a primary with 2 double closets. Recent upgrades include a new a/c system, on-demand tankless hot water system, custom motorized blinds, Murphy bed with storage, new light fixtures & the HVAC system is completely owned - no rentals! With its triple A location on quiet, leafy Boston Ave., this home is steps from a coveted Montessori & around the corner from the shops & cafes that make this neighbourhood so hot! Family-friendly amenities abound including coveted Morse St. Jr. P.S. (French Immersion) & Riverdale C.I; popular daycares including Mighty Kids & BrightPath; Jimmy Simpson Rec Centre and Park; & Leslie Grove & Hideaway Parks! 1 parking spot, 1 locker, concierge, party room and bike and visitor parking complete this fabulous opportunity. You can have it all! (id:60365)
37 Hiley Avenue
Ajax, Ontario
Bring your design ideas and imagination to this wonderful bungalow on a massive lot in Ajax just north of the 401 within walking distance to Pickering Village. 3 bedrooms, 1 bathroom and a separate entrance to a finished basement with another bedroom and a 3 piece bathroom. Fantastic neighborhood close to parks, trails and schools. Close by you will find historic Pickering Village and enjoy its shops, cafes and local amenities. Easy access to the 401, GO transit, Durham transit and everything Ajax has to offer. (id:60365)
25 Ayre Point Road
Toronto, Ontario
Welcome To 25 Ayre Point Road! A Rare Opportunity In One Of The Most Coveted Enclaves Of The Bluffs. Tucked Away On A Private, Tree-Lined Cul-De-Sac, This Beautifully Maintained 3+1 Bedroom, 3-Bathroom Home Sits On An Extraordinary 70 x 492 Ft South-Facing Lot backing directly Onto The Bluffs and set far back from the street front with Just Under 4000sqft Of Living Space Including The Lower level. Step Into Your Backyard Oasis Completely Secluded And Surrounded By Nature- Featuring An In-Ground Pool, Mature Trees, And Your Own Private Gated Access To The Ravine With Exceptional Lake Views. The Ravine Leads Directly To Cudia Park And A Network Of Scenic Trails, Offering Endless Opportunities For Adventure, Wildlife Sightings, And Hikes In The Forest. Lovingly Cared For By The Same Family For Over 46 Years, This Home Offers A Spacious And Functional Layout. The Main Floor Features Large Windows, Framing Stunning Views Of The Ravine And Lake, Filling The Home With Natural Light And Year-Round Beauty. The Renovated Kitchen Is Combined With A Sunroom Extension, Offering A Front-Row Seat To The Changing Seasons- The True Focal Point Of This Home. Cozy Up, Entertain Or Relax In The Open Concept Living And Dining Areas Featuring Hardwood Flooring, Fireplace And Charm! Upstairs You'll Find Three Generous Bedrooms, Picture Windows -All With Ample Storage. The Sizeable Lower Level Features Full Ceiling Height, A Second Kitchen, Fireplace, 4th Bedroom With 3 Piece Bathroom, Den and coveted Walk-Out To The Backyard. An Ideal set up For Added Living Space, Family And Guests. Located In A Warm And Welcoming Community Where Children Still Play Outside, Neighbours Become Friends, And A Close-Knit Community Feel Thrives Just Minutes From The City. Walk To Top-Rated Schools, Shops, Restaurants, And Some Of The Best Trails In The City .The GO Train Is Just Minutes Away, With Downtown Only 20 Minutes.Don't Miss Your Opportunity To Call This Spectacular Property, Home! (id:60365)
5 - 5 Eaton Park Lane
Toronto, Ontario
High Demand Convenient Location! Bright and Spacious 1845 Sqft Freehold Townhouse. 9' Feet Ceiling On Main Floor. South Exposure W/Ton of Sunlight. Kitchen W/O to Private Deck. Newer Hardwood Staircases(2023). Laminiate Floor Throughout Living/Dining/Bedrooms/Hallway. Pot Lights In The Living&Dinning Room. Split 4 Bedrooms Layout for Privacy. All 4 Bedrooms With Large Windows. 4th Bedroom W/O Balcony With Beautiful Views. Three Full Baths. Custom California Shutters. Lots Storage Space. Basement Separate Entrance. Direct Access to Parking Lot. Rare Found 2 Parking Spots(Tandem)! Close to Supermarket, TTC Bus, Highway 401/404, Bridlewood Mall, Restaurants, Shops, Schools, Library, Banks, And Other Amenities. A Must See! (id:60365)
69 St Leonards Avenue
Toronto, Ontario
Elegant 2 1/2 Story 5 Bed Room Home In The Heart Of Desirable Lawrence Park. S.S Kitchen Appliance With Beautiful Gourmet Kitchen, Spa Bath, Heated Tile Floor , Sunny And Spacious Family Room Overlook South Facing Private Garden. Walk To Subway & Shop Of Yonge Street. Great School Area. (id:60365)
2502 - 281 Mutual Street
Toronto, Ontario
Set in the heart of the village, this 2+1 bedroom, 2 bathroom, 1,184-square-foot suite is waiting for you! As you step inside this rare layout, it instantly feels like home with its warm, earth-tone vibes. The open-concept kitchen and living area are basked in natural light with floor-to-ceiling (9') windows pulling the sunshine in all day long. At night, you are immersed in the city lights, with an incredible southwest view. The kitchen has been done with thoughtful custom cabinetry, high-end appliances with a gas range, and Dekton countertops, complemented with a textured ceramic backsplash. Extend the cooking to the outdoors with a gas line hook-up for the BBQ, while you take in the east view of Allen Gardens. Back inside, the den makes for a perfect dining room with a custom built-in bar, further adding to the great hosting experience this condo has to offer. Enjoy heated white oak flooring throughout, further adding to the comfort and coziness of this soft, loft-like condo with exposed concrete ceilings. The primary bedroom has south exposure with individual heat control, and a 3-piece ensuite, while the second bedroom has south and west exposure, a large closet, and a custom built-in Murphy bed and cabinets. The suite comes with parking and a locker, and has access to the condo gym, visitor parking, party room, and 24-hour concierge. Steps from the old Maple Leaf Gardens, home to TMU Athletic Centre and Loblaws, the Village, and a short walk to Yonge and Dundas, St. Lawrence Market, or Yorkville. Don't miss this rare gem! (id:60365)

