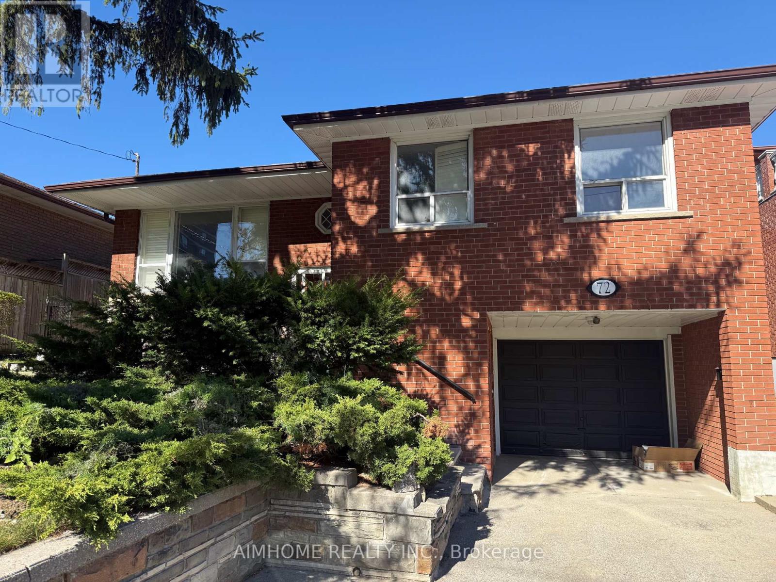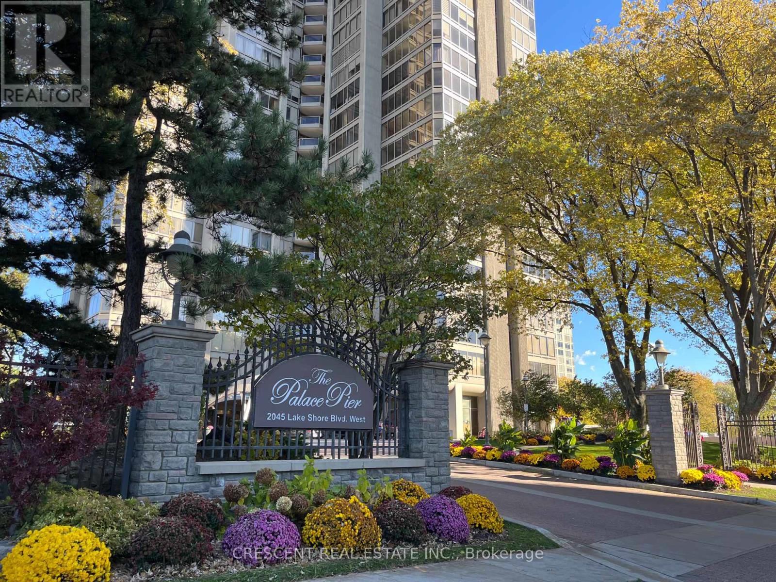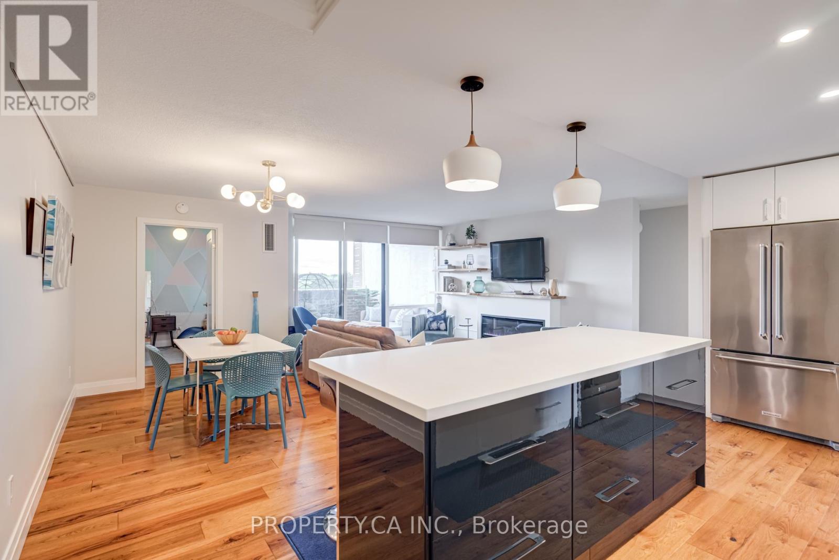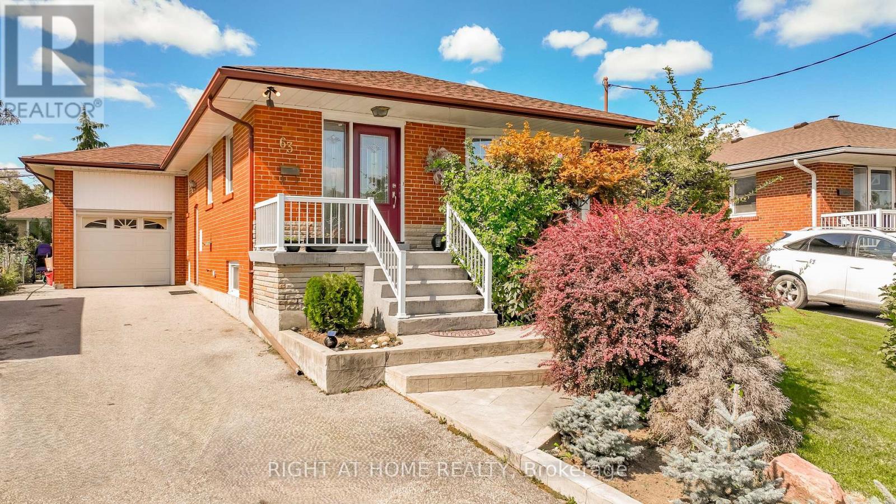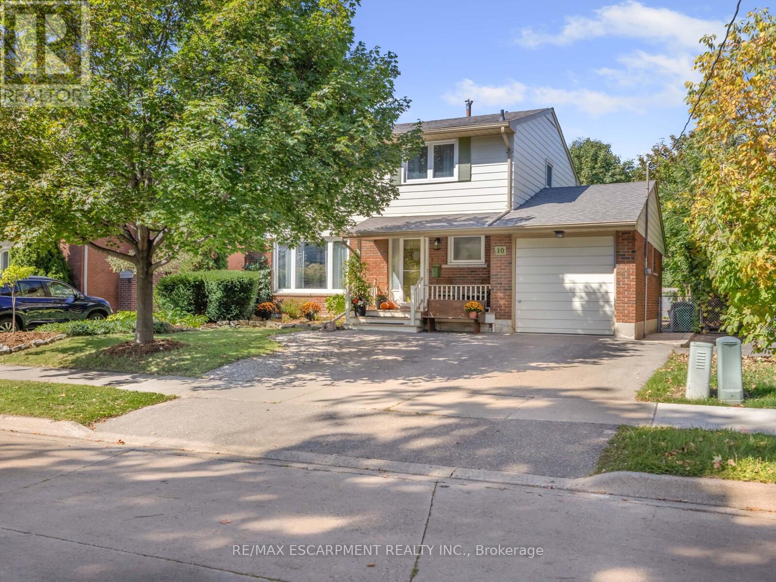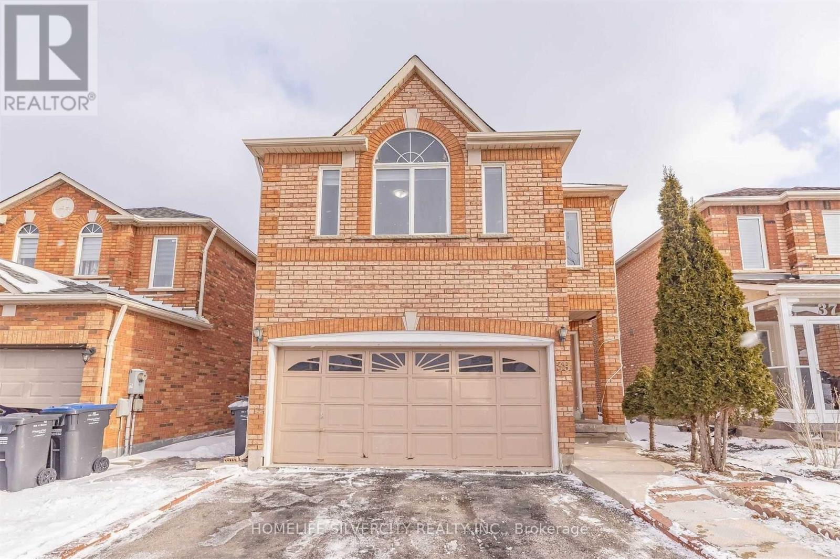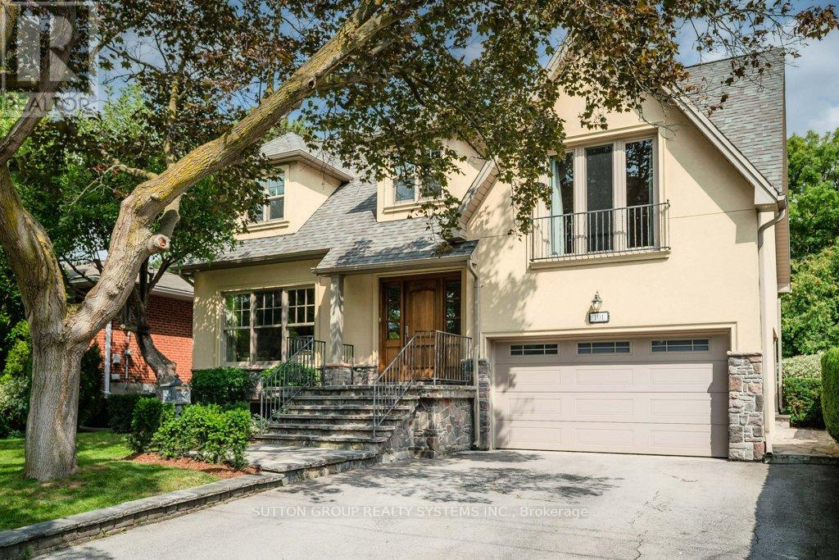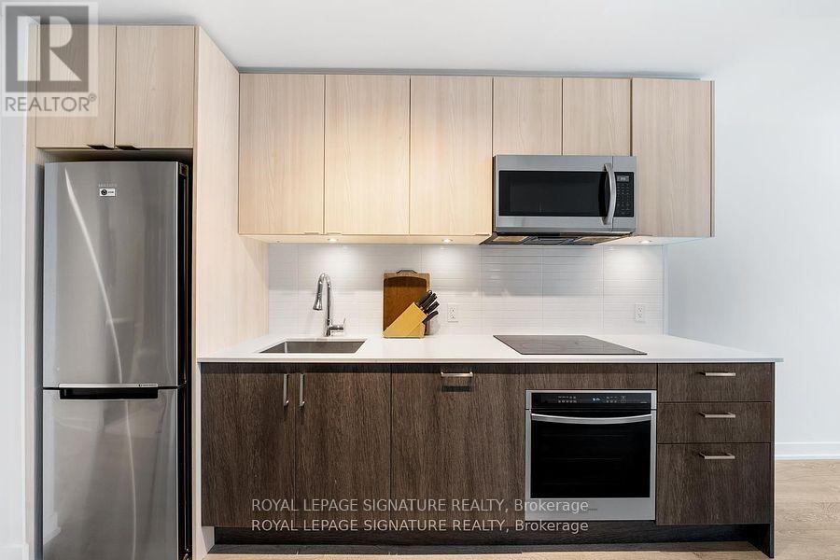72 La Rose Avenue
Toronto, Ontario
Great neighborhood! Near park ,school, and transportation. This new renovated 3 bedrooms 1.5 washroom basement units separate washer and dryer for tenants own use ,Gas cooktop. Free Wifi , ,furnished,.pwelcome new comers and students...easy showing .. (id:60365)
2607 - 2045 Lake Shore Boulevard W
Toronto, Ontario
Waterfront Living at the prestigious Palace Pier. Amazing suite with spectacular panoramic lake & city views. Spacious & functional 3 bedroom + den layout with lots of sunlight and over 3,000sf of living space. Harwood & marble floors throughout. Locker included and 2 parking spaces conveniently located next to elevator. One of Toronto's finest lakefront addresses with many great amenities. (id:60365)
503 - 1535 Lakeshore Road E
Mississauga, Ontario
Truly Amazing! Bright and spacious 3-bedroom plus den, 2-bath corner suite with south-facing balcony in a well-managed, full-amenity building. Den/office features a window ideal as a 4th bedroom or private workspace. Open-concept kitchen with modern finishes, new hand scraped hardwood flooring throughout, and ensuite storage for added convenience. Includes one underground parking space. Building amenities: indoor saltwater pool, sauna, gym, squash and tennis courts, library, and party room. Prime location steps to Long Branch GO, TTC, Marie Curtis Park, and the lakefront. Exceptional value for buyers seeking an affordable 3/4 bedroom, 2-bath apartment in a desirable South Mississauga setting. (id:60365)
77 Letchworth Crescent
Toronto, Ontario
77 Letchworth Crescent - Parkside Luxury In The Heart Of North York! Welcome To Your Private Retreat In The City! This Stunning 1,987 Sq. Ft. Home Backs Directly Onto A Forested Ravine In Roding Park, Offering Cottage-Like Tranquility With All The Conveniences Of Urban Living. Beautifully Renovated With High-End Finishes, This Residence Features An Open-Concept Kitchen, Dining, And Living Area With Breathtaking Park Views. The Gourmet Kitchen Boasts Granite Countertops, A Stylish Backsplash, And Ceramic Floors That Flow Seamlessly Into Solid Maple Hardwood In The Living Room And Dining Room Spaces. With 4 Spacious Bedrooms And 3 Elegant Bathrooms (2 Completely Remodeled Featuring All New Premium Fixtures, Tiles and Lighting), Theres Room For Everyone To Unwind In Comfort. Step Out From The Living Room Onto A Large Elevated Deck Overlooking Your Landscaped Backyard Oasis Complete With A Paved Peninsula, Separate Outdoor Dining Pad, And Custom Fire Pit. The Property Includes An Attached 2 Car Garage And A Driveway For 56 Additional Vehicles. Conveniently Located Near Schools, Transit, The Downsview Community Centre, Yorkdale Mall, And Major Highways (401/400/407). Lower Level With Garden Walk-Out Offers Flexibility As An In-Law Suite Or Separate Apartment For Additional Income Potential. Enjoy Luxury, Location, and Privacy All In One Exceptional North York Address. Dont Miss Your Chance To Call 77 Letchworth Crescent Home! (id:60365)
63 Allonsius Drive
Toronto, Ontario
6 Bedroom + 2 Kitchen +2 Washroom,Separate Entrance,Walk Out.Bungalow In The Heart Of Etobicoke!! This Home Features Three Spacious Bedrooms Upstairs +Three Bedrooms At the Lower Level. Two Bathrooms / Laundry .Large Family/Living Room With A Picturesque Window Providing Abundant Light.Big Kitchen With Granite Countertops/Pot-lights and Wood flooring.Fully finished basement, In law Suite.Attached Garage/Private Driveway.Walkway to Deck and Patio to the Backyard.Close to excellent schools, parks, trails, shopping &Major Highways 401/427/QEW/27.Minutes to Airport.Excellent Location on a Quiet Side Street with Low Traffic.Near Cloverdale, & Sherway Gardens.Direct bus Access to Islington and Kipling Station. (id:60365)
10 Alexander Street
Brampton, Ontario
This charming four-plus-one bedroom home is ideally situated in downtown Brampton, surrounded by stunning century homes, majestic trees, and nearby walking trails. It offers exceptional walkability to downtown amenities, Brampton Transit, and the GO station. The home has been freshly painted and features spacious bedrooms, a main floor living and dining area that opens onto a rear yard with a newer deck and hot tub, perfect for relaxation and entertaining. The basement boasts a separate entrance, a mini kitchenette, a rec room space, an additional bathroom, and an extra bedroom, providing versatile living options. Originally designed as a five-bedroom layout, the fourth bedroom can easily be restored if desired. With its inviting vibe and generous space, this home presents a fantastic opportunity for families to grow and expand. (id:60365)
12 - 690 Broadway Avenue
Orangeville, Ontario
Ask about this month's Builder Incentive! Purchase directly from the builder and become the first owner of 12-690 Broadway, a brand new townhouse by Sheldon Creek Homes. This modern, 2-storey end-unit is move-in ready and features a finished walk-out basement and a spacious backyard. Step inside to a beautifully designed main floor with high-end finishes including with quartz countertops, white shaker kitchen cabinetry, luxury vinyl plank flooring, and 9' ceilings on the main floor. Enjoy the outdoors on a generous 17' by 10' back deck. Upstairs you will find a large primary suite with a 3-piece ensuite and large walk-in closet, along with two additional bedrooms and a 4-piece main bath. The 690 Broadway Community is a beautiful and vibrant space with a parkette, access to local trails, visitor parking and green space behind. 7 Year Tarion Warranty, plus A/C, paved driveway, & limited lifetime shingles. (id:60365)
19 - 690 Broadway Avenue
Orangeville, Ontario
Ask about this month's Builder Incentive! - ONLY 4 UNITS LEFT - become the First Owner of 19-690 Broadway, a stylish Brand New Townhouse by Sheldon Creek Homes! This gorgeous, modern, 2 Story townhouse features an XL Private Driveway with room for 2 cars, and an unfinished walk-out basement with roughed in plumbing. This newly-built space features premium finishes, such as luxury vinyl plank throughout, 9 foot ceilings, and a superbly laid out main floor including a powder room, open concept Kitchen with quartz counters, great room and a walk-out to your back deck. Upstairs discover a spacious primary suite with 3pc ensuite & large walk-in closet. Upper level also contains 2 additional bedrooms, 4 pc main bathroom, & a flexible Loft Space to be utilized as an office, kids space, or whatever suites your family's needs. The 690 Broadway Community is a beautiful and vibrant space with a parkette, access to local trails, visitor parking and green space behind. 7 Year Tarion Warranty, plus A/C, paved driveway, & limited lifetime shingles. (id:60365)
39 Summerdale Crescent
Brampton, Ontario
Beautiful Detached 4 Br Home With Spacious Bedrooms & Double Car Garage, All Brick,$$$ Spent!!!24*24 Porcelain Tiles, Quartz Counter Top In Powder Room And Washrooms & Kitchen, Pot Lights On Main Floor ,Oak Stairs, One Bedroom Basement With Side Entrance, Generous Walkout Deck In The Backyard For Retreat, 5 Min Drive To Mt Pleasant Go , Fortinos, Banks ,Ready To Move In & Enjoy. (id:60365)
101 Perry Crescent
Toronto, Ontario
Perfectly located in the highly sought-after Princess-Rosethorn neighborhood, this beautifully renovated two-storey home offers 4 + 1 spacious bedroom and 5 bathrooms on a quiet, family-friendly crescent. The main level features a large, welcoming foyer that flows into an elegant living room with a cozy gas fireplace and custom built-ins. The expansive kitchen is a true centerpiece, featuring a generous center island ideal for entertaining, granite countertops, an abundance of cabinetry and storage, and an impressive amount of natural light. It seamlessly opens to a warm family room with a second fireplace, built-in bookcases, and stunning Marvin windows that fill the space with sunshine. Walk out to a private, professionally landscaped garden oasis perfect for outdoor dining, relaxation, and entertaining. Upstairs, the serene primary bedroom overlooks the garden and includes a Juliet balcony, a luxurious 6-piece ensuite, and a walk-in closet. The second and third bedrooms offer large closets and charming built-in window benches. The fourth bedroom is exceptionally spacious with a walk-in closet. A convenient laundry room completes the upper level. The finished basement includes a bright and spacious recreation room with above-grade windows, plus an additional bedroom ideal as a guest suite, nanny room, or home office. Premium Marvin windows throughout the home offer exceptional quality and energy efficiency and timeless style. The main living area appointed with gleaming hardwood flooring, while basement is finished with high quality engineered hardwood flooring. The landscaped backyard and front yard is lush and private, featuring mature greenery with sprinkle system for easy maintenance. This home is rare to find it combines timeless design with thoughtful upgrades in one of Toronto's most prestigious neighborhoods. Close to top rated school(Princess Margaret and Rosethorn), minutes to TTC, Easy Access to major highway, Airports, Shopping. (id:60365)
13 Fenchurch Drive
Brampton, Ontario
"Absolutely Stunning Gem!!!! Detached 4 + 2 Bed Includes Amazing upgrades worth over 150K Elegant Stained Hardwood flooring throughout, Modern 'BUILT-IN Kitchen with High-end S/S Appliances and a Pantry. 3 Full Washrooms upstairs is a Delight, Convenient second-floor laundry, Primary bedroom has huge HIS/HER Walk-in Closets, Marvelous Bedrooms, Oak Stairs, Modern upgraded countertops in the kitchen & all washrooms, Rare Main floor Office, smooth Ceilings all over, Custom Closet Organizers Finished Basement with two bedrooms, kitchen, & Washrooms. Basement Entrance through Garage. Rented for $1,850. Tenant is Willing to Stay. Includes Water Filtration System worth 10K Patio work in the Backyard for Summer Fun. THE LIST GOES ON AND ON!!!!!!! SHOWS 10++++...!!" (id:60365)
2115 - 1928 Lake Shore Boulevard W
Toronto, Ontario
Welcome to Mirabella Condos, where luxury meets comfort! This bright and spacious 1-bedroom unit has been thoughtfully designed to maximize space and comfort. The gourmet kitchen boasts quartz countertops and stainless steel appliances, creating an inviting space for culinary delights. Step onto the walk-out balcony to be greeted by an unobstructed westerly view of Lake Ontario and Humber Bay Shores, where you can enjoy breathtaking sunsets-perfect for sipping morning coffee or enjoying the evening ambiance. Mirabella offers a plethora of amenities tailored for your convenience, including:- 24-hour concierge- Rooftop patio with seating and BBQ- Indoor pool- Gym with WiFi- Party room- Yoga studio- Guest suite with kitchen- Business centre with WiFi- Kids' playroom- Free visitor parking- EV chargers- Secure bike rooms with a dedicated bike elevator High-speed Internet is included in the condo fees. Situated just steps from picturesque walking trails along the lake, Mirabella provides a serene escape while being minutes away from the trendy Bloor West Village, offering easy access to shopping, dining, and public transit. Seize the opportunity to experience the pinnacle of luxury living book your viewing of Mirabella today! (id:60365)

