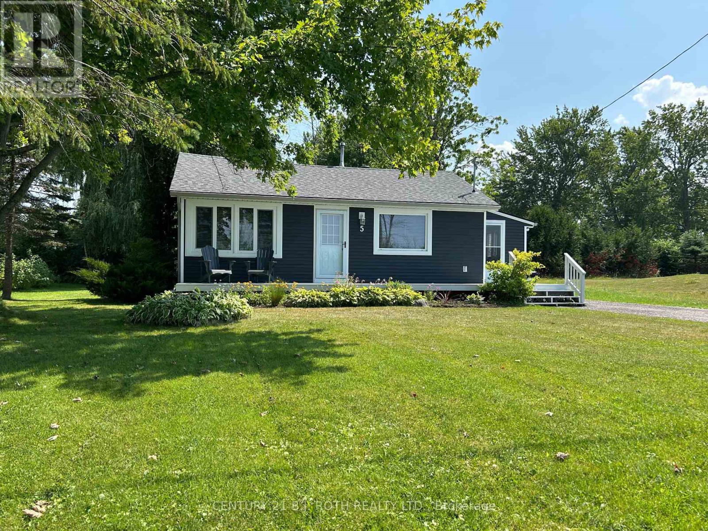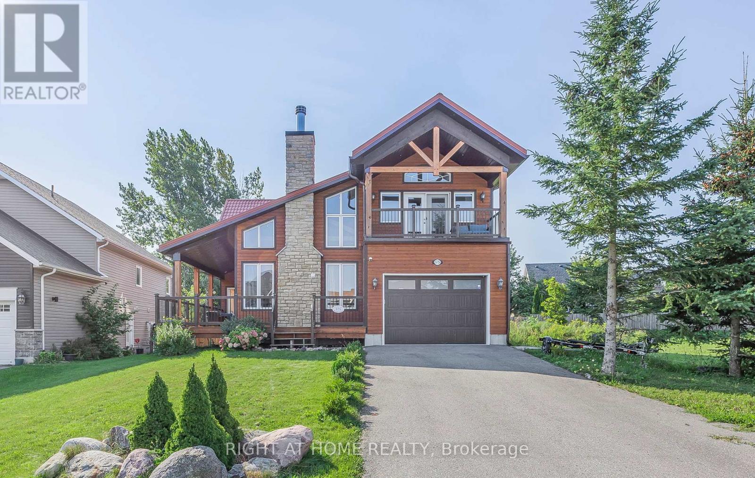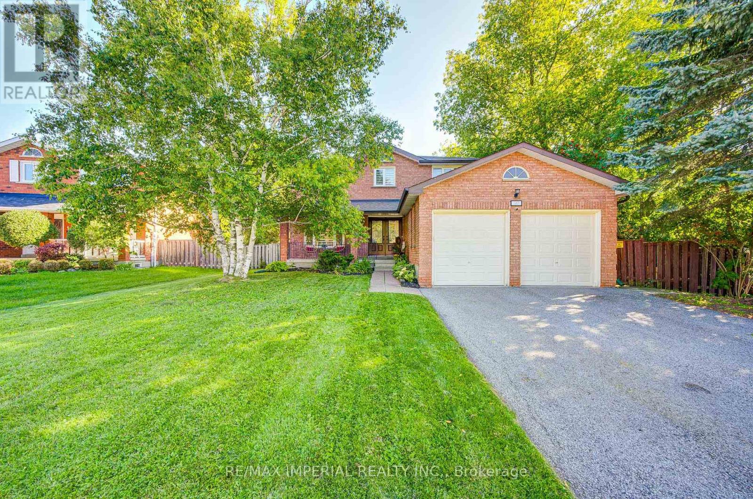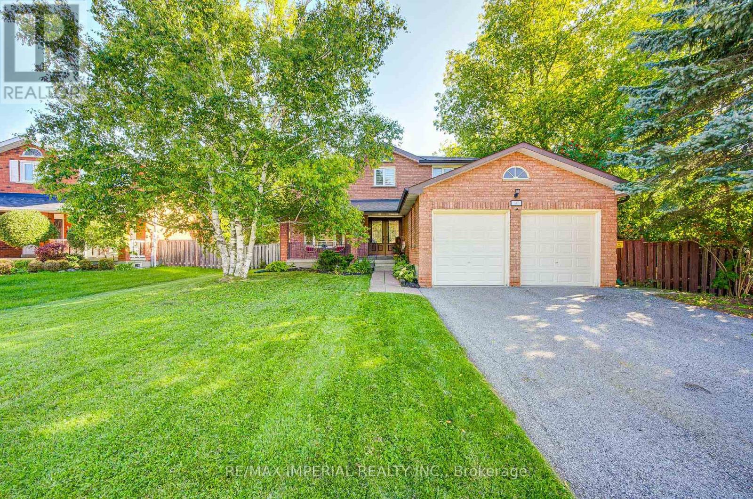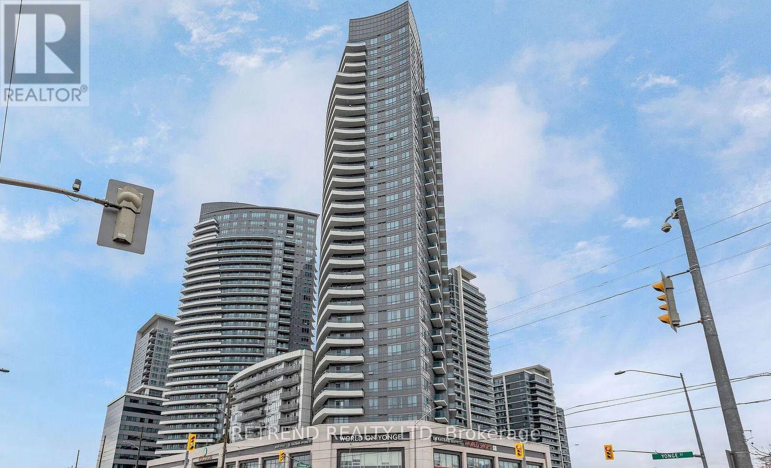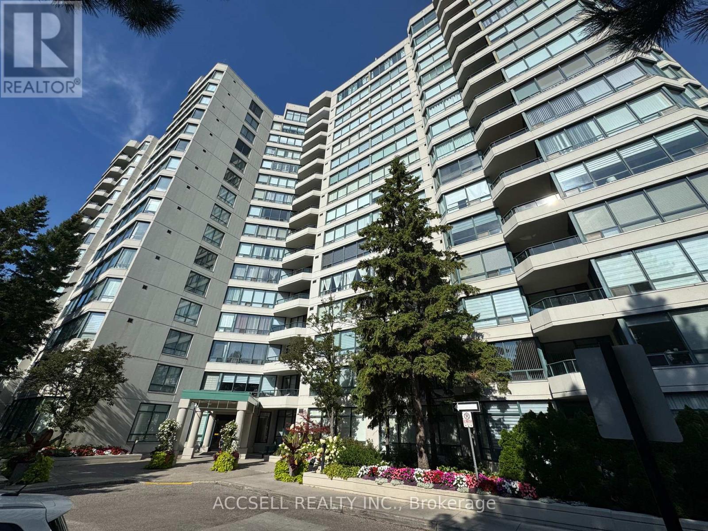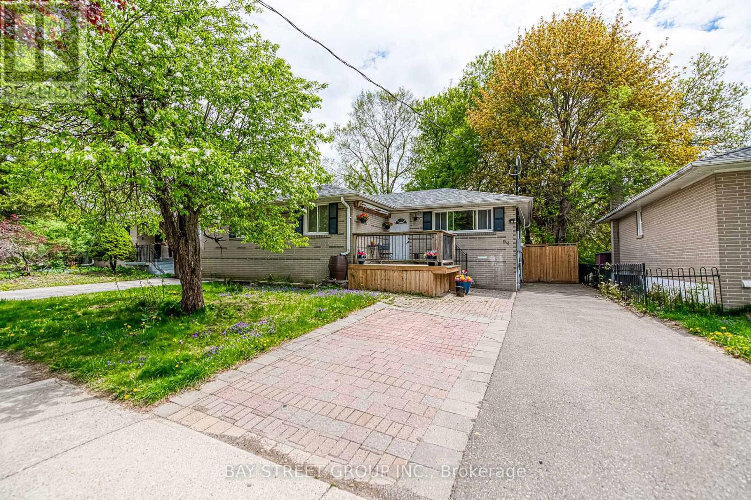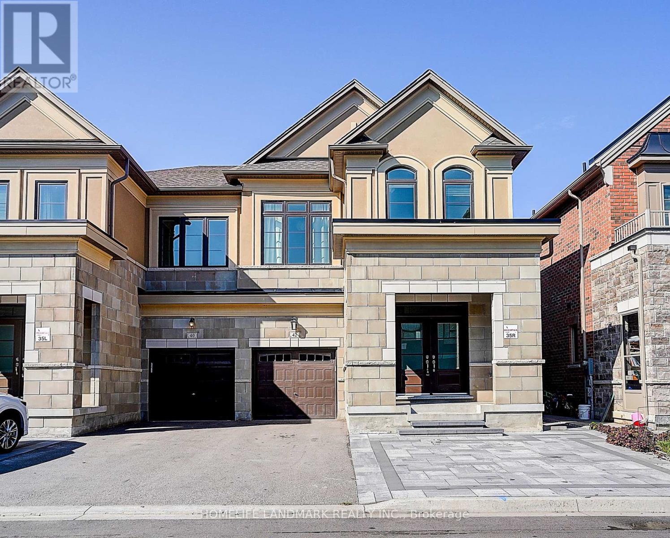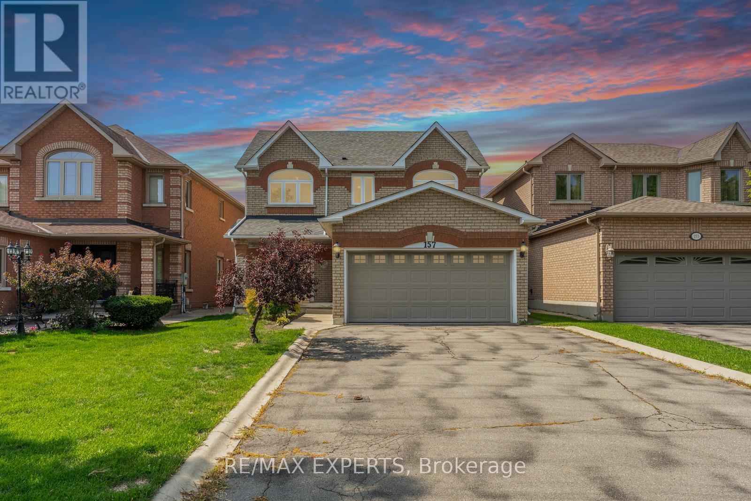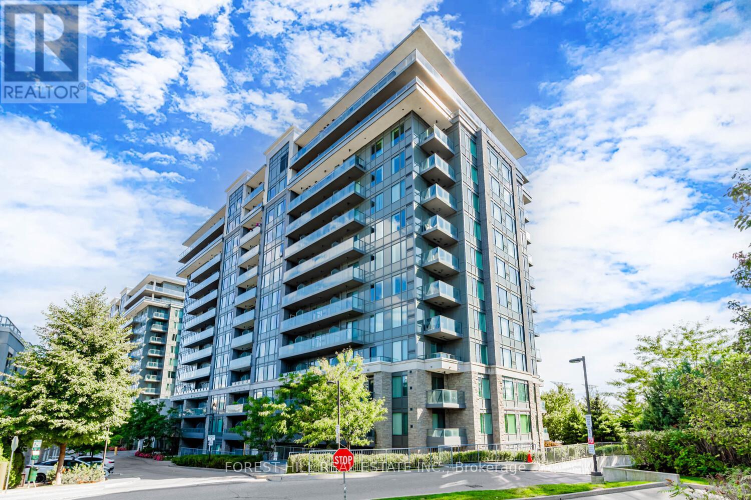10 Costner Place
Caledon, Ontario
Welcome To 10 Costner Place In The Prestigious Community Of Palgrave. Exhilarating Estate Property On Top Of A Hill With Multiple Beautiful Landscapes Nearby. Very Serene Surroundings Containing Beautiful Nature, Animals And Vibrant View Of The Sky. Upon Entering You Will Be Greeted With An Abundance Of Natural Light And Views Of Lush Greenery Through The Large Windows. Hardwood Floors Throughout The Main Floor and Second Floor With Tiles In The Kitchen and Basement. A Cozy Fireplace To Relax Beside And View the Nature In The Backyard Through The Large Windows. The Basement Is The Perfect Space For Entertainment. Outdoor Access From Kitchen & Family Room Leads To The Deck With A B/I BBQ With Gas Connection, A Stunning Gazebo And A Backyard Shed. And Not To Forget The Caledon Trailway Path Right Next Door. Easy Access To Trails, Golf Courses & Caledon Equestrian Park, Close To Palgrave, Bolton, Orangeville, Schomberg, & Tottenham. (id:60365)
5 Delta Drive
Tay, Ontario
Look no further for your year round house/cottage, across the street from Sturgeon Bay with an unobstructed view of the bay & marsh full of wildlife! Fully updated in 2022 inside & out, available is an extensive update list for your review! Open concept living room w/gas fireplace & eat in kitchen with lots of cupboards & counter space & large picture windows overlooking your peacefull view of the Bay. 1 bedroom with double closet & potential for 2nd bedroom in place of the existing mudroom or possibly the enclosed side porch if you need another bedroom. Front row seats on the deck & enclosed porch. $100/yr neighbourhood fee for access to private boat laundh & private park direcxtly across the street. This home is turnkey & impeccable, ready for a first time buyer, seniors downsizing or simply the cottage life! Conveniently close to Hwy, minutes to Midland, Orillia or Barrie, Tay Shore Trail & snowmobile trails! This home awaits you & somwhere for you to enjoy the quiet & stunning panoramic views of a lifetime. Book your viewing today! (id:60365)
575 Oleary Lane
Tay, Ontario
Step into this bright, custom-designed home where soaring vaulted ceilings and an open layout create an inviting sense of space. The stylish kitchen, complete with stainless steel appliances, flows seamlessly to the backyard perfect for entertaining or simply enjoying quiet mornings outdoors.Gather around the real wood fireplace on cozy evenings, while enjoying peace of mind from a lifetime-warranty insulated roof and foam-insulated walls (R-value 50). Great storage with a bright,roomy crawl space that is easy to access and utilize.The homes charm extends outside with natural wood siding, spacious front and back decks, and a 4-car driveway offering plenty of parking.For outdoor enjoyment, take a dip in the heated above ground pool (added in 2021), and store tools and toys neatly in the 8x12 garden shed. From the upper balcony, soak in breathtaking year-round views of Hogg Bay, framed by mature trees for privacy and tranquility.Located near scenic walking and biking trails and only a short drive to in-town amenities, this property perfectly balances serene living with everyday convenience. (id:60365)
147 Millard Street
Whitchurch-Stouffville, Ontario
Welcome To This Beautifully Maintained 5 Bedrooms Home in Heart Of Stouffville , It sits on an oversized lot with stunning, landscaped gardens. The updated kitchen features ample counter space, generous storage, and a bright eat-in area that flows seamlessly into the spacious family room, complete with a gas fireplace and large windows. Hardwood Floor Through-Out. Master-Ensuite With Frameless glass shower. The Finished Walk-Out Basement Offers Additional Living Space With a Kitchen And A Bedroom. Large space in te backyard for outdoor relaxation. Also Close to all amenities, schools, parks, trails, golf courses, and more. (id:60365)
147 Millard Street
Whitchurch-Stouffville, Ontario
Welcome To This Beautifully Maintained 4 Bedroom Home in a Prime Stouffville Location! This meticulously maintained 5 bedroom, 3+1 bathroom home sits on an oversized lot with stunning, landscaped gardens. The updated kitchen features ample counter space, generous storage, and a bright eat-in area that flows seamlessly into the spacious family room, complete with a gas fireplace and large windows. Hardwood Floor Through-Out. Master-Ensuite With Frameless glass shower. The Walk-Out Basement Offers Additional Living Space With a Kitchen And A Bedroom. Large space in te backyard for outdoor relaxation.Close to all amenities, schools, parks, trails, golf courses, and more. (id:60365)
211 - 7181 Yonge Street
Markham, Ontario
Prime retail unit in the prestigious World on Yonge complex. Excellent exposure on the 2ndrange of businesses. Conveniently located on Yonge Street with easy access to Highways rangetowers. This indoor shopping mall attracts consistent foot traffic and is suitable for a widefloor of a vibrant mixed-use development featuring retail, office, hotel, and four residentialof businesses. Conveniently located on Yonge Street with easy access to Highways 401 & 407 and public transit. A great opportunity to own in a landmark Thornhill location! (id:60365)
1206 - 120 Promenade Circle
Vaughan, Ontario
If you're looking for a renovated, move in-ready condo - this isn't the unit for you. If you're looking to combine your dream renovation project with the simplicity of condo living in one of Thornhill's premier communities - then this might just be what you've been looking for. A functional split bedroom layout spread over 1,000 sq ft with forever north-west views. The Royal Promenade hosts a suite of resort like amenities including an outdoor pool, tennis and pickle ball courts. (id:60365)
Bsmt - 99 Cherrywood Drive
Newmarket, Ontario
Clean, bright, and move-in ready basement apartment in one of Newmarket's most convenient areas. This beautifully renovated basement apartment has everything you need for comfortable living. With two good-sized bedrooms, a modern kitchen, open living space, and a private bathroom, this unit is perfect for a small family, a couple, or working professionals.Private separate entrance/pot lights and vinyl floors throughout/Open-concept layout/Access to a huge backyard/Family-friendly neighbourhood with quiet, safe surroundings/steps to Yonge/Minutes to Upper Canada Mall, public transit, restaurants, and parks/Easy access to schools and all everyday essentials (id:60365)
42 Mallery Street
Richmond Hill, Ontario
*Modern 4-bedroom Semi-Detached Home in the Prestigious Richlands Community of Richmond Hill.*2291Sqft As Per Mpac.*Spacious And Bright.*Walk-Out Basement. *9' Smooth Ceiling On Main Floor. Second Floor 9 Feet Ceiling and a Soaring10 Feet Ceiling in the Primary Bedroom .*New Floors Second Level. *Interlocked Front Yard with No Sidewalk.*Prime Location just Steps to Richmond Green SS, Park, Library, Home Depot, and Costco, with Easy Access to Hwy 404 and Major Shopping (id:60365)
6 Buce Avenue
Bradford West Gwillimbury, Ontario
Welcome To 6 Buce Ave A Hidden Gem In The Heart Of Bradford. Tucked Away On A Beautiful, Quiet Street, This Charming 4 Bedroom, 2 Bath Home Offers A Rare Combination Of Space, Comfort, And Privacy. Situated On A Large 48 X 103-Foot Lot, The Property Boasts Plenty Of Parking With Space For Up To 8 Cars, Along With A Lovely Interlock Walkway Leading Up To The House. The Exterior Is Tastefully Landscaped, Featuring A Fully Fenced Backyard With A Separate Entrance For Added Convenience. Step Outside To The Spacious 26 X 10-Foot Deck, With A Gas Hook-Up, Perfect For Outdoor Dining Or Relaxing While Overlooking The Beautifully Maintained Yard & Garden Shed. The Home Welcomes You With A Bright And Airy Living Room W/Large Picture Window. The Updated Kitchen Is Both Stylish And Functional, Featuring A Large Eat-In Breakfast Area, Perfect For Family Meals, Direct Access To The Deck and A Side Entrance Offers Additional Convenience. The Second Floor Features 4 Generously Sized Bedrooms, With Parquet Flooring Under The Broadloom. The Basement Offers Even More Space For Entertainment, With Above-Grade Windows, A Cozy Wood Stove, Perfect For Those Cooler Evenings. A Separate Entrance Leads To The Under-Deck Storage Area, Offering Additional Room For Your Belongings, Along With A Large Utility And Laundry Room And 200-Amp Service For Your Convenience. Updates Include A New Furnace And A/C In 2018, Vinyl Siding, Soffits, And Eaves In 2020, As Well As A New Hot Water Tank And Water Softener, Both Owned. The Shingles Were Replaced Approximately 9 Years Ago. This Home Offers A Fantastic Opportunity To Live In A Peaceful, Family-Friendly Neighborhood While Being Close To All The Amenities Bradford Has To Offer. With Its Spacious Layout, Modern Updates, And Beautiful Outdoor Space, 6 Buce Ave Is Ready To Welcome Its New Owners. Don't Miss Out On The Chance To Make This Wonderful Property Your New Home. (id:60365)
157 Cherokee Drive
Vaughan, Ontario
Excellent Opportunity Awaits to live on a mature and beautifully tree lined street in the heart of Maple! Welcome to 157 Cherokee Dr! This lovingly maintained detached 4 bed, 3 bath home features approximately 2,000sf of living space plus an unfinished basement which offers a blank canvas to make your own! Meticulously maintained by it's original owners, offering spacious principal rooms, 9' ceilings on the main, 2 car garage, large driveway with no sidewalk for plenty of parking, primary bedroom with ensuite bathroom, living, dining and family rooms on the main floor and a nice sized backyard with plenty of space to enjoy! AAA Vaughan location in close proximity to numerous retail amenities, restaurants, Cortellucci Vaughan Hospital, Canada's Wonderland, Vaughan Mills Mall, Public Transit, Maple GO Station, Highway 400 and much More! (id:60365)
1203 - 277 South Park Road
Markham, Ontario
Stunning One-Bedroom Plus Den in the Coveted Eden Park Building. Discover this beautifully upgraded unit, perfect for comfortable living and entertaining. The modern kitchen is equipped with Whirlpool stainless steel appliances, granite countertops, a center island, and ample cabinet space blending style and functionality. The spacious living room opens to a private walk-out terrace, creating a cozy outdoor retreat ideal for relaxation or gatherings. The primary bedroom features a generous walk-in closet, while the versatile den offers the flexibility to serve as a second bedroom or a productive home office. Thoughtfully designed with luxury finishes throughout, including 9-foot ceilings, large windows, premium flooring, and convenient ensuite laundry. Enjoy an array of top-tier amenities, including a fitness center, indoor swimming pool, sauna, party room, and 24-hour security. This unit combines style, comfort, and convenience in one of the most desirable buildings perfect for first-time buyers, professionals, or investors alike.Set in a vibrant neighborhood, you will be within walking distance of hotels, tennis courts, restaurants, parks, and public transit. Includes one parking space and one locker for added convenience. (id:60365)


