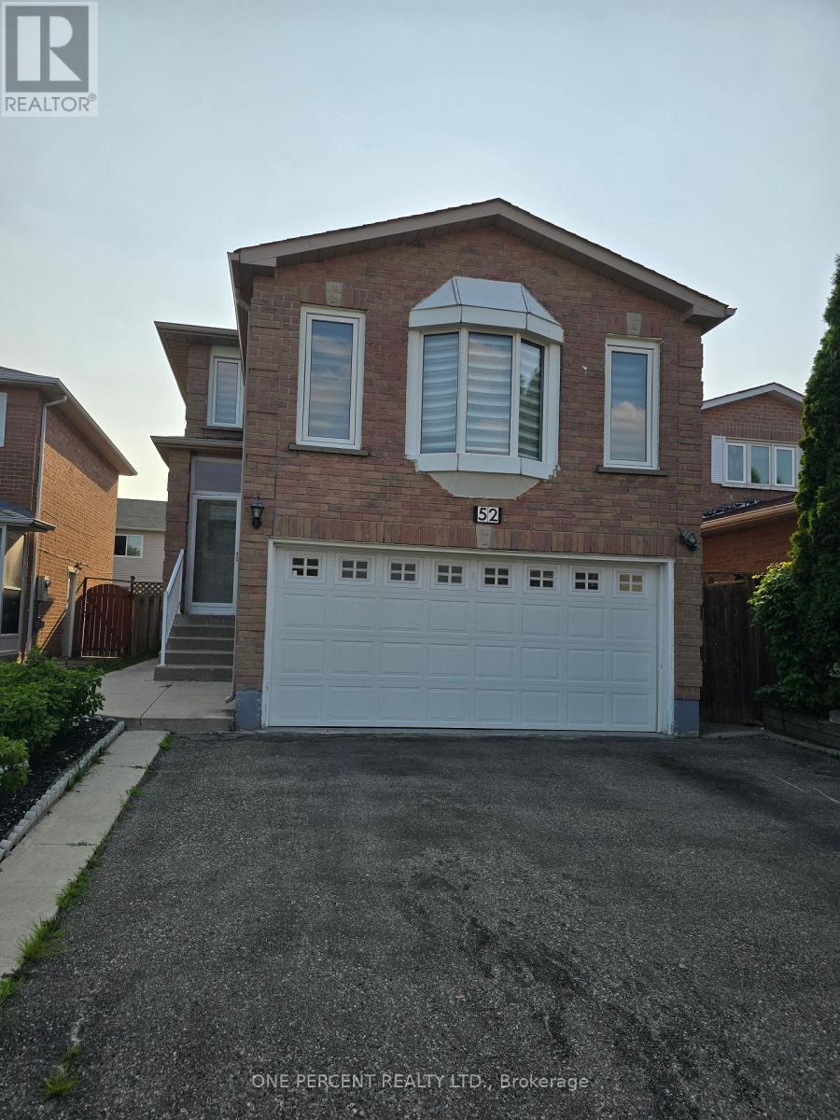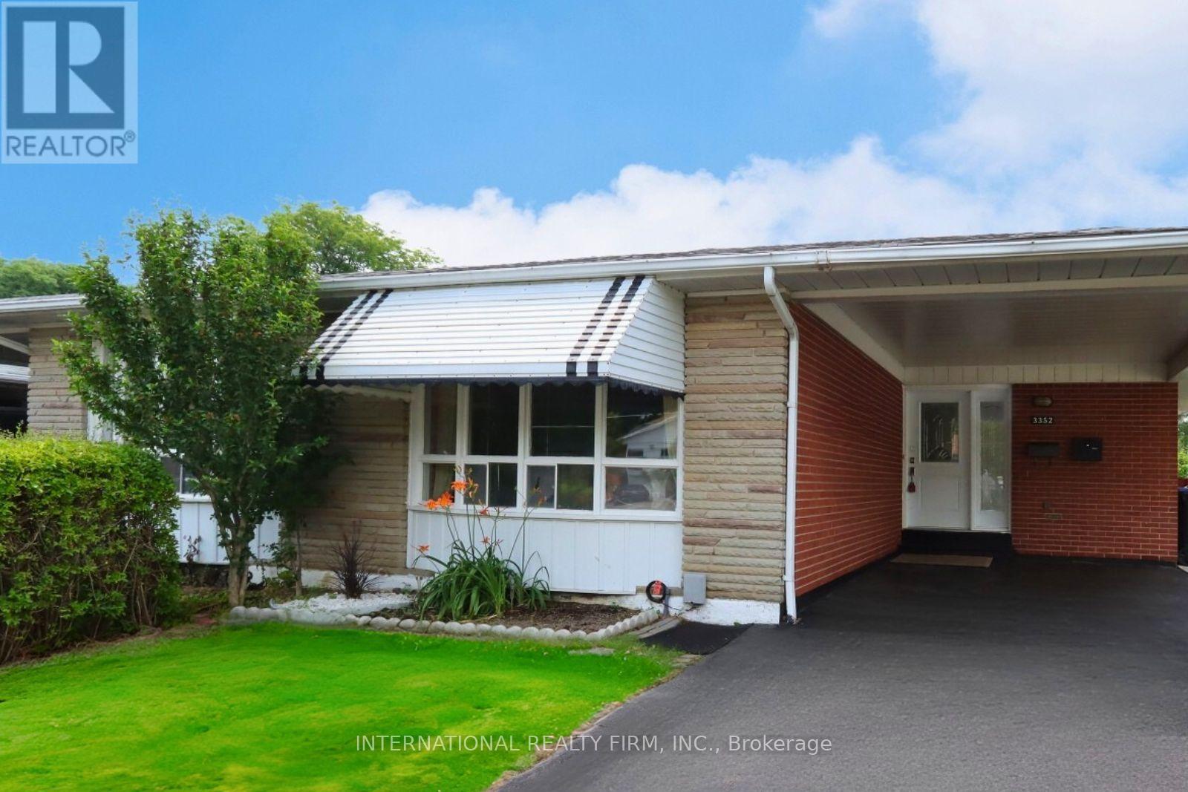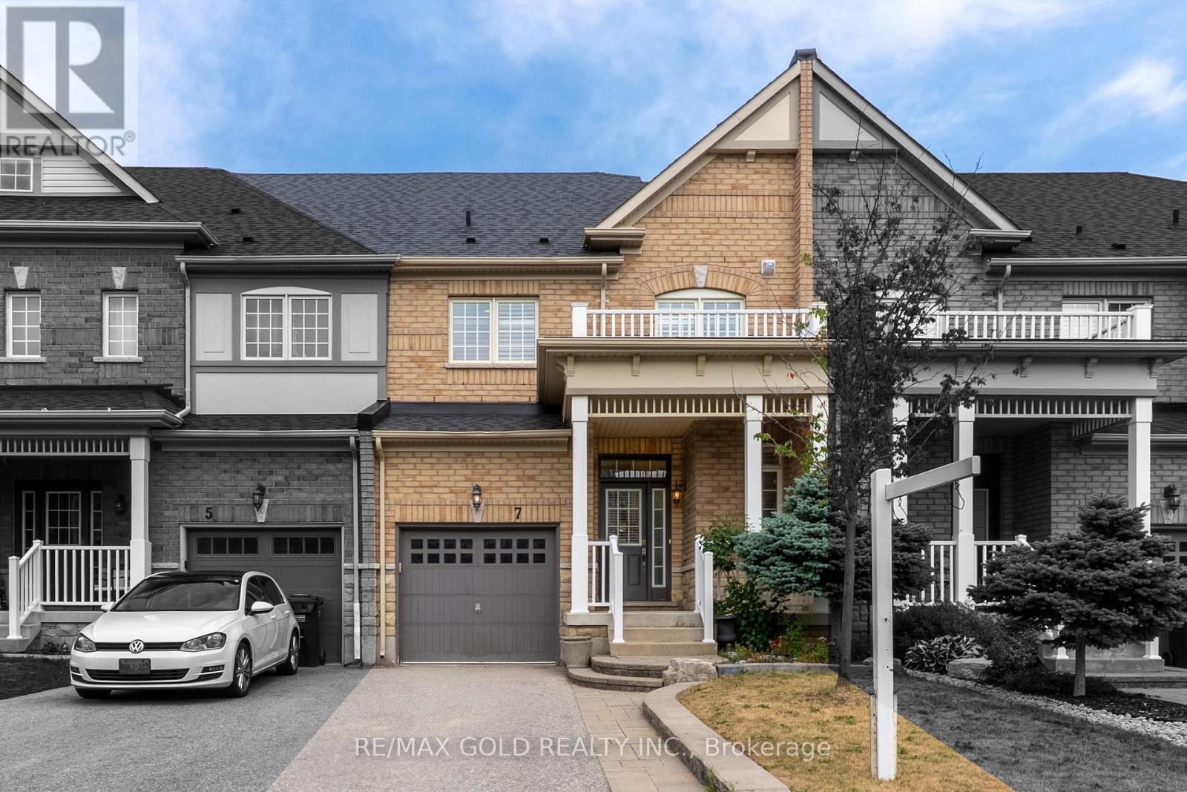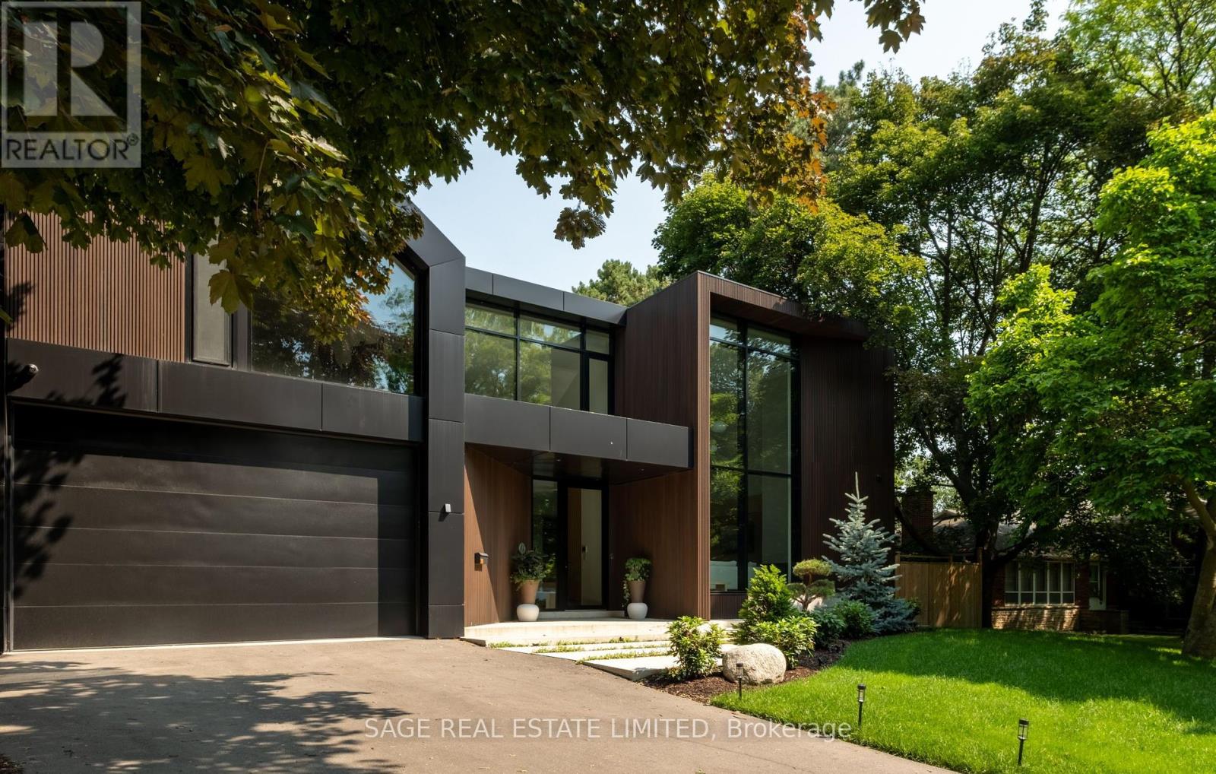190 Hampshire Way
Milton, Ontario
Welcome to this beautifully updated end-unit townhome in Miltons desirable Dempsey neighbourhood where the only shared wall is the garage, offering rare privacy and comfort. Enjoy total parking for two and a fully enclosed front porch entry that adds both charm and functionality. Step inside to professionally painted interiors, stylish black hardware and fixtures, and grey laminate flooring in the open-concept living and dining areas. The white kitchen features granite countertops, stainless steel appliances, a tile backsplash, and a spacious eat-in area with walk-out access to the updated backyard deck and gazebo complete with a gas BBQ line, mature trees and zero rear easements for ultimate privacy. Upstairs, you'll find three sunny bedrooms, including a freshly renovated primary ensuite with heated floors and a sleek glass-enclosed shower. The fully finished basement adds even more space with a cozy electric fireplace, 2-piece powder room, laundry, and cold cellar. Convenient access to the backyard through both the garage and the side of the home completes this well-appointed property. (id:60365)
15 - 5080 Fairview Street
Burlington, Ontario
Beautiful 2 Bedroom, 2 Bathroom Townhome in the prime Pinedale community of Burlington! This charming home offers a bright and functional open-concept main floor with hardwood flooring, cozy gas fireplace and modern finishes. The kitchen features stainless steel appliances, peninsula seating, and a bay window with bench storage as well as a convenient pantry. Walk out from the living/dining area to a private rear-facing balcony. Upstairs, both bedrooms boast vaulted ceilings, hardwood floors, and a 4-piece bathplus his-and-hers closets in the spacious primary. The walk-out basement includes garage access and leads to a fully fenced backyard. Roof (2017). With an unbeatable location across from GO Transit and minutes to the QEW, shopping, restaurants, trails, and all major amenities this home is the perfect opportunity for young families or those looking to expand their real estate portfolio. (id:60365)
101 - 135 Canon Jackson Drive
Toronto, Ontario
This stylish, bright, modern, newer Condo is a spacious 2 bedroom, 2 Bathroom & offers contemporary urban living at its best! Well designed, it features an open concept rendering an airy flow throughout the modern kitchen, Quartz counters, laminate flooring, Ceramic Tile backsplash and Stainless Steel appliances. Upgrades Include: Light Fixtures in Bedrooms, Window Coverings Mirror Doors for Closets & much more. Enjoy the open concept living; boasting large windows and a Massive balcony. Perfect for professionals, couples or small families, conveniently located close to all major 400 Series highways, Yorkdale Shopping Centre. 1underground parking Included. (id:60365)
2811 - 3900 Confederation Parkway
Mississauga, Ontario
Welcome To The Luxury M City Condos. Newly Built Luxurious Modern 1+1 Bedroom Corner Unit With Huge. Wrap Around Balcony. Stunning Open Concept Layout. North & East Facing Windows With Unobstructed Views Of Mississauga Down Town. Roof Top Terrace, Gym, Pool, Close To All Major Highways 401,403,407 & Qew. Close To Sq.1 Shopping Center, Living Arts Centre, Celebration Square & Sheridan College. (id:60365)
2 Seachart Place
Brampton, Ontario
Fully Upgraded Freehold Townhouse With Almost 2700 SQFT Total Living Space Located In A Very Popular Area Of Hwy 50/Ebenezer. Minutes Away From Hwy 427, Grocery stores, Costco, Daycare,Restaurants, Pearson Airport And Many More. Hardwood Floors In Whole House And Large Windows That Make You Feel Like You're A Part Of The Outdoors When You're Inside. Extended Porch Showcasing Beautiful Scenery From Many Viewpoints And No Homes In Front. FINISHED BASEMENT With Separate Entrance Through Garage. Thank You For Showing! (id:60365)
27 Katrina Court
Toronto, Ontario
Welcome to 27 Katrina Court-A Beautifully Maintained Family Home in a Prime Location! Discover the perfect blend of comfort, space, and convenience in this bright and spacious 3-bedroom, 4-bathroom semi-detached home nestles on a quiet family-friendly court. Built with solid brick construction and thoughtfully designed over two storeys, this home offers exceptional value for families and investors alike. Step inside to an open-concept living and dining area featuring a cozy fireplace-ideal for both entertaining and relaxing. The modern kitchen boasts ample space, clean finishes and a seamless flow to the large wooden deck that overlooks a deep, fenced backyard backing onto a serene ravine. Perfect for outdoor gatherings or quiet evenings surrounded by nature. The generous primary suite features a walk-in closet and a 4-piece ensuite for your own private retreat. A finished basement extends your living space with a large recreation room, sliding doors to the backyard, pot lights, a separate laundry area and a convenient 3-piece bathroom. A/C and furnace replaced in 2021. Roof less than 10 years old. Located in a highly walkable neighbourhood close to top-rated schools, parks, public transit (TTC), shopping and major highways (401 & 400), this home offers he best of city living in a peaceful suburban setting. Don't miss this opportunity to own a meticulously cared-for home in one of the area's most desirable communities. (id:60365)
52 Timberlane Drive
Brampton, Ontario
Seeing Is Believing! Step into this immaculate, fully upgraded home where no expense has been spared! Enjoy a charming covered front porch and enter through a spacious foyer featuring porcelain tiles and an elegant oak staircase with iron spindles.The main floor offers a bright family room with a dummy fireplace, perfect for entertaining, plus a dedicated guest room and a full bathroom. Fall in love with the gourmet kitchen completed with quartz countertops and top-of-the-line stainless steel appliances. Upstairs, youll find four spacious bedrooms and two beautifully renovated bathrooms designed for comfort and style and a walking closet. Step outside to your private backyard oasis featuring a large wooden deck and a concrete and brick yard, ideal for hosting, relaxing, or enjoying family time. As a bonus, this property includes a LEGAL 2-bedroom basement apartment perfect for rental income or multigenerational living! Move-in ready Luxury finishes throughout, Stunning outdoor space, A home that truly has it all! (id:60365)
59 Cameron Avenue
Toronto, Ontario
Do Not Miss Those Gem! Steps to LRT. You have to see it to believe it! Large Open Space! Lots of Natural Sunlight! Both Kitchens with walk Out. Large Principal Rooms.w Closets!Main Floor Beautiful Deck for entertaining and BBQ! Low level walk out to a beautiful and private yard w Shed and lots of room for entertainment! Feels like you are at the cottage. A quartz counter tops. Pot lights. Two laundries. Spacious and well designed! Lots of storage!Close to Allen Road and 401 Great restaurants and Cafes on Eglinton ave. (id:60365)
2210 - 365 Prince Of Wales Drive
Mississauga, Ontario
That sounds like a dream spot in the city! A penthouse with 9 ft ceilings, walking distance to Square One and Sheridan College, and easy access to highways. Youve got luxury and convenience wrapped into one sleek package. Here's a peek at some listings that match your description: 1 Bed + Media Room with elegant finishes and panoramic views. Located in high- rise buildings near Square One Mall. The media room is perfect for a home office setup. Floor-to-ceiling windows and modern interiors. (id:60365)
3352 Queen Frederica Drive
Mississauga, Ontario
Our Certified Pre-Owned Homes come with: #1-Detailed Report From The Licensed Home Inspector. #2 - One-Year Limited Canadian Home Systems & Appliance Breakdown Insurance Policy. #3 - One-Year Buyer Buyback Satisfaction Guarantee (conditions apply).Welcome to this well-maintained, semi-detached gem in the sought-after Applewood Hills neighbourhood. Featuring a spacious, open-concept living and dining area, this home flows seamlessly into a large, light-filled kitchen with beautiful countertops, a large island, stainless steel appliances, and ample cabinetry for storage, making it perfect for both everyday living and entertaining. Upstairs, you'll find three generously sized bedrooms with gleaming hardwood floors and modern bathrooms. The ground-level basement apartment, accessible via a private separate entrance, offers a fully renovated recreation area with stylish finishes, two closets, a second kitchen, laundry/utility area, and a walkout to a beautifully landscaped backyard. Outside, enjoy a gazebo, a large storage shed, and plenty of private parking. A rare opportunity to own a home with space, style, and income potential in one of Mississauga's most desirable family neighbourhoods. (id:60365)
7 Mccardy Court
Caledon, Ontario
Welcome to 7 McCardy Court, an exceptional 3-bedroom freehold townhouse nestled in the heart of Caledon East, offering an unmatched combination of modern comfort, timeless elegance, and family-friendly living in one of Caledon's most desirable communities. Step inside and experience the bright and airy main floor, where soaring 9-foot ceilings immediately create a sense of space and grandeur, while large windows allow an abundance of natural light to pour in, highlighting the freshly painted interiors in neutral tones that perfectly complement any style of décor. The open-concept layout seamlessly connects the living, dining, and kitchen areas, offering a functional yet elegant space ideal for both everyday family life and entertaining guests. The living room provides a warm and inviting atmosphere with a view of the private backyard that has no homes at the rear, ensuring peace, quiet, and a rare sense of privacy for townhouse living. The kitchen is designed with modern families in mind, featuring sleek cabinetry, generous counter space, and quality appliances. Upstairs, the home continues to impress with three generously sized bedrooms, each thoughtfully designed to provide comfort and functionality for every family member. One of the most desirable features of this property is its backyard, a private oasis where you can enjoy summer barbecues, relax under the stars, or let children play safely thanks to the absence of rear neighbours. (id:60365)
38 Ravensbourne Crescent
Toronto, Ontario
A gentle fusion of Scandinavian and Japanese design, The Emperor sits proudly in Toronto's charming Princess Anne Manor neighbourhood. This detached custom build is an architectural wonder of the west end with smooth finishes, oak floors and panelling, plunging sight lines and cascading sunlight. Hidden doors reveal themselves at your fingertips to unassuming ensuite bathrooms dressed in creams and stone or covert closets with abundant storage - its invisible lines maintain minimalism at the forefront of its demure design. Dramatic floor-to-ceiling windows rise 21 feet high in the main living, wide open to a generously sized dining room and bright kitchen with an exceptional breakfast island and concealed coffee nook. Fluting and custom millwork anchors the front entrance and frames the tv, complimenting the microcement finished gas fireplace. A constellation of soft lights quietly illuminates the home, a spectacle when the sun goes down, while its tobacco coloured facade stretches across the 76 foot wide lot and leads to an inground saltwater pool at the rear. Beneath century old canopy trees, around slow swooping roads, this one-of-a-kind modern build is two minutes from St George's Golf & Country Club & only ten minutes to Pearson Airport. Over 5000 total square feet, your choice of two primary bedrooms and multiple flex spaces on the top floor with the option to convert them to extra bedrooms - executives, creatives, gamers, podcasters, families and fitness enthusiasts will find limitless potential and a whole new meaning to going home at 38 Ravensbourne. (id:60365)













