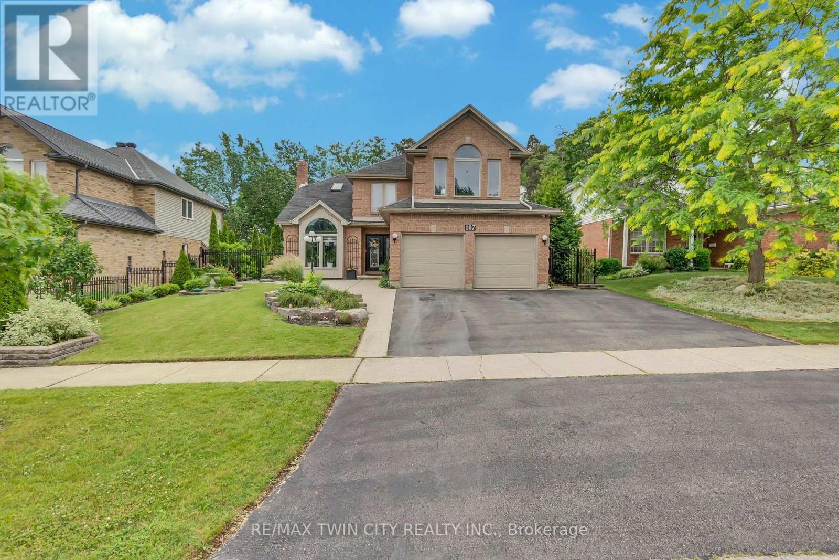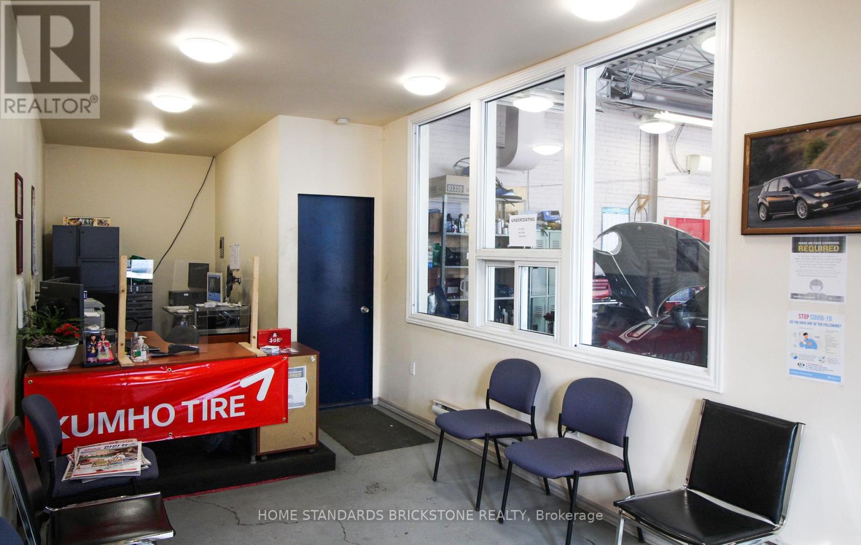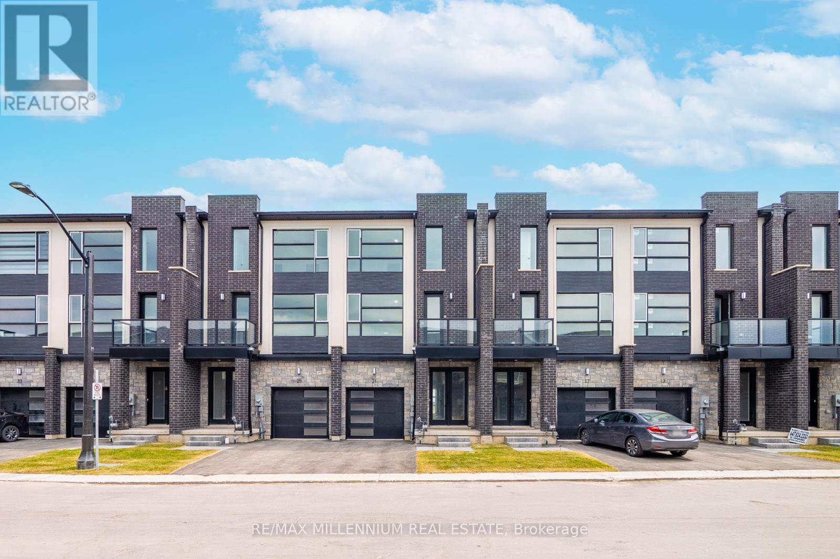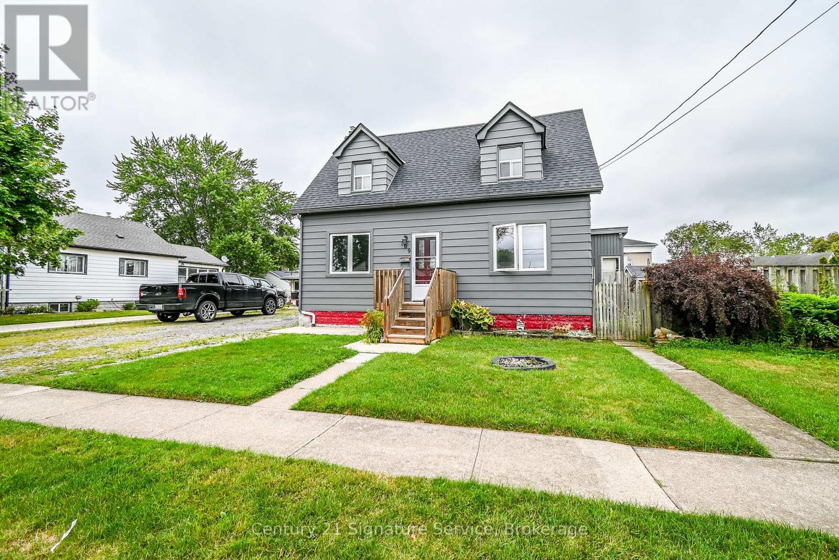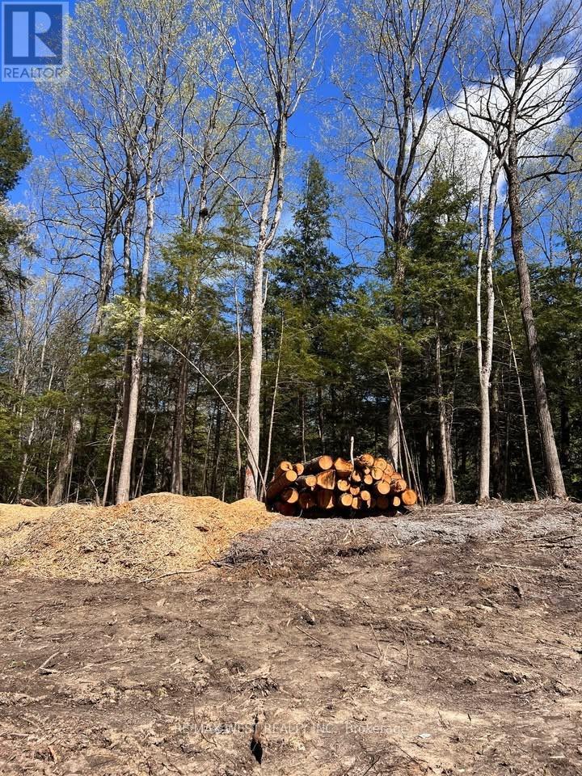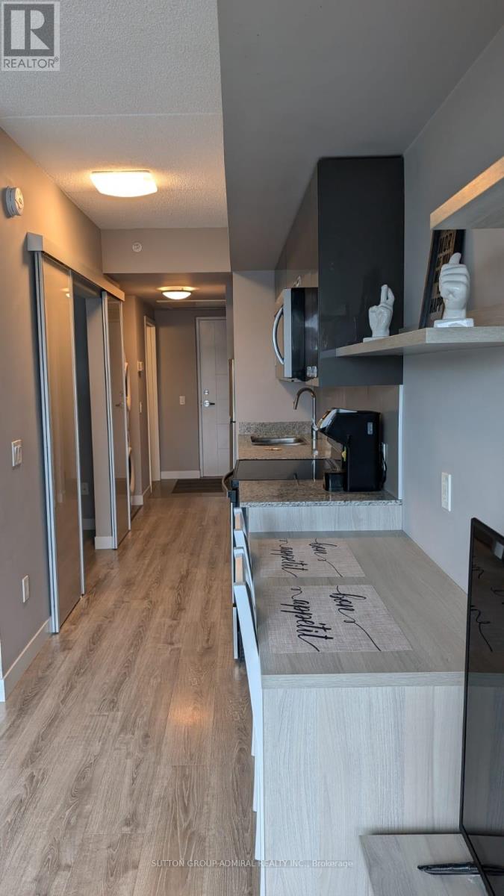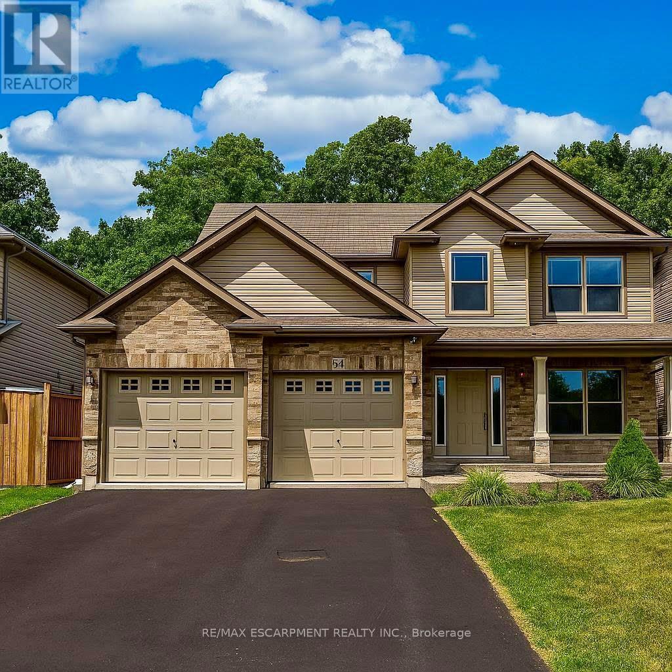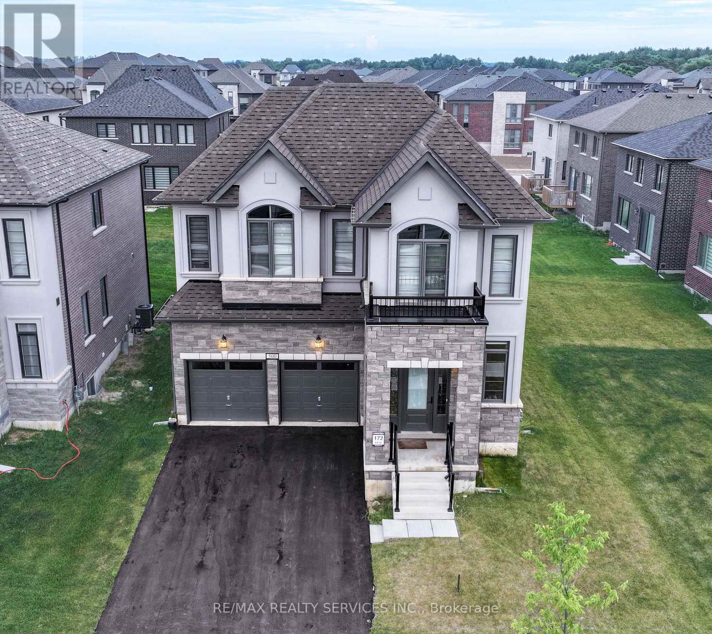107 Chandos Drive
Kitchener, Ontario
Welcome to 107 Chandos Drive, located in sought-after Lackner Woods neighbourhood of Kitchener. Rarely available on the forested side of the street, this exceptional home backs onto protected greenspace, offering a private, serene setting. Thoughtfully updated & meticulously maintained, the home showcases premium quality finishes. The main level features a bright, open-concept living space with soaring cathedral ceilings & a skylight that fills the great room with natural light. The newly renovated main floor powder room; the mudroom with laundry connects directly to the double car garage & triple-wide driveway. The kitchen & dining area are beautifully updated with newer cabinetry, modern appliances & pot lights throughout. While the dining area includes a fireplace, please note it has not been used by the sellers. Upstairs, the spacious primary suite offers a walk-in closet & a 5pc ensuite complete with a jetted tub & twin sinks. The 2nd bedroom includes a semi walk-in closet & a convenient laundry chute, while the 3rd bedroom is also generously sized. Office space upstairs offering flexibility as a 4th bedroom, office or additional lounge area. The fully finished walk-out basement provides incredible potential offering a spacious rec room with a gas fireplace, 3pc bathroom, a kitchen rough-in & newly installed engineered hardwood. Step outside to a private, fully fenced backyard, with energy-efficient dipping pool & no Backyard Neighbour. Pool was Built around 2009, featuring a depth of around 5 ft with a new pool filter (2021), a pool liner replaced in 2022 & pool heater inspected in 2023 to ensure optimal performance. This backyard oasis is ready for years of enjoyment! Additional updates include: newer front entryway, doors, non-slip tile stairs, windows & newer furnace (2020). Located just minutes from Chicopee Ski & Summer Resort, the Grand River, scenic trails, Highway 401 & public transit. This home checks every box. Book your private showing today! (id:60365)
482 Barton Street E
Hamilton, Ontario
Location! Location! On Busy Street In Hamilton. Tire Shop & Repair Shop. S4960 Sq.Ft. Of Commercial Space With 4 Bay Doors, Office & Storage Area. Alignment Station Has Been Added 2 Years Ago. No License Required. Please Do Not Go Direct To Contact Owner Or Any Employees (id:60365)
21 Warren Trail
Welland, Ontario
Welcome to this unique 3-storey mixed-use townhome in Welland's fast-growing community offering the perfect blend of residential comfort and commercial potential. The ground floor features a dedicated commercial storefront with a separate entrance, private washroom, and flexible office or retail space ideal for small businesses, professional services, or rental income generation. The upper levels offer a spacious 4-bedroom residential layout with premium upgrades throughout. The second floor boasts an open-concept kitchen with a large island, walkout balconies, a bright living/dining area, and a guest bedroom. Additional features include vinyl flooring, pot lights, 9' ceilings, and oversized windows that flood the home with natural light. An ideal opportunity for end users, investors, or entrepreneurs looking to live and work in one of Niagara's most promising communities. (id:60365)
109 Santone Avenue
Welland, Ontario
Here is your opportunity to own a 5 bedroom, 2 bathroom family home! This spacious 1,500sqft home sits on a generous lot with potential for severance offering space, privacy and versatility! The upper level can be an accessory apartment or in-law suite which features a possible kitchen with gas hook up, a 5pc bathroom, and 2 comfortable bedrooms-perfect for extended family, rental income, or a private guest suite! The main floor boasts a bright living room which opens up into a spacious kitchen with lots of counter space and storage with a separate eating area which leads to the sunroom and back deck! Main floor has 3 bedrooms! The primary bedroom has ensuite privilege that opens up to a roomy 4pc bathroom, a second bedroom, and a bonus room ideal for an office, and a bright sun room for year round enjoyment. Step outside to a fully fenced private backyard with deck-great for entertaining or relaxing. New metal siding, some natural hard wood floors, no carpet, unfinished basement where you will find the laundry room and a large workshop area! Located walking distance to the canal, schools and local amenities. This property offers flexibility, space and a walkable lifestyle! Seller has lived here for over 50 years! Did I mention you will have excellent, friendly neighbours? You will love it here! (id:60365)
0 Lot Syer Line
Cavan Monaghan, Ontario
10 Acres of Untouched North - Ready to Build. An extraordinary opportunity: 10 acres of pure, natural beauty located in Peterborough County on Syer Line, Cavan Monaghan. This rare parcel features a completed environmental study and permits available for an approx. 1-acre cleared pocket, ready for your dream home. Written confirmation from both ORCA and the County confirms the land is buildable. The trees have been cleared for construction. You truly have to walk the land to appreciate how unique and magical this property is. Nestled within old growth forest, you'll spot owls, quail, foxes, and a wide variety of wildlife. The forest is rich with an incredible mix of towering, mature trees, a nature lovers dream. All this, just minutes from Highway 115 and Bethany, and only 15 minutes to the 407. This is more than just a lot, its a lifestyle in the wild heart of the GTA. (id:60365)
603 - 250 Albert Street
Waterloo, Ontario
Welcome to Ivy Towns Waterloo!This bright, fully furnished and stylish 1-bedroom condo is located right in the heart of Waterloo University District. The unit is bright and spacious which makes a perfect home and study space ideal for students, young professionals, or anyone looking for flexible living.Inside, you'll love the modern open-concept layout, featuring sleek laminate flooring.The kitchen is designed with both function and style in mind, with extended cabinetry, granite countertops, and stainless steel appliances. You'll find a spacious 3-piece bathroom.The location cant be beat. Just a short walk to both Wilfrid Laurier University And the University of Waterloo, and steps from Laurier-Waterloo Park Station for easy transit. You are also close to University Shops Plaza, University Square, parks, restaurants, cafes, and everything else you need right at your doorstep. Fully furnished and move-in ready, this unit is a great fit whether you're looking for your next home. (id:60365)
54 Harvest Gate
West Lincoln, Ontario
We are pleased to present an exceptional opportunity to acquire a residence in Harvest Heights, located on a premium wooded lot that offers a tranquil setting surrounded by lush greenery. This meticulously enhanced two-storey home comprises three bedrooms and two and a half bathrooms within the highly desirable Harvest Heights community. Positioned on a prime tree-lined lot, this property exemplifies both serenity and sophistication. The main floor offers a bright, open-concept layout ideal for hosting. The kitchen features crisp white cabinets, sleek granite counters, a chic backsplash, breakfast bar, and sunlit dining area with patio doors leading to an expansive aggregate deck. From the kitchen sink, a large window frames a tranquil view of nature, a calming, soul soothing sight. The backyard offers rare privacy, surrounded by trees, and is perfect for entertaining or adding a large in ground pool. Living and dining rooms highlight rich 3/4" hardwood, stylish fixtures, and oversized windows that fill the space with light. A functional main floor laundry/mudroom with garage access adds convenience. Upstairs, the primary suite is a tranquil escape with walk-in closet and spa like ensuite offering a soaker tub, glass shower, and dual sinks. Two spacious bedrooms offer comfort for family or guests. The high ceilinged basement with bathroom rough-in awaits your custom vision. Just steps from Hamilton, yet nestled in a quiet, natural setting, this home delivers the best of both city and rural living. Make this model home yours today! (id:60365)
8 Ravensdale Road
Cobourg, Ontario
Coming home to a tranquil retreat just a short stroll from Lake Ontario. This quiet street offers spacious lots with mature trees, friendly neighbours and public access to the beach within walking distance. A turn-key home that has been fully renovated with high-end modern finishes. The interlock 6-car driveway with adjacent 2-car garage provides ample parking.Step into the entry-way featuring exquisite herringbone tile flooring, a large coat closet and indoor access to the garage. Continue down the hall, past a two-piece powder room to the cozy family room, featuring an electric fireplace and sliding doors to the backyard and interlock patio. Downstairs is an additional open recreational room with full-sized windows and laundry area with extra capacity energy efficient washer and dryer. Completing the basement is a full bathroom with a walk-in shower, utility room and storage area. Upstairs, the main floor's open concept highlights the vaulted ceiling, kitchen island and built-in wine rack providing the perfect atmosphere to entertain family and friends. Breath-taking custom floors seamlessly transition from geometric tile to plank. A large, deep single-sink, tile backsplash and quartz countertops provide beauty and functionality. Enjoy convenient access off the kitchen to the large deck and private yard. With newer sliding windows; bright, natural light flows throughout. The top floor features 4 spacious bedrooms with carpet and a full bathroom. This3-piece bathroom has a double-sink vanity and spacious large walk-in shower with beautiful high end finishes including a built-in shampoo niche. End your days with a relaxing walk on the beach listening to the waves roll in. (id:60365)
500 Bedi Drive
Woodstock, Ontario
Welcome to this Absolutely Stunning, Bright, Luxurious 4-Bedroom Detached Home. This 2891 SQ.FT, Sought-After Premium Stone & Stucco Elevation showcases a Stunning Design with 9-foot Ceilings on main and second Floor. Each Bedroom comes with its own Private En-suite, Ensuring Maximum Comfort and Privacy for the Entire Family. The Main Floor Features a Separate Dinning Area and A Bright, Airy Great Room with an Elegant Combination of Wood and Tile Flooring. The Open-Concept kitchen is beautifully Designed with a sleek quartz countertop, Centre Island with a Extended Breakfast Counter, Built-in Appliances and a Large Pantry. Second floor laundry is cherry on the cake.Spacious Basement has a 3-Piece Bathroom Rough-In, Offering Endless Customization Potential Whether for an In-Law Suite, Rental Income, or Additional Living Space. Situated in a prime location. This Home is Just moments Away From Kingsmen Square, Local Plazas, and the Gurudwara Sahib, Combining Convenience with Modern Living. This is Modern Living at its Finest! Don't Miss the Chance to Own This Luxurious Home. (id:60365)
111 Hardcastle Drive
Cambridge, Ontario
Welcome to 111 Hardcastle Drive, located in a highly sought after West Galt neighbourhood. A stunning 2,055 SF two-storey detach with all the bells and whistles. This home is within walking distance to schools, parks, public transit and minutes from shopping and amenities. The main level boasts an open concept layout with a stunning kitchen (2025) featuring quartzite countertop, high end backsplash and hardware all overlooking dining and glass sliding doors leading to the rear yard. The great room features a gas fireplace with plenty of space for hosting. Steps away, find both a laundry room and powder room for added convenience. The upper level features a custom loft (2024) for additional living space with lots of windows and an electric fireplace for those cozy months. The spacious primary bedroom offers a walk-in closet and four piece ensuite. Also find two additional generously sized bedrooms and a full four piece bathroom to complete the upstairs. The lowest level offers an unspoiled basement with strategically placed utilities and a rough-in ready for your creative touches. The exterior of this home is beautiful- from the meticulous landscaping, the stone patio (2021), deck and privacy fencing (2017), outdoor Toja Grid pergola (2024), jacuzzi hot tub (2021), and double car garage, this property is every entertainer's dream. With no rear neighbours, backing onto peaceful greenspace, window upgrades for additional natural light and loads of storage, this home will check all boxes on your wish list. (id:60365)
118 Pero Lane
Frontenac, Ontario
Welcome to 118 Pero Lane in picturesque South Frontenac, a beautifully upgraded 3-season, fully furnished waterfront cottage on sought-after Sand Lake. This property offers 193 feet of direct shoreline and east-facing views for stunning sunrises and relaxing days by the water .Key Property Details Lot: 193 ft x 150 ft (0.51.99 acres) Bedrooms: 3 plus additional sleeping in 4-person bunkie Bathrooms: 1 + 1 newly built outhouse Year Built: 5199 years Taxes: $2632.33/year (2025) Waterfront: Owned shoreline with stairs to water Heating: Propane Sewer: Septic system Waterfront Turn-Key Cottage. Fully Furnished. 1 1/2 Storey cottage with loft bedr Water Supply: Lake Upgrades & Features Over $30,000 in recent improvements, including: New washer/dryer combo UV water filtration system New retaining wall Wood stairs leading to the waterfront Flagstone firepit area with safety railing Wired outdoor speakers New floating dock Improved grading for proper drainage hardwood flooring through out Inside, the bright kitchen boasts stainless steel appliances and granite countertops. The spacious living room features a new propane wall furnace, and new shower unit in bathroom .Outdoor Living Enjoy lazy afternoons swimming, kayaking, or fishing right from your dock. End the day around your Enjoy lazy afternoons swimming, kayaking, or fishing right from your dock. End the day around your lakeside fire pit under a canopy of stars. The large lot offers privacy while still being just a short drive to amenities in Kingston, Westport and surrounding towns.*For Additional Property Details Click The Brochure Icon Below* (id:60365)
523 Clarence Street
Port Colborne, Ontario
Welcome to this charming 4 bedroom, 2 bathroom home tucked away in a well established family friendly neighborhood! No rear neighbours, ever! Enjoy privacy in your fully fenced backyard, complete with a new covered rear deck - perfect for entertaining year round and enjoying those quiet nights in your hot tub! The spacious eat-in kitchen was recently updated with granite counters and appliances and offers plenty of room for gatherings and every day living. The main floor primary room adds convenience and flexibility and the family room is cozy and perfect for movie nights! 2 other spacious bedrooms on the 2nd floor and a fully finished basement offers extra room and a roughed in 2nd kitchen! The detached garage has been converted into a recreation lounge but can still be used to park your car! Separate side entrance for in-law or income potential makes this home so versatile for all your needs! Furnace 2015, AC 2022, Roof 2018 and a new on demand water heater! Just steps away from schools, parks and amenities, this home can't be beat! (id:60365)

