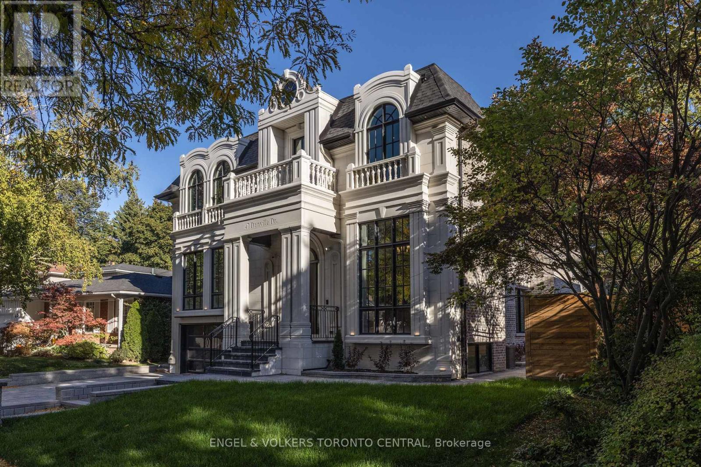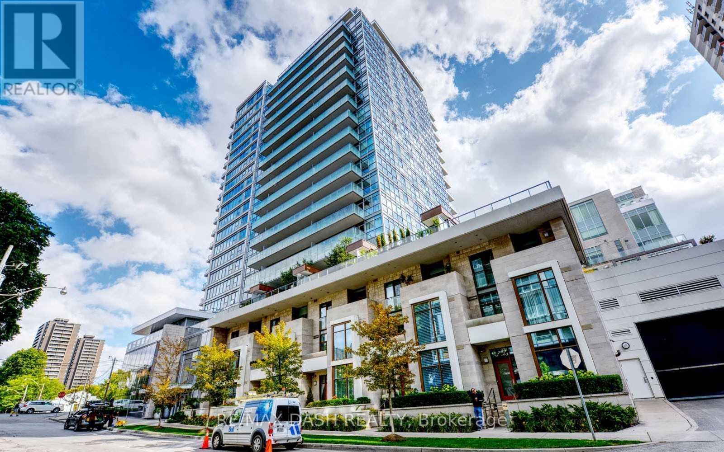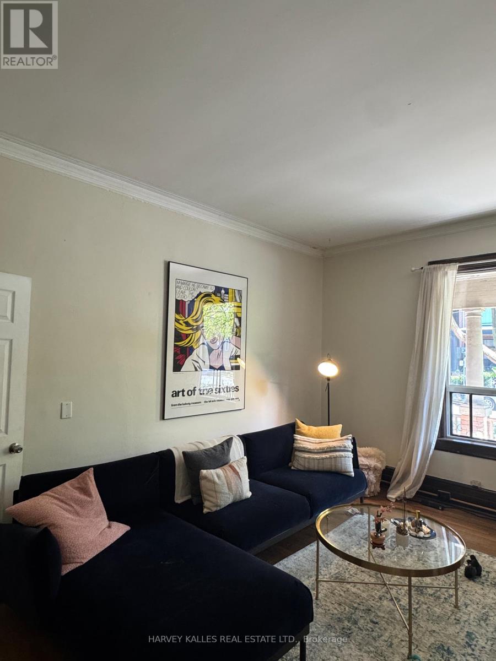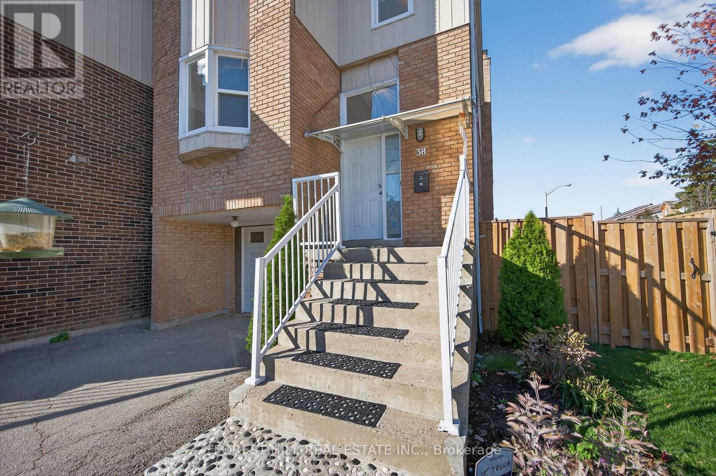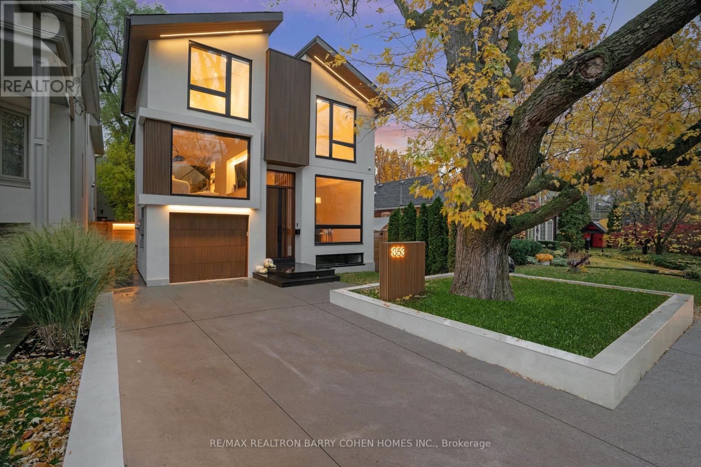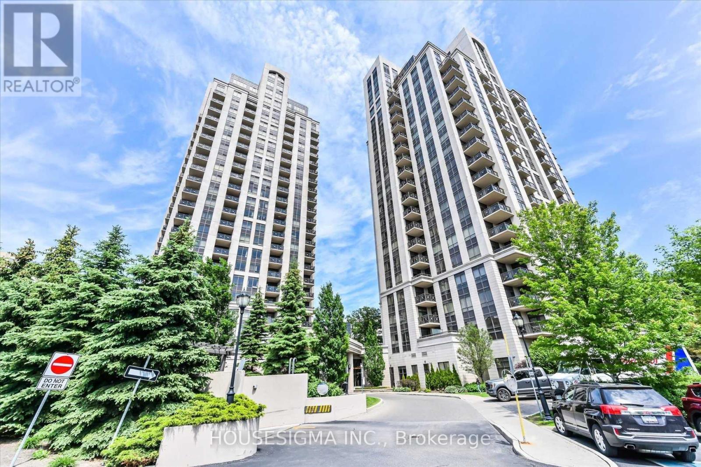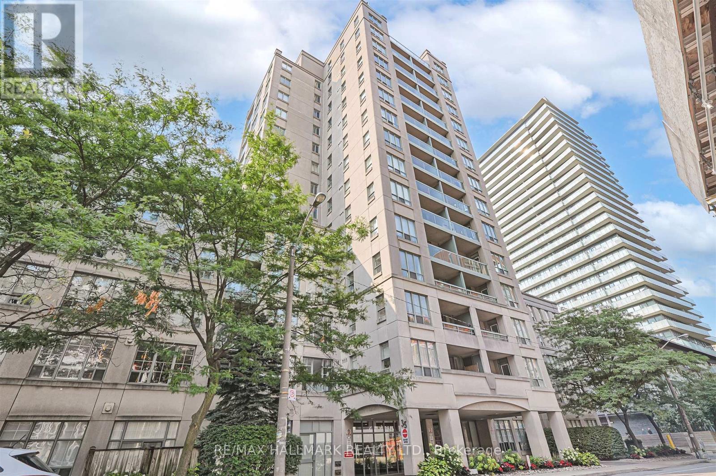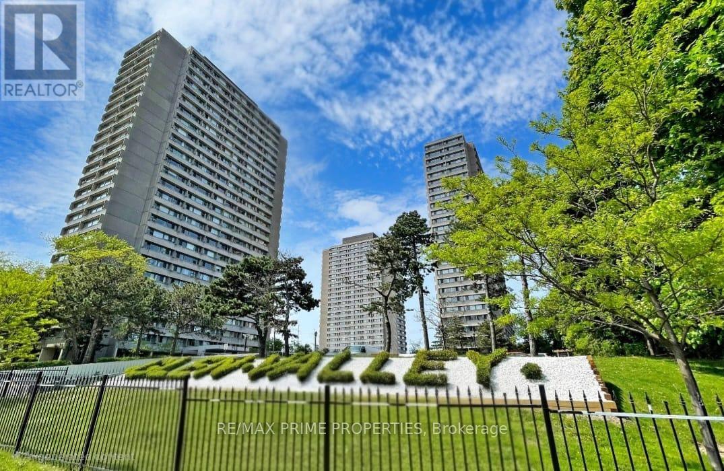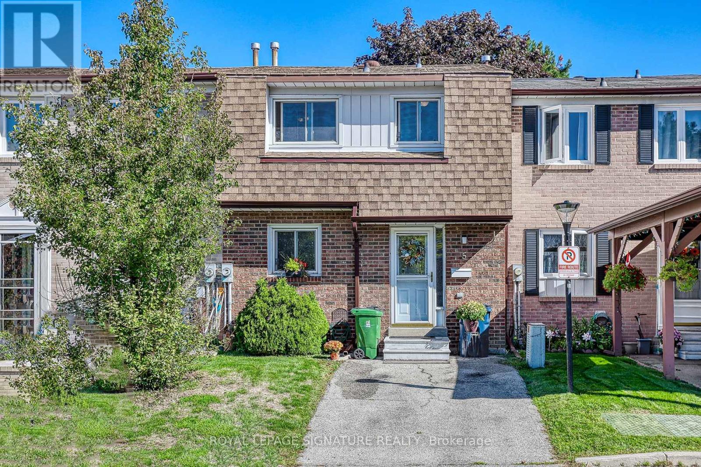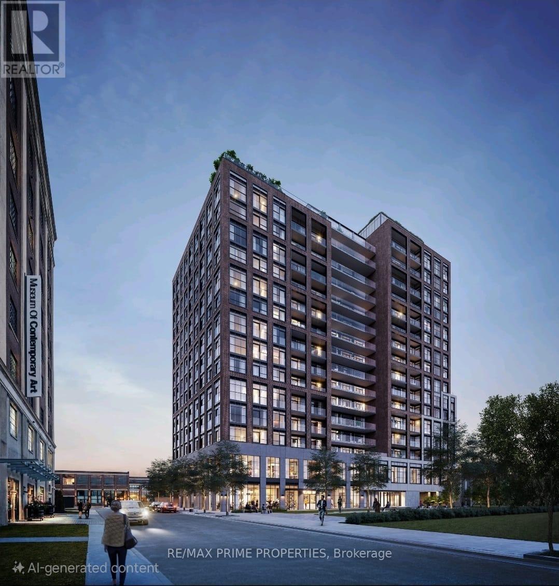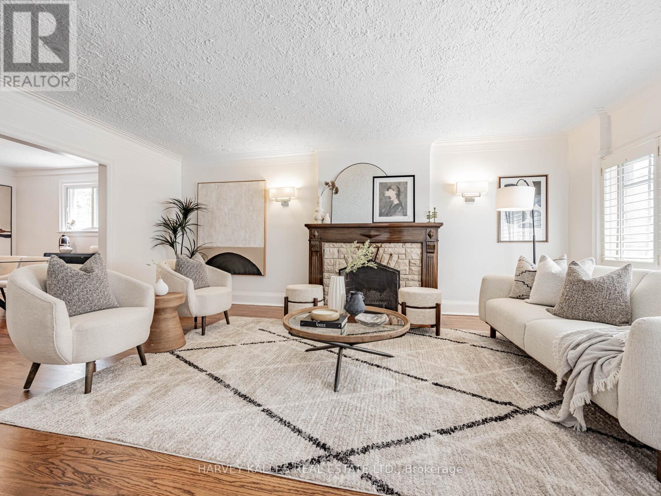47 Danville Drive
Toronto, Ontario
Experience refined living in this custom-built architectural masterpiece, ideally positioned on a rare 60-foot lot in Toronto's coveted St. Andrew-Windfields enclave. Offering over 6,400 sq.ft. of meticulously finished space, this grand residence combines timeless sophistication with modern comfort.The main level welcomes you with soaring ceilings, a formal dining room, a private office, and seamless transitions between elegant principal rooms. A private elevator connects all levels, ensuring convenience throughout. The chef's kitchen is an entertainer's dream-appointed with Wolf and Sub-Zero appliances, custom millwork, and a bright breakfast area overlooking the landscaped rear gardens.Upstairs, the principal suite offers a serene retreat complete with spa-inspired ensuite and expansive walk-in dressing room. Additional bedrooms are generously proportioned, each with ensuite access.The lower level extends the home's livable luxury with a fully equipped gym, radiant heated floors, a striking custom bar, and open recreation spaces designed for gatherings.Premium finishes such as heated foyers and baths, a snow-melt driveway system, and integrated smart-home features elevate everyday living.Located within walking distance to Toronto's finest schools, lush parks, and upscale amenities-with quick access to major routes-47 Danville Drive embodies the perfect blend of elegance, comfort, and prestige in one of the city's most distinguished neighbourhoods. (id:60365)
1704 - 170 Avenue Road
Toronto, Ontario
Live In Yorkville/Annex Luxurious Corner Suite - Incredible Views. Floor To Ceiling Wall To Wall Windows. Spacious Open Living And Dining Room, Modern Kitchen. Hardwood Floors, Ensuite Laundry, Integrated Appliances, Very Bright W/ Floor To Ceiling Windows. Superb Amenities Including Indoor Pool, Gym, Theatre, Yoga Studio, Outdoor Terrace, Combined With A Fabulous Location. Across From Ramsden Park, Short Walk To Subway, Whole Foods. Parking Incl (id:60365)
200 - 678 Huron Street
Toronto, Ontario
678 Huron Street - Main Floor Suite in the Annex. Discover this delightful 1-bedroom main floor apartment in the heart of the Annex, just steps to Spadina & Dupont. Combining modern updates with original charm, this spacious suite features hardwood floors, stainless steel appliances, and plenty of living space. Enjoy a bright, open layout ideal for singles or a couple. Situated on a quiet, tree-lined street close to parks, the subway, and top-rated restaurants, this home offers the best of city living in a highly sought-after neighbourhood. A rare opportunity to live stylishly in one of Toronto's most desirable communities. Book your private showing today! (id:60365)
38 Carnival Court
Toronto, Ontario
Welcome to this beautifully cared-for 3-bedroom, 4-bath home on a quiet court in highly sought-after Westminster-Branson. Filled with warmth and pride of ownership, this home offers modern comfort and practical updates, including a new roof (2025) in a peaceful, family-friendly setting. The bright main floor features a spacious open-concept living and dining area with large picture windows and a walkout to a private backyard-perfect for morning coffee, outdoor dining, or entertaining. The eat-in kitchen provides plenty of cabinetry, counter space, and a smart layout ideal for everyday family life. Upstairs, you'll find three generous bedrooms, each designed for comfort and relaxation. The primary suite includes its own ensuite and great closet space, while the additional bedrooms are perfect for kids, guests, or a home office. Neutral finishes make it easy to move right in and make it your own. The finished walkout basement adds valuable living space, offering flexibility for a family room, gym, play area, studio, or guest suite-with direct access to the backyard for seamless indoor-outdoor living. Outside, enjoy a low-maintenance yard with space to garden, gather, or let kids and pets play safely. Parking is easy, and the quiet court location ensures privacy and minimal traffic. Conveniently located steps to TTC, shopping, and restaurants, and just minutes from G. Ross Lord Park, with walking trails, sports fields, and year-round recreation. Quick access to Finch Subway, York University, Bathurst & Steeles, community centres, and major routes makes commuting and daily errands effortless. A perfect blend of location, comfort, and value ready for you to move in and enjoy. ** This is a linked property.** (id:60365)
353 Broadway Avenue
Toronto, Ontario
An Architectural Standout In Midtown Toronto. Built By Its Owner To An Exceptional Standard Of Quality, Craftsmanship & Discerning Taste. Offering 3,665 Sqft. Of Luxurious Living Space Above Grade, Including A Magnificent Walk-Out Basement. Every Detail Hand-Selected, Every Choice Intentional. An Inspired Blend Of Scandinavian & Contemporary Design, With Solid White Oak Accents, Artful Ambient Lighting & Luxury Finishes At Every Turn. Control 4 Automation & In-Ceiling Speakers Throughout. Expansive & Bright Principal Spaces Feature Floor-to-Ceiling Windows, Oak Floors & Bespoke Built-Ins, Anchored By Elegant Floating Stairs. Family Room W/ Linear Gas Fireplace, Travertine Surround, Integrated Seating & Walk-Out To Terrace Overlooking Rear Gardens. Chef-Inspired Custom Kitchen Features Premium Wolf/Miele Appliances & Centre Island W/ Waterfall-Edge Porcelain Countertop. Cozy Loft Lounge W/ Oversized Windows Overlooking Front Gardens. Stylish Primary Suite W/ Soaring Vaulted Ceilings, Private Balcony, Walk-In Closet W/ Illuminated Built-Ins & Spa-Quality Ensuite W/ Curbless Shower, Freestanding Tub & Heated Porcelain Floors. All Bedrooms W/ Custom Built-In Closets & Ensuites W/ Heated Floors. Ground-Level Basement Boasts Impressive Scale For Entertaining, Floor-to-Ceiling Windows, Fully-Outfitted Bar, Linear Gas Fireplace W/ Stone Surround, Walk-Out To Backyard, Nanny Suite & 3-Piece Bathroom. Backyard Retreat Features Covered Outdoor Living Room W/ Built-In Coyote Barbecue, Stone Countertops, Integrated Seating & TV Niche. Mature Tree Cover & Privacy Fences W/ Custom Lighting. Striking Exterior Presence W/ Fluted Wood Paneling, Custom Wood Soffits & Fascia, 12-Ft. Solid Mahogany Front Door, Heated Steps & Curated Lighting. Prime Location In Midtown's Most Coveted Family Neighbourhood, Minutes To Yonge-Eglinton/Leaside Amenities, Sherwood Park, Top-Rated Schools & Public Transit. (id:60365)
306 - 133 Wynford Drive
Toronto, Ontario
Bright & Spacious Corner Suite In The Luxury Rosewood Condos! Featuring 2 Bedrooms + Den, 2 Full Baths, 9 Ft Ceilings & Open Balcony With Beautiful North-West Views. Functional 1,029 Sq. Ft Layout With Parking & Locker Included. Building Offers Great Amenities Including 24Hr Concierge, Party Room, Gym, Guest Suites & Visitor Parking. Conveniently Located Near Tim Hortons, TTC Stop, Future LRT Line, Scenic Trails, Aga Khan Museum & Flemington Park Golf Course, With Quick Access To DVP & Shops At Don Mills. (id:60365)
511 - 35 Merton Street
Toronto, Ontario
Welcome to #511 - 35 Merton St! This 2 bedroom southwest facing condo is located in the heart of Davisville Village, just a short walk from Davisville Subway Station on the Yonge Line. This bright and spacious 2 bedroom unit features a split bedroom plan, large kitchen with pantry and breakfast space, crown moulding, large principal rooms and plenty of storage space that makes for comfortable urban living. Enjoy the convenience of a garage parking space, locker, concierge, and a prime location between the vibrant Eglinton and St. Clair shopping districts with numerous boutique restaurants and shops. Kay Gardner Beltline Walking/Cycling Pathway right outside the Building. Don't Miss this one! (id:60365)
1203 - 735 Don Mills Road
Toronto, Ontario
Great Starter home for anyone. Excellent location. TTC at doorstep. Utilities included in maintenance . Parking and locker included. Minutes to groceries , schools and DVP. The building amenties fully renovated recreation center (id:60365)
5 Golden Appleway
Toronto, Ontario
Welcome Home!This beautifully maintained 3-bedroom townhouse offers a perfect blend of comfort, style, and convenience. Featuring two renovated bathrooms, a spacious eat-in kitchen, and newer hardwood flooring in the living and dining rooms. Upstairs, you'll find generously sized bedrooms, while the finished basement provides extra living space for a family room, office, or gym. One of the standout features: you can park right in front of your home with no shared driveway, a rare advantage in this community.The complex includes a pool, community centre, and playground, making it ideal for families. Location is unbeatable: you are just steps to public transit, minutes to major highways, and surrounded by great schools and different parks. The Appleways is a close knit community where neighbours become friends and look out for each other. 5 Golden Appleway is one of the best locations in the complex. There is visitor parking as well. The complex is run smoothly by a respectable company and keeps the grounds looking well all seasons. Snow shovelling and grass cutting is included in the maintenance fee as is the Rogers package with internet and cable TV. There are many different grocery shops and restaurants. Tennis courts, an outdoor ice ring, parks and walking trails are also near by. This home truly has it all: space, updates, amenities, and a fantastic neighbourhood! (id:60365)
1219 - 181 Sterling Road
Toronto, Ontario
Welcome to House of Assembly at The Junction Triangle neighborhood of Toronto Located in heart of Sterling Junction, you're in close proximity to cafes, shops, restaurants, parks, TTC, GO UP express. Amenities include 24/7 concierge, yoga studio, fitness centre, rooftop terrace with BBQ's. This spacious 3-bedroom suite offers versatility with floor to ceiling windows, and engineered hardwood flooring throughout, and integrated appliances. This building has a perfect transit score. You're a short walk to the UP express, the Go, the street car, and a subway. Wellness centre with state-of-the-art cardio and weight training equipment, and an adjacent yoga studio. Rooftop terrace with BBQ stations, dining areas as well as a children's play area and dog run. In-suite Washing Machine and Dryer. Includes One Parking Spot! Tenant Pays for All Utilities (id:60365)
417 - 3900 Yonge Street
Toronto, Ontario
Welcome to this spacious & gracious suite at coveted York Mills Place. This charming home of approximately 1240 sf with no wasted space, offers the perfect setting for a simplified lifestyle without compromise. Wall-to-wall windows with walk-out to the balcony fill the home with natural light, including the open concept kitchen with urban & treetop views. The versatile 2nd bedroom complete with frosted glass French doors & closet, offer maximum versatility as a true 2nd bedroom or as an extension of the living room for your office, yoga studio or creative hobby area. The primary bedroom features a walk-in closet, ensuite & custom built-ins to maximize storage. The walk-in laundry/utility room includes a heat pump to individually control the temperature in your suite. Downsize or right-size in style while enjoying the space & comfort you value.The suite is well located within easy proximity to the elevator & 1 of the 2 parking spaces is on the 4th floor for maximum convenience.The hallways & other common areas are under renovation for a contemporary, sophisticated & fresh update. (id:60365)
191 Glen Cedar Road
Toronto, Ontario
ADDED COMMISSION BONUS OFFER - 3% TOTAL TO CO-OPERATING AGENT! SELL NOW! Located In The Heart Of Cedarvale, North Of Dewbourne, This Beautifully Maintained Home Features Spacious Principal Rooms, A Functional Mudroom, A Dedicated Office Off The Dining Area And Three Generously Sized Bedrooms All With Ample Closet Space. Fantastic Renovated Bathrooms And A Bright, Updated Basement With Above-Grade Windows, LED Lighting, Separate Laundry Room, Cedar Closet And A Large Storage/Utility Room And A Separate Side Entrance All Add To The Home's Appeal. The Backyard Is A True Summer Retreat, Complete With A Large Deck And An Impressive Sport Court For Kids. This House Gives You The Ability To Move Right In Or To Create Some Extra Bells And Whistles Easily (Main Floor Powder Room And A Second Upstairs Bathroom). This Is The Opportunity You Have Been Waiting For To Establish Your Family In The Highly Sought After Cedarvale Neighborhood, Close To Top Schools, Shops, Restaurants And With Easy Access To The 401. With The LRT Opening In September, This Will Be The Ideal Street And Spot To Call Home. (id:60365)

