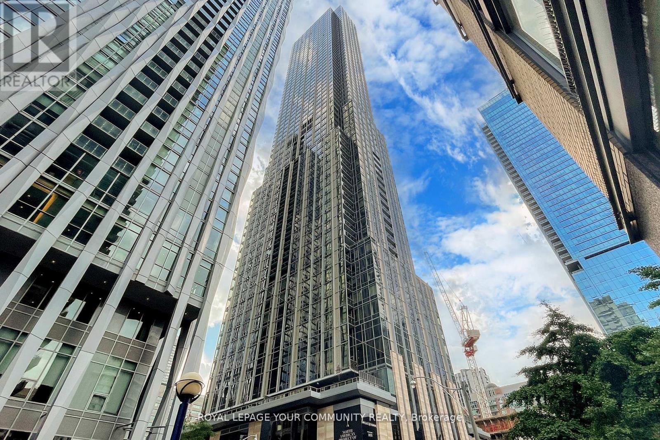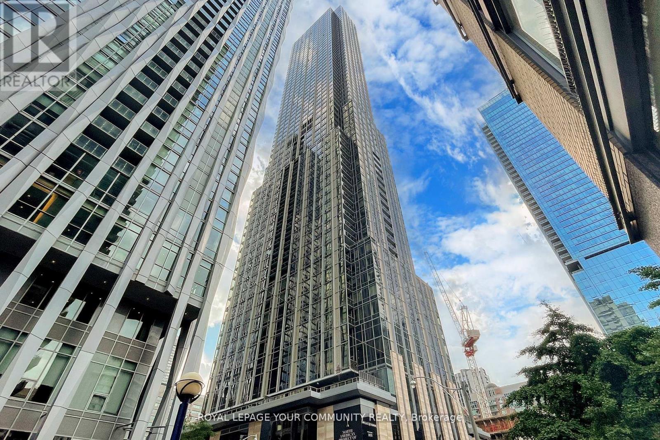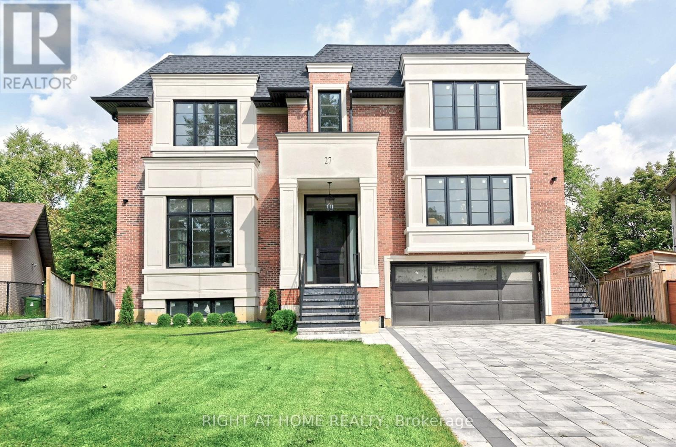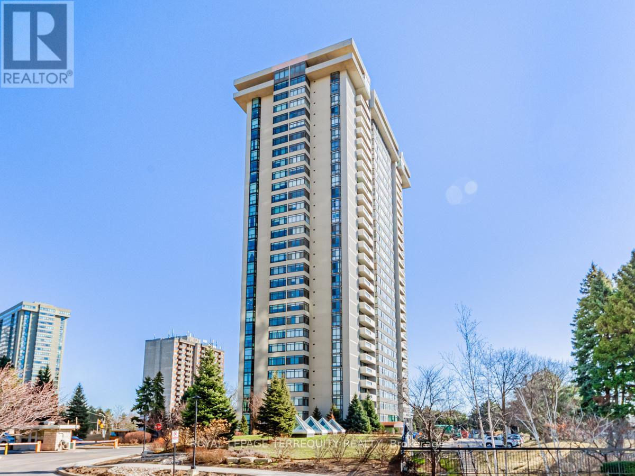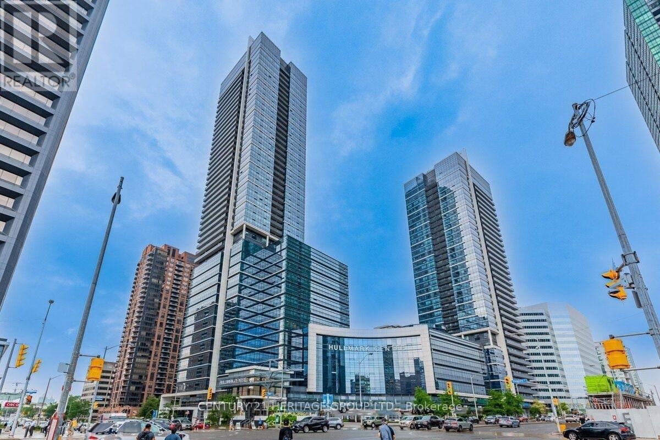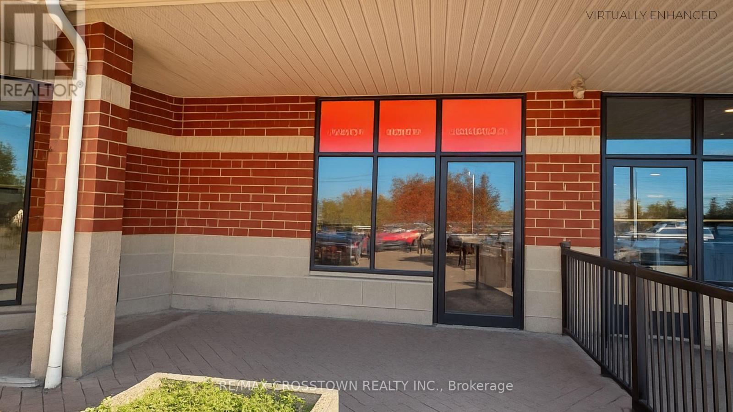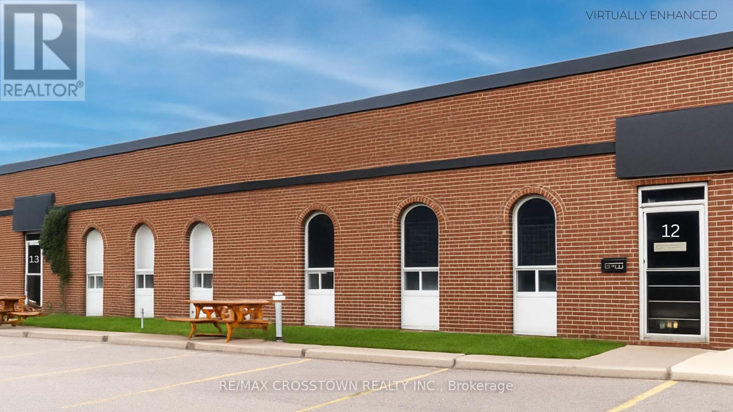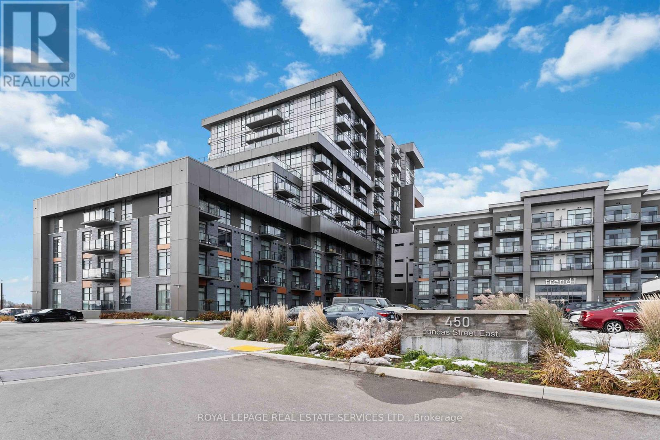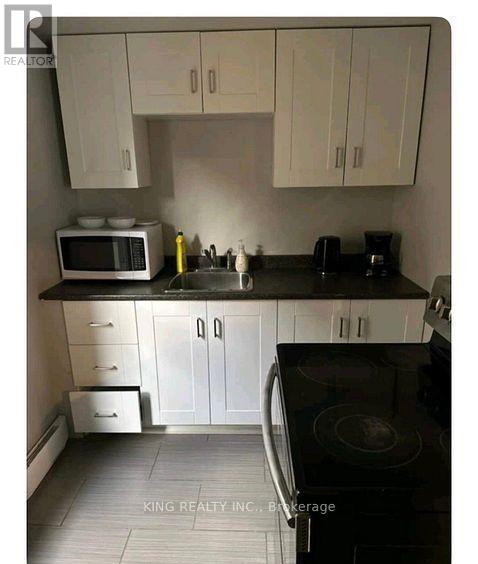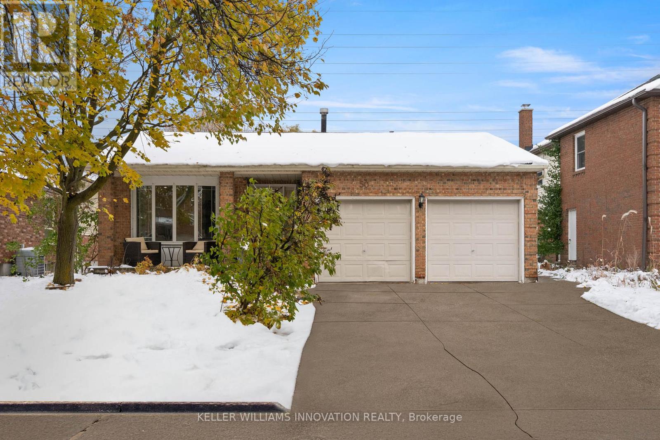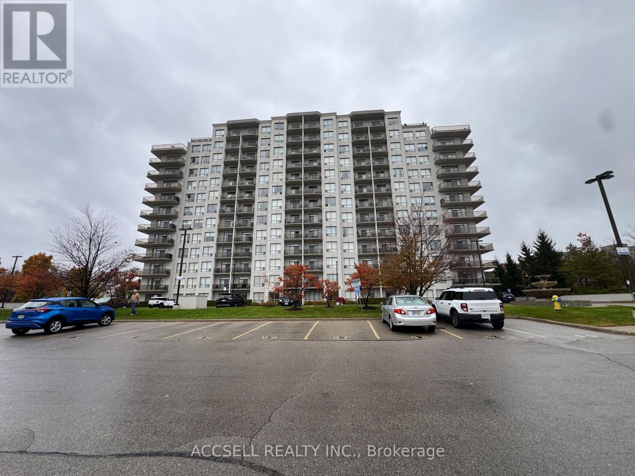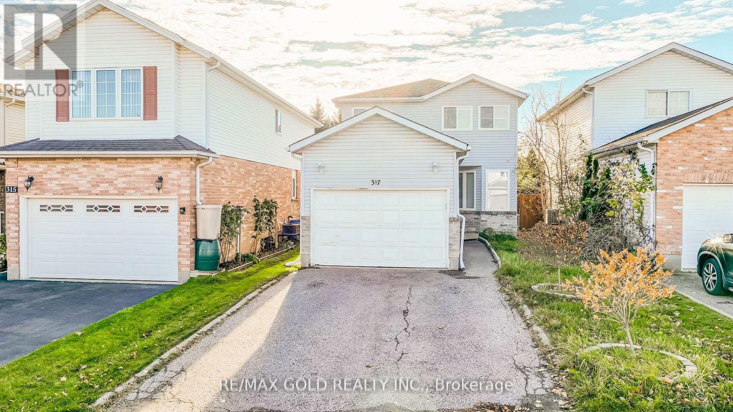5802 - 11 Yorkville Avenue
Toronto, Ontario
Welcome to Suite 5802 at 11 Yorkville an iconic address in Toronto's most prestigious neighborhood. This brand-new 2-bedroom, 2-bathroom residence offers an exceptional blend of elegance, comfort, and panoramic views. With soaring ceilings, an open-concept layout, and floor-to-ceiling windows, the space is filled with natural light and showcases breathtaking city's capes from the private balcony. The chef-inspired kitchen is equipped with a full Miele appliance package, wine fridge, custom cabinetry, and sleek counter tops perfect for both everyday living and entertaining. Throughout the suite, upgraded hardwood flooring complements the elegant bathrooms. The primary bedroom features ample closet space and a spa-like ensuite,while the second bedroom provides versatility for guests or a home office. Additional highlights include heated floors in both bathrooms, ensuite laundry, upgraded finishes and exclusive access to a private upper-floor elevator reserved for select residences. Residents enjoy world-class amenities: a grand double-height lobby with 24/7 concierge, a stunning in door/outdoor infinity pool, spa-inspired fitness centre and steam rooms, a tranquil Zengarden, wine-tasting and piano lounges, private theatre, outdoor entertaining spaces with BBQs, and a fully equipped executive business centre. Located in the heart of Yorkville,Toronto's most exclusive neighborhood, your are just steps to luxury shopping, fine dining,the ROM, University of Toronto, boutique galleries, and convenient subway access. With a perfect 100 Walk Score, Suite 5802 offers a truly unparalleled opportunity to experience refined urban living at the very top of Toronto. (id:60365)
6002 - 11 Yorkville Avenue
Toronto, Ontario
Welcome to Suite 6002 at 11 Yorkville an iconic address in Torontos most prestigious neighborhood. This brand-new 2-bedroom, 2-bathroom residence offers an exceptional blend of elegance, comfort, and panoramic views. With soaring ceilings, an open-concept layout, and floor-to-ceiling windows, the space is filled with natural light and showcases breathtaking cityscapes from the private balcony. The chef-inspired kitchen is equipped with a full Miele appliance package, wine fridge, custom cabinetry, and sleek countertops perfect for both everyday living and entertaining. Throughout the suite, upgraded hardwood flooring complements the elegant bathrooms. The primary bedroom features ample closet space and a spa-like ensuite, while the second bedroom provides versatility for guests or a home office. Additional highlights include heated floors in both bathrooms, ensuite laundry, upgraded finishes and exclusive access to a private upper-floor elevator reserved for select residences. Residents enjoy world-class amenities: a grand double-height lobby with 24/7 concierge, a stunning indoor/outdoor infinity pool, spa-inspired fitness centre and steam rooms, a tranquil Zen garden, wine-tasting and piano lounges, private theatre, outdoor entertaining spaces with BBQs, and a fully equipped executive business centre. Located in the heart of Yorkville, Torontos most exclusive neighborhood, youre just steps to luxury shopping, fine dining, the ROM, University of Toronto, boutique galleries, and convenient subway access. With a perfect 100 Walk Score, Suite 6002 offers a truly unparalleled opportunity to experience refined urban living at the very top of Toronto. (id:60365)
27 Hurlingham Crescent
Toronto, Ontario
Brand new, never lived in luxury family home in a desirable neighbourhood! Rare opportunity to own a 5,381 sq ft luxury home (+2,086 sq ft finished basement), 7,467 total living space, on a 13,928 sq. ft. lot with mature trees in one of the city's most prestigious, family-oriented neighbourhoods. Highly sought-after DENLOW PUBLIC SCHOOL, St. Andrews MS, Windfields MS & York Mills CI catchment. Ideal for families with young children. Designed with exceptional attention to detail, combines comfort and elegance with modern sophistication, offering expansive living spaces and soaring ceilings. Features a massive gourmet chef's kitchen for family & entertaining, featuring double islands, premium integrated appliances, and elegant custom cabinets, an adjoining prep kitchen, and a servery. A large main-floor office with a separate entrance (ideal for professionals or in-laws), with a versatile den that can serve as a sixth bedroom & a full bath. 5 spacious bedrooms with full baths, a main-floor office with a private entrance, and a large den (6th bedroom option) with a full bath. An oversized, serene primary suite with a boutique-style walk-in closet and a spa-like en-suite. Heated floors throughout the basement. Tandem 3-car garage plus parking for six more on the driveway (total 9). The expansive backyard offers incredible potential to add a swimming pool, a private tennis court, or a fully detached accessory dwelling unit - subject to city approvals. Mature trees provide privacy. (id:60365)
908 - 1555 Finch Avenue E
Toronto, Ontario
Luxury Living at TRIDEL SKYMARK II Discover exceptional value in this spacious 2-bedroom + den CORNER SUITE with BALCONY, offering approx. 1,750 sq. ft. of thoughtfully designed living space. The solarium has been opened up to create an even larger family room, perfect for entertaining or easily converted into a third bedroom. * Easy One Level Living That Can Accommodate All Your House Sized Furniture! *Spacious primary bedroom with wall-to-wall closets, a walk-in storage space & ensuite bath * Second bedroom also has an ensuite bath & direct balcony access. TWO WALK_OUTS to a private balcony. Ideal home for downsizers seeking comfort and convenience, as well as growing families looking for extra room to enjoy. *Brand-new stainless steel appliances (fridge, stove, built-in dishwasher) *UNBELIEVABLE PRICE- Approx $540 PER SQ FT! * WORLD CLASS AMENITIES: Indoor & outdoor pools, Tennis & squash courts, Fully equipped gym, Billiards & media room, Golf simulator. PRIME LOCATION: Steps to TTC, shopping plazas, grocery stores, restaurants, banks, Seneca College & hospitals. Quick access to DVP/404, 401 & 407 for seamless commuting. ALL INCLUSIVE MAINTENANCE FEES covers hydro, gas, water, Includes Ensuite Locker & TANDEM PARKING to accommodate 2 vehicles. (id:60365)
607 - 4789 Yonge Street
Toronto, Ontario
A modern, fully furnished SHARE office space available for lease at the Hullmark Centre, located right at Yonge & Sheppard in the heart of North York. This is an excellent opportunity to share office space with the owner in a highly popular and busy area.The space is an open-concept corner unit with 1159 sq ft, featuring incredible views with a functional layout. The unit includes three private offices, an open area, and a kitchenette.The owner will be retaining the room closest to the entrance. The remaining offices are available at the following rates: - Middle Room: $1250/month - Corner Room: $1000/month. Building amenities include: - Modern 12-foot ceilings and a floor plan suitable for multiple uses. - Public washrooms on every floor. - Grand lobby with 24-hour concierge and security. - Plenty of underground public parking. - Direct underground access to two Subway lines, as well as connections to Whole Foods Market and Rexall Pharmacy on the ground floor. - Quick drive to Highways 401/DVP/404. (id:60365)
Unit 6 - 353 Anne Street N
Barrie, Ontario
EXCEPTIONAL SUB-LEASE OPPORTUNITY. Rare Opportunity To secure Premium Retail Space In One Of Barrie's Most Accessible Locations W/ A Shorter 3-year Commitment Instead Of The Traditional 5-year Lease Term. Perfect For Entrepreneurs, Growing Businesses Or Brands Testing The Barrie Market W/O Long-term Obligations. Property Features 1,186 Square Feet Of Functional Retail SpaceClean, Ready For Your Business W/ Versatile Layout Suitable For Various Retail Concepts, Incl. But Not Limited To Retail Stores & Boutiques, Professional Services, Medical/wellness Clinics, Personal Services (salon, spa, fitness studio), Office/retail Hybrid Businesses. Move-In Ready, Prime Location & Immediate Availability. Sub-Lease Rent Incl. Net Lease, Taxes, Maintenance & Insurance. For More information, Site Tours, Or To Discuss Your Business Needs. (id:60365)
12 - 2020 Ellesmere Road
Toronto, Ontario
Exceptionally Clean And Well Maintained Industrial Space W/ 30' of Frontage. Office space in the front, with 3000 sqft of warehouse space. The warehouse has 16 ft clear ceiling hight. Easily Accommodates 53' Trailers. Currently There Is A Custom Steel Ramp For Drive-in Access (Can be removed). Ramp Can Be Removed To Accommodate Need For Loading Dock. Three phase electrical with 600 amps. Ideal For Warehouse/Distribution/Vehicle Storage. Flexible E0.7 zoning can accommodate a wide range of industrial uses. Close Proximity To Highway 401. Warehouse Partially Air Conditioned. New Roof (2016). (id:60365)
111 - 450 Dundas Street E
Hamilton, Ontario
Experience modern living with this stunning 1-bedroom + den residence. The heart of the home is a modern, open-concept kitchen featuring a quartz peninsula island, subway backsplash, stainless steel appliances, and upgraded lighting. This flows seamlessly into a living and dining area defined by luxury vinyl plank flooring, a custom wall cabinet structure, and electric blinds, all leading to a sun-filled balcony walk-out. Beyond the main living space, you will find a versatile den perfect for a home office, a foyer with double mirrored closets, a 4-piece bathroom, and a bright primary bedroom with large windows. Perfectly situated for convenience, this unit is located just steps from the elevator, garbage chute, and your storage locker. Residents enjoy fabulous building amenities including a gym, party room, and meeting room, plus easy highway access for commuters. Don't miss out on this blend of luxury and convenience! (id:60365)
4729 Queen Street
Niagara Falls, Ontario
Welcome to this beautiful 3-unit property in the heart of Niagara Falls!Unit 1 features 1 bedroom, 1 bathroom with shower, and a kitchen.Unit 2 offers 2 bedrooms, 2 bathrooms, and a kitchen.Unit 3 includes 2 bedrooms, 2 bathrooms, and a kitchen with a beautiful view of downtown.Great location and easy to ren (id:60365)
50 Old Forest Crescent
Kitchener, Ontario
Welcome to 50 Old Forest Crescent, Kitchener, a beautifully maintained detached back-split located in the sought-after Forest Heights neighbourhood. This spacious 5-bedroom, 4-bathroom home offers over 2,400 sq. ft. of finished living space and features an in-law suite with a separate kitchen and living area, perfect for multi-generational living or guests. The bright main level boasts a large eat-in kitchen, separate dining room, and a welcoming living area ideal for family gatherings. Upstairs, you'll find 3 generous bedrooms including a primary suite with ensuite bath. The lower levels include 2 additional bedrooms, a cozy family room with walkout to the sunroom with hot tub, and a fully finished basement with recreation room and ample storage. Enjoy the private, fully fenced yard and double car garage with parking for 4. Conveniently located close to schools, parks, trails, shopping, public transit, and highway access, this home combines comfort, space, and functionality. Welcome home. (id:60365)
208 - 353 Commissioners Road W
London South, Ontario
Spacious 1 bedroom plus den (ideal as a second bedroom) located on the second floor of the Westcliffe building. Centrally located with easy access to schools, shopping Victoria hospital and many amenities. Features include open concept kitchen and living area, in suite laundry and assigned parking spot. (id:60365)
317 Bankside Drive
Kitchener, Ontario
Absolutely gorgeous!!Welcome to this Beautiful, spacious 3 bedroom detached home with a unique blend of comfort and style. House features separate living, family room, great size kitchen and dining area. Primary bedroom includes ensuite and walk in closet and 2 other good size bedrooms. The finished basement extends the living space, boasting a bright, open-concept layout, with two bedrooms and three piece washroom. Backyard add to the home's curb appeal and outdoor charm with Huge Lot. A must see!! (id:60365)

