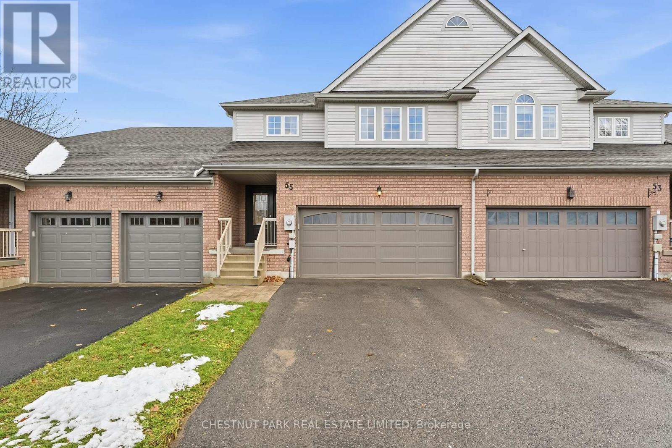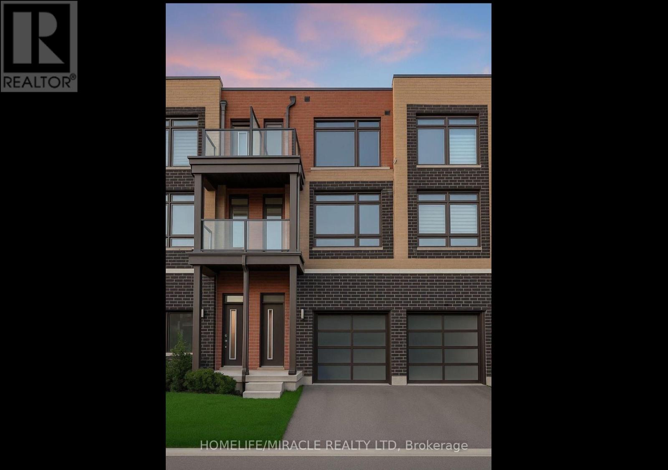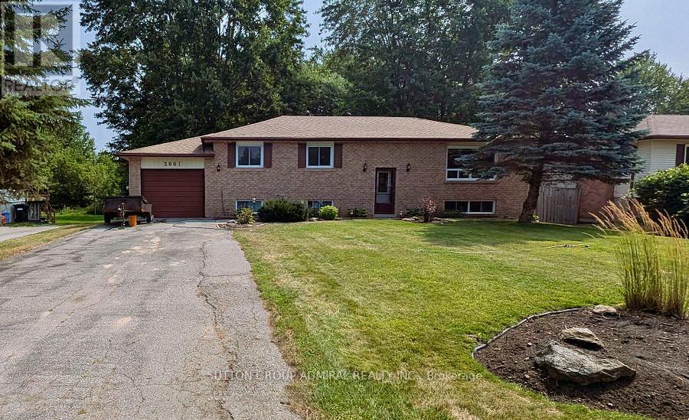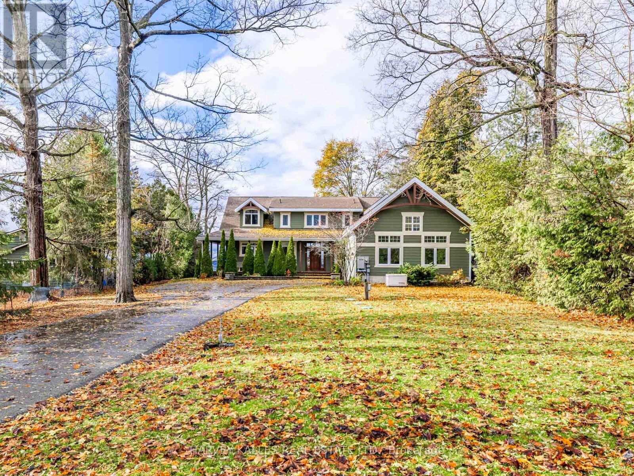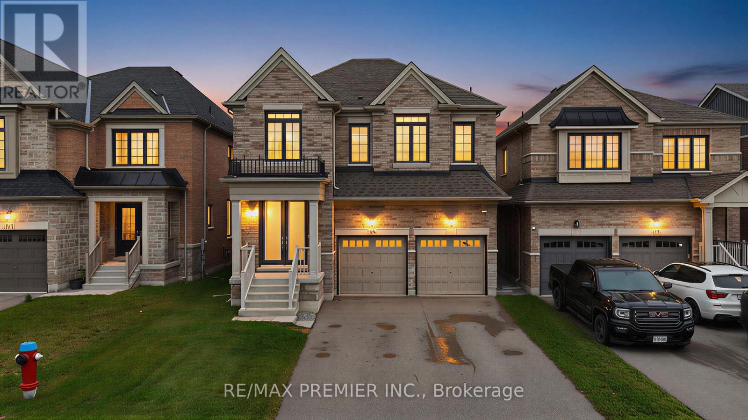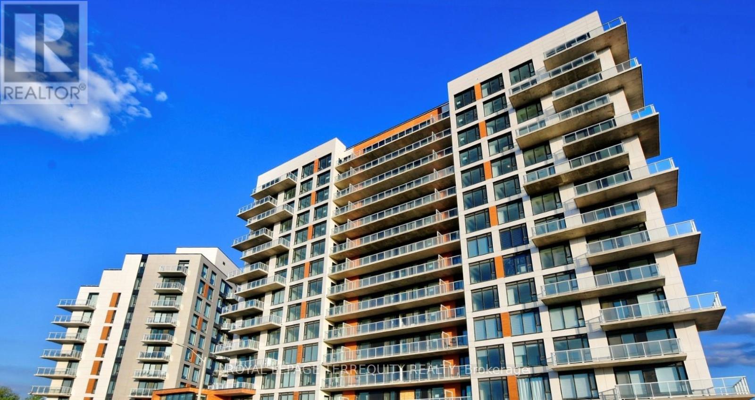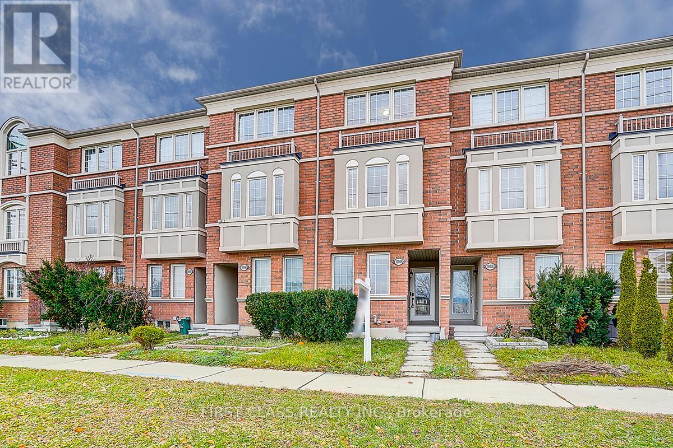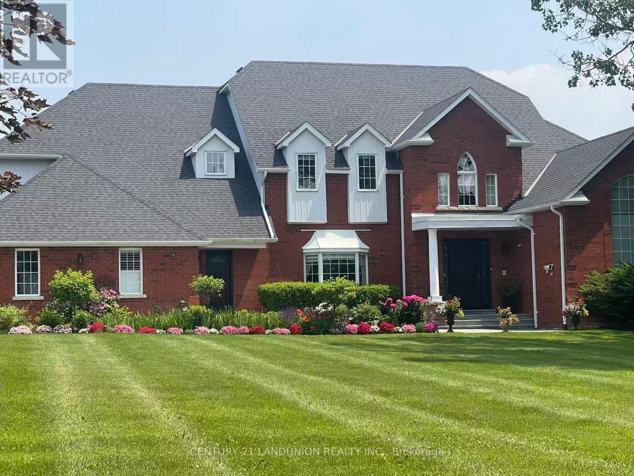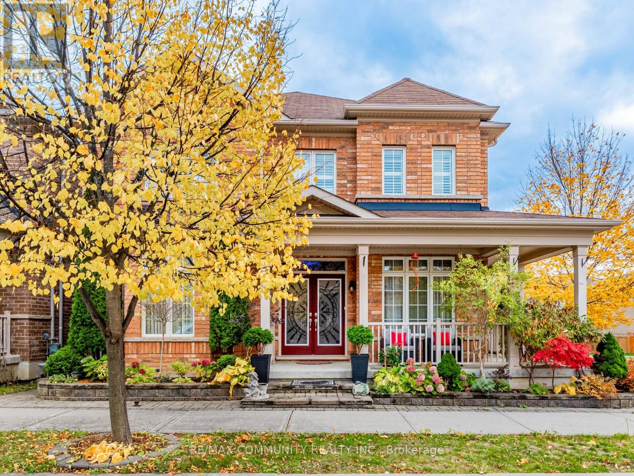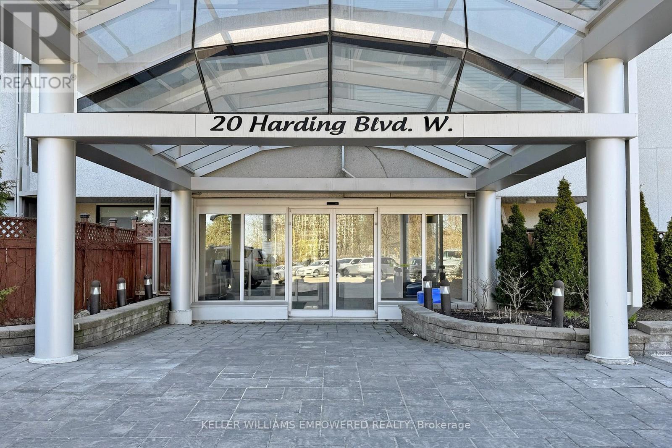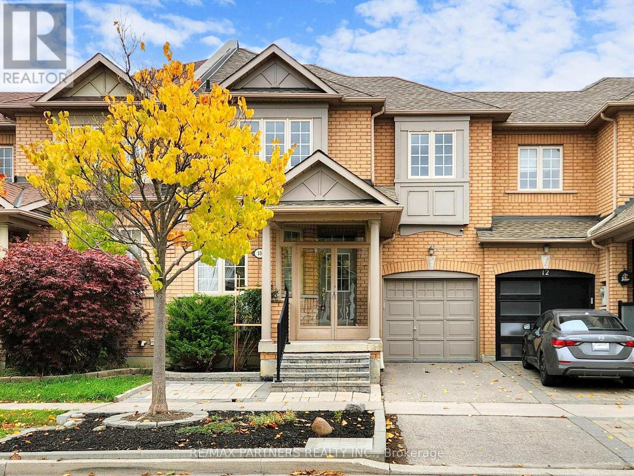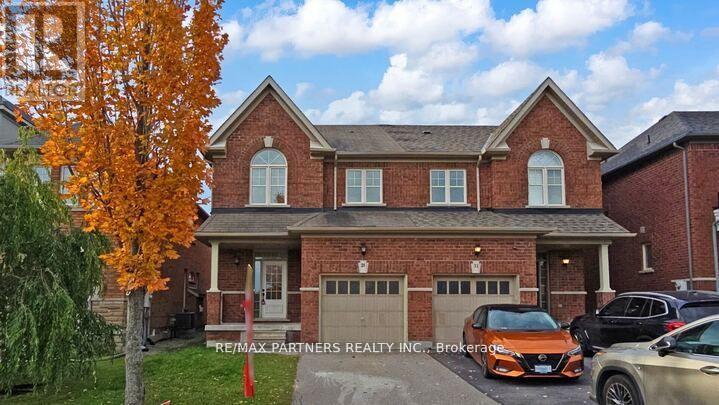55 Apple Tree Crescent
Uxbridge, Ontario
Bright 3-Bed, 3-Bath Freehold Townhome with Nearly 2,000 Sq. Ft. + Finished Basement - Offering nearly 2,000 square feet of living space above grade-plus a finished basement-this thoughtfully designed home stands out with its impressive second-level family room. This 250 sq. ft. bonus space expands the home's footprint and provides incredible versatility as a media room, playroom, office, or additional lounge area. The main floor features an open-concept layout with a generous living room and an updated kitchen equipped with stainless steel appliances, a centre island with breakfast bar, and a walkout to the fully fenced backyard. The south-facing patio with a direct BBQ gas line makes outdoor dining effortless. Upstairs, the primary bedroom offers his-and-hers double closets, while second-floor laundry adds everyday convenience. Laminate flooring runs throughout the home, and interior access to the double-car garage enhances functionality. Additional upgrades include a new AC (2022) and a replaced walkway (2020). With its finished basement, ample storage, and walking-distance proximity to Maple Bridge Trail, this property combines comfort, value, and modern living in a desirable community. (id:60365)
234 Dalhousie Street
Vaughan, Ontario
Luxury Freehold Townhouse! Welcome to this beautifully upgraded 3 Bedroom + Den, 2 Full Bathroom home featuring a finished walkout basement ideal for an exercise room or media room. Located in the heart of the GTA, this modern townhouse combines elegance with everyday convenience. Highlights: Prime location with easy access to major highways Steps to subway, train, and bus routes Surrounded by top-rated schools, shopping, and entertainment Bright, open-concept layout with premium finishes. .Enjoy the perfect blend of luxury, lifestyle, and location truly a home that has it all! POTL Fees only $156/month (id:60365)
2061 Craig Road
Innisfil, Ontario
Rare Sought after fabulous neighbourhood! Just Renovated Amazing oversized 75' by 202' lot with gorgeous mature trees! Raised bungalow with walk-out basement! Well maintained home, Walking distance to the lake and Innisfil Beach Park. Close to marinas, golf, shopping, restaurants, community centre and one of the best libraries in the province. Newly Painted, A/C and forced air gas heating, Roof shingles redone in November 2021. Main floor windows and both patio doors replaced in 2015. 200 amp service. This home is located on a lovely quiet street and will be an amazing place to raise a family or have a quiet retirement. (id:60365)
3986 Grove Place
Innisfil, Ontario
A serene waterfront property nestled on the shores of Lake Simcoe. This custom 4 bedroom four season home/cottage has direct lake access; vaulted ceilings; gourmet kitchen w/new granite counters, island, sink and new wall oven; updated wrap around deck; 4 luxurious bathrooms. Grand Great Room w/soaring ceilings, fireplace w/custom built in's and stunning views of the lake. Ample room for large family gatherings. Enjoy the picturesque vistas & sunsets from the S/E Shore Of Kemperfelt vBay, one of the most sought after private locations on Big Bay Point. Long Private Drive + Double Car Garage with the privacy of a new black iron fence. Extended & restored dock & updated "Dock in a Box" dock & boat lift/Equipment with boat slip. Large unfinished lower level with incredible opportunity to customize space & includes more storage space. For your convenience & entertainment, the lovely & sought after resort & amenities of Friday Harbour is just steps away. Conveniently located a short 1 Hr. drive from Toronto. Walk to Friday Harbour & enjoy a private 9-hole Golf Course, tennis, shopping, great restaraunts & more. Close to Innisfil And Barrie. (id:60365)
108 Bartram Crescent
Bradford West Gwillimbury, Ontario
Discover the perfect blend of luxury, comfort, and thoughtful design in this 4-bed Plus office, 4-bath double-car detached home located in the heart of Summerlyn Village. Built by Great Gulf, this Amaranth Model showcases exceptional craftsmanship and a long list of premium upgrades throughout.Step inside to find upgraded hardwood floors, 7-inch baseboards, and designer trim flowing seamlessly through the open-concept layout. The chef-inspired kitchen features extended cabinetry with finishing panels, pot drawers, quartz countertops, upgraded sink, and a full suite of high-end GE Café appliances. A spacious breakfast area overlooks the family room, anchored by an upgraded fireplace mantel and hearth - perfect for cozy evenings.Retreat upstairs to four generous bedrooms, each with custom blinds and drapery. The primary suite boasts a custom walk-in closet and a luxurious ensuite with a frameless glass shower featuring a Schluter system. All bathrooms offer upgraded tiles, vanities, and counters for a cohesive designer look.Functional upgrades abound - including belt-drive garage door openers, added cabinetry in laundry, hardwired security system, HRV system (not ERV), Trane condensing unit for A/C, surge protector at electrical panel, and egress windows in basement for safety and future finishing potential.Curb appeal is elevated with 8-ft full-glass lite entry doors, upgraded interior doors, and a timeless exterior design that complements this sought-after family community.Located minutes from parks, top-rated schools, shops, and the GO Station - this is a turnkey opportunity to own a meticulously upgraded Great Gulf home in one of Bradford's most desirable neighbourhoods. (id:60365)
1025 - 2 David Eyer Road
Richmond Hill, Ontario
Unbelievable ! New Building !!! Approx. 1000 Square Feet Of Luxury. Wrap Around Balcony. (id:60365)
10008 Mccowan Road
Markham, Ontario
Prime Berczy Location! 3 Storey Freehold Townhouse With Excellent Layout Plus A Large Outdoor Sundeck/Terrace! Your Clients Will Be Impressed! Feat. Bright Modern Kitchen With All S/S, Sunny And Spacious Living Rm, 3 Bedrooms And 2.5 Bathrooms. Top Ranking Schools: Pierre Trudeau Hs & Stonebridge Ps. Private Driveway And Direct Access From Attached Garage. (id:60365)
5 Dafoe Court
Aurora, Ontario
Nestled on a private 2-acre lot, this beautiful two-storey detached home offers the perfect balance of comfort, privacy, and convenience. The expansive backyard is surrounded by mature trees, creating a natural green barrier and a peaceful retreat - perfect for relaxing, entertaining, or even practicing your golf swing. A huge deck overlooks the yard, providing ample space for outdoor dining and gatherings.Both the front and back lawns are equipped with an automatic sprinkler system. Lawn care, snow removal, and water are all included. The home also features a soft water system and a drinking water filtration system, and comes fully furnished - truly move-in ready.The main floor boasts 10-foot ceilings, a formal dining room, a sunken living room with cathedral ceilings, a private office, an open-concept kitchen and family room, and an oversized laundry room.Upstairs, all four bedrooms have their own newly renovated ensuite bathrooms (2024), offering both comfort and privacy for every family member.The fully finished walk-out basement provides direct access to the backyard and includes a spacious recreation area with a built-in bar, perfect for entertaining or relaxing with friends.Located right next to a golf course, this home is just minutes from Highway 404 and the GO Train station - combining serene country living with excellent urban accessibility. (id:60365)
27 Windyton Avenue
Markham, Ontario
At Almost 3237SF, Rarely Offered, 4 Bedroom, 5 Bath, Detached Corner Lot In The Highly Coveted Cornell Rouge Community. This Spacious Home Boasts Exceptionally Distinct Features: 4 Bedrooms, Each With Its Own (4PC-5PC) Ensuite Bath; An Extra Service Staircase Leading To The Basement; A Primary Bedroom With 2 Large Walk-In Closets, A Linen Closet As Well As A Retreat Area; And A Den On The Main Floor W/Direct Access To A Full Bath (Can Be Used As A 5th Bedroom/Office). The Gourmet Kitchen Offers An Extensive Amount Of Cabinets Alongside An 8ft Island, Perfectly Suited For Cooking, Dining, & Entertaining. Direct Access Into Home From A Double Car Garage Which Leads To A Sizable Mudroom W/A Washer. This Is Truly The Ideal Home For Large Or Multi-Generational Families. (id:60365)
707 - 20 Harding Boulevard W
Richmond Hill, Ontario
Experience refined living in this rarely offered, light-filled 2+1 bedroom residence with desirable western exposure, showcasing one of the most exceptional layouts in the highly sought after Dynasty Condominiums of Richmond Hill.Step into a welcoming foyer that opens to an expansive living and dining area, framed by floor-to-ceiling windows and filled with warm afternoon light and unforgettable sunsets. The kitchen extends seamlessly into the bright solarium, creating a perfect space for morning coffee or dining with a view.The primary bedroom features a generous walk-in closet, while ensuite laundry and ample storage add everyday convenience to this elegant home.Indulge in resort-style amenities including an indoor pool, hot tub, sauna, fitness centre, squash/racquet courts, library, media room, tennis court, and lush outdoor gardens with BBQ and seating areas - all within a secure gated community..All utilities are included in the maintenance fees. Simply move in and enjoy the effortless beauty and comfort of this coveted address, moments away from shopping, restaurants, and public transit. (id:60365)
10 Whitford Road
Markham, Ontario
South Facing Freehold Townhouse In Highly Desirable Cachet Neighbourhood! Enclosed Porch Area*9' Ceiling Main Floor *Upgrade Laminate Flr & Quartz Counters W/ Silgranit Designer Black Sink*Practical & Functional Layout*Living Room with Coffer Ceiling*Family Rm with Gas Fireplace* Enjoy Family Time And/Or Entertaining In The Open-Concept Kit/Brkfst Area *Walk Out to the Beautiful Deck *Master room with 4Pc Ensuite /Large W/I Closet*Finished Bsmt W/ Hwd Flrs, Plenty Of Storage, Rec Rm & Exercise Nook* Direct Access To Garage*Fully Fenced Backyard*Close To Schools,Transit, Shops, Restaurants And Hwy 404.School: Lincoln Alexander Public School & Richmond Green Secondary School (id:60365)
29 Robert Osprey Drive
Markham, Ontario
Premium Lot Facing the Park! Stunning and beautifully 4-Bedroom*Semi-detached 2-storey home in the highly sought-after Cathedraltown community*Featuring a Premium Park-Facing lot* Circular staircase with iron pickets*Direct access from the garage*The main floor 9-ft ceilings*An open-concept layout filled with Natural Light, and a cozy gas fireplace in the living room* Enjoy entertaining in the Modern kitchen with a breakfast area and walkout to the sun-filled backyard. The Master bedroom with a luxurious retreat with a coffered ceiling, walk-in closet, and 5-piece ensuite* Located in a top-ranked school zone, close to Hwy 404, shopping plazas, Canadian Tire, banks, restaurants, and elementary schools. This elegant and spacious home combines style, comfort, and convenience in one of the most desirable neighborhoods.Richmond Green Secondary School, Nokiidaa Public School (id:60365)

