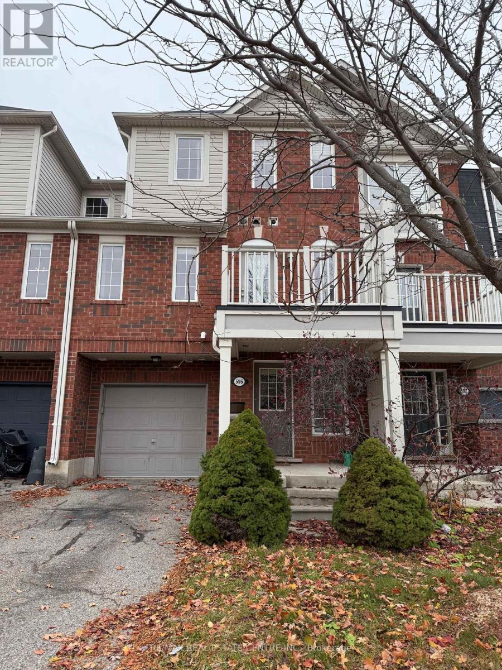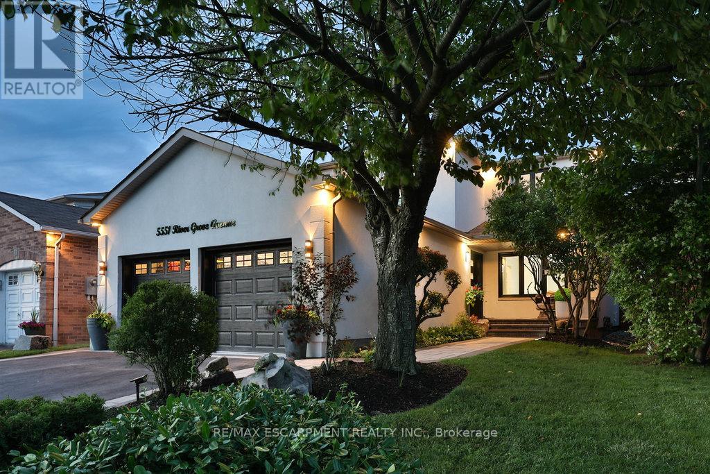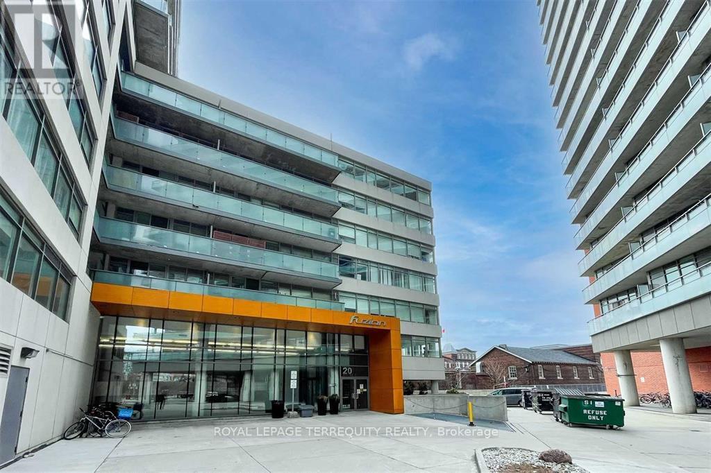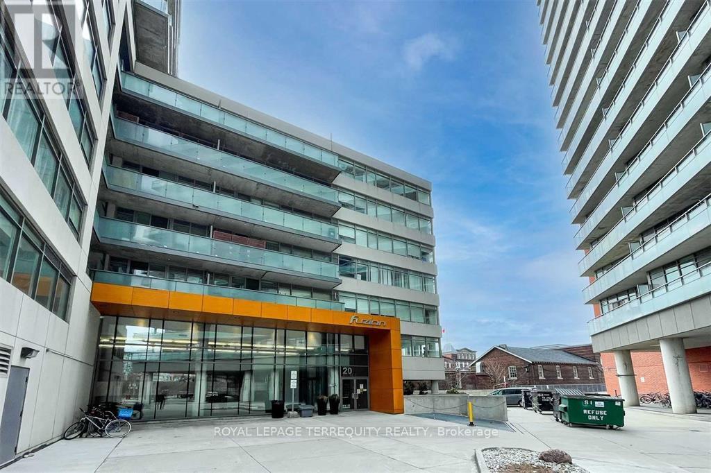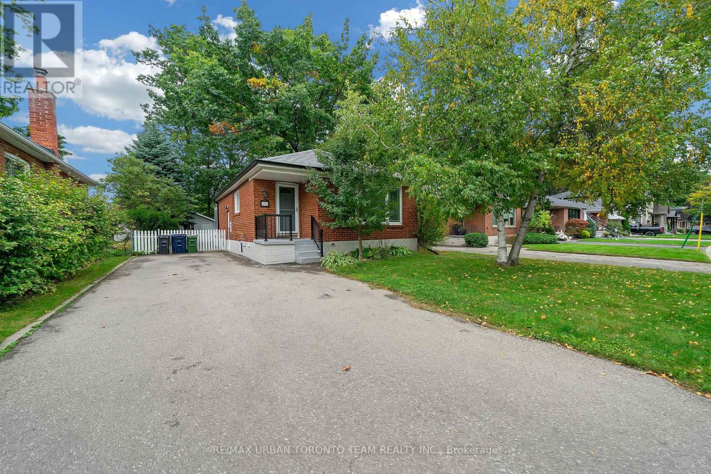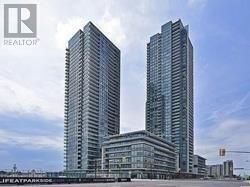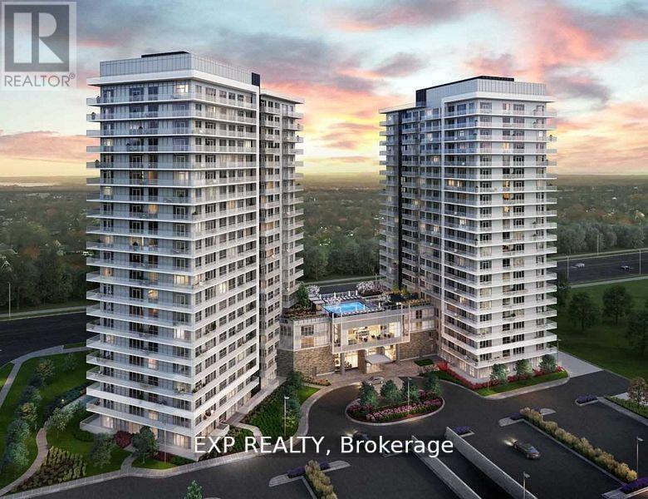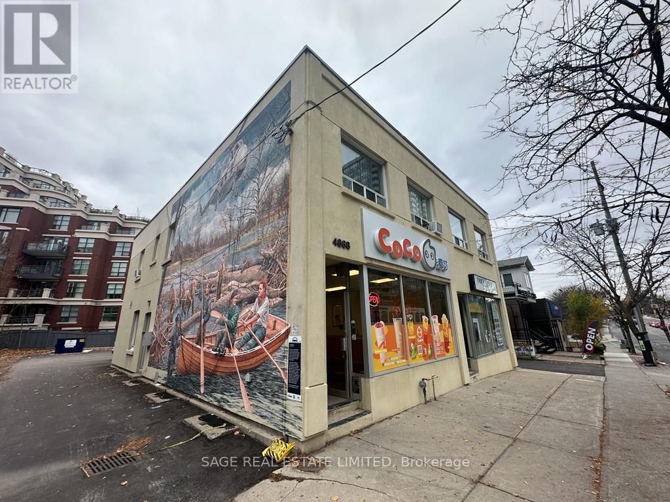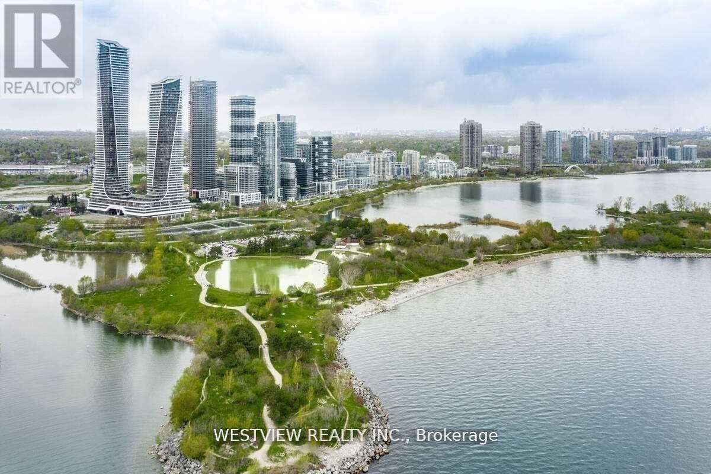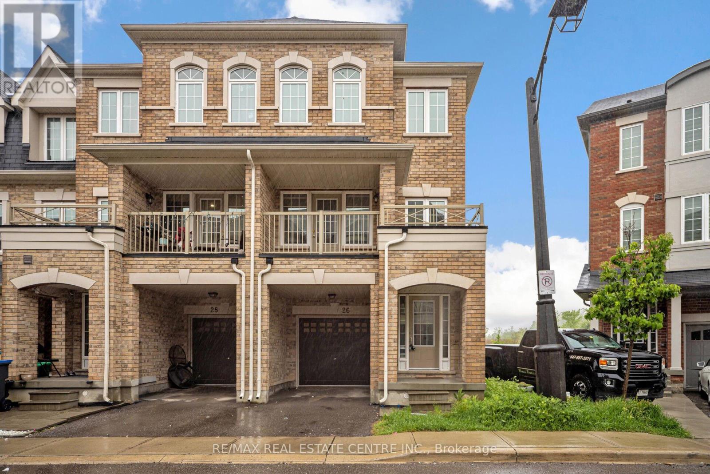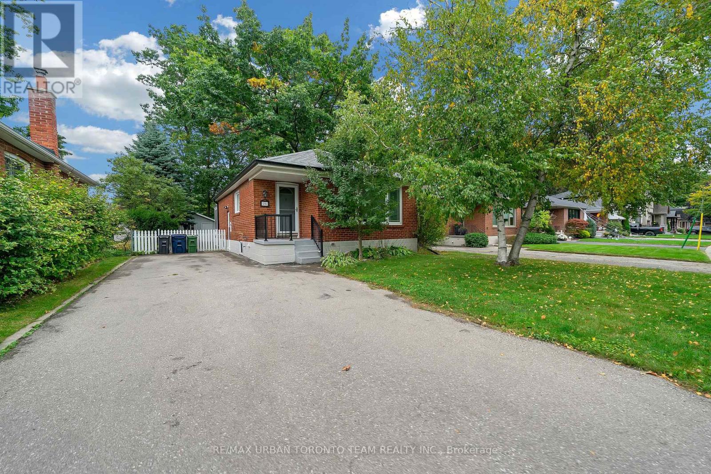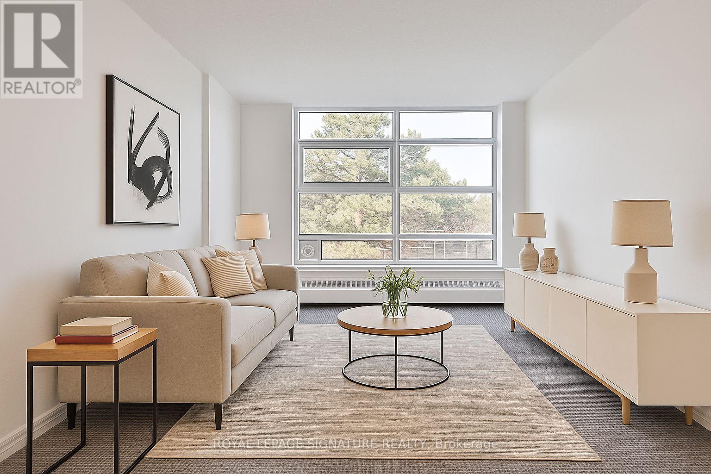595 Speyer Circle
Milton, Ontario
Welcome to 595 Speyer Circle- a modern three-story townhouse offering comfort, style, and convenience in one of the area's most desirable communities. This bright and spacious home features an open-concept main floor where the kitchen seamlessly flows into the living room, creating an ideal space for entertaining. Enjoy easy indoor-outdoor living with a walk-out terrace, perfect for morning coffee or evening relaxation. Upstairs, you'll find two generously sized bedrooms, each with ample closet space and large windows that invite beautiful natural light throughout the day. Located in family friendly neighbourhood, this home is steps from schools, parks and local amenities, offering the perfect blend of comfort and accessibility. (id:60365)
5551 River Grove Avenue
Mississauga, Ontario
A home that commands attention-inside and out. With over 4,000 sq ft of total living space, this property delivers thoughtful design, premium updates, and a backyard that steals the show. The main floor layout is both functional and elegant: formal living and dining, a separate family room with fireplace, bright breakfast area, powder room, main floor laundry, and a versatile room perfect as an office or playroom. Upstairs, the oversized primary suite features a walk-in closet, glass shower, and deep soaker tub, plus three more spacious bedrooms and a full 5-piece bath. The finished basement adds even more: large rec room, bonus room, guest bedroom, 3-piece bath, and dedicated storage. Outside has a professionally landscaped, low-maintenance backyard with a stunning new pool (2023), epoxy floor in garage, clean lines, manicured gardens, and a sleek stone patio designed for effortless entertaining. Zero compromises. (id:60365)
808 - 20 Joe Shuster Way
Toronto, Ontario
Bright and spacious one bedroom suite with a wide layout, big windows, and a full length balcony that fills the unit with natural light. The open concept living area has enough room for both a dining zone and an office setup, creating a functional space that is ideal for working or entertaining. The bedroom is generously sized and easily fits a queen bed with room for a dresser, giving you the comfortable layout you want in a downtown condo. Fuzion is a boutique sytly midrise building just off King West West with short elevator waits, great visitor parking, and a quiet residential feel only steps from transit, shops, restaurants, Liberty Village, and daily conveniences. Includes washer, dryer, fridge, stove, built in dishwasher, and all light fixtures. (id:60365)
808 - 20 Joe Shuster Way
Toronto, Ontario
Bright and spacious one bedroom suite with a wide layout, big windows, and a full length balcony that fills the unit with natural light. The open concept living area has enough room for both a dining zone and an office setup, creating a functional space that is ideal for working or entertaining. The bedroom is generously sized and easily fits a queen bed with room for a dresser, giving you the comfortable layout you want in a downtown condo. Fuzion is a boutique style midrise building just off King West with shot elevator waits, great visitor parking, and a quiet residential feel only steps from transit, shops, restaurants, Liberty Village, and daily conveniences. Includes washer, dryer, fridge, stove, built in dishwasher, and all light fixtrues. (id:60365)
25 Westhead Road
Toronto, Ontario
Welcome to 25 Westhead Rd a charming solid-brick bungalow nestled on one of the most desirable streets in Alderwood! Situated on a premium 40.77 x 135.61 ft lot, this lovely West Alderwood home offers endless potential for first-time buyers, renovators, or builders alike. Featuring 2 spacious bedrooms, bright living and dining rooms with hardwood floors and crown moulding, and family-sized kitchen with granite counters. The 3-season sunroom walks out to a large, private backyard and 1.5-car garage perfect for outdoor entertaining or future expansion. The finished basement offers a separate entrance, a large 3rd bedroom, cozy family room, and 4-piece bath ideal for extended family or rental potential. Located in a family-friendly neighbourhood just minutes from top-rated schools, Sherway Gardens, parks, and major highways. A rare opportunity to own in the heart of Alderwood one of Etobicoke's most sought-after communities! (id:60365)
2405 - 4070 Confederation Parkway
Mississauga, Ontario
Location Location Location! Situated Right In The Heart Of City Center. Fabulous 1 Bedroom in the sought after residence at The Grand Residences at Parkside Village. This desirable unit offers 9 foot ceilings, granite counter tops, combined living/dining room, and large bedroom. Notable features include fresh professionally painted, new designer blinds gorgeous unobstructed balcony views, in suite laundry, and floor to ceiling windows. Hurry and don't miss out on this fabulous unit with great walking score. Award winning amenities including gym, pool, and party room. Walking distance to square one, celebration square, transit, restaurants, grocery stores, and so much more. Easy Access To The 403/401, Ideal for any commuter. Won't last long! Parking and Locker included. (id:60365)
1210 - 4655 Metcalfe Avenue
Mississauga, Ontario
Gorgeous 2 Bedroom Plus Den And 2 Baths Condo In Highly Sought-After Central Erin Mills. Steps To Erin Mills Town Centre, Top-Rated Schools, Credit Valley Hospital, Public Transportation, Quick Hwy Access & More! Luxurious Building With Top Notch Amenities Including 24Hr Concierge, Guest Suite, Games Room, Children's Playground, Rooftop Outdoor Pool, Terrace, Lounge, BBQS, Fitness Club, Pet Wash Station & More! One Parking & Locker Included. (id:60365)
2a - 4868 Dundas Street W
Toronto, Ontario
Cozy 1 Bedroom Apartment Conveniently Located At Dundas & Islington. Great Value To Live In A Highly Desired Neighbourhood. Transit At Your Door Step, And Walking Distance To Islington Subway Station Makes For An Easy Commute. Many Shops, Grocery Options, Restaurants & Cafes Along Dundas Or A Short Stroll To Bloor West. (id:60365)
4602 - 20 Shore Breeze Drive
Toronto, Ontario
Short Term Lease, Fully furnished all inclusive of utilities. Beautifully Appointed One Bedroom plus separate den/office space Condo In Eau Du Soleil. Higher floor (46th) with bright NW views. Includes parking spot & storage locker. Upper floor unit that also includes access to the Wine Locker and Humidor Locker on 50th floor. Some furnishings may be removed if required, to suit personal needs. The Den space ideal for someone requiring an office space. Large walk-in closet in bedroom. Desk and storage included. Building offers best of amenities, steps to coffee shops and local restaurants/ grocery stores. Close proximity to downtown and airport. (id:60365)
26 Miami Grove
Brampton, Ontario
Welcome to this stunning freehold townhouse for lease in the highly desirable Heart Lake community, offering a rare ravine-backed setting with no rear neighbours and peaceful views of nature. This beautifully maintained 3-bedroom end-unit home provides over 2,000 sq.ft of bright, functional living space above grade, featuring 9 ft ceilings, modern finishes, and large windows that flood the home with natural light. The spacious family and great rooms offer plenty of room for comfortable living and entertaining. The open-concept kitchen overlooks the lush ravine and the prestigious Turnberry Golf Club, offering a serene backdrop for everyday meals. Upstairs, the primary bedroom includes a walk-in closet, ensuite bath, and a private balcony, while the additional bedrooms are generously sized to accommodate queen beds with ease. The unfinished walk-out basement with a separate rear entrance adds even more flexibility for storage or additional living needs. Situated on a quiet, low-traffic street just minutes from Hwy 410, Trinity Common Mall, schools, parks, and transit, this home combines convenience with natural beauty-an exceptional leasing opportunity in a prime location. (id:60365)
25 Westhead Road
Toronto, Ontario
Welcome to 25 Westhead Rd a charming solid-brick bungalow nestled on one of the most desirable streets in Alderwood! Situated on a premium 40.77 x 135.61 ft lot, this lovely West Alderwood home offers endless potential for first-time buyers, renovators, or builders alike. Featuring 2 spacious bedrooms, bright living and dining rooms with hardwood floors and crown moulding, and family-sized kitchen with granite counters. The 3-season sunroom walks out to a large, private backyard and 1.5-car garage perfect for outdoor entertaining or future expansion. The finished basement offers a separate entrance, a large 3rd bedroom, cozy family room, and 4-piece bath ideal for extended family or rental potential. Located in a family-friendly neighbourhood just minutes from top-rated schools, Sherway Gardens, parks, and major highways. A rare opportunity to own in the heart of Alderwood one of Etobicoke's most sought-after communities! (id:60365)
308 - 335 Driftwood Avenue
Toronto, Ontario
Sleep in guilt-free knowing life's all good when you're this close on Driftwood. This bright, freshly painted suite offers exceptional value just minutes from York University, the perfect blend of comfort, convenience, and connection. Live the true Toronto lifestyle with everything you need right at your doorstep, while enjoying the convenience of a quick 5-minute drive or easy TTC ride to York. TTC service is right at your door, and with the Finch West LRT launching in December 2025, plus easy access to Line 1 and Highways 400 & 407, getting anywhere in the city, from Yorkdale to downtown, is effortless. All-inclusive maintenance fees provide predictable monthly costs and one less thing to worry about. Everything's covered in one payment, no juggling bills, no hidden surprises. This 2-bed, 1-bath suite has been freshly painted, offering a move-in-ready feel that's as inviting as it is effortless. The functional layout flows easily through the living and dining area to a private balcony overlooking treetops and green space, filling the home with natural light and a peaceful sense of calm. Ensuite laundry adds convenience to your daily routine, while an ensuite locker provides secure, accessible storage to keep your home organized and clutter-free. With Black Creek Parkland right next door, you're steps from scenic trails and ravines, perfect for morning jogs, evening strolls, or a quiet coffee outdoors. Everyday essentials like groceries, cafes, dining, and entertainment are all just minutes away. This well-maintained mid-rise continues to invest in lasting upgrades, with new windows and balcony doors completed in 2025 for enhanced comfort, efficiency, and style. With only 12 storeys, you'll enjoy a quieter, more community-oriented environment without the long elevator waits or high-rise chaos. Life stays close, calm & effortlessly good when you're living on Driftwood. (id:60365)

