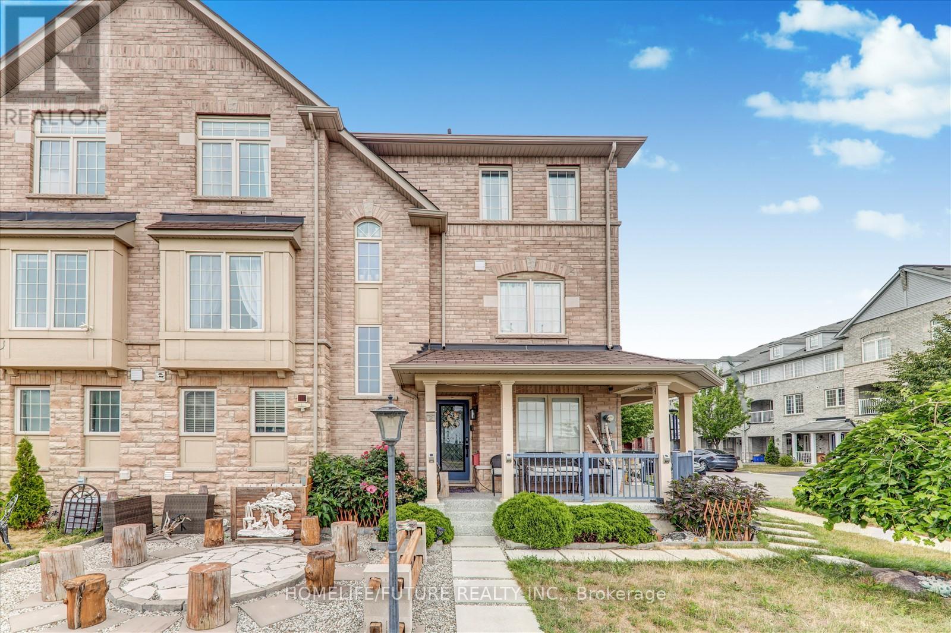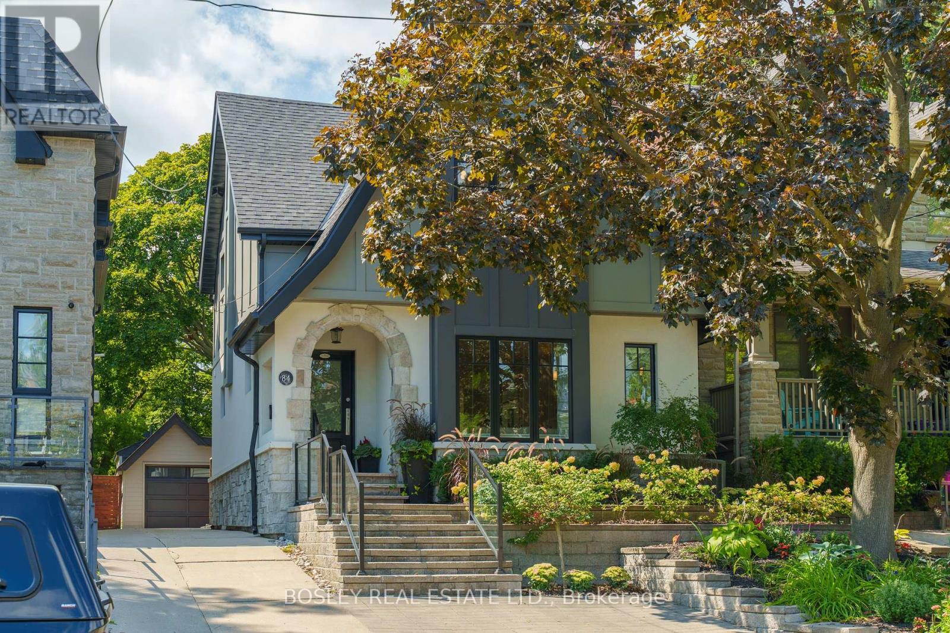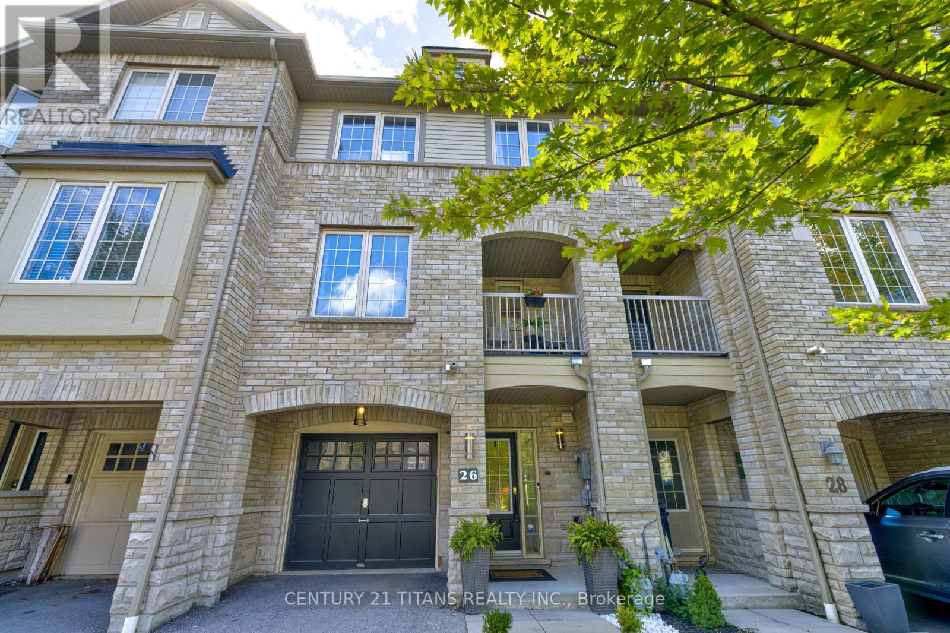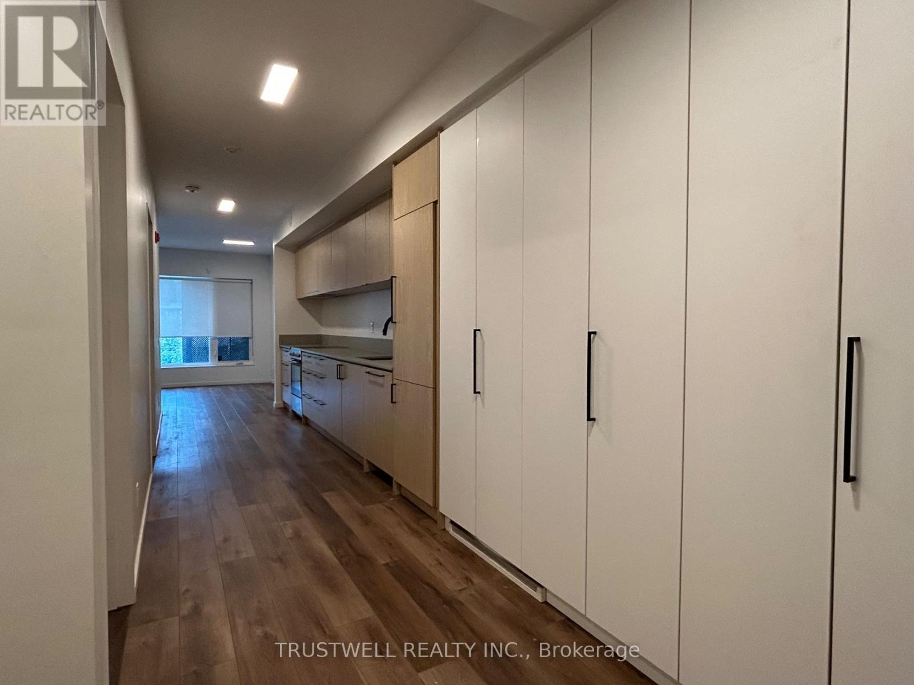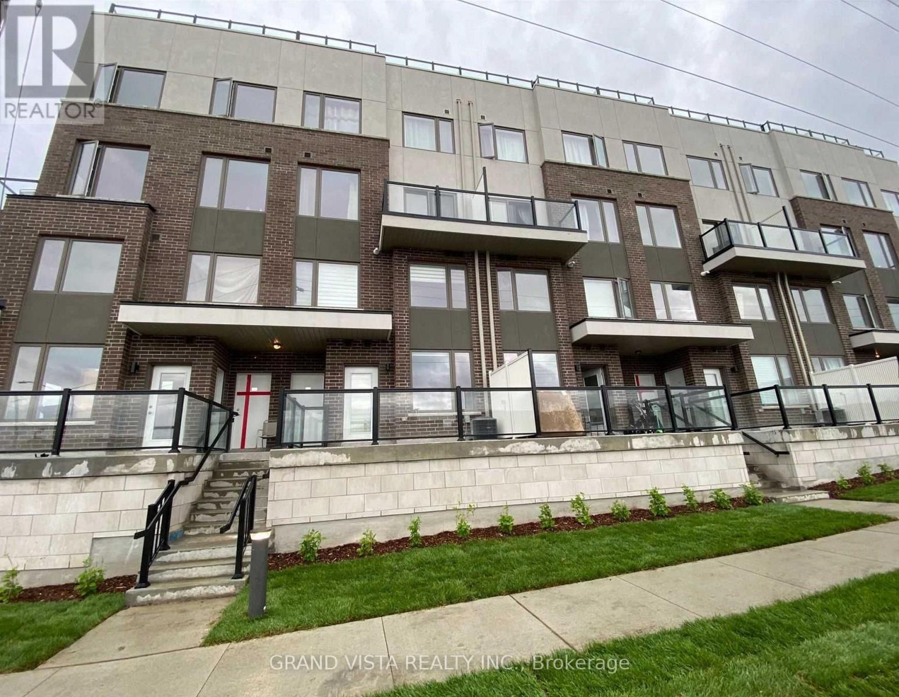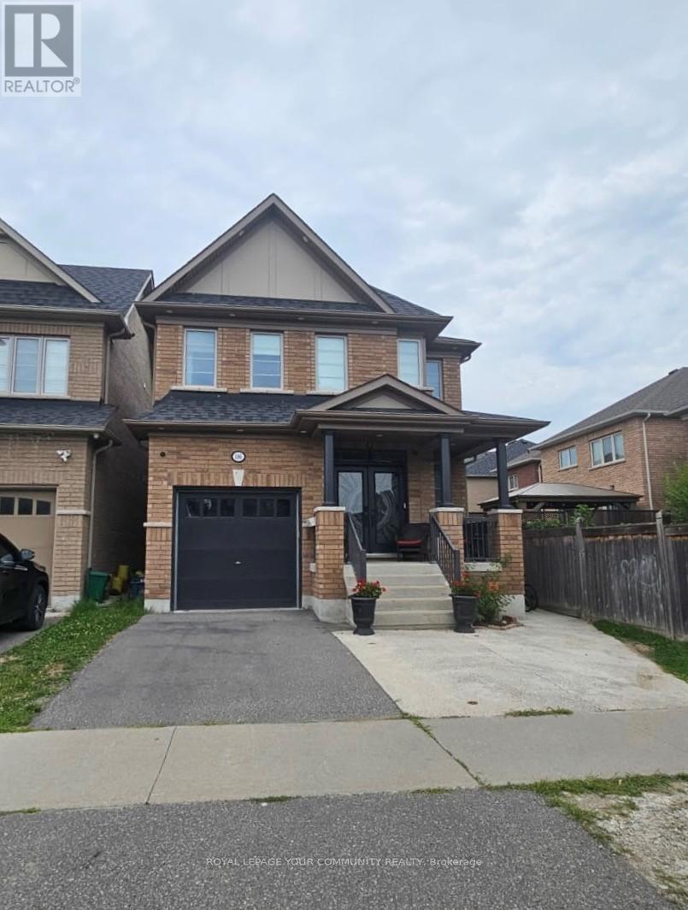605 - 70 Baif Boulevard
Richmond Hill, Ontario
Perfect for Downsizers and families alike with 1385 sq ft of fully upgraded luxury! It boasts 3 big bedrooms and 2 full washrooms, in-suite laundry room and parking for two cars. Check out the 115 sq ft balcony with sunny south-east exposure overlooking trees. Sophisticated, neutral decor throughout means this beauty is move-in ready! Large galley kitchen has abundant, newly refreshed white cabinets, bonus pantry storage and coffee bar, newer appliances, stone counters and custom glass tile backsplash. Separate formal Dining Room has plenty of room for family gatherings and overlooks the bright and airy Living Room. There's a generously-sized south-east balcony for morning coffee and container gardening. You'll love the "bungalow layout" with bedrooms, bathrooms and laundry in their own zones. The oversized Primary Suite offers privacy and a luxurious ensuite washroom, a separate seating area and a big, deep walk-in closet. Two additional bedrooms both boast big windows, double closets with organizers. A separate in-suite laundry room (not closet!) gives convenience and additional storage. Second full washroom. Enjoy a peaceful, park-like setting and a quiet, well-maintained, low-density building that is dog friendly. Condo fees cover ALL utilities - heat, hydro, water, air conditioning - plus cable tv and high-speed internet. There are fantastic fitness and recreation amenities, too. Fabulous location that is steps to Yonge St, with transit at the door, and an easy walk to shopping, groceries, and restaurants. Includes one storage locker and side-by-side parking for two cars only five stalls away from the elevator! Be sure to check out the walk-through video and 3D tour! (id:60365)
156 Linsmore Crescent
Toronto, Ontario
Welcome to 156 Linsmore Crescent, a rare fully detached 3+1 bedroom, 2-storey home in the heart of vibrant Danforth Village. Perfectly situated on one of the best family-friendly streets in the area, this home offers the uncommon luxury of a private drive with parking for three cars and has been meticulously maintained and loved as a forever home. Original charm has been preserved while thoughtful renovations provide modern comfort, including a rare main floor family room with a large rear addition, bar with potential laundry hook-up, and a full 3-piece bathroom designed with aging in place in mind. The chef-inspired kitchen was created with a passion for cooking in mind, featuring high-end appliances, a coffee nook, and an additional prep sink. Outdoors, the charming front porch is perfect for morning coffee, while the low-maintenance backyard with astro turf and a large concrete pad offers plenty of room for entertaining. The single garage, currently used for storage, can easily be converted into a yoga studio, office, or dining retreat. Life on Linsmore is as much about community as it is about the home itself. The street is vibrant, filled with children, families, and neighbours who connect and look out for one another. With excellent walkability, the 62 bus at the top of the street, the subway at the bottom, and easy access to the Danforth, The Beach, and downtown, this is a home that offers both lifestyle and convenience.**OPEN HOUSE SAT SEPT 13 AND SUN SEPT 14, 2:00-4:00PM** (id:60365)
2 Clowes Street
Ajax, Ontario
A Special Place To Live. Spacious End Unit Townhouse Feels Like A Semi. There Is Nothing To Do But Move In! All-Brick, 100% Freehold Home! (Absolutely No POTL Fees) Within A Short Walk To The Park/Playground, Audley Recreation Centre, Public School, And Bike Path For A Hike Through The Outdoors! Minutes To Big Box Stores (I.E., Costco, Amazon), Restaurants, Public Transit, And With Easy Access To Highways 401, 407, And 412. Families Will Appreciate Being Close To Top-Rated Schools (Viola Desmond Public School, Notre Dame Catholic Secondary School, And J. Clarke Richardson Collegiate). Direct Access To The Garage From The Main Floor. The Main Living Area Features A Stylish Open-Concept Layout Filled With Natural Light, Upgraded Kitchen, Front Porch, And Balcony For Additional Outdoor Living Options. (id:60365)
84 Blantyre Avenue
Toronto, Ontario
Elevate Your Everyday! Welcome To 84 Blantyre Ave A Beautifully Crafted Custom Home Set On An Impressive 30x200 Ft Lot With A Private Backyard Retreat In The Courcelette School District. Over 3,600 Sq.Ft Of Meticulously Designed Living Space, Including The Basement, With Luxury Finishes & A Bright Open Concept Layout. 3+1 Bedrooms & 5 Bathrooms, This Home And Outdoor Space Are A True Entertainers Dream And Curated For Modern Family Living. Soaring Ceiling Heights & Expansive Windows Fill This Home With Extraordinary Natural Light. The Main Floor Features A Professionally Designed, Fully Equipped Eat-In Kitchen Complete With A Sub-Zero Refrigerator & Wine Fridge, Wolf Range, Oversized Island, And A Built-In Wet Bar Ideal For Family Gatherings & Busy Weekday Mornings. The Kitchen Flows Seamlessly Into The Airy Family Room, Where Oversized Sliding Doors Frame Views Of The Lush And Ultra Private Backyard. This Backyard Oasis Is Nestled Under A Mature Tree Canopy & Has Professionally Designed Hardscape Throughout. Custom-Built Swimming Pool, Hot Tub, Bar & Oversized Covered Eating Area Elevate Your Outdoor Experience. The Backyard Studio Suite Is Fully Equipped With A 3-Piece Bath & Kitchen Rough-In Providing Remarkable Versatility For Guests, In-Laws, Or A Dedicated Home Office. Upstairs, The Bedrooms Are Generous Sizes With Built-In Closets Providing Ample Storage & A Separate Office Or Homework Space. The Primary Suite Is Exceptional With Soaring 14-ff Cathedral Ceilings, Stunning Ensuite, Oversized Walk-In Closet & A Private Walk-Out Upper Deck. The Lower Level Is A True Extension Of The Home, Offering A Cozy Yet Spacious Family/Media Room, An Additional Bedroom With Its Own Private Bath Ideal For Guests, Nanny Suite Or Growing Teens. Set Within The Coveted Courcelette School District & Surrounded By A Strong, Vibrant Community, 84 Blantyre Is More Than A Home Its A Lifestyle. A Place Where Families Grow, Neighbours Connect, All While Enjoying Elevated Living. (id:60365)
26 Pendrill Way
Ajax, Ontario
Welcome to 26 Pendrill Way in Northeast Ajax. Enjoy the freedom of owning a freehold property!! This Freehold Townhome (NO MAINTENANCE FEES NO POTL FEES) features 2 Bed + 1.5 Bath, stone/brick exterior with a functional open concept floor plan. Step into the main level featuring a bright & spacious eat In kitchen with breakfast bar that flows seamlessly into the large living room/dining room area with a walk out to the patio. Ideal for first time buyers, young professionals or down sizers. 2nd Level features large primary bedroom with semi-ensuite bathroom and oversized walk-in closet. Nice sized second bedroom with large window. Freshly painted throughout. Built-in shelves and office nook. Entrance to home from attached garage. Easily Park 2 Cars . Don't miss out on this great home in the ideal location in a family friendly neighbourhood! Highly rated Voila Desmond School and neighbourhood parks just steps away. Transit, 401 & 407 highways, Costco, restaurants, banks & grocery stores all In close proximity. (id:60365)
64 Mcgowan Dr Drive
Whitby, Ontario
**Assignment Sale** Discover your dream home in the heart of Rural Whitby with this brand-new, never-lived-in **Basil model** freehold home, offering 1,863 sq. ft. of comfortable living space. This beautiful home features 9-foot ceilings on both the main and second floors, a cozy electric fireplace in the family room, stylish oak stairs, four large bedrooms, 2.5 bathrooms, and a bright open-concept kitchen that's perfect for everyday living and entertaining. With smart upgrades throughout and plenty of space for the whole family, this home is both practical and stylish. Located just minutes from parks, schools, places of worship, and all the everyday amenities you need, don't miss this incredible opportunity! (id:60365)
201 - 377 Broadview Avenue
Toronto, Ontario
Well laid-out 1+den with approximately 755 SF of space. Den can be used as a 2nd bedroom. Open living/dining, broad kitchen, ensuite laundry, and built-in closets for extra storage in foyer and bedrooms. Walk to East Chinatowns markets and cafés, play at Riverdale Park East (courts, track, pool, rink, epic city views). Multiple streetcars connect directly to Broadview Station. A calm, convenient North Riverdale address with outdoor space. (id:60365)
205 - 377 Broadview Avenue
Toronto, Ontario
Bright 1+den with a smart floor plan and approximately 135 sf of terrace. Den can be used as a 2nd bedroom. Open living/dining, sleek kitchen, ensuite laundry, and built-in closets for extra storage. Walk to East Chinatowns markets and cafés, play at Riverdale Park East (courts, track, pool, rink, epic city views). Multiple streetcars connect directly to Broadview Station. A calm, convenient North Riverdale address with outdoor space. (id:60365)
109 - 1460 Whites Road N
Pickering, Ontario
"Location Location Location" This Stunning 2 Bedroom 3 Bath Located On The Edge Of Pickering's Most Desirable Neighborhoods, Just Outside Of Toronto With A Few Steps Near Everything: Go, Ttc, Schools, Shopping, Restaurants, Banks & The 401. This 2-Storey Townhouse Comes With A Large Main Floor Open Concept Layout, 9 Foot Ceilings, Engineered Hardwood Flooring, Stylish Modern Kitchen, Laundry Ensuite On The Upper Level, Parking & Much More!! A Must See!!! (id:60365)
63 Fulton Avenue
Toronto, Ontario
Stunning Upper Level Unit!! Over 1050 SQ.FT. in the heart of Danforth Village. Bright, open concept living room area with skylight and cathedral ceiling; large 2 bedrooms + 2 bathrooms apartment. Loads of closet space!! Large private veranda. Kitchen with large island; Corian counter tops and brand new stainless steel appliances (stove;French door refrigerator; dishwasher; microwave; exhaust fan). Full-size washer and dryer, side by side laundry with counter area. Forced Air Heating and Air Conditioning, Gas Fireplace. Steps to Chester Subway; shops; restaurant; coffee shops, grocery stores, fitness clubs, Jackman School District and neighbourhood parks. Tenant pays Hydro and Gas. 1 Car garage parking space included. No Pets/No Smoking. (id:60365)
186 Cosgrove Drive
Oshawa, Ontario
Highly Desirable House In North Oshawa With Many Upgrades. 9Ft Ceilings With Crown Molding, Wainscoting, Hardwood Floors, & Portlights. Custom Newly Renovated Kitchen With Quartz Counters, Backsplash, & Waterfall With Extended Cabinets. Finished Basement With Separate Entrance, Built In Speakers. Laundry Room With Cabinetry. Outdoor Portlights, Security System. Master EnSite Newly Renovated With Custom Upgrades. Large Backyard With 16X16 Deck,3 Parking Space. (id:60365)
23 Fire 83c Route
Havelock-Belmont-Methuen, Ontario
Escape to nature with this idyllic 3-season cottage nestled on the pristine shores of Methuen Lake. This rare offering features crown land on two sides, ensuring privacy and uninterrupted natural beauty. Enjoy this gorgeous sandy beachfront perfect for swimming, kayaking, and relaxing lakeside with family and friends. The main cottage includes 3 cozy bedrooms, ideal for hosting or creating lasting family memories. A second cottage on the property offers incredible potential perfect for a guest suite, studio, or tons of Storage for all your Water Sports Toys and Boats. For added convenience, a separate bathroom Bunkie is equipped with a compostable toilet, sink, and shower. Whether you're seeking a serene retreat or a place to entertain, this property offers it all. Don't miss your chance to own this special piece of paradise! (id:60365)



