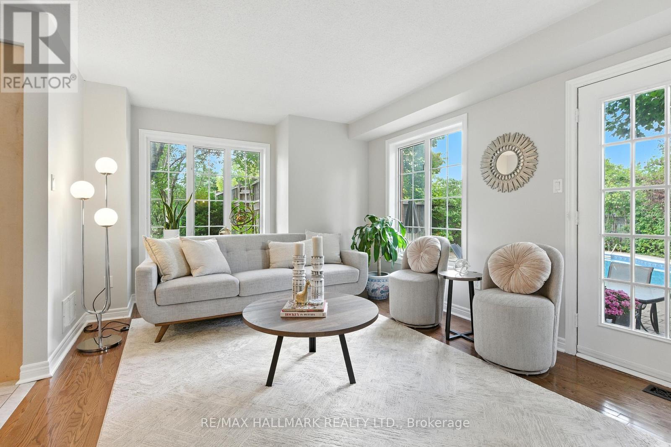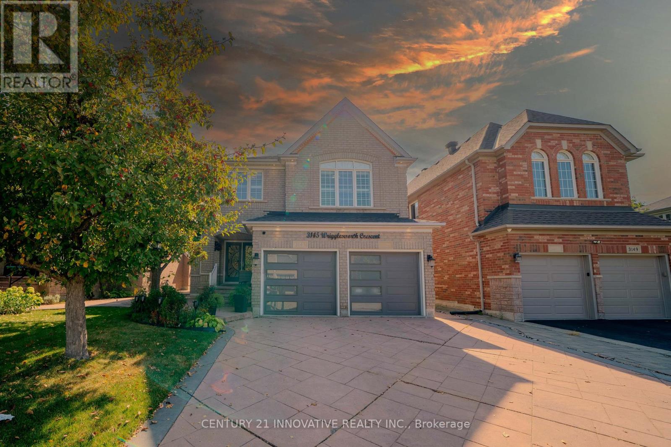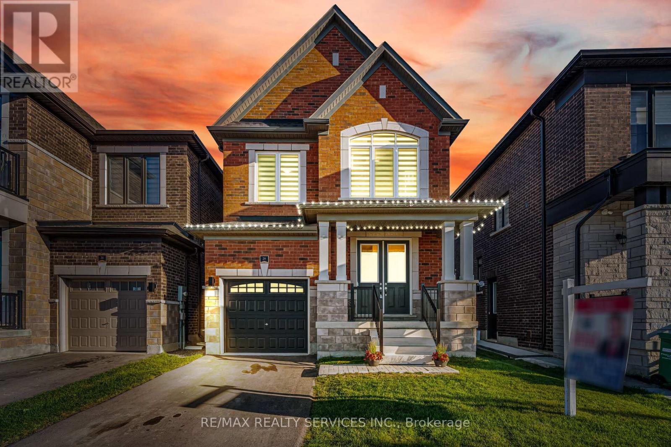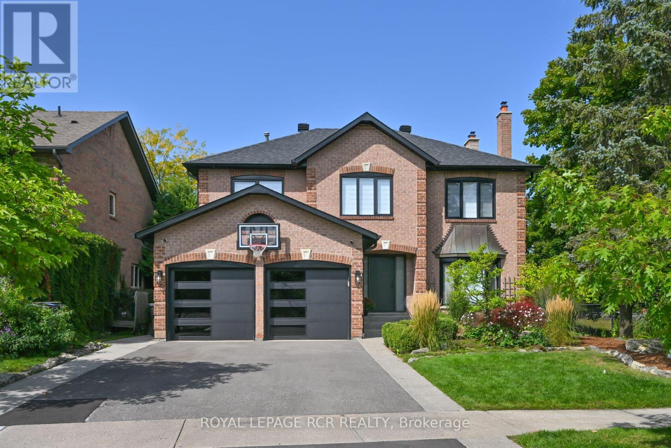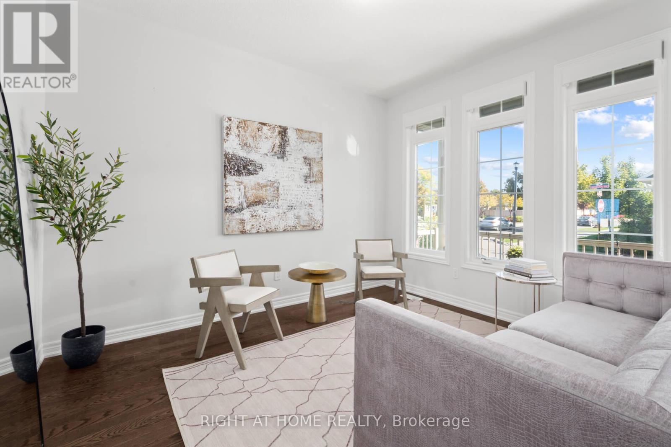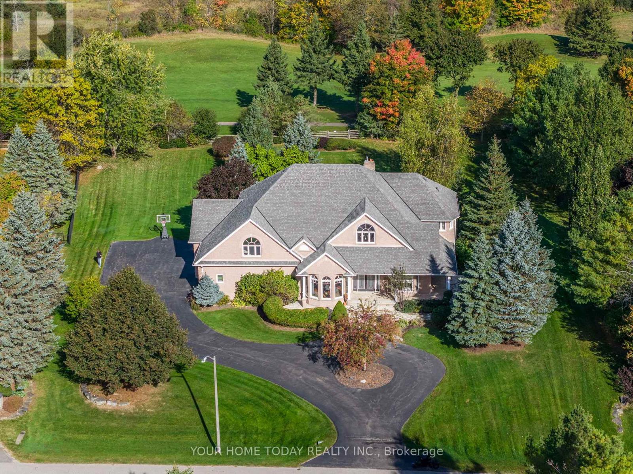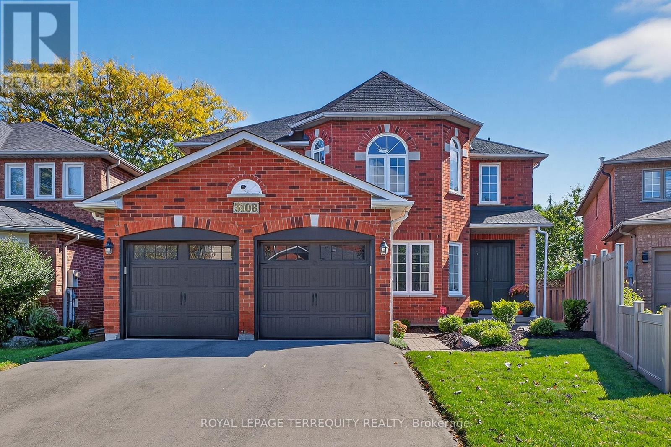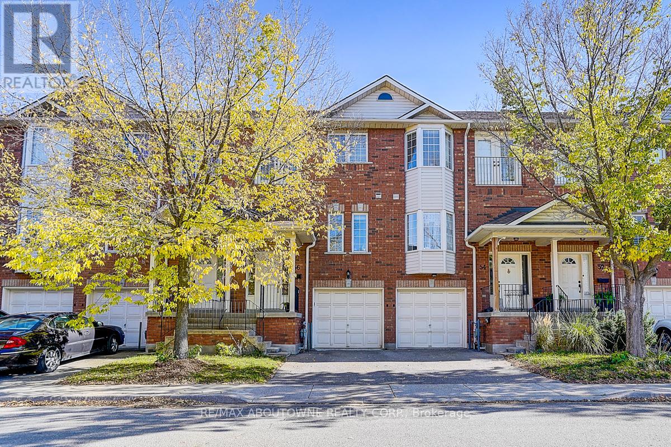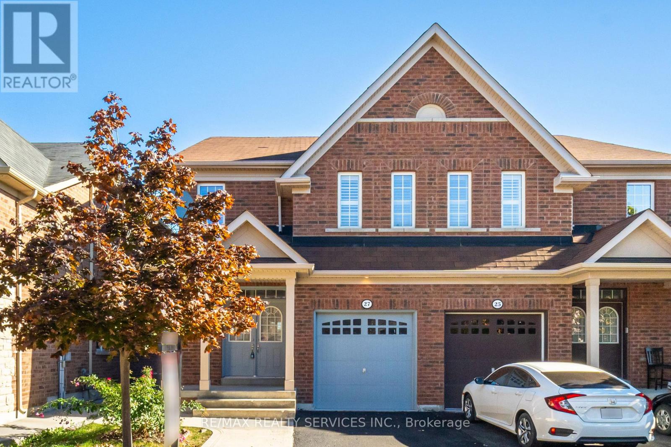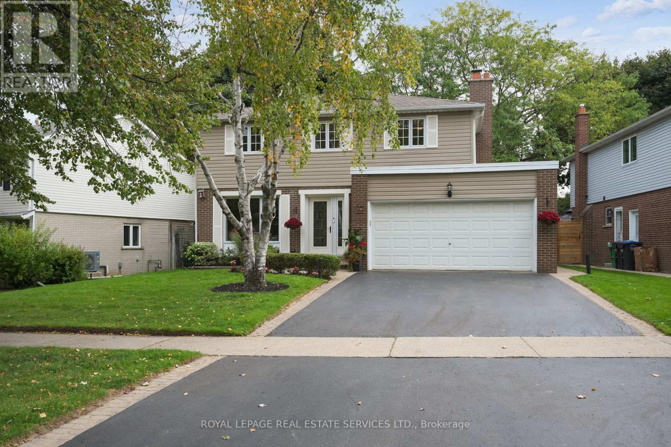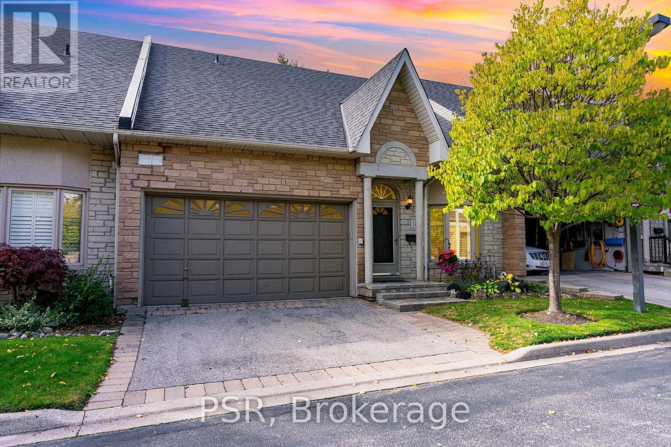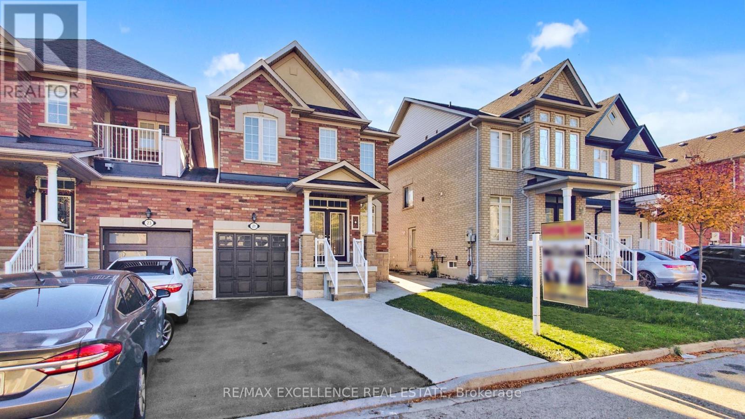3288 Equestrian Crescent
Mississauga, Ontario
Situated on a premium corner lot, this semi-detached home offers nearly 2,000sqft above ground + 550sqft bsmt of bright, functional living space with the size & feel of a detached, making it a rare find in the desirable community of Churchill Meadows. Freshly painted & lovingly cared for by the original owner, the property has been kept in excellent condition over the years, giving buyers peace of mind and the opportunity to make it their own. The main floor features a modern kitchen with granite counters, a breakfast bar, and ample cabinetry, the perfect spot to prepare meals while staying connected with family. It flows into a warm family room with a fireplace for cozy nights and relaxed weekends, and a dining area suited for casual meals or hosting celebrations. Upstairs, the primary bedroom offers a private retreat with a walk-in closet and spa-inspired ensuite, while additional bedrooms are versatile, ready to serve as children's rooms, guest suites, or a home office. The fully finished basement extends the lifestyle possibilities, whether used as a recreation space, fitness area, or quiet workspace. The oversized backyard is a true showstopper and an entertainers dream. With an inground pool, stone patio, and mature trees, it creates a private setting that feels like a resort without leaving home. There's room to host unforgettable summer gatherings, enjoy quiet mornings by the water, or simply relax outdoors in total privacy. This home is full of charm inside and out, with exceptional curb appeal and a location that elevates everyday living. Top-rated schools, scenic parks, Erin Mills Town Centre, Credit Valley Hospital, and the brand-new Churchill Meadows Community Centre with state-of-the-art facilities are all just minutes away. Commuting is effortless with quick access to Highways 403, 407, and 401. Bright, welcoming, and move-in ready, this is a rare opportunity to own a standout home in Churchill Meadows. Don't miss your chance to make it yours! (id:60365)
3145 Wrigglesworth Crescent
Mississauga, Ontario
Step into the future of modern luxury at 3145 Wigglesworth Crescent - a home designed to impress at every turn. The grand double-height foyer flows seamlessly into an open-concept living space with soaring ceilings, sleek finishes, and natural light throughout. The versatile second-floor office, surrounded by windows, redefines the work-from-home experience. In the basement, a chic one-bedroom basement apartment offers a private retreat for extended family or a smart income opportunity with a separate entrance. Smart living is built in: exterior smart pot lights, interior pot lights across the main floor, smart switches in the living room, a smart Ecobee thermostat, and the entire home freshly painted throughout. Outside, the concrete driveway and vibrant exterior pot lights create instant curb appeal. Recent Updates: Furnace (2018), Roof Shingles (2018), Full Exterior Caulking (2019), Attic Insulation (2019), Insulated Garage Doors (2020), A/C (2021), & All Plugs & Switches have been updated. Located just minutes from Ridgeway Plaza, highways 401/407/403, top-rated schools, hospitals, parks, shopping, and restaurants - this property offers the perfect balance of style, comfort, and convenience. Every detail has been thoughtfully crafted for today's modern buyer. OFFER PRESENTATION OCT 29 6PM - SELLER RESERVES THE RIGHT TO ACCEPT ANY PREEMPTIVE OFFERS (id:60365)
29 Lippa Drive
Caledon, Ontario
//Legal Finished Basement// Beautiful 3-Bedroom Home In A Brand-New Subdivision! Welcome To This Stunning Property Featuring A Legal Basement With Kitchen, Bedroom & Separate Entrance With Exceptional Finishings. The Upgraded Kitchen Offers An Extra-Large Island, Tall Upper Cabinets With Crown Moulding, Under-Cabinet Lighting, Premium Stainless-Steel Appliances, And A Spacious Pantry. The Bright, Open-Concept Living And Dining Area Boasts Upgraded Hardwood Floors, 9-Ft Ceilings, And A Functional Layout With No Wasted Space. The Second Floor Includes Three Generously Sized Bedrooms, A Convenient Laundry Room, And Upgraded Carpeting. The Home Also Features Quality Blinds And Fresh Paint Throughout. Relax On The Front Porch And Enjoy Beautiful Summer Sunsets With Family - The Perfect Spot To Unwind At The End Of The Day. Conveniently Located Just Minutes From Hwy 410, Future Hwy 413, Future Elementary School, And All Amenities. Built By Zancor Homes!! (id:60365)
26 Christie Drive
Brampton, Ontario
Waltz into your dream home! Nestled in the North end of Brampton (Stonegate) this fully renovated 2-story home is a masterclass in contemporary comfort & timeless elegance. Situated on an ultra-private ravine lot w/no neighbors behind & views of nothing but nature & a beautiful pond, this home & property is the perfect blend of serenity, style & functionality. Offering a turn-key lifestyle. Surrounded by lush foliage, perennial/mature trees that provide natural shade, the lg backyard cant be beat. Enjoy a cozy evening on the 2tier composite deck or soak in the hot tub. As you step through the new front door, you're immediately greeted by a beautiful open staircase w/iron railings & a view right to the back of the house. To the right is a functional office w/built-in cabinet, fireplace, coffered ceiling & accent wall. To the left is a tiled mudroom, w/heated floors & a 2 pc bath. New engineered hdwd floors run throughout the main floor & upper level. Every inch of this home has high end finishes. Chefs dream kitchen boasts oversized island w/quartz counters & sink, subway tile backsplash, top of the line Kitchen-aid SS appliances gas range & b/I oven/microwave combo for all your cooking needs. Sep pantry area. Eat-in dining rm w/ample space for entertaining & attaches to the sunroom area w/3 lg windows & w/o to deck. Family rm is a perfect place to watch TV & the coffered ceiling is next to none. Upstairs, you'll find 4 generously sized bdrms, each offering ample closet space, new flooring/crown molding/custom trim work. Renovated 4 pc main bath, updated w/new vanity, quartz countertop, tub/shower combo. Renovated 3 pc main bath w/new vanity, quartz countertop, & laundry. Primary bdrm w/dream closet, w/island in the middle, custom built-ins & renovated ensuite w/dbl sinks, quartz counters, modern hardware/fixtures & w/i glass shower & soaker tub. Lower-level features 2nd wood fireplace, lg windows & gym rm, 3 pc bath with w/i shower. Seeing it believing! (id:60365)
1 Overlea Drive
Brampton, Ontario
**OPEN HOUSE THIS SAT - COME SEE FOR YOURSELF** Gorgeous Bungaloft Townhouse On Premium Corner Lot Nestled In The High Demand Adult Lifestyle Rosedale Village. 2 BEDROOMS + DEN + GUEST ROOM. Rare Double Car Garage - Parking for 4. Over 3,000 sf of Elegant Living Spaces With Ensuite Baths On All Three Levels. One of the largest homes in the Village. Well-Planned Versatile Layout Ideal For Entertaining, Endless Possibilities For Remote Work, Hosting, Movie Nights, Hobbies, Gym, Man Cave / She-Den. Soaring 9 ft Ceilings, Extra Tall Doors, Hardwood Flooring & Custom Blackout Shades Throughout. Flooded With Natural Light & Unobstructed Views. Large Front Porch & Back Yard. Generous Foyer With Large Closet And Nearby Powder Room; Bright Den / Office /Sitting Room Overlooking Front Porch; Main Floor Laundry With Access To Garage: Extremely Bright & Spacious Great Room With Gas Fireplace; The Best Laid Out Kitchen With Extra Large Island With Pot Drawers & R/In For Wine Fridge, Quartz Countertops, Marble Backsplash, Gas Stove, White Cabinets, 2 Pantries, S/S Appliances; Extra Large Dining Room Comfortably Seats 6 to 8 With Direct Access To Patio; Spacious Elegant Principal Suite With Sitting Area, Ensuite Bath & Walk-in Closet. The Stylishly Finished Legal Basement Offers A Flex Room With Ensuite Bath, Walk-In Closet, Wet Bar, Movie Room, Gym & Hobby Area, Custom Built-In Library. Overall, A Gorgeous Home Where Form Meets Function. Well-Appointed. Well Suited For Your Stylish Lifestyle. Come Fall In Love With Rosedale - An Oasis of Tranquility. This Gated Community With 24 Hr Security Is Exceptional. There Is Nothing Quite Like It In The GTA. All Inclusive Resort-Style Living With Onsite 9 Hole Executive Golf Course With No Tee Time, Pickleball, Tennis, Bocce, Shuffle Board & Lawn Bowling Courts, Clubhouse With Indoor Heated Salt Water Pool, Lounge, Library, Auditorium. The Snow, Grass & Gardens Are Taken Care Of For You! Come For Your Tour! (id:60365)
21 Turtle Lake Drive
Halton Hills, Ontario
Magnificent is the only way to describe this home & property! Situated on a beautiful 1.05-acre lot in a small enclave of executive homes & backing onto the prestigious Blue Springs Golf Course offering million-dollar views & great golf! Set up for multi-generational/blended family living w/ potential for 3 separate, privately accessed, living areas - perfect for in-laws, children, nanny, home office & more! A circular drive & inviting covered porch welcome you into this immaculate home featuring ~6,000 sq. ft. of beautifully finished living space, multiple W/O's, plus an ~900 sq. ft. unfinished loft (sep access). A grand foyer sets the stage for this outstanding home w/impressive 2-story ceiling & sweeping staircase to both the upper & lower level. The main level features an O/C kitchen/living/family room, the heart of the home, across the back to take advantage of the amazing views! The gourmet kitchen offers all the bells and whistles - large island w/seating, granite counter, W/I pantry, SS appliances & W/O to a party-sized composite deck O/L the breathtaking yard. The adjoining sunken family w/gas f/p & huge windows & living room with another W/O make entertaining a pleasure. A formal dining room w/coffered ceiling complimented by accent lighting adds to the enjoyment. A bdrm/office, service entrance, powder room, laundry room & mudroom w/a 2nd staircase to the basement along w/access to the garage & loft complete the main level. The upper level offers 4 spacious bdrms, the primary w/2 Juliette balconies, W/I closet & luxurious 6-pc ensuite. The remaining 3 bdrms share an elegant 5-pc bthrm. The lower level featuring a separate entrance enhances the home w/a spacious O/C area, full kitchen, rec room, W/O to a covered patio, 5th bedroom, 3-pc, huge cantina/cold cellar & plenty of storage/utility space. A 3.5 car garage & parking for 12 cars complete the package. Great location. Close to Fairy Lake & Prospect Park w/easy access to 401 for commuters. (id:60365)
3108 Eden Oak Crescent
Mississauga, Ontario
This exceptionally maintained 4-bedroom, 4-bathroom detached home offers 3,160 sqft of beautifully designed living space on a quiet crescent, built by Eden Oak with a unique layout and outstanding curb appeal. Enter through impressive custom Fiber glass 8 foot doors into a grand open-to-above foyer with skylight and chandelier, filling the home with natural light and warmth. The main floor features separate formal living and dining rooms, a huge family room with a big bright window, and a chef's kitchen with quartz countertops, custom wood cabinetry, built-in pantry, gas stove, custom backsplash, and a bright breakfast area with large windows and walkout to the deck. The mudroom combines with the laundry room and includes built- in cabinets and direct access to double garage for added convenience. Upstairs, enjoy a large open den with skylight and pot lights-perfect as a second family room, office, or study area. The primary bedroom is a true retreat with a sitting area, large windows, a 4-piece ensuite with his and hers sinks, and a walk-in closet with organizers. The additional bedrooms are spacious and bright, including a standout fourth bedroom with arched windows full of charm and light. The fully finished basement features two large bedrooms, a sleek 3-piece bathroom, and a generous recreation room ideal for a home gym, theater, or extra family space. Located close to top-rated schools, major highways (403, 407, QEW), Clarkson GO, and shopping centers, this move-in ready home is perfect for a growing family and ready to impress your pickiest buyers. Property is virtually staged. (id:60365)
56 - 1130 Cawthra Road
Mississauga, Ontario
Stunning Approximately 2300 Sq.Ft Living Space Condo Townhouse Located In High Demand Heart Of Mineola's Most Prestigious Neighborhood. 9 Feet Ceiling On Main. Functional Layout Brings 3 +1 Spacious Bedrooms & 4 Washrooms. Sun-Filled Living/Family Room & An Office On Main. Kitchen W/ Eating Area. Finished Basement Walks Out To Private Backyard. Recent Renovations Include: Brand New Staircase, Quartz Kitchen Countertops & Backsplash, Fresh Painting & Engineered Hardwood Floors Throughout. Brand New Range Hood, 1 Year New Dishwasher & Refrigerator. Close To Top Ranking Schools. Minutes Access To QEW, GO TRAIN. Walk To Lakefront Promenade Park, Shopping & All Amenities. (id:60365)
27 Sussexvale Drive
Brampton, Ontario
Immaculate Freshly Painted, 3 Bed Rooms, Semi Detached On Ravine Lot, Plus Professionally Finished Basement for your entertainment.Double Door Entry,9 Feet Ceiling On Main Floor. Upgraded Dark Stained Hardwood Floor And Stairs, Gas Fire Place In Great Room, Upgraded Kitchen With Built In Appliances, Quartz Counter top And Back Splash , Breakfast Bar,Large Master Bed Room With 4Pc Ensuite. Extended Drive Way For 2 Car Parking, Concrete Wrapped Around And Back Yard. California Shutters. All Bed Room Wired With Internet And Cable Wiring.High Demand Area close to school,Shopping malls and highway. (id:60365)
2340 Homelands Drive
Mississauga, Ontario
Discover this fantastic 4-bedroom, 3-bathroom home, offering over 2,500 sq. ft. of total living space in the family-friendly and highly sought-after neighbourhood of Sheridan Homelands. Nestled on a private, 67 by 120-foot treed lot, this property boasts exceptional curb appeal and an unbeatable location. Step inside, where classic charm meets modern updates on the bright main floor. Gleaming hardwood floors flow from the spacious living and dining areas into a beautifully renovated kitchen-the true heart of the home. This stunning space features quartz countertops, a peninsula quartz island, stainless steel appliances, and a walkout to the backyard. The cozy family room, complete with a wood-burning fireplace and French doors, opens onto a large stone patio, creating a seamless indoor-outdoor flow perfect for entertaining. Upstairs, the hardwood continues throughout four generous bedrooms. The primary suite is a private retreat offering a double closet and a 3-piece ensuite. A well-appointed 4-piece main bathroom serves the 3 additional spacious bedrooms. The finished basement adds valuable living space with a large recreation room, a separate laundry room, and ample storage. Offering exceptional privacy, the substantial, fully-enclosed backyard presents a canvas for recreation and relaxation. Enjoy an active lifestyle with Thornlodge Park, Sheridan Tennis Club, pickleball courts, and the South Common Recreation Centre all just a short walk away. Benefit from a premium location neighbouring Oakville, with easy access to the QEW and 403. You are just moments from the Clarkson GO Station, top-rated schools, the University of Toronto (UTM), shopping, and the Port Credit Marina. This home is thoughtfully designed for a comfortable family living in a truly exceptional community. (id:60365)
17 - 1010 Cristina Court
Mississauga, Ontario
Welcome to Unit 17 at 1010 Cristina Court - a hidden gem in the heart of Clarkson Village! This rarely offered bungaloft townhome combines effortless main-floor living with open-concept design and ENDLESS potential. From the moment you enter, you're greeted by soaring 22-foot cathedral ceilings that flood the space with natural light and create a true sense of airiness and volume. The main level features a spacious primary suite with large windows overlooking greenspace, a sunny second bedroom and a massive living and dining area that flows seamlessly throughout. The home's layout offers the RARE opportunity to add a custom loft or mezzanine, ideal for a home studio, library, or guest retreat. Downstairs, a walk-out lower level offers a third bedroom, full bathroom, and in-law suite potential, ample space for guests, extended family! With abundant storage, an attached garage with custom workshop loft, and low-maintenance living, this home checks every box for comfort and flexibility. Set within a quiet, well-kept enclave, Cristina Court is one of Clarkson's best-kept secrets-just steps from Lakeshore Road West's boutique shops, cafés, restaurants, and everyday amenities. You're a short walk or 5-minute drive to Clarkson GO Station, with downtown Toronto reachable in under 30 minutes. Enjoy easy access to Rattray Marsh, Jack Darling Park, the Waterfront Trail, and Lakeside Park, plus nearby QEW/403/407 connections for effortless commuting. Highlights: Bungaloft layout with main-floor primary suite; 22-ft cathedral ceilings w/potential to add a loft; Walk-out lower level with in-law suite potential; Three bedrooms, two full baths, and attached garage parking; Private walkout terrace surrounded by mature trees; Prime Clarkson location near GO, shops, and lakefront. Discover the rare blend of space, serenity & convenience. Come see this beautiful home! Open House Sat/Sun 2-4pm with a complimentary pumpkin! (id:60365)
21 Overture Lane
Brampton, Ontario
Freshly Painted Thru-Out! Spacious 3+1 bedroom, 4 bathroom detached home located in a high-demand Brampton neighbourhood at Airport Rd and Bovaird Dr. This beautifully maintained property features a finished basement with an additional bedroom, washroom, and recreation room perfect for extended family or guests. Enjoy an abundance of natural light throughout, a garage-linked design, and parking for up to 4 cars. Conveniently situated close to all amenities, parks, schools, shopping, and transit services. Ideal home for families or couples seeking comfort, convenience, and a prime location! Highlights: Finished basement with bedroom, washroom & rec room Bright, open layout with tons of natural light, Garage-linked with parking for 4 cars, Perfect for families or couples looking for space & comfort ** This is a linked property.** (id:60365)

