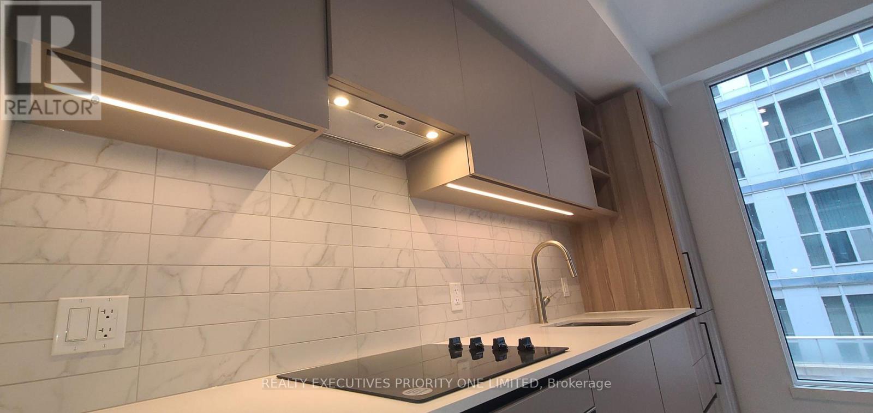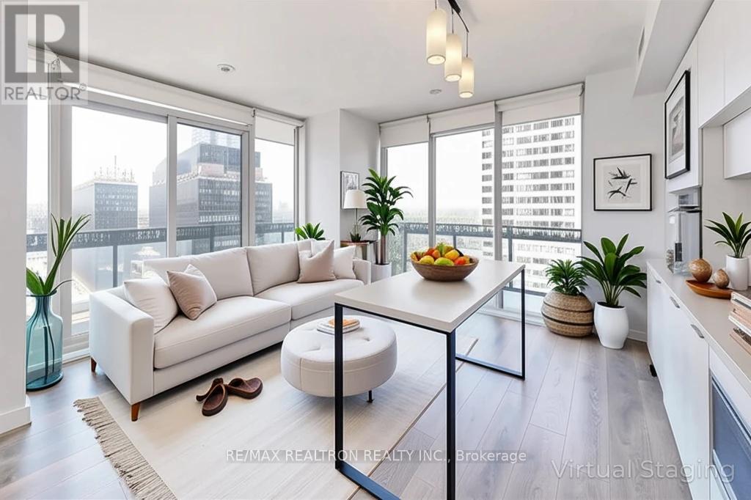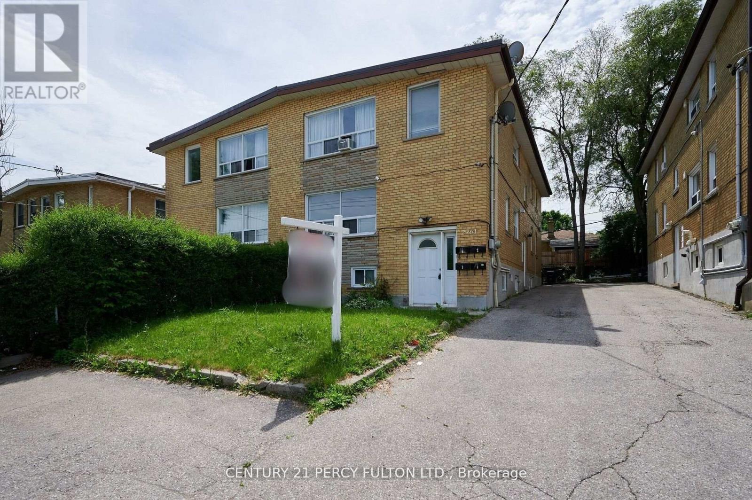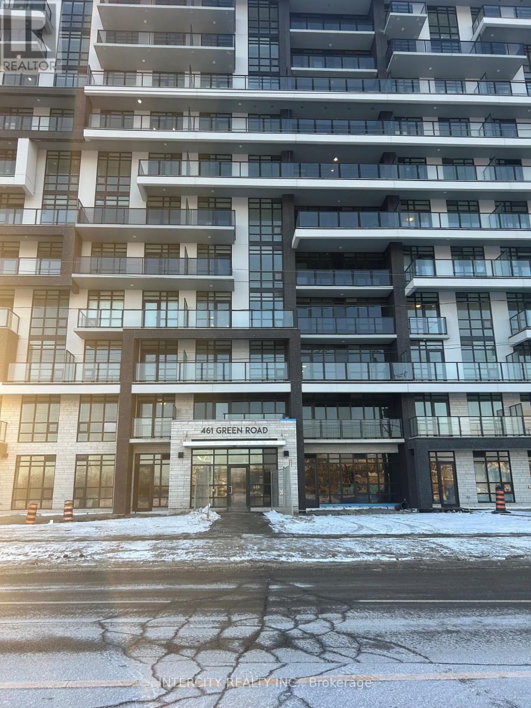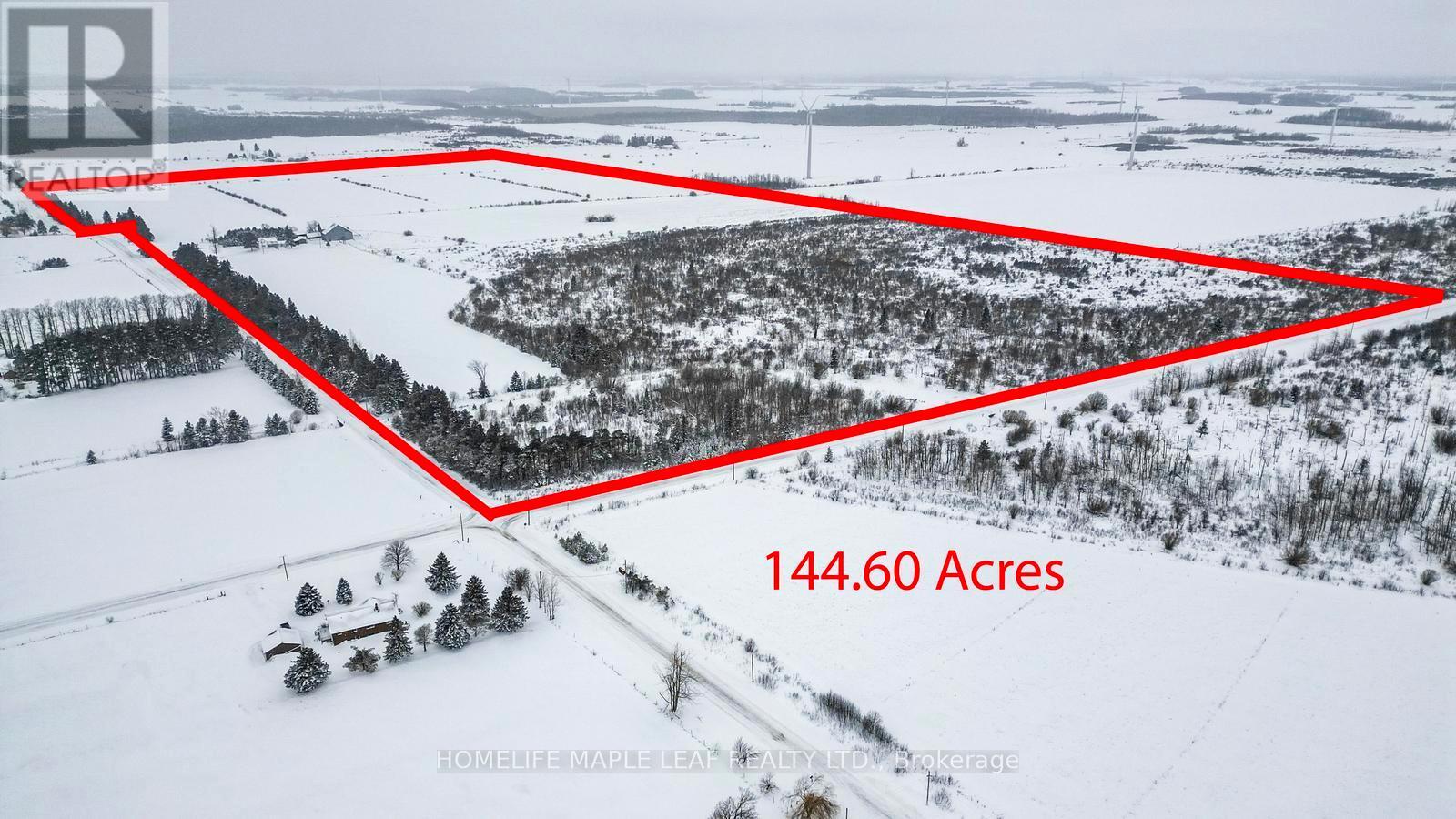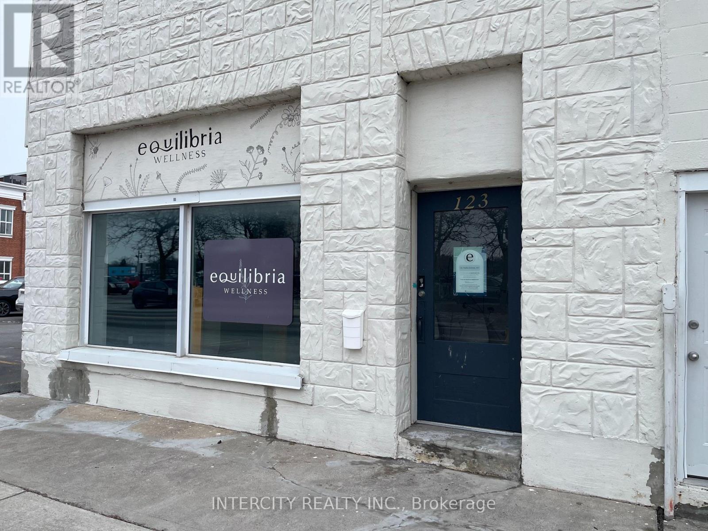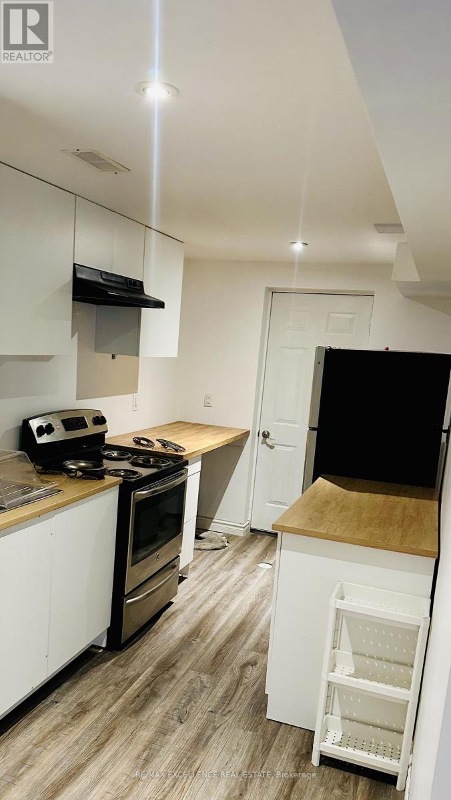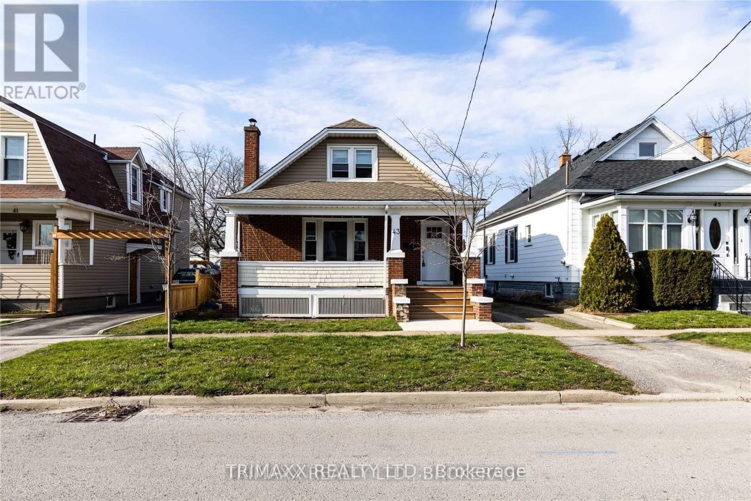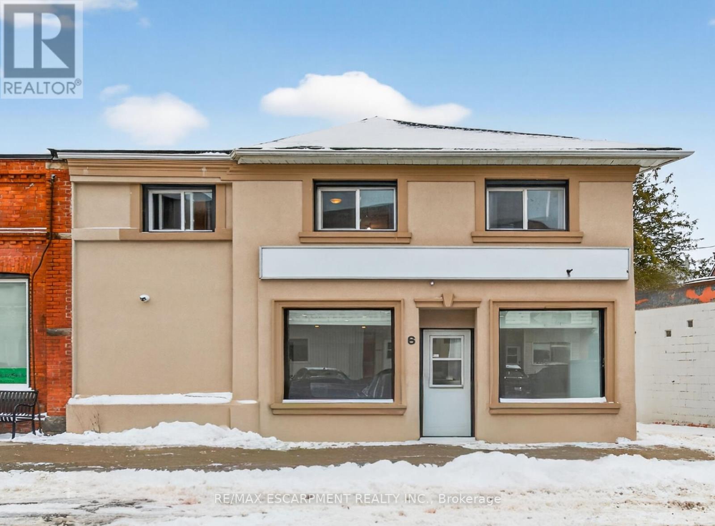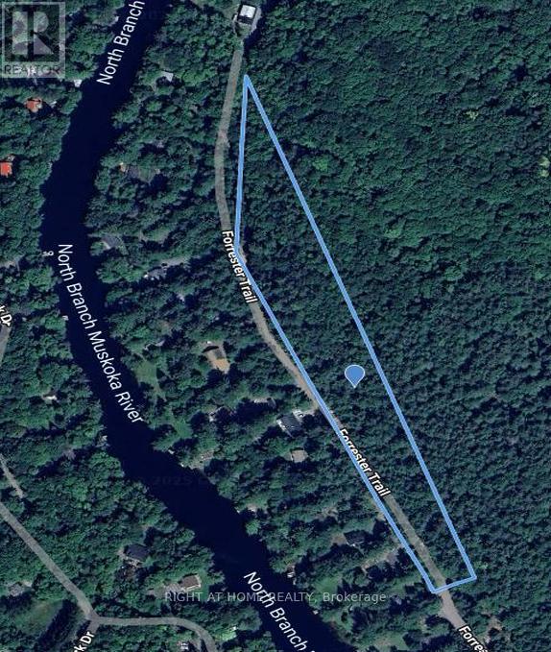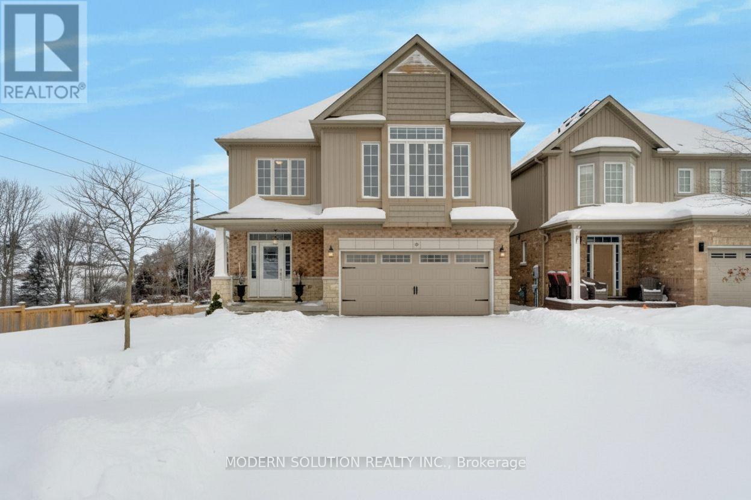319 - 55 Mercer Street
Toronto, Ontario
Where else would you want to be? 55 Mercer within the Entertainment District, Located at BlueJays Way and Mercer! 515 Sqft of open concept living. Gorgeous Kitchen with Built-In appliances, Undermount Lighting and Laminate Flooring. Spacious Primary Bedroom, with Sliding Privacy glass. Enjoy Access To 3 Floors Of State-Of-The-Art Fitness Facilities, Co-Working Spaces, Rooftop Garden, and Party Room. Steps Away From TIFF, Rogers Centre, And CN Tower, Nobu, Along With World-Class Shopping, Restaurants, And Cafes. (id:60365)
1602 - 8 Eglinton Avenue E
Toronto, Ontario
Bright, Spacious, Southwest Facing, Rare Unobstructed View, 2 large bedrooms +den, which can be a home office, and 2 full baths in the amazing upscale 8 Eglinton E. Stunning 257 Sq ft wrap around terrace with inspiring views. Perfect for the home gardener, for entertaining or for a quiet morning coffee. Incredible building amenities including indoor pool, sauna, gym. One parking spot included. Direct access to TTC and all the incredible shops and restos at Yonge & Eglinton! Photos Virtually Staged. (id:60365)
649 Tull Street
Strathroy-Caradoc, Ontario
Live in style, on a lot that lets you dream big! Welcome to 649 Tull Street, a spacious 2,278 sq. ft. home sitting proudly on a huge corner lot in the heart of Mount Brydges. Almost like new, this property offers a fresh, modern feel with room inside and out to fit your lifestyle. Whether you've been dreaming of a backyard pool, a workshop for your hobbies, or simply space for the kids to run free this lot makes it possible. Inside, the main floor features a bright and open layout with a kitchen offering plenty of space for cooking, entertaining, and gathering, seamlessly flowing into the dining area and cozy living room with fireplace. A versatile front den gives you the flexibility to create a home office, reading lounge, or even space for a home-based business. You'll also find a convenient powder room on this level, along with the primary suite complete with a large walk-in closet and private ensuite bathroom. Main floor laundry and smart storage add everyday convenience. Upstairs, you'll find three additional bedrooms and a full bath - perfect for family and guests. The lower level is ready for your vision, offering endless potential for a recreation room, gym, or additional living space. Outside, enjoy a double car garage and plenty of parking. Located in the welcoming community of Mount Brydges, this home blends small-town charm with modern conveniences. You're just minutes from parks, schools, local shops, sports complexes, and community trails, with quick access to London and Highway 402. (id:60365)
2961 Lawrence Avenue E
Toronto, Ontario
Welcome To 2961 Lawrence Ave E, Bright & Spacious Home Located In The Heart Of Scarborough. This Home Boasts Three Bedrooms, No Carpet, One Washroom & One Parking Spot. Unbeatable Location As It Is Close To Scarborough Town Centre, TTC/Go Train, Centennial College, Wal-Mart, Shoppers, Thomson Memorial Park, Ravines, The Best Food/Restaurants That Toronto Has To Offer, All Essentials Such As Doctors/ Hospital/Service Ontario & Much More. (id:60365)
216 - 461 Green Road
Hamilton, Ontario
Brand new, never lived in 1+den condo in the modern Muse Lakeview Condominiums in Stoney Creek. 728 sq ft + 37 sq ft balcony. Many extra upgrades included. Vinyl plank flooring throughout, pot lights, quartz counter tops. Spacious layout with open concept living room/ dining area and kitchen. Den can be used as a spare bedroom/office. Primary bedroom has walk-in closet. Kitchen has island, built-in appliances & plenty of cabinet & counter space. Premium 7-piece stainless steel appliance package: 24" built in Cook Top & Range, 24" fridge, 24" dishwasher, slim line hood-fan. Stackable 24" Compact Laundry Pair in White. One owned locker & 1 underground parking spot included. Close to the GO Station, Confederation Park, QEW & McMaster University. Amenities include a 6th floor BBQ terrace, chefs kitchen lounge, art studio, media room, pet spa, and more. Smart home features include app-based climate control, security, energy tracking, and digital access. (id:60365)
423365 25 Side Road
Amaranth, Ontario
Amazing Farm Property 144.60 acres for sale in Amaranth. 80-100 acre is workable. This beautiful property is located between 8th Line and 25th SdRd. Just 15 min West of Shelburne and 25 min from Orangeville. This property includes a cozy farmhouse with two driveways, one septic system, 2 wells and an oil furnace. It have huge barn with a big LOFT, perfect for hay, equipment or even animals and there is fully equipped workshop ready to use. This incredible property is perfect for farmers, dreamers or Investors. Don't miss this opportunity to own 100 Plus acre farm. Please Show & Sell..!! (id:60365)
101 - 123 Front Street
Belleville, Ontario
***Fantastic Location*** Newly Renovated Unit***Ample Parking For Employees And Customers Included***High Traffic And Pedestrian Exposure With Prominent Location***On Transit Bus Route, Easy Commute***Ideal For Services or Retail*** Turn Key Unit ready to go!! (id:60365)
57 Creek Ridge Street
Kitchener, Ontario
Finished Legal Basement with Separate Entrance in high demand area of Doon South, Kitchener. Spacious and well-maintained unit featuring a generously sized bedroom with two closets and an extra-large living area, perfect for comfortable everyday living and entertaining. Bright, open layout with ample room for full-size furniture. Ideal for professionals or small families seeking space and functionality.A must see premium corner lot on a quiet street ideal for a professional couple. Minutes to grocery stores, college, 401, bus route, parks and trails, schools. LEGAL BASEMENT APARTMENT WITH SEPARATE ENTERANCE. (id:60365)
43 Dacotah Street
St. Catharines, Ontario
Attention Investors, Turn Key Property Located In The Heart Of St. Catharines. Main Floor Unit Features 2 Bedrooms, 1 Washroom With Spacious Living Room. Separate Entrance Upper Unit Features A 1 Bedroom Unit. Conveniently Located A Short Distance To All Major Highways, Downtown St. Catharines And All Amenities. Great Addition To Any Real Estate Portfolio. (id:60365)
6 Cayuga Street N
Haldimand, Ontario
Prime Downtown Office/Retail Rental Opportunity- located in the heart of downtown Cayuga with excellent exposure and high traffic visibility. Zoned CD- Downtown Commercial. This multi-functional property caters to a wide range of professional business types and presents a fantastic opportunity for entrepreneurs starting out or expanding and established business owners looking for a new office location. The main level is complete with a kitchenette, 2-piece bath, ample storage and features big bright display windows. Street level entrance to the main floor allows for full accessibility. The basement is an ideal space for even more office/business storage. The upper level is a 2 bed, 1 bath apartment occupied by tenant. The building has been very well maintained and remains in great shape with multiple upgrades made over the years to the flooring, bathrooms, kitchen, HVAC systems and plumbing. Hydro is separate for the main floor and apartment above. Upgraded alarm system and cameras for added security. Ample street parking for staff and clients. Solid construction, practical layout, and a central location make this property ideal for medical, professional, retail or service-based businesses seeking convenience and visibility in a growing community. (id:60365)
1019 Forrester Trail
Bracebridge, Ontario
Build your dream home or cottage on this scenic 5.4 acre Lot located steps from the Muskoka River and under a 10 min drive to Bracebridge! The Sellers have invested in the Lot's development, getting approval for a minor variance to reduce a set back, to increase the single dwelling's buildable area. The Lot is on the East side of Forrester Trail, not the home at 1019, the Lot shares that civic address but is on a separate Title. The buildable area is towards the North end of Forrester Trail, and has been partially cleared. The Sellers intended to build a home for extended family, but now hope that another family can enjoy this woodland refuge. *High speed fiber optic Internet cable service is available on Forrester Trail* SR1 zoning. *5.4 acre size is the Geowarehouse estimate* (id:60365)
99 Creighton Avenue
Guelph, Ontario
Stunning 4-bedroom home on a rare pool-sized pie-shaped conservation walk-out lot backing onto a peaceful stream, forest, and walking trails, offering exceptional privacy and views in the highly sought-after Grange Hill neighbourhood of Guelph. The impressive lot features approximately 72 ft frontage with depths of 176/115 ft. Offering over 2,840 sq ft of thoughtfully designed living space plus an unspoiled walk-out basement ready to finish to your liking, complete with large windows and a 3-piece bath rough-in. The open-concept main floor features 9 ft ceilings, hardwood floors, and generous living and dining areas ideal for everyday living and entertaining. The stylish kitchen offers quartz countertops, a centre island, walk-in pantry, and a bright eating area overlooking the forest. A powder room completes the main level, along with a well-designed mudroom featuring inside access to the garage, main floor laundry, and a convenient dog spa. Upstairs includes a bright family room with cathedral ceilings and pot lights, 4 spacious bedrooms including a guest room with 4-piece ensuite, and a primary retreat with walk-in closet and spa-inspired ensuite offering a large glass-enclosed tiled shower, soaker tub, double vanity, and quartz counters. Exterior highlights include a double driveway and a professionally landscaped side yard with stone stairway featuring a perennial-lined path, with over $60k invested in professional landscaping; summer photos from the sellers have been added to showcase the outdoor space. Ideally located close to parks, trails, schools, shopping, public transit, and with easy access to major routes and Highway 7 for commuters, this home offers an ideal blend of nature, space, and convenience. (id:60365)

