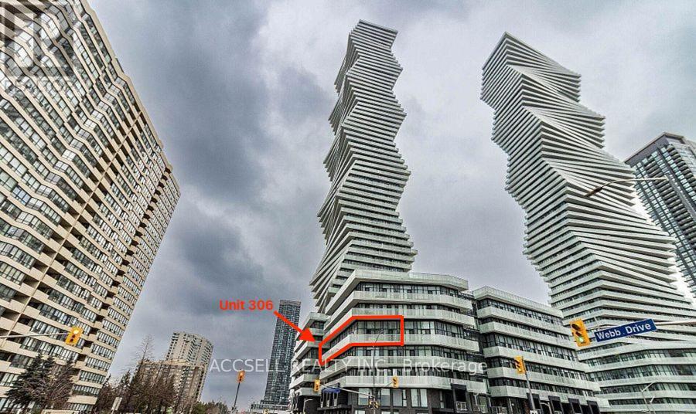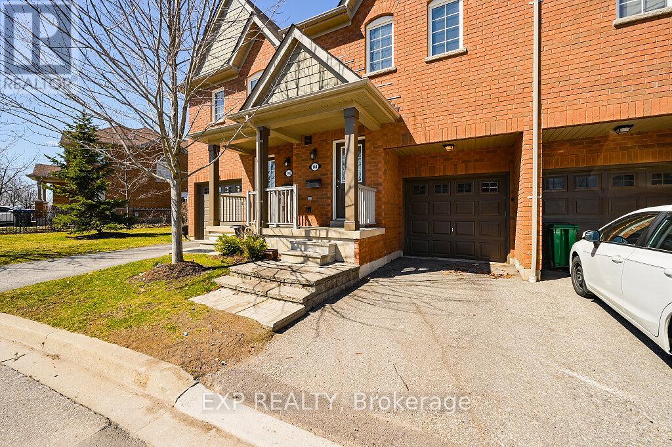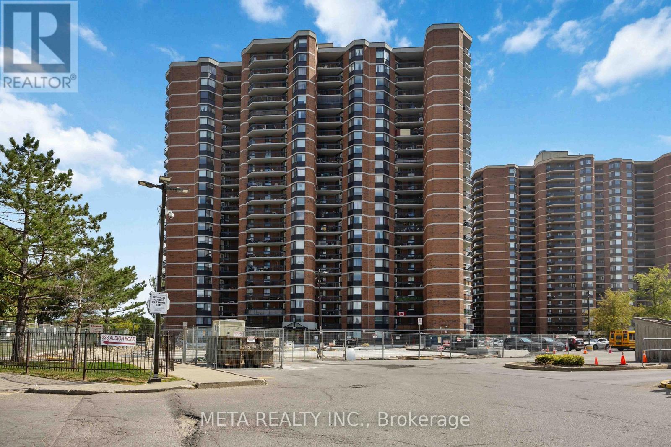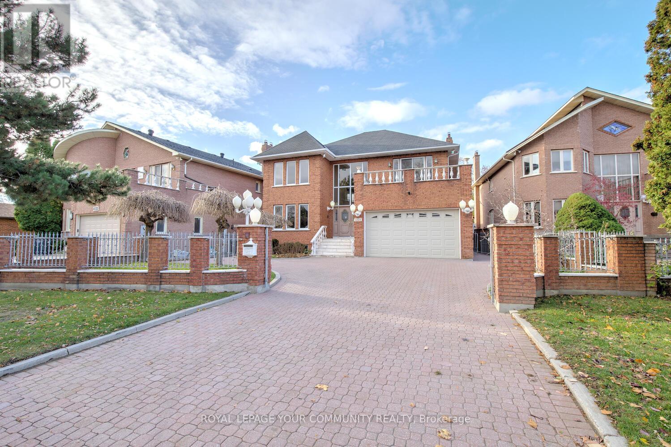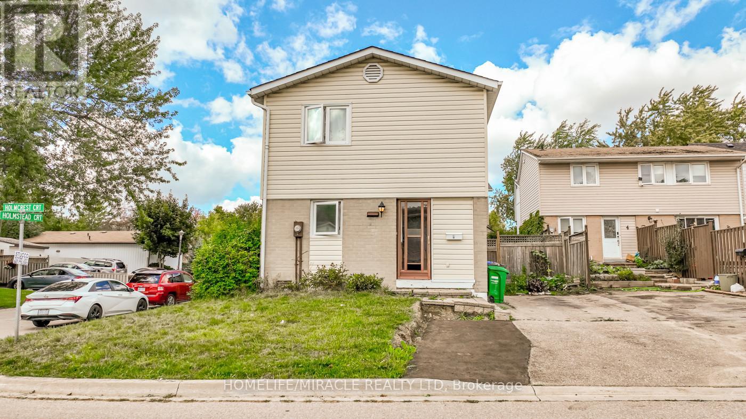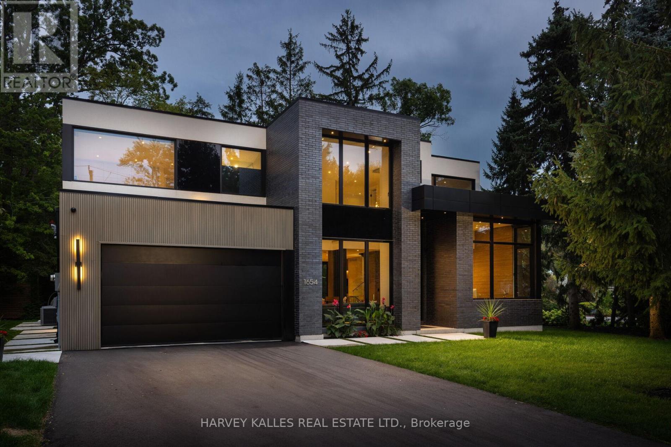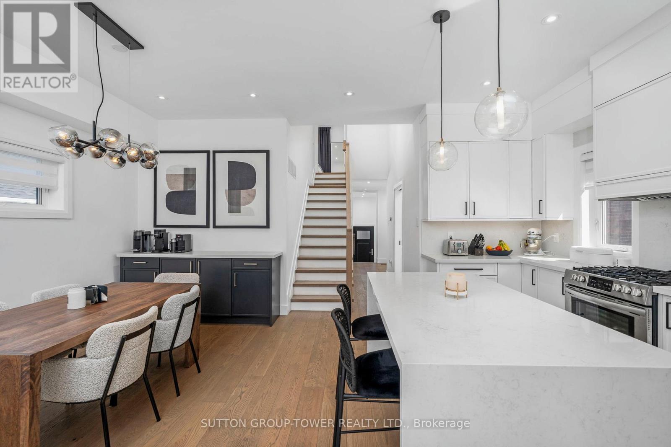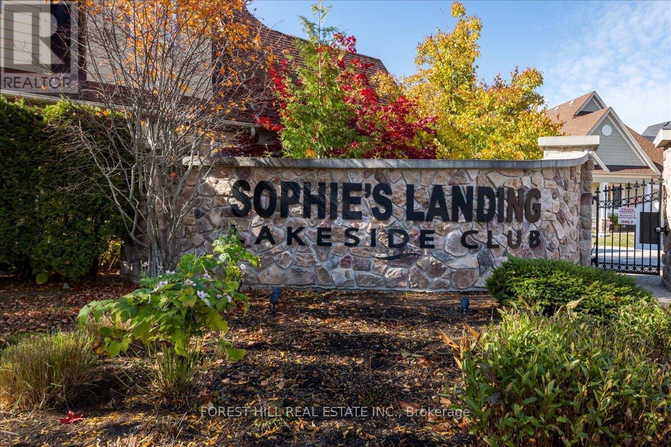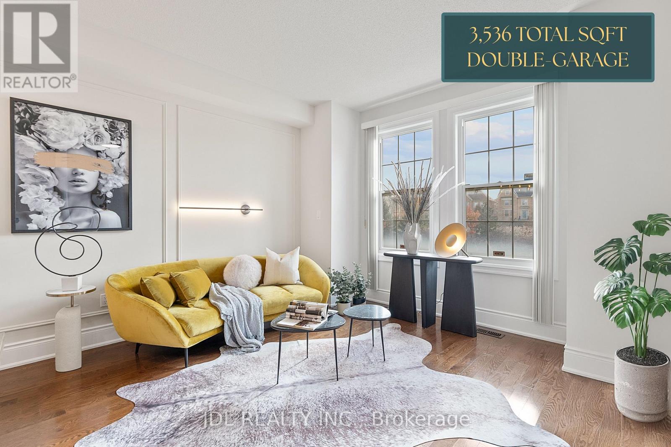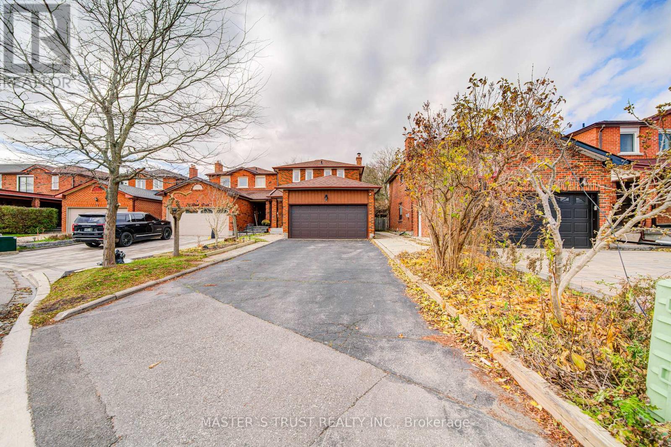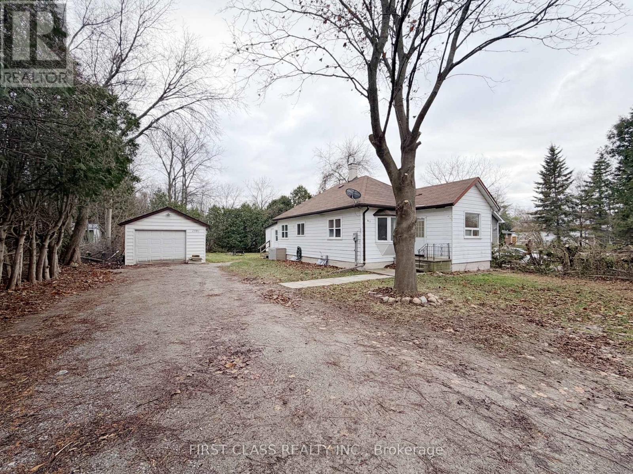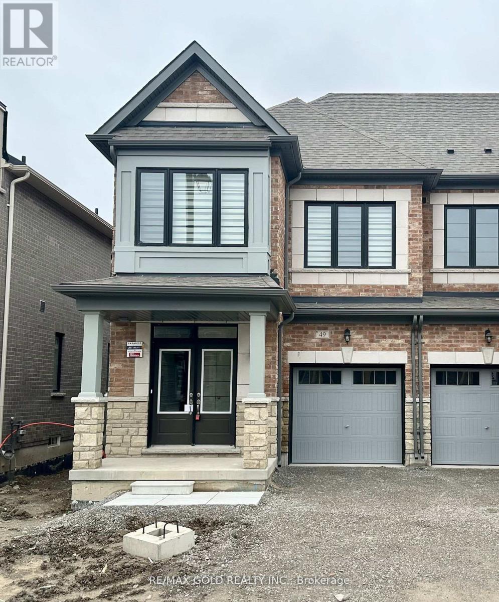306 - 3883 Quartz Road
Mississauga, Ontario
Absolutely stunning 2 bedroom, 2 full bathroom suite with 11' ceilings in the renowned M City 2! This exceptional unit features an amazing split-bedroom layout, ensuite laundry, and soaring ceilings that bring in incredible natural light through the floor-to-ceiling windows. Enjoy an oversized balcony with 3 walkouts-from the primary bedroom, living room, and second bedroom- perfect for indoor/outdoor living. Modern finishes include laminate flooring throughout, quartz counters, & stainless steel appliances. Parking & internet included in maintenance fees. With two elevators exclusive to the podium units, you'll appreciate consistently fast, convenient access without the wait. Prime City Centre location- walk to Square One, Celebration Square, Kariya Park, Sheridan College, trails, restaurants, and all major amenities. Steps to MiWay transit and minutes to the upcoming Hurontario LRT. Great nearby schools including Fairview P.S. and Bishop Scalabrini. Resort-style amenities: 24 hr concierge, private dining room with chef's kitchen, games room, kids zone, event space, outdoor saltwater pool & rooftop terrace. A must-see! (id:60365)
144 - 5255 Palmetto Place
Mississauga, Ontario
Location! Location! Location! Absolutely stunning 3-bedroom, 4-washroom townhouse in the heart of Erin Mills! Ideally located as the second unit from the condominium entrance, offering added convenience and privacy. Featuring average1,903 sq ft of total living space, this home boasts 9 ft ceilings, hardwood flooring on the main level, and laminate on the second floor and basement. Enjoy an upgraded kitchen with stainless steel appliances overlooking the open-concept living/dining area, with a walk-out to a private backyard. The spacious primary bedroom includes a 4-piece ensuite. The fully finished basement provides additional living space with a family rec room and a 4-piece bath. Ideal for Investors and ideal for First-home buyers too. The property is vacant for immediate possession. A perfect home in a prime location dont miss out! (id:60365)
604 - 236 Albion Road
Toronto, Ontario
Expansive 3-Bedroom Condo at 236 Albion Road - The Perfect Blend of Space & Connectivity. Welcome to this immaculate, sun-drenched condo offering a rare combination of square footage and modern convenience. This beautifully maintained 3-bedroom, 2-bathroom unit features completely carpet-free flooring and a functional open-concept design ideal for family living. The sprawling living and dining area is anchored by large windows that flood the space with natural light, leading out to a private open balcony with unobstructed views. The modern kitchen is designed for efficiency, boasting ample cabinetry, generous counter space, and room for casual dining. The massive primary retreat easily accommodates a king-sized bed and features a large closet and a private 2-piece ensuite for added privacy. Two additional generously sized bedrooms provide versatile space for children, guests, or a home office. Uniquely, this unit offers a dedicated in-suite laundry room with additional storage capacity. Unbeatable Location & Value: Located in the established 'The Elms' neighbourhood, this home offers exceptional value with maintenance fees that include Heat, Water, and Building Insurance (pay only Hydro). Commuters will love the seamless access to Highways 401 and 400, plus TTC transit right at the doorstep connecting to the subway. Nature enthusiasts are just steps from the scenic Humber River Recreational Trail and Weston Golf & Country Club. Enjoy incredible walkability to The Elms Junior Middle School, Melody Village Plaza, No Frills, and Shoppers Drug Mart. Residents of this secure building enjoy premium amenities including a fitness centre, party room, and plenty of visitor parking. A move-in ready opportunity in a thriving community! (id:60365)
4128 Tapestry Trail
Mississauga, Ontario
Welcome to 4128 Tapestry Trail - Exclusive address. Custom built. Exceptional living. Set on a 59 ft premium lot on one of Rathwood's most prestigious streets, this beautifully renovated home offers 3,655 sq ft above grade plus a finished basement (1,800 sq ft) with a separate entrance-perfect for extended family, guests, or in-law suite. Inside, enjoy new flooring, porcelain tiles, fresh paint, modern lighting, and pot lights throughout. The custom kitchen features quartz countertops and backsplash, an eat-in area, built-in servery, showcase cabinetry, and ample storage-ideal for everyday living and entertaining. The home also includes a new spa-inspired primary ensuite, new porcelain-tiled remodeled laundry room, chic custom powder room, oversized living and dining rooms, inviting sunken family room overlooking to kitchen, and generously sized principal rooms with great flow. The south-facing backyard provides abundant sunlight-perfect for gardening, lounging, or outdoor dining. Offers 4+1 beds; 4 baths; carpet free interior; 2 laundries; grand foyer with double entry door, porcelain floors & vaulted ceilings! Located in a sought-after neighbourhood close to top-rated schools, parks, trails, shopping, transit, and major highways, this is a truly move-in-ready home offering comfort, convenience, and luxurious updates throughout. Parks 7 cars total! Move into this renovated spacious home & make it your forever home! See 3-D! (id:60365)
5 Holmcrest Court
Brampton, Ontario
Welcome To This Bright And Spacious Corner-Lot Detached Home In Prime Brampton Location!! Perfect For First-Time Home Buyers Or Savvy Investors, This Property Offers Incredible Potential And An Opportunity To Live Mortgage-Free; Enjoy The Existing Separate Entrance To The Basement - Ideal For An In-Law Suite, Rental Income, Or A Future Garden Suite (All Subject To City Approvals); This Home Features Three Generous-Sized Bedrooms With New Laminate Flooring, Spacious Living And Dining Areas Filled With Natural Light Throughout The Year, And A Finished Basement With An Additional Bedroom - Perfect For A Larger Family Or Tenants; The Large Driveway Offers Parking For Up To Four Cars; Prime Location - Just Steps To Bramalea Bus Terminal, Bramalea City Centre Mall, Major Grocery Stores, Banks, And The Library; Public Transport(Brampton Transit Bus) At 100 Meter Distance!!! Chinguacousy Park Is Only A Two-Minute Walk Away! Commuters Convenience -- Minutes To Highway 410 And A Short Drive To Bramalea GO Station.This Home Truly Offers Comfort, Convenience, And Endless Potential - An Opportunity Not To Be Missed! (id:60365)
1654 Birchwood Drive
Mississauga, Ontario
Exceptional custom residence with a masterful fusion of contemporary design with serene zen influences. 6600+ sq. ft. of finished living space, carefully crafted over four years. Dramatic 20-foot foyer with its illuminated glass pivot door, with expansive light-filled spaces highlighted by a floating staircase, architectural feature panel walls, and warm custom millwork. On the main level, a modern family room with a striking two-sided linear fireplace provides both comfort and sophistication, while the bespoke executive office offers custom millwork and gorgeous treetop views. The chefs kitchen is a true showpiece, featuring Miele appliances, a PITT gas counter range, and a separate catering kitchen. A stylish powder room, skylights, heated floors, and refined cabinetry complete the main level.The primary suite is your private retreat with a spa-inspired ensuite, custom walnut and glass walk-in closets, and a cozy lounge complete with 3-sided fireplace ambiance. Additional bedrooms feature en-suite baths and built-in cabinetry, with a flexible fourth bedroom suite that provides versatility. Your laundry room with full custom millwork completes the upper level. The lower level is an entertainment and wellness oasis ... 15-seat soundproof theatre, glass-walled temperature-controlled wine cantina, open-concept gym, and a sleek wet bar create the ultimate space for relaxation and hosting. A nanny or guest suite with a spa-like ensuite and direct walkout to the landscaped grounds ensures comfort and privacy for extended stays. The exterior showcases modern brick and aluminum cladding, beautifully landscaped grounds with irrigation, and sleek architectural lighting. Technology is seamlessly integrated with a Control4 smart home automation system, delivering comfort, convenience, and efficiency at your fingertips.This is more than a home it is a contemporary zen oasis, where design, technology, and tranquility converge to create a sanctuary for modern living. (id:60365)
560 Glen Park Avenue
Toronto, Ontario
Nestled In The Serene, Tree-Lined Embrace Of Yorkdale-Glen Park, 560 Glen Park Ave Is A Meticulously Reimagined Residence, Remodeled With Timeless Elegance And Modern Sophistication. Masterfully Renovated With A Commitment To Quality, Seamlessly BlendingHigh Quality Craftsmanship With Family Functionality. Every Element Has Been Thoughtfully Upgraded To The Highest Standards. Soaring Ceilings And An Expansive Gourmet Kitchen, Designed For Entertaining And Creativity, Anchor The Homes Inviting Layout. A Lutron Smart Home System Creates An Ambiance Of Refined Luxury, While Radiant Heated Floors And Spray Foam Insulation Ensure Year-Round Comfort And Efficiency. The Manicured, Fully Fenced Lot Features A Beautifully Landscaped Patio, Ideal For Elegant Outdoor Gatherings. An Oversized Garage, Doubling As A Versatile Workshop, And Parking For Up To Six Vehicles Complete This Exceptional Offering. Discover A Sanctuary Of Style And Practicality In One Of Toronto's Most Coveted Neighborhoods, Crafted For Those Who Seek Unparalleled Quality And Sophistication. (id:60365)
10 - 10 Invermara Court
Orillia, Ontario
Welcome to a magnificent home in Sophie's Landing. A gated waterfront community nestled on the shores of Lake Simcoe. This luxurious freehold home was custom designed with entertaining in mind. Views over Lake Simcoe, Invermara Bay, from the open concept kitchen/dining/living room and even more stunning views from the second floor multi-purpose room with it's vaulted ceiling and wall to wall expansive windows. Main floor and stair case offers hardwood floors, and a large 2nd bedroom/ensuite combo. Mudroom off the inside entry drywalled garage. Gourmet kitchen with a huge island and stainless steel appliances. Open to dining/living rooms with cozy gas fireplace and 9 foot ceilings and a walk-out to the backyard. The open design staircase gives the entire main living area a modern flair. The upstairs features the primary bedroom with a 3-piece bathroom, a massive walk in shower & walk in closet. Second floor also features the laundry area and a huge room that could be a family room/bedroom/office with the absolutely stunning view of Invermara Bay. The basement is fully finished with a recreation room, and 2 bedrooms, a 4-piece bathroom and loads of storage. Parking for 1 car plus attached single garage. Common Elements Fee $348/month includes use of Lakeside clubhouse, outdoor pool, patio, kitchen, games room and visitor parking. Boat docking available (extra fee). Close to all Orillia amenities, biking and walking trails, parks, golf, beaches, recreation and medical facilities. Come and explore Sophie's Landing, you will not be disappointed. (id:60365)
116 Betty Roman Boulevard
Markham, Ontario
This renovated, fully freehold (no POTL), 4+2 Bedroom townhouse's massive 3536 interior sqft places it larger than many pricier detached properties! Especially with its huge 2-car garage, driveway, & 5 washrooms - you can enjoy 'detached' sized living at a much more affordable price & with easier maintenance. Lovingly cared for by the original owner (lived in by the same family, never rented out). Facing South towards a sunny, peaceful ravine with a gently flowing brook, which provides a great sense of privacy & serenity. The soaring 9-foot ceilings & open-concept main floor pull you into a grand & airy welcome. The large windows soak all 4 bedrooms with natural light, all the way up to the private rooftop patio (a sancturary overlooking the ravine). The upstairs den & finished basement provide even more versatile space. The home has been tastefully renovated & upgraded with countless features. Highlights include: renovated basement (2024) with full bathroom & bedroom area; 2 primary bedrooms with ensuites; new paint; interlocking pavers; brand new kitchen reno; brand new bathroom renos; brand new LG fridge & oven; new custom-designed wood accent walls; new pot lights + LED light fixtures throughout; new garage door opener (2024); upper-floor laundry room; high-efficiency furnace (2023); newer insulation (2023); newer garage roof (2022); newer water softener (2022); newer roof (2016); security camera; etc. Perfect location with quick access to prime Markham & Richmond Hill: 2 min to Hwy 404; 5 min to Hwy 407; 11 min to two GO Stations! Minutes to 2 Costcos (!!), T&T, Whole Foods, Downtown Markham, First Markham Place, Hwy 7 restaurants; Main St Unionville; Markville Mall; Angus Glen CC & Golf Course; York University Markham Campus; etc. Top-rated YRDSB school zone: Richmond Green SS (top 7% provincial ranking); Pierre Elliott Trudeau HS (top 1%); Alexander Mackenzie HS (top 5%); Bayview SS (top 1%). Move-in ready, just turn the key! (id:60365)
34 Denby Court
Markham, Ontario
Excellent Location In The Heart of Unionville, A Child Safe Cul De Sac. Backing Onto Conservation Park With Ravine View. Steps To Main St Unionville. Close to Bank, Shopping Plaza, Public Transit, Hwy. Main and Second Floor for Rental, Two Parking Spots On Driveway, Shared Laundry Facility, Furnished. Moving In Condition! ** This is a linked property.** (id:60365)
2081 Metro Road N
Georgina, Ontario
Experience comfortable living in the heart of Jacksons Point! This adorable 3-bedroom bungalow is perfectly situated, just a short walk from the lake, beaches, shops, and cozy cafes.Step inside to a bright and welcoming open-concept living space, filled with natural light. The home features a versatile front room, perfect for a den or home office. The updated kitchen flows seamlessly into the living area, making it ideal for daily life and entertaining.The primary bedroom is a peaceful retreat, comfortably fitting a king-size bed. Two additional bedrooms and a flexible fourth room (ideal as an office) provide plenty of space for everyone.Outside, your private oasis awaits! The fully-fenced backyard is perfect for pets, play, or summer barbecues. Enjoy the convenience of a wide paved driveway with parking for 6 cars. (id:60365)
49 Singhampton Road
Vaughan, Ontario
Available From December 1st 2025! Stunning 1-year-old Executive End-Unit Townhome in Kleinburg. This bright and spacious home offers 4 bedrooms and 3 washrooms, featuring hardwood flooring on the main level. Enjoy an inviting Great Room with a gas fireplace, and a large family-sized kitchen complete with an island, upgraded cabinets, granite countertops, and stainless steel appliances.Tenant to pay all utilities and handle snow removal. (id:60365)

